Table of Content
▲
The 2BHK house plan stands out as a favored housing option celebrated for its compact and well-organized design. Its convenient layout renders it an ideal choice for small families, couples, or individuals. The efficiency of the 2BHK plan ensures optimized and comfortable space, making it a practical and appealing option. Furthermore, the plan is highly customizable, allowing for adjustments to cater to various needs and preferences.
A 2BHK abbreviated for two-bedroom, hall, and kitchen house plan is a compact residential layout. The typical floor size of a 2BHK apartment in India ranges from 800 to 1,200 sq ft. It is one of the most demanded properties in metro cities for its ample space and convenience of living. Although its basic configuration has two bedrooms, a hall, and a kitchen it can also be single-story or multi-story depending on space availability.
What is a 2BHK?
The 2BHK residential plan is widely favored among both families and individuals for renting or purchasing. This housing option comprises two bedrooms, a hall, and a kitchen. Renowned for its versatility, the 2BHK layout is well-suited for small to mid-sized families, striking a subtle balance between affordability and comfort. Offering just the right amount of space, a 2BHK house plan has not only proven to meet housing needs but has also maintained its status as a cost-effective choice for nuclear families.
Also Read: 40x60 House Plans - Benefits And How To Select
2BHK house plan ground floor
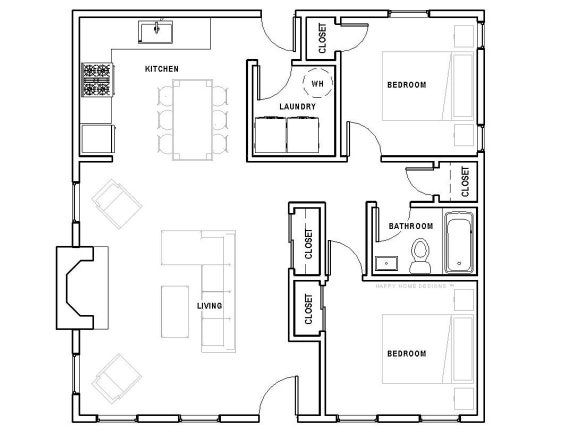
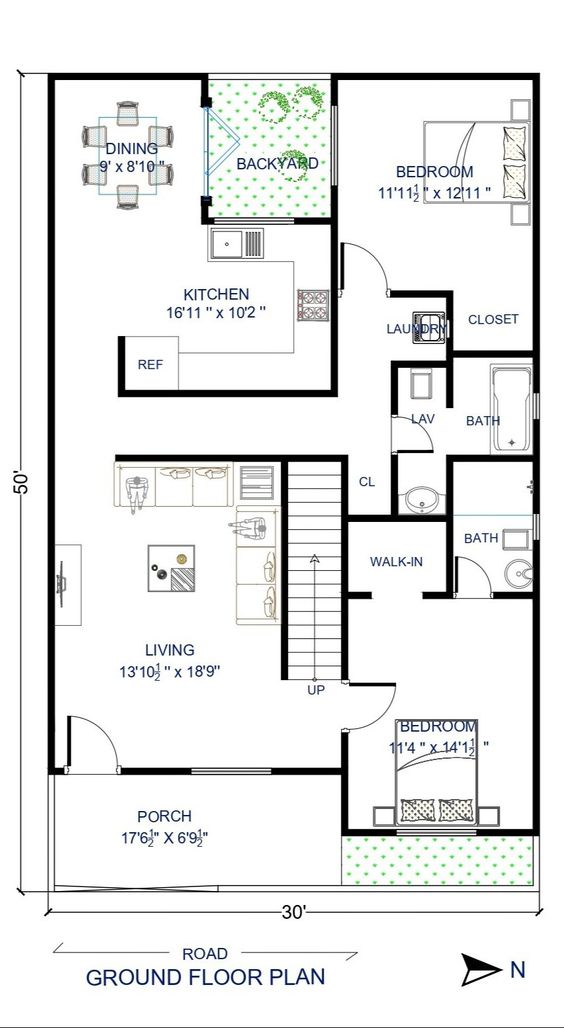
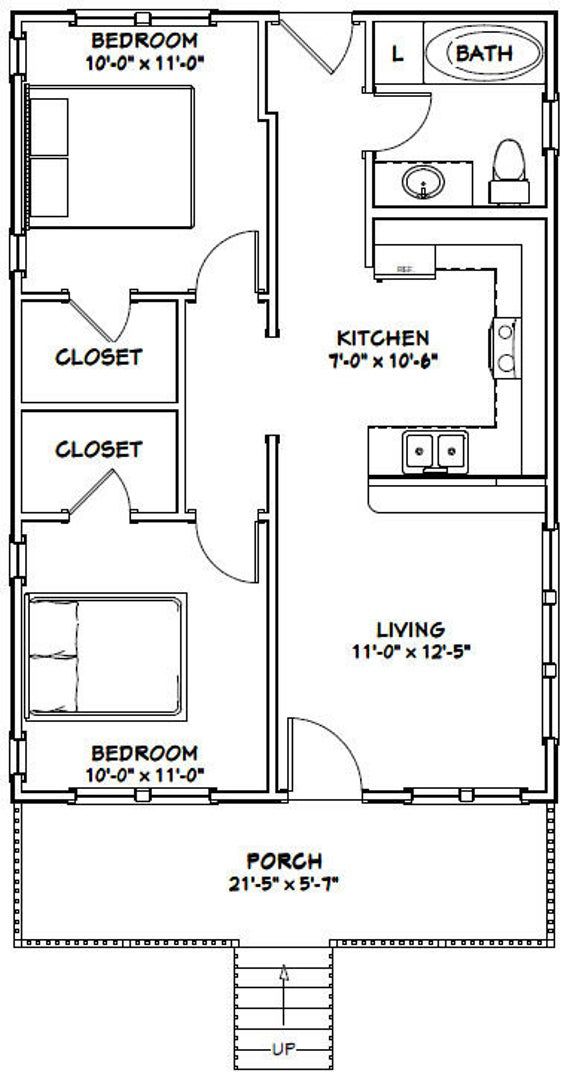
A 2BHK ground floor house plan can be easily constructed in a total area ranging from 800 to 1,200 sq ft. The layout typically consists of a living room measuring up to 350 sq ft followed by a 150 ft kitchen and two bedrooms constructed within 120 to 180 sq ft. This floor plan is perfect for those who want a compact living space. In addition, the layout maximises functionality, ensuring a practical living arrangement offering ample space for natural light and space utilisation.
Also Read: Designing the 15 x 30 House Plan
2BHK house plan with car parking
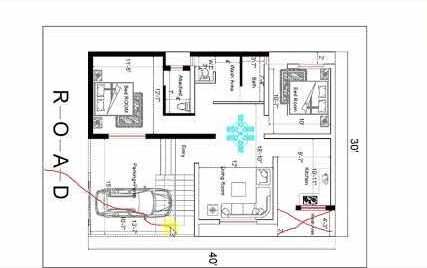
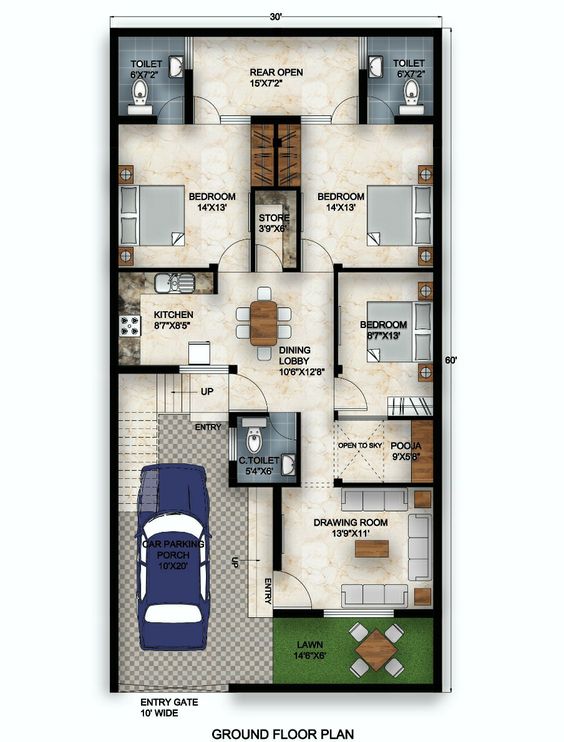
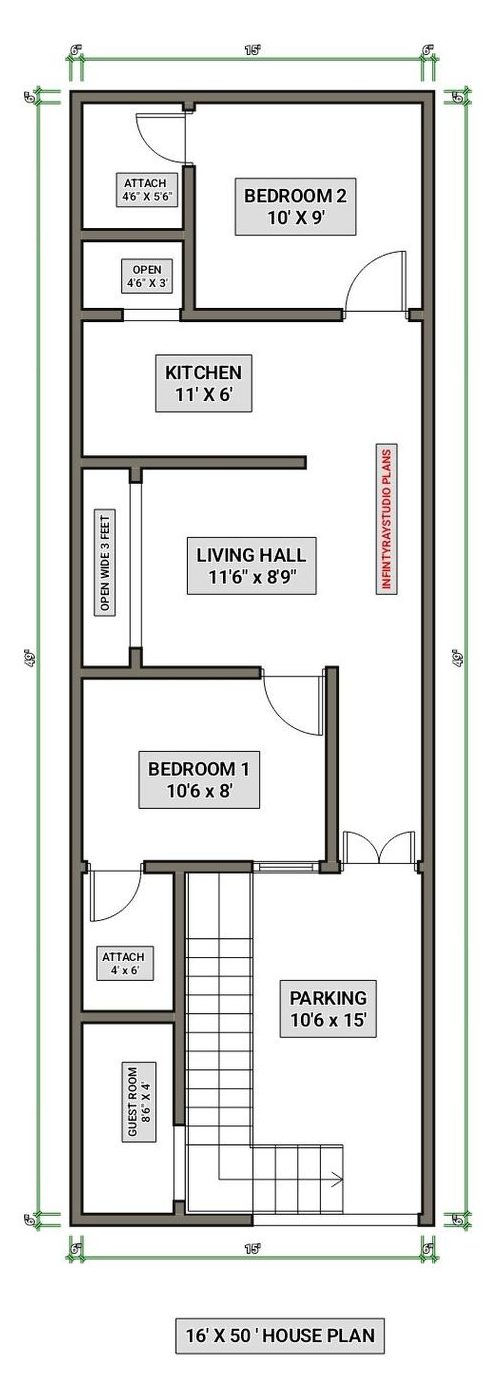
Designed for practicality and convenience, a 2BHK house plan with car parking incorporates a dedicated parking space within its layout. The configuration is strategically devised to accommodate a car either at the front or side, ensuring functional placement. This considerate design guarantees homeowners secure on-site parking. However, it is important to ensure that the car parking is situated in the northwest or southeast for enhanced harmony.
Also Read: 20×40 House Plan | 20×40 Floor Plan |
2BHK house plan with pooja room
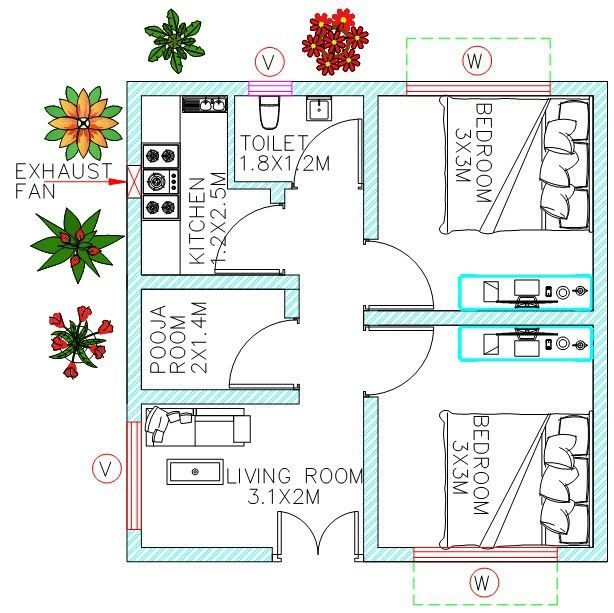
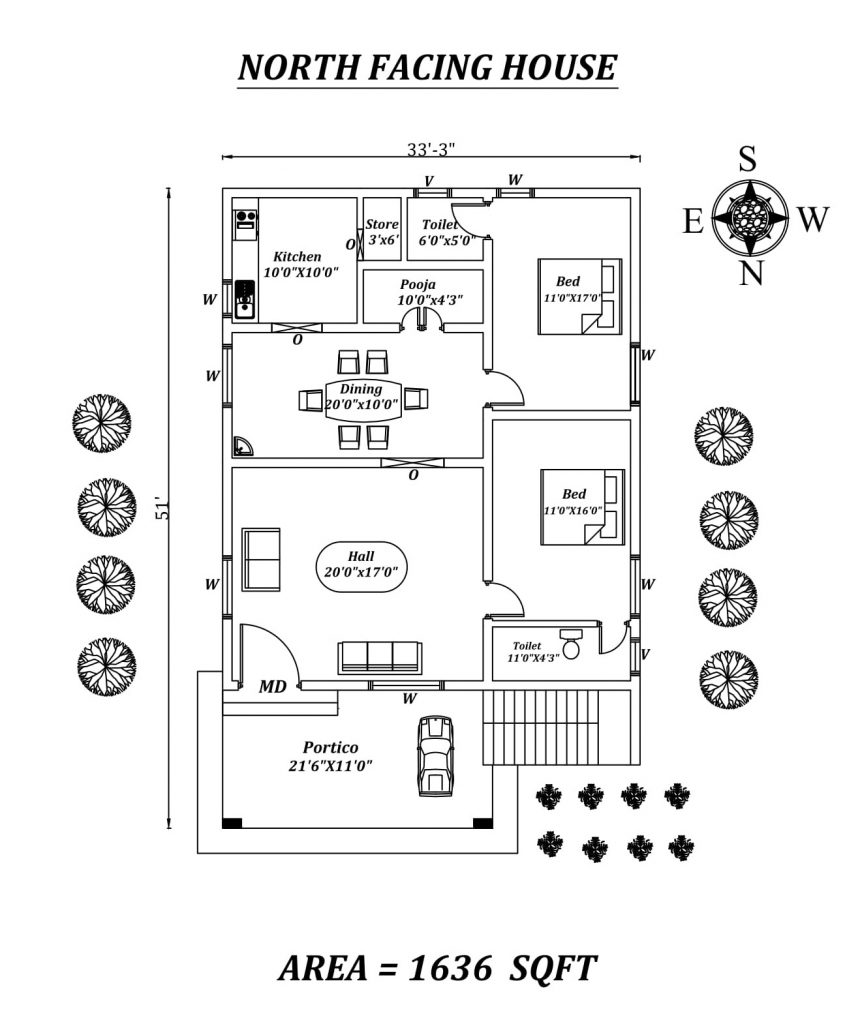
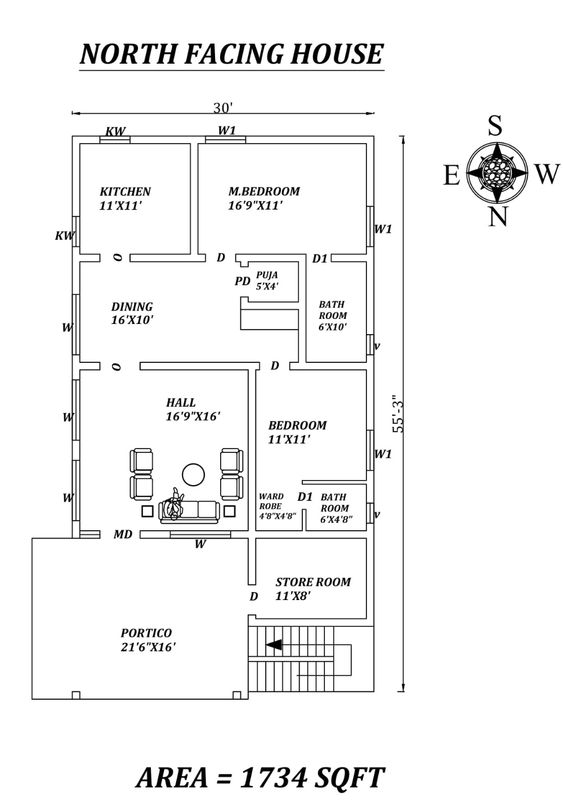
The 2BHK house plan featuring a pooja room embodies a contemporary housing option that emphasizes harmony. The strategic placement of the pooja room aims to establish a sacred space for prayer within the layout. In this design, it is recommended that the main entrance of the living room faces east or north, while the living room itself should be situated in the east for auspiciousness. The significance of the pooja room lies in creating a tranquil and sacred environment for daily prayers and rituals, contributing to the overall well-being of the household.
Also Read: 30 x 60 house plan 2024
2BHK house plan as per Vastu
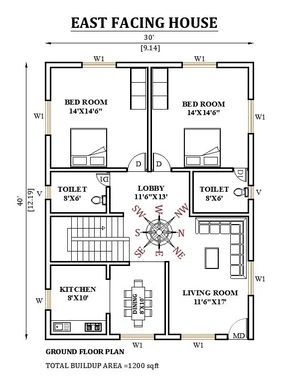
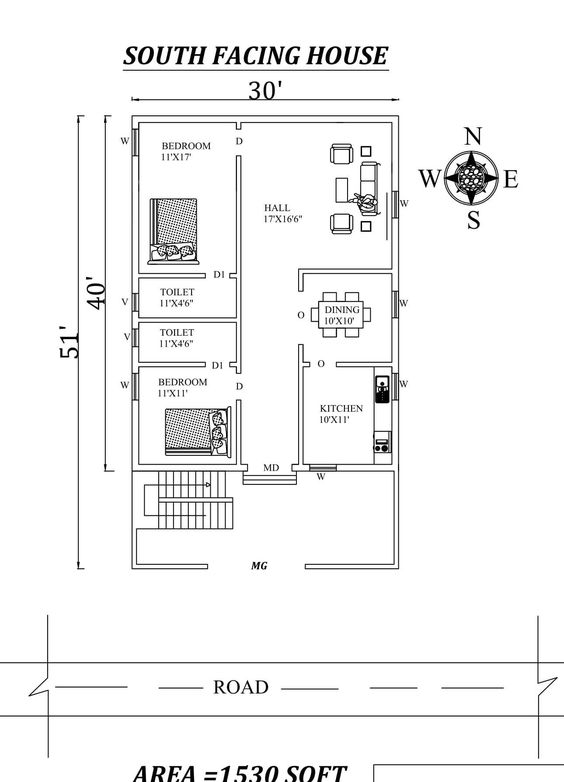
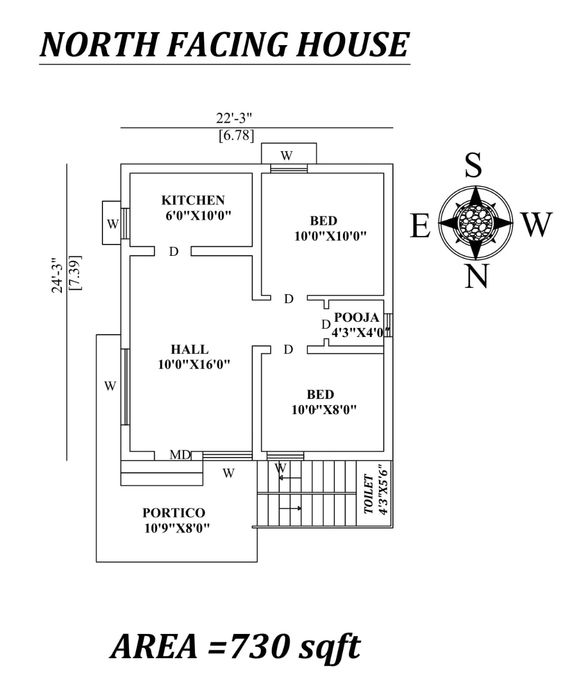
When constructing a 2BHK house plan as per Vastu, give utmost emphasis to the room placement. For instance, the kitchen should be placed in the southeast for fire energy and the bedrooms in the southwest for stability. Here are a few rules to consider when designing a 2BHK house plan as per Vastu:
- The main entrance of 2BHK should face east, northeast, or north as the direction is considered auspicious. Avoid the south or southwest entrance as it can bring negative energy into the space
- The master bedroom should be located in the southwest corner of the house as it offers stability and good sleep. The guest bedroom should be placed in the southeast or northwest corners
- Place the kitchen in the southeast corner of the house and cooking should be done facing east. The stove should not be kept directly along with the main entrance. To infuse positivity in the space, you should keep your kitchen clean and clutter-free
- Whenever choosing a 2BHK house plan, it is best to keep the toilet and bathroom in the northwest or southeast corners of the house. To avoid negative energy, keep the toilet seats and bathroom fixtures closed when not in use
- The northeast direction is ideal for placing the living room. You should arrange the seating in a way that it faces south or west, allowing family members and guests to sit with their backs to the north or east
Also Read: Harmony in Every Direction: Unlocking the Beauty of Our 30x40 East Facing Vastu House Plan
2 BHK house plan north-facing
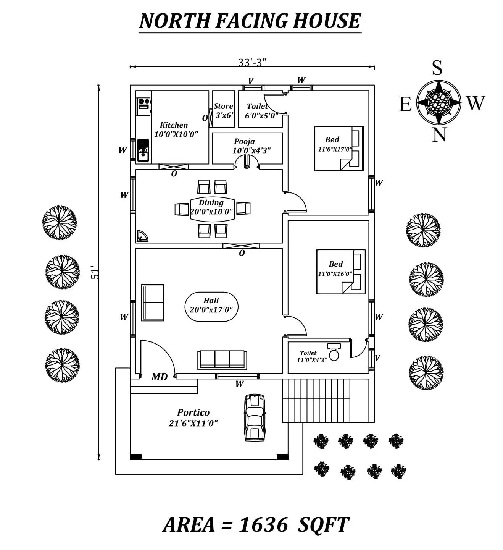
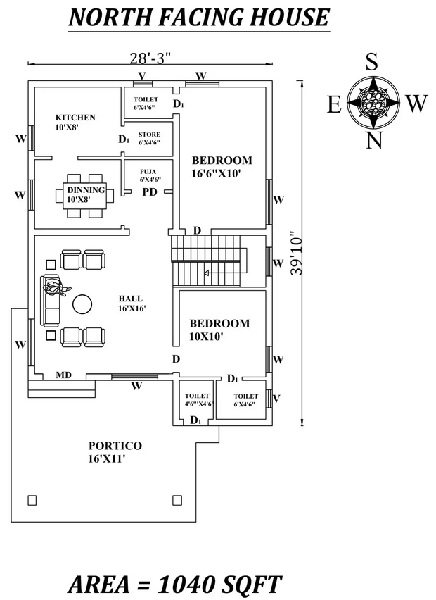
Crafted for a north-facing property, the 2BHK house plan prioritizes the optimization of natural light and airflow. The orientation towards the north ensures ample illumination, promoting energy efficiency within the dwelling. In this arrangement, the kitchen is strategically positioned in either the northeast or northwest corner, facilitating proper ventilation and adhering to positive Vastu principles. The compact design of the 2BHK house plan serves to maximize space, rendering it a comfortable and pragmatic choice for small families.
In summary, a well-conceived 2BHK house plan offers a compact and efficient housing solution for small to mid-size families. Tailored for those seeking a comfortable and functional living space, this layout not only optimizes available space but also provides ample privacy and considerate designs. The 2BHK house emerges as a practical response to the demands of modern living, maintaining a cozy and inviting atmosphere.
Also Read: Architectural Inspiration: 40x60 House Plan Ideas with Open Terrace

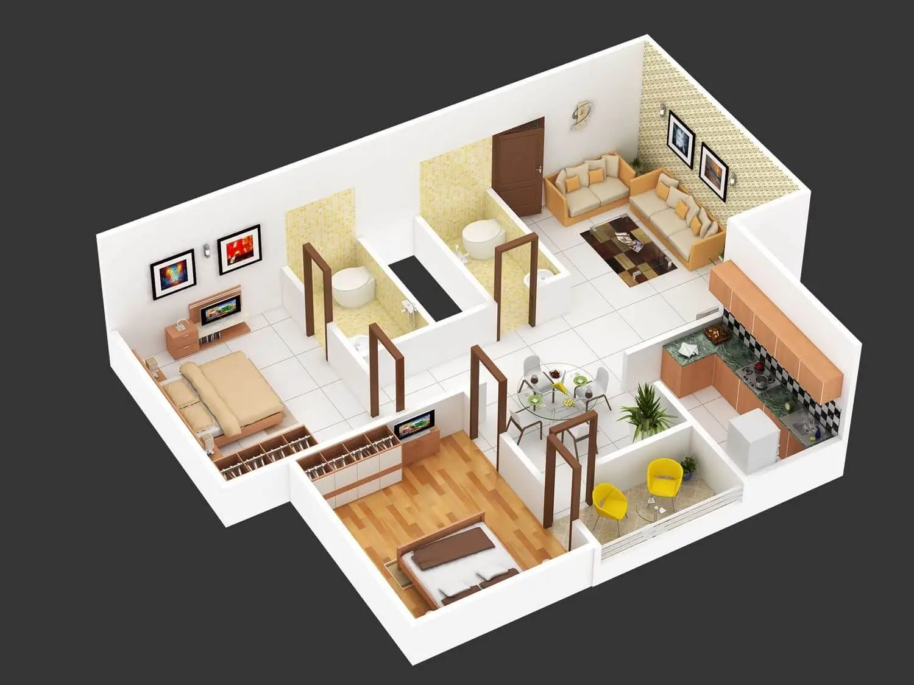
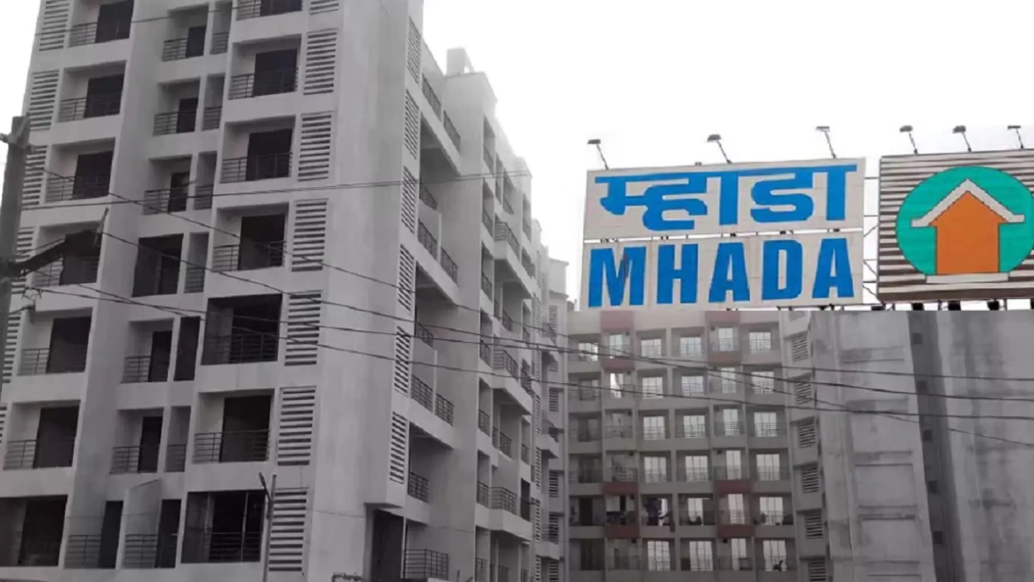
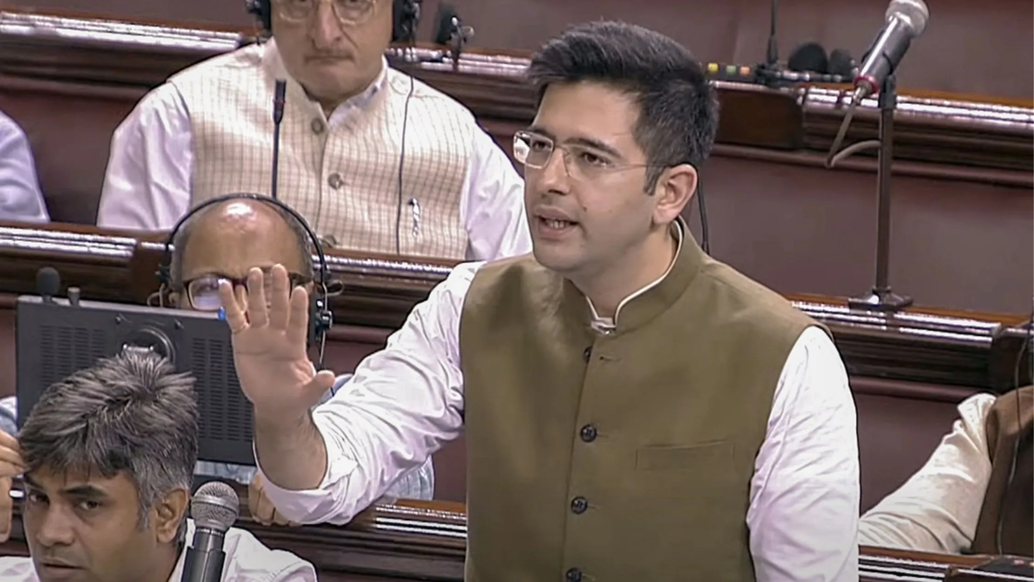
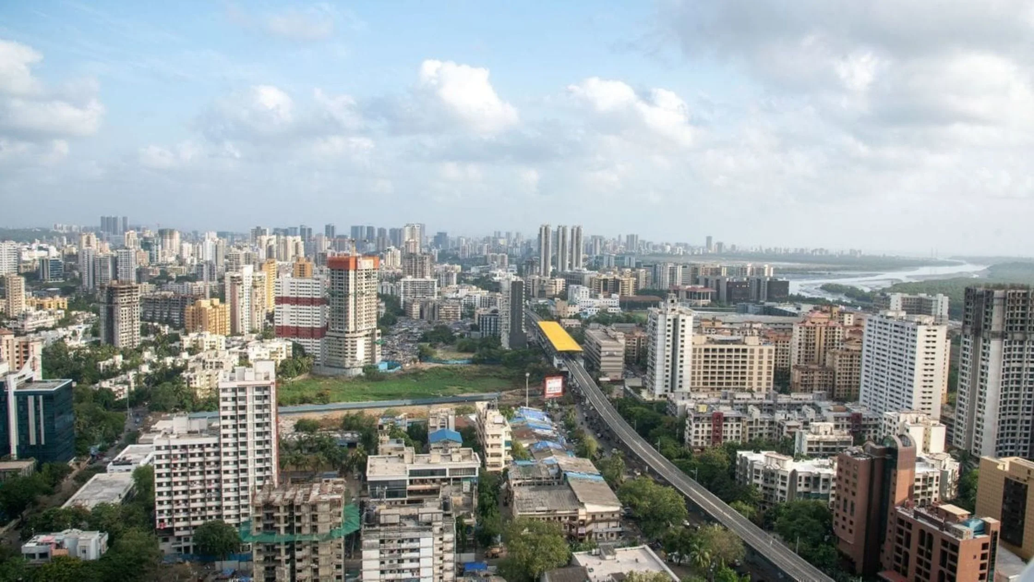

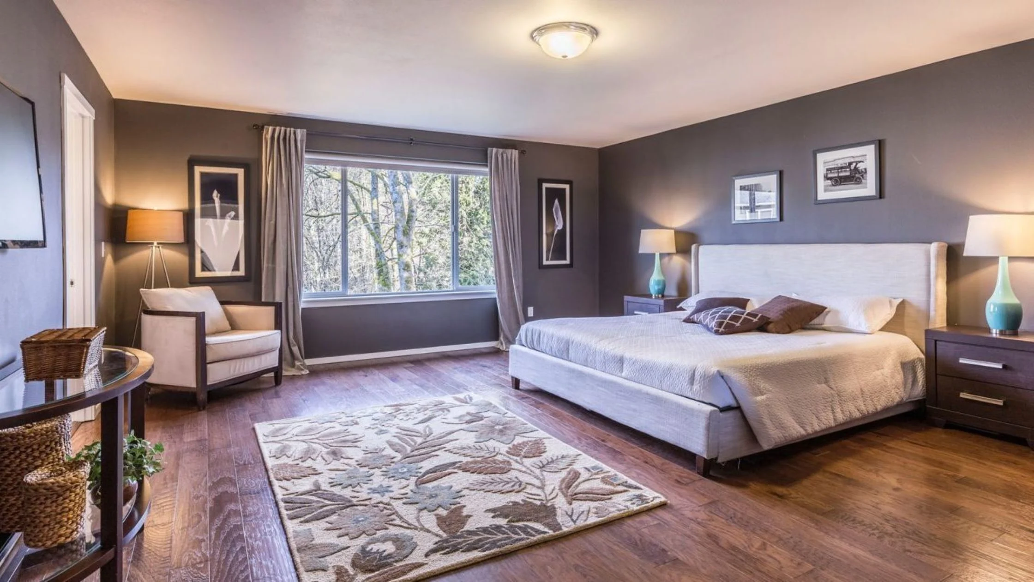
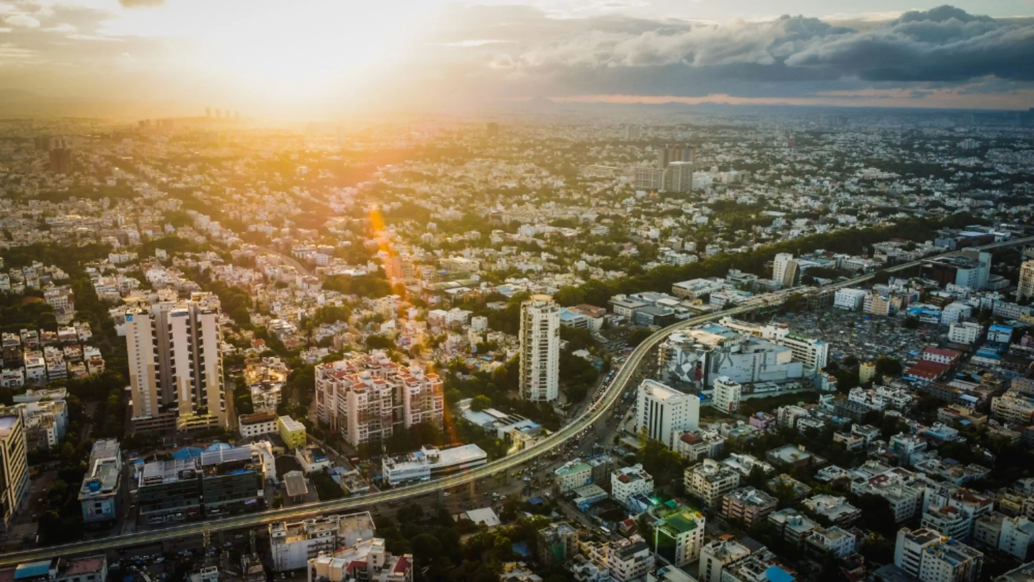
Ans 1. The cost of a 2BHK house in India ranges from Rs 40 lakhs to Rs 80 lakhs.
Ans 2. The overall cost of building a two-bedroom house in India ranges from Rs 1,200 to Rs 2,500 sq ft.
Ans 3. The layout of 2BHK includes two bedrooms, one hall, a kitchen, and one or two bathrooms.
Ans 4. One needs a minimum of 650 sq ft to build a 2BHK house.
Ans 5. Yes, you can build 2BHK flats in an open ground in configurations 1,200x600.