Table of Content
▲
Choosing the ideal home design is a vital part of achieving your dream house. Out of the many floor plans to choose from, 40x60 house designs are well-liked and adaptable. The unique layout and features of these designs have made them a popular choice in home decor.
A house plan of 40 by 60 feet features 2400 square feet of total area, providing generous space for different uses. Whether you want to set up a personal workspace, cater to a expanding family, or make rental income, this design offers the adaptability required to fulfill your changing requirements and style.
In this extensive blog post, we explore the realm of 40x60 house designs in great detail. We examine their different types, emphasize their benefits, and offer valuable guidance on choosing the ideal design that fits your individual needs. If you're thinking about 40 60 house plans, this blog will help you make an educated choice for your dream home.
Types of 40x60 house plans:
- Single-Storey 40 60 House Plans
- Multi-Storey 40 60 House Plans
- 40 60 House Plan North Facing
- 40 60 House Plan East Facing
- 40 60 House Plan West Facing
- 40 60 House Plan with Garden
Multi-Storey 40x60 House Plans
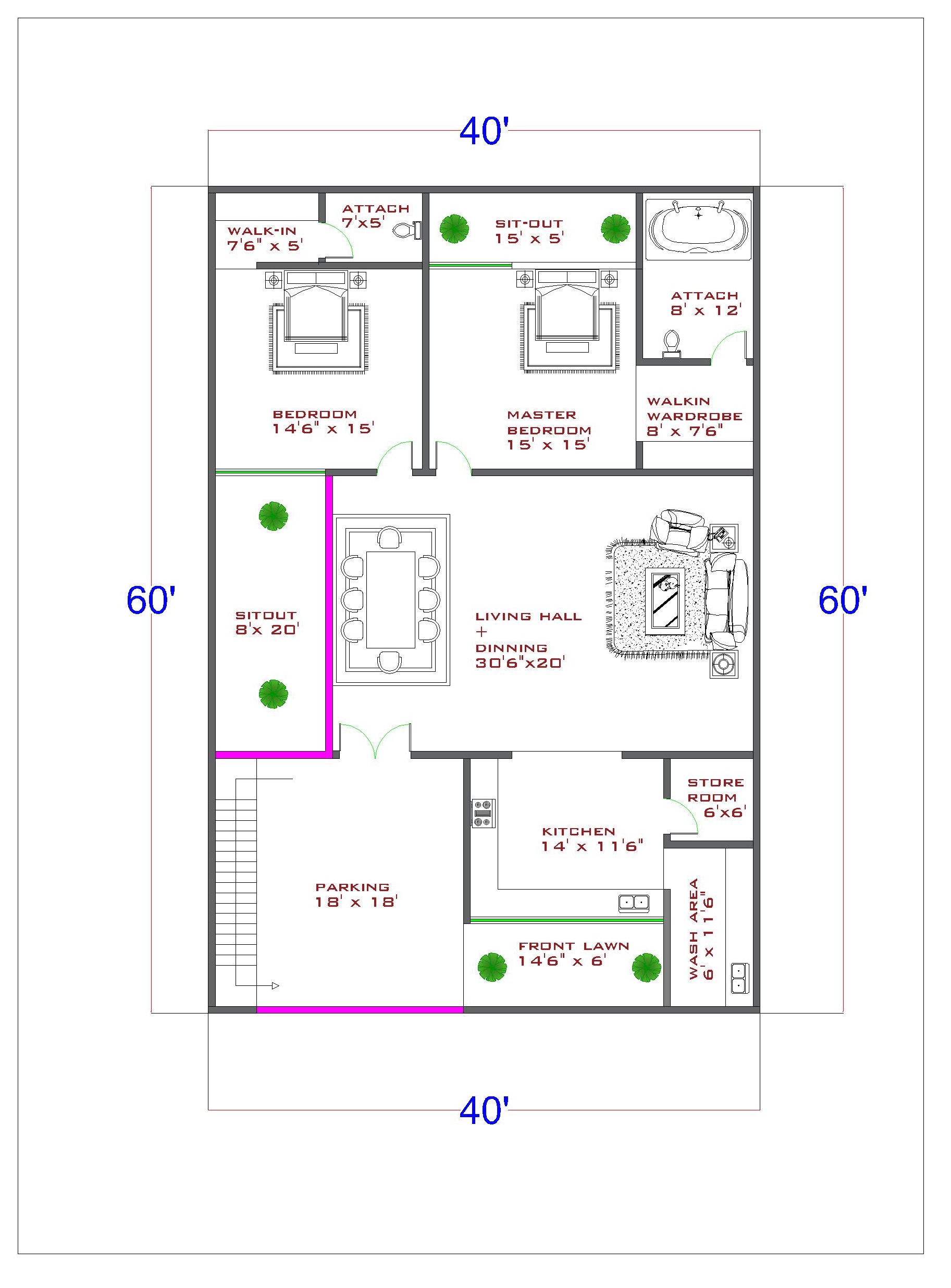
.jpg)
40x60 house plans with multiple stories have unique benefits, as their well-planned layouts include two or more levels to optimize space and increase privacy. These houses are perfect for people who want to make the most of limited space by stacking living areas, bedrooms, and other functional spaces vertically.
The unique feature of multi-story 40x60 house plans is their capability to support innovative interior designs. Different floors are designated for entertainment, work, and relaxation, ensuring a more orderly and effective utilization of space within the same square footage.
Additionally, these plans are especially appropriate for properties that have beautiful scenic views. Homeowners can benefit from the vertical layout to appreciate magnificent views from different spots inside the house, improving the overall quality of living. When thinking about a 40x60 house plan, choosing to build multiple stories can open up numerous opportunities for your ideal home.
40x60 House Plan North Facing
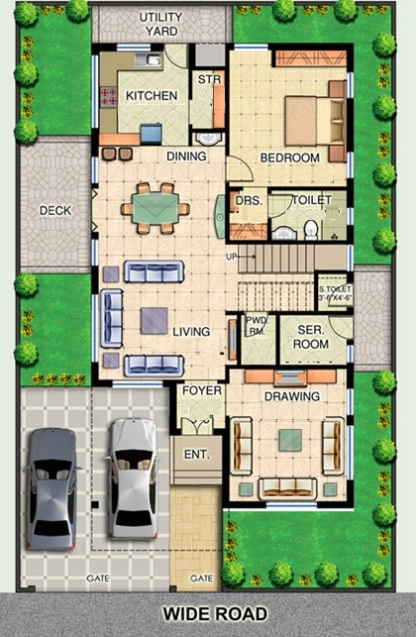
A 40x60 house plan is cleverly designed with the front of the house oriented towards the north. This intentional design focuses on maximizing energy efficiency by utilizing natural light advantages and reducing direct sunlight exposure, offering various benefits to homeowners.
Most importantly, homes facing north make the most of natural light in their living spaces, resulting in well-lit and welcoming areas all day long. This not only improves the visual appeal of the interior but also decreases the need for artificial lighting, leading to energy conservation.
In addition, these houses are especially suitable for the placement of solar panels. Facing north ensures steady sunlight exposure without the intense heat from facing directly south. The consistency of solar panels results in impressive electricity generation efficiency, resulting in substantial long-term energy cost savings.
Besides being energy efficient, houses with a northern orientation provide the benefit of ensuring a pleasant and stable indoor temperature. During the summer months, they remain cooler, therefore lessening the necessity for excessive air conditioning. Individuals who value ample natural light without the intense brightness of direct sunlight typically choose houses that face north.
To sum up, a 40 60 house design oriented towards the north not only increases energy efficiency and lowers utility expenses but also offers a cozy and well-lit living space, making it a smart option for those looking for a harmonious and eco-friendly home layout.
40x60 House Plan East Facing
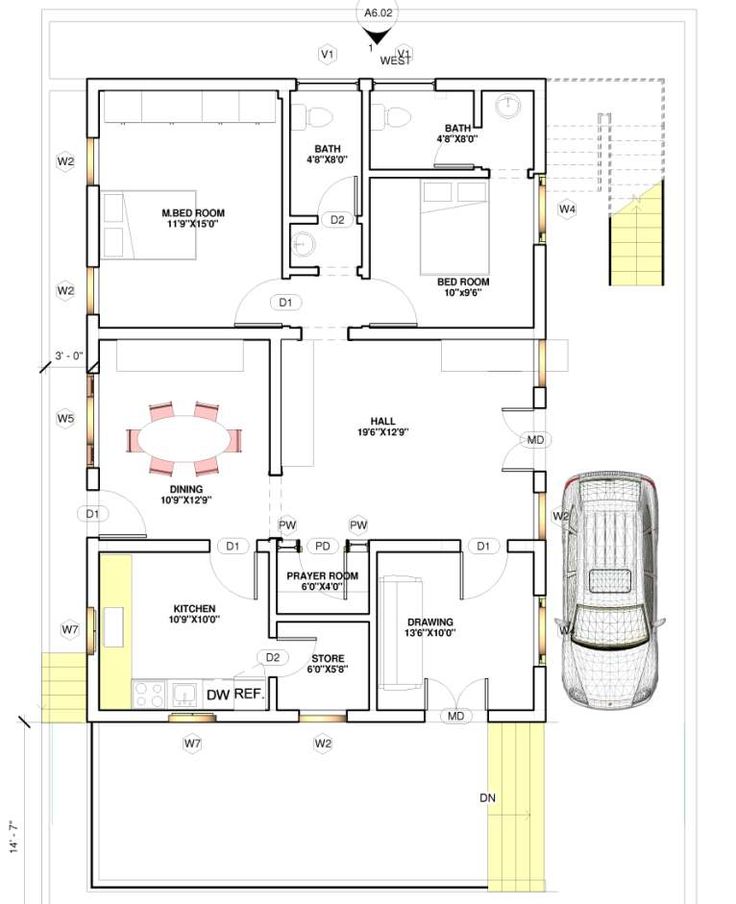
Designed for those who value the morning sun, these 40x60 house plans are oriented towards the east. These houses are flooded with sunlight in the morning, forming a lively and welcoming ambiance. The soft morning sun is ideal for those who like to wake up early and enjoy a cheerful beginning to their day.
One of the notable benefits of east-facing layouts is their assistance in increasing energy efficiency. The morning sun's natural warmth helps heat living spaces in cooler months, reducing the need for excessive heating and saving on energy costs.
Houses that face east are perfect for outdoor areas such as gardens or sitting spaces. People living in the area can enjoy breakfast and participate in morning activities while soaking up the lovely morning sun.
Furthermore, these architectural designs provide a substantial advantage in hotter regions. By positioning themselves towards the east, they avoid the strong afternoon sun and stay in the shade. This shade helps to keep indoor temperatures comfortable, making sure the house remains cool and inviting even when it's hot outside.
In conclusion, 40x60 house plans with an east-facing orientation are designed to enhance the benefits of morning sunlight, leading to a cheerful and cozy indoor atmosphere, encouraging energy conservation, and crafting pleasant outdoor areas for residents to appreciate.
40x60 House Plan West Facing
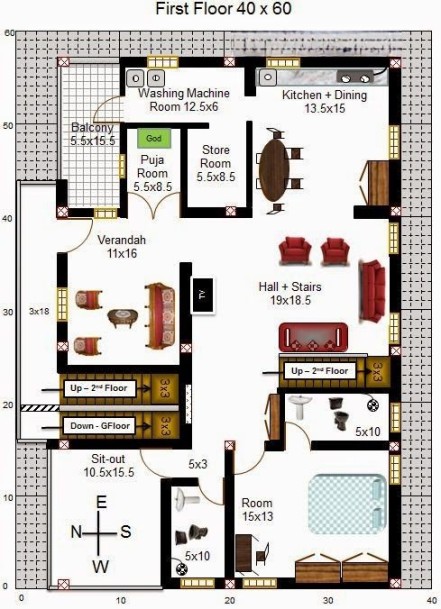
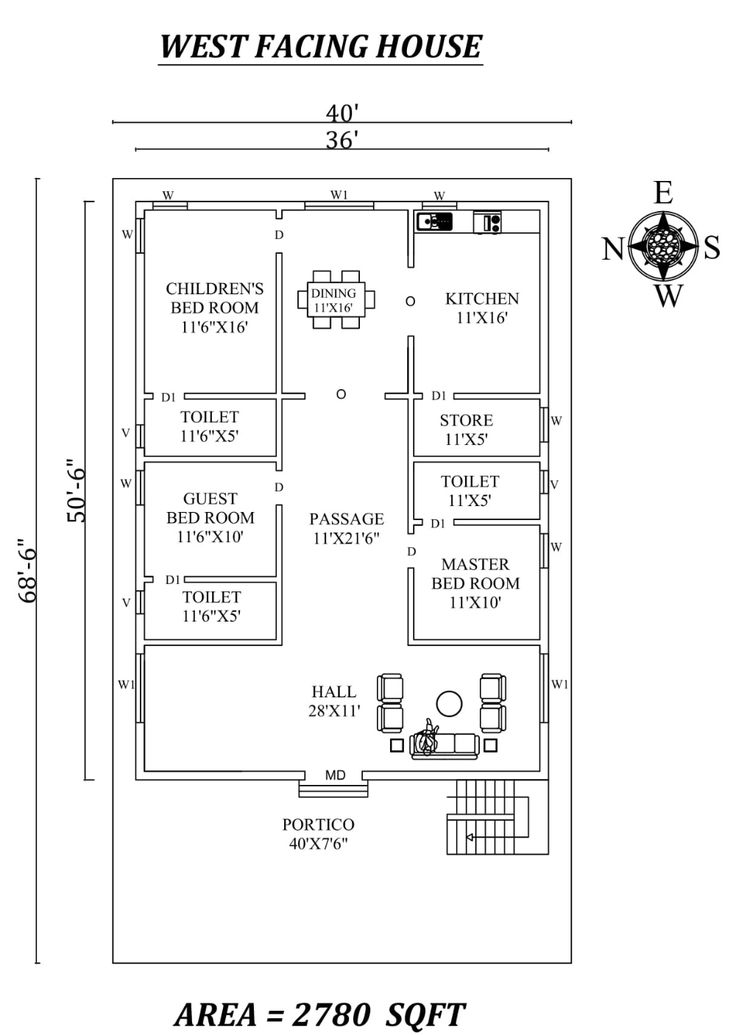
House plans measuring 40x60 and facing west are designed for people who appreciate the warmth and brightness of the sun setting. The houses are cleverly planned so that the front of the house and main living spaces are positioned towards the west, letting residents enjoy the soft evening sunlight. This setting establishes a warm and welcoming ambiance at the end of the day, ideal for relaxing and decompressing.
One key benefit of having a west-facing property is the chance to appreciate breathtaking sunset vistas. Residents are able to experience the stunning beauty of the sun setting while sitting in their own homes, bringing a hint of natural magic to their daily routines.
Apart from the advantages indoors, gardens that face west flourish in the sunlight during the afternoon. This makes them perfect for growing a range of plants, such as colorful flowers and plants that thrive in sunlight. The optimal conditions for gardening enthusiasts are created by the longer daylight hours in the afternoon.
In areas with plenty of sunlight in the afternoon, roofs that face west are also appropriate for solar panels. This alignment guarantees that the sun shines on it consistently throughout the day, allowing for efficient energy production. This, in result, helps homeowners save costs and ensures energy sustainability.
To sum up, 40x60 house plans with a west-facing orientation aim to make the most of the benefits of sunset light, providing a warm atmosphere, beautiful views of the setting sun, flourishing gardens, and opportunities for eco-friendly energy options.
40x60 House Plan Ideas with Open Terrace
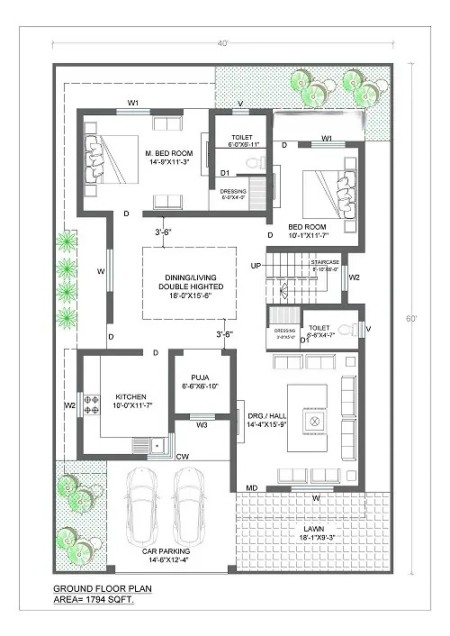
40x60 House Plan with Garden
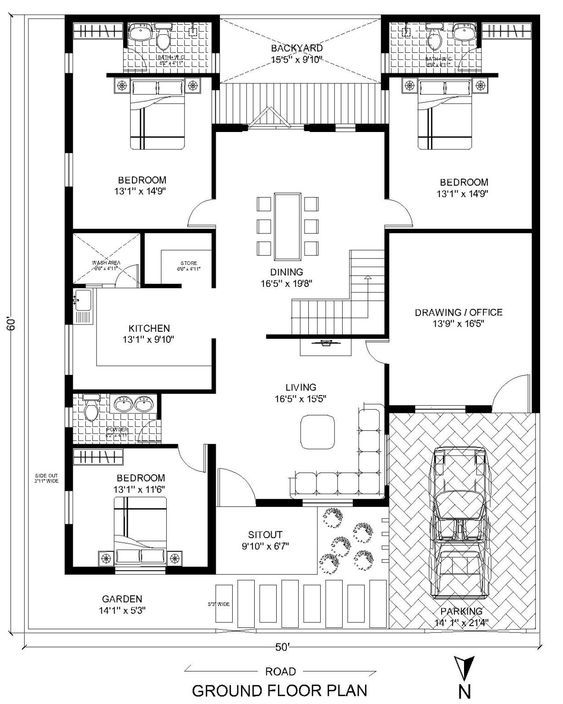
A garden seamlessly integrated into the overall design of a 40x60 house plan offers numerous benefits by incorporating lush outdoor spaces. These gardens add visual charm and natural beauty to your home while also promoting a peaceful and harmonious living space.
In addition to their beauty, gardens offer a useful area for various outdoor pursuits. They provide space for gardeners to grow their plants, flowers, or vegetables. In addition, gardens are perfect places for family gatherings, al fresco meals, and peaceful walks, promoting a feeling of unity and calmness.
Participating in gardening in these garden areas can have therapeutic benefits and promote a healthier, more active lifestyle. Gardens also help enhance air quality by taking in carbon dioxide and emitting oxygen, thus leading to a cleaner and healthier living space for people.
Basically, a 40x60 house design with a garden provides a lovely combination of indoor and outdoor living, appealing to both gardening enthusiasts and those who admire the tranquility and attractiveness of a maintained garden. If you enjoy gardening or appreciate a peaceful outdoor area, this particular house design offers a perfect option.
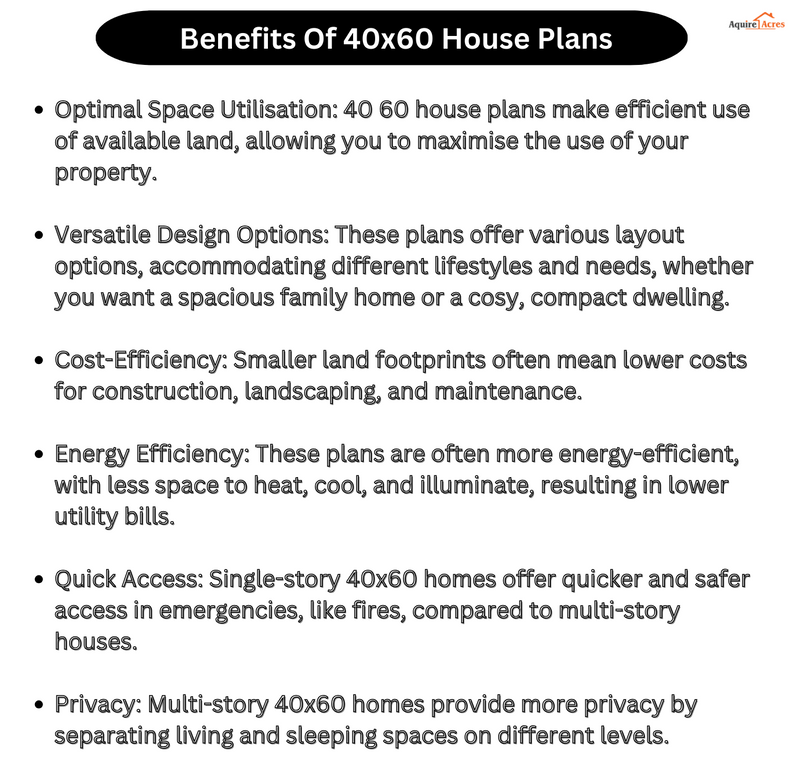
How To Choose The Right 40x60 House Plan
- Identify Your Needs: Assess your family's current and future requirements, taking into account factors such as the number of bedrooms, bathrooms, and desired amenities.
- Budget Planning: Establish a realistic budget for construction, including contingencies for unexpected expenses.
- Prioritize Features: List the must-have features and preferences, such as open layouts, outdoor spaces, or energy-efficient designs.
- Orientation: Consider the cardinal direction your home should face based on climate and your lifestyle, whether it is north, south, east, or west.
- Energy Efficiency: Opt for energy-efficient design elements like proper insulation, energy-efficient windows, and, if applicable, solar panels.
- Outdoor Space: Ensure that the plan includes adequate space for your landscaping aspirations if you desire a garden or outdoor area.
- Future Expansion: Evaluate whether the plan allows for future expansions or modifications as your family grows or your needs change.
- Builder Selection: Choose a reputable builder with experience in constructing homes similar to your chosen plan.
- Location: Select a suitable location that aligns with your lifestyle, whether it's in a quiet suburb, bustling city center, or scenic countryside.
- Personal Style: Ensure the architectural style and interior design match your personal taste and preferences.
- Neighbourly Considerations: Think about how your home's design and placement will affect your relationship with neighbors and the community.
Final Words On 40x60 House Plan
House plans that are 40x60 in size have multiple benefits, such as maximizing space, saving money, and enhancing energy efficiency. Following a systematic approach is essential in order to choose the optimal plan. Start by determining your objectives, creating a financial plan, and taking into account aspects like alignment, regional construction laws, and potential for expansion. Working closely with experts is essential in this procedure, making sure that your individual requirements and choices are the main focus. You can create a comfortable and practical home that fits your lifestyle and achieves your dreams with a 40x60 house plan by focusing on the most important elements for you and your family.
40x60 House Plans: Designing Your Ideal Home
Designing a 40x60 house involves creating a layout that maximizes space while offering functionality, comfort, and style. This size, which translates to 2400 square feet, is suitable for various family sizes and offers ample room for creative and practical designs. Here’s a comprehensive guide to creating effective and stylish 40x60 house plans.
Key Considerations for 40x60 House Plans
- Layout Efficiency
- Open-Concept Living
- Bedrooms and Bathrooms
- Kitchen Design
- Living and Dining Areas
- Outdoor Spaces
- Storage Solutions
- Natural Light and Ventilation
- Aesthetic Appeal
Sample Floor Plan Layouts
- Single-Story Plan
- Two-Story Plan
Detailed Design Elements
Layout Efficiency
- Zoning: Divide the house into different zones such as living, sleeping, and service areas. This helps in organizing the space efficiently and ensures privacy.
- Flow: Ensure smooth flow between rooms with minimal corridors to maximize usable space. Open layouts for common areas enhance connectivity.
Open-Concept Living
- Living Room: Integrate the living room with the dining area and kitchen to create a spacious and open environment. This promotes interaction and makes the house feel larger.
- Kitchen: Use a kitchen island or breakfast bar to define the kitchen area while keeping it connected to the living and dining spaces.
Bedrooms and Bathrooms
- Master Suite: Design a spacious master bedroom with an en-suite bathroom and walk-in closet. Position it for privacy, away from the main living areas.
- Additional Bedrooms: Plan for two or three additional bedrooms, each with ample closet space. Shared or individual bathrooms should be easily accessible.
Kitchen Design
- Functionality: Include plenty of counter space, modern appliances, and efficient storage solutions. A pantry can be a valuable addition.
- Aesthetics: Use quality materials and finishes for a stylish and functional kitchen. Consider open shelving for a modern touch.
Living and Dining Areas
- Living Room: Design a comfortable and inviting living room with sufficient seating. Large windows can enhance natural light.
- Dining Area: Place the dining area adjacent to the kitchen for convenience. An extendable dining table can accommodate guests without occupying extra space.
Outdoor Spaces
- Front Yard: Create a welcoming entrance with landscaping and a front porch. A small garden or sitting area can add curb appeal.
- Backyard: Design a backyard with a patio, garden, or deck for outdoor activities. Consider a barbecue area or an outdoor kitchen for entertaining.
Storage Solutions
- Built-In Storage: Integrate built-in cabinets and shelves throughout the house. Utilize under-stair storage if applicable.
- Closets: Ensure each bedroom has adequate closet space. Walk-in closets are ideal for the master suite.
Natural Light and Ventilation
- Windows: Maximize natural light with large windows and glass doors. Skylights can also enhance light in darker areas.
- Ventilation: Ensure good ventilation through strategically placed windows and vents. Ceiling fans can aid in air circulation.
Aesthetic Appeal
- Interior Design: Use a cohesive color palette and high-quality finishes. Modern fixtures and fittings can enhance the overall aesthetic.
- Exterior Design: Choose a design that complements the surroundings. Use durable and attractive materials for the facade.
Sample Floor Plan Layouts
Single-Story Plan
Main Features:
- Living Room: Open to dining and kitchen areas.
- Kitchen: Modern layout with island and pantry.
- Bedrooms: Master suite with en-suite, two additional bedrooms.
- Bathrooms: Two full bathrooms, one half bath.
- Outdoor: Front porch, backyard patio.
Layout:
- Front: Entrance, living room.
- Middle: Dining area, kitchen.
- Back: Bedrooms, bathrooms, backyard access.
Two-Story Plan
Main Features:
- First Floor: Living room, dining area, kitchen, guest bedroom, bathroom.
- Second Floor: Master suite with en-suite, two additional bedrooms, shared bathroom, small loft or study area.
- Outdoor: Front porch, balcony, backyard patio.
Layout:
- First Floor Front: Entrance, living room.
- First Floor Middle: Dining area, kitchen.
- First Floor Back: Guest bedroom, bathroom, backyard access.
- Second Floor: Bedrooms, bathrooms, loft/study.
By considering these elements, you can create a 40x60 house plan that is both functional and stylish, providing a comfortable and elegant living space for you and your family.
Also Read: Bathroom design ideas for small and big home

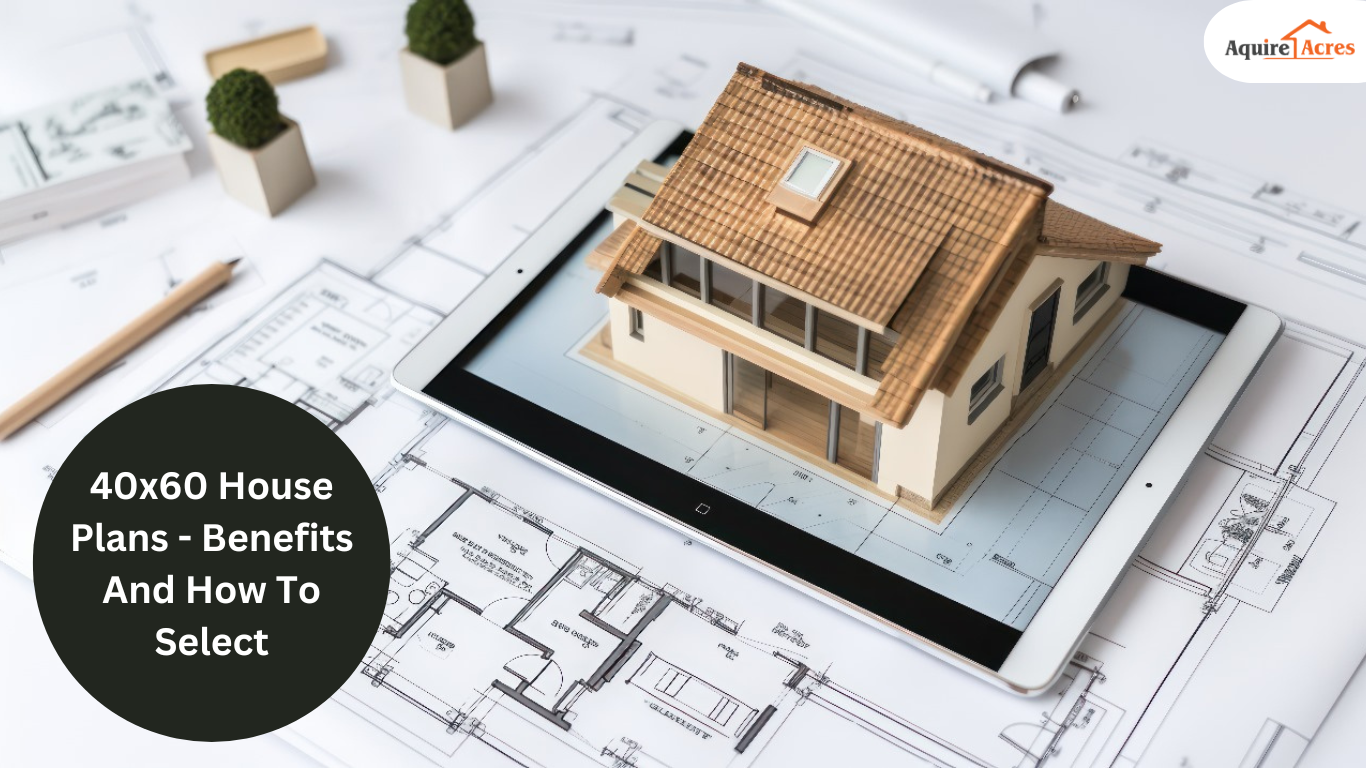

_1771224636.webp)


Ans 1. 2400 ft² For example, if your plot size is 40X60, the total built-up area on the ground floor would be 2400 ft².
Ans 2. 20*40 and 30*40 are the most common plot sizes. You can choose to have full ground coverage or have a smaller ground floor with some green area. Important aspects to consider: Do you plan on having a row house or an independent bungalow?
Ans 3. 1,500 to 2,000 sq ft. What is the best plot size for a 3 BHK house? The best plot size for a 3 BHK house ranges from 1,500 to 2,000 sq ft.
Ans 4. In 2024, the median size of a completed, newly built single-family home was 2,299 square feet. The age of your home can actually help signify its size: Smaller homes tend to be older, while newer homes have taken on larger floor plans.
Ans 5. In general, a plot size of at least 1,000 square feet is considered to be sufficient for a small house. For a larger house or a house with a lot of outdoor space, you may need a plot size of 2,000 square feet or more.
Ans 6. Developers are actively meeting the demand for bigger homes, especially in the luxury segment. The average size of new houses offered by builders in India increased to 1,300 sq ft in 2023 from 1,050 sq ft in 2019, according to data from property consultant.
Ans 7. If one wants to invest & resale after some time, then it should be of minimum 1200 square feet. Because the struggle is high to resale the plots of sizes from 500 – 800 sq. ft. Small size plots will not get much attraction & demand in the resale process.
Ans 8. 2,400 square feet A 40×60 pole barn can be fully finished with individual offices that give your whole team a focused place for work. With 2,400 square feet, you'll be able to customize your office pole barn with a breakroom, conference room, and even a gym for your employees!