Table of Content
▲

The 30 x 60 house plan we're introducing today covers an area of 1800 square feet. It's a modern house plan equipped with all the latest fittings and features a 3BHK ground floor design. Notably, this plan doesn't include a dedicated parking area, and the staircase is situated inside the house.
Now, let's take a closer look at the plan's details. The hall or living area is the first space, measuring 11x15 feet, offering ample room to create a TV cabinet and accommodate a large TV. In this spacious area, you can also incorporate some decorative elements like show plants or art pieces to enhance the aesthetics of the living space.
30×60 east facing house plan as per Vastu

In this 30 x 60 house plan, you have the flexibility to arrange a sofa set and a center table in the spacious living area. Moving forward, there's a dedicated worship room measuring 4x4 feet, providing a peaceful space for your religious practices and rituals.
Continuing from there, you'll find the kitchen, which spans 9x10 feet and is designed as a modular kitchen with all the modern fittings. This kitchen features wall-mounted cabinets for storage, an exhaust fan, and a distinctive layout with platforms on two sides, ensuring convenience in your cooking endeavors.
Additionally, there's a staircase near the kitchen that grants access to the terrace above, enhancing the utility and accessibility of the house.
30 x 60 home design plans


Following the kitchen and terrace-accessible staircase in this 30 x 60 house plan, you'll encounter a common washroom with a size of 7x4 feet. This washroom includes an attached latrine and shower area, ensuring convenience for residents and guests.
Adjacent to the washroom is the final bedroom, measuring 10x11 feet. This room offers sufficient space to accommodate a TV, a double bed, and, if desired, a wall-mounted wardrobe. The plan has been thoughtfully designed, covering all essential aspects, so you won't experience any deficiencies in functionality or comfort.
Also Read: Designing the 15 x 30 House Plan

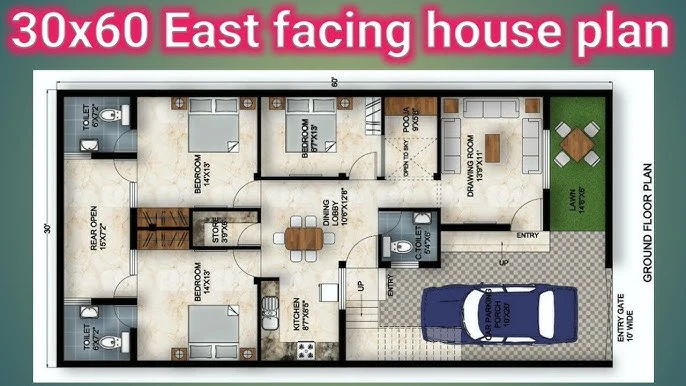
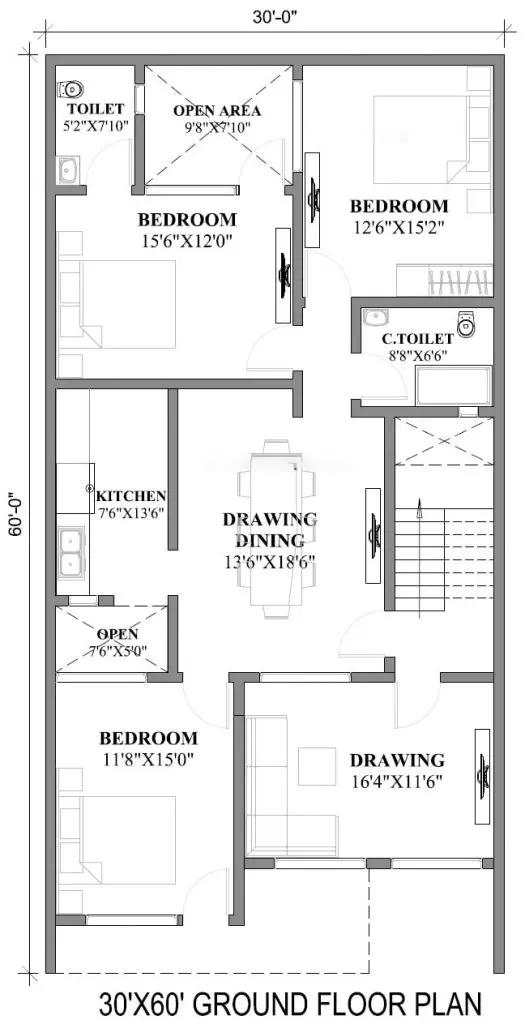
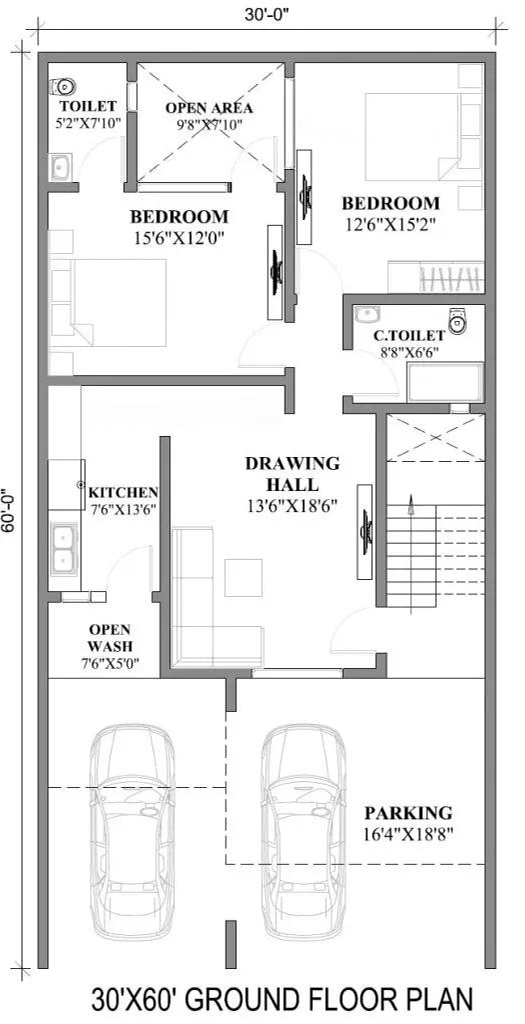
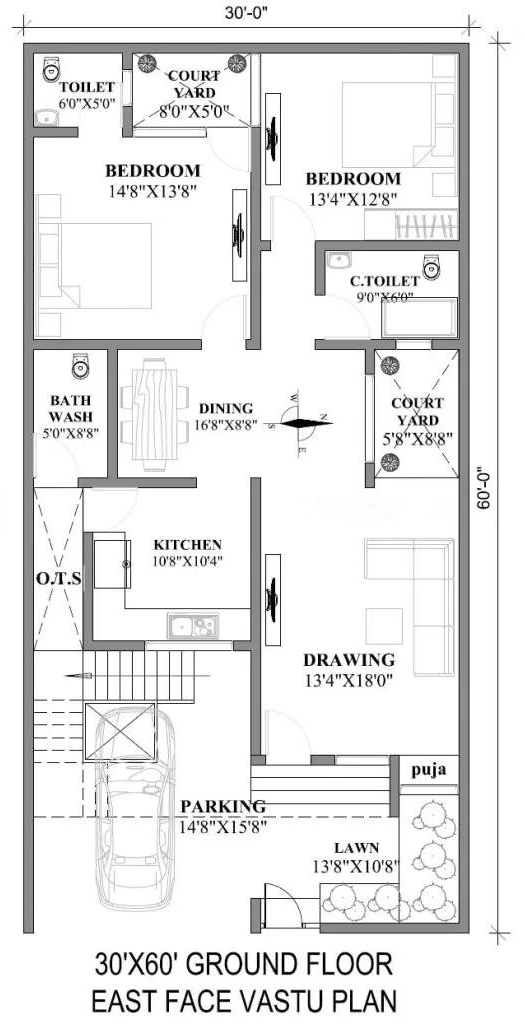
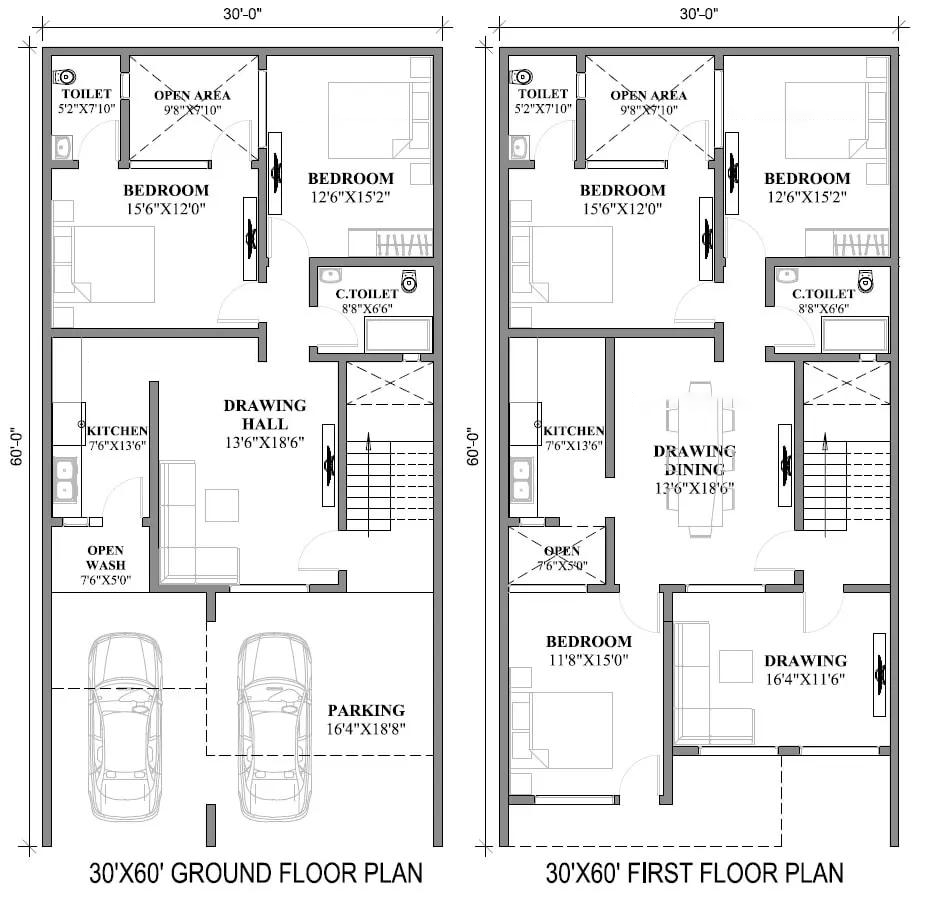
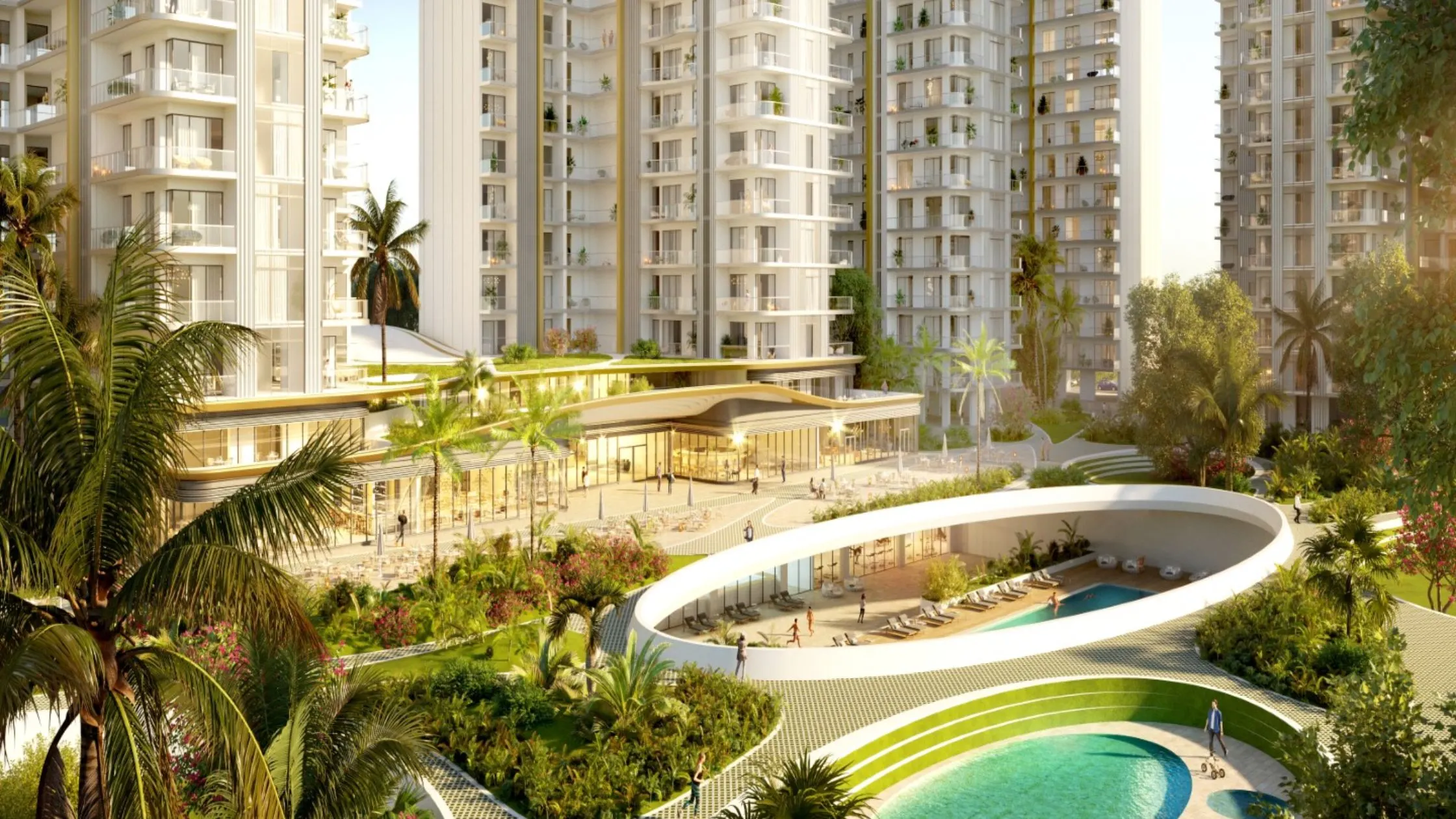
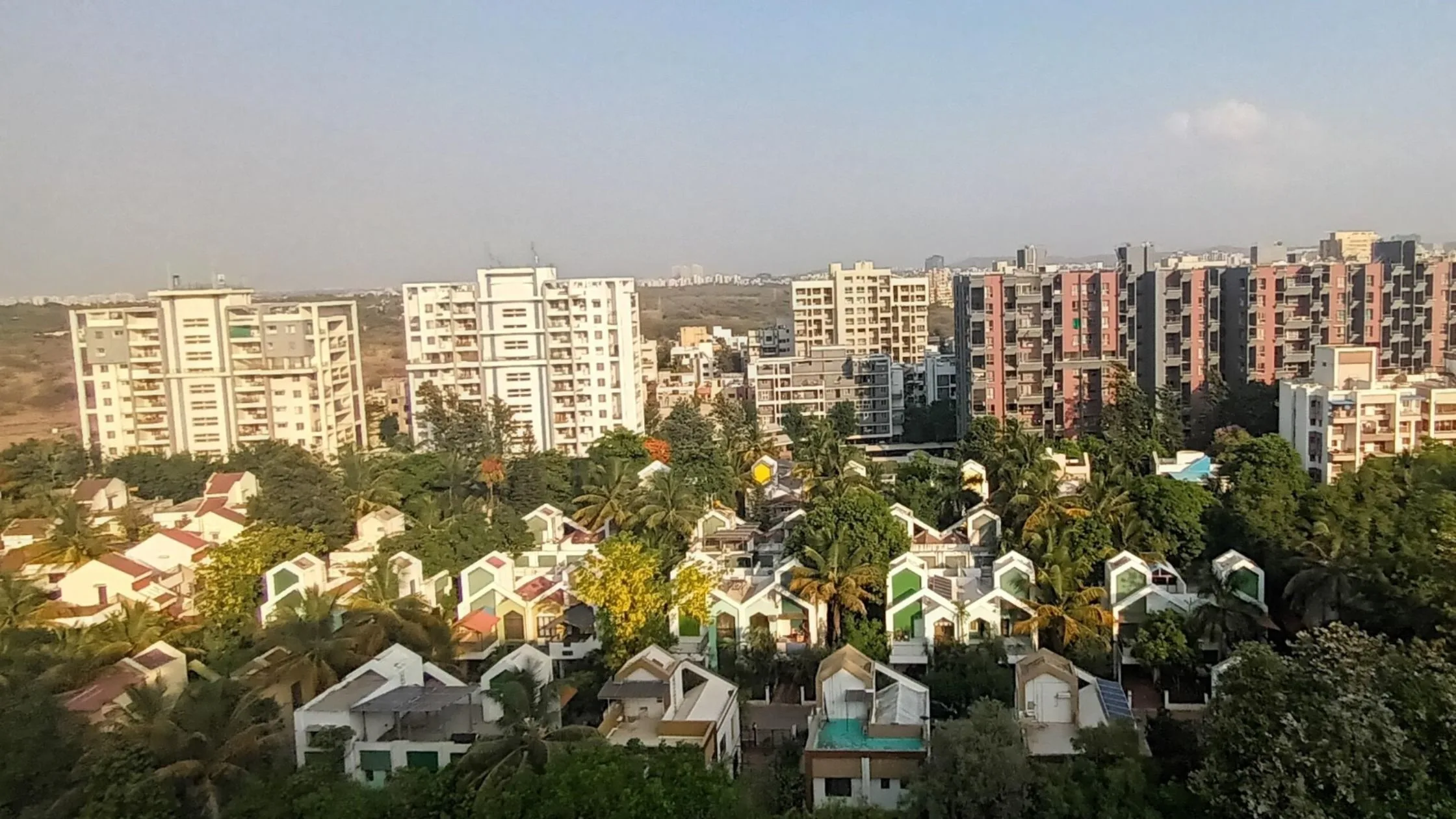
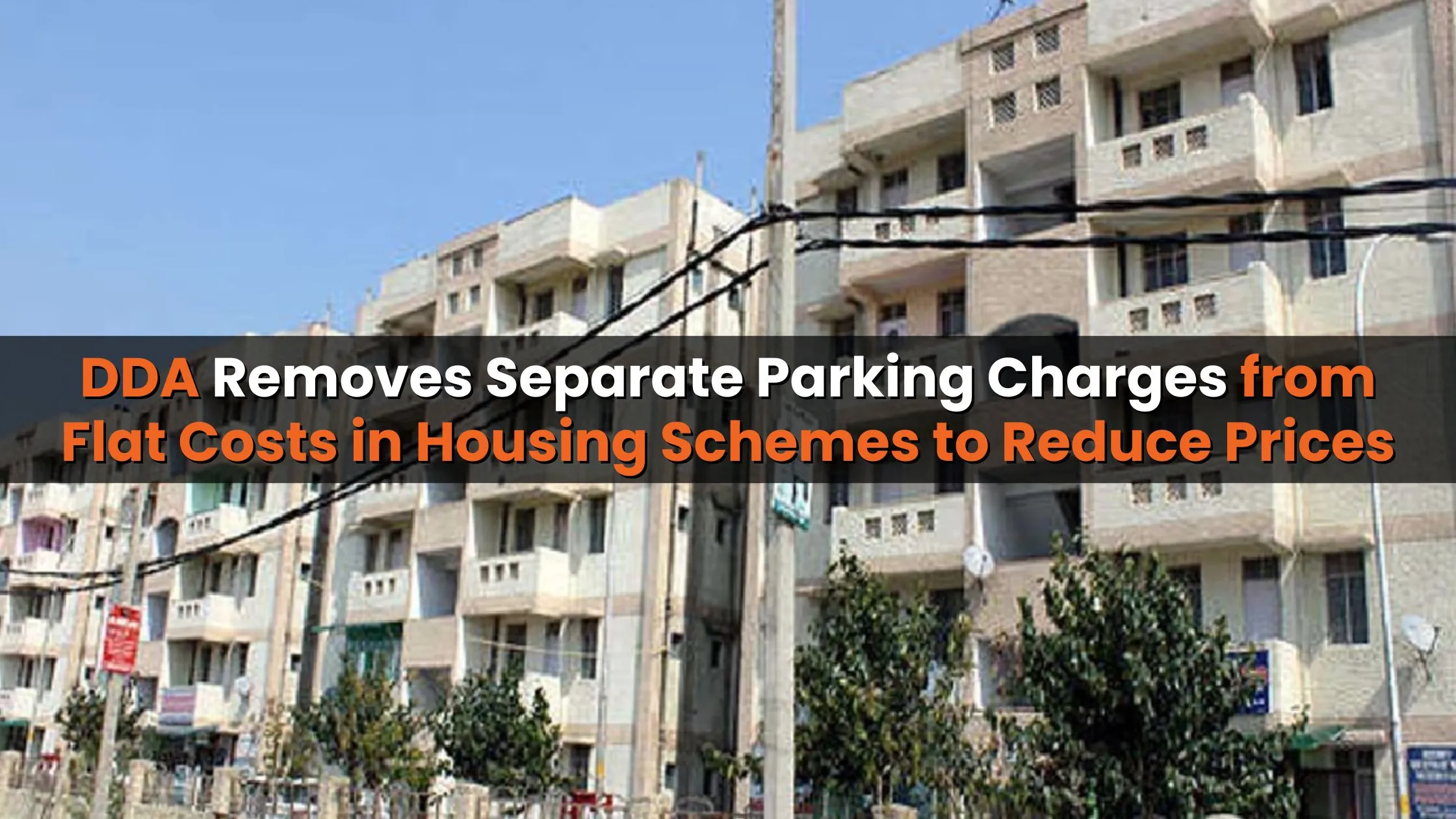

_1771582392.webp)
_1771577585.webp)
Ans 1. 1800 sq. ft
Ans 2. Total covered area of the plot is 30×60 = 1800 square feet. In marla (225 square feet) it is approximately 8.
Ans 3. Typically house plans include the location of walls, windows, doors, and stairs, as well as fixed installations. Sometimes they include suggested furniture layouts and built-out outdoor areas like terraces and balconies. They are usually drawn to scale and indicate room types along with room sizes and key wall lengths.
Ans 4. House Plan for 30 x 60 Feet Plot Size- 200 Sq Yards (Gaj) | Archbytes.
Ans 5. around 2,500 square feet Average Square Footage of a House The average house size is right around 2,500 square feet, but that doesn't mean you should aim for the middle and hope for the best.
Ans 6. To calculate feet squared (or sq. ft. for short), determine the length and width of the area you are working with, measured in feet. Multiply the length by the width and you'll have the square feet. Here's a basic formula you can follow: Length (in feet) x width (in feet) = area in sq. ft.
Ans 7. But if planning for a 3 BHK bungalow plan, go for at least an average size of 1500 sq ft. This will help you to get spacious habitable rooms that are apt for an independent house. I hope this clarifies your doubt about the best plot size for homes. Some of the other plot dimensions are 40×60 sq.
Ans 8. Rectangular plot : A plot having the length and width in the 1:2 ratio is considered to be a good land selection according to Vastu. If the length faces north and width faces west it is considered to be most suitable. Such plots bestow good health, wealth and prosperity.