Table of Content
▲
Discover harmony and positive energies in our 30x40 East Facing Vastu House Plan. With an optimal east-facing orientation, the design maximizes natural light and warmth. Thoughtful spatial planning aligns with Vastu principles, promoting a sense of peace and well-being. Embrace prosperity through strategically positioned elements, while serene retreats and modern amenities ensure a balanced, future-ready living experience. Step into a home that seamlessly blends tradition with innovation, creating a space that fosters abundance and well-being in every corner.
30×40 House Plan-1 (1200 square feet)
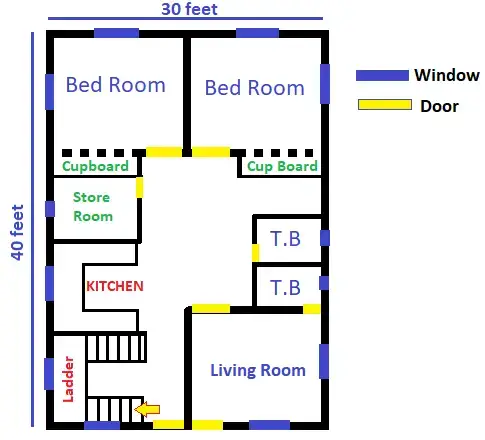
| S.N | Plan Description | Plan Value | Floor Description | Floor Value |
|---|---|---|---|---|
| 1 | Plot Area | 1600 sqft | BHK | 2 BHK |
| 2 | Cost | Moderate | Pooja Room | 0 |
| 3 | Total Buildup Area | 1200 sqft | Living Room | 1 |
| 4 | Width | 30 feet | Store Room | 1 |
| 5 | Length | 40 feet | Rest Room | 2 |
| 6 | Building Type | Residential | Kitchen | 1 |
| 7 | Building Category | House | Bed Room | 2 |
| 8 | Building Style | Modern | Dining Room | 1 |
| 9 | Estimated cost for Ground floor | INR 24 Lakh | Duplex | Yes |
30×40 House Plan-2 (1200 square feet)
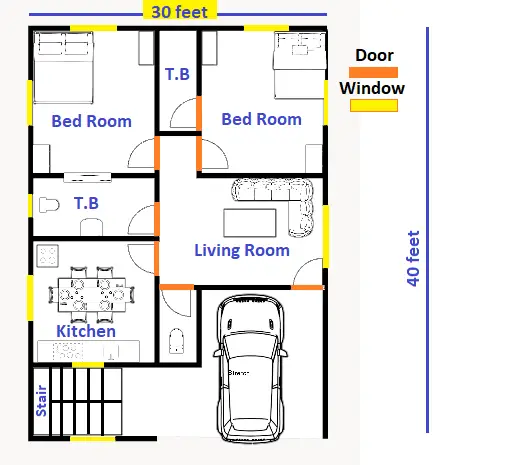
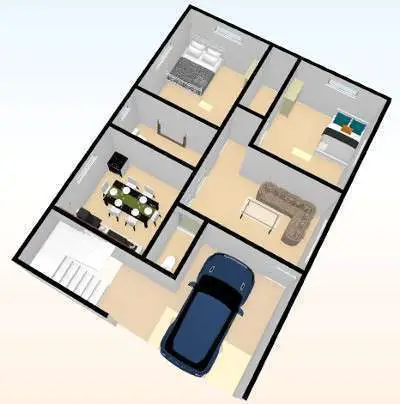
| S.N | Plan Description | Plan Value | Floor Description | Floor Value |
|---|---|---|---|---|
| 1 | Plot Area | 1800 sqft | BHK | 2 BHK |
| 2 | Cost | Moderate | Pooja Room | 0 |
| 3 | Total Buildup Area | 1200 sqft | Living Room | 1 |
| 4 | Width | 30 feet | Store Room | 0 |
| 5 | Length | 40 feet | Rest Room | 2 |
| 6 | Building Type | Residential | Kitchen | 1 |
| 7 | Building Category | House | Bed Room | 2 |
| 8 | Building Style | Modern | Dining Room | 1 |
| 9 | Estimated cost for Ground floor | INR 22 Lakh | Duplex | No |
Conclusion
In summary, the 30x40 East Facing Vastu House Plan is a blueprint that transcends mere architectural design, offering a holistic living experience deeply rooted in Vastu principles. With its optimal east-facing orientation, this plan maximizes the positive energies of the rising sun, infusing every corner with natural light and warmth.
The thoughtful spatial arrangement, guided by Vastu principles, not only ensures practical functionality but also creates an environment that promotes peace and well-being. Each room serves as a tranquil haven, reflecting a perfect fusion of tradition and modern living.
Strategically positioned elements within the house aim to usher in prosperity, aligning with the ancient wisdom of Vastu Shastra. This design is not just about the physical structure; it's an embodiment of balance and abundance, enhancing the quality of life for its inhabitants.
As we step into the future, the 30x40 East Facing Vastu House Plan remains forward-thinking. It seamlessly incorporates modern amenities and sustainability features, ensuring a residence that stands the test of time. This is more than a house; it's a harmonious sanctuary, inviting you to embrace a lifestyle that harmonizes with positive energies, fostering balance, prosperity, and well-being.
Also Read: Comprehensive Details of a 25x50 House Plan and Its Modern Design

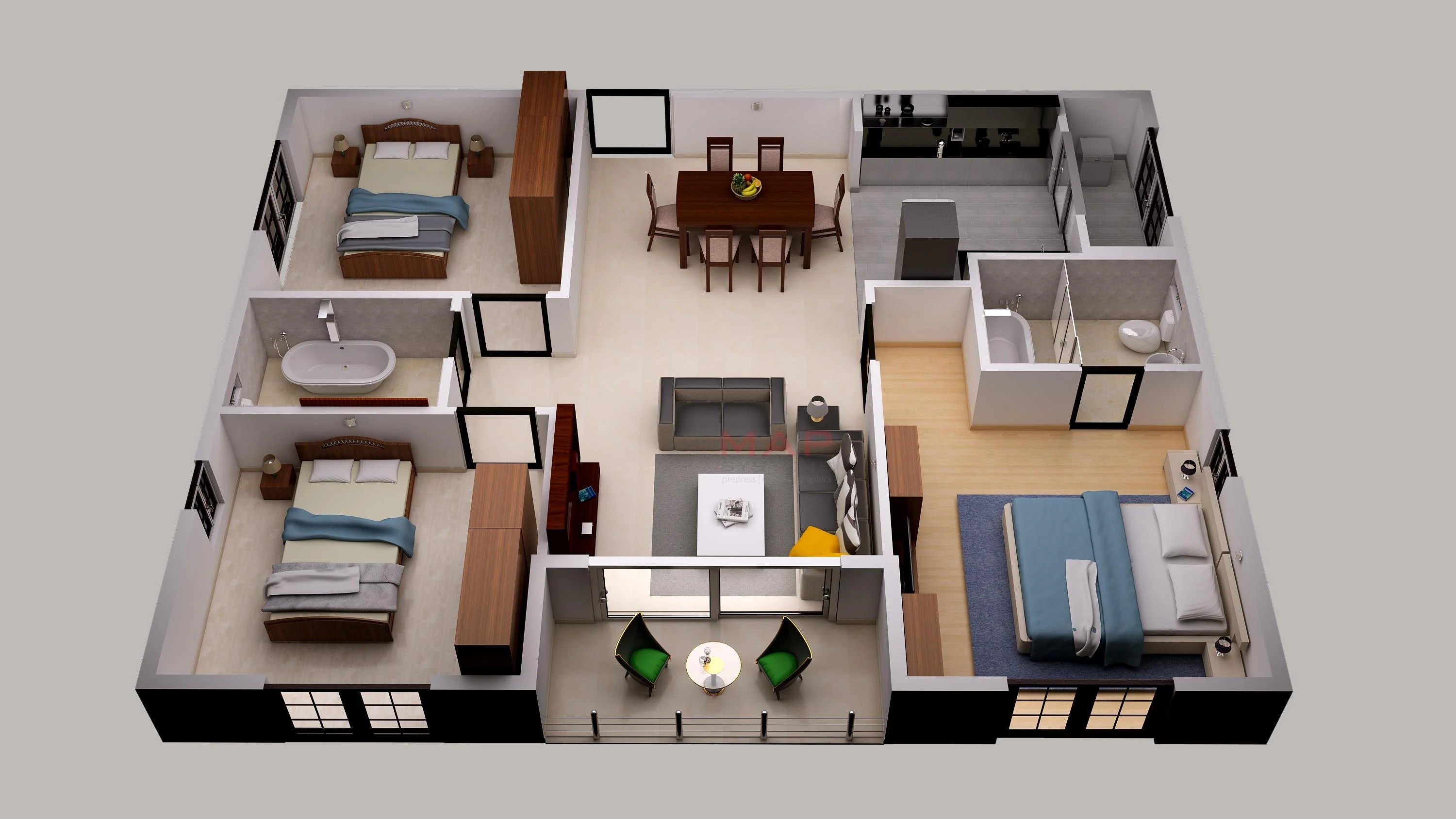
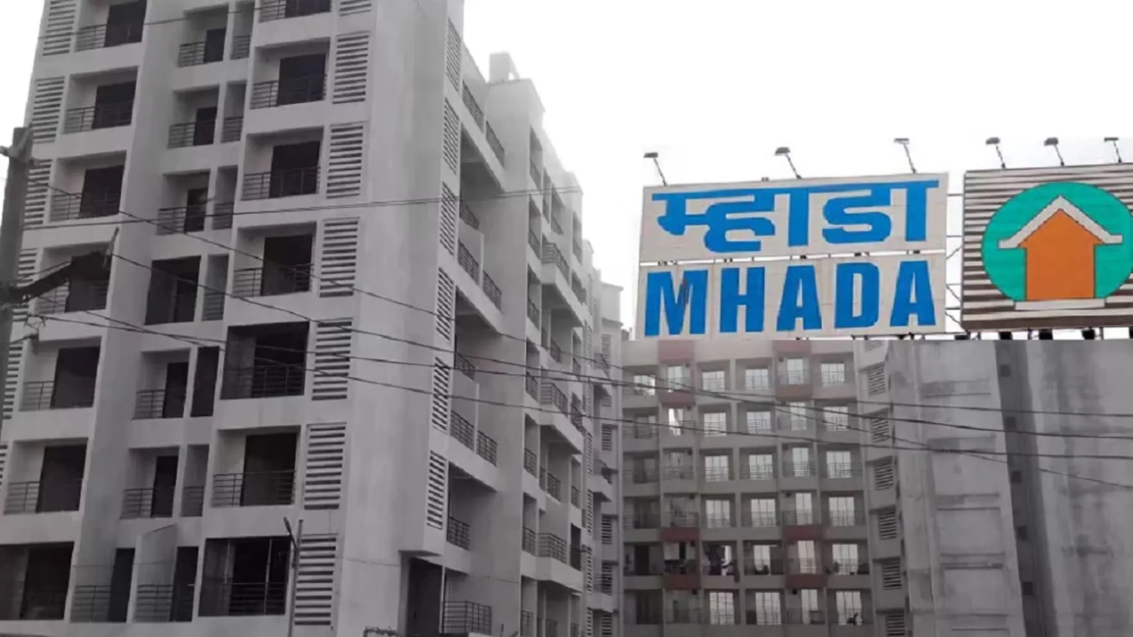
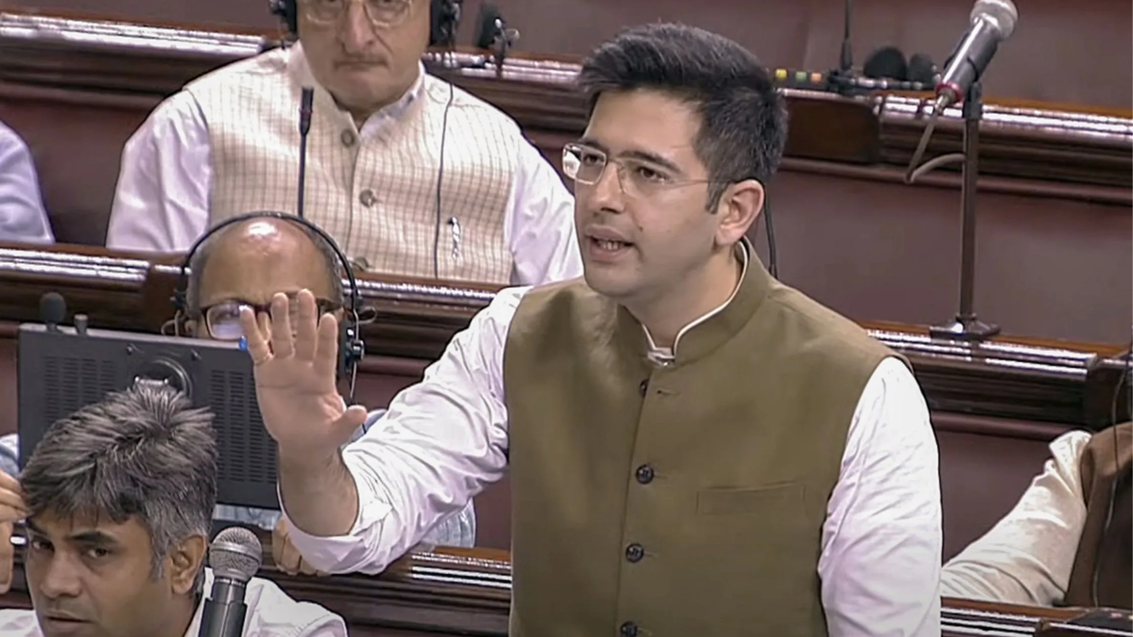
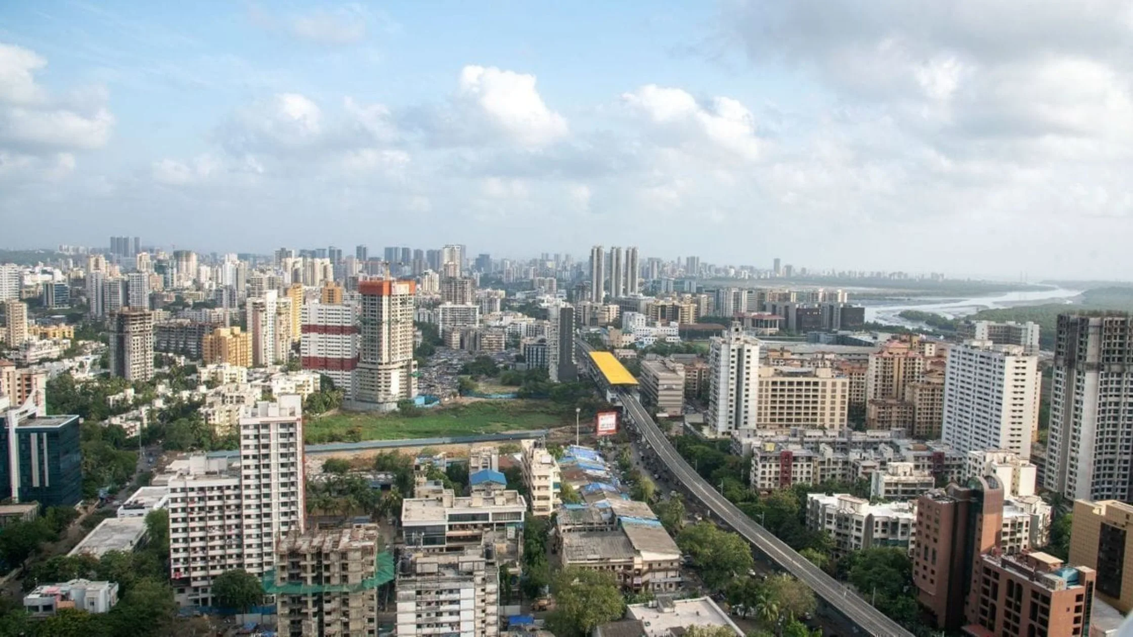

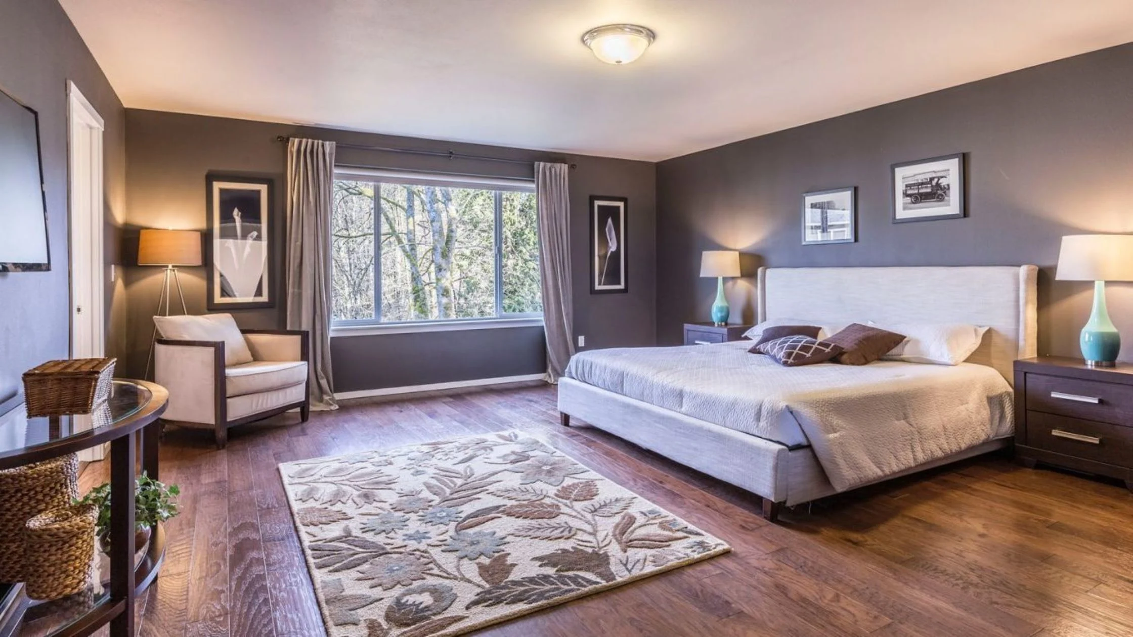
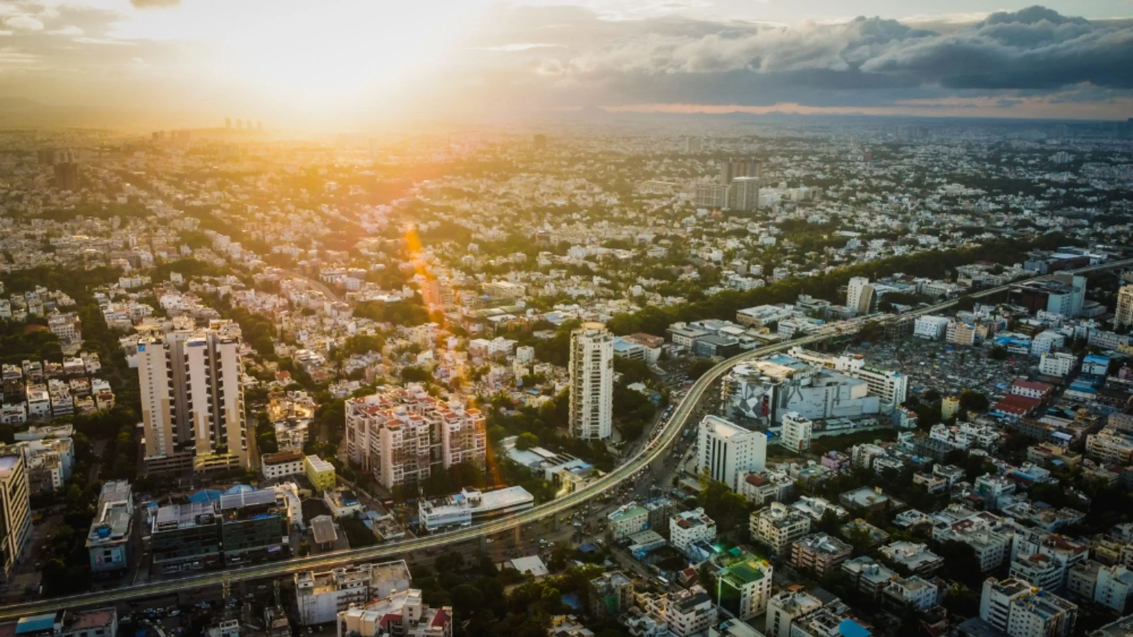
Ans 1. An Ideal Plan For An Ideal House – East-facing House Vastu PlanS. No. Type of Room Preferred Direction as per Vastu Shastra1 The guest room, kitchen, living room North-West2 Drawing room, living room, office North3 Pooja Room North-East4 Study room, dining room, children's room West
Ans 2. 1200 square feetThe entire building will take no more than 1200 square feet. So, you might want to consider plans that fall into the 30×40 category if you do not have the luxury of space. It could also be a great option for people who have a lot of space but want something compact.
Ans 3. East-facing houses are believed to bring in wealth, prosperity and positivity. If your main door is also in the east direction, it's believed to bring in progress and good results for the family. Having windows in the east direction is believed to bring in sunlight and good luck for the family.
Ans 4. Conventional wisdom decrees that a South facing house brings nothing but bad luck to its residents. The root of this belief comes from mythology—Lord Yama, the God of Death emerges from the dakshin or Southern realm of the world.
Ans 5. As per Vastu principles, the best direction to sleep are east and south directions so that the head is towards east or south while the legs point to the west or north. It is also the scientific way to sleep. If it is not possible to sleep facing east or south, you can choose alternative directions – northeast and west.
Ans 6. The main door direction as per Vastu should always be to the northeast, north, east or west, as these directions are considered propitious. Avoid having the main entrance gate in southwest, south, northwest (north side) or southeast directions.
Ans 7. A north vastu entrance brings good career opportunities and money. The east vastu entrance brings peace. The west entrance brings in wealth and prosperity. The south entrance is also a beneficial one.
Ans 8. The bed should always be on the southwest wall of the room. It should not face the door. The best sleeping position for couples as per Vastu is to keep the head towards the south, southeast, or southwest. It is strongly advised not to keep the head towards the north while sleeping.