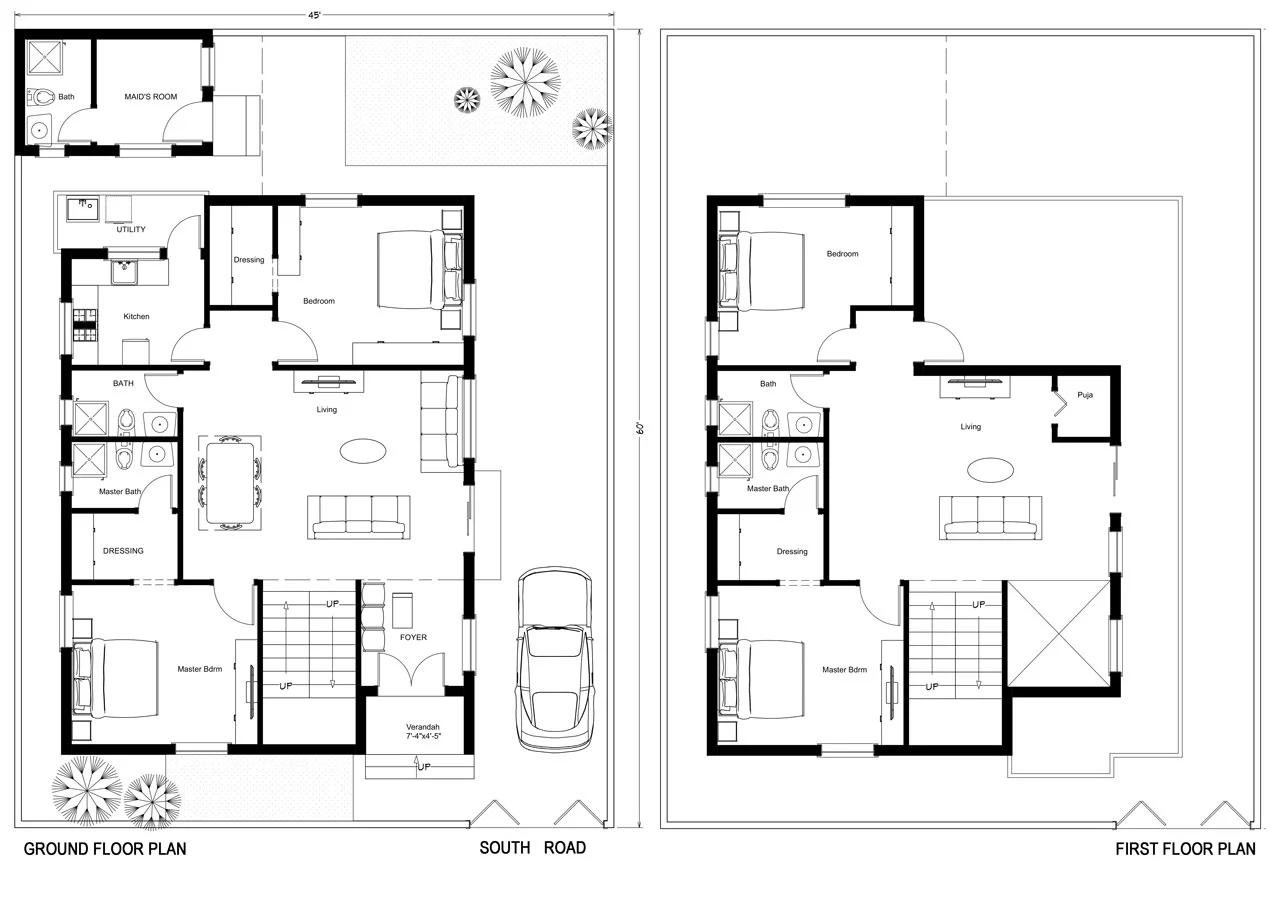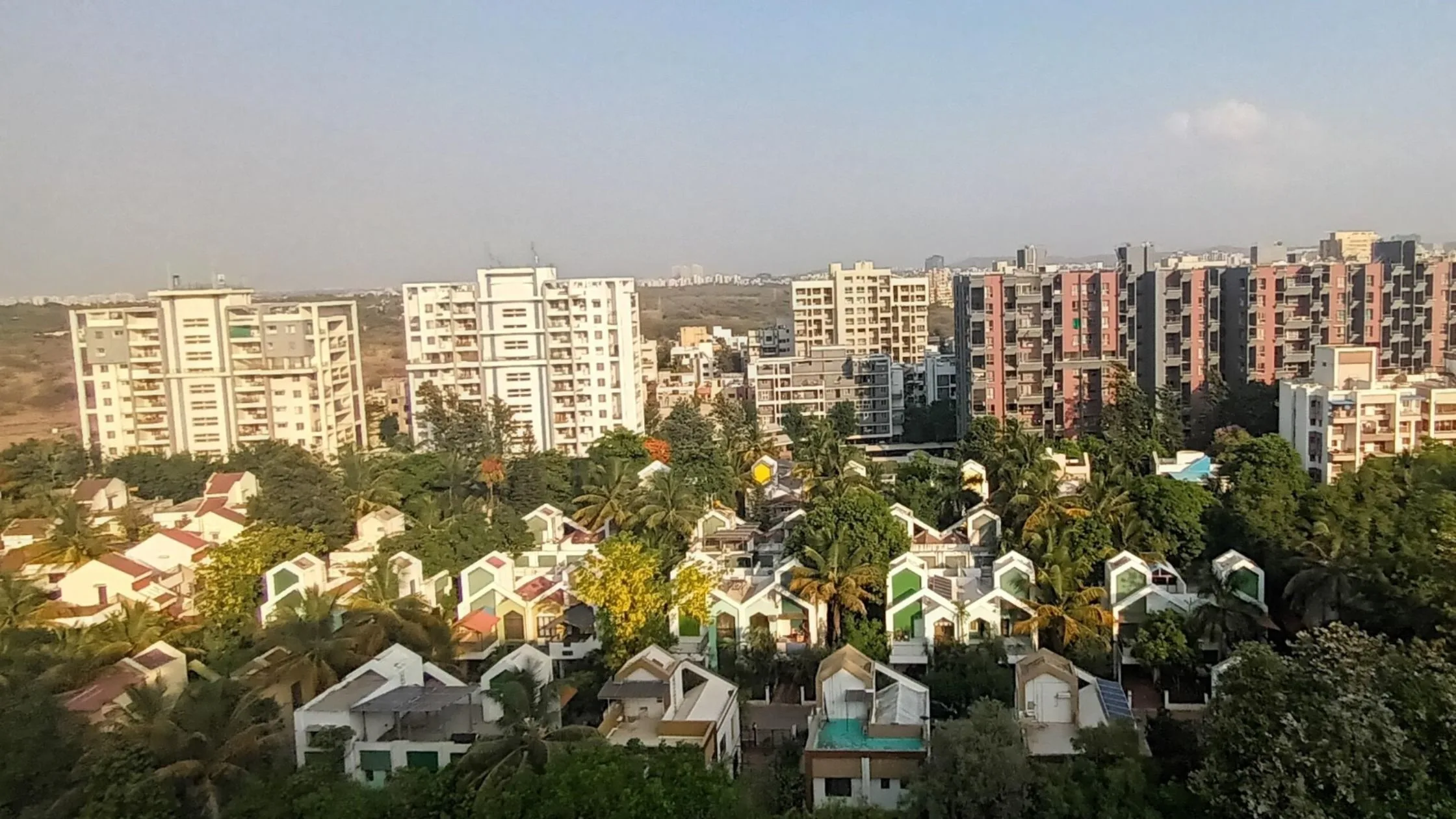Table of Content
▲
This 40x60 house plan is tailored to modern needs, spanning 1794 square feet. The front features an expansive 18'1"x9'3" lawn, perfect for enhancing with beautiful plants. The duplex includes a spacious 14'8"x12'4" car parking area. Green spaces surround the building, emphasizing thoughtful design.
The ground floor hosts 2 bedrooms, a kitchen, and a 14'4"x15'9" drawing hall with a window overlooking the lawn. Adjacent to this, a 6'6"x6'10" pooja room is provided, recognizing the cultural importance of a sacred space and its alignment with Vastu principles.

In the 40x60 house plan, the kitchen, measuring 10'0"x11'7", is thoughtfully designed with dual windows—one in the front and one on the side. The front window, positioned as a corner window, adds an elegant touch to the overall aesthetics of the building.
The incorporation of a double-height dining/living room, spanning 18'0"x15'6", is a key feature in this 40x60 house plan. This architectural choice significantly elevates the entire house, establishing a bold and expansive living space. The heightened design imparts a sense of spaciousness, transforming the perception of the rooms within the residence.
Master Bedroom of size 14′-9″x11′-3″ is designed. It has an attached toilet of size 6’0″x6′-11″. Dressing of size 6′-0″x4′-0″ is also provided. The second bedroom of size 10′-1″x11′-7″ is designed. It has access to the backyard balcony. Common toilet of size 6′-6″x4′-7″ and dressing of size 3′-8″x5′-0″ is provided. The staircase of size 8′-10″x6′-0″ is designed.
40×60 House Plan First Floor
In the 40x60 house plan, the first floor features two spacious bedrooms. The master bedroom, sized at 14'9"x11'3", includes an attached toilet measuring 6'0"x6'11" and a dressing area of 6'0"x4'0". The second bedroom, measuring 14'4"x11'0", comes with a 3 feet wide balcony offering a view of the lawn or garden below.

A pantry of size 6′-6″x6′-10″ is provided. The shower area of 6′-6″x4′-9″ is designed with a dressing of size 3′-8″x5′-0″. WC of size 6′-6″x4′-6″ is provided. A spacious balcony of size 10′-9″x12′-4″ is designed. You can set up a modern urban garden here. An open terrace of size 10′-10″x16′-2″ is provided.
Pergolas can be designed here, which will give elegant look to the structure. This will be a cozy relaxing point to enjoy the environment out there.
Also Read: 40x60 House Plans - Benefits And How To Select




_1771490516.webp)


Ans 1. Choose an area. Determine the area to be drawn. ...Take measurements. If the building exists, measure the walls, doors, and pertinent furniture so that the floor plan will be accurate. ...Draw walls. ...Add architectural features. ...Add furniture.
Ans 2. 7 Steps To Design Your Home:Step 1: Visualizing Your Dream Home.Step 2: Setting Priorities and Establishing a Budget.Step 3: Unleashing Inspiration.Step 4: Collaborating with Experts.Step 5: Blueprint to Reality.Step 6: Material and Finishing Selections.Step 7: Construction and Realization.
Ans 3. There are three professionals that typically draw home blueprints: Draftsmen, Architects, and Structural Engineers. While each offers advantages in their own rights, engineers are particularly important when designing a custom home.
Ans 4. Create floor plans for your home.Furnish the rooms.Decorate the house.Experiment with different home design styles.Visualize the future in 3D.Modify it as often as you wish until your ideal result is achieved.
Ans 5. San Francisco Home With Bright, Modern Gallery Style.British Colonial Home With Custom Molding, Contemporary Style + Bold Color.Classic & Charming French Country Style Home.Chicago Home Adorned With Modern Finishes.Ornate and Charming San Miguel Casa.Ivy-Clad, European-Style Home With Gravel Drive.
Ans 6. Implementing Innovative Storage Solutions.Using Foldable and Collapsible Furniture.Installing Multipurpose Furniture and Appliances.Installing Mirrors In Strategic Positions.Use Wall Mounted Furniture.Explore Vertical Interior Design Plans.Install Sliding Doors and Windows.Declutter The House.
Ans 7. The top 5 beautiful houses in the world are- Dracula Palace, Uptown Court, Antilia, Villa Leopolda and South Coogee.
Ans 8. Paint a colorful front door. Your front door is your home's first impression. ...Give every room a focal point. ...Layer your lighting. ...Add houseplants. ...Use mirrors strategically. ...Mix and match furniture. ...Combine different textures. ...Upsize your artwork.