Table of Content
▲
When planning a new home, a 20×40 house plan offers a perfect balance between space and functionality. This versatile layout is ideal for various needs and preferences. If your plot size is 20×40 feet, which means you have an 800 square feet area then here are some best 20×40 House Plans. Let’s explore the different design options for a 20×40 floor plan and how you can make the most of this space.
20×40 House Plan
20×40 1BHk Ground Floor Plan with Parking and stairs Inside the House
1 BHK ground floor plan with parking and internal stairs provides a well-optimized living space. Key features include a comfortable bedroom, an open-plan living and dining area, a functional kitchen, and internal stairs for easy access to upper levels. The plan also includes dedicated parking, ensuring convenience. This design maximizes the 20×40 floor space, blending functionality with modern living needs. The internal stairs and integrated parking enhance the overall usability of the home, making it an ideal choice for efficient living.
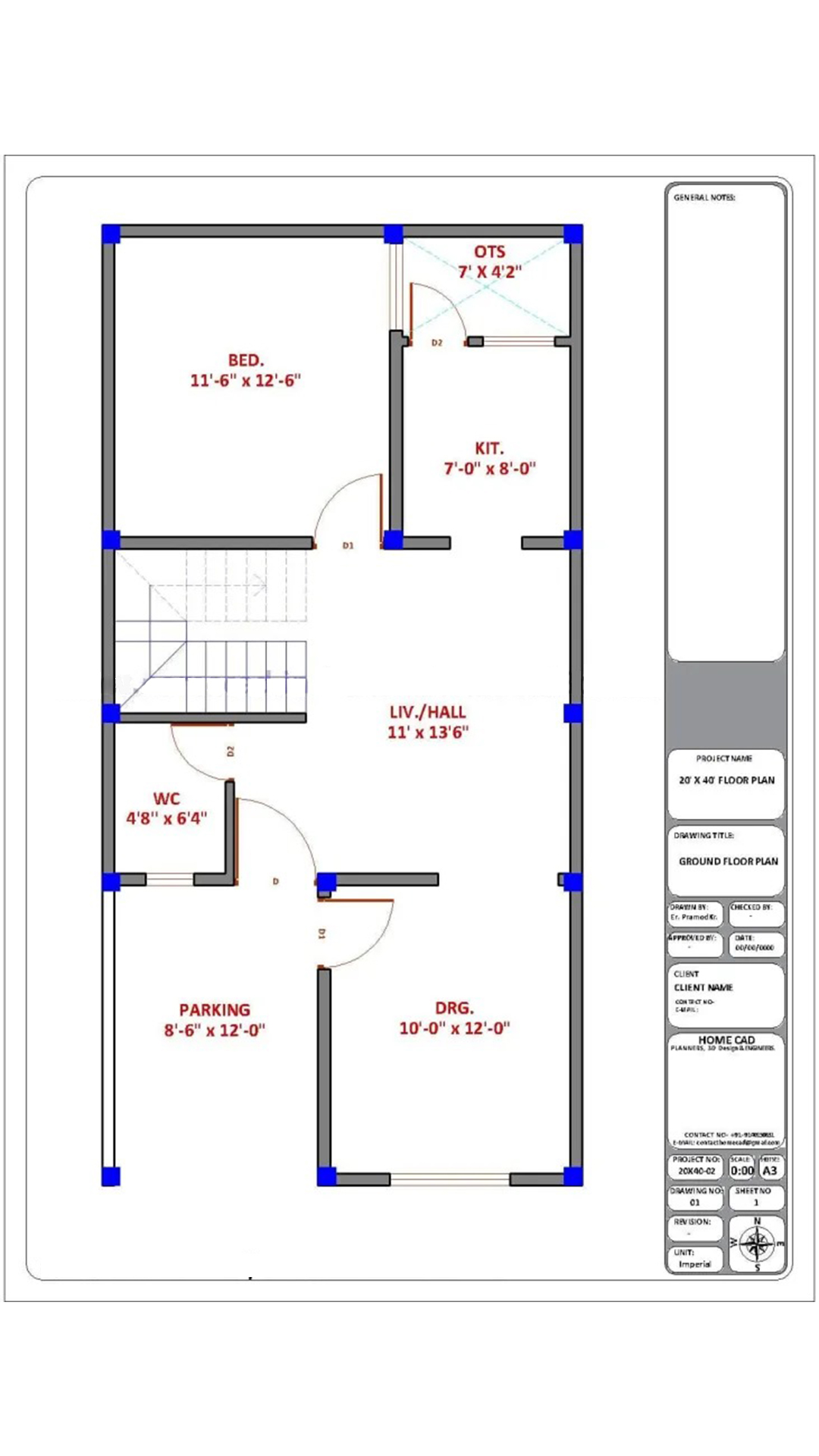
2. 20×40 Floor Plan
20×40 1bhk Ground floor plan with stairs outside the house | Two Entrance Doors
A 20×40 1BHK ground floor plan with stairs outside the house and two entrance doors offers a practical and versatile design. Key features include a spacious bedroom, an open living and dining area, and a functional kitchen. External stairs provide access to additional levels, while two entrance doors enhance accessibility and convenience. This 20×40 floor plan efficiently utilizes space, making it ideal for those who need a compact yet functional living environment with added flexibility and ease of access. The combination of external stairs and dual entrances maximizes the use of the 20×40 layout.
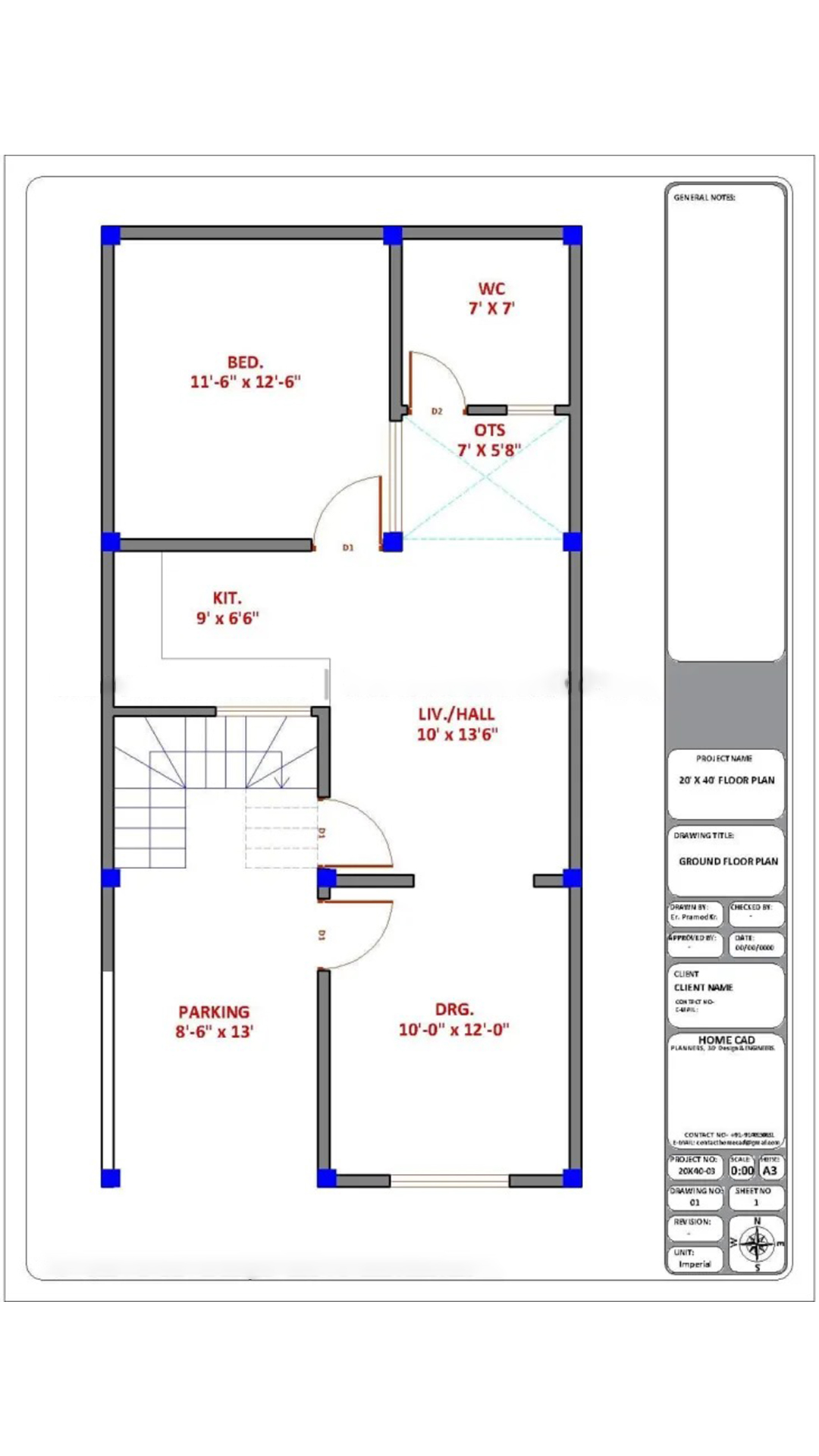
3. 20×40 Home Plan
20×40 2bhk Ground Floor Plan with parking and stairs outside the House
A 20×40 home plan featuring a 2BHK ground floor layout with parking and external stairs provides an efficient and practical design. The plan includes two spacious bedrooms, a central living and dining area, and a well-designed kitchen. The external stairs allow access to the upper levels or terrace without disturbing the ground floor layout. Dedicated parking ensures convenience for residents.
Key Features of the 20×40 2BHK Ground Floor Plan:
- Two Bedrooms: Both rooms are spacious, designed for comfort and privacy.
- Living & Dining Area: Open-plan design enhances space utilization.
- Functional Kitchen: Positioned adjacent to the dining area for convenience.
- Parking Area: Provides a dedicated space for vehicles.
- External Stairs: Located outside, perfect for future expansions or terrace access.
This 20×40 home plan is ideal for small families seeking a functional layout with the added benefit of parking and future flexibility.
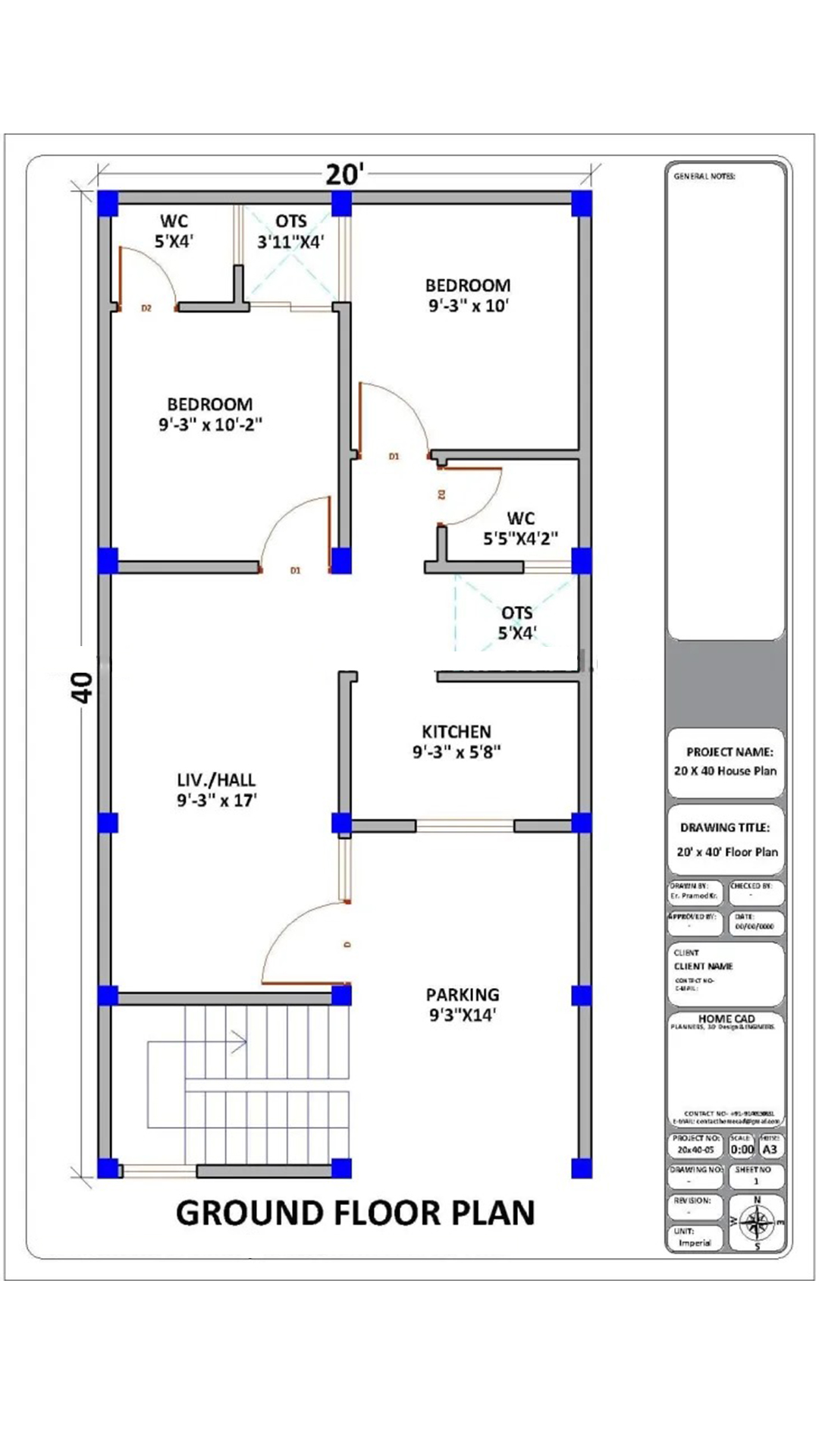
Some Other Top Designs for a 20×40 House Plan
1. Classic Two-Bedroom Layout
One of the most popular 20×40 floor plans is the classic two-bedroom layout. Also, This design typically includes a spacious master bedroom and a smaller second bedroom. The central living area seamlessly connects to the dining and kitchen spaces, offering a comfortable and functional living environment.
Features:
- Separate Bedrooms: Ideal for families or roommates.
- Central Living Space: Promotes interaction and accessibility.
- Bathrooms: Usually includes one or two bathrooms, conveniently located.
Advantages: Provides privacy with separate bedrooms while maintaining an open living area.
2. Open-Concept Design
Another excellent choice for a 20×40 house plan is an open-concept design. Further, this layout combines the living, dining, and kitchen areas into one expansive space. As a result, it creates a sense of openness and fluidity, perfect for modern living.
Features:
- Unified Space: Eliminates walls between key areas.
- Natural Light: Large windows or sliding doors enhance brightness.
- Flexibility: Allows for versatile furniture arrangements.
Advantages: Makes the home feel larger and more connected, ideal for entertaining guests.
3. Studio-Style Plan
A studio-style plan is another great option for a 20×40 floor plan. This layout integrates the living, dining, and kitchen areas into a single open space, with a separate or partially partitioned sleeping area.
Features:
- Open Layout: Combines all essential functions into one area.
- Partitioned Bedroom: Uses a partition or screen to separate sleeping space.
- Compact Design: Focuses on efficiency.
Advantages: Ideal for individuals or couples who prefer a minimalist and efficient design.
4. L-Shaped Layout
An L-shaped 20×40 house plan creates distinct zones within the home, often incorporating outdoor spaces. This design is excellent for maximizing corner lots and providing a unique architectural style.
Features:
- Angled Design: Creates separate zones for different functions.
- Outdoor Integration: May include a private courtyard or patio.
- Distinct Areas: Separates living and sleeping spaces.
Advantages: Offers a distinctive look and enhances outdoor living possibilities.
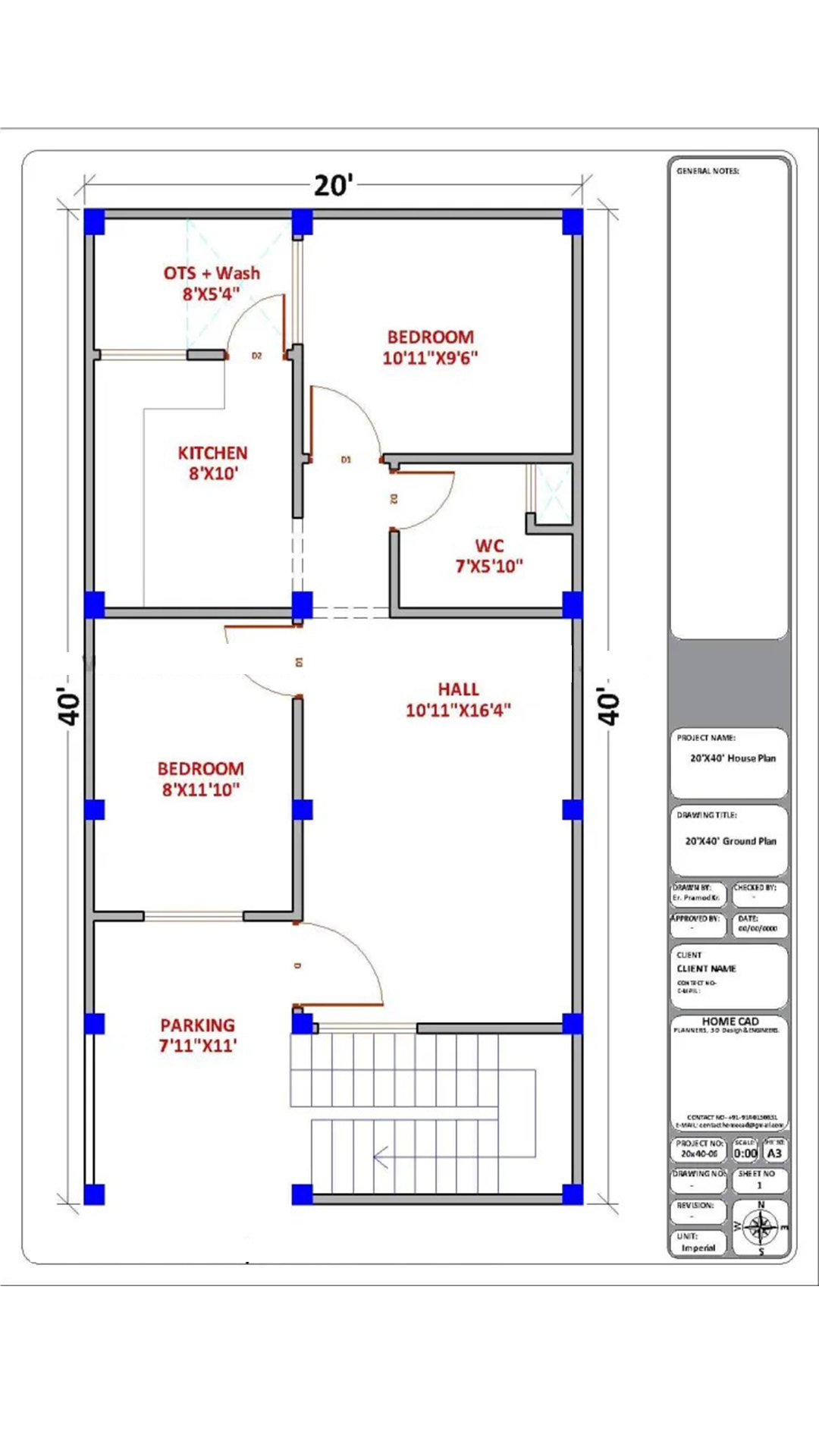
Conclusion
Choosing the right 20×40 house plan can transform your living space into a functional and stylish home. Whether you opt for a classic two-bedroom layout, an open-concept design, or a loft style plan, each option offers unique benefits. By understanding the different designs available, you can select the perfect 20×40 floor plan to meet your needs and preferences. Embrace the versatility of this layout and create a home that perfectly fits your lifestyle.
Also Read: Dream 1200 Sq Ft House Plans & Floor Plans

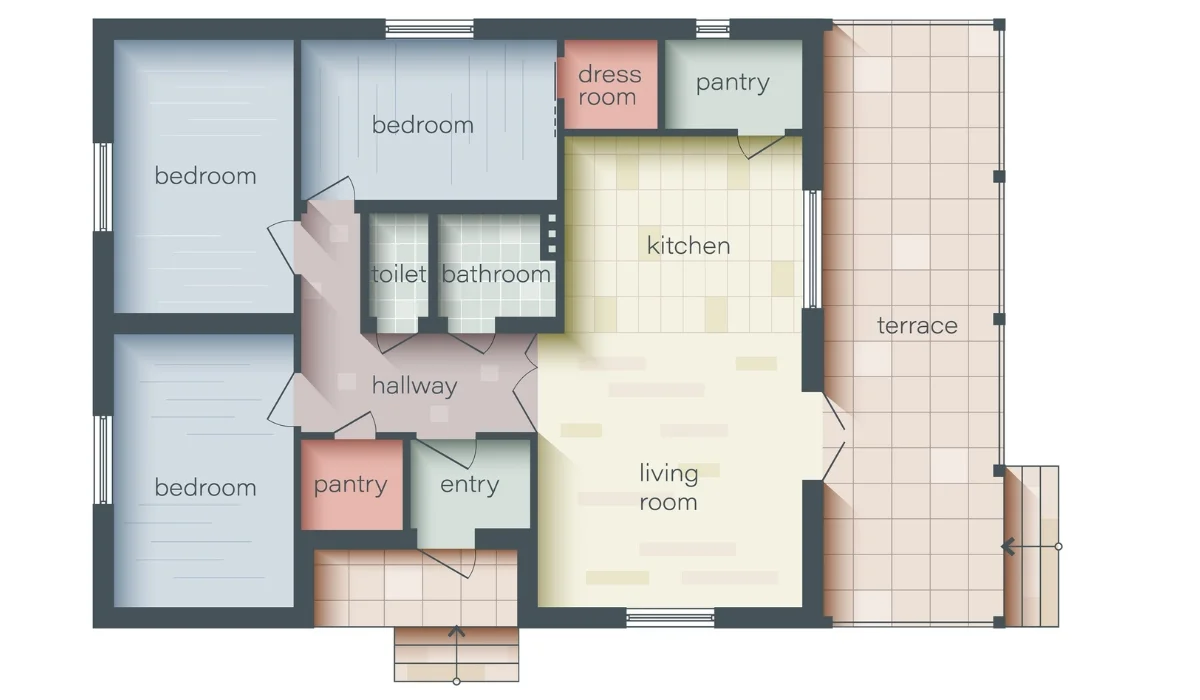
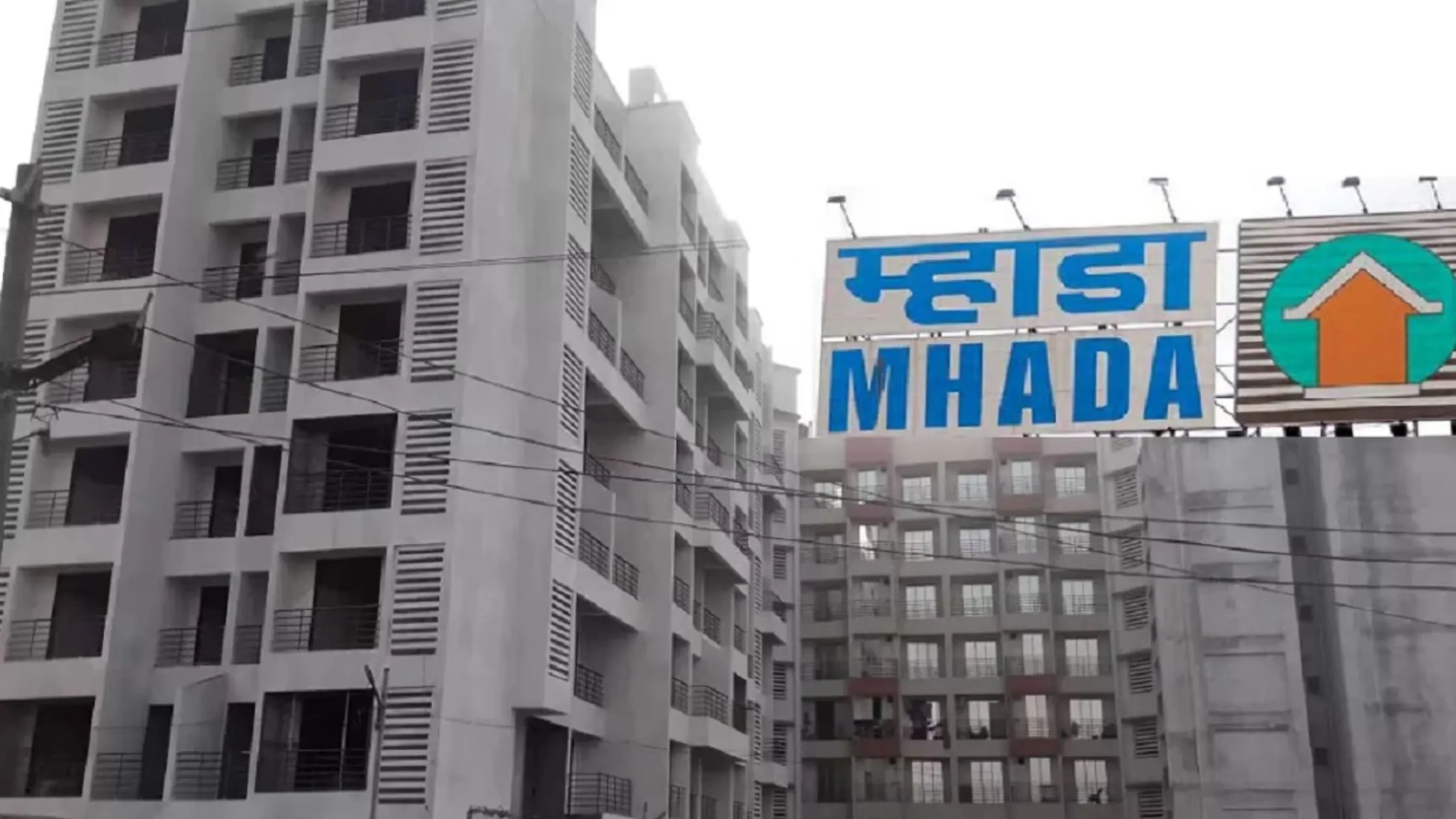



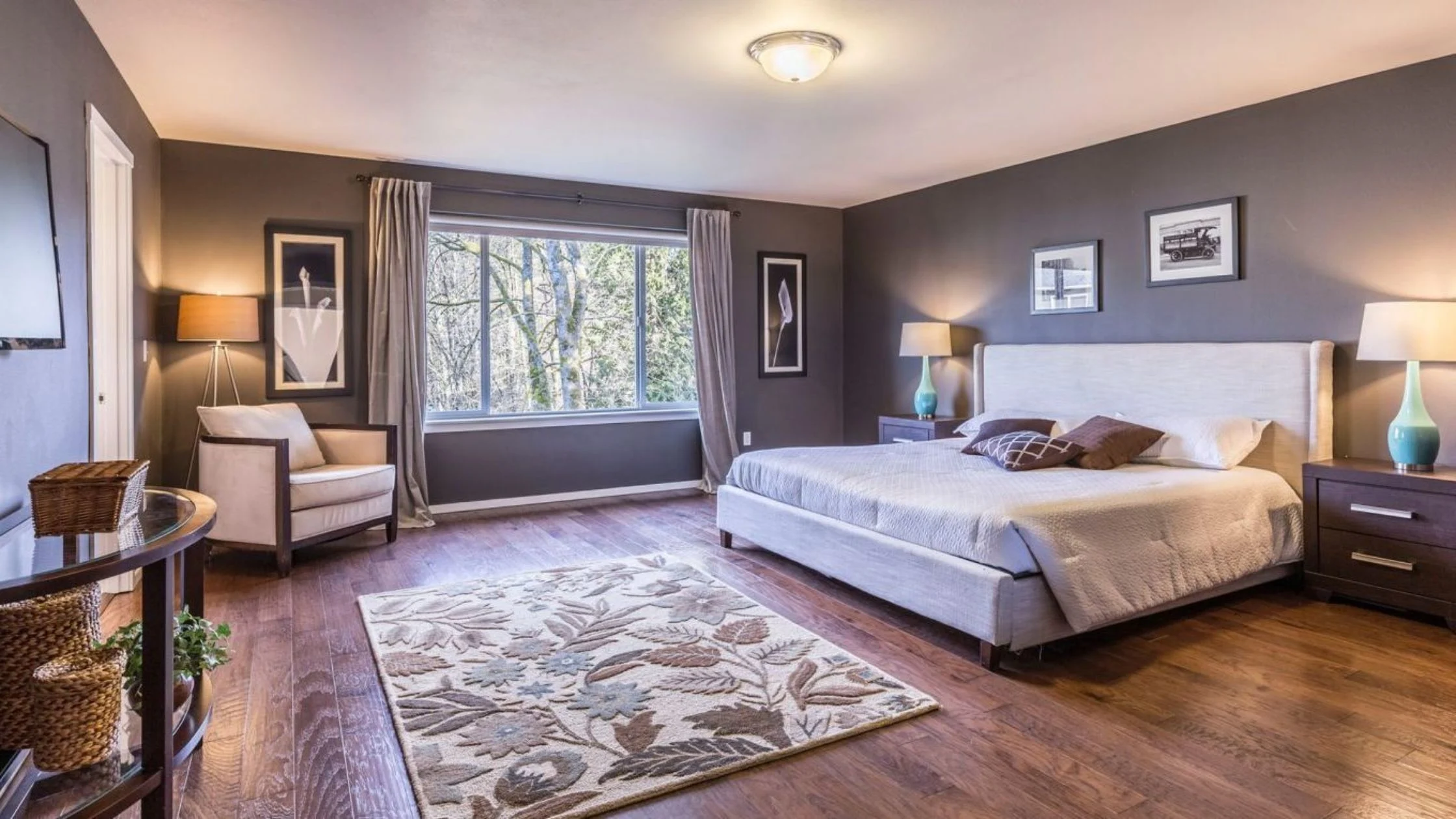

Ans 1. 20*40 house plan design in Indian style is a best house. design made in a area of 800 square feet.
Ans 2. Foundation Plan. Plan representation indicating the general design intent of the foundation. ...Floor Plan(s) Dimensioned plans indicating the layout of rooms, walls, doors, and windows. ...Roof Plan. ...Exterior Elevation. ...Building Section(s) ...Electrical Plan(s) ...Construction Notes and Details\
Ans 3. Generally, as per BBMP or BDA, one can get a FAR/FSI of 1.75 times the plot size for a 30*40 site, which means 30×40 (Site dimension) x 1.75( FAR possible) = 2100 sq ft (built-up area)
Ans 4. The 20' x 40' frame tent is a popular size with 800 square feet of unobstructed interior space.