Table of Content
▲
As urban areas continue to expand and draw more residents, property prices are on the rise. In response to this, homes are becoming more compact to maintain affordability. Many individuals desire to reside in the heart of the city, leading to the vertical growth of cities. Architects and designers are actively engaged in creating 15X30 house plan 3d as a solution for affordable housing. These 450-square-foot plans can be configured as one-bedroom or studio apartments, stacked to create additional rooms. While they may be compact, they can also exude charm and functionality.
A 15X30 house plan 3d is essentially a 450 sq. ft. design, taking the shape of a rectangular layout with a width of 15 feet and a length of 30 feet, including wall thickness. It's well-suited for open-floor plan residences or contemporary house plans with a linear structure. Now, let's delve into some sample plans and explore design photos for 15X30 house plans.
Single Floor 15x30 House Plan
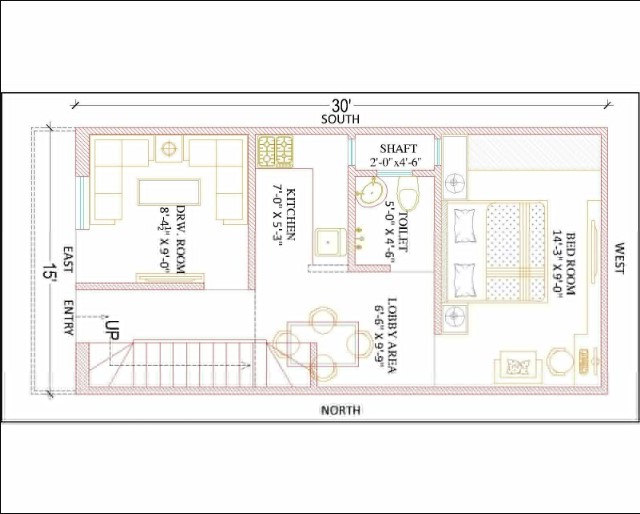
A 15X30 house plan 3d designed for a single floor offers comfortable living with a bedroom, bathroom, kitchen, and a combined living and dining space. This layout is ideally suited for a single occupant or a young couple. Typically, in such configurations, the bedroom is positioned at one end of the house to create a clear separation between private and public areas. The bedroom can span the entire width of the house or be slightly narrower to accommodate an attached bathroom. The choice depends on your preferred bathroom access and the desired bedroom size.
In the middle section of the layout, you'll typically find the kitchen and dining area, while the living room or entertainment space occupies the opposite end of the floor plan. This arrangement optimizes the utilization of space in a 15X30 house plan 3d.
.jpg)
Multistoried 15X30 House Plan 3d
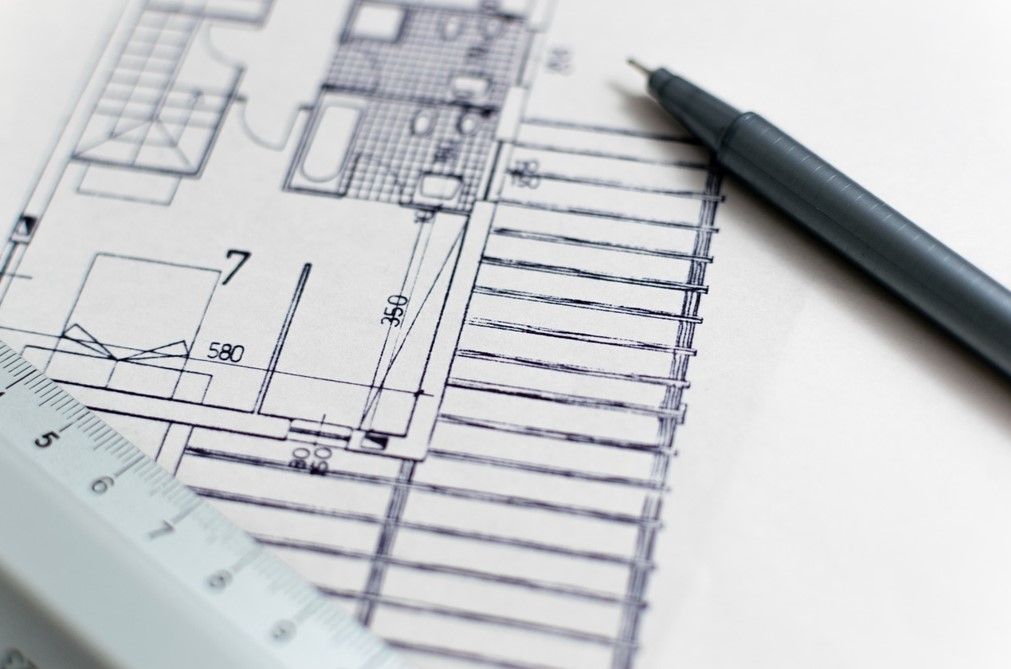
Designing a comfortable living space within a 450-square-foot area does present certain constraints. If you have a small plot and aspire to construct a larger house, one solution is to incorporate additional floors into your design. However, it's essential to bear in mind that the number of floors you can add is subject to FSI (Floor Space Index) regulations, which may vary depending on your location and local zoning restrictions. It's advisable to consult local authorities and adhere to the relevant regulations when planning multi-story constructions in a 15X30 house plan.
For an example layout, let’s consider a two-storied house.
In a 15X30 house plan 3d, the ground floor is often designed to accommodate public spaces such as a living and dining area, as well as a kitchen. Depending on the available space and your specific needs, you might also need to allocate room for parking within the 450 sq. ft. If so, you could opt for a garage and an informal entertainment area on the ground floor. Keep in mind that you'll need to factor in the space required for a staircase connecting to other floors.
Moving up to the first floor of a 15X30 house plan, this level can encompass a combination of public and private spaces. If the ground floor houses the living room, dining area, and kitchen, the first floor typically accommodates the bedroom. You may also wish to include a bathroom or a powder room on this floor.
Finally, when it comes to the second floor of a 15X30 house plan, you can design it to feature additional bedrooms. Despite the limited space, a well-planned layout can yield two luxurious bedrooms with a spacious bathroom. This floor is typically intended for use by the family members residing in the house, allowing for an efficient use of the available space.
Things to keep in mind when you’re designing a 15X30 house plan 3d
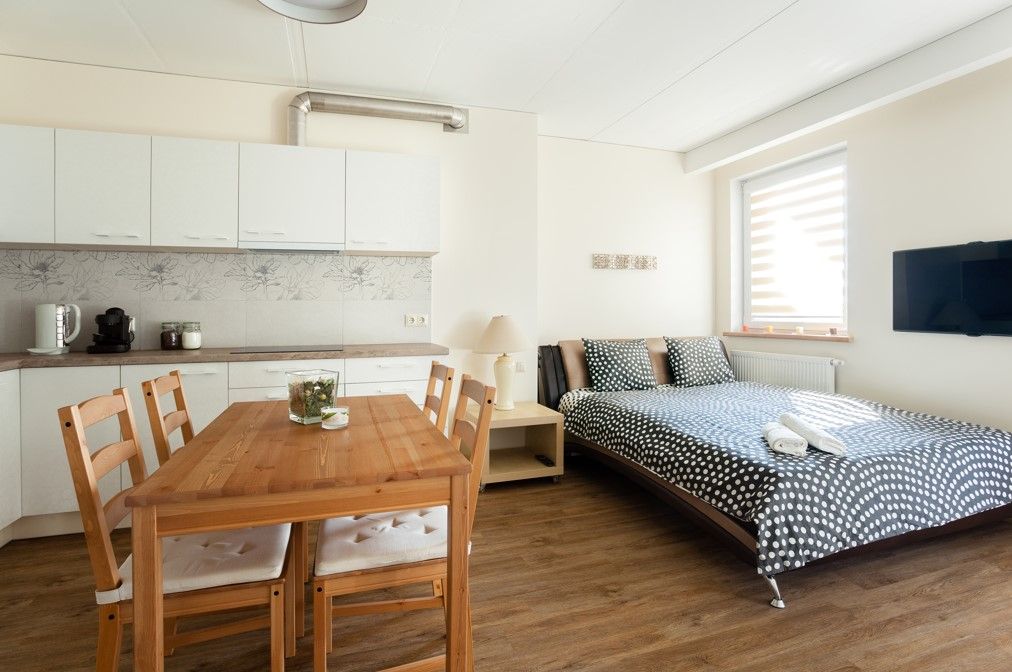
In a 15X30 house plan, the ground floor is often tailored to serve as the primary area for public spaces, including the living and dining areas, as well as the kitchen. Depending on the available space and your specific needs, you may need to allocate room for parking within the 450 sq. ft. If parking is a requirement, you can opt to include a garage and an informal entertainment area on the ground floor. It's important to account for the space needed to install a staircase connecting to the other floors.
Moving up to the first floor of a 15X30 house plan, this level can offer a blend of public and private spaces. If the ground floor is dedicated to the living room, dining area, and kitchen, the first floor typically features the bedroom. You may also consider including a bathroom or a powder room on this floor for added convenience.
Finally, on the second floor of a 15X30 house plan, you have the flexibility to incorporate additional bedrooms. Despite the limited space, a well-thought-out layout can provide two luxurious bedrooms with a spacious bathroom. This floor is typically designed for the use of the family members residing in the house, making efficient use of the available space in the 15X30 house plan.
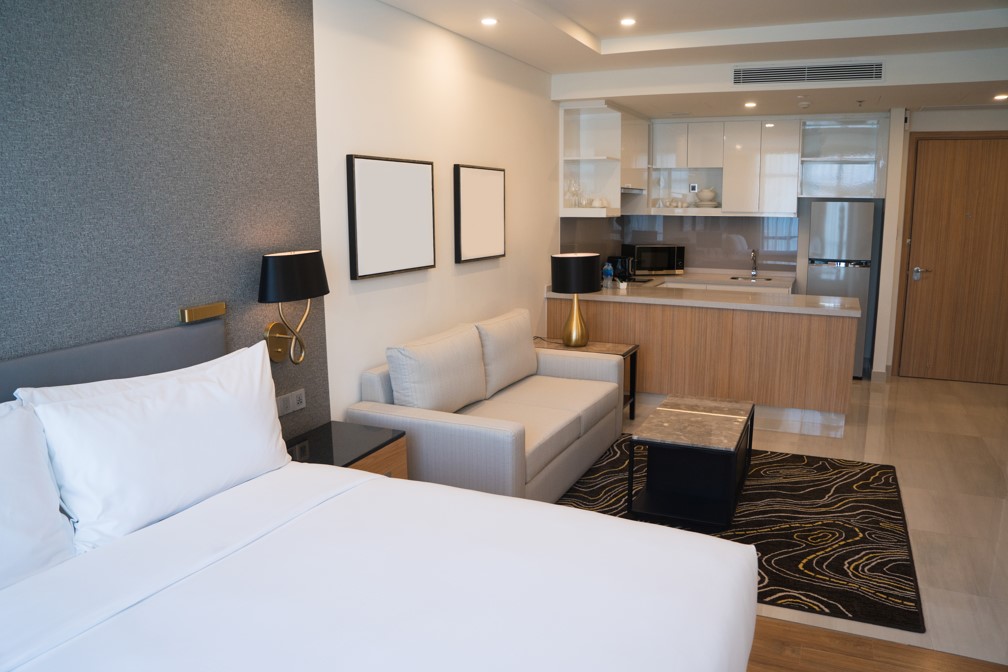
Selecting appropriately sized furniture is essential for optimizing the space in a 15X30 house plan. Just as a small chair would appear lost in a large room, an oversized sofa can overwhelm a compact living area. Opt for sleek and appropriately scaled furniture pieces, which are ideal for 15x30 houses.
When mapping out the 15X30 house plan 3d in 3D, consider integrating furniture pieces with approximate sizes to visualize how they will fit within your space. Ensure that you allow for adequate walking space around the furniture. For instance, maintain at least a 2-foot clearance between the sides of the bed and the wall or between the dining table and the wall to ensure comfortable and unobstructed movement within your home. This thoughtful approach to furniture selection and placement will help you create a harmonious and functional living environment in your 15X30 house.
Vastu for 15X30 House Plan
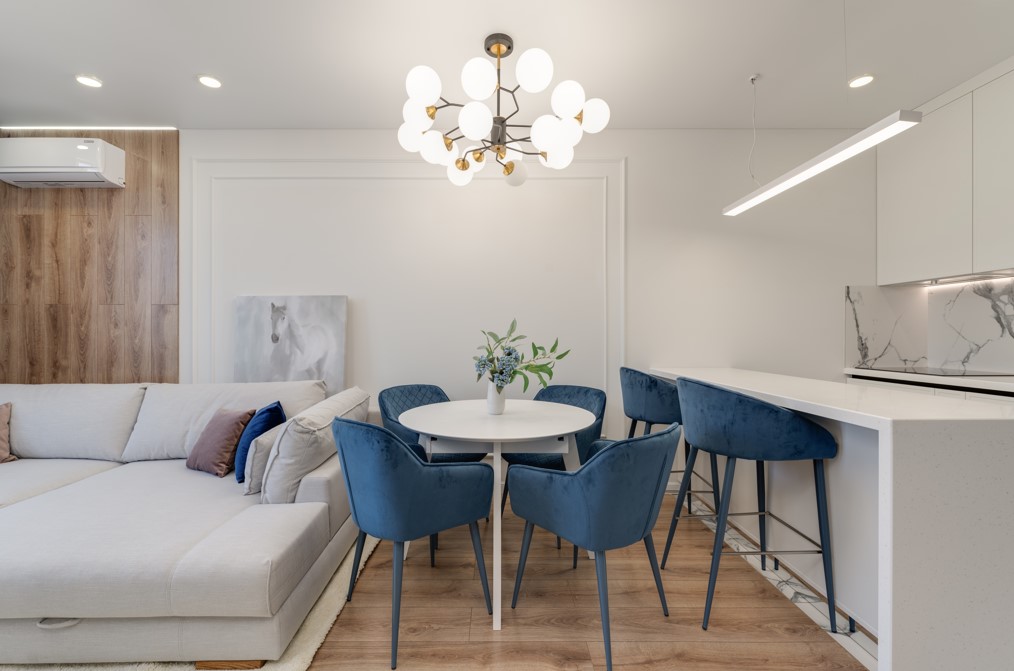
Vastu, a traditional Indian architectural style, harmonizes the energies of the five elements - earth, fire, water, air, and space - to create a positive living environment. The principles of Vastu for a 15X30 house plan 3d are in line with those for other residences.
Ideally, the entrance should face north, east, or northeast. However, if the plot necessitates a west-facing entrance for your 15X30 house plan, it's advisable to position the entrance in the northern part of the house, ideally in the Sugriva or Pushpdanta padas. In such cases, the bedroom should be situated in the southwest corner of the house, and it's recommended that this area is elevated compared to the rest of the house, promoting a Vastu-compliant living environment. By following these Vastu guidelines in your 15X30 house plan 3d , you can create a more harmonious and balanced home.
Here are a few other Vastu tips to keep in mind when designing a 15X30 house plan:
- Avoid placing kitchens in the north
- Make sure the room layouts take the form of a square or rectangle with straight lines
- Keep your home as clutter-free as possible
- Make sure the bathroom does not share a wall with the kitchen or the bedroom wall against which the bed is set
- Ensure the house has proper ventilation
Conclusion to 15X30 house plan 3d
A 15x30 house plan offers an economical option for individuals seeking their first home or looking to build on a smaller plot of land. This versatile design can be configured as a single-floor layout, well-suited for young couples, or as a multi-storied structure, ideal for urban families. As the global tiny home movement gains momentum, the 15x30 house plan is becoming increasingly popular. It requires innovative thinking and astute planning to maximize the utilization of limited space. Once you embark on the journey of drafting layouts, you'll discover a myriad of possibilities for making the most of your space. So, unleash your creative instincts and craft a home that perfectly suits your needs and preferences.
Creating a 15 x 30 house plan 3d requires a thoughtful approach to maximize space while ensuring functionality and aesthetic appeal. This compact house plan, ideal for small families or couples, emphasizes efficient use of available space while providing a comfortable living environment.
The entrance typically leads into a spacious living room, which can be designed with minimalist furniture to avoid clutter. Large windows can be incorporated to bring in natural light, making the room feel larger and more welcoming. Adjacent to the living room, an open-plan kitchen with modern appliances and a small dining area can be designed. This layout promotes a seamless flow of space, perfect for both daily living and entertaining guests.
Moving towards the rear of the house, a master bedroom with an attached bathroom offers privacy and comfort. The bedroom can be designed with built-in wardrobes to save space and enhance storage. A second bedroom can be designed as a guest room or a children's room, depending on the family's needs. This room should be versatile, with space-saving furniture like a bunk bed or a foldable bed to maximize floor area.
For the bathrooms, modern fixtures and a minimalist design can help in making the space appear larger and more functional. Using light-colored tiles and large mirrors can enhance the sense of space.
Outdoor space, though limited, can be utilized effectively. A small patio or garden area in the front or back of the house can provide a cozy outdoor retreat. This space can be adorned with potted plants and comfortable seating to create a relaxing environment.
In summary, a 15 x 30 house plan 3d , despite its compact size, can offer all the essential living spaces required for a comfortable lifestyle. With thoughtful design and smart use of space, this house plan can be both functional and aesthetically pleasing, catering to the needs of modern living. The 15 x 30 house plan is an excellent choice for those looking to create a cozy, efficient, and stylish home.
Also Read: 30 x 40 House Plans with Pictures: Exploring Benefits and Selection Tips

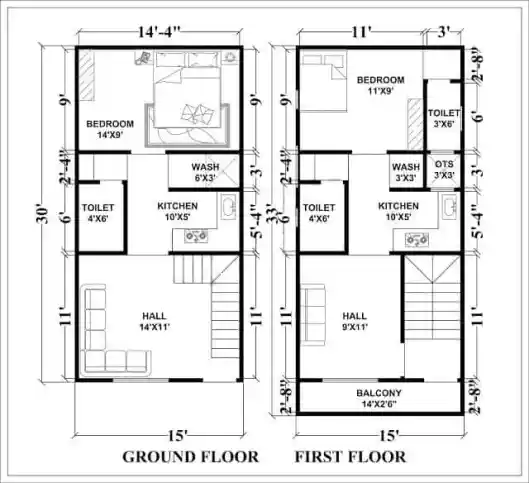




_1771582392.webp)
_1771577585.webp)
Ans 1. A 15x30 house plan 3d typically includes a spacious living room, an open-plan kitchen with a dining area, a master bedroom with an attached bathroom, and a second bedroom that can serve as a guest or children's room. The design emphasizes efficient use of space, incorporating large windows for natural light, built-in wardrobes, and modern bathroom fixtures. Outdoor space may include a small patio or garden area.
Ans 2. To maximize space in a 15x30 house plan, use open-plan layouts for living and kitchen areas, incorporate built-in storage solutions like wardrobes and cabinets, and select multifunctional furniture such as foldable beds or extendable dining tables. Additionally, using light colors and large mirrors can create an illusion of more space, while large windows can bring in natural light to make rooms feel bigger.
Ans 3. Yes, a 15x30 house plan can be suitable for a small family. It offers essential living spaces such as bedrooms, bathrooms, a kitchen, and a living area, all designed to be functional and efficient. The second bedroom can be customized as a children's room or a guest room, providing flexibility to accommodate family needs.
Ans 4. Even with limited outdoor space, a 15x30 house plan can include a small patio or garden area. These can be located at the front or back of the house and can be designed with potted plants, comfortable seating, and perhaps a small dining set to create a cozy outdoor retreat. Using vertical gardening techniques can also maximize the greenery in a small space.
Ans 5. For a 15x30 house plan 3d , focus on a minimalist interior design to avoid clutter. Use neutral and light colors to make rooms appear larger, and choose furniture that is scaled to fit the space. Incorporate plenty of storage solutions like built-in cabinets and shelves, and use large windows and mirrors to enhance the sense of space and light. Opt for multifunctional furniture to maximize utility in smaller rooms.