Table of Content
▲- What is a House Front Elevation Design?
- Types of Elevation in Architecture
-
Top 12 House Front Elevation Designs in India for 2025
- 1. Single Floor Normal House Front Elevation Designs
- 2. Ultra Modern Glass Front Elevation
- 3. Villa-Style House Front Elevation Design
- 4. Double-Floor House Front Elevation Design
- 5. Three Floor House Front Elevation Design
- 6. Wooden-Style House Front Elevation
- 7. Compact Bungalow Style Elevation
- 8. Brick-Style House Front Elevation Design
- 9. Creative 3D Front Elevation for Small Houses
- 10. Sloping Roof Low Cost Elevation Design
- 11. Modern Two Tone Elevation Design
- 12. Garden Integrated House Front Design
- How to Choose the Right House Front Elevation Design
- Conclusion
A house front elevation design is more than just an exterior view, it is the identity of your home. Often described as the face of the house, it reflects your personality, lifestyle, and design preferences while creating a lasting first impression. A well, planned elevation not only adds aesthetic appeal but also enhances property value and curb appeal.
In 2025, homeowners in India are embracing a wide variety of styles, from modern house front elevation designs with sleek glass facades to small house front elevation designs that maximize space without compromising elegance. The right choice balances beauty, functionality, and climate suitability, making your home both visually striking and practically efficient.
What is a House Front Elevation Design?
In architectural terms, a house front elevation design is a detailed drawing that showcases how a building’s exterior will look from the front view. It includes elements such as:
- Entrance doors and porches
- Windows and balcony structures
- Exterior finishes and textures
- Roofing styles
- Landscaping integration
In India, front elevations are not just about aesthetics but also about energy efficiency, ventilation, and adaptability to local climate conditions. For example, a home in Kerala may feature sloping roofs for heavy rainfall, while an urban duplex in Delhi might highlight sleek glass facades for a contemporary touch.
Types of Elevation in Architecture
Before we explore specific styles, it’s important to know the four main types of elevations in architectural design:
- Front Elevation – Shows the facade of the house as seen from the main entrance.
- Rear Elevation – The back view, usually highlighting gardens, patios, or parking spaces.
- Side Elevation – The side profile, offering insights into depth, height, and vertical planes.
- Split Elevation – Depicts multiple levels separately, often used in complex residential projects.
For this guide, we will focus on house front elevation designs, as these are the most influential in shaping the visual identity and resale value of a property.
Also Read: Top 11 Gold Color Combos for a Stunning Look
Top 12 House Front Elevation Designs in India for 2025
1. Single Floor Normal House Front Elevation Designs

These designs are ideal for compact plots and nuclear families. They focus on creating a simple yet attractive facade that balances affordability with functionality. With smart use of windows, porches, and color schemes, even a small house can look elegant and welcoming.
Key Features:
- Striking facade with balanced proportions
- Elegant window placement for ventilation
- Customizable finishes such as stone, tiles, or paint
- Low-maintenance design
Best For: Nuclear families and compact plots where maximizing function and space is essential.
2. Ultra Modern Glass Front Elevation
.webp)
This design embraces contemporary architecture with large glass panels and sleek frames. It allows abundant natural light to flow inside and creates a seamless connection between indoor and outdoor areas. Perfect for duplexes, it offers a futuristic, luxurious vibe.
Key Features:
- Floor to ceiling glass windows
- Steel or aluminum framing for a sleek finish
- Emphasis on natural light and visibility
- Works well for two-story or duplex houses
Best For: Homeowners who prefer sleek, futuristic architecture with maximum natural lighting.
3. Villa-Style House Front Elevation Design

Villa-style designs symbolize luxury and grandeur, combining wide entrances, landscaped gardens, and mixed materials like stone, wood, and glass. They project richness and openness while maintaining a homely appeal, making them one of the most aspirational designs.
Key Features:
- Grand entrance with wide doors
- Combination of wood, stone, and glass accents
- Lush front gardens or water features
- Spacious balconies and terraces
Best For: Premium homeowners who want a grand facade with outdoor landscaping and a welcoming appeal.
4. Double-Floor House Front Elevation Design
.webp)
Duplex elevations are practical yet stylish, offering more space while maintaining symmetry and elegance. They are highly customizable and can lean toward either traditional or modern themes, depending on the materials and finishes used.
Key Features:
- Clean, modern lines with balanced proportions
- Balcony or terrace integration
- Flexible material choices (brick, concrete, or glass)
- Separate access options for rental or joint-family use
Best For: Families who want spacious layouts with rental or joint-family living flexibility.
5. Three Floor House Front Elevation Design

These designs are ideal for larger families or rental purposes, giving homes a grand vertical look. With layered textures and creative window placements, three-floor elevations combine functionality with modern elegance.
Key Features:
- Contemporary facade with mixed materials (glass, wood, brick)
- Strong visual impact with layered textures
- Separate living areas for different generations
- Energy-efficient window placements
Best For: Large families or urban homeowners looking for space, elegance, and investment potential.
Also Read: Best Bedroom Colour Combinations to Create Your Perfect Sleep Sanctuary
6. Wooden-Style House Front Elevation

Wooden-style elevations are known for their warm and natural look. They often combine wooden cladding with glass and steel elements, creating a rustic yet modern facade that feels cozy and inviting.
Key Features:
- Horizontal and vertical wooden cladding
- Glass balconies with natural tones
- Eco-friendly, sustainable aesthetic
- Weather-resistant wood options for durability
Best For: Homeowners who love earthy, rustic charm while retaining modern elegance.
7. Compact Bungalow Style Elevation

Bungalow-style designs emphasize comfort and simplicity, with cozy porches, sloping roofs, and open verandas. They are timeless and ideal for suburban or semi-urban locations, offering a homely and welcoming appeal.
Key Features:
- Sloping roof with wide eaves
- Porch and veranda for outdoor seating
- Large windows for ventilation and daylight
- Focus on comfort and simplicity
Best For: Families seeking single-floor living with timeless charm and outdoor comfort.
8. Brick-Style House Front Elevation Design

Brick elevations never go out of style. They are durable, low-maintenance, and eco-friendly. Earthy brick tones combined with modern finishes like glass doors make these façades both traditional and contemporary.
Key Features:
- High-quality brickwork in earthy tones
- Low-maintenance and long-lasting materials
- Works well with landscaped surroundings
- Adds strong thermal insulation
Best For: Homeowners who value durability, tradition, and low-maintenance design.
9. Creative 3D Front Elevation for Small Houses

3D elevations add depth and dimension, making small houses appear more stylish. With geometric patterns, layered textures, and bold contrasts, this design offers a trendy, urban feel and lets homeowners visualize the look beforehand.
Key Features:
- Layered façades with geometric depth
- Use of bold colors and contrasting textures
- Maximizes small plots with a modern look
- Highly customizable with 3D software planning
Best For: Compact homes where maximizing visual appeal and modern aesthetics is essential.
10. Sloping Roof Low Cost Elevation Design

Best suited for heavy-rainfall regions, this design combines practicality with visual charm. The sloping roof ensures water drainage, while affordable materials keep the design budget-friendly and easy to maintain.
Key Features:
- Sloped roofing for efficient water drainage
- Use of budget-friendly materials like plaster or brick
- Earthy finishes that blend with surroundings
- Simple yet attractive design
Best For: Budget-conscious homeowners in monsoon-prone regions seeking durability.
11. Modern Two Tone Elevation Design

Two-tone designs use contrasting colors to create bold facades. With clean lines and minimal detailing, they bring a trendy, urban vibe to both small and large homes while highlighting architectural elements.
Key Features:
- Dual-tone palette (e.g grey and white, beige and brown)
- Clean lines for a minimalist look
- Enhances compact house façades
- Provides a trendy yet timeless feel
Best For: Urban homeowners looking for bold, modern, and eye-catching facades.
12. Garden Integrated House Front Design

This design merges greenery with architecture, adding freshness and sustainability to homes. From vertical gardens to planter boxes, it emphasizes eco-friendly living while improving curb appeal.
Key Features:
- Vertical gardens or planters on the façade
- Small lawns and green spaces in the front
- Natural integration of stone and plants
- Enhances curb appeal while supporting sustainability
Best For: Eco-conscious homeowners who want greenery and nature in their home façade.
How to Choose the Right House Front Elevation Design
When selecting an elevation design, consider these factors:
- Budget: Decide how much to spend on materials and finishes.
- Plot Size: Align your design with the dimensions of your plot.
- Architectural Style: Match the design to your overall home style (modern, traditional, or fusion).
- Durability: Opt for weather-resistant and low-maintenance materials.
- Lifestyle Needs: Factor in ventilation, light, and long-term comfort.
- Professional Guidance: Consult with architects for elevation plans tailored to your requirements.
Conclusion
A well-planned house front elevation design transforms a building into a statement of style, comfort, and identity. From modern house front elevation designs with glass panels to simple house front elevation designs with garden integration, the choices are endless. Whether you prefer the timeless appeal of bricks, the elegance of wood, or the grandeur of villas, the right design enhances both curb appeal and property value.
By combining aesthetics, functionality, and sustainability, homeowners can create façades that not only stand out but also stand the test of time. Ultimately, the best house front elevation designs in India are those that align with your personal taste, budget, and lifestyle while embracing architectural excellence.

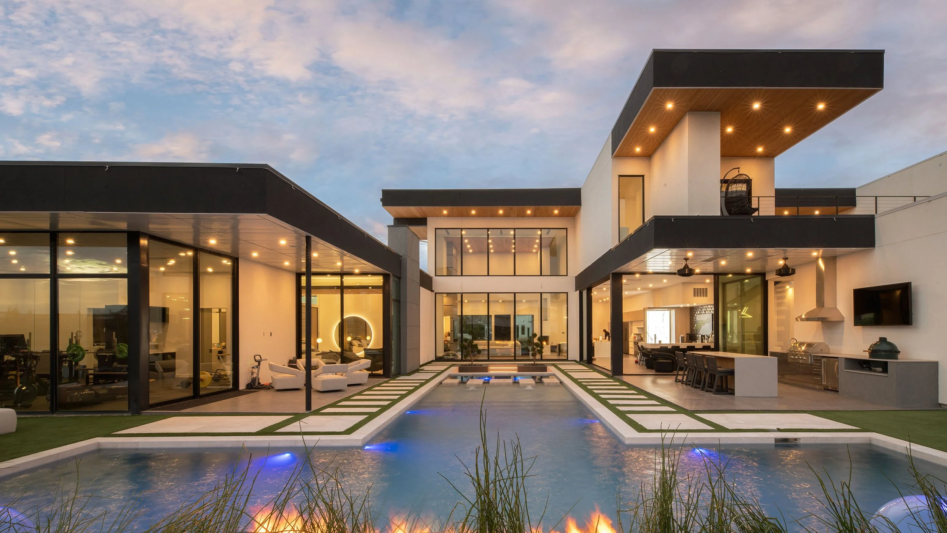
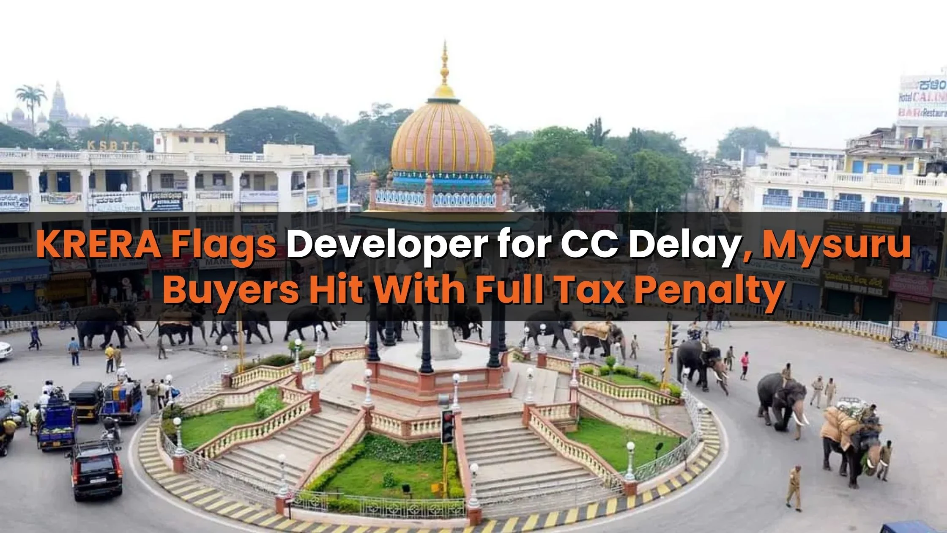
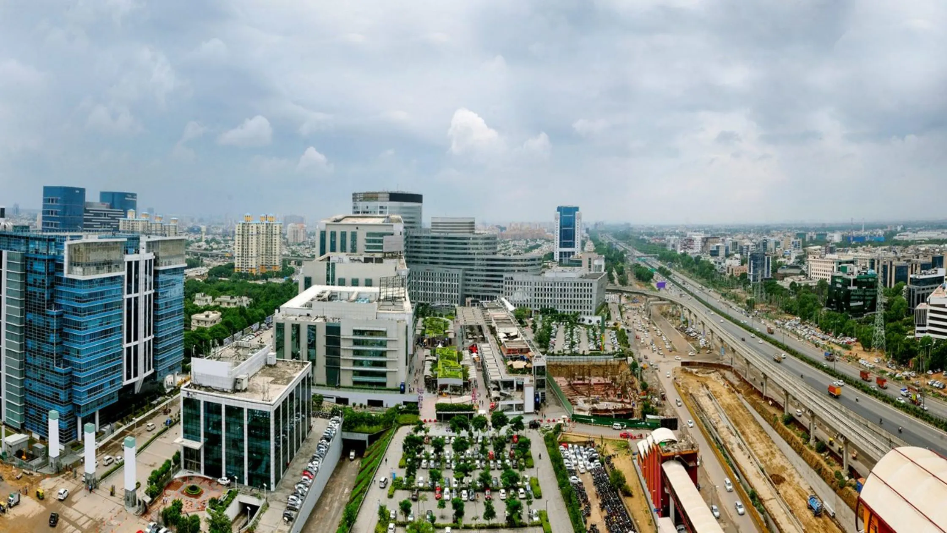
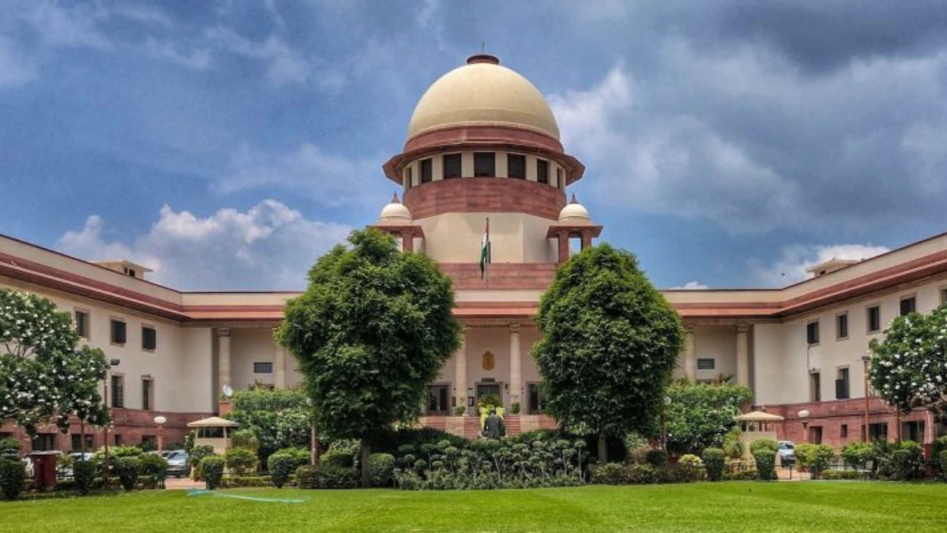
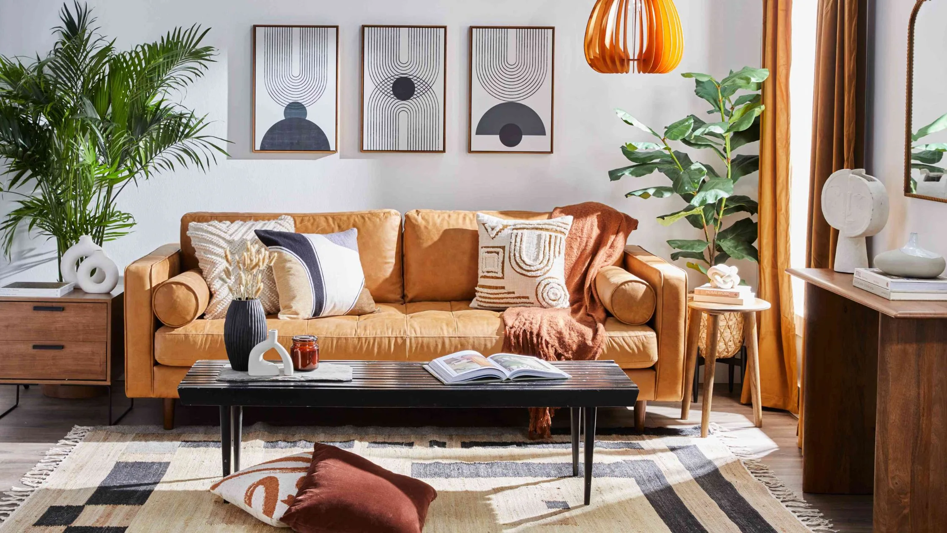
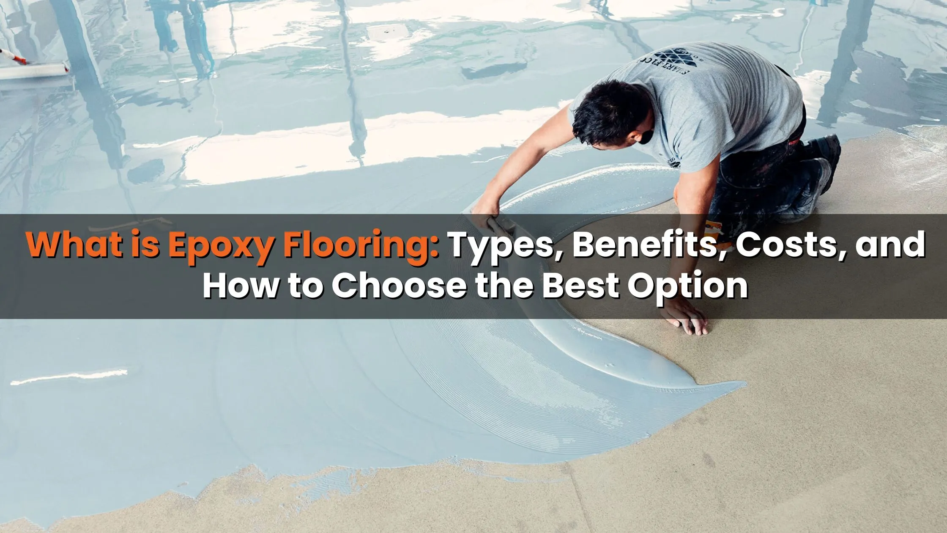
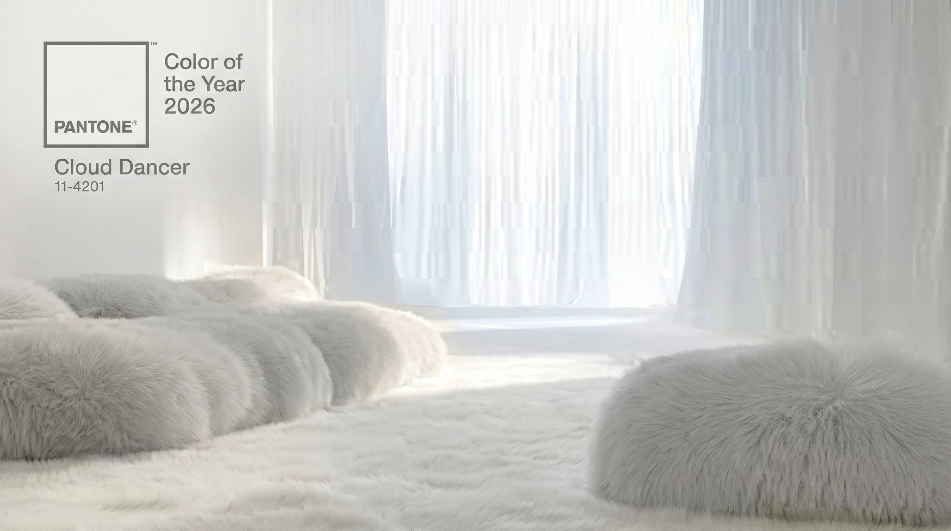
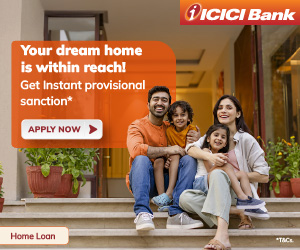
Ans 1. Consider your budget, architectural style of the house, local climate, and personal preferences. Think about materials, colors, and overall aesthetic.
Ans 2. Simple changes like painting the front door, adding new house numbers, updating landscaping, or installing outdoor lighting can significantly enhance curb appeal without breaking the bank.
Ans 3. Minimalist designs with clean lines, large windows, natural materials like wood and stone, and a focus on symmetry are popular. Consider incorporating a statement door or interesting roofline.
Ans 4. Very important Landscaping complements the architecture and enhances curb appeal. Choose plants that suit your climate and complement the house's color palette. A well-maintained lawn is also crucial.