Table of Content
▲- Comprehensive Guide to Uttar Pradesh Building Rules 2024 for Residential Properties
- Introduction to Uttar Pradesh Building Rules 2024
- Land Use and Zoning Regulations
- Building Elevation and Floor Area Ratio (FAR)
- FAR and Height Regulations by Plot Size:
- Structural Safety and Material Guidelines
- Green Building Guidelines
- Boundary Wall Regulations
- Building Height Regulations
- Stilt Parking Regulations in Ghaziabad
- Basement Construction Regulations
- Parking Area Regulations
- Kitchen Construction Guidelines
- Bathroom Construction Guidelines
- Open Area Requirements
- Conclusion
Comprehensive Guide to Uttar Pradesh Building Rules 2024 for Residential Properties
Planning to build a residential property in Uttar Pradesh? It’s crucial to be familiar with the latest Uttar Pradesh Building Rules 2024. This guide will provide you with detailed insights into the regulations you need to follow to ensure a smooth and compliant construction process.
Introduction to Uttar Pradesh Building Rules 2024
Uttar Pradesh, a state rich in culture and history, is rapidly urbanizing as more people migrate to its cities for better opportunities. To accommodate this growth, the construction of residential buildings has become a key focus for urban development. Recognizing the importance of safe and efficient construction, the Uttar Pradesh Municipal Corporation (UPMC) has introduced the Uttar Pradesh Building Rules 2024. These rules are designed to ensure the safety, sustainability, and well-being of all citizens.
The UPMC’s regulations cover various aspects of residential construction, including the design and layout of buildings, the use of appropriate materials, and the safety of inhabitants. Additionally, these rules emphasize eco-friendly practices to promote sustainable development.
Land Use and Zoning Regulations
To ensure planned and orderly urban growth, the Uttar Pradesh Building Rules 2024 include specific regulations related to land use and zoning. These rules divide land into different zones, such as residential, commercial, and industrial, to maintain a balanced urban layout.
Residential Zones: The rules designate specific areas for residential construction. These zones are typically separated from commercial and industrial areas to create safe and comfortable living environments. The regulations also specify the types of residential structures permitted in these zones, including single-family homes, apartment buildings, and multi-family units.
Permissible Uses: The rules outline permissible activities within residential zones. For instance, small-scale commercial operations like retail shops or home-based businesses may be allowed under certain conditions, provided they do not disrupt the residential nature of the area.
Land Use Conversion: If a plot of land is originally designated for industrial or agricultural use, the rules outline the process for converting it to residential use. This involves obtaining the necessary approvals from local authorities and ensuring the conversion aligns with the area’s development plan.
Building Elevation and Floor Area Ratio (FAR)
The Uttar Pradesh Building Rules 2024 provide clear guidelines on building elevation and Floor Area Ratio (FAR), which are critical in determining the allowable construction area on a given plot.
Maximum Building Height: The rules specify the maximum allowable height for residential buildings, which varies depending on the plot size, location, and residential zone.
FAR Regulations: The Floor Area Ratio (FAR) is a key factor in determining the total buildable area on a plot of land. It is calculated by dividing the total covered area of all floors by the area of the plot. A higher FAR allows for more construction on a given plot, which is particularly beneficial in high-demand areas.
FAR and Height Regulations by Plot Size:
|
Plot Size (Sq M) |
Maximum Height (M) |
Permissible FAR |
|
Up to 100 |
15 |
1.5 |
|
100 to 250 |
18 |
2.0 |
|
Above 250 |
21 |
2.5 |
Structural Safety and Material Guidelines
Ensuring the structural safety of buildings is a top priority under the Uttar Pradesh Building Rules 2024, especially in regions prone to natural disasters like earthquakes.
Also Read: PM SVAMITVA Yojana Property Card Scheme - Online Registration, Eligibility & Updates
Seismic Zone Compliance: Certain areas in Uttar Pradesh are located in seismic zones. The building rules mandate specific construction standards to enhance a building’s earthquake resistance, ensuring the safety of residents.
Eco-Friendly Materials: The rules encourage using sustainable and environmentally friendly materials in construction. Examples include low-VOC (volatile organic compound) paints, fly ash bricks, and recycled steel. These materials not only reduce the environmental impact of construction but also create healthier living spaces.
Green Building Guidelines
The Uttar Pradesh Building Rules 2024 strongly emphasize sustainable development through the incorporation of green building norms.
Mandatory Green Coverage: The rules require that a certain percentage of the plot be dedicated to greenery, such as trees, landscaped gardens, or green roofs. This not only enhances the aesthetic appeal of the property but also mitigates the urban heat island effect and improves air quality.
Rainwater Harvesting: To promote water conservation, the rules mandate the installation of rainwater harvesting systems on larger plots. These systems collect and store rainwater for non-potable uses, such as irrigation and toilet flushing, thereby reducing the strain on municipal water supplies.
Boundary Wall Regulations
Boundary walls are an essential part of residential construction, providing security and defining property limits. The Uttar Pradesh Building Rules 2024 set specific guidelines for constructing boundary walls.
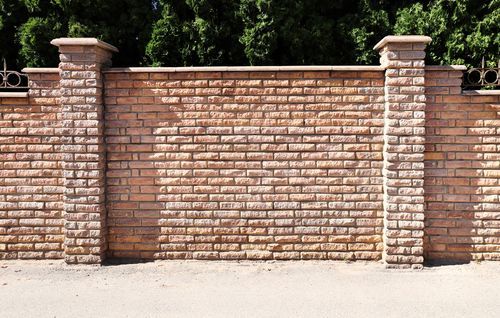
Height Requirements: For residential buildings, the minimum height for boundary walls is 1.5 meters. For commercial buildings, the minimum height is 2.4 meters. The rules also stipulate that boundary walls should not obstruct natural drainage channels or be within the street alignment unless the road is a dead end.
Modifications: Any modifications or additions to existing boundary walls must be approved by local authorities to ensure they do not pose risks to public health and safety.
Building Height Regulations
Maintaining a uniform skyline and ensuring structural stability are key objectives of the Uttar Pradesh Building Rules 2024 regarding building height.
Urban and Rural Areas: In urban areas, the maximum height for residential buildings is set at 15 meters, while for commercial buildings, it is 20 meters. In rural areas, the maximum height for residential buildings is 12 meters, and for commercial buildings, it is 15 meters.
High-Rise Construction: In cities like Noida, the height of high-rise buildings is carefully regulated to minimize their impact on the surrounding environment and infrastructure.
Stilt Parking Regulations in Ghaziabad
Parking has become a critical issue in rapidly growing urban areas. In response, the Ghaziabad Development Authority (GDA) has implemented new regulations regarding stilt parking.
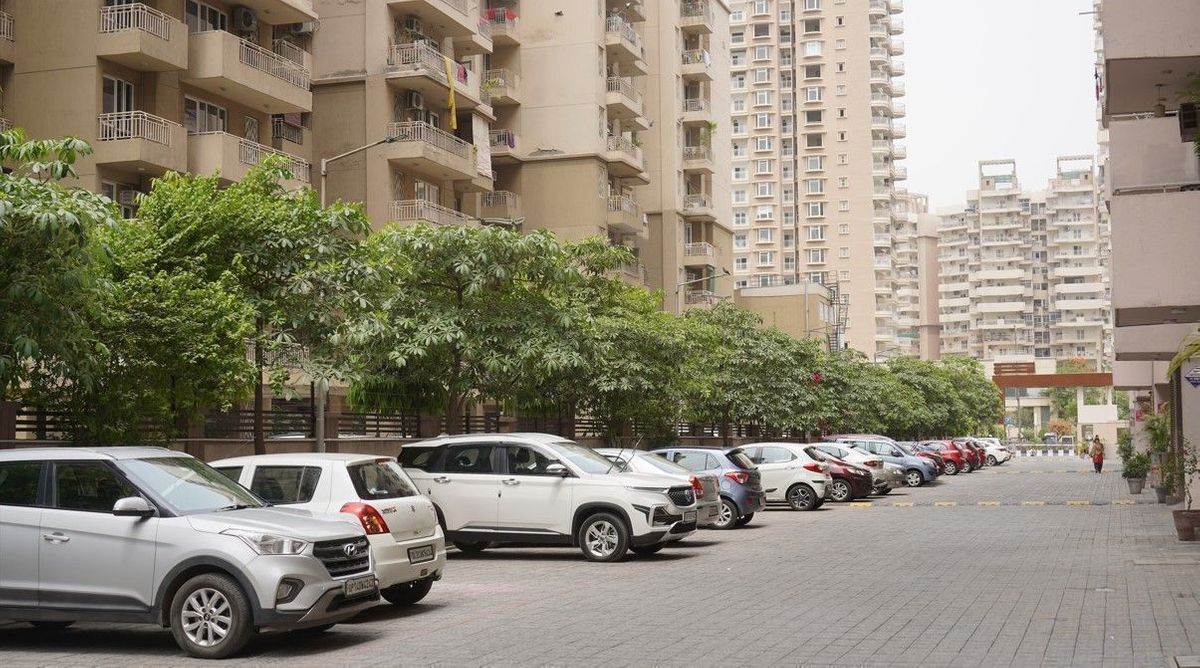
Mandatory Stilt Parking: All residential buildings in Ghaziabad are now required to include stilt parking. The GDA has revised the permissible building height on plotted land from 10 meters to 12.5 meters to accommodate this requirement, allowing homeowners to use the ground floor for parking.
FAR Exclusions: The stilt parking area is not included in the calculation of the purchasable Floor Area Ratio (FAR) but is considered part of the building’s overall height.
Basement Construction Regulations
Basements are a valuable addition to any building, providing extra space for storage, parking, or other uses. The Uttar Pradesh Building Rules 2024 specify the standards for basement construction.
Height and Number of Basements: The maximum height for basements is 2.4 meters. The number of basements permitted depends on the building’s size and the permissible FAR.
Waterproofing and Structural Integrity: Basements must be constructed to withstand water pressure and must be properly waterproofed to prevent water seepage. The walls and floors should have a waterproofing layer to protect against moisture.
Parking Area Regulations
Adequate parking is essential for the functionality of residential buildings. The Uttar Pradesh Building Rules 2024 lay down specific guidelines for parking areas.
Size and Proportion: The parking area must be proportionate to the size of the building and should provide at least one parking space per dwelling unit. For plots larger than 150 square meters, the parking area requirements increase based on the built-up area.
Design Considerations: Parking spaces must be designed to accommodate small and medium-sized vehicles without obstructing pedestrian movement or traffic flow. Proper ventilation, lighting, and drainage facilities are also required.
Kitchen Construction Guidelines
Kitchens are a vital part of any home, and the Uttar Pradesh Building Rules 2024 provide detailed guidelines for their construction.
Minimum Size and Height: Kitchens must have a minimum floor area of 4 square meters and a clear height of 2.4 meters.
Ventilation and Waste Disposal: The kitchen should have at least one window opening to the exterior for ventilation and natural light. Proper arrangements for disposing of wastewater and solid waste are also required, with the drainage system connected to the municipal sewerage system or an approved alternative.
Ideal Location: The kitchen should be conveniently located near the dining area and designed for easy maintenance and cleaning.
Bathroom Construction Guidelines
Bathrooms are another essential part of any residential building, and the Uttar Pradesh Building Rules 2024 specify the minimum standards for their construction.
Minimum Size and Height: Each housing unit must have at least one bathroom with a minimum floor area of 1.2 square meters and a height of 2.1 meters.
Fixtures: Bathrooms must include a wash basin, water closet, and shower area. For multi-dwelling units, the number of bathrooms required depends on the number of bedrooms in each unit.
Open Area Requirements
Open spaces are crucial for ensuring the quality of life in residential areas. The Uttar Pradesh Building Rules 2024 include guidelines for open areas in residential structures.
Minimum Open Space: Every residential structure must have at least 15% of the plot area designated as open space, which can include the front, rear, or sides of the building. This space must be at least 1.8 meters wide.
Balconies and Terraces: Balconies and terraces can be counted as open spaces, provided they meet the size requirements. However, no more than 50% of the total balcony or terrace area can be covered or enclosed.
Greenery and Amenities: The rules encourage incorporating greenery in open spaces, providing seating areas, and ensuring adequate lighting and ventilation to enhance the living environment.
Conclusion
The Uttar Pradesh Building Rules 2024 provide a comprehensive framework for the construction of residential buildings in the state. By adhering to these regulations, homeowners and builders can ensure the safety, functionality, and aesthetic appeal of their properties while avoiding legal complications.
Also Read: UP RERA directs promoters to publish QR code in all brochures, ads

_1723624765.webp)
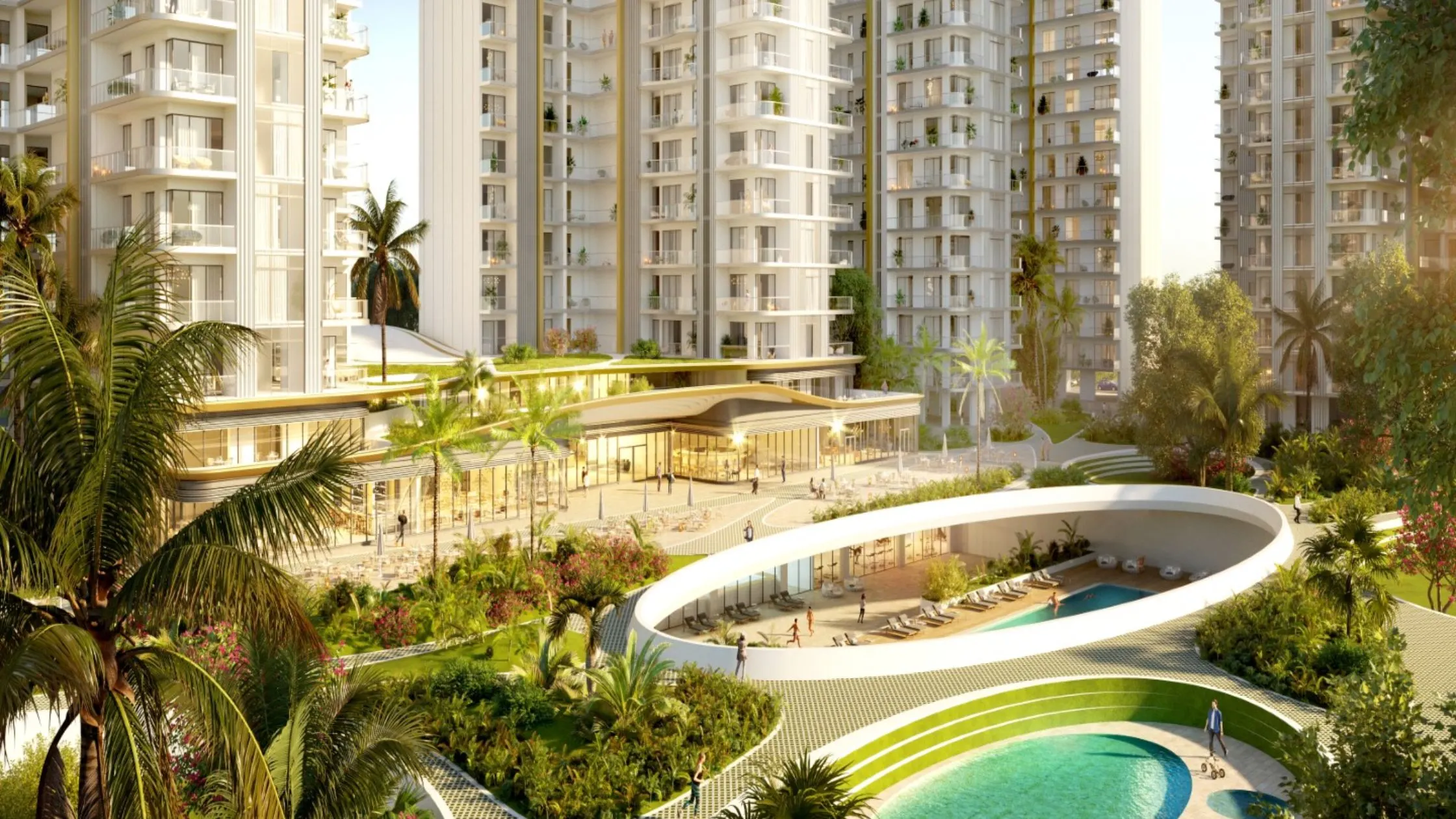
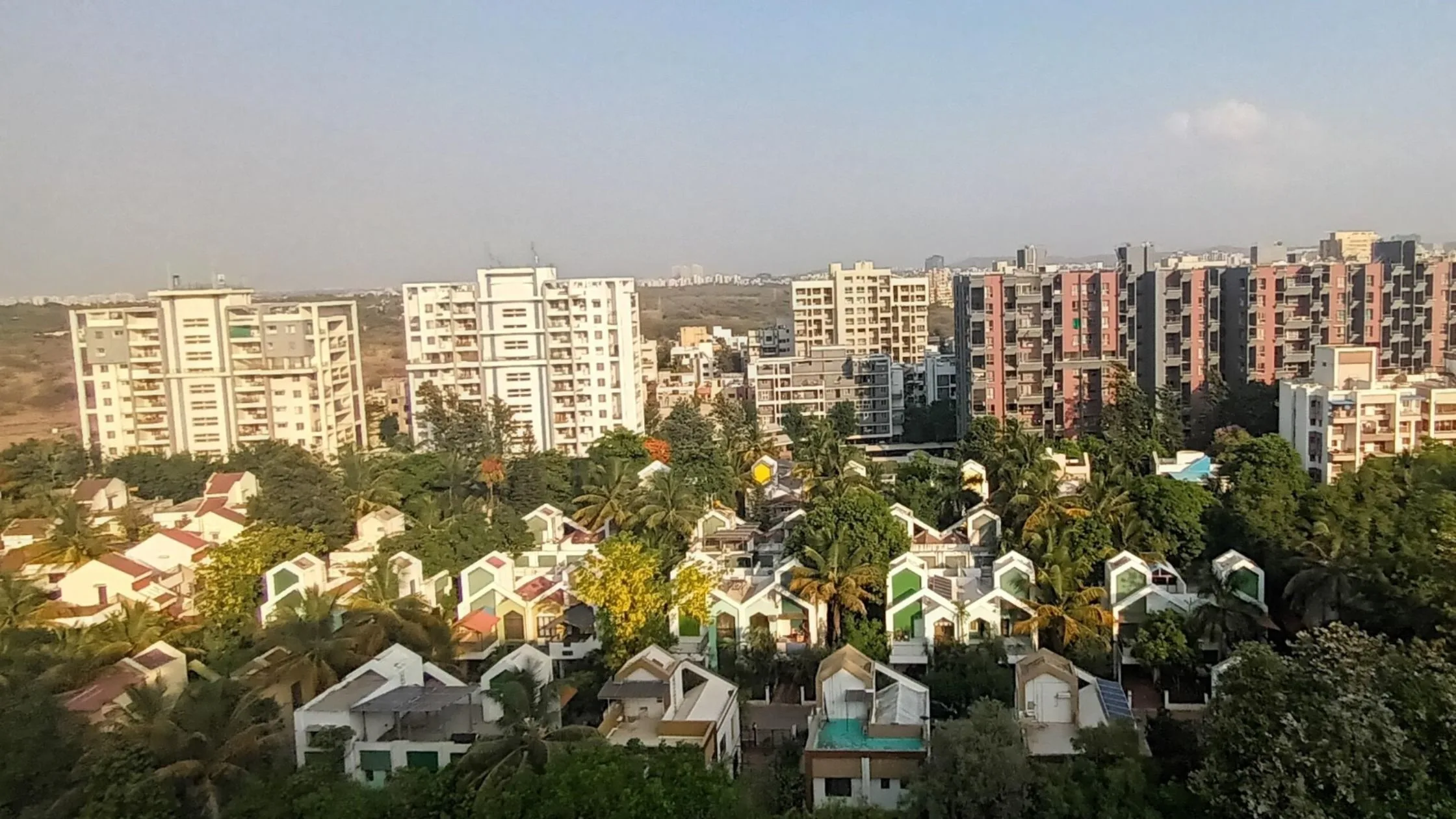
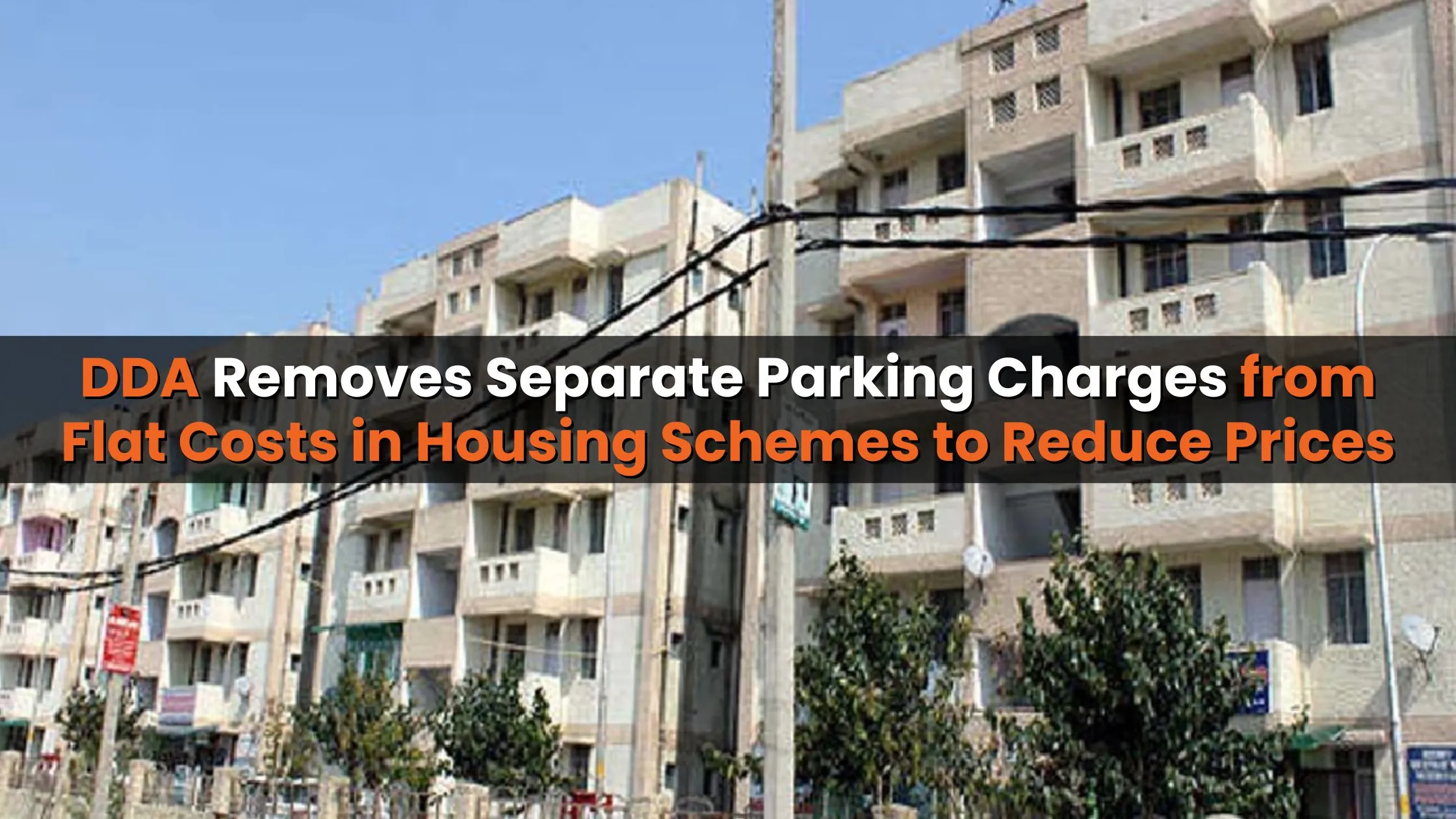

_1771582392.webp)
_1771577585.webp)
Ans 1. To use the entire Floor Area Ratio in Noida of your plot, you can only construct up to three floors as per the laws.
Ans 2. b) Exempting area declared as "Mela Area" under the U.P. Mela Act, 1938, no permission shall be required for reconstruction / reconstruction or renovation of residential building on the plots not exceeding 100 sq. mts.
Ans 3. Yes, it is legal to construct 4 floors in Bangalore as per the building regulations and guidelines set by the local authorities. 🏢🏢🏢🏢The construction of multiple floors in Bangalore is governed by the Bangalore Development Authority (BDA) and the Bruhat Bengaluru Mahanagara Palike (BBMP).
Ans 4. Balcony: Balcony projection should not exceed 1/3 rd of the setback on that side subject to a maximum of 1.10m in the first floor and 1.75 m beyond the second floor. No balcony is allowed in the ground floor.
Ans 5. As per the Land Control Rules, 1964, the construction of a building should not be allowed from the centre line of any road on National and Provincial Highways in open and agricultural areas- 75 feet and 60 feet in urban and industrial areas respectively.