Table of Content
▲
There are creative methods to add appeal to a tiny apartment. We talk about some simple small-home decoration ideas.
Do you find your living space to be small? Have you settled into a studio apartment with limited space and no dedicated guest or family room? Do you sometimes regret your decision to move into a one-bedroom condo with a compact living area and limited storage space? If your answer is yes, consider reading this article for valuable home décor tips.
With the right interior design strategies, you have the power to transform your living space into something truly unique, regardless of whether you reside in a spacious, contemporary house or a compact one with minimal square footage. The size of your property, whether it's 300 square feet or 3,000 square feet, is not the determining factor. What truly matters is whether your space reflects your individuality and cultivates a warm and inviting atmosphere within the room.
We've gathered a collection of tiny house design ideas that you can apply to create a sense of spaciousness within your small home's limited floor space. Whether you prefer elegantly crafted minimalist house plans or more intricate home design concepts, these ideas can help you maximize your living area even in the most compact spaces.
10 best small house designs ideas
01. Putting innovative storage solutions into practice
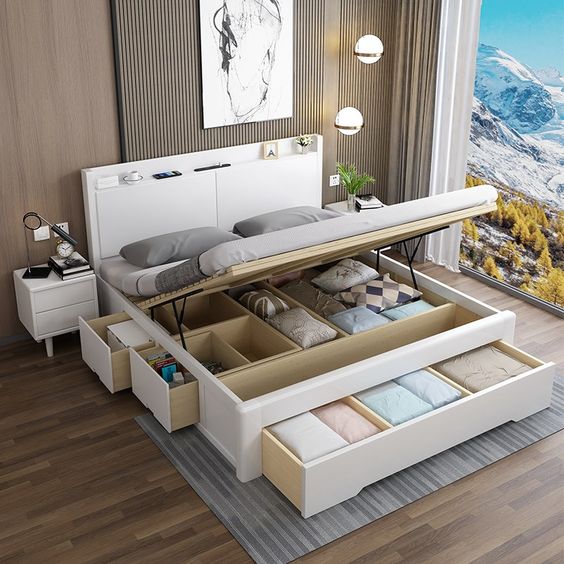
In a small house design, a prevalent challenge is the limited storage space. Decorating the living room without overcrowding it can be difficult. Opt for concealed or hanging storage options to address this issue. Consider creating storage areas by installing pull-out drawers or cabinets under tables or beds. Additionally, consider crafting beautiful DIY storage solutions for decor that hangs from either high or low ceilings. These storage elements offer added space and, with the right selection and home design, can infuse your tiny house with life and personality.
02. Using furniture that folds and collapses
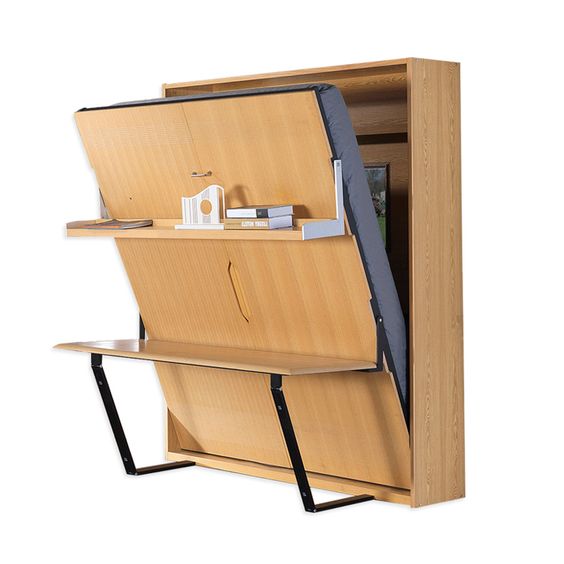
Opting for furniture and fixtures that can be easily folded away or stacked when not in use is a highly effective way to maximize space in your small house design. This approach is particularly advantageous for items like dining room sets and beds, which are not frequently used during the day.
There are various options for foldable furniture, including beds that can be stowed in closets, kitchen islands that can be expanded and compacted as needed, and even workstations that can be wall-mounted and brought out when required. This strategy helps you make the most of the available space in your small house design.
03. Installing appliances and furniture with multiple uses
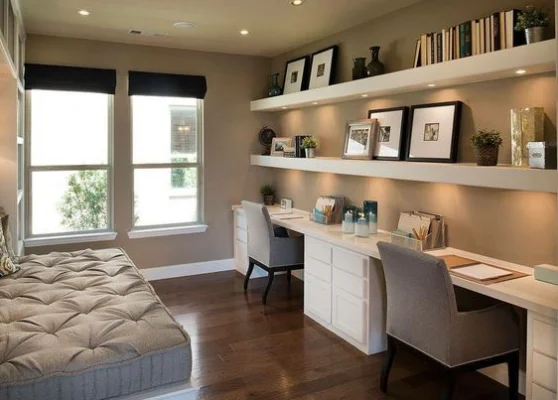
Consider incorporating multifunctional furniture into your small house design. While pieces designed for small spaces are valuable, prioritize furniture that can easily transition between different rooms or functions. For instance, in a compact dining room, consider a dining table that can double as a study table or a reading nook. Alternatively, a daybed in the living area can serve as a guest room for unexpected visitors when accompanied by screens or room dividers. You can also explore appliances with multiple uses to further optimize your small house design and make the most of available space.
04. Mirror installation in strategic locations
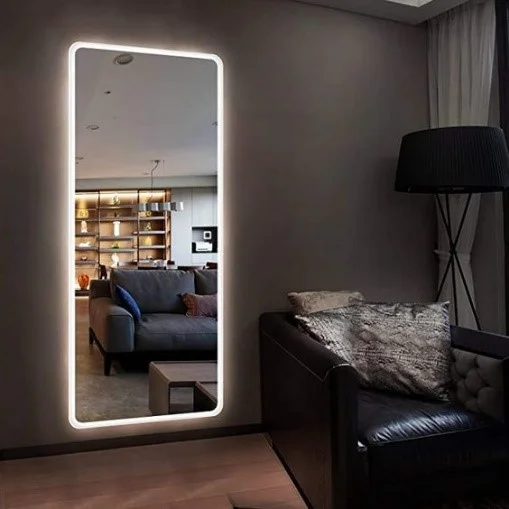
Strategically incorporating mirrors in your small house design can have a surprisingly transformative effect, making a tiny space appear much larger. This optical illusion is primarily based on the reflection of light by mirrors. By allowing natural light to flow in through wide windows and then placing mirrors or glass furniture and decor strategically, you can reflect the light and create a sense of spaciousness in the area. This effect works even at night with LED or mood lighting. Despite the limited space, mirrors provide the illusion of a much larger room by effectively reflecting light, enhancing the overall ambiance of your small house design.
05. Utilise wall-mounted furnishings
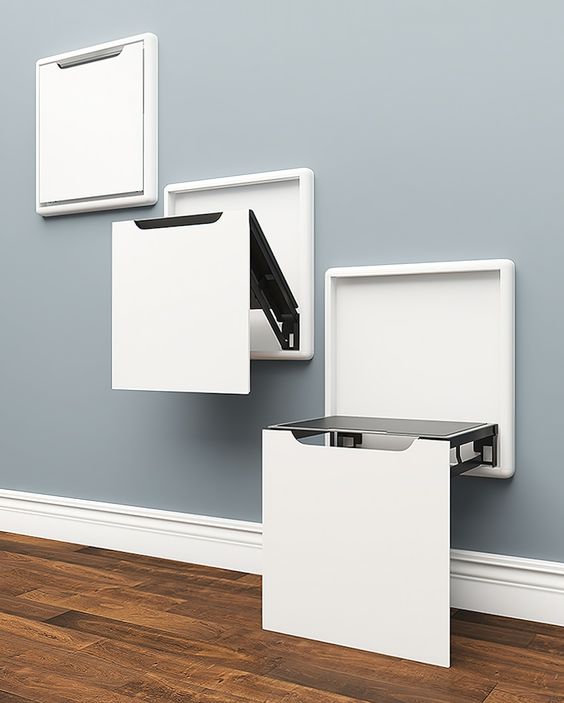
This advice is among our top recommendations for small house design ideas. It's quite common in studio apartments or compact homes to incorporate mounts and notches in the walls where you can install retractable furniture pieces. If such features are already present, you can assess the space and consider creative furniture solutions to utilize them effectively. If these mounts and notches aren't readily available, you can create them by cutting slots in the wall, turning them into functional supports for your design concepts.
For instance, you can attach a wall-mounted reading table that can be pulled down and secured against the wall with a hook when not in use. To save space and add a decorative touch, you can even incorporate a mirror on the underside of the table, providing both functionality and style in your small house design.
06. Learn more about vertical interior design plans
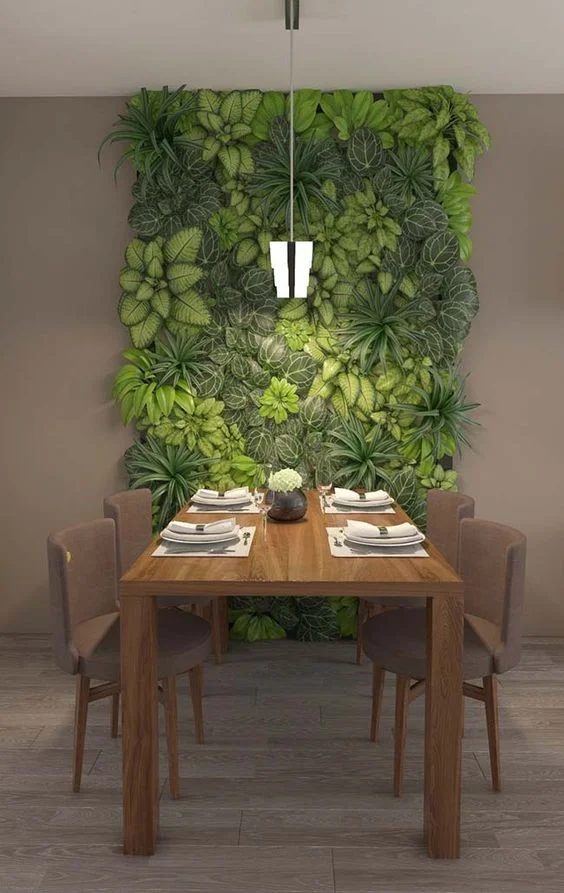
Vertical space in interior design is often underutilized, and vertical garden designs can be a fantastic addition to small house design concepts. It's not necessarily about stacking everything vertically to the point of needing a ladder for access. Instead, it's about exploring the space to find the best solutions for your needs.
For example, you can store your appliances in cabinetry storage areas above and below the kitchen counter to keep them easily accessible when needed, freeing up valuable counter space. By using vertical space creatively in this way, you can optimize your small house design and make the most of the available room.
07. Erect sliding windows and doors
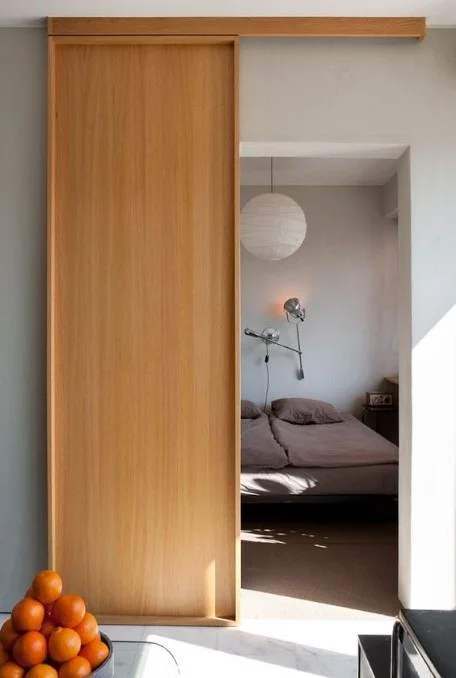
Sliding windows and doors have been a favored design choice in compact living spaces, particularly among Scandinavian and Japanese minimalist interior designers and architects. They offer the advantage of creating more usable space, as there's no need to accommodate swinging window panes or doors that open inwards or outwards. This additional space can be used to incorporate practical elements like a shoe rack in the foyer or a table in front of the window, adding both functionality and aesthetic appeal to your small house design.
Incorporating sliding doors and windows within walls, cabinetry, closets, china cabinets, bookcases, and other furnishings can have a significant impact on the overall design of small homes, making them more efficient and visually appealing.
08. Organise your home
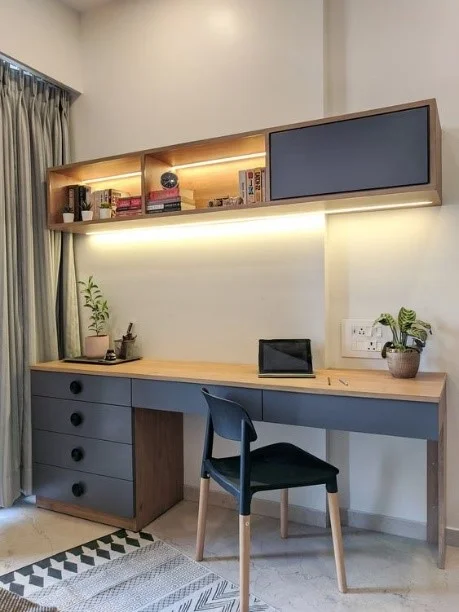
In a small house or studio apartment, it's common for the space to appear smaller than it actually is due to excessive clutter. This doesn't necessarily mean your tiny house is messy; rather, it may seem congested if there are too many pieces of furniture or decor crammed into it.
Instead, consider the idea of selecting a statement piece of art or a finely crafted furniture item to serve as a focal point. When it comes to decorating your small house, you don't need an abundance of items; less is often more. Use this approach to create a sense of spaciousness in your home and strategically showcase your favorite belongings in various key areas throughout the living space, enhancing your small house design.
09. Use a colour scheme that is appropriate
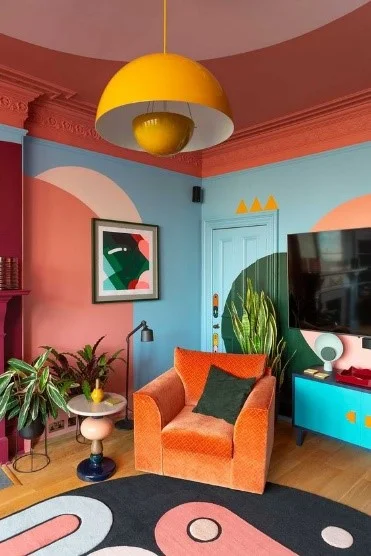
The color scheme you choose can significantly impact both the aesthetic appeal and the perceived space in a small home. Many minimalist interior designers opt for soft, understated hues such as blue, green, or yellow to make a design statement. According to color psychology theories, white and its various natural tones can create the illusion of a more expansive living area.
White surfaces are particularly effective at enhancing the perception of space by refracting light. As a result, using white, beige, and other lighter shades can improve the overall appearance of the area, making it seem larger and more inviting. A white color palette functions as a blank canvas on which you can showcase all your other design ideas, further enhancing the design of your small house.
10. Use room separating equipment
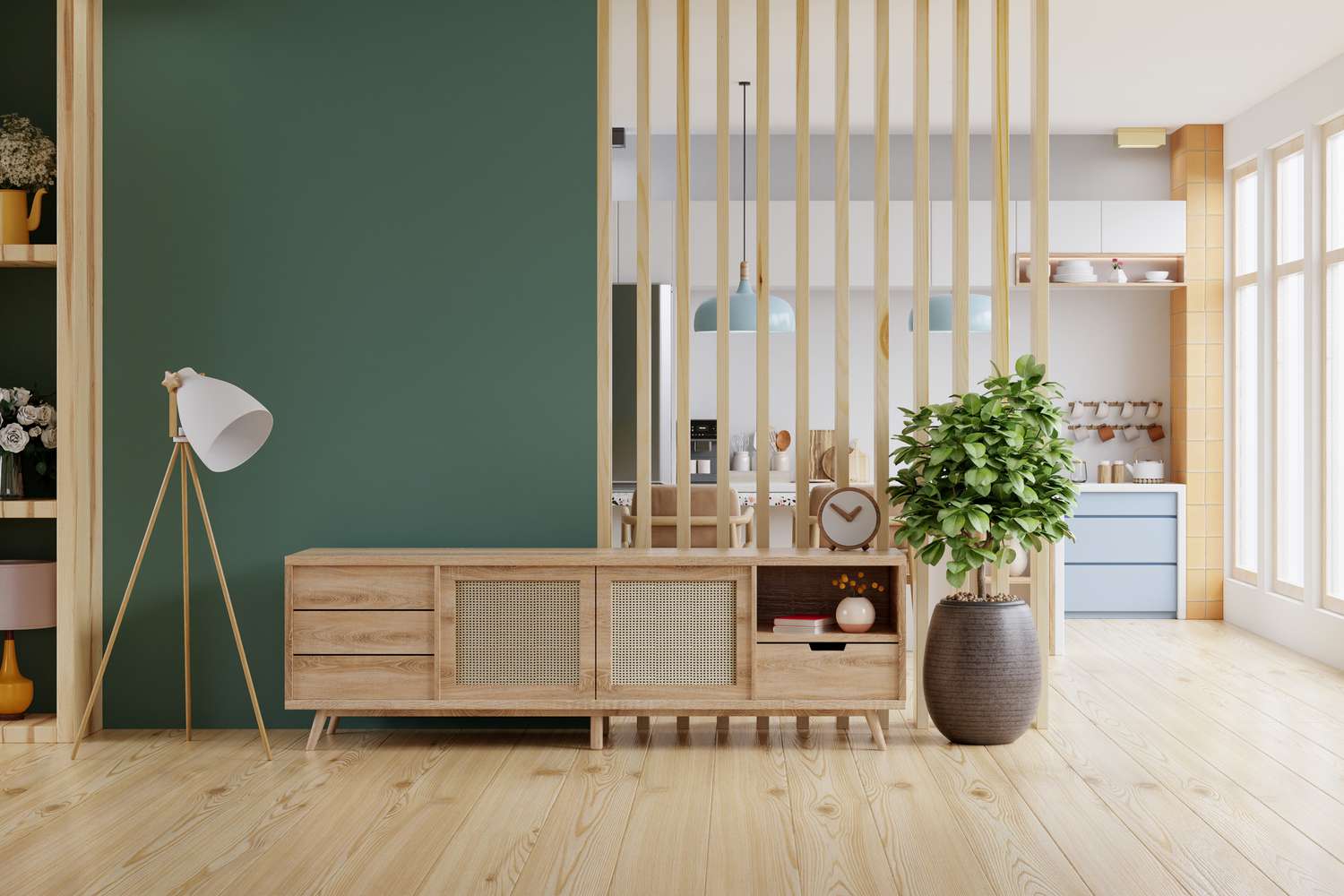
Finally, it's not uncommon to hear homeowners express their frustration about limited space, especially when they desire a guest room, a home office, or a separate dining area. However, missing out on opportunities for creativity is not necessary. While there may not be ample room for additional floor layouts in a small house, you can always employ screens and room dividers to create the illusion of distinct spaces. These dividers and screens allow you to maximize the functionality of your space while maintaining a sense of privacy and separation in your small house design.
Also Read: Brighten Your Diwali: 11 Remarkable Lighting Ideas for 2023

_1698908643.webp)



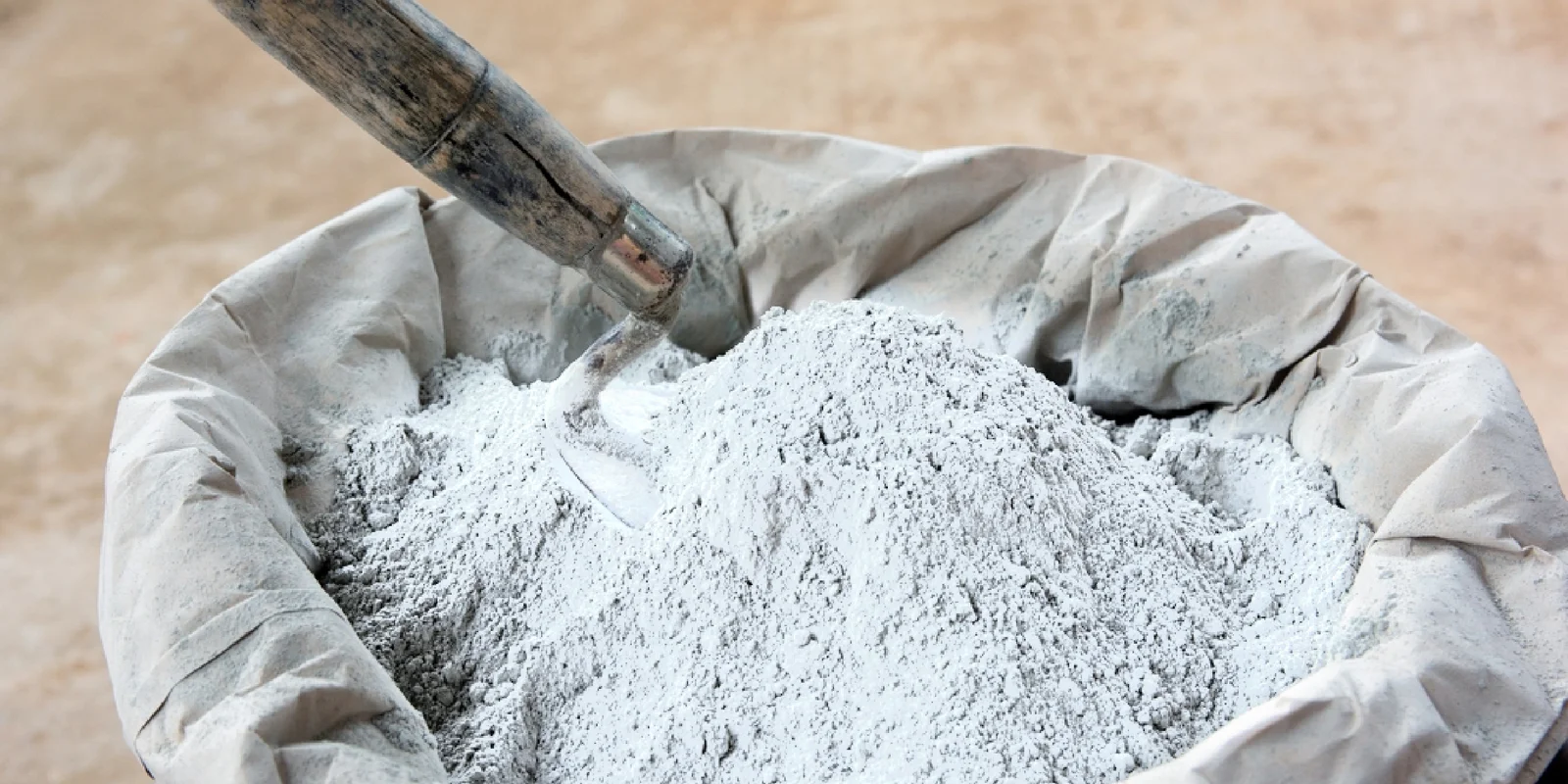



_1770286619.webp)
_1770284675.webp)

Ans 1. Innovative interior design ideas may make your little house appear larger and have a higher aesthetic value.
Ans 2. Using do-it-yourself methods, you may add unique touches to the overall design and let some natural light into the living area through the huge windows.
Ans 3. 0 Must-Follow Rules For Making a Small Space BeautifulRule #2: Prioritize "everyday" over "someday." ...Rule #3: Add thoughtful pops of color. ...Rule #4: Decorate every last inch. ...Rule #5: Choose cohesiveness over convention. ...Rule #6: Go dark in the smallest space. ...Rule #7: There's always room for what you love.
Ans 4. 11 DIY Home Decorating TipsSet The Tone at The Front Door. ...Paint Wall Colors Light and Neutral. ...Living Area: Make Sure Your Sofa Talks to Your Chairs. ...Let The Sun Shine In Your Kitchen. ...Hang at Least One Mirror in Every Room. ...Scale Artwork to Your Wall. ...Layer Your Lighting. ...Anchor Rugs Under Furniture Feet.
Ans 5. 11 tricks from interiors expertsCreate depth for effortless luxe.Think luxury fabrics.Define the periphery.Focus on color.Dress windows beautifully.Swap hardware.Opt for subtle impact.Invest in art.
Ans 6. 8 Bedroom Decorating TipsGo subtle with the colors. ...Make sure you can move. ...Think about the visual weight of your furniture. ...Layer your lighting. ...Distribute the soft touches. ...Remember the ceiling. ...Consider a nook. ...Follow your personal style.