Table of Content
▲
In today's real estate landscape, where property prices have skyrocketed in many urban areas, there is a surging demand for maximizing comfort within limited spaces. The traditional notion of a lavish lifestyle tied to a sprawling mansion is evolving, as even the smallest homes can now cost-effectively provide an elegant living experience. This shift has led to a remarkable rise in the popularity of 600-sqft house plans, especially among first-time homebuyers. Let's explore some remarkable 600-sqft house plans that emphasize comfort and functionality while making the most of limited space.
How many floors can a 600-sqft house plan have?
The number of floors permissible in a 600-sqft house plan is contingent on a variety of factors, including local building regulations and zoning ordinances. These regulations are highly specific to individual cities, rural areas, or metropolitan regions, and compliance with them is crucial for obtaining approval from local authorities. It is essential to take into account the size of the land, the local economic conditions, parking availability, and the Floor Space Index (FSI) or Floor Area Ratio (FAR) when devising such plans.
Local zoning regulations establish the maximum FSI, which factors in population density, building type (whether residential or commercial), land location, road width, and access to utilities like water, power, and sewage systems. For example, if a city has an FSI of 2 and your land plot measures 600 sq. ft, you are allowed to construct a building with a total floor area of 1,200 sq. ft, as calculated using the following formula:
Floor Area for Construction = FSI × Land Area (2 × 600)
The maximum number of floors that can be built is determined by multiplying the square footage of your plot by the relevant FAR. If the FAR in your area is 1.5, you can create a total floor area of 900 sq. ft (1.5 × 600). In certain scenarios, an additional floor may be feasible if the ground level is optimized for use with a maximum of 500 sq. ft, leaving 400 sq. ft for further construction.
What can be the layout of a 600-sqft house plan?
Visualizing a 600-sqft space can be challenging for some. Think of it as a rectangular area measuring 30 feet by 20 feet, resulting in a total area of 600 square feet. However, not all 600-sqft house plans strictly adhere to this exact shape. Floor plans often come in irregular shapes, and how you use the space largely depends on your specific needs and preferences. Whether it's designing a lavish 1 BHK, a modest 2 BHK, or an elegant 1 BHK with a small study, the layout can vary significantly.
It's important to consider that the space available for ground-level construction might be reduced due to requirements for car parking, potentially leaving you with less than 500 sqft of usable space. Therefore, if you're considering constructing a 600-sqft house, it's crucial to conduct thorough research on local FSI regulations and zoning requirements to ensure compliance and proper planning.
How much do 600-sqft house plans cost to build?
Building a home without careful planning can be fraught with difficulties. You should budget for labor, building supplies, and other necessary expenses that go into the total cost of your house. The necessary supplies and approximate prices for a 600-square-foot house design are as follows:
- Cement: A bag of high-quality cement costs around Rs 360. For a 600-sqft house, you would need approximately 250 bags of cement, totalling Rs 90,000.
- Sand: You will require approximately 1,100 cu. ft. of sand, ranging from Rs 50-60 per cu. The cost would be close to Rs 55,000-66,000.
- Steel: Steel price can range from Rs 70-900/kg, depending on your location. Assuming a cost of Rs 70/kg, you would need about 1.5 metric tonnes of steel for a 600-sqft home, costing Rs 1,05,000.
- Aggregate: Aggregate costs roughly Rs 35/cu. A 600-sqft house plan would require 700 cu. Ft. of aggregate, amounting to Rs 24,500.
- Labour charge: The prevailing rate for labour is approximately Rs 300/sqft You would need to allocate Rs 1,80,000 for labour.
- Brick units: To complete the project, you will need 12,000 brick units at Rs 6/brick, costing Rs 72,000.
- Vitrified tiles: Vitrified tiles for bathroom use cost around Rs 35/sq. For an area of 40 sqft, the cost is approximately Rs 1,400.
- Granite: Priced at around Rs 150/sqft, you would require 17 sqft, resulting in a total cost of Rs 22,500.
- Ceramic tiles: These tiles cost Rs 20/sqft and you would need 200 sqft of tile, totalling Rs 4,000.
- Kota stone/other natural stone: With a price of Rs 20/ ft and an area of 250 sqft, the total cost would be Rs 5,000.
- Painting and wall putty: Budget approximately Rs 15/ssqft, with the total cost varying based on your requirements, averaging around Rs 50,000.
- Door: Allocate Rs 3,500/unit and with 6 units needed, the total cost would be Rs 21,000.
- Exterior door frame: Each unit costs Rs 1,800 and you would need 6 units, amounting to Rs 10,800.
- Window grill: Estimated at Rs 1,800/grill, with 2-3 units required, the total would be Rs 3,600.
- Sliding window: Priced at Rs 2,500/unit, with 2-3 units needed, the total would be Rs 5,000.
- Excavation rate: Budget around Rs 10/cu. Ft., with 1,700 cu. Ft. required, resulting in a cost of Rs 17,000.
- Water tank: At approximately Rs 10 per litre, for a 1,000-litre tank, the total cost would be Rs 10,000.
- Curing rate: Budget approximately Rs 200/day for six months, totalling Rs 30,000.
- Rate of filling: Estimated at Rs 15/cu. Ft., with 1,600 ft. needed, the total expenditure would be Rs 24,000.
- Electrician’s fee: Rs 35,000 (approx.).
- Plumbing fee: Rs 14,000 (approx.).
Additionally, plan for around Rs 50,000 for miscellaneous expenses. Hence, the total construction cost of a 600-sqft house plan amounts to Rs 829,300 (approx.).
600-sqft house design tips
Here are some tips to maximise a 600-sqft house space
Use vertical space
In a 600-sqft house plan, optimizing the use of available space is essential. One effective strategy is to maximize room height by elevating furniture items like beds and closets. This approach creates additional vertical storage and living space. Additionally, consider incorporating strategically placed mezzanines to efficiently utilize the vertical space in your home design. These mezzanines can serve as additional living areas, storage spaces, or even cozy reading nooks, helping make the most of every square foot in your compact 600-sqft house plan.
Smart design and layout
Efficient space utilization is paramount in a 600-sqft house plan. To make the most of every inch, it's crucial to design appropriately sized and strategically located rooms to optimize functionality. Minimizing unnecessary partitions and corridors is essential to prevent space wastage. Consider using space-saving sliding doors, particularly in bedrooms and bathrooms, to conserve valuable square footage.
Vertical storage solutions play a pivotal role in maximizing space. Extend cabinets in bedrooms and kitchens up to the ceiling to make use of the vertical dimension, providing ample storage space for your essentials in your 600-sqft house plan.
Multipurpose furniture
In a 600-sqft house plan, where space is at a premium, it's essential to select furniture that can serve multiple roles. Opt for furniture that offers built-in storage or multifunctionality to make the most of your limited space. Some examples include coffee tables with hidden compartments for additional storage, sofa-cum-beds that can function as seating during the day and a sleeping area at night, wall-mounted folding desks that save space and provide a workspace when needed, and kitchen countertops that double as versatile workspaces. This approach ensures that your furniture not only enhances your living space but also provides practical solutions for your everyday needs.
Colour palette
The selection of colors has the potential to profoundly influence the perception of space and ambiance. To create a sense of expansiveness and a pleasing visual effect in a 600-sqft house plan, consider using muted shades, earthy textures, and predominantly whites and grays. Incorporate strategic accents of color to elevate the overall aesthetic.
Focus on lighting
Enhance the presence of natural light in your 600-sqft house plan by integrating expansive windows on both the eastern and western sides of your home, allowing for cross-ventilation. Augment the natural light with a thoughtfully designed lighting arrangement that encompasses both ambient and task lighting. Cleverly positioned mirrors can be utilized to give the impression of a more open and spacious environment.
Popular 600 sqft house plans
1 BHK 600 sqft house plans
A 600-sqft house plan is well-suited for a spacious 1 BHK apartment layout. In this design, you can include a generous 12'X12' bedroom with an attached bathroom. There's ample room for an open-plan living, kitchen, and dining area. While it's possible to create a direct pathway from the kitchen, it's crucial to take the overall floor space into account.
A 12'X12' bedroom can comfortably accommodate a standard king-sized bed (6'X6') along with bedside tables. It's important to ensure that there is sufficient walking space around the bed, ideally allowing for 2 feet of free floor space on three sides of the bed, excluding the side with the headboard.
2 BHK 600-sqft house plans
For families, particularly those with small children, a 2 BHK layout is often a necessity as it provides privacy and a more organized living arrangement. You can adapt the 600-sqft house plan designed for a 1 BHK to accommodate a 2 BHK, though the individual rooms may be smaller.
In a 600-sqft 2 BHK layout, you can allocate space for one spacious master bedroom and a second, more compact guest or children's bedroom. Opt for a queen-sized bed in the master bedroom, and the second bedroom could accommodate a single bed or a pull-out divan bed, suitable for one occupant. However, it might be challenging to incorporate attached bathrooms for both bedrooms, so planning a single shared bathroom is a practical solution.
The remaining space, around 225-250 sqft, is designated for the common areas, including the kitchen, dining area, and living room. There are various configuration options for this space. One straightforward approach is to adopt an open floor plan with the dining table positioned near the kitchen to serve as both a dining area and a prep table. When furnishing such spaces, foldable furniture can be a practical solution to make the most of the available space.
Duplex 600-sqft house plan
A duplex house plan is structured with two levels. The ground floor encompasses a living room or foyer, a primary suite with an attached bathroom, a spacious sit-out, a children's bedroom, a shared bathroom, and a kitchen equipped with a laundry room. Additionally, there is ample space for parking, with a spacious 6.6'X6.6' sit-out provided.
On the first floor, you'll find a foyer/living room, a master bedroom with an adjoining toilet and an expansive balcony, a children's bedroom, a shared bathroom, and a kitchen with a separate utility room. The layout and dimensions of the upper level mirror those of the lower one. To facilitate effective air circulation, the design incorporates strategically placed large windows.
600-sqft house plan: Vastu tips
No matter the size of the house, vaastu principles must be taken into account when designing it. Positioning the entryway towards the north or east is recommended when designing or building a house from the ground up. The following are some extra considerations:
- The living-dining room should be the first space people enter after crossing the entryway. Position your sofas and entertainment area along the western or southern walls.
- The kitchen is best placed in the eastern direction. Ensure that it does not share a wall with the bathroom.
- Bedrooms are ideally located in the south or west of the house. Placing them next to each other makes sense, especially if they share a bathroom.
- If you opt to use the second bedroom as a home office, arrange the desk so that you face east while sitting.
600-Sqft House Plans: Maximizing Space in Compact Living
Designing a 600-sqft house requires a careful balance of functionality, style, and space optimization. This size is ideal for small families or individuals who value efficient use of space and minimalism. Here’s a guide to creating effective and stylish plans for a 600-sqft house.
Open-Concept Layout
An open-concept layout is essential for maximizing the use of a compact space. Combining the living, dining, and kitchen areas into a single open space helps create a sense of expansiveness and fluidity. Use multipurpose furniture and strategic lighting to delineate different functional areas without creating physical barriers.
Efficient Space Planning
- Living Area: The living area should be designed to be cozy yet functional. Opt for space-saving furniture like modular sofas or wall-mounted shelves. Consider using a foldable or expandable dining table to optimize space when needed.
- Kitchen: A compact kitchen with efficient storage solutions is crucial. Use vertical space with tall cabinets, and incorporate pull-out shelves or lazy Susans to maximize storage. Choose compact, energy-efficient appliances to save space.
- Bedroom: The bedroom should be designed to provide comfort while conserving space. Consider using built-in wardrobes, under-bed storage, and multifunctional furniture such as a bed with storage drawers. If possible, use sliding doors or partitions to separate the bedroom from other areas.
Functional Bathroom Design
In a small house, the bathroom should be both functional and space-efficient. Opt for compact fixtures, such as a corner shower or a small pedestal sink. Use wall-mounted storage solutions to keep essentials organized without occupying floor space. Consider glass partitions for a modern look and to visually expand the space.
Smart Storage Solutions
- Built-In Storage: Integrate built-in storage solutions such as shelves, cabinets, and drawers into walls or under stairs to maximize space.
- Multi-Use Furniture: Choose furniture that serves multiple purposes, such as a sofa bed or a coffee table with storage compartments.
- Vertical Storage: Use vertical storage options like high shelves and wall-mounted racks to keep clutter off the floor.
Natural Light and Ventilation
Maximizing natural light and ventilation helps make a small space feel larger and more open. Incorporate large windows, skylights, or glass doors to bring in ample daylight. Use light, neutral colors for walls and flooring to enhance the sense of openness. Ensure proper ventilation with strategically placed windows or exhaust fans.
Outdoor Integration
If possible, integrate outdoor spaces to extend the living area. Consider adding a small balcony, patio, or garden to provide additional space for relaxation or dining. Use sliding glass doors or large windows to create a seamless connection between indoor and outdoor areas.
Minimalist Design Approach
Adopt a minimalist design approach to keep the space uncluttered and efficient. Choose simple, clean lines for furniture and decor. Limit decorative elements to a few statement pieces to maintain a serene and organized environment.
Sample Floor Plan Layouts
-
Single-Bedroom Plan:
- Living Area: Open to the kitchen and dining area.
- Kitchen: Adjacent to the living area with compact appliances and storage.
- Bedroom: Separated by sliding doors or partitions.
- Bathroom: Compact and accessible from both the living area and bedroom.
-
Two-Bedroom Plan:
- Living Area: Open concept with integrated dining and kitchen.
- Bedrooms: Two small bedrooms, each with built-in storage.
- Bathroom: Centrally located for easy access from both bedrooms.
- Storage: Use hallways or corridors for additional storage options.
By implementing these design strategies, you can create a functional, stylish, and comfortable 600-sqft house that maximizes space and enhances the quality of living.
Also Read: 20×40 House Plan | 20×40 Floor Plan |

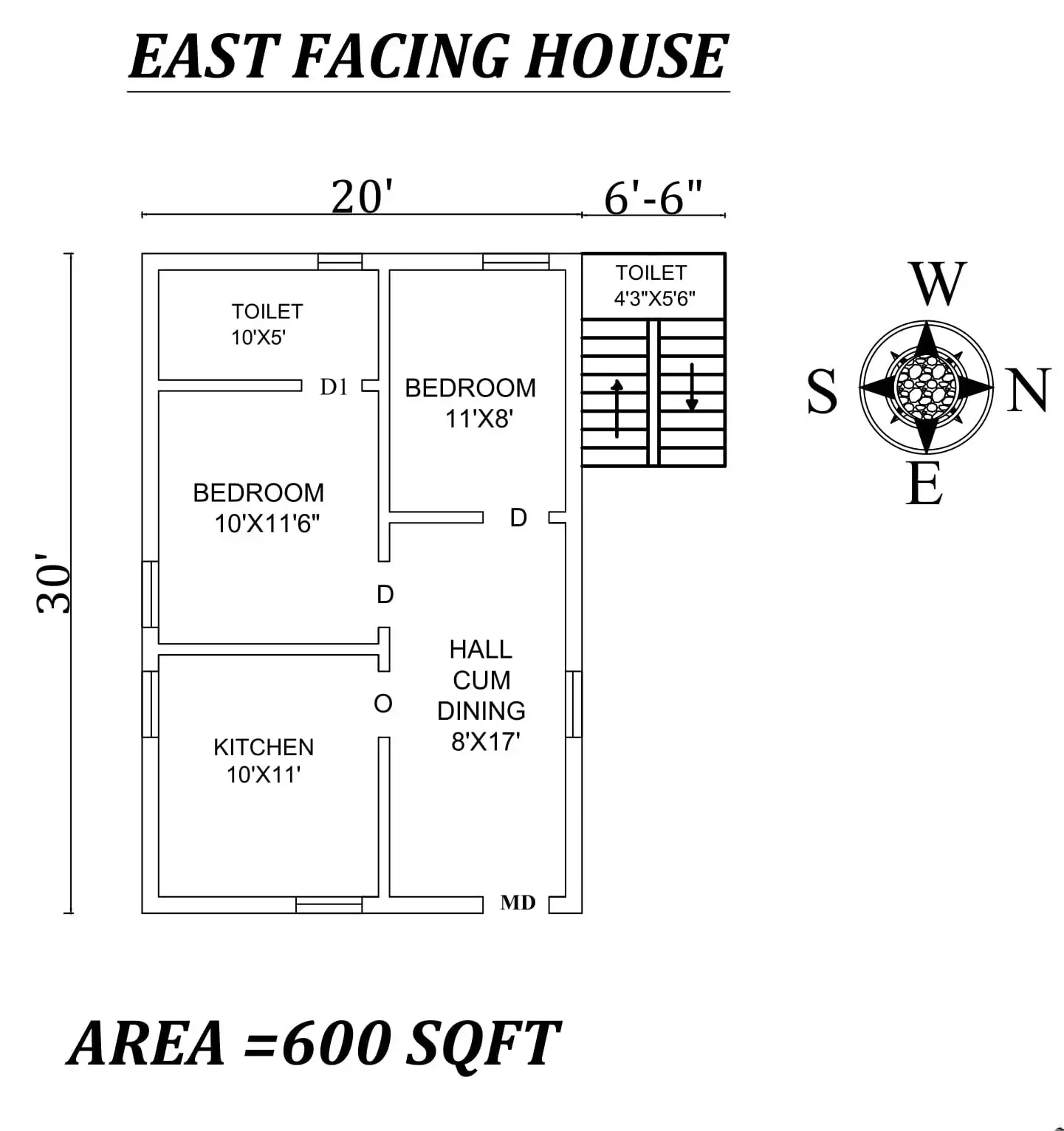
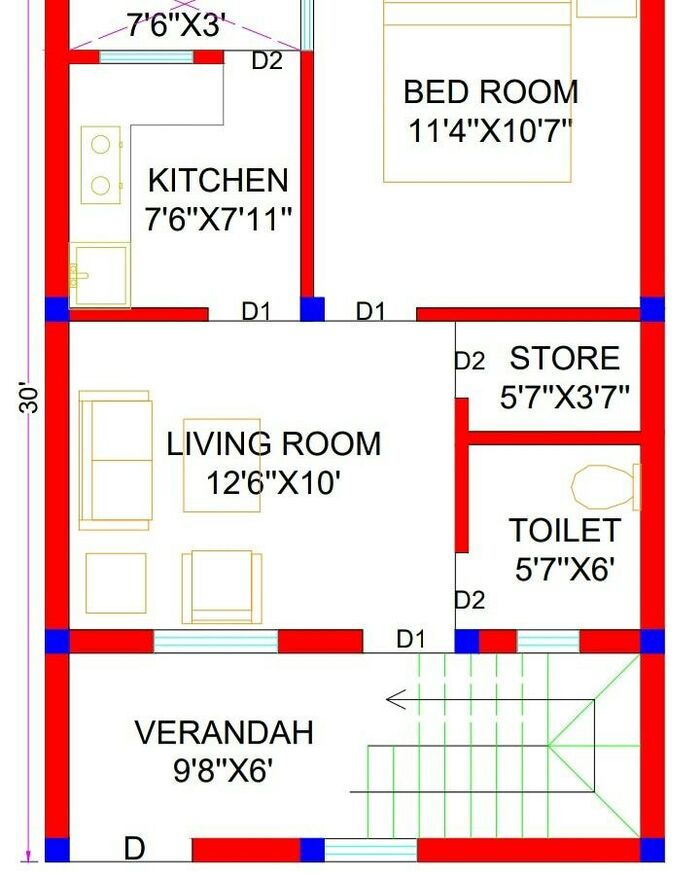
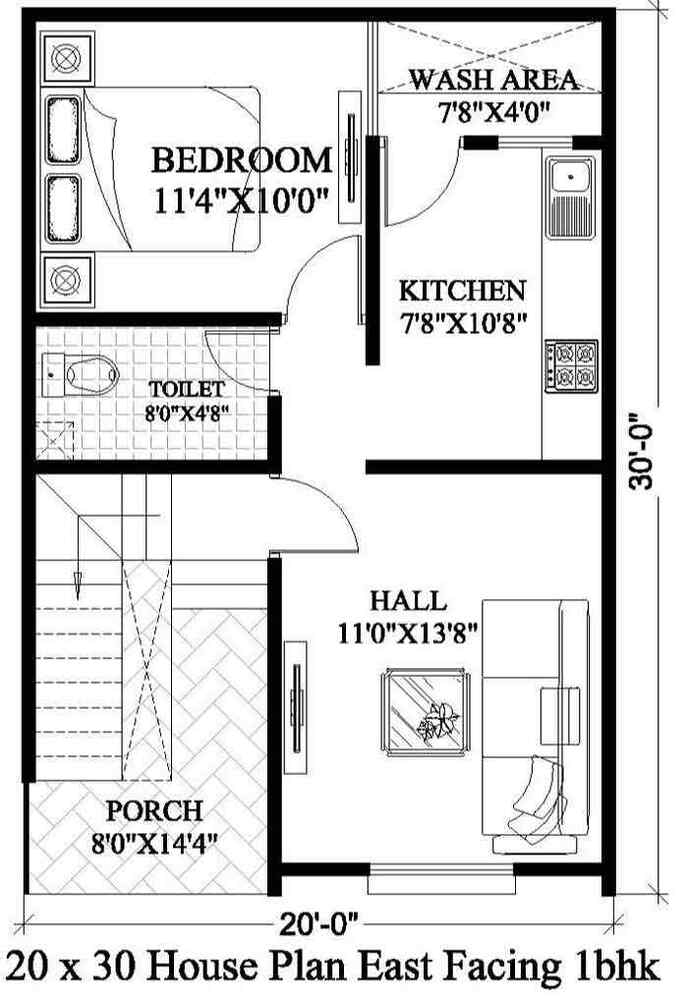
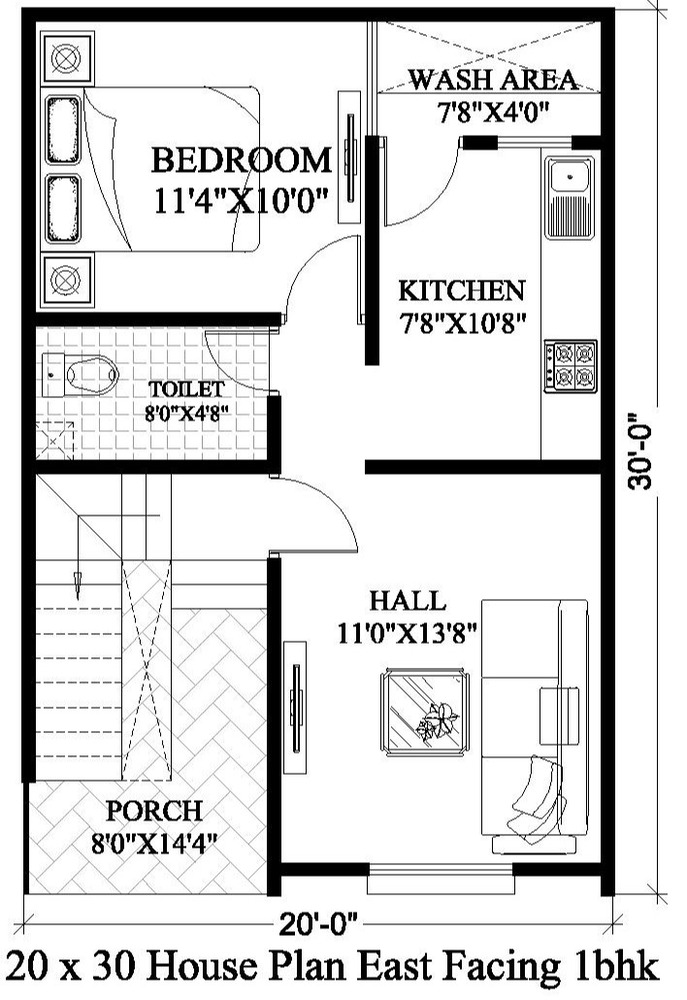

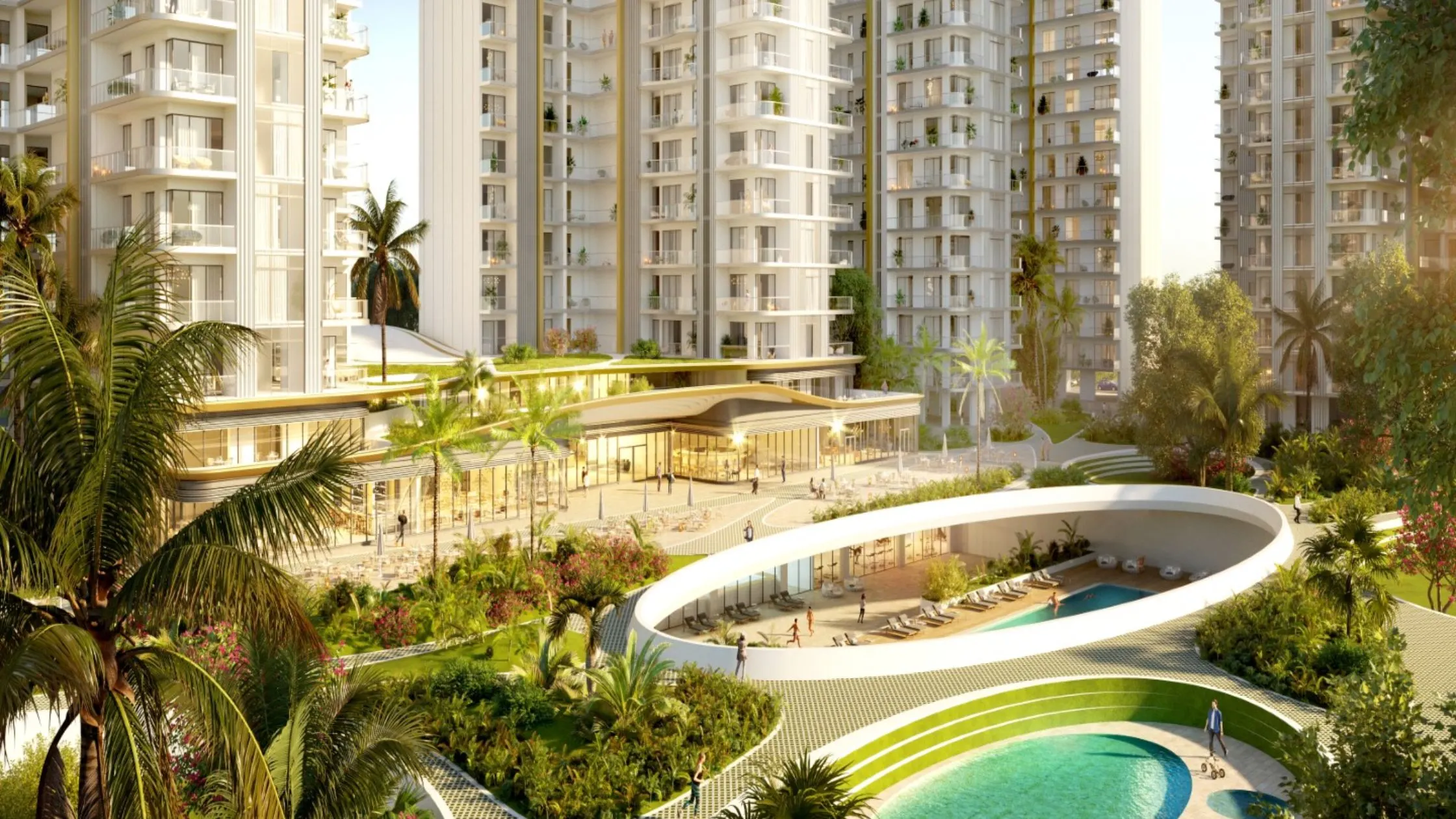
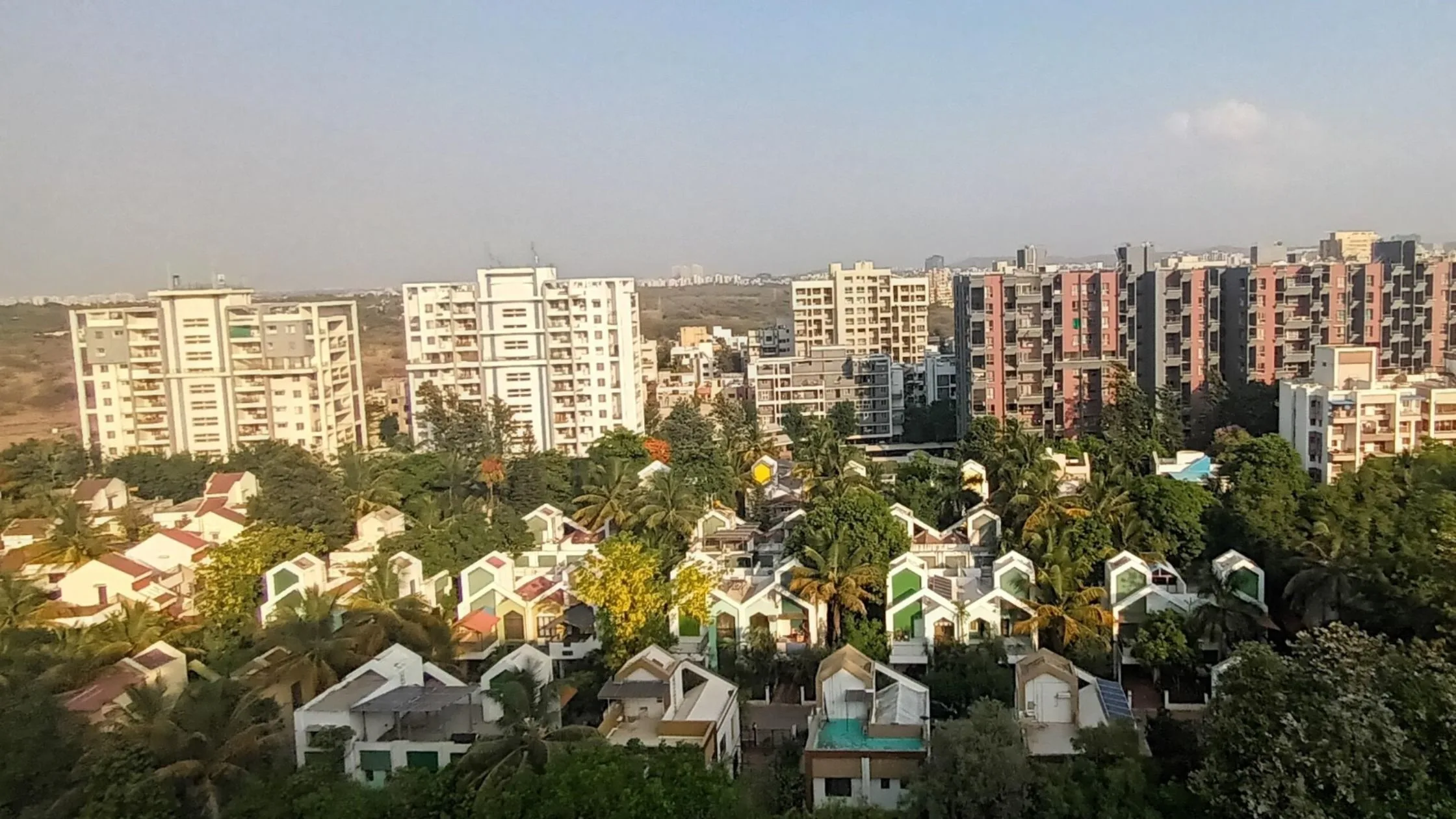


_1771582392.webp)
_1771577585.webp)
Ans 1. Two bedrooms and two bathrooms with common areas like kitchen, dining space and living room can be built in a 600-sqft area.
Ans 2. A 600-sqft house plan can cost upwards of Rs 8.5 lakh.
Ans 3. Yes, a 600-sqft house can provide a comfortable living space for two people and small families.
Ans 4. Yes, a 600-sqft area is enough space for a bedroom, kitchen, living room, dining nook and bathroom.
Ans 5. A 2BHK configuration includes a master bedroom, a small bedroom, a hall, a kitchen and 1-2 bathrooms. In India, a space ranging from 900-1200 sqft is sufficient for a spacious 2BHK apartment.
Ans 6. To complete the project, you will need 12,000 brick units.
Ans 7. To style a 600-sqft apartment, focus on minimalism and functionality. Use light colours to create a sense of space, choose multi-functional furniture, incorporate wall-mounted storage and utilise mirrors for added depth. Keep clutter to a minimum and opt for open shelving to maintain an airy atmosphere.
Ans 8. If you can't quite visualize how big 600 square feet is yet, no worries. Six hundred square feet is about the size of a standard three-car garage that has enough space to park the cars and walk around comfortably. When searching for a 600 square-foot apartment you will sometimes come across a studio of that size.
Ans 9. The median size of homes across the United States is 2,014 square feet. However, this number varies significantly depending on where you live. For example, while the average home size in Colorado is about 2,500 square feet, the average home size in New York is only about 1,500 square feet, or 1,000 sq ft less.
Ans 10. around 2400 square feetHow Much Space Does A Family Need? The average house size for a family of four to live comfortably is around 2400 square feet. It is widely believed that the ideal square footage per person is 200-400 square feet of living space.
Ans 11. The average single family house in the United States has overall increased in size since 2000. It reached its peak of 2,467 square feet in 2015 before falling to 2,273 square feet by 2021. A single family home is defined as a dwelling designed to house a single family only.
Ans 12. How to find square feet: multiply the length measurement in feet by the width measurement (in feet). This yields a product called the area, which is expressed in square feet (or square inches if you are calculating a much smaller space, such as a dollhouse).