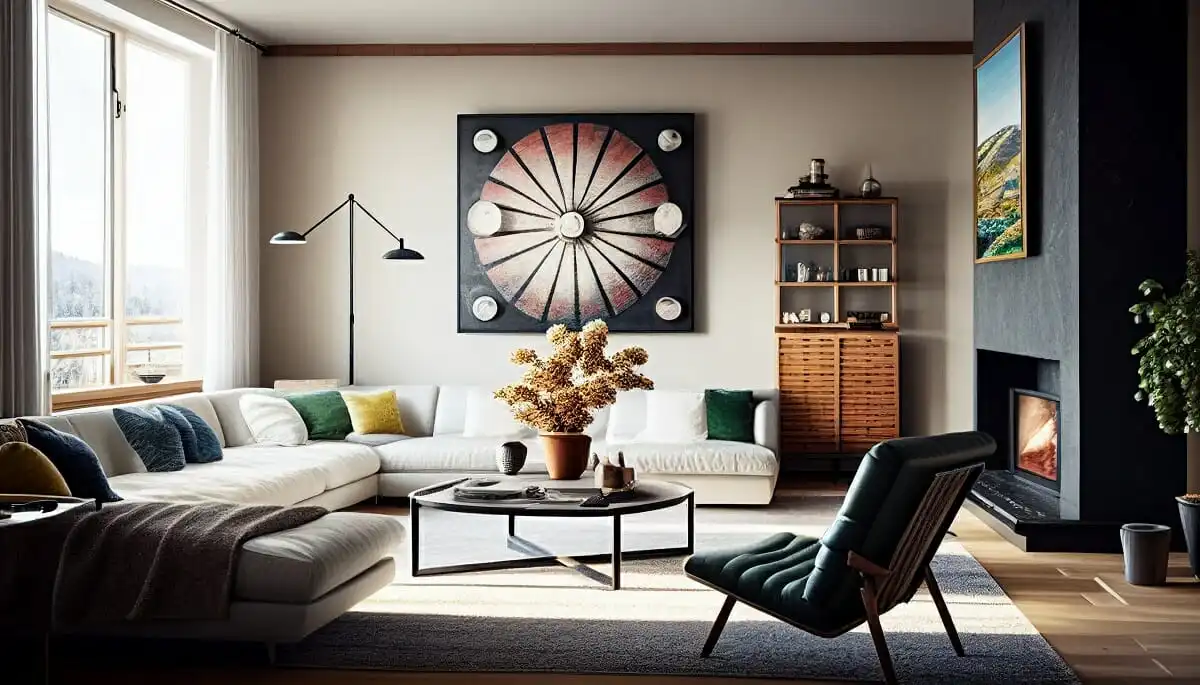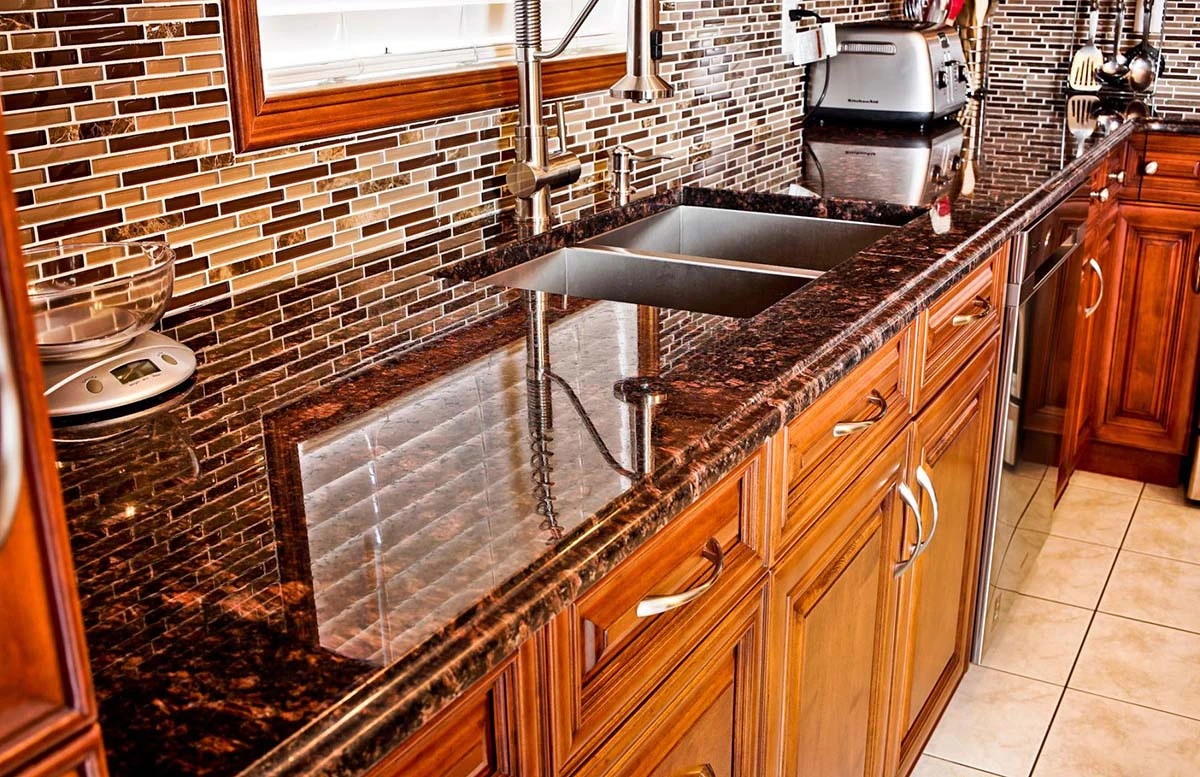Table of Content
▲
When space is limited, a well-thought-out 15x30 house plan offers a smart solution. This size is ideal for small families or individuals looking to maximize functionality without sacrificing comfort. With the right layout, even a compact area like 15x30 feet can feel spacious and inviting. Let’s explore how to design an efficient home within these dimension.
When space is limited, a well-thought-out 15x30 house plan offers a smart solution. This size is ideal for small families or individuals looking to maximize functionality without sacrificing comfort. With the right layout, even a compact area like 15x30 feet can feel spacious and inviting. Let’s explore how to design an efficient home within these dimensions.
Why a 2 BHK is the Best Fit?
For a 15x30 house plan, a 2 BHK layout is the most balanced choice. It offers:
- Ample Living Space: With two bedrooms, a living room, a kitchen, and bathrooms, the 2 BHK layout is perfect for a family of 3-4 members.
- Cost-Effective Design: A 2 BHK is less expensive than a larger home, but it still offers all the essential amenities.
- Efficient Space Management: A 15x30 plot allows for long, narrow spaces that can be optimized with the right design to avoid any feeling of tightness.

Area Breakdown for a 15x30 House Plan
1. Living Room
In a 15x30 house plan, the living room is typically located at the front of the house and can occupy around 150 square feet. Given the narrow width, using an open-concept layout can make the space feel larger. You can add large windows or glass doors leading to an outdoor area to bring in more light and air.
2. Bedrooms (2 BHK)
- Master Bedroom: The master bedroom, located at the rear of the house for privacy, can take up about 150-160 square feet. You can include a walk-in wardrobe or built-in closets to maximize storage without compromising floor space.
- Second Bedroom: The second bedroom, ideal for children or guests, can occupy around 110-120 square feet. It should be centrally located to be easily accessible from the living area. Both bedrooms can share a common bathroom or have their own attached bathrooms, depending on your design preference.
3. Kitchen and Dining Area
In a 15x30 house plan, the kitchen and dining area can be placed in the center of the house. An L-shaped or U-shaped kitchen, occupying 80-100 square feet, works well in a narrow space like this. The dining area can be adjacent to the kitchen, creating a seamless flow from the living room. This open design makes the house feel larger, even in its elongated layout.
4. Bathrooms
- En-Suite Bathroom: Attached to the master bedroom, this bathroom can be around 40-50 square feet.
- Common Bathroom: This second bathroom can be placed near the second bedroom or the living room, and it serves both guests and other occupants.
5. Outdoor Space
The 15x30 house plan offers enough room for small outdoor spaces at both the front and back of the house. A front porch or small garden area can be integrated into the design, offering a welcoming entrance. Meanwhile, a 50-70 square feet backyard can serve as a relaxing outdoor space, perfect for gardening or seating.
Additional Details to Consider
- Parking Space: Depending on the plot's orientation, you can include a compact car parking area at the front of the house. A small driveway or covered carport is ideal for accommodating one vehicle.
- Utility Area: A utility space for laundry or storage can be added near the kitchen or in the backyard, helping keep the main living areas clutter-free.
- Vastu Considerations: According to Vastu Shastra, placing the entrance in the northeast direction and the kitchen in the southeast can bring positive energy to the home. Bedrooms should be located in the southwest or northwest corners for optimal harmony.
Additionally, you have a vantage point overlooki

Conclusion
A 15x30 house plan with a 2 BHK layout offers a well-balanced combination of space, functionality, and comfort. With two well-proportioned bedrooms, a spacious living area, and a functional kitchen, this layout is ideal for a modern, compact home. Thoughtful design choices like an open layout, efficient storage, and a small outdoor area can transform this narrow plot into a cozy and stylish living space.
Also Read: Vastu Homes – Consider These Vastu Tips When Moving into Your New Residence

_1698311251.webp)



_1700472931.webp)



Ans 1. 15x30 House Design | 15x30 House plan | 450 sq ft House Design | 15*30 House Plan | 15 by 30 House.
Ans 2. Surface Area = 15 ft. x 30 ft = 450 sq. ft.
Ans 3. The length and breadth of the land is measured at first and the results are multiplied. The product of the length and breadth of the land is the area of the land.
Ans 4. 450 square. feetMultistoried 15X30 House PlanA space totalling 450 square. feet does have constraints when it comes to designing a comfortable living space. You can add floors to your design if you have a small plot and want to build a bigger house.
Ans 5. In Nigeria, a standard plot of land is 60ft x 120ft, which is equivalent to 18.288 meters by 36.576 meters or 669.79 square meters. However, there are variations in the size of plots in different parts of Nigeria. Square meters: Square meters are the metric unit of measurement used to measure land in Nigeria