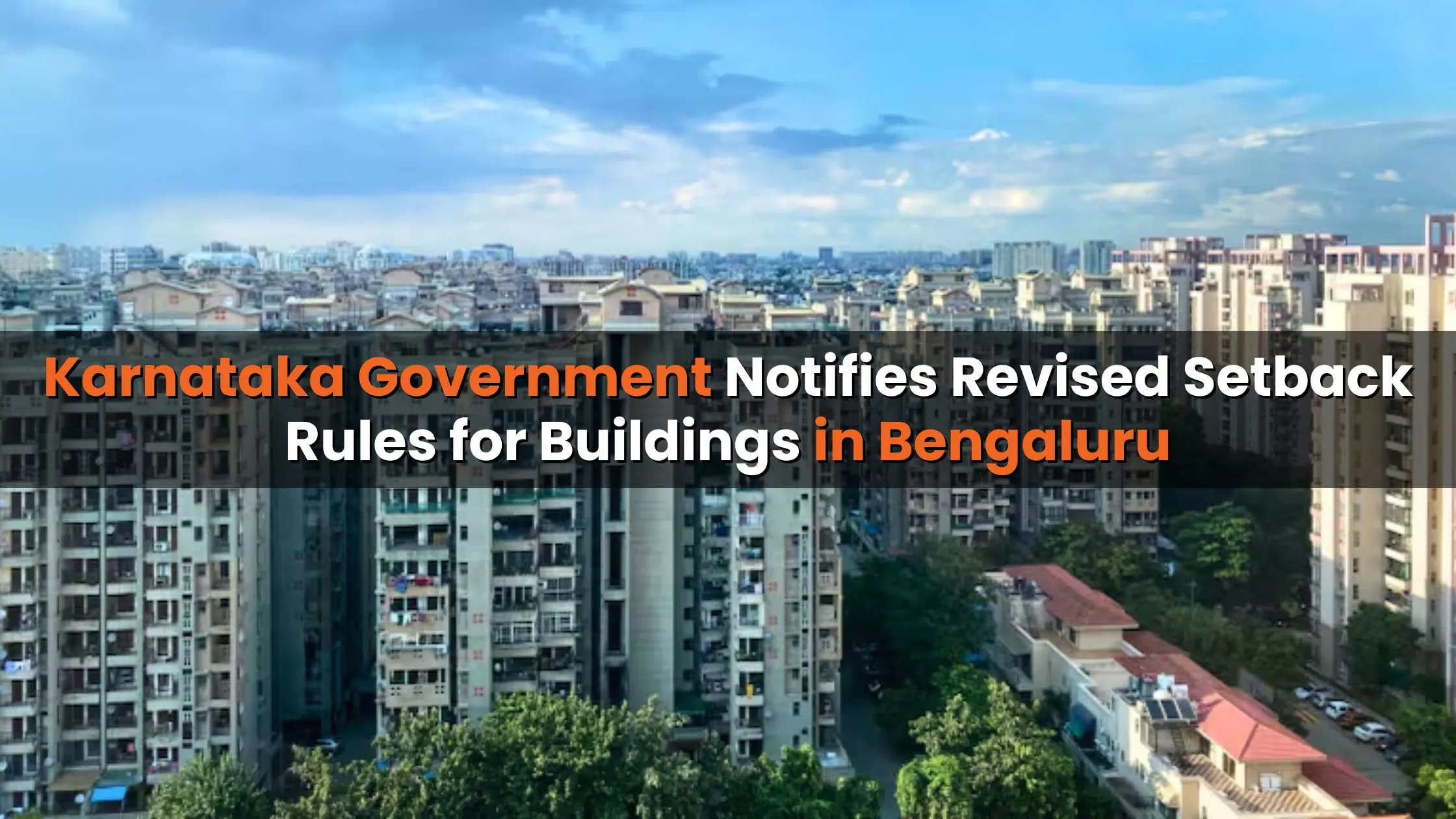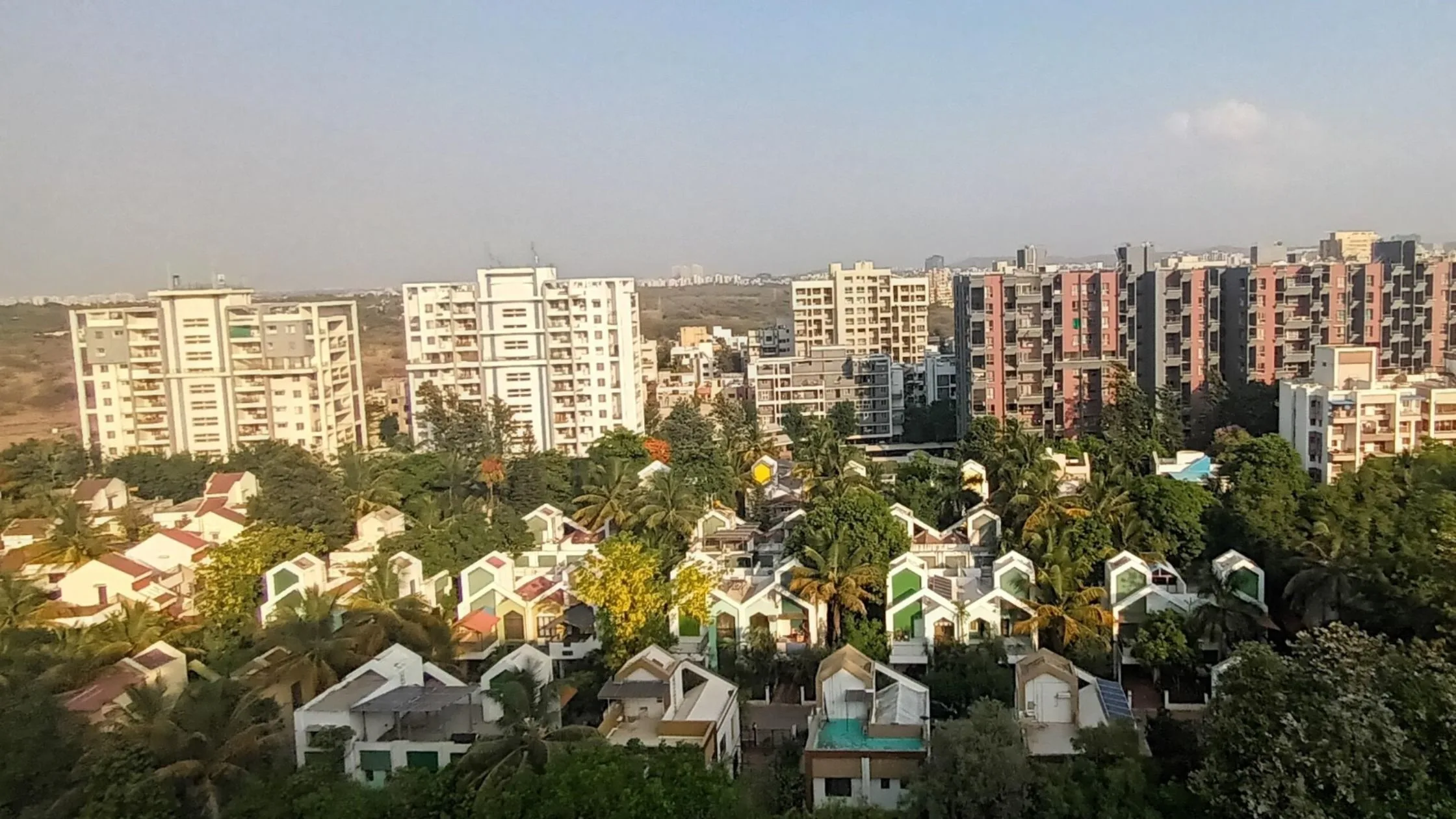Table of Content
▲
In a major update affecting construction and real estate development across the city, the Karnataka government has revised the setback rules for buildings in Bengaluru, with new regulations taking effect from August 1 under the Revised Master Plan (RMP) 2015. These changes aim to eliminate confusion around open space requirements for buildings, especially high-rise structures exceeding 12 meters in height.
Setback, which refers to the minimum open area that must be left between a building and its property boundaries, plays a crucial role in ensuring safety, ventilation, and accessibility in urban environments. Until now, there was significant ambiguity in how setbacks were to be implemented, particularly in a fast-growing metropolis like Bengaluru, where vertical expansion has become the norm. With the updated rules, the Karnataka government's rules for buildings in Bengaluru now provide a clearer and more consistent framework.
Why These Rules Were Needed
Bengaluru’s rapid urban expansion had outpaced existing zoning norms, often leading to confusion between developers and planning authorities. The revised setback guidelines now align more accurately with modern construction demands, particularly for buildings that go beyond 12 meters in height. This move by the Karnataka government addresses long-standing loopholes and brings clarity for architects, developers, and property owners.
Also Read: SC Upholds Environment Ministry Notification, Junks Exemption Clause for Big Projects
Key Features of the New Setback Regulations
According to the new rules, all types of buildings on plot sizes up to 4,000 square meters must leave a minimum setback of:
- 1.5 meters in the front
- 1 meter on each side and at the rear
For buildings on plots larger than 4,000 sqm, the setback required is:
- 5 meters on the front, sides, and rear
For mid-rise buildings between 12 and 15 floors, without a stilt floor, a 5-meter setback is now mandatory. High-rises that exceed 15 floors will be subject to increased setbacks depending on their total height, ensuring that taller buildings have more surrounding open space. This provision will help improve urban airflow, emergency access, and overall liveability.
Detailed Provisions for Stilt Parking
One of the most significant clarifications in the new rules relates to stilt parking a popular feature in urban residential and commercial buildings. The amendment allows for a stilt floor of up to 3 meters in height, measured from the floor to the next floor. Importantly, if the total building height remains below 15 meters, this stilt height will not be counted in the building’s overall height. This encourages developers to incorporate stilt parking without affecting their permitted building limits.
For ongoing constructions or completed buildings where such provisions were not initially planned, the rules now permit conversion of the ground floor into stilt parking, provided the overall structure conforms to the updated guidelines. Any such change will require a modified building plan approval, but the stilt floor height must not exceed 3 meters.
Implementation Scope and Impact
These updated Karnataka government rules for buildings in Bengaluru apply not only to new developments but also to buildings currently under construction. Even if the original plan was sanctioned under older norms, revised approvals can now be sought to align with the new guidelines, particularly in cases where developers want to include or modify stilt parking provisions.
This proactive move by the government is expected to enhance clarity, encourage compliance, and improve planning efficiency across the city. It sets a strong precedent for better zoning practices and sustainable urban growth.
Also Read: Supreme Court Green Signal Revives 493 Stalled Projects in Mumbai, Pune
What This Means for Stakeholders
For builders and architects, these norms necessitate a fresh approach to project design—especially for high-rise and commercial structures. The greater the height, the more attention must be paid to open space planning. For homebuyers and residents, these changes translate into better air circulation, improved access to sunlight, and safer surroundings.
Ultimately, the Karnataka government's rules for buildings in Bengaluru are a step toward creating a more balanced and future-ready cityscape.
Conclusion
By codifying and clarifying the setback requirements, the Karnataka government has taken an important step in shaping Bengaluru’s urban development. These updated norms will not only improve the quality of life in the city but also ensure that growth remains sustainable and well-regulated. Builders, planners, and homeowners alike must now align with these new rules to contribute to a more organized and livable Bengaluru.
Follow AquireAcers Whatsapp Channel to Stay Updated With The Latest Real Estate News




_1771577585.webp)



Ans 1. The revised rules mandate minimum open spaces between buildings and plot boundaries. For plots up to 4,000 sq. m, setbacks are now 1.5 meters in front and 1 meter on each side and the rear. For larger plots, it's 5 meters on all sides.
Ans 2. The updated rules came into force on August 1 under the Revised Master Plan (RMP) 2015.
Ans 3. Bengaluru’s rapid vertical growth led to confusion around open space requirements. The new rules bring clarity and ensure better ventilation, safety, and urban planning.
Ans 4. Mid-rise buildings (12–15 floors) must now maintain a 5-meter setback on all sides. Taller buildings above 15 floors will require even larger setbacks, scaled with their height
Ans 5. Yes, they apply to both new and under-construction buildings. Developers can seek revised approvals to align their projects with the new norms.
Ans 6. The revised rules allow stilt floors up to 3 meters in height without counting them in the total building height provided the structure is under 15 meters tall.
Ans 7. Yes, if the total height and structure conform to the new rules, ground floors can be converted into stilt parking with proper plan modification approval.
Ans 8. They can continue as planned, but developers have the option to revise their approvals to take advantage of the new setback and parking benefits.
Ans 9. Larger setbacks mean better airflow, more natural light, and improved safety, making residential environments more comfortable and livable.
Ans 10. The revised rules bring consistency, promote better design, and help create a more organized and sustainable urban layout across the city.