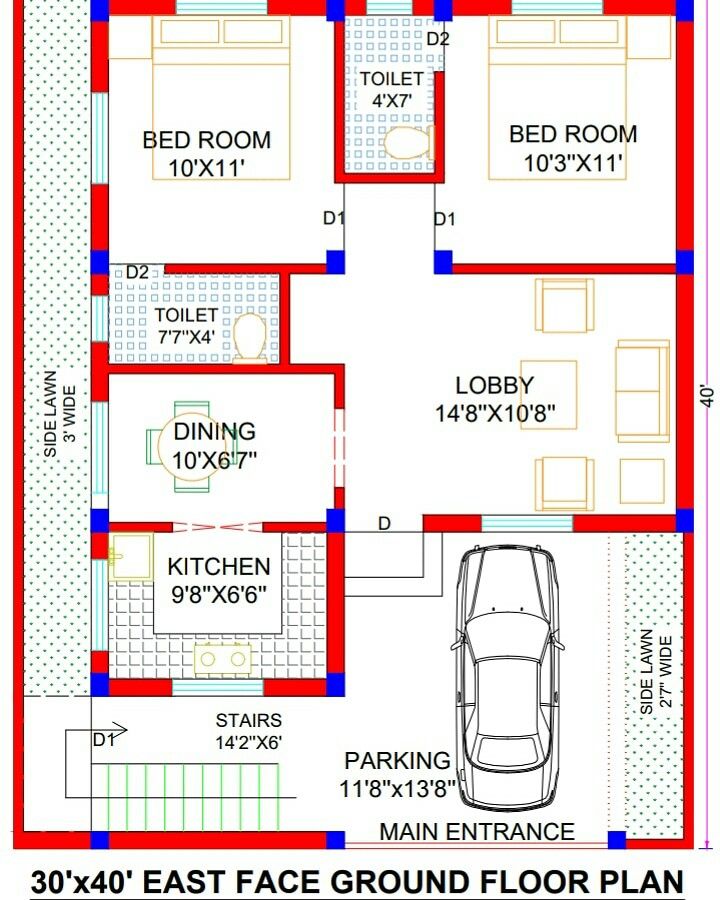Understanding 1200 Sq Ft House Plans: Practicality and Design
In the realm of residential architecture, 1200 square feet serves as a sweet spot for many homeowners. It strikes a balance between space and manageability, offering ample room for comfort without the excess of larger homes. Whether you're looking to build your first home, downsize, or simply embrace a more efficient living space, 1200 sq ft house plans present a myriad of possibilities. This article explores the practicality, design considerations, and benefits of opting for a 1200 sq ft house plan.
Why Choose a 1200 Sq Ft House Plan?
The appeal of a 1200 sq ft house plan lies in its versatility and affordability. It caters to a wide range of lifestyles:
- Affordability: Smaller floor plans generally translate to lower construction costs and reduced maintenance expenses.
- Efficiency: With careful planning, every square foot can be optimized for functionality and comfort.
- Sustainability: Smaller homes typically have a smaller environmental footprint, making them appealing for eco-conscious homeowners.
- Manageability: Cleaning, upkeep, and utility costs are generally lower compared to larger homes.
.jpg)
30x40 | 1200 sq ft | 2bhk
Also Read: 2 BHK House Plan with Vastu: Creating Positive Energy in Your Home
Design Considerations for 1200 Sq Ft House Plans
Designing a 1200 sq ft home requires thoughtful consideration to maximize space utilization while maintaining a comfortable living environment:
- Open Floor Plans: Opting for an open layout can create a sense of spaciousness. Combining the kitchen, dining, and living areas into one large space enhances flow and connectivity.
- Multi-Purpose Rooms: Rooms that serve dual purposes, such as a guest room that doubles as a home office, maximize functionality.
- Vertical Space: Utilizing vertical space with taller ceilings and lofted areas can provide additional storage or living space without expanding the footprint.
- Natural Light: Incorporating ample windows and skylights not only brightens the interior but also makes the space feel larger and more inviting.
- Popular Layouts for 1200 Sq Ft House Plans
Several popular layouts cater to different needs and preferences:
- Single-Story Ranch: A simple layout with all rooms on one level appeals to those preferring easy accessibility and a traditional aesthetic.
- Two-Story Plans: Utilizing two stories allows for separation of living and sleeping areas, providing privacy and maximizing space.
- Compact Modern Designs: Minimalist designs with efficient use of space, sleek finishes, and contemporary aesthetics are increasingly popular.

30x40 house Plan | 30x40 East Facing House Plan | 1200 sq ft
Also Read: Smart and Stylish: 600-Sqft House Plans for First-Time Homebuyers
Key Rooms and Features
In a 1200 sq ft house plan, each room serves a distinct purpose:
- Kitchen: Often the heart of the home, a well-designed kitchen with modern appliances and efficient storage solutions is essential.
- Bedrooms: Typically, two to three bedrooms are feasible within this square footage, offering enough space for family members or guests.
- Bathrooms: One or two bathrooms with smart layouts and storage options ensure convenience and comfort.
- Outdoor Spaces: Patios, decks, or small gardens extend living space outdoors, perfect for relaxation and entertaining.
.jpg)
30 X 40 Duplex Floor Plan || 3-BHK (1200 Sq.ft) Plan
Maximizing Efficiency and Comfort
To enhance the livability of a 1200 sq ft home:
- Storage Solutions: Built-in shelves, cabinets, and under-stair storage make the most of every inch.
- Flexible Furniture: Opt for multipurpose furniture like sofa beds or nesting tables to save space.
- Smart Technology: Incorporate smart home features for energy efficiency and convenience.
- Landscaping: Thoughtful landscaping can expand usable space and enhance curb appeal.
Conclusion: Embracing 1200 Sq Ft House Plans
Choosing a 1200 sq ft house plan is a testament to practicality, efficiency, and smart design. It's about making conscious decisions to maximize space without sacrificing comfort. Whether you're a first-time homeowner, empty nester, or looking to simplify your lifestyle, the flexibility and affordability of a 1200 sq ft home plan offer a compelling option. By focusing on thoughtful design, functionality, and your personal needs, you can create a home that not only fits your lifestyle but also enhances it.
In summary, 1200 sq ft house plans embody the perfect blend of space efficiency, functionality, and affordability, making them an attractive choice for many discerning homeowners today. Whether you prefer a traditional layout or a modern design, these plans offer endless possibilities to tailor your living space to suit your unique needs and style preferences.
Also Read: Architectural Inspiration: 40x60 House Plan Ideas with Open Terrace
Ans 1. 1,200 square foot homes can easily accommodate two or three bedrooms. Additionally, bedrooms can be used and changed over the years. What might initially start as a bedroom can quickly transform into a home office or gym.
Ans 2. The number of rooms you can fit in a 1200 square feet space depends on various factors, including the size and layout of each room. The type of building (residential, commercial, etc.) and local building codes also play a role. Generally, it consist of 2 rooms.
Ans 3. It's typically considered to be a small-to-medium-sized home and is ideal for couples or small families just starting out. Depending on the layout and design, a 1200 square foot house can provide enough space for two bedrooms, one bathroom, an open living room, and a kitchen area as well as some storage closets.
Ans 4. The National Association of Home Builders recommends that a one-person household have at least 400 square feet of living space, while a two-person household should have at least 700 square feet. Yet, in today's context, a 2261 sq. feet home for a 2-3 person household defines comfortable living.
Ans 5. The commonly accepted size for a 3 BHK flat can vary between 1,200 to 1,800 square feet. This size may provide ample space for three bedrooms, a living area, a dining space, a kitchen, and two or more bathrooms.