Table of Content
▲
Originally, a parapet referred to a defensive structure made of earth or stone, constructed to shield soldiers on the roof of forts or castles. Today, it encompasses any low wall situated along a building's roofline, the edge of a balcony, the side of a bridge, or similar architectural features. In historical times, parapet walls served privacy purposes. These miniature defensive walls were intended as barriers to ward off intruders from entering castles. Although contemporary architectural endeavors draw inspiration from the past, the parapet wall designs of today have evolved significantly. If you're seeking inspiration for modern parapet wall designs, you're in the right place. Continue reading to explore innovative border parapet wall designs that embrace a new approach.
Top Front Parapet Design
According to the modern design trends, you can select from two categories of parapet wall designs.
- Solid Parapet Walls: These are the most common and traditional types of Indian house parapet wall designs. Typically constructed using bricks, these walls suit traditional architectural styles and are often found in low-lying structures. For those seeking a touch of classic elegance, opting for a solid parapet wall design with decorative moldings and borders on the top can be a great choice. It's recommended to use this type of front parapet design primarily for roofs.
- Grill Parapet Walls: Unlike solid parapet walls, grill parapet walls offer more versatility and can be used for balconies as well. Stainless steel parapet designs, in particular, are gaining significant popularity in contemporary architecture. These designs are favored for their durability, easy maintenance, and the ability to be customized according to the desired design aesthetic.
- Material Fusion: Contemporary designers are embracing the creative possibilities that come with combining different materials to craft captivating parapet designs. This fusion can add a unique and eye-catching element to your building's exterior.
- Open and Clean Balconies: Modern balconies often feature parapet walls that are designed to provide an open and clean aesthetic. This approach promotes a sense of spaciousness and allows for unobstructed views from the balcony.
- Toughened Glass Elegance: To infuse a touch of luxury into their designs, many individuals are turning to toughened glass for their parapet walls. This choice not only imparts a sleek and modern appearance but also ensures safety and durability.
- Complete Glass Walls: For a contemporary and seamless look, some homeowners opt for complete glass parapet walls that extend from the floor to the ceiling. These walls can either be fixed directly to the floor or attached using stainless steel screws, offering both stability and aesthetic appeal.
Border Parapet Wall Design
The The border parapet wall design is a popular style that is used to protect the edges of roofs, balconies, and walkways. It features a thin, low wall that extends out from the structure and surrounds the perimeter. is a popular style that is used to protect the edges of roofs, balconies, and walkways. It features a thin, low wall that extends out from the structure and surrounds the perimeter.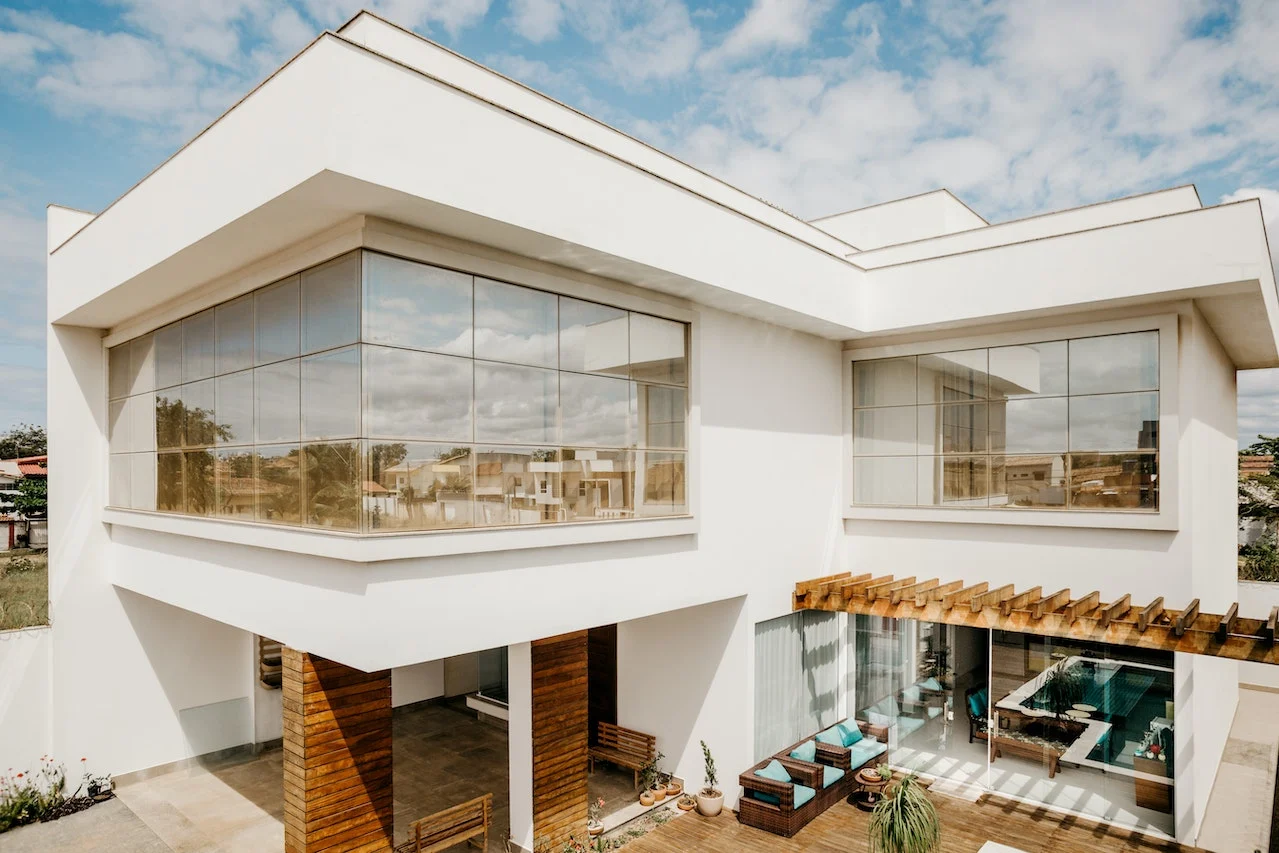
Glass Parapet Wall Design
Border Parapet Wall Designs epitomize modern elegance. With their thin, transparent structure, they encapsulate rooftops, balconies, and walkways. This design seamlessly merges indoor and outdoor spaces, providing unobstructed views and an influx of natural light. Ideal for contemporary homes, the glass barrier fosters a sense of openness while maintaining a sophisticated aesthetic. This style of parapet offers customers a clear view of their surroundings and is highly appealing. However, it is expensive to install and requires ongoing care to be in top condition.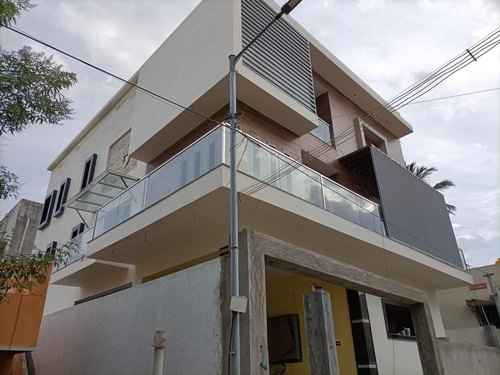
Parapet Design With Bricks
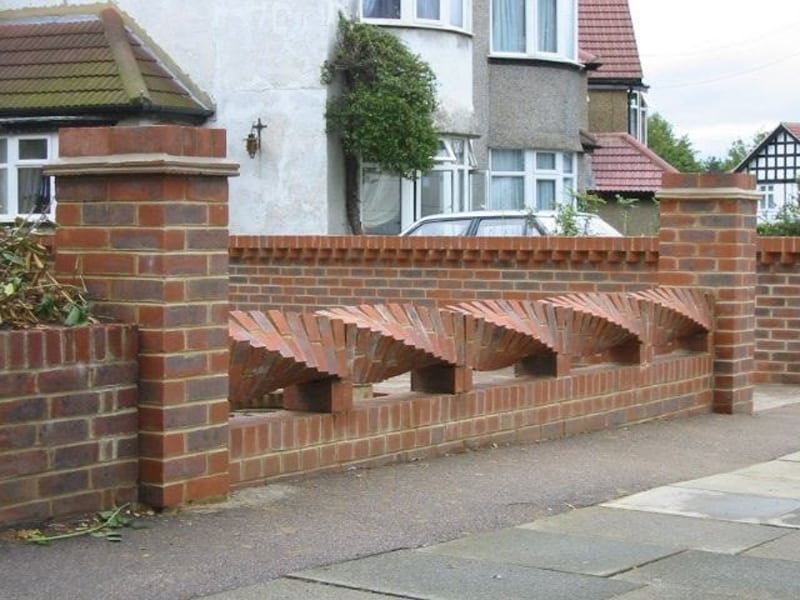
Parapet Wall Plaster Design
The Border Parapet Wall Designs crafted from concrete plaster have gained significant popularity. Their simplicity and affordability stem from the uncomplicated design andTerrace Parapet Wall Design
In contemporary architecture, slope-shouldered roof parapets are prevalent. These parapet walls are crafted from a combination of bricks and steel railings, showcasing intricate and exquisite designs. The amalgamation of these elements forms captivating Border Parapet Wall Designs that grace the majority of modern homes. The most gorgeous color scheme would look amazing on the parapets. Amazing little home roof wall designs are found in the best house front elevation ideas for small properties.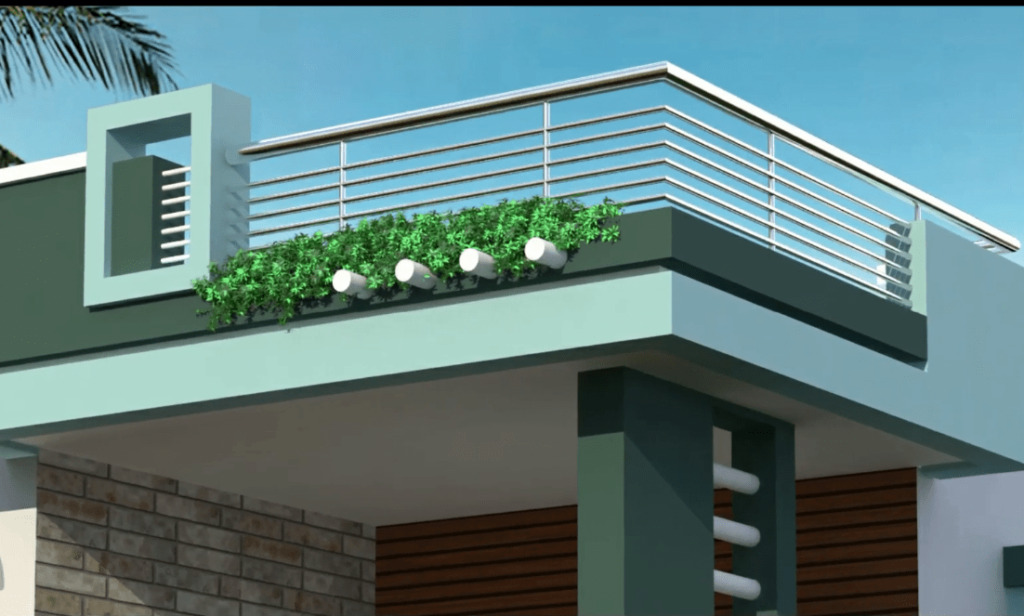
Parapet Wall Design in Village
These kinds of parapets are commonly observed in rural areas, often characterized by a blend of grill and plaster parapet patterns. This combination significantly contributes to the roof's aesthetic appeal and enhances the overall beauty of homes. These Border Parapet Wall Designs are frequently encountered in village settings, showcasing a unique amalgamation of design elements.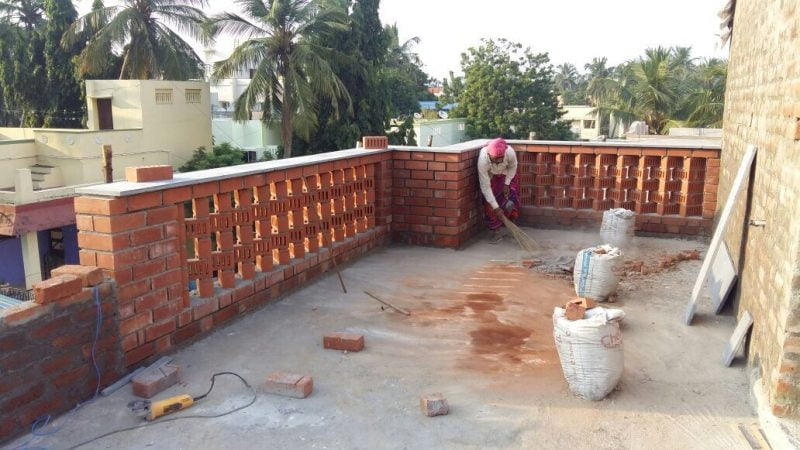
Single Storey Parapet Wall Designs
Among the array of parapet wall designs, this particular one stands out as the most captivating exterior for tiny houses. Boasting an irresistibly alluring color scheme, it has the power to captivate the attention of all passersby. This design exudes a sense of grandeur while maintaining a unique architectural style, making it a prime example of Border Parapet Wall Designs that elevate the aesthetic of any tiny home.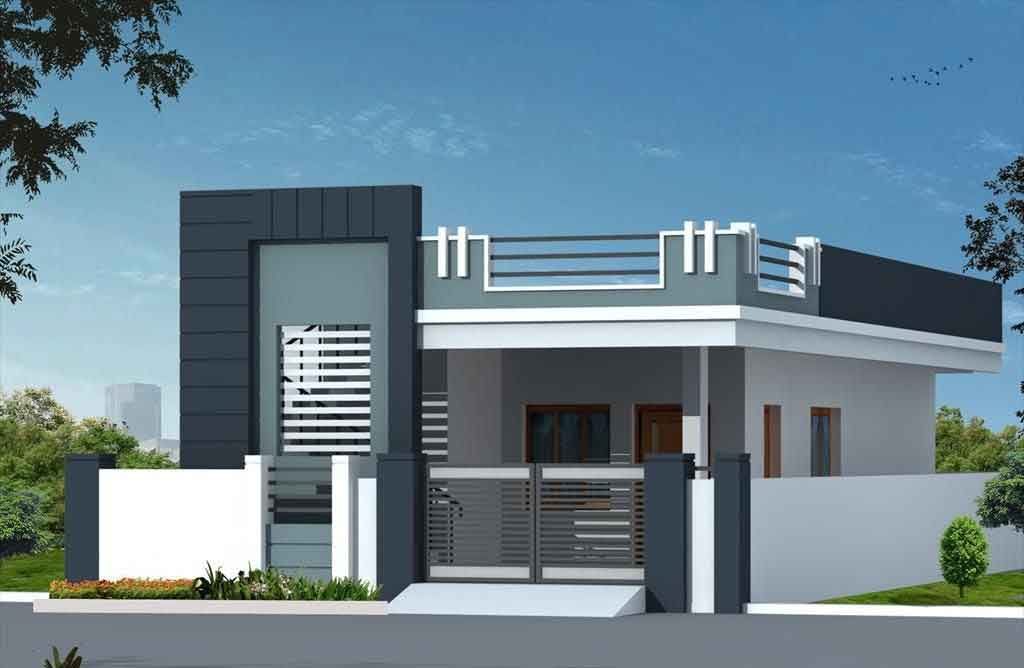
Front Elevation Parapet Wall Plaster Design
Emanating a quintessentially Indian vibe, this house style resonates strongly within the Indian architectural context. Its resemblance to traditional Indian homes is unmistakable. The tiny house's bold orange color scheme infuses it with memorability and intrigue, encapsulating the essence of Indian aesthetics. This design is a prime example of how Border Parapet Wall Designs can embody cultural elements and create a lasting impression.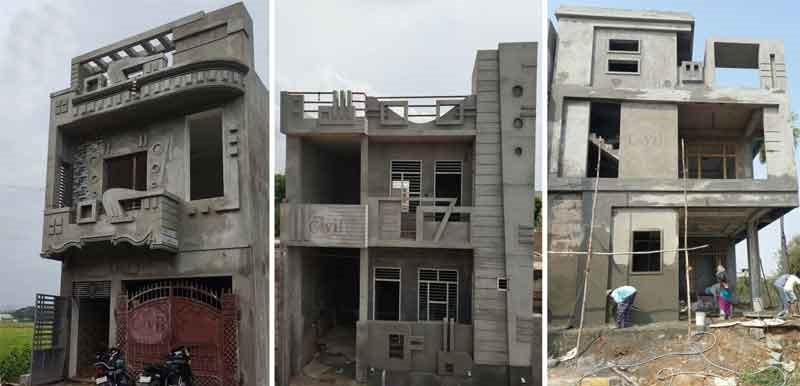
Ground Floor Parapet Wall Design
These parapet walls find their most frequent application in contemporary single-floor homes. The prime setting for these designs is within modern, one-story residences. Among them, this ground floor elevation stands out as an exemplary representation of refined boundary wall and parapet wall designs. Its distinctiveness lies in the striking and atypical color scheme, contributing to an outstanding architectural presence. This showcases the effectiveness of Border Parapet Wall Designs in enhancing the visual appeal of modern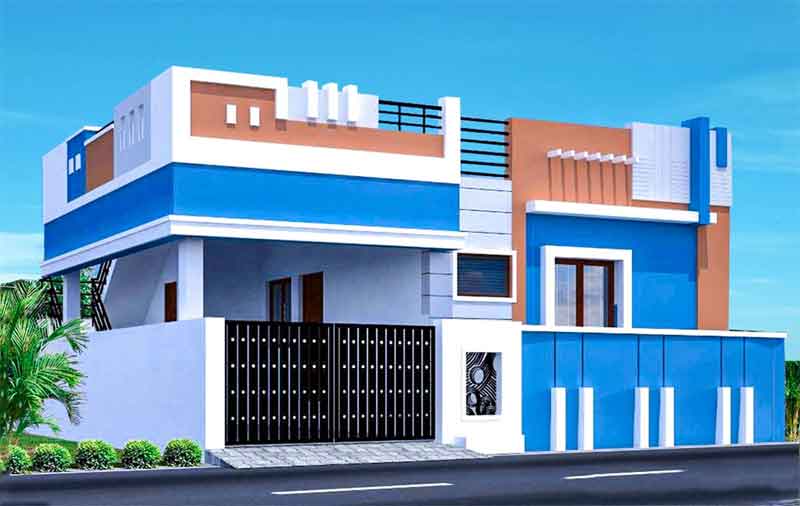
Simple Parapet Wall Design With Grill
Among the most sought-after and visually pleasing affordable parapet designs, the grill design stands out prominently. Synonymous with the term "parapet grill design," this style combines aesthetics with functionality. Crafted from wrought iron, this type of parapet serves the dual purpose of adding beauty and preventing accidents by creating a protective barrier. This exemplifies the effectiveness of Border Parapet Wall Designs in achieving both safety and elegance.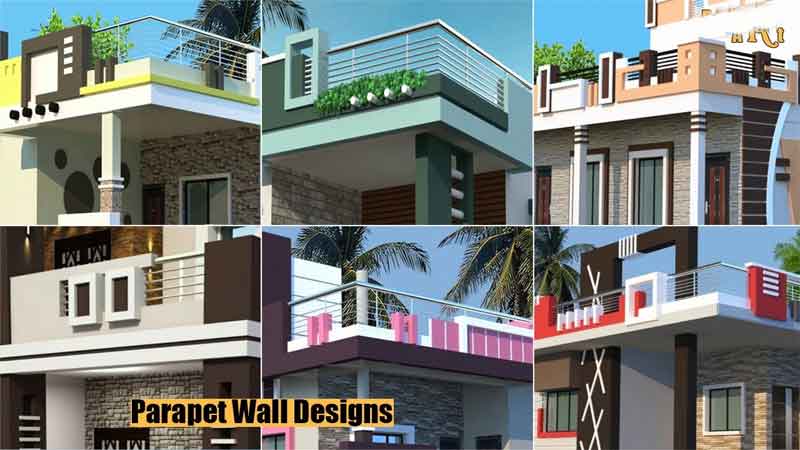
Border Parapet Wall Designs: Blending Functionality with Style
Border parapet walls are essential elements in architectural design, offering safety, privacy, and aesthetic appeal. When designed thoughtfully, these walls can significantly enhance the overall look of a property. Here are some key trends and ideas in border parapet wall designs that blend functionality with style:
1. Modern Minimalism: Minimalist designs are popular for their clean lines and simplicity. Modern parapet walls often feature smooth finishes and neutral colors like white, grey, or beige. These walls can be accentuated with sleek metal railings or glass panels, creating a contemporary look that complements modern architecture. The minimalist approach not only looks elegant but also keeps maintenance low.
2. Ornate and Traditional: For those who appreciate classic architecture, ornate parapet walls with intricate designs can add a touch of grandeur. Traditional designs often include decorative elements such as wrought iron railings, carved stone balustrades, and detailed cornices. These features can transform a simple wall into a statement piece, adding character and charm to older homes or buildings designed with a historical influence.
3. Green Parapets: Incorporating greenery into parapet wall designs is a growing trend. Green parapets involve adding planters or vertical gardens to the top of the wall, creating a lush, natural border. This design not only enhances the aesthetic appeal but also contributes to environmental benefits such as improved air quality and insulation. It's a perfect choice for eco-conscious homeowners looking to add a unique, living element to their exterior design.
4. Textured Finishes: Adding texture to parapet walls can create visual interest and depth. Popular choices include stone cladding, brickwork, and stucco finishes. These materials can be used alone or combined to create patterns and contrasts. Textured parapet walls can complement both traditional and modern designs, providing a versatile option that enhances the overall aesthetic of the property.
5. Decorative Screens: Incorporating decorative screens into parapet walls can provide both privacy and style. Laser-cut metal screens, wooden lattice panels, or even perforated concrete blocks can be used to create intricate patterns and designs. These screens allow for airflow and light passage while adding a decorative element to the wall. This design is particularly popular in warmer climates where ventilation is important.
6. Lighting Enhancements: Integrating lighting into parapet wall designs can dramatically enhance their appearance, especially at night. LED strips, recessed lights, and uplighting can highlight architectural features and create a welcoming ambiance. Strategic lighting not only adds to the visual appeal but also improves safety by illuminating pathways and entry points.
7. Artistic Elements: For a truly unique look, consider incorporating artistic elements into your parapet wall design. This could include murals, mosaics, or custom sculptures. These artistic touches can reflect personal tastes or cultural influences, making the wall a distinctive feature of the property. Artistic parapet walls are a great way to express individuality and creativity.
8. Mixed Materials: Using a combination of materials can create a dynamic and engaging design. Mixing wood, metal, and stone, for instance, can result in a visually striking parapet wall. The contrast between different textures and colors can make the wall stand out, adding a modern and sophisticated touch to the property.

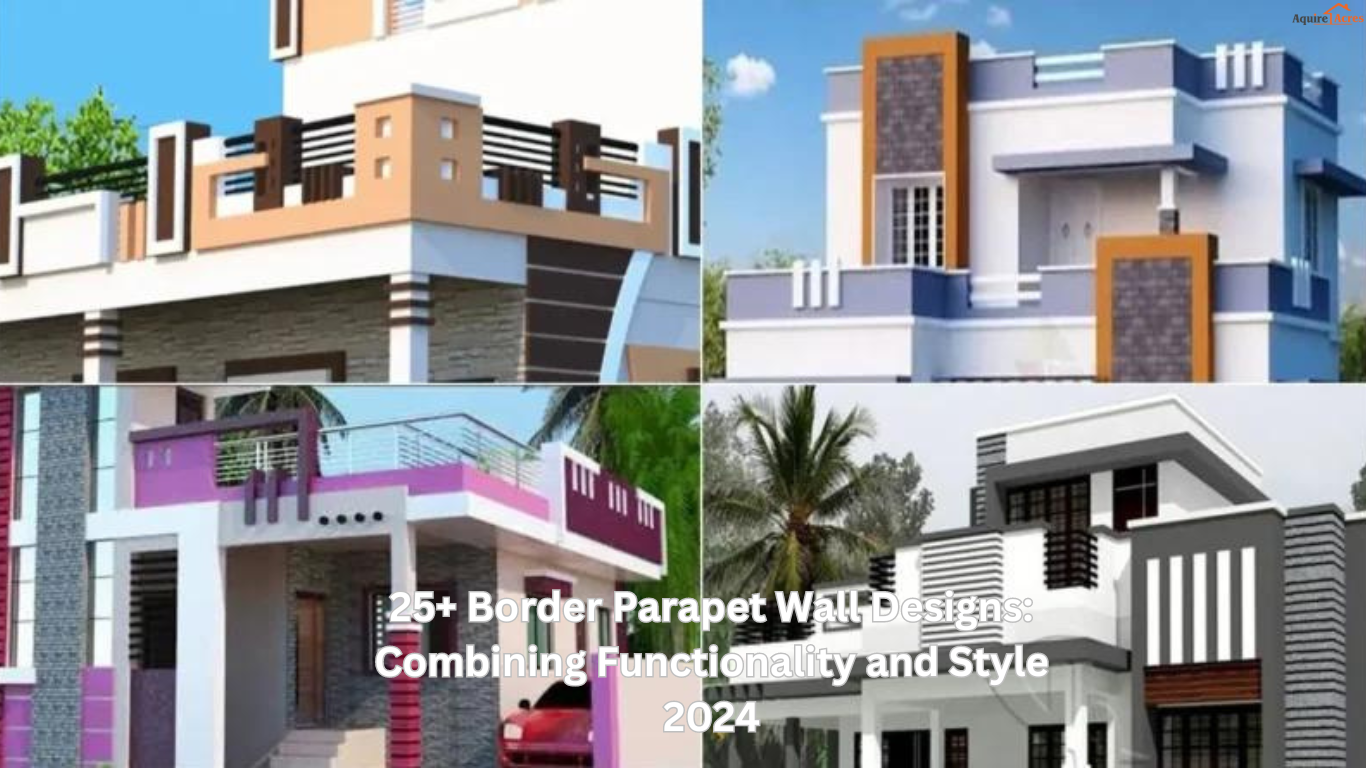
_1770964981.webp)

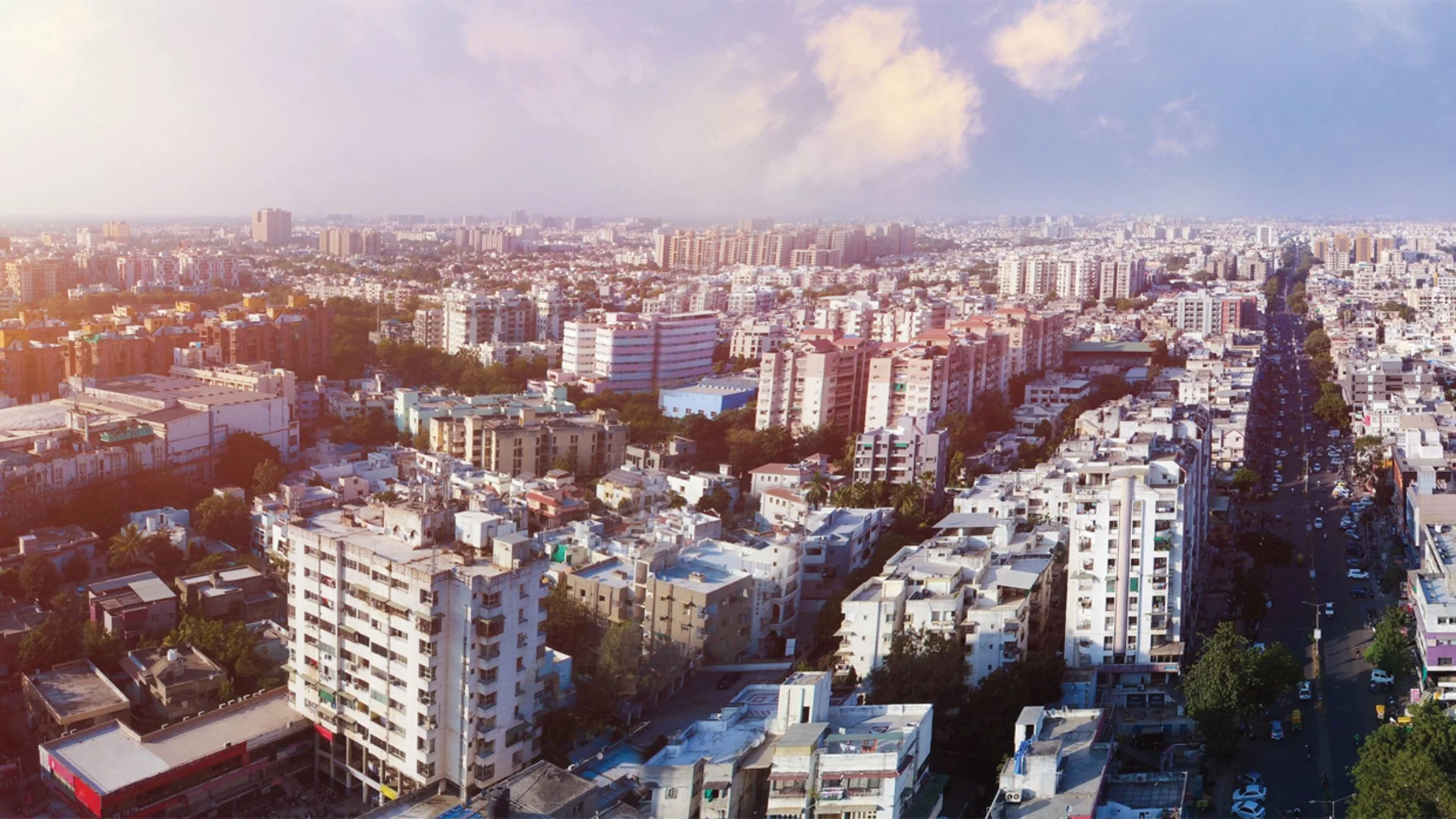
_1700472931.webp)
_1698311251.webp)
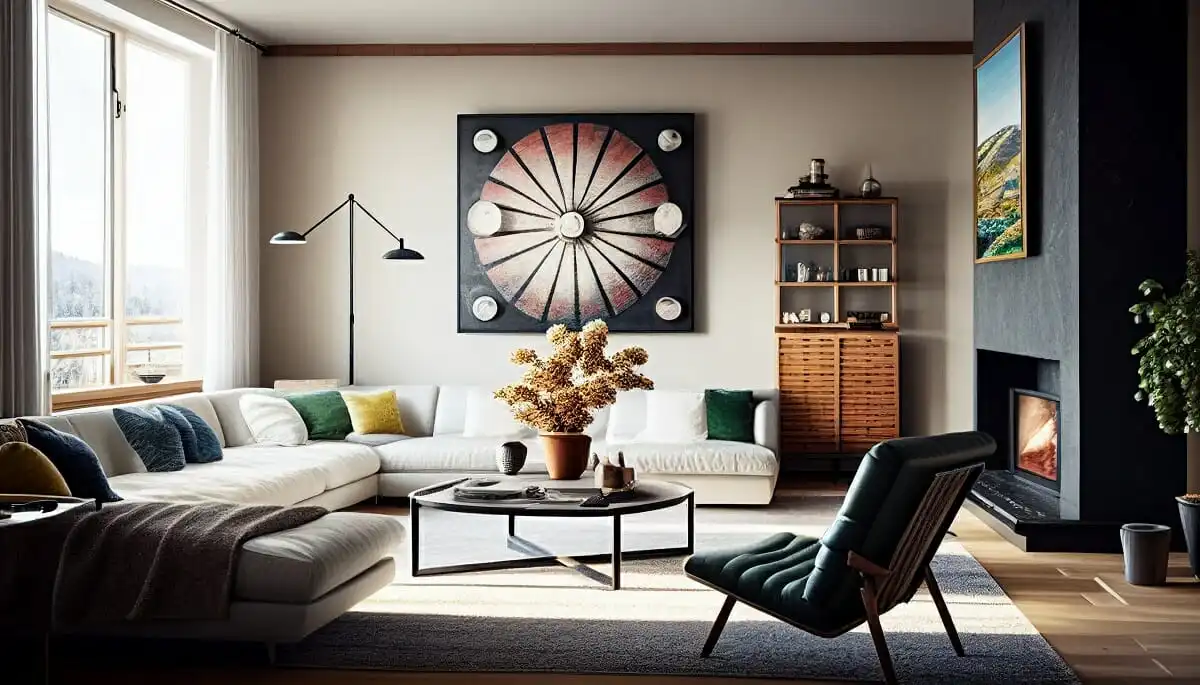


_1770976628.webp)
Ans 1. Ideally, the terrace parapet wall should not be more than 4 feet in height. The thickness of the wall should not be more than 9 inches in width.
Ans 2. The ideal height of the parapet wall is 4 feet.
Ans 3. A parapet wall is a great way to prevent accidents and offers perfect shelter to the residents.
Ans 4. The Parapet roof protects the roof from unnatural wind uplift.
Ans 5. The height of a roof parapet should not be more than 150 mm.