Table of Content
▲
Designing Your Dream Home: 1200 Sq Ft House Plans
A 1200 square foot house plan offers a comfortable and efficient living space, perfect for small families, couples, or those seeking a more minimalist lifestyle. While it may seem like a limitation, 1200 sq ft house plans can be surprisingly versatile. With clever design strategies, you can create a home that feels spacious, functional, and reflects your unique style.
Maximizing Space
- Open floor plans: An open floor plan combines the kitchen, living room, and dining area into one large space. This creates a sense of airiness and allows for easier interaction between household members.
- Smart storage solutions: Built-in shelves, cabinets, and hidden compartments can maximize storage space without sacrificing aesthetics.
- Multifunctional rooms: Consider furniture that can serve multiple purposes, such as a sleeper sofa in the guest room or a murphy bed that folds away when not in use.
Popular 1200 Sq Ft Layouts
- Two-bedroom, two-bathroom: This is a popular choice for small families or couples who desire dedicated bathrooms.
- Three-bedroom, two-bathroom: This layout offers an additional bedroom, ideal for a home office, nursery, or guest room.
- Ranch-style: A single-story ranch style home is ideal for those who prefer easy accessibility and a focus on outdoor living space.
Finding the Right Plan
There are a variety of resources available to help you find the perfect 1200 sq ft house plan. Consider browsing websites of popular home plan designers and builders. Many websites allow you to filter plans by size, style, and features. You can also explore pre-designed house plans and customize them to fit your specific needs and preferences.
Also Read: 40x60 House Plans - Benefits And How To Select
Additional Considerations
- Lot size and orientation: The size and shape of your lot will influence the layout of your home. Consider how sunlight and views will impact your living space.
- Budget: Factor in construction costs, material selections, and ongoing maintenance expenses when choosing a house plan.
- Lifestyle needs: Think about how you will use your space. Do you need a dedicated home office? Do you entertain frequently?
By carefully considering these factors, you can find a 1200 sq ft house plan that perfectly suits your lifestyle and budget. Remember, a smaller footprint doesn't have to mean sacrificing comfort or functionality. With creativity and planning, you can design a dream home that feels spacious, efficient, and full of character.
Here are some 1200 sq ft house plan Designs:

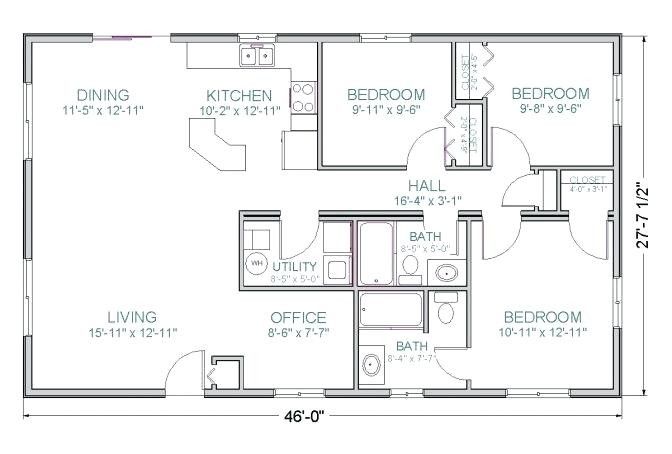
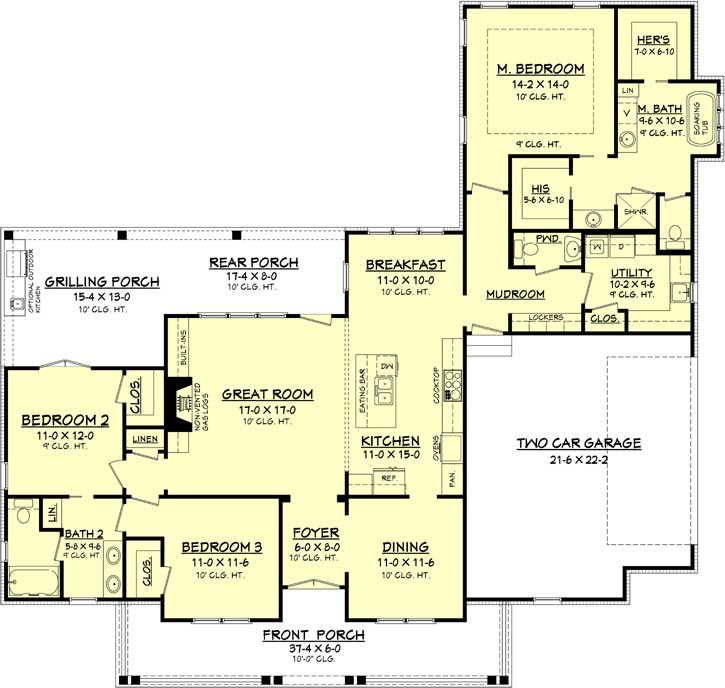
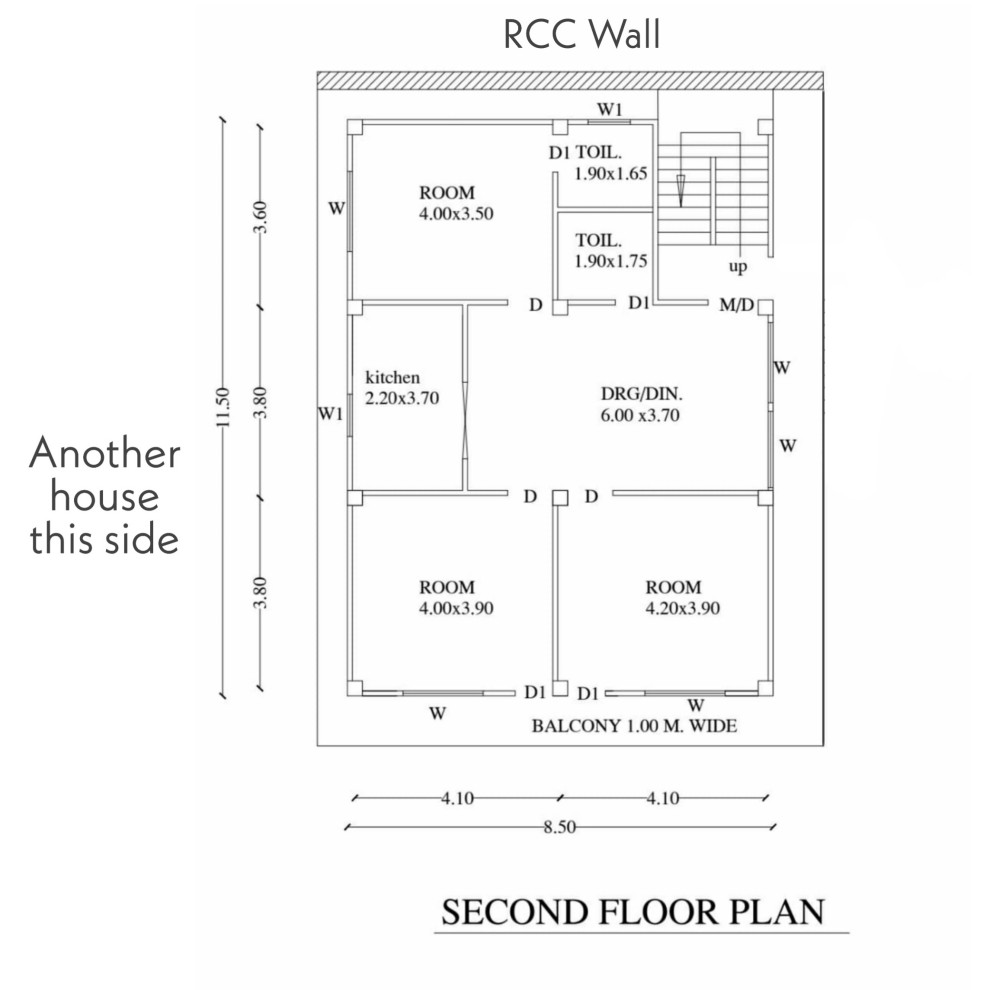
Also Read: Advantages and Considerations When Choosing 40x60 House Plans

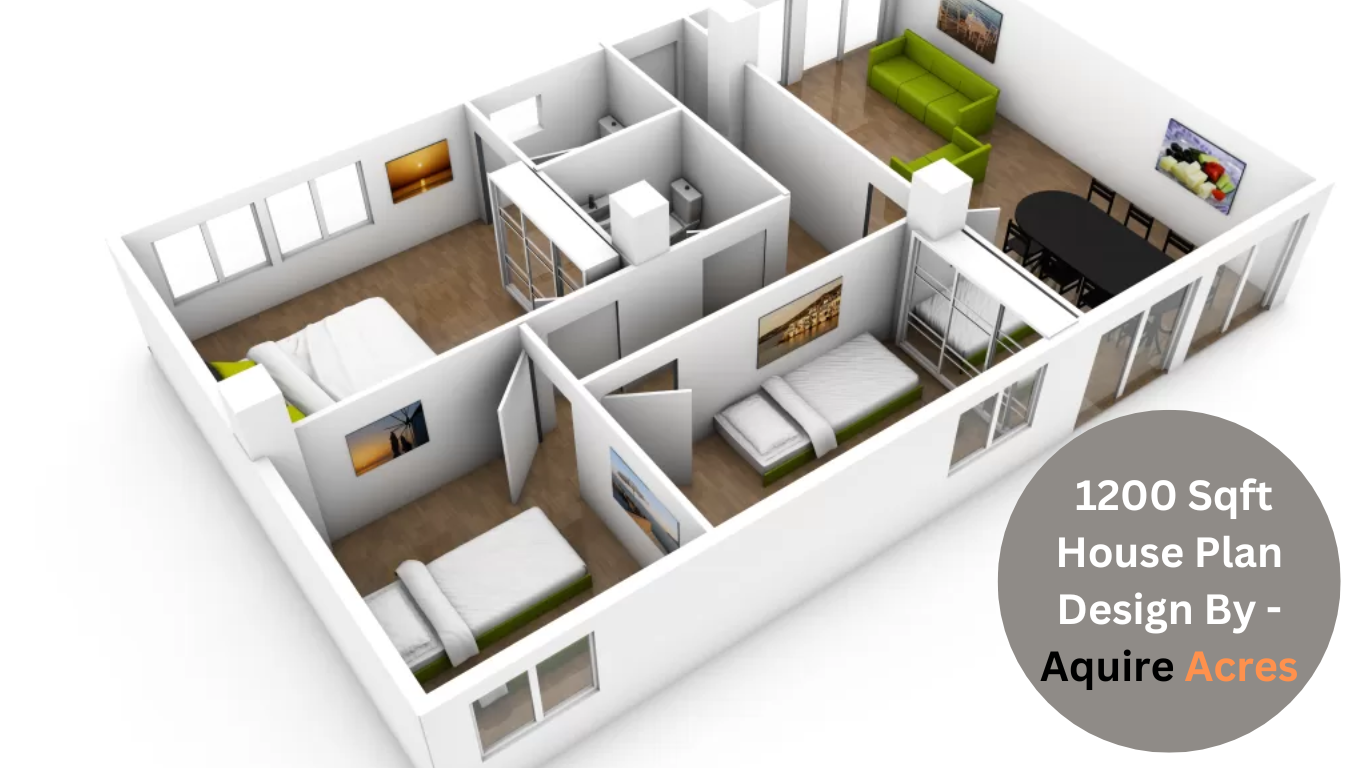



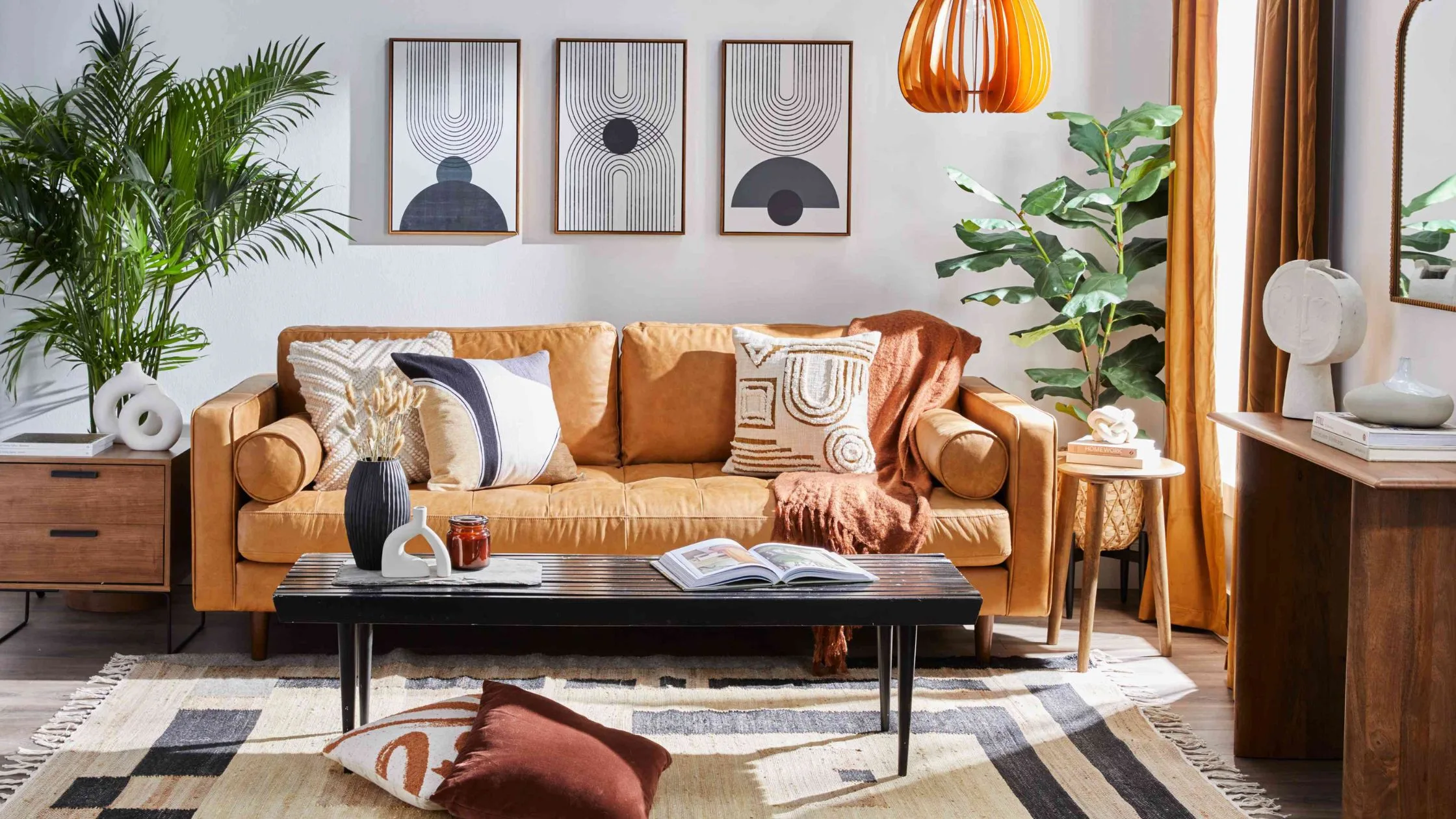




_1771410929.webp)
Ans 1. House plans provide you with an overview of how your house will look in the end, from the house floor plans to the furniture layout and even color schemes. With a good house plan, you can make sure that all elements of your dream home will come together in harmony.
Ans 2. Floor plan – meaning Floor plans (sometimes called house plans) are essential in architecture and building designs. They visually represent the relationship between rooms, furniture layout and will help you understand how the space works.
Ans 3. A house plan is a set of construction or working drawings (sometimes called blueprints) that define all the construction specifications of a residential house such as the dimensions, materials, layouts, installation methods and techniques.
Ans 4. The purpose of the house is to protect us from the outside hazards. Another purpose is to be occupied for habitation and to protect us from the elements. To build a house requires technical knowledge, materials, and money.
Ans 5. Blueprints are absolutely critical to any building project, and it's important that they're drawn properly. There are three professionals that typically draw home blueprints: Draftsmen, Architects, and Structural Engineers.
Ans 6. A person who designs buildings is known as an architect.