Table of Content
▲
The 25x50 house plan is a choice that stands out when developing your house in urban or semi-urban locations for its practicality and flexibility. 25x50 house designs, size, and configuration are compact yet can also provide functionality while allowing visual appeal, making them a great choice for homes for families that are looking to develop their dream home. Below you will find all that you need to know about 25x50 house plans, including design attributes, options for customization, to help us find the best fit for you.
Why Choose a 25x50 House Plan?
A 25x50 house plan, encompassing 1,250 square feet, is a highly sought-after option in urban areas where space is at a premium. Its advantages include:
- Cost-Effectiveness: These plans optimize space utilization, reducing construction and land costs.
- Versatility: Suitable for small to medium-sized families, offering customizable layouts to match unique preferences.
- Urban Compatibility: Ideal for compact plots in densely populated areas, ensuring a perfect balance of comfort and utility.
Also Read: Comprehensive Guide to Designing 30 x 40 House Plan
Key Features of a 25x50 House Plan
A well-designed 25x50 house plan offers numerous features tailored to the homeowner’s lifestyle. These include:
- Efficient Layouts:
Most designs feature spacious living rooms, modular kitchens, and well-sized bedrooms. Additionally, plans may include a small garden, balcony, or parking area to enhance functionality. - Vastu Compliance:
Many homeowners prioritize Vastu-friendly designs for harmonious living. Common configurations include east-facing and north-facing layouts, believed to attract prosperity and peace. - Multi-Story Options:
For families requiring more space, multi-story layouts such as duplexes or 4 BHK configurations provide additional room without increasing the land footprint.
Popular Designs for a 25x50 House Plan
1. 2 BHK Plans
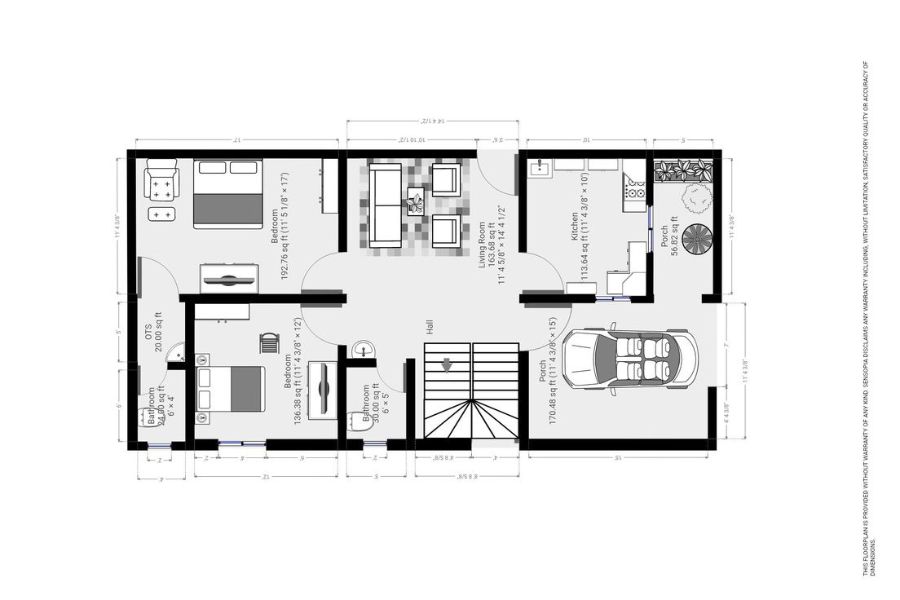
2BHK layouts are ideal for small families or couples. Typical features include:
- Bedrooms: Two well-sized bedrooms, one master with an attached bathroom.
- Living Spaces: A central living room with dining space.
- Kitchen: A modern or semi-open kitchen for better connectivity.
- Extras: Compact balconies or a small lawn for added comfort.
2. 3 BHK Plans
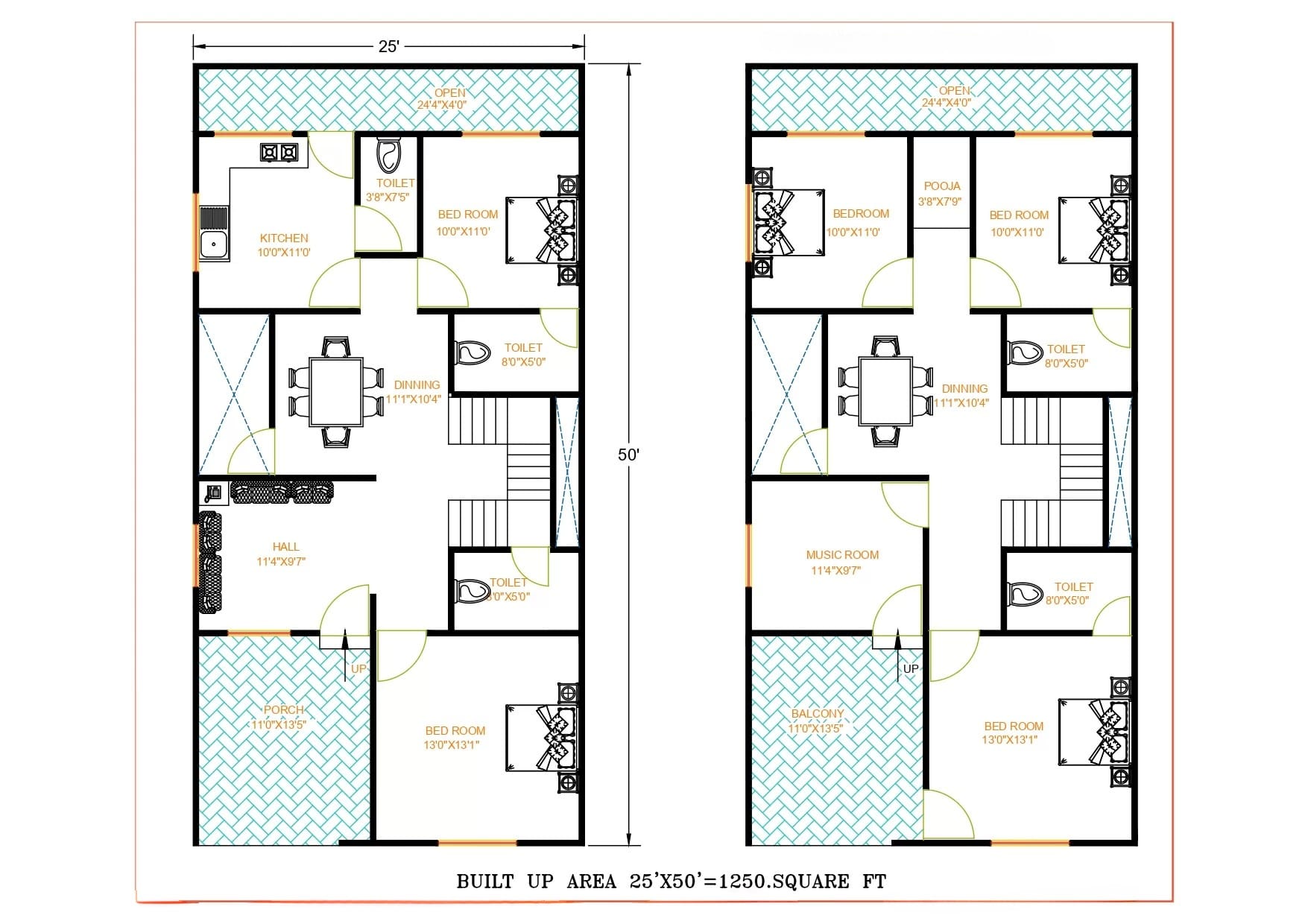
3BHK layouts suit medium-sized families looking for extra space. These plans include:
- Bedrooms: Three bedrooms, including one guest or children’s room.
- Living Spaces: A large living area with adjacent dining.
- Kitchen: A modular kitchen with storage areas.
- Extras: Multiple balconies, a small terrace, or parking options.
3. East-Facing Plans
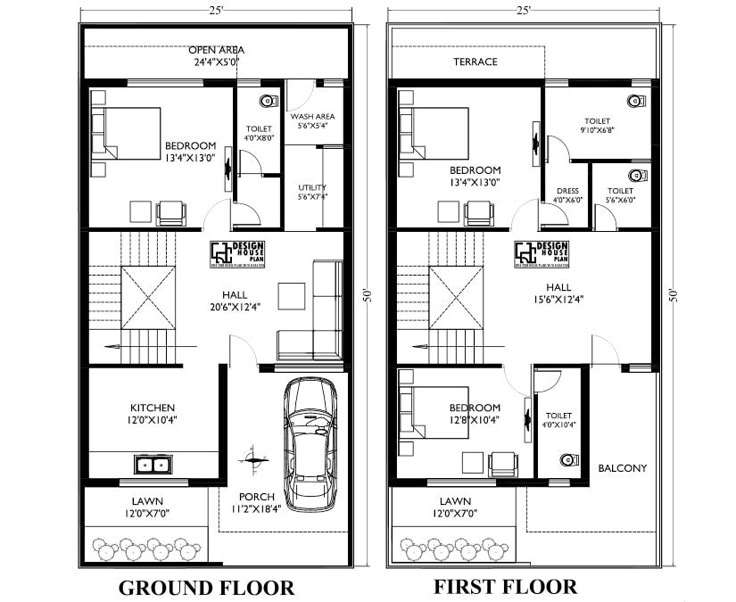
East-facing homes are highly preferred due to their exposure to natural sunlight and ventilation. A typical layout might include:
- A well-lit living area at the entrance.
- A modular kitchen with an adjacent dining area.
- Two or more bedrooms with attached bathrooms.
4. North-Facing Plans
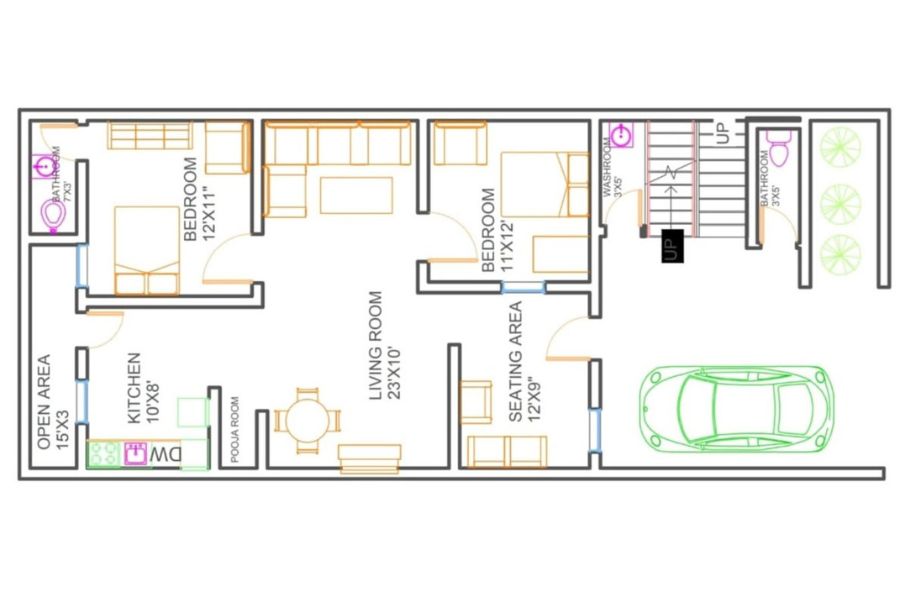
North-facing homes are considered auspicious for professionals and businesspeople. A typical design includes:
- An open-plan kitchen and dining space.
- A central living room.
- Dedicated study or work-from-home spaces.
Benefits of 25x50 House Plans
- Efficient Space Usage: Compact layouts ensure no square foot goes to waste, making it an economical choice.
- Low Maintenance: Smaller spaces are easier to clean and maintain, saving time and effort.
- Design Flexibility: Whether you prefer modern, minimalist, or traditional styles, a 25x50 house plan can accommodate various architectural preferences.
Also Read: Stunning Modern Farmhouse Plans: Perfect Design for Your Home
Tips for Designing a 25x50 House Plan
- Leverage Modern Architecture: Opt for open-floor concepts to create an illusion of spaciousness.
- Prioritize Vastu Compliance: Position entrances, bedrooms, and kitchens to align with Vastu principles for a harmonious living experience.
- Plan for Future Growth: Design your home with potential expansions in mind, such as adding an extra floor or room.
Common Challenges and Solutions
1. Space Constraints
Compact plots often require innovative solutions to balance space and utility. Consider using multi-functional furniture and built-in storage to optimize room usage.
2. Budget Constraints
Balancing affordability with customization can be tricky. Work with experienced architects to prioritize essential features without overspending.
3. Infrastructure Needs
In areas with limited amenities, investing in self-sufficient designs with water tanks, solar panels, and efficient drainage systems is essential.
Conclusion
The 25x50 house plan is a remarkable manifestation of modern day ingenuity and also serves as the ideal combination of utility, design, and affordability. Whether you are developing a home for a smaller family or planning to build larger residences with more than one story, then these house plans can be arranged or extended to accommodate you. By focusing on Vastu, good layout efficiencies, and purposeful designs, homeowners can create a smartly designed and well-functioning environment that truly gives it a feeling of home.
If you are contemplating a 25x50 house plan, uses a professional's help for layout modifications of the house plans to your liking. With some careful thinking, your dream house can be highly realistic!
Follow AquireAcers Whatsapp Channel to Stay Updated With The Latest Real Estate News

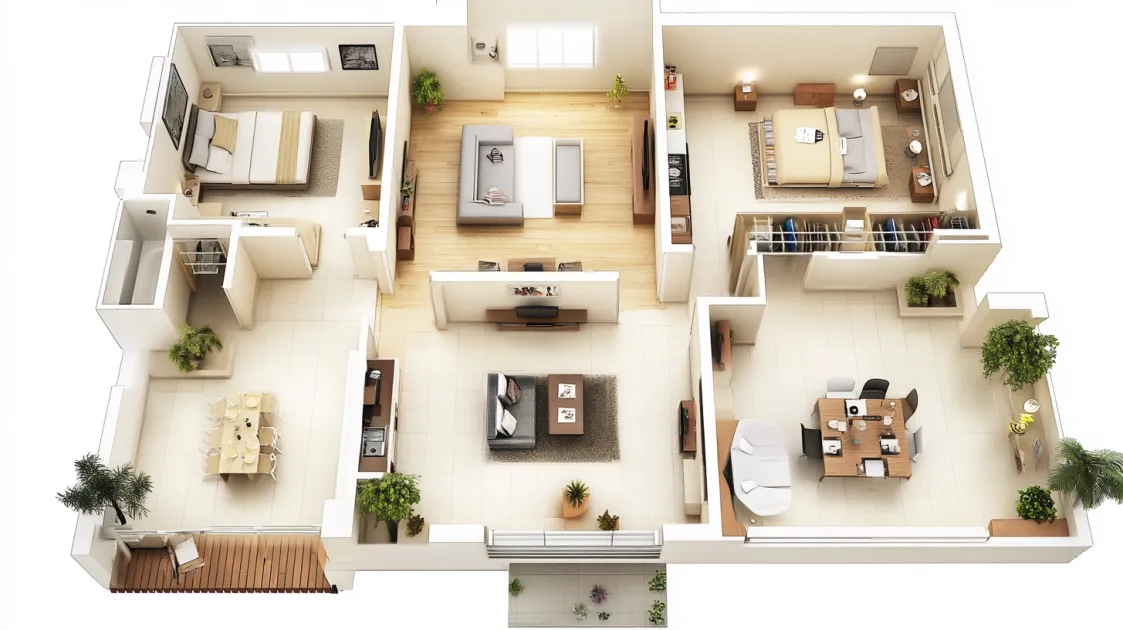


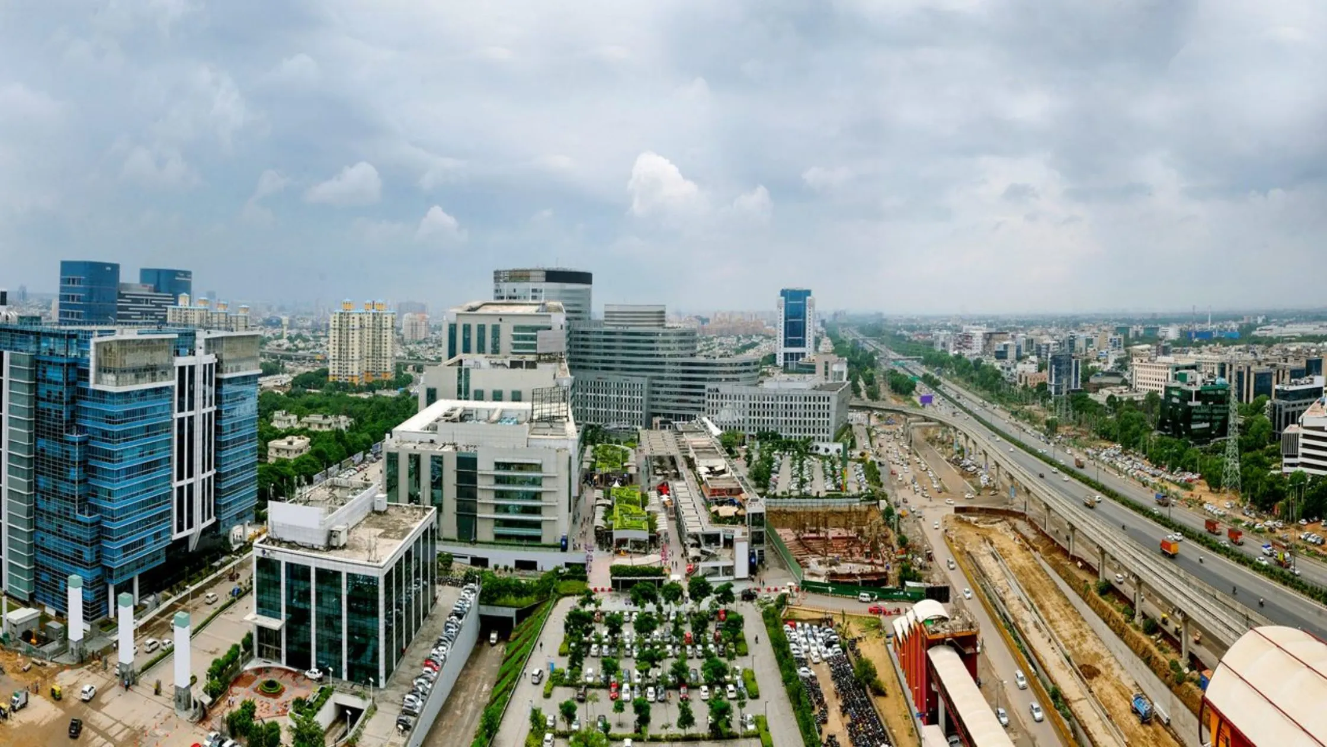
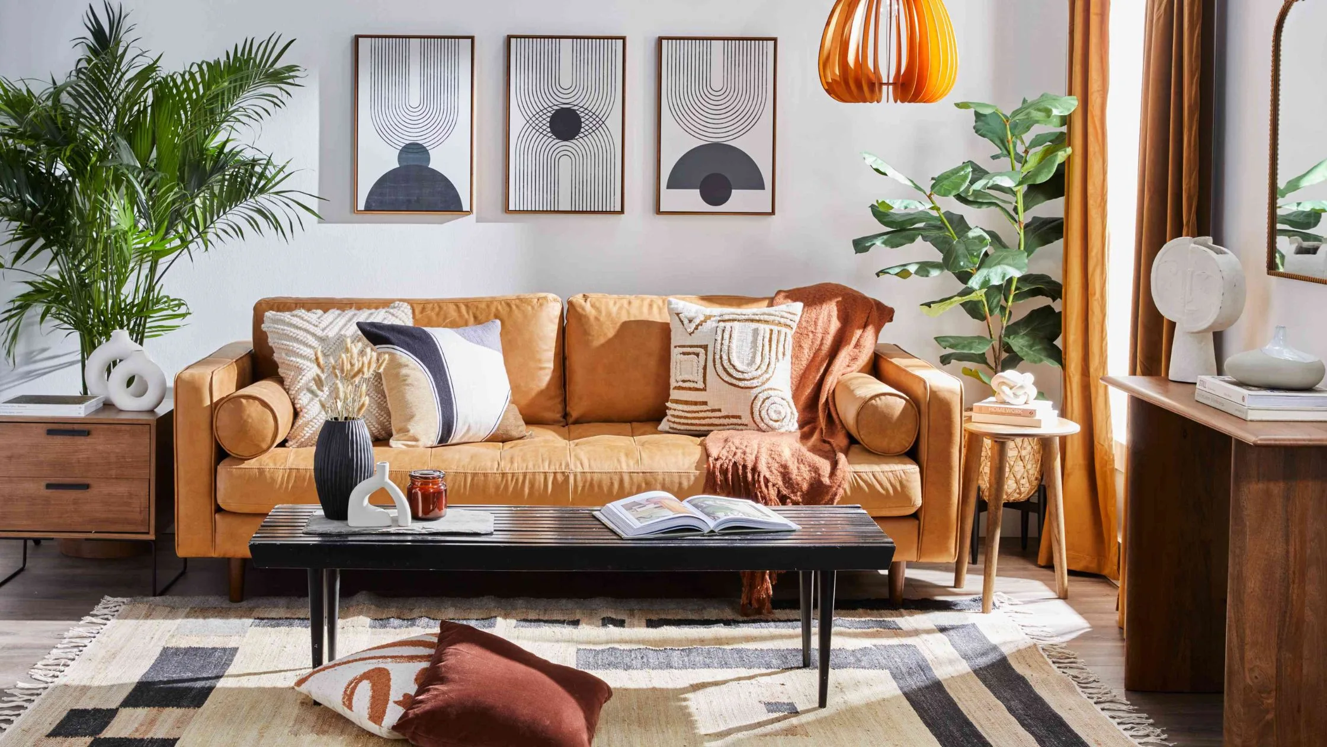

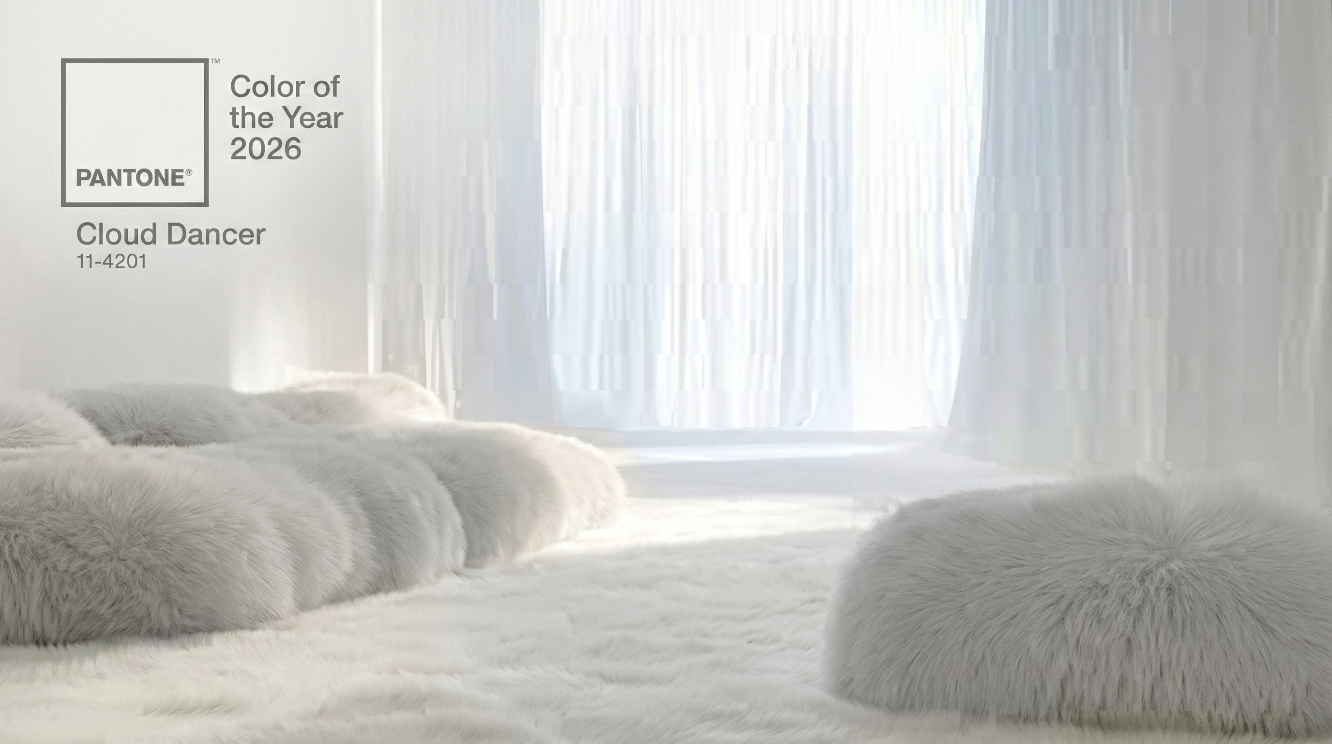
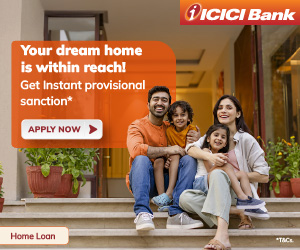
Ans 1. A 25x50 house plan refers to a home design for a plot size of 25 feet by 50 feet, totaling 1,250 square feet. These plans balance space efficiency with functionality, making them ideal for urban or semi-urban areas.
Ans 2. It is cost-effective, versatile, and compatible with compact plots, offering an optimal balance of comfort and utility in space-constrained urban locations.
Ans 3. Common layouts include 2 BHK, 3 BHK, 4 BHK, east-facing, and north-facing plans, each catering to different family sizes and preferences.
Ans 4. Benefits include efficient space usage, low maintenance, design flexibility, and compatibility with modern, traditional, or minimalist architectural styles.
Ans 5. Yes, they are. Multi-story layouts, such as duplexes or 4 BHK configurations, provide additional living space without increasing the land footprint.
Ans 6. A typical 2 BHK plan features two bedrooms, a living and dining area, a modular kitchen, and compact outdoor spaces like balconies or a small lawn.
Ans 7. 3 BHK layouts include an additional bedroom, often for guests or children, a larger living area, and multiple balconies or terraces.
Ans 8. East-facing homes offer excellent natural sunlight and ventilation, often incorporating well-lit living spaces and Vastu-compliant layouts.