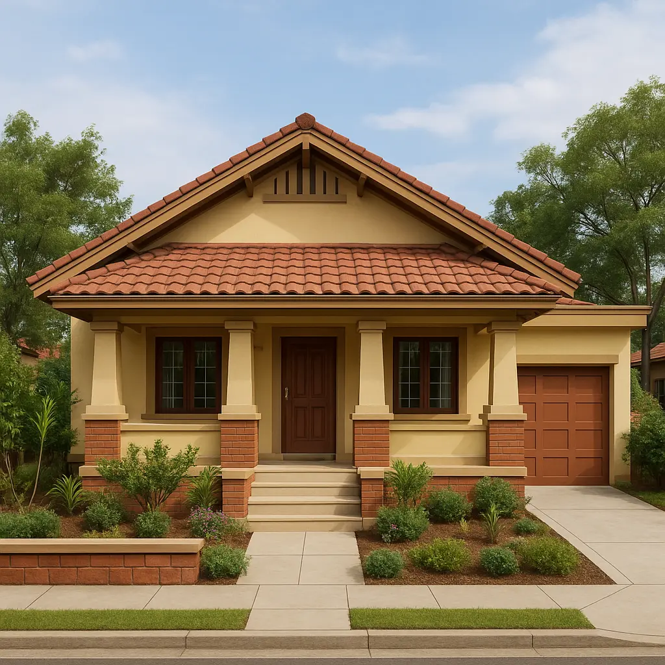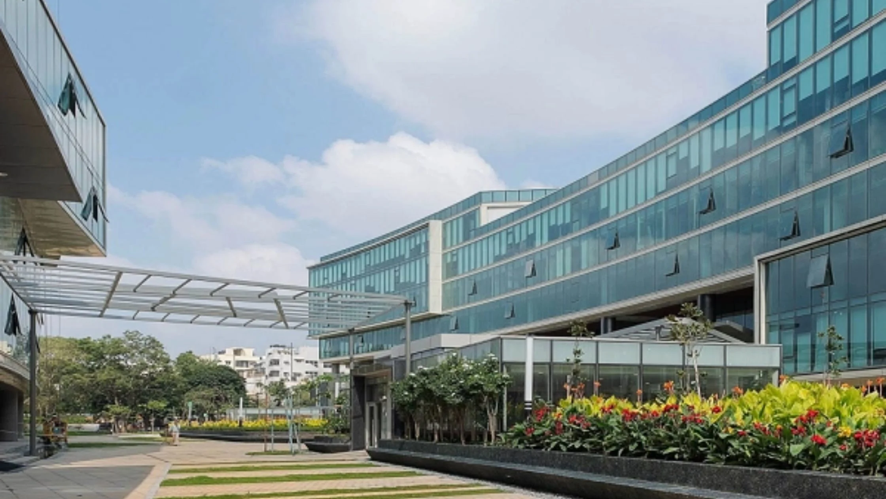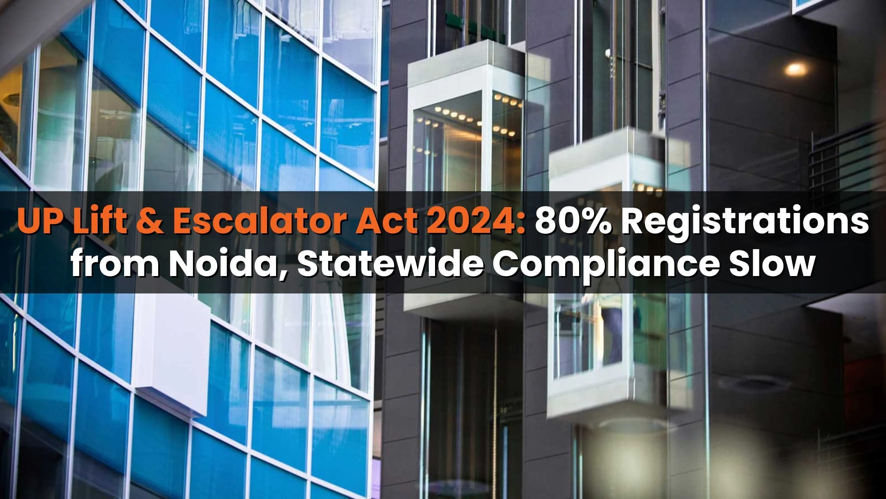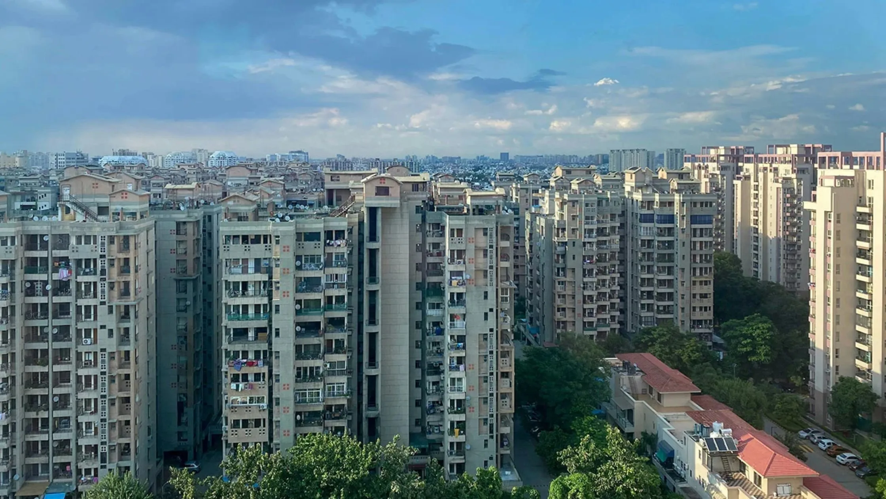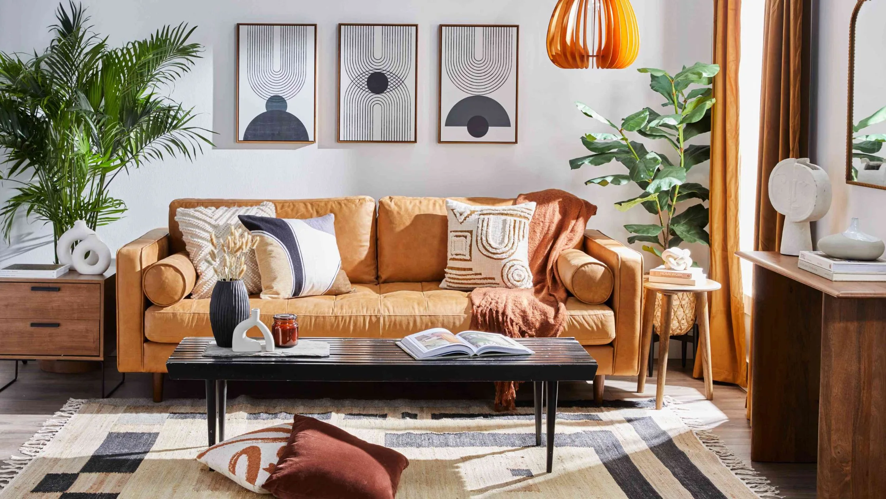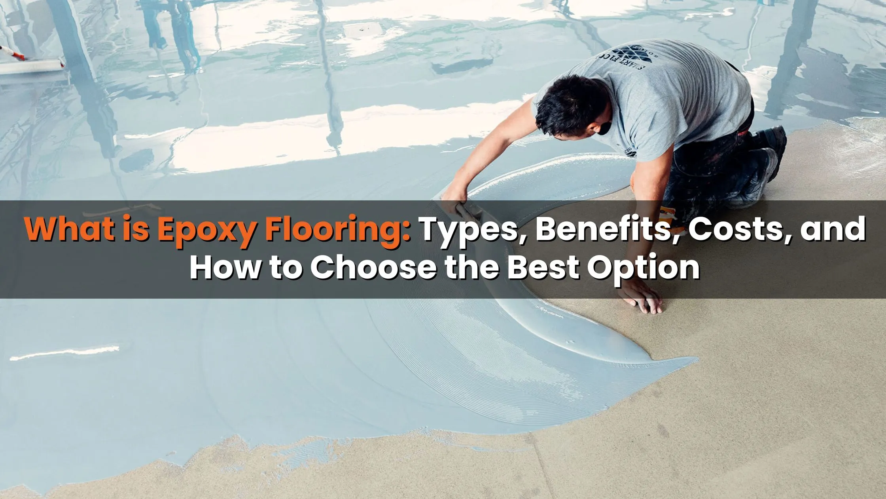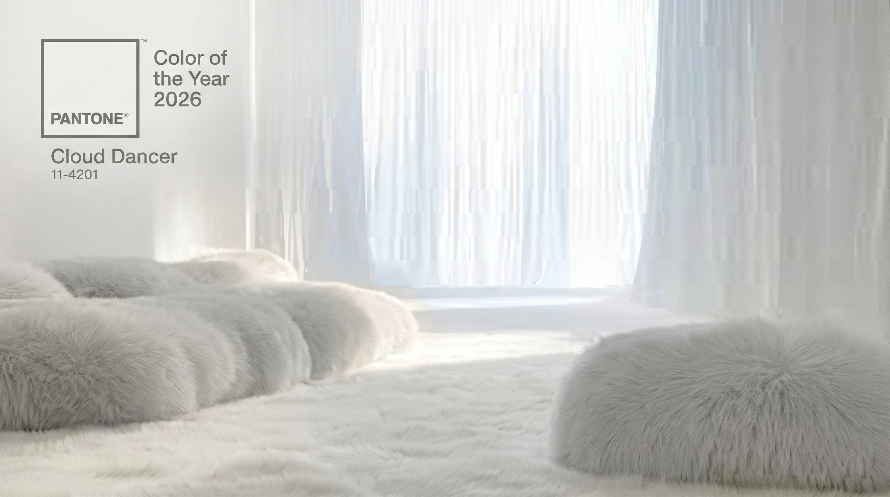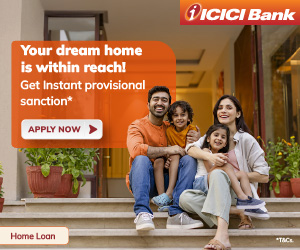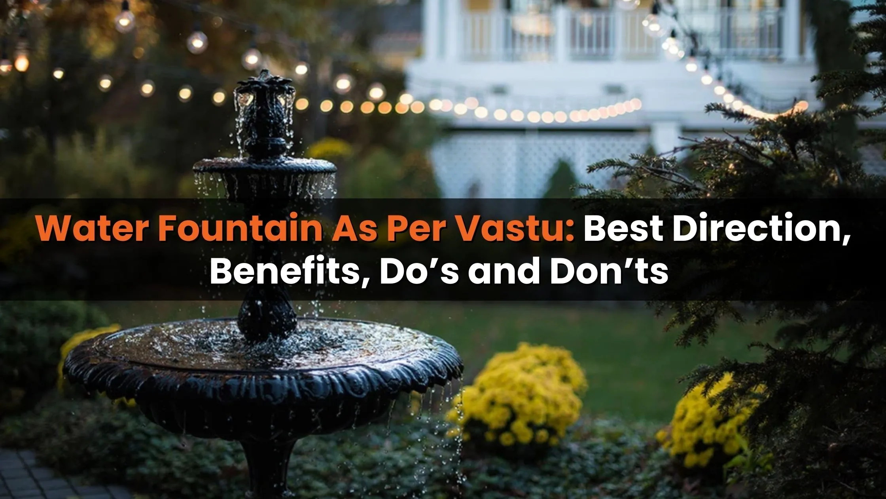Table of Content
▲- What Is A Normal House Front Elevation Design?
-
11 Normal House Front Elevation Designs
- 1. Ultra-Modern Glass Normal House Front Elevation Design
- 2. House Front Elevation Designs for Double-Floor Homes
- 3. Front House Compound Wall Elevation Design
- 4. Small House Normal House Front Elevation Design
- 5. Simple Style Normal House Front Elevation Designs
- 6. Single-Floor Normal House Front Elevation Designs
- 7. Two-Floor Normal House Front Elevation Designs
- 8. Bungalow Style Normal House Front Elevation Designs
- 9. Villa Elevation Design
- 10. Modern House Front Elevation Designs with Balcony
- 11. House Front Elevation Designs with Parking
- Best Materials for House Front Elevation Designs
- Popular Color Combinations for Front Elevation Designs
- How to Make Your Front Elevation Stand Out
- Factors Influencing Front Elevation Designs
- Advantages and Disadvantages of Normal House Front Elevation Designs
- Conclusion
A home is not just a place to live; it’s a reflection of your style, preferences, and architectural vision. Among all its aspects, the house front elevation design plays a pivotal role in determining the house's aesthetic appeal and curb appeal. The exterior design defines how the house interacts with its surroundings, creating a balance between function and beauty.
This comprehensive guide explores 11 of the best normal house front elevation designs that cater to various styles, budgets, and architectural preferences. Whether you're constructing a new home or planning an exterior renovation, these ideas will inspire you to design a stunning and functional facade.
What Is A Normal House Front Elevation Design?
A normal house front elevation design refers to the architectural representation of a house as viewed from the front. It includes elements like doors, windows, balconies, compound walls, and decorative details. It’s a blueprint that helps visualize the house’s final appearance.
Good elevation design isn't just about aesthetics; it also influences functionality, ventilation, lighting, and structural integrity. Whether focusing on modern architecture or a more traditional architecture, a well-planned front elevation design improves the overall harmony of the structure.
11 Normal House Front Elevation Designs
1. Ultra-Modern Glass Normal House Front Elevation Design
This design emphasizes clean lines and large glass panels to create a sleek and contemporary look. Popular in urban settings, these designs integrate natural light, blending the indoors with the outdoors. Modern house front elevation designs with balcony often use glass railings for an added touch of elegance.
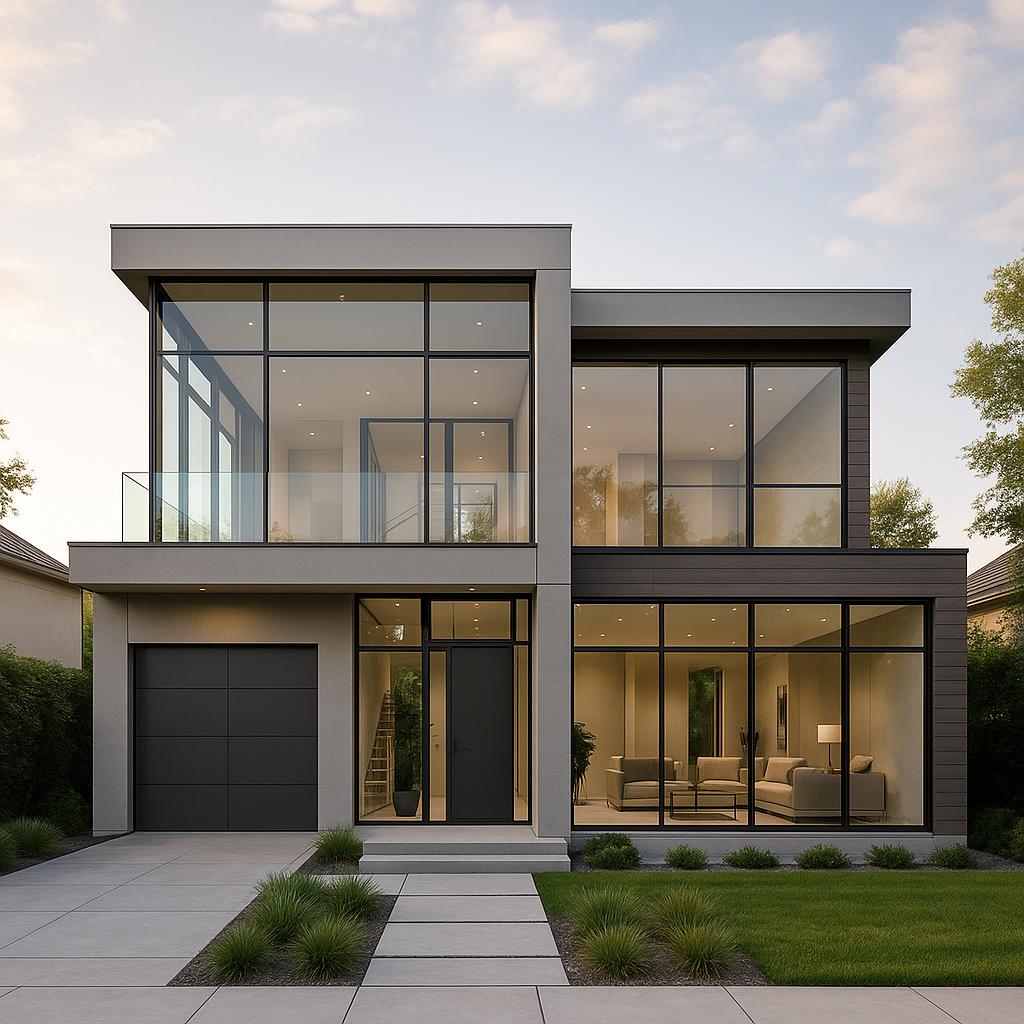
2. House Front Elevation Designs for Double-Floor Homes
Double-floor designs maximize space vertically, offering a balanced structure. With options like extended balconies, modern railings, and stylish windows, these designs cater to growing families. They also provide ample room for customization, such as integrating elevation drawings with unique features.
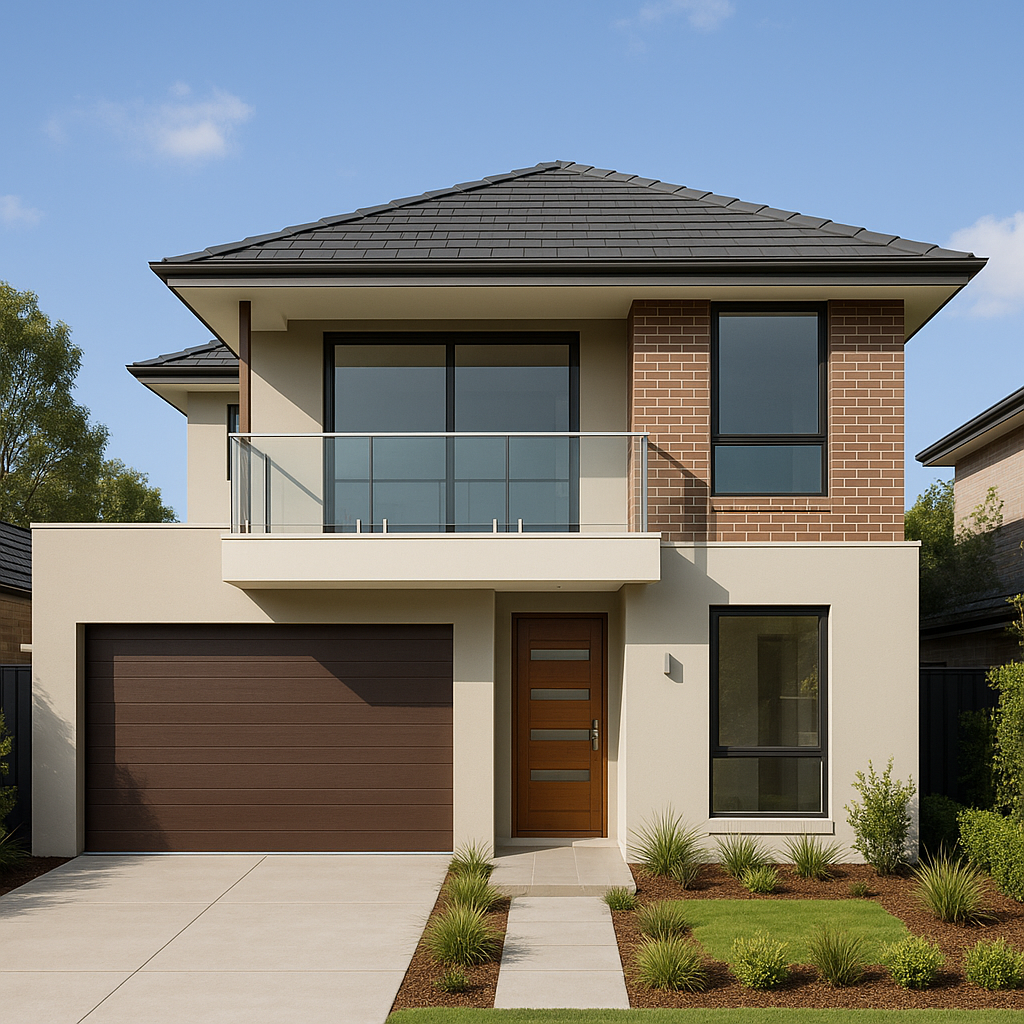
3. Front House Compound Wall Elevation Design
A compound wall enhances both security and aesthetic appeal. For low-cost house front elevation designs, the wall can feature stone cladding or textured paint, offering a cohesive look to the entire property.
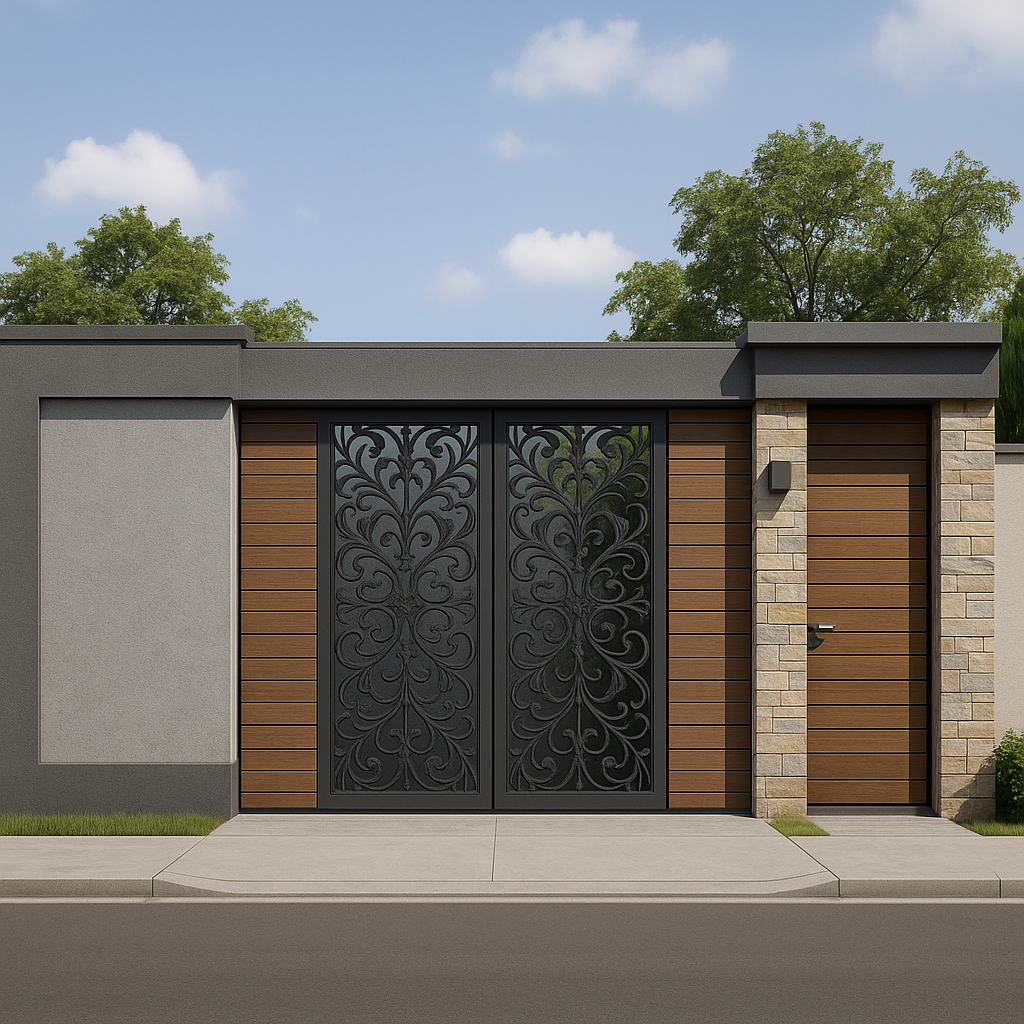
4. Small House Normal House Front Elevation Design
For compact spaces, these designs focus on functionality without compromising on aesthetics. Small house front elevation designs under 500 sq ft utilize open layouts, large windows, and minimalistic facades to make smaller homes appear larger.
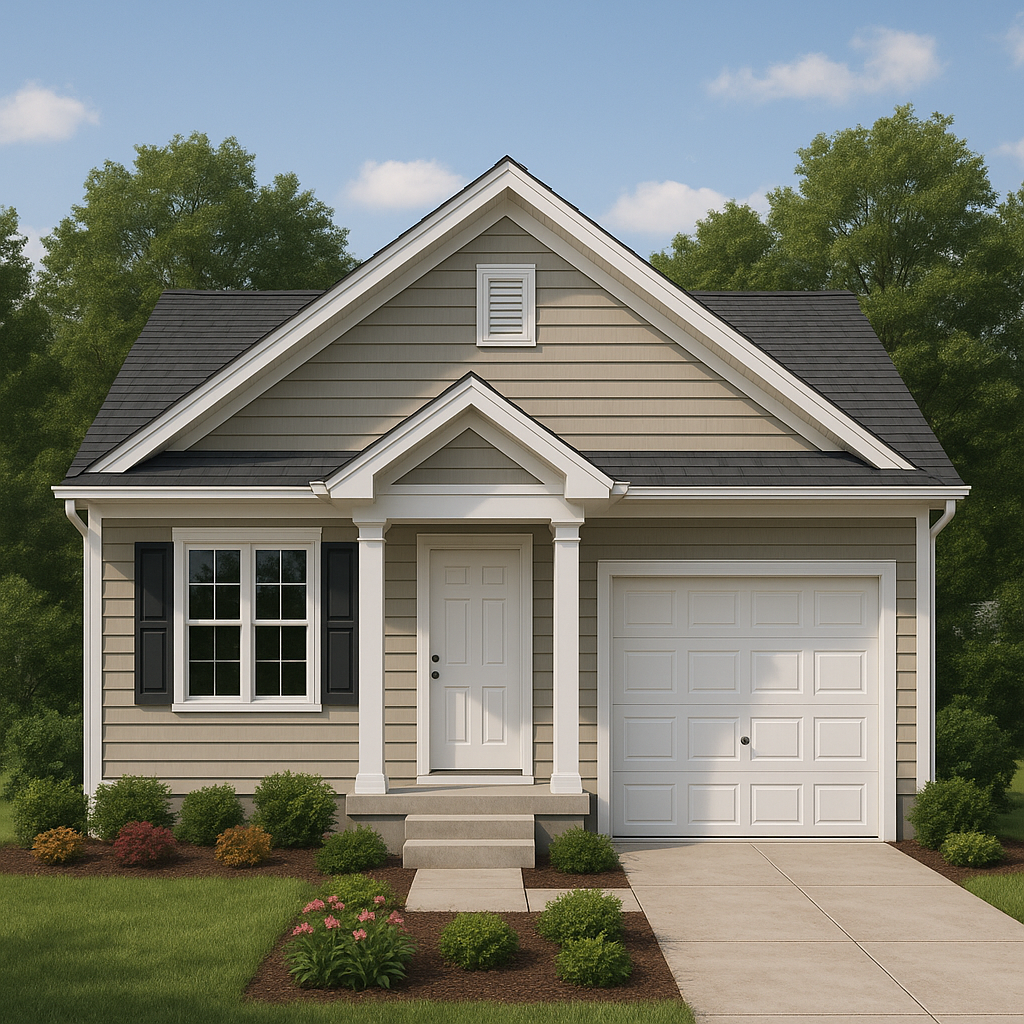
5. Simple Style Normal House Front Elevation Designs
Designed for village homes or smaller towns, these designs emphasize simplicity and practicality. Features like sloping roofs, verandas, and natural materials make them ideal for rural settings.
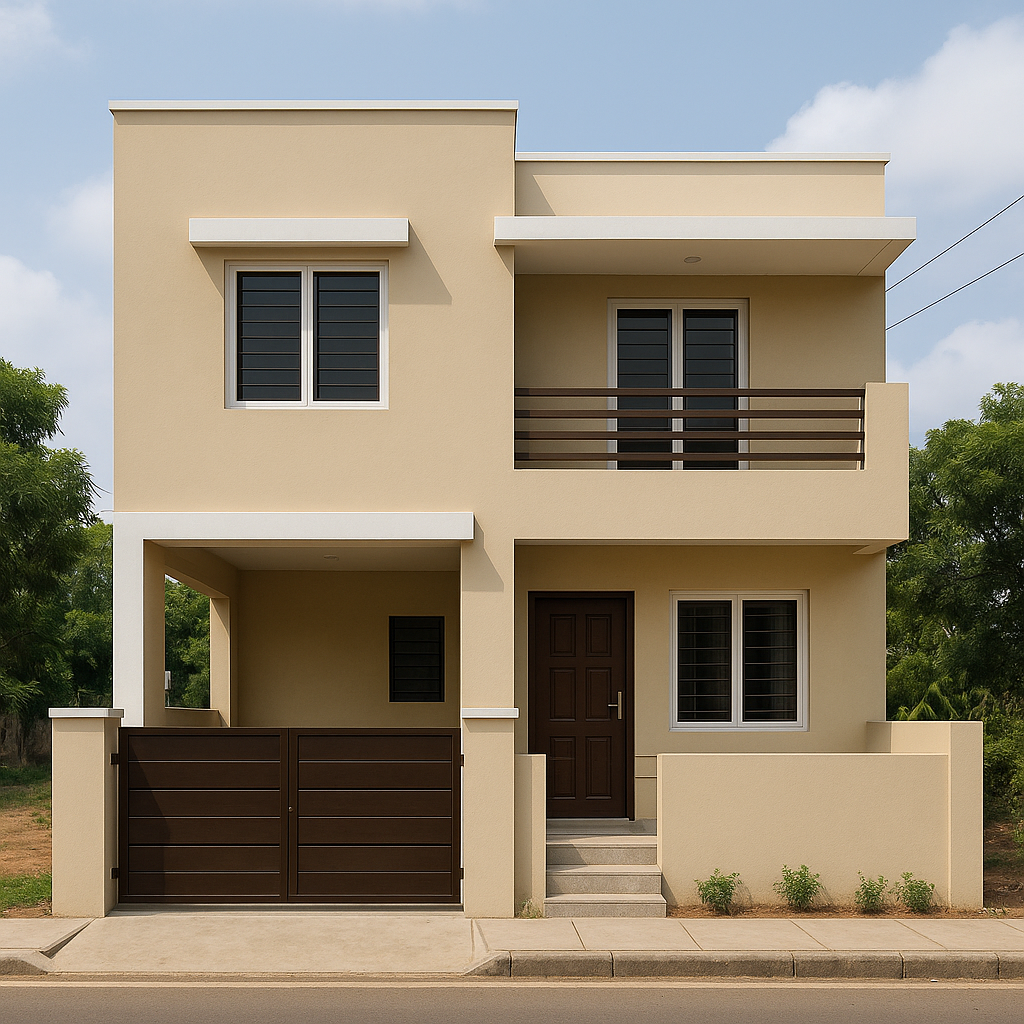
6. Single-Floor Normal House Front Elevation Designs
Perfect for nuclear families, single-floor designs are cost-effective and straightforward. These homes typically include elements like garden-facing porches, large openings for ventilation, and subtle color combinations to enhance their appearance.
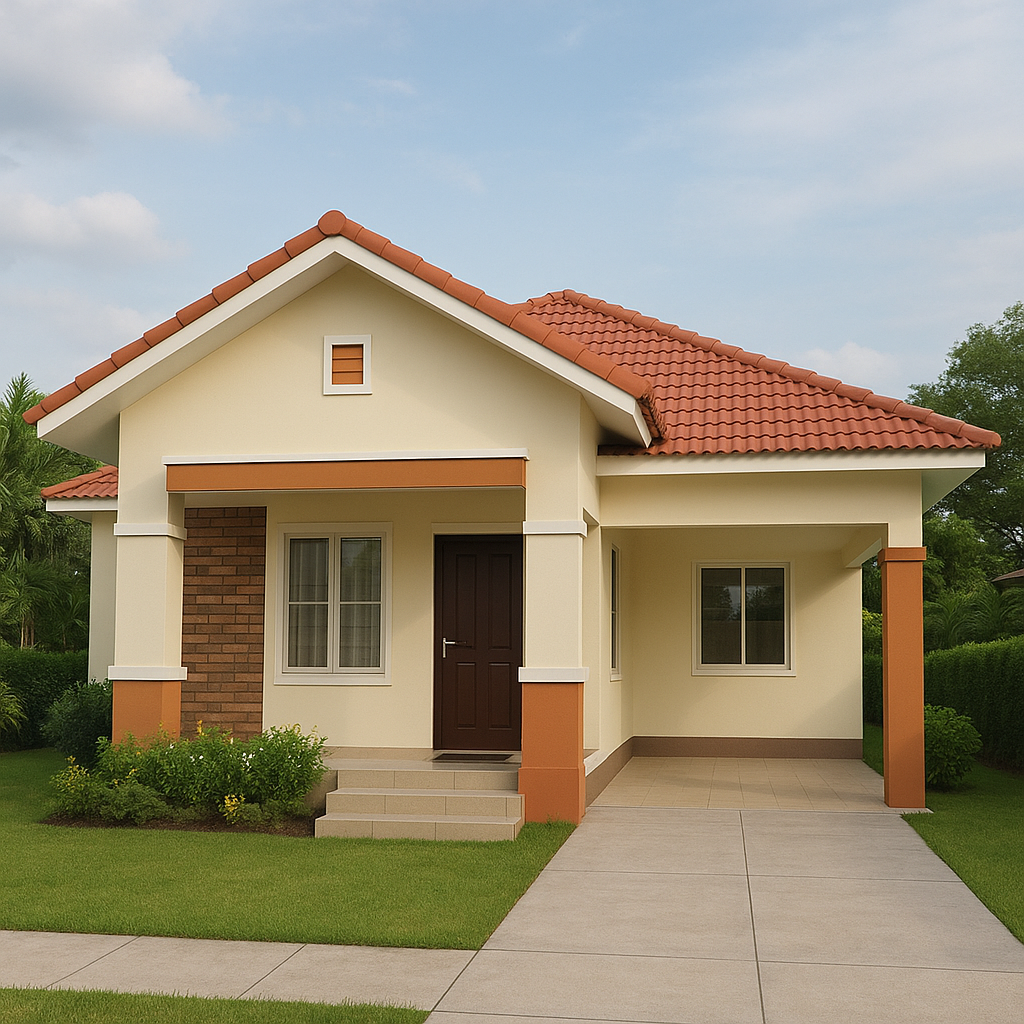
7. Two-Floor Normal House Front Elevation Designs
Two-floor designs are versatile and cater to families needing additional space. They often feature spacious balconies, stylish facades, and room for greenery or home exteriors. These designs can also incorporate unique elements such as bay windows and decorative columns.
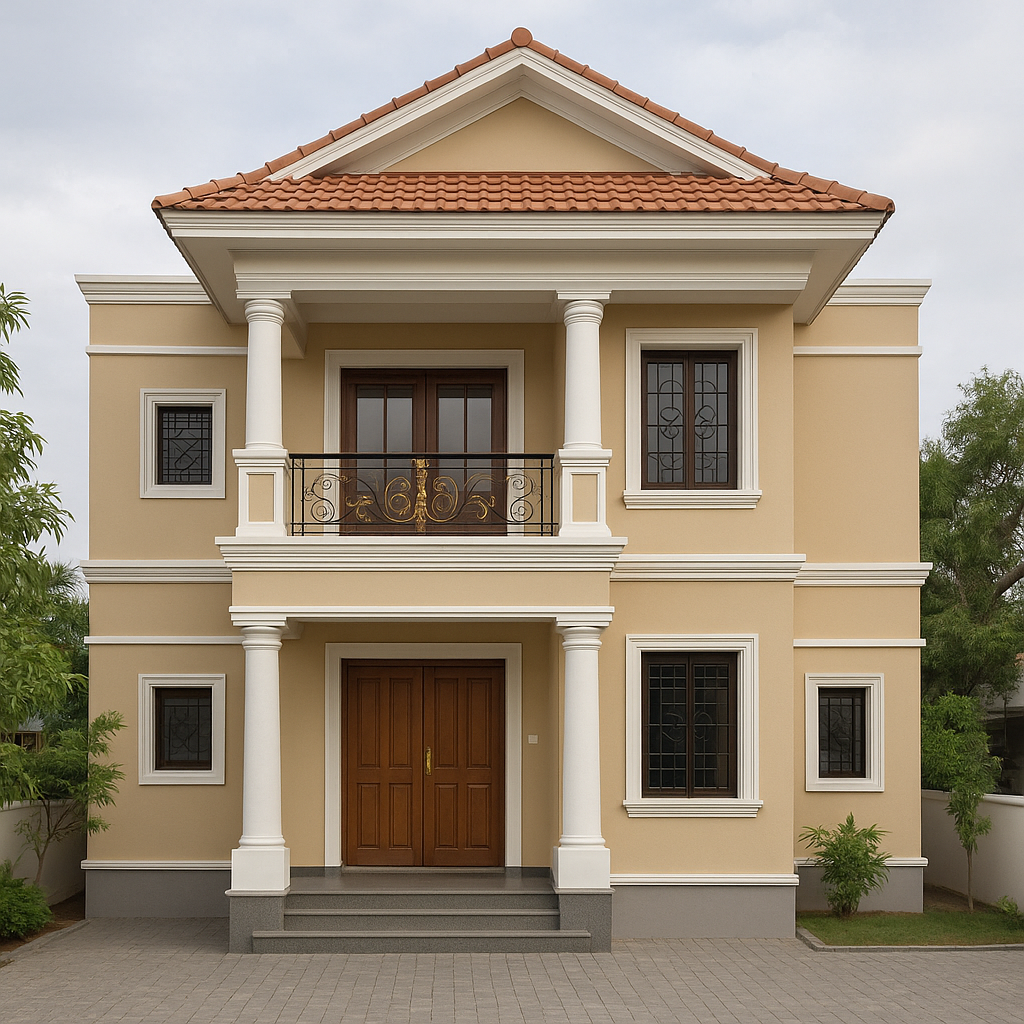
8. Bungalow Style Normal House Front Elevation Designs
The timeless charm of bungalows is undeniable. Featuring wide verandas, sloping roofs, and expansive patios, bungalow elevations combine comfort and elegance. The addition of wooden elements or stone cladding further enhances their rustic appeal.
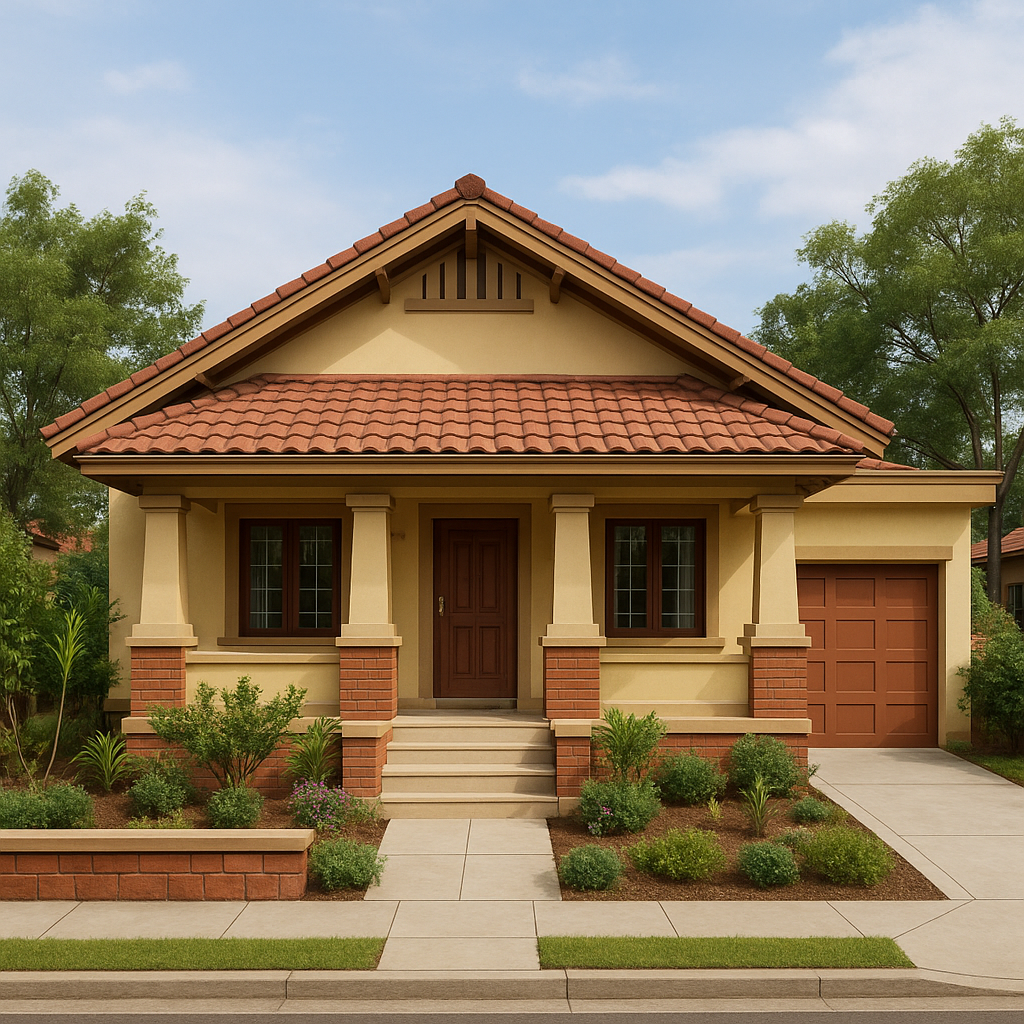
9. Villa Elevation Design
For those who dream of luxury, villa designs emphasize grandeur. These homes boast large glass windows, intricate railings, and textured walls that exude sophistication. Villa elevations often include expansive gardens and parking areas.
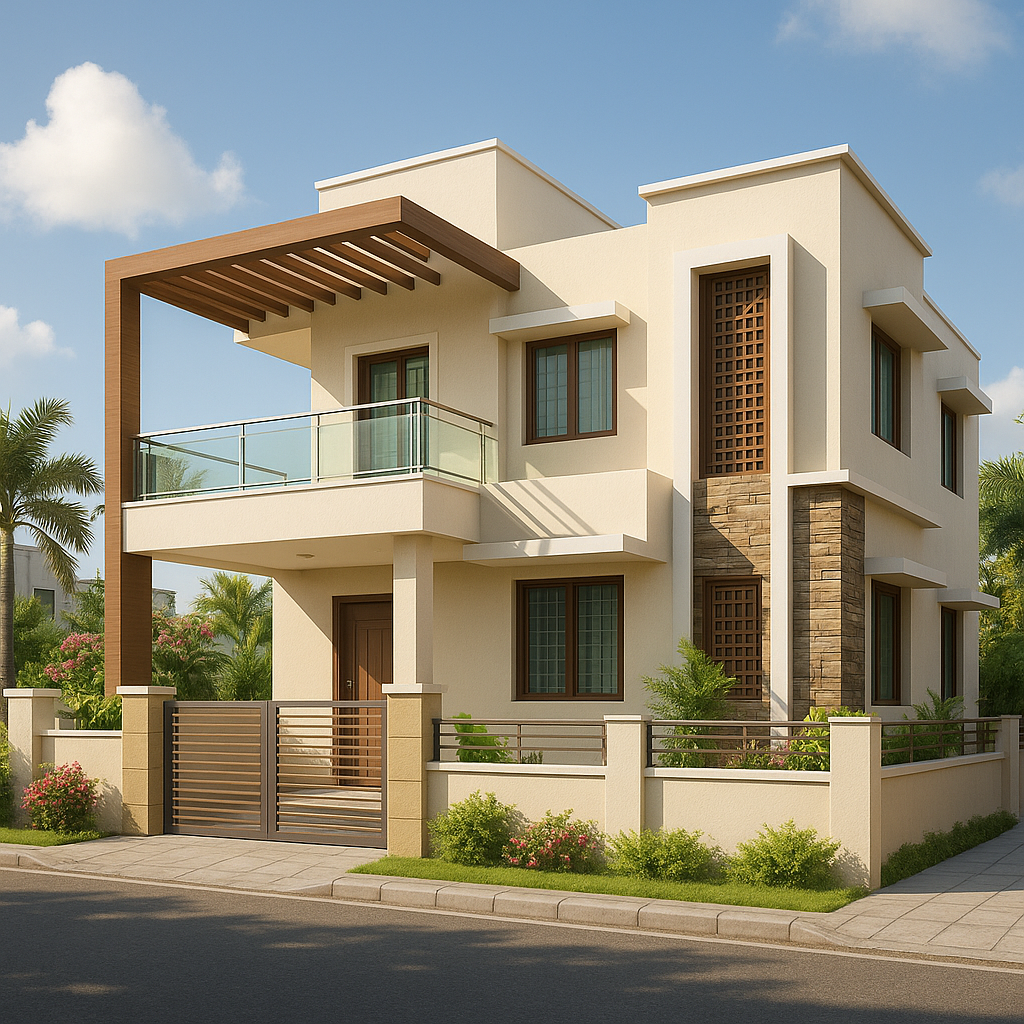
10. Modern House Front Elevation Designs with Balcony
Incorporating balconies into a modern facade adds depth and functionality. Glass railings, minimalist textures, and sleek lines are typical of these designs. They are perfect for urban homes that prioritize aesthetics and usability.
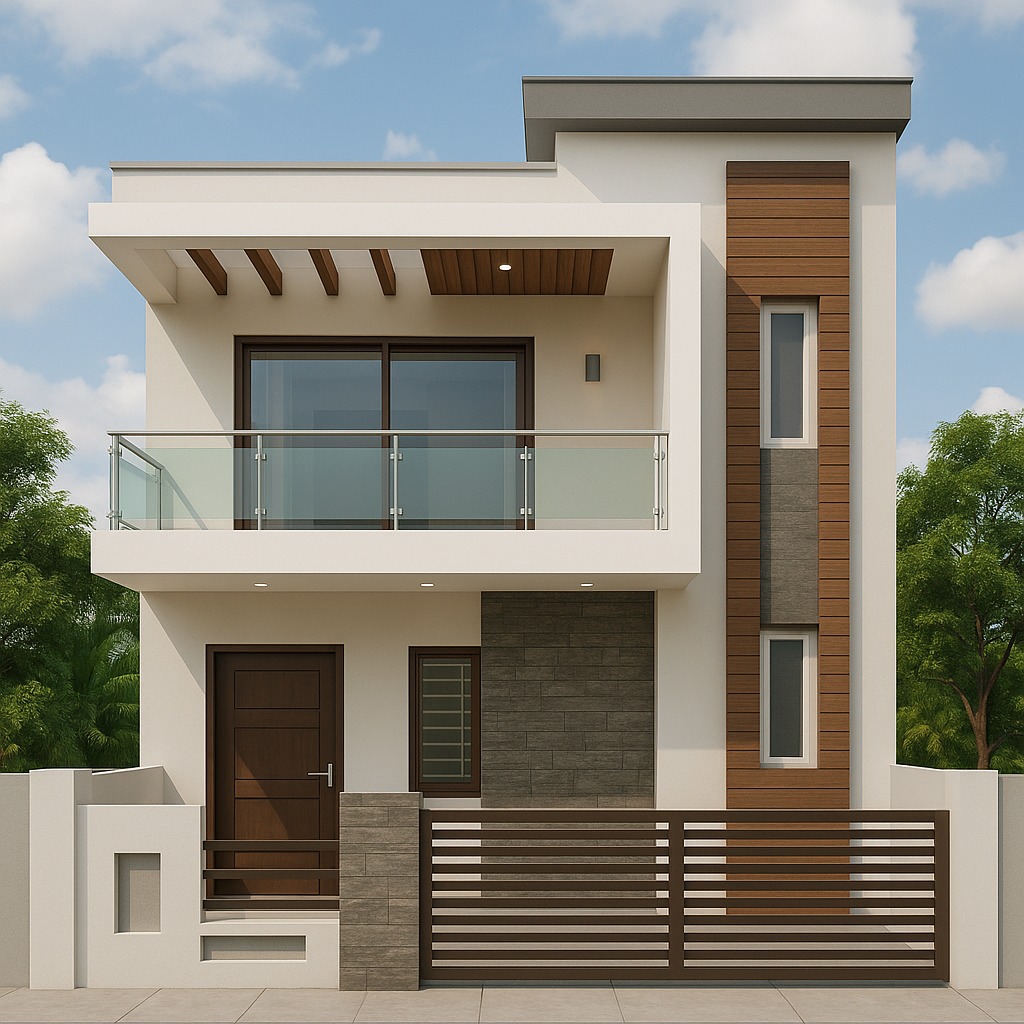
11. House Front Elevation Designs with Parking
Integrating parking spaces seamlessly into the facade is essential for urban homes. These designs often include stylish driveways, carports, and clever use of materials like textured concrete or stone to make the parking area visually appealing.
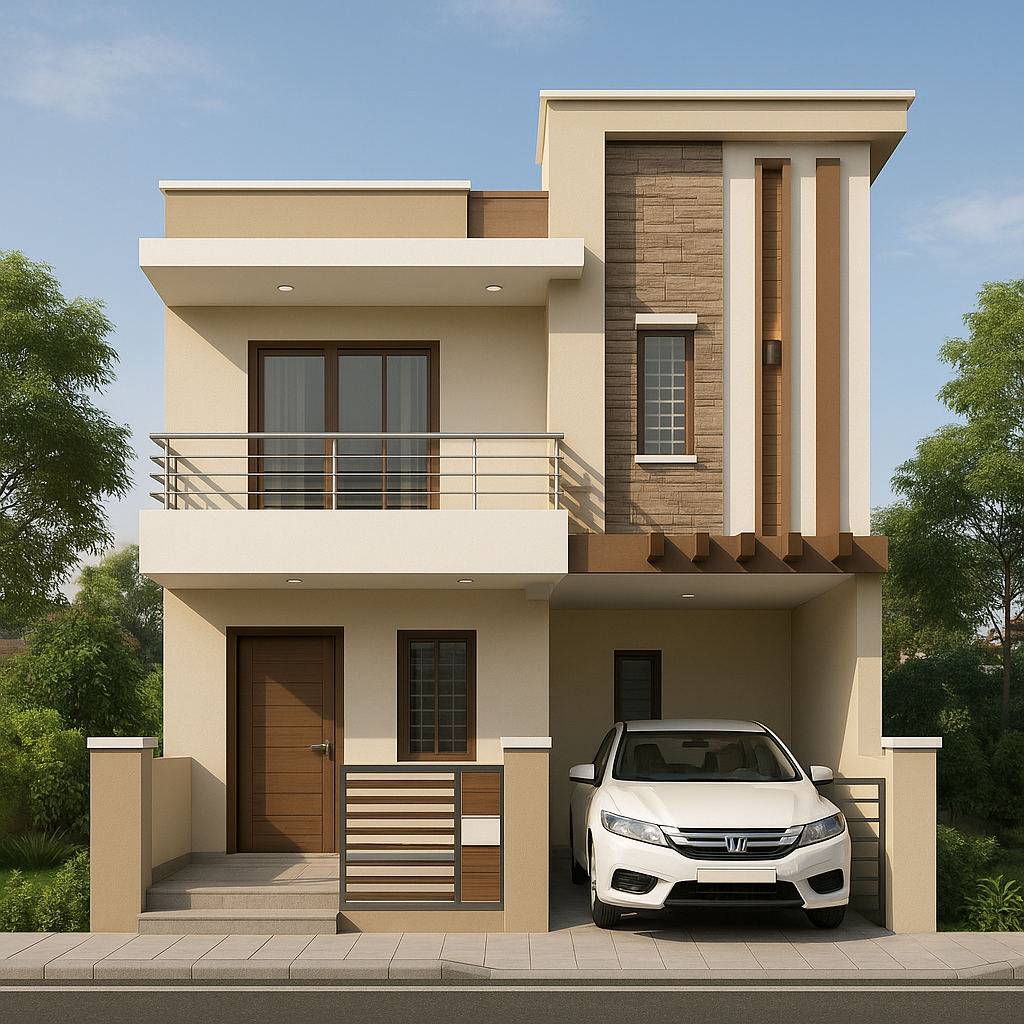
Read more: Top 10 Stylish Balcony Grill Designs for Modern Apartments
Best Materials for House Front Elevation Designs
1. Stone Cladding
Stone cladding adds a timeless and durable touch to any home. House front elevation designs with stone cladding are particularly popular for modern and traditional styles alike.
2. Wood
Wooden panels or accents add warmth and sophistication, often seen in bungalow elevations and modern architecture.
3. Glass
Perfect for creating a contemporary look, large glass panels are both functional and aesthetic. They provide ample natural light and connect the indoors with the outdoors.
4. Brick
Bricks are an affordable and classic option for low-cost house front elevation designs. They pair well with modern and rustic styles.
Popular Color Combinations for Front Elevation Designs
- White with Charcoal Grey: A contemporary combination for a sleek appearance.
- Cream with Maroon: A warm and inviting choice, especially for traditional architecture.
- Yellow with White: Adds vibrancy and works well for smaller homes.
How to Make Your Front Elevation Stand Out
1. Add Unique Features
Incorporate elements like Corinthian columns, decorative railings, or textured walls to enhance visual appeal.
2. Use Lighting Strategically
Accent lighting highlights the architectural details of the facade, adding charm and functionality.
3. Optimize Balcony Designs
Balconies provide depth and usability, especially in modern house front elevation designs with balcony. Consider glass railings or extended seating areas for added elegance.
Factors Influencing Front Elevation Designs
1. Plot Size
Smaller plots require innovative designs to maximize functionality, while larger plots offer room for elaborate facades.
2. Climate
Homes in tropical areas benefit from sloping roofs and shaded verandas, while colder regions require insulated materials and flat roofs for better water drainage.
3. Budget
For low-cost house front elevation designs, using simple yet effective materials like bricks and paint can achieve a polished look.
Advantages and Disadvantages of Normal House Front Elevation Designs
Advantages
- Enhanced Curb Appeal: Aesthetic designs attract buyers and improve property value.
- Functional Benefits: Features like balconies, windows, and porches improve usability and comfort.
- Customization: Tailored designs cater to individual needs, whether modern or traditional.
Disadvantages
- Cost Considerations: High-quality materials and intricate designs can be expensive.
- Maintenance: Complex facades may require regular upkeep.
Conclusion
Choosing the right house front elevation design is an art and science, blending aesthetics, functionality, and personal style. From small house front elevation designs under 500 sq ft to lavish villa elevations, the options are endless. Use this guide to inspire your next project and create a facade that reflects your vision while enhancing the beauty of your home.
Read more: 12+ Front Elevation Designs for Small Houses: A Comprehensive Guide for 2025

