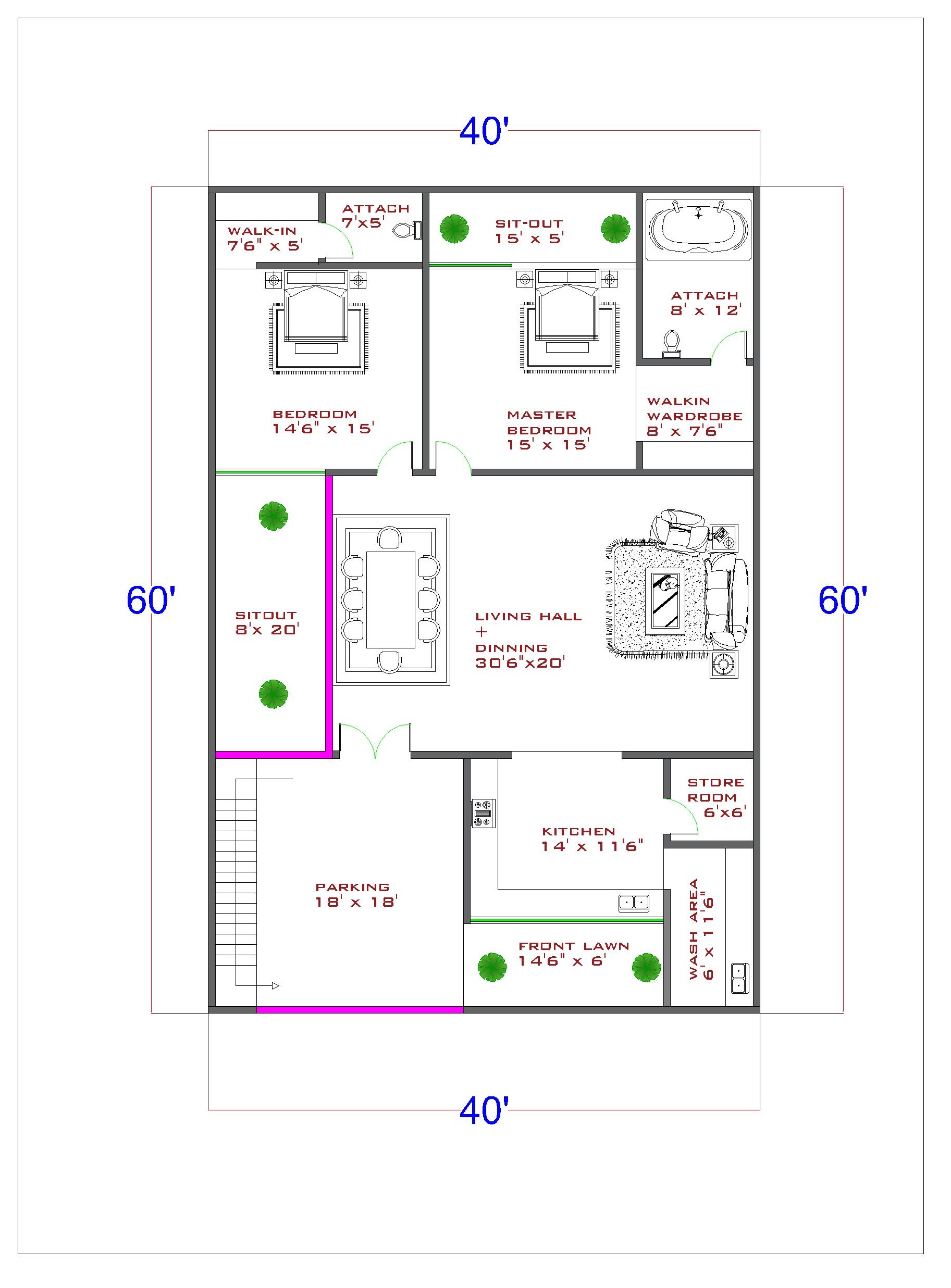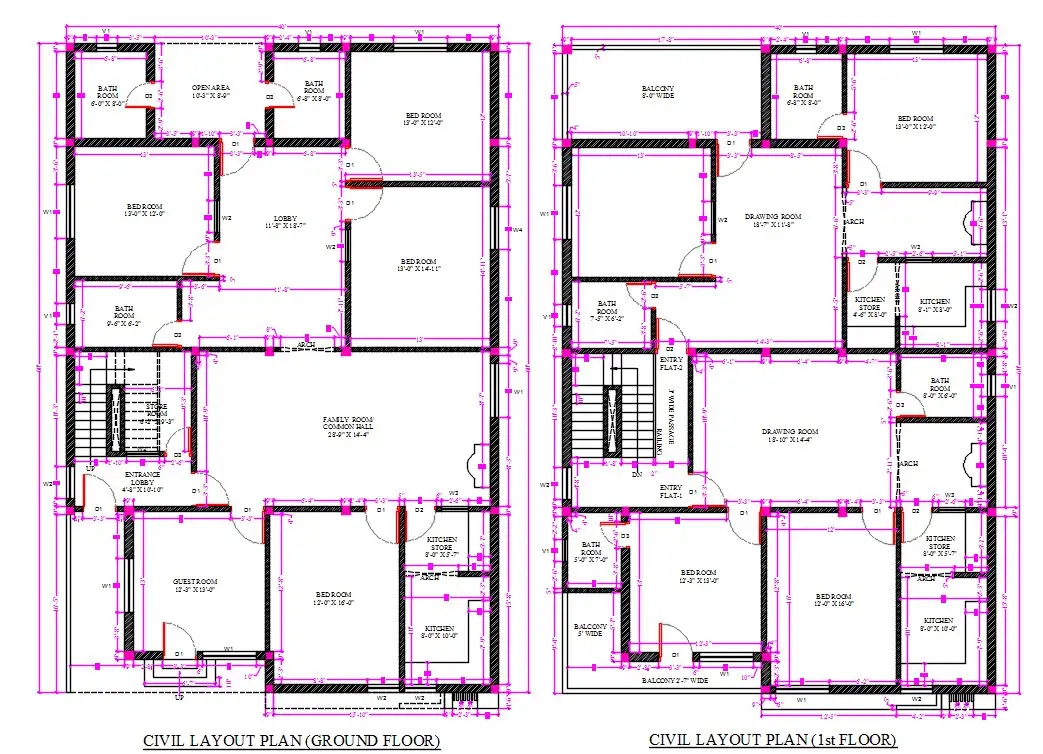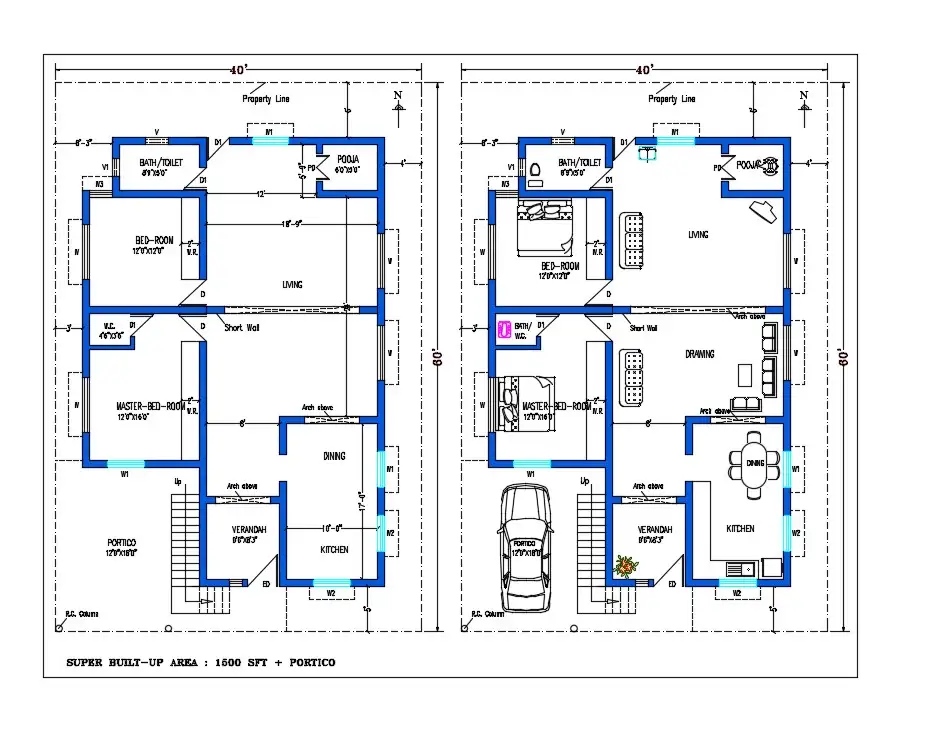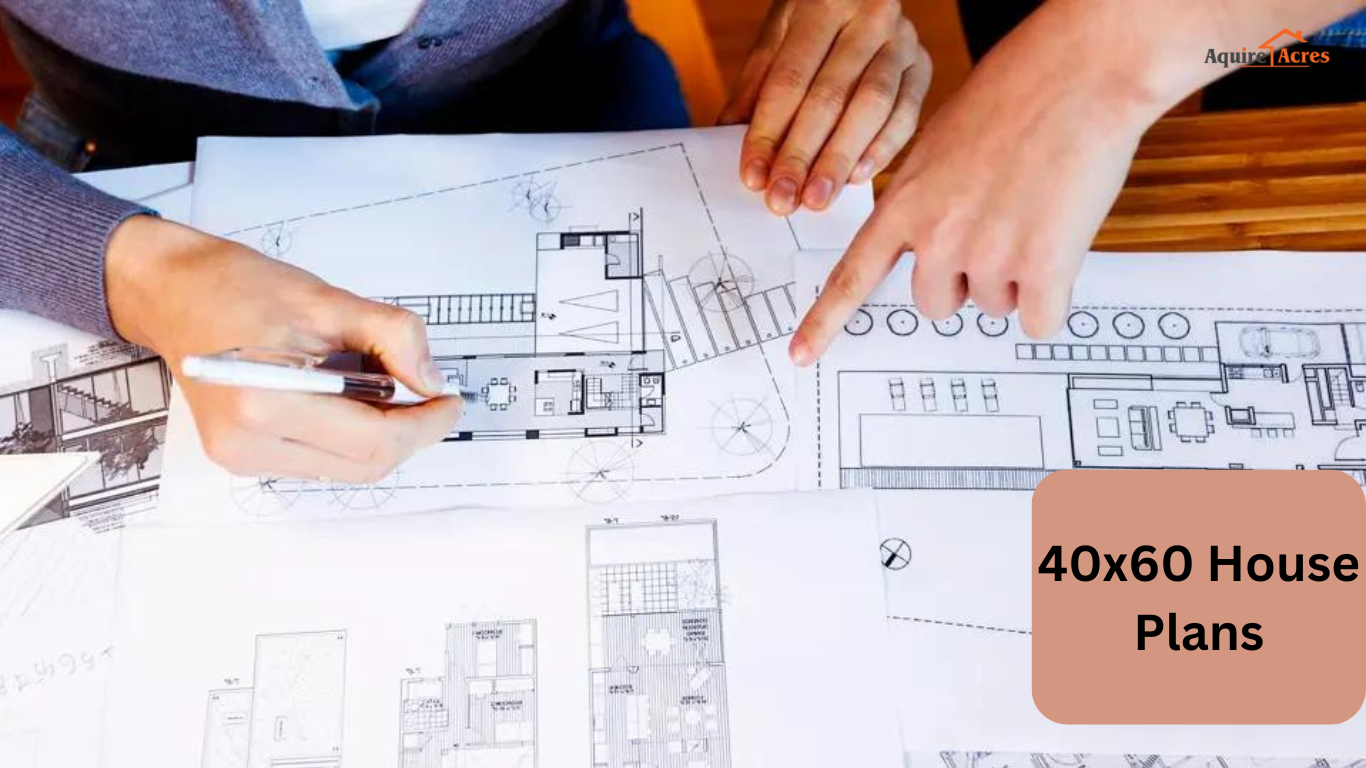Table of Content
▲
Discover the benefits of 40x60 home plans and find out how to choose the perfect one for your dream home. Discover how to maximize space utilization, cut costs, and much more.
Selecting the perfect blueprint is crucial when building your dream house. The unique design and practicality of 40x60 house plans have made them a top choice for floor schemas. House plans measuring 40x60 are adaptable in their design. This design enables homeowners to customize their homes based on evolving needs and lifestyles. The ratio of 40x60 allows for ample space for adjustments.
A house plan measuring 40X60 has a total area of 2400 square feet. It is the top choice for creating a personal workspace, housing a growing family, or generating rental income.
This in-depth blog explores different types of 40x60 home designs, highlighting their benefits and offering valuable suggestions for selecting the perfect layout for your needs.
Types of 40x60 house plans:
- House plans for a one-story 40x60 home.
- House plans for a 40x60 multi-storey building.
- House plan with dimensions of 40 feet by 60 feet, oriented towards the north.
- East Facing 40x60 House Plan
- West-facing plan for a 40x60 house
- House Plan for a 40x60 Residence featuring a Garden.
House plans for a one-story 40x60 home.

Plans for a 40x60 single-storey house, commonly referred to as ranch-style homes, are known for their ease of access and effectiveness. All living spaces are carefully designed on a single floor, which is perfect for families of any age, particularly those with young kids or elderly members. These plans often feature open layouts, creating a sense of spaciousness and promoting family engagement.
Moreover, single-level houses typically consume less energy due to the smaller area that needs heating or cooling, leading to lower utility expenses. Furthermore, single-story homes offer a safer and faster evacuation during emergencies such as fires when compared to buildings with multiple stories.
House plans for a 40x60 multi-storey building

40x60 house plans with multiple stories have special benefits, as they are carefully planned to maximize space and provide privacy. These houses are ideal for individuals who want to maximize limited land space by vertically arranging living areas, bedrooms, and other areas. Multi-level designs provide ample opportunity for unique interior arrangements, providing distinct areas for entertainment, work, and leisure across various levels. They are especially appropriate for homes with picturesque views, as they allow residents to appreciate these views from different perspectives.
Also Read: 40x60 House Plans - Benefits And How To Select
House plan with dimensions of 40 feet by 60 feet, oriented towards the north

East Facing 40x60 House Plan
.jpg)
House plans designed for a 40x60 plot of land facing east are perfect for people who love the early morning sunlight. These houses are illuminated by the sun in the morning, making a cheerful and inviting atmosphere. The morning sunlight is ideal for people who like to wake up early and begin their day on a positive note. Designs that face east also help with energy efficiency by warming living spaces during colder months.
They are perfect for outdoor areas like gardens or seating spots, allowing residents to enjoy breakfast and participate in morning activities. Additionally, houses that face towards the east are shielded from the strong sun in the afternoon, aiding in keeping the inside of the house cool in hot climates.
Also Read: Smart and Stylish: 600-Sqft House Plans for First-Time Homebuyers
West-facing plan for a 40x60 house
.jpg)
40x60 House Plan with Garden
.jpg)
A 40x60 home layout with a garden incorporates abundant outdoor areas into the design, providing numerous advantages. These gardens add to the visual appeal of your home, filling it with natural beauty and peace. In addition to appearance, they offer space for outdoor pastimes, gardening, and unwinding. Gardens are ideal for spending time with family, enjoying meals outdoors, and taking leisurely walks.
Participating in gardening can have a therapeutic effect and provide physical benefits, contributing to a healthier way of living. Gardens enhance air quality by absorbing carbon dioxide and emitting oxygen, creating a healthier environment for residents. This 40x60 house plan seamlessly combines indoor and outdoor living, perfect for those who enjoy gardening or simply appreciate a tranquil garden.
Benefits Of 40x60 House Plans
- Versatile Design Options: These blueprints present a variety of layout possibilities, catering to diverse lifestyles and requirements, whether one desires a spacious family residence or a snug, compact dwelling.
- Cost-Effectiveness: Smaller land footprints typically translate to reduced expenses for construction, landscaping, and upkeep.
- Energy Efficiency: Such designs often boast higher energy efficiency, requiring less energy for heating, cooling, and lighting due to their smaller footprint, resulting in lower utility bills.
- Quick Access: Single-story 40x60 homes offer expedited and safer entry and exit during emergencies, such as fires, in contrast to multi-story residences.
- Privacy: Multi-story 40x60 homes afford greater privacy by segregating living and sleeping areas across different levels.
Final Words On 40x60 House Plan
40x60 house blueprints offer different benefits such as efficient space usage, money savings, and energy conservation. Selecting the optimal plan involves identifying your objectives, establishing a budget, and considering factors such as location, regulations, and possible expansion. Collaborating with experts is crucial, just as prioritizing the aspects that matter most to you and your loved ones. By following these steps, you can construct a cozy and functional home that suits your lifestyle and fulfills your dreams.
Also Read: 30 x 40 House Plans with Pictures: Exploring Benefits and Selection Tips






_1770286619.webp)