Table of Content
▲In the realm of architectural brilliance, a simple single floor house design reigns supreme, captivating homeowners with its elegance and functionality. While seeking a low-budget option, it's essential to find a design that combines affordability without compromising on style and comfort. In this article, we unveil the best low budget single floor house design for 2023, emphasizing simplicity as its guiding principle. Discover how this design maximizes space, incorporates cost-effective materials, and offers a beautiful living environment that doesn't break the bank.
Efficient Space Utilization:
A key feature of the best low budget single floor house design is efficient space utilization. Every square foot is thoughtfully planned to ensure optimal functionality without wastage. By avoiding unnecessary hallways and staircases, the design focuses on creating open and seamless spaces that flow harmoniously. This approach maximizes usable areas, allowing for flexible room arrangements and easy navigation. The result is a compact yet spacious home that optimizes every inch of available space while minimizing construction costs. [caption id="attachment_7539" align="alignnone" width="1097"]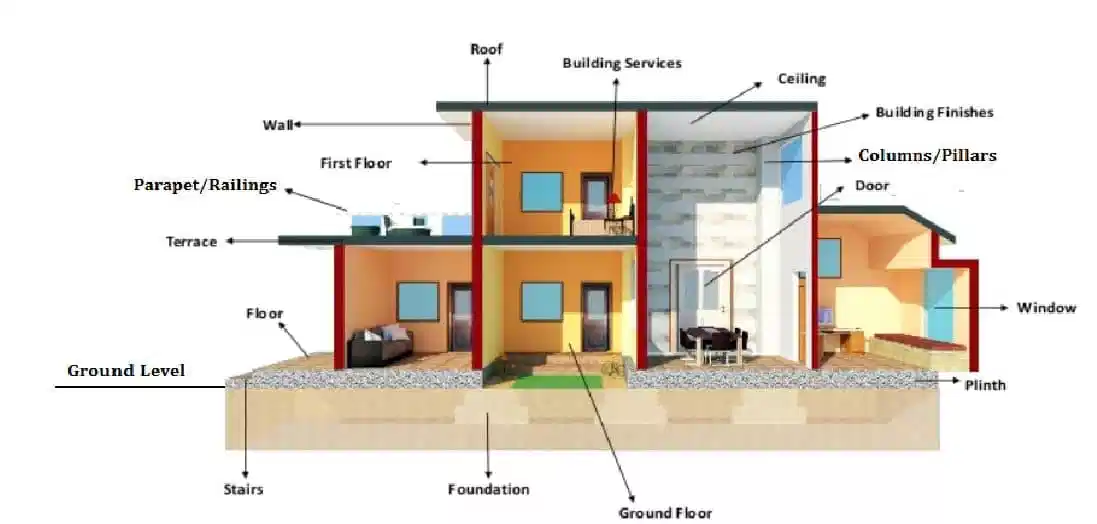 Simple Architectural Elements:[/caption]
Simple Architectural Elements:[/caption]
Simple Architectural Elements:
Simplicity is not synonymous with dullness; it is an art form that celebrates minimalist architectural elements. The incorporates clean lines, straightforward geometric shapes, and uncluttered facades. These design choices not only create a visually appealing home but also help to reduce construction and maintenance costs. By focusing on simplicity, the design achieves a timeless elegance that stands the test of time without breaking the budget. [caption id="attachment_7540" align="alignnone" width="1920"]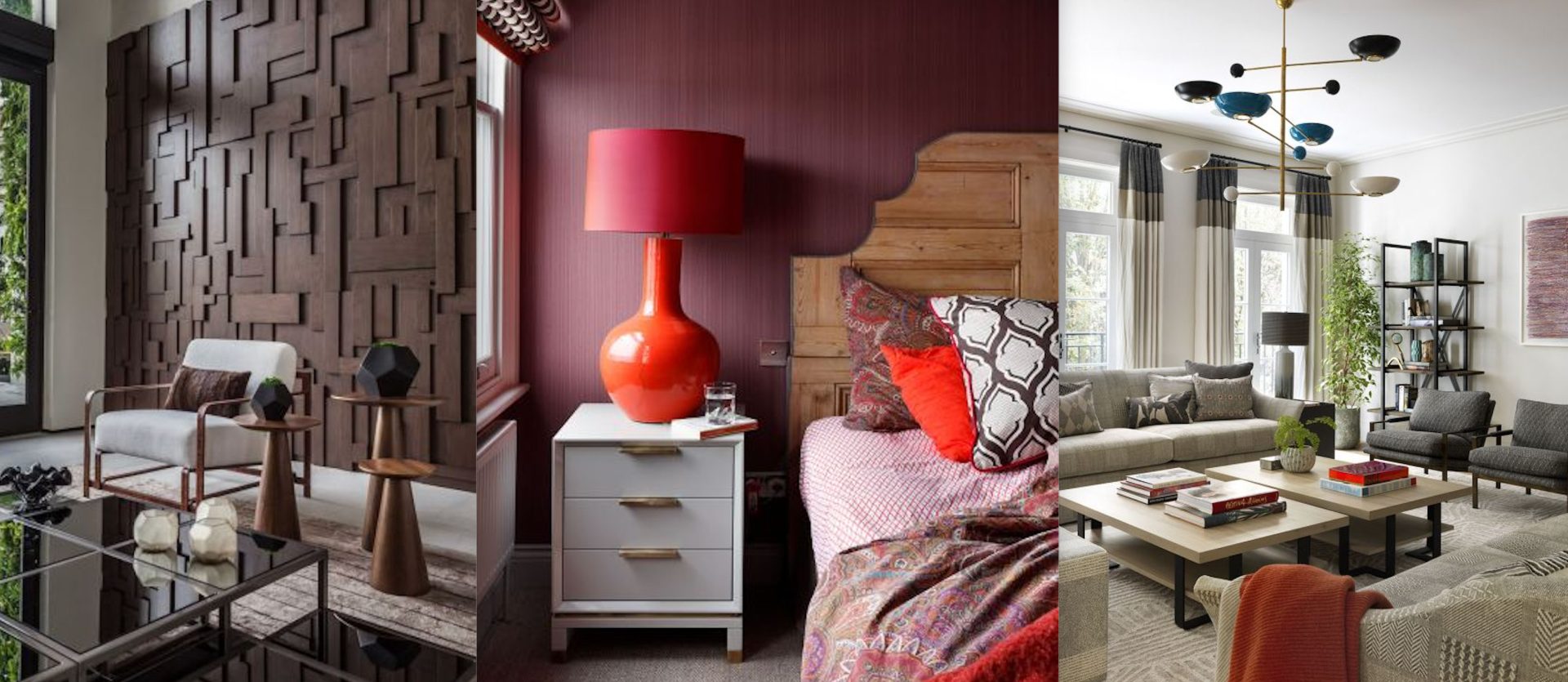 Simple Architectural Elements:[/caption]
Simple Architectural Elements:[/caption]
Cost-Effective Materials:
Choosing cost-effective materials is a crucial aspect of a low-budget single floor house design. Opting for affordable yet durable materials helps to keep construction costs in check without compromising on quality. For instance, lightweight and eco-friendly materials such as timber, bamboo, or prefabricated panels can be used for the structure, while cost-effective yet stylish finishes like laminate or vinyl flooring and fiber cement siding can be employed. By utilizing such materials, the design achieves a balance between affordability, aesthetics, and durability. Read More: What is a Penthouse | Penthouse Design Ideas [caption id="attachment_7541" align="alignnone" width="1600"]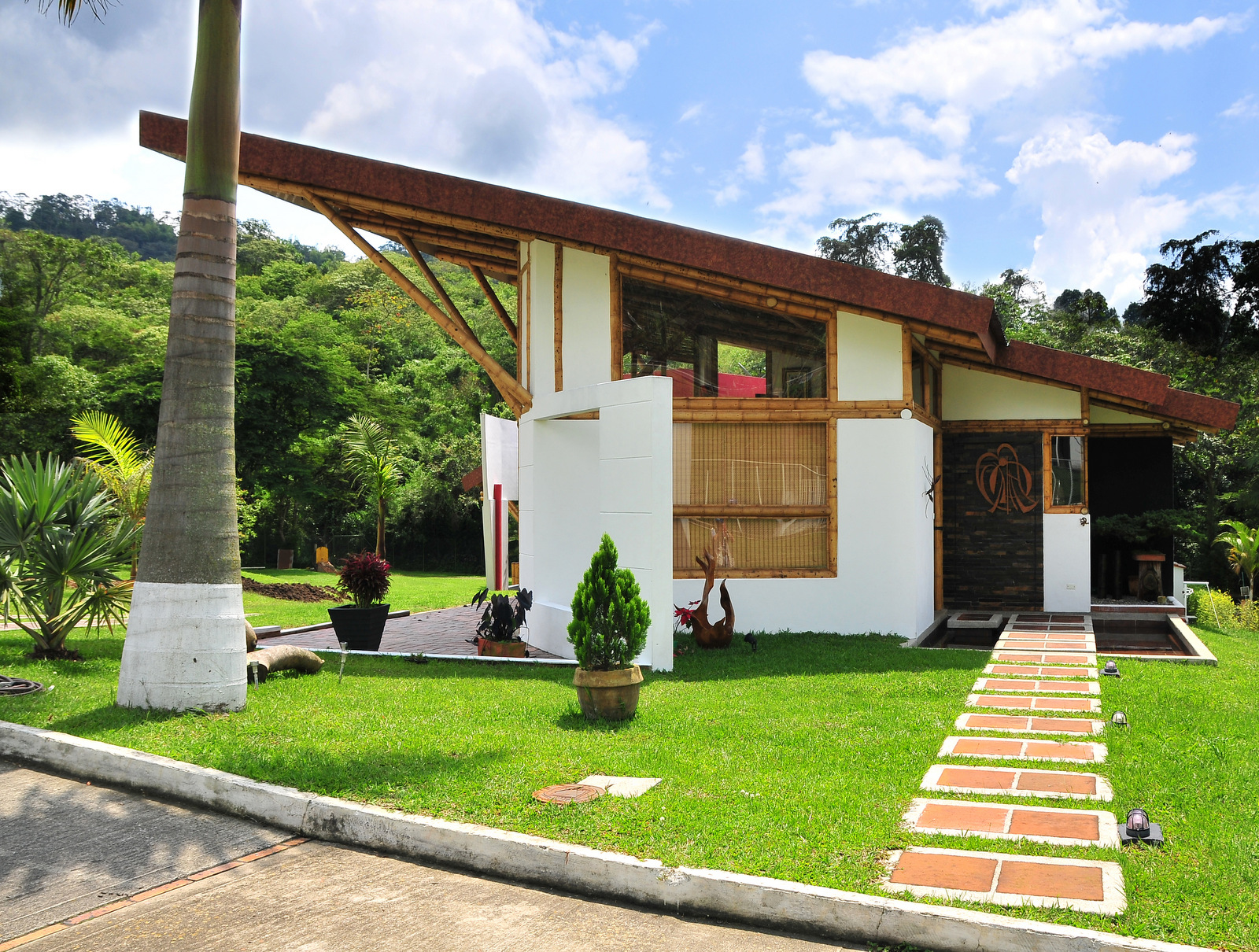 Cost-Effective Materials:[/caption]
Cost-Effective Materials:[/caption]
Natural Lighting and Ventilation:
Incorporating ample natural lighting and ventilation is a hallmark of the best low budget single floor house design. Strategically placed windows, skylights, and glass doors allow for the penetration of sunlight, reducing the need for artificial lighting during the day. This not only saves on energy costs but also creates a bright and airy living environment. Similarly, well-placed windows and proper cross-ventilation promote natural airflow, reducing the dependence on air conditioning systems. By harnessing natural light and ventilation, the design fosters a comfortable and energy-efficient home. [caption id="attachment_7542" align="alignnone" width="1920"]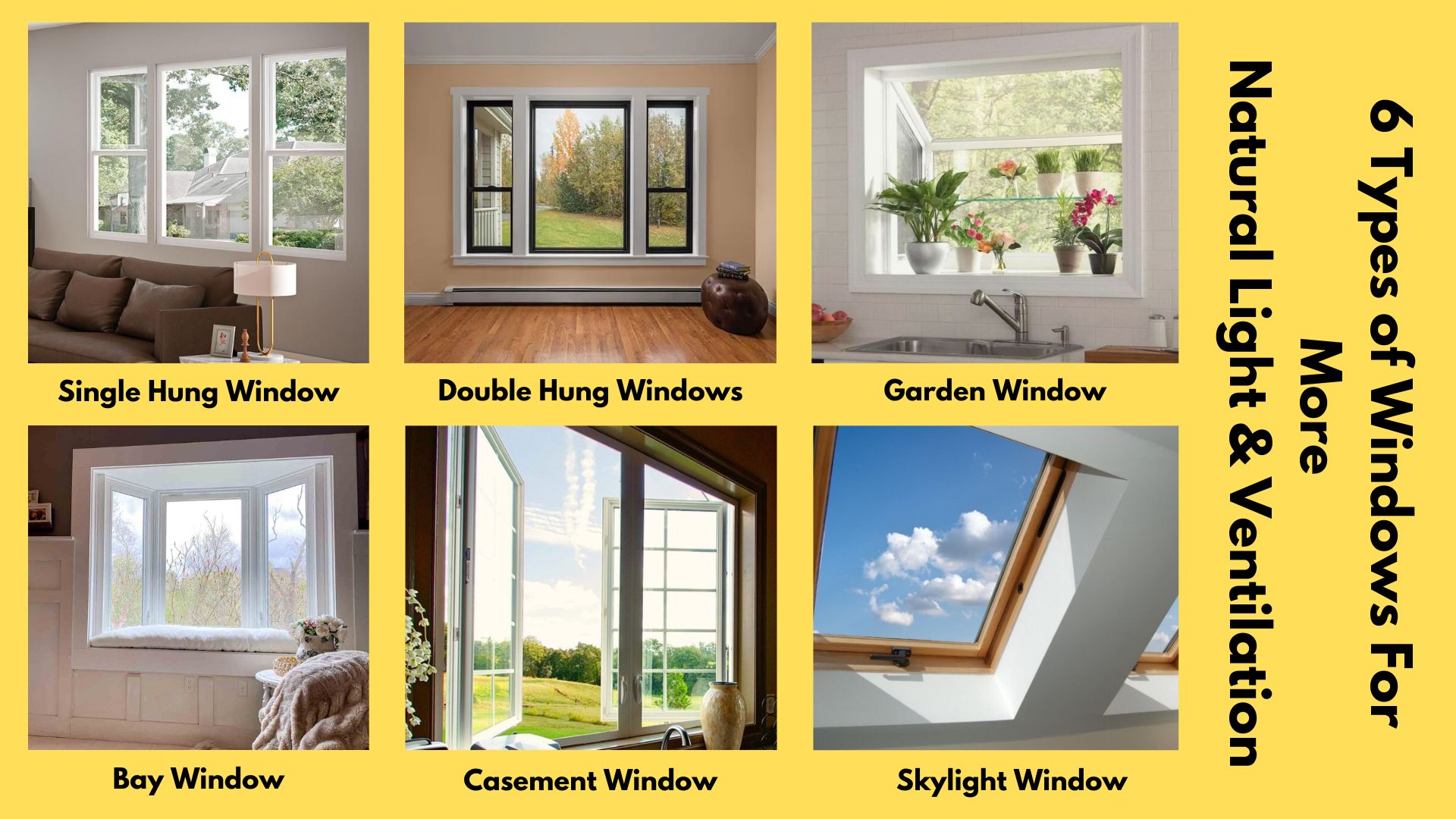 Natural Lighting and Ventilation[/caption]
Natural Lighting and Ventilation[/caption]
Functional and Flexible Layout:
A functional and flexible layout is an integral part of a low budget single floor house design. By carefully considering the needs and lifestyle of the occupants, the design can cater to various requirements without compromising on space or budget. Flexible spaces, such as multipurpose rooms or open-plan living areas, provide versatility and adaptability. Additionally, incorporating storage solutions, such as built-in cabinets or under-stair storage, helps to optimize space while maintaining a clutter-free environment. This emphasis on functionality and flexibility ensures that the design meets the practical needs of the homeowners. Read More: 10 Amazing Brick Wall Design Ideas to Inspire You [caption id="attachment_7543" align="alignnone" width="1200"]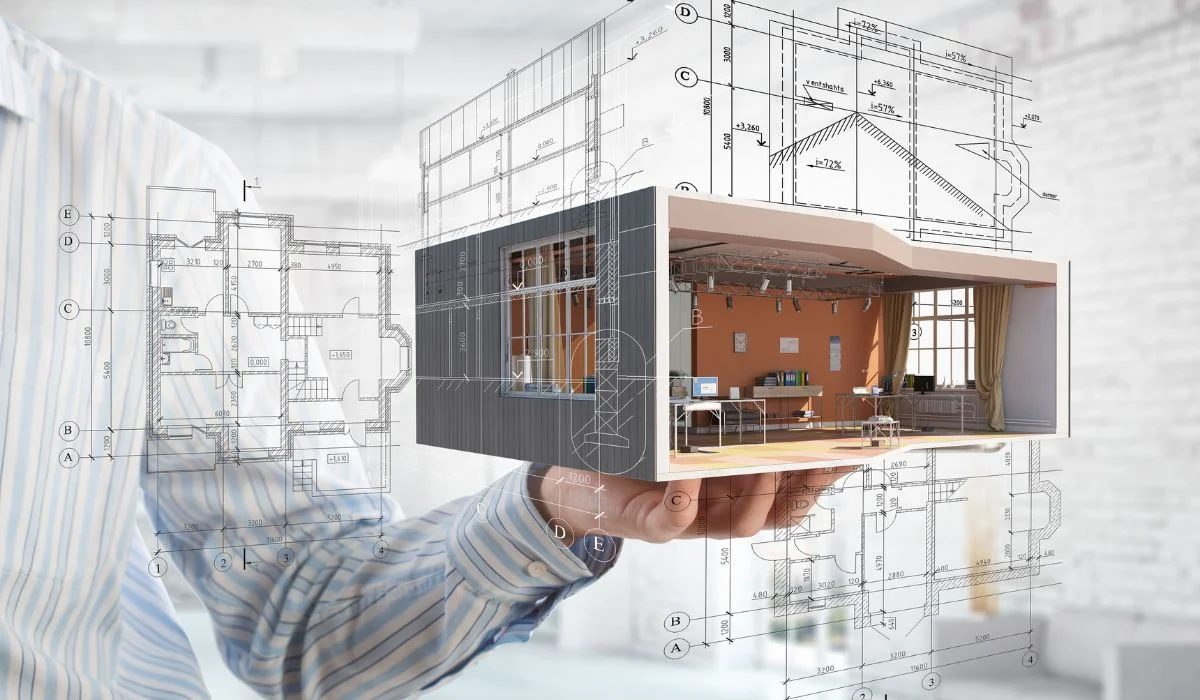 Functional and Flexible Layout:[/caption]
By maximizing space utilization, incorporating cost-effective materials, optimizing natural lighting and ventilation, and offering a functional and flexible layout, this design exemplifies affordability without sacrificing style and comfort. In embracing simplicity, homeowners can embark on a journey towards creating a beautiful, budget-friendly home that reflects their unique taste and lifestyle. With careful planning and attention to detail, the best low budget single floor house design of 2023
Functional and Flexible Layout:[/caption]
By maximizing space utilization, incorporating cost-effective materials, optimizing natural lighting and ventilation, and offering a functional and flexible layout, this design exemplifies affordability without sacrificing style and comfort. In embracing simplicity, homeowners can embark on a journey towards creating a beautiful, budget-friendly home that reflects their unique taste and lifestyle. With careful planning and attention to detail, the best low budget single floor house design of 2023

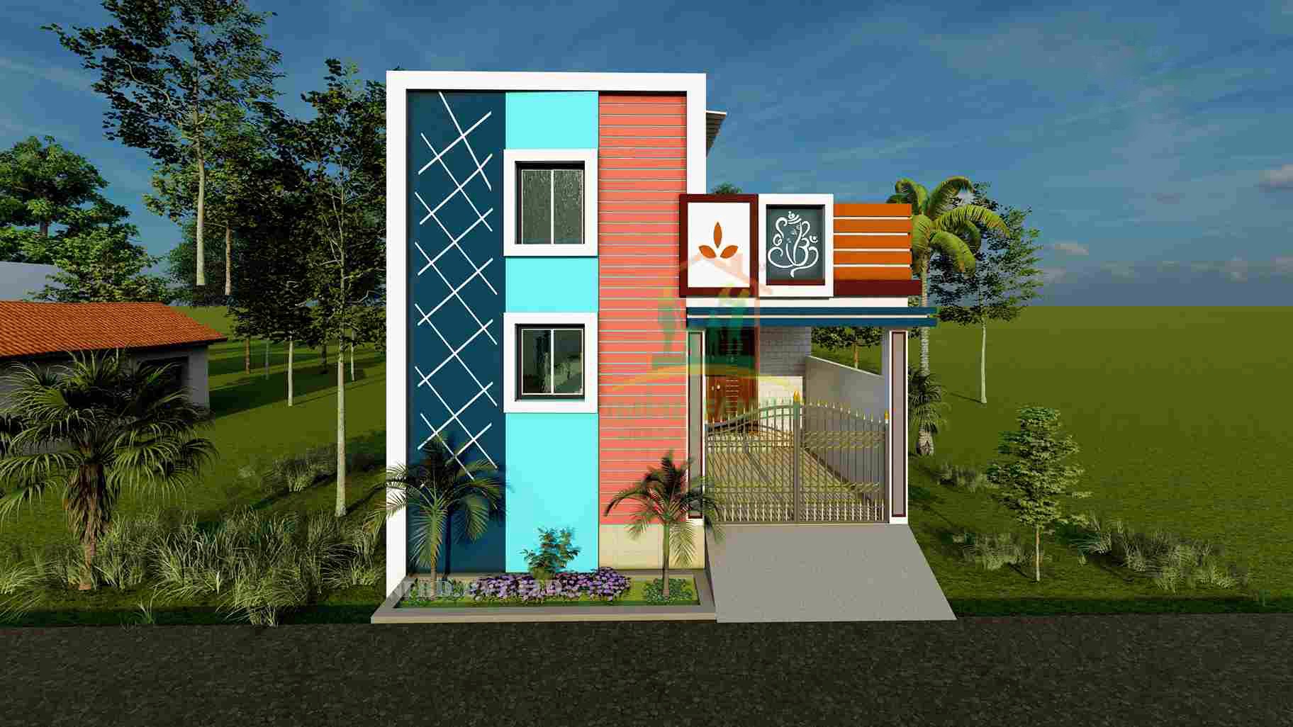
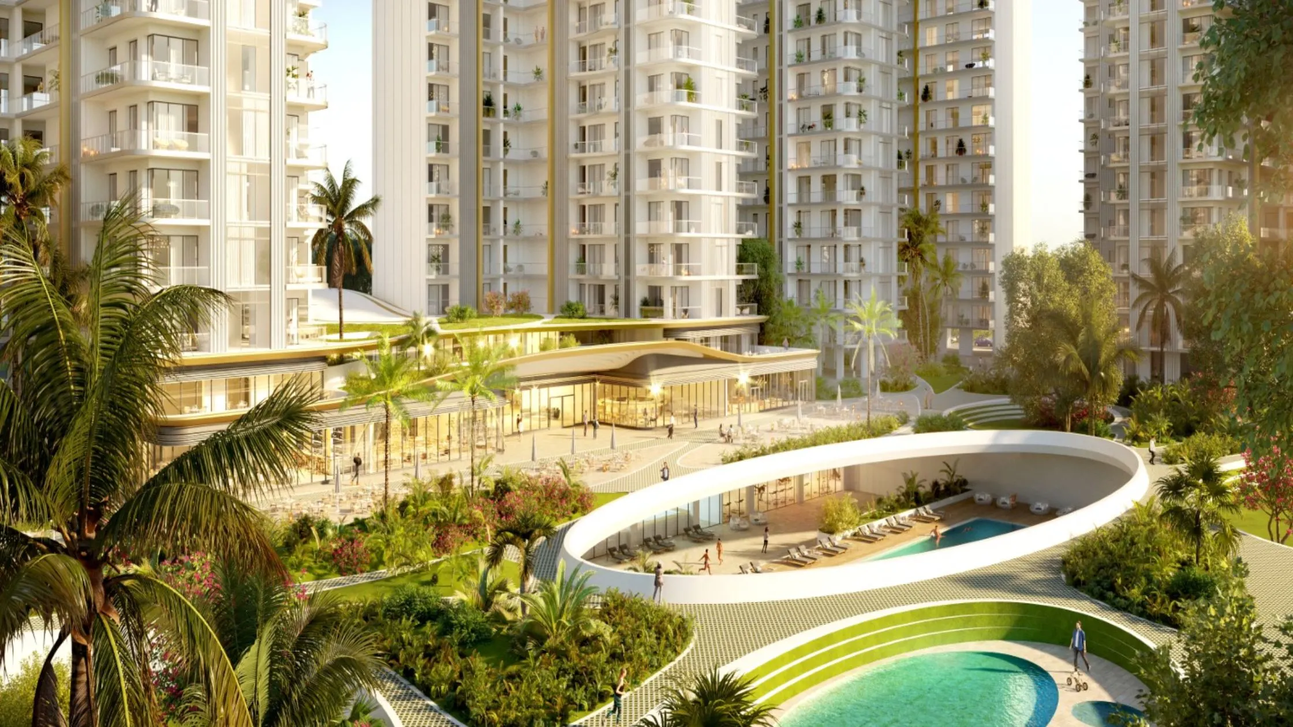
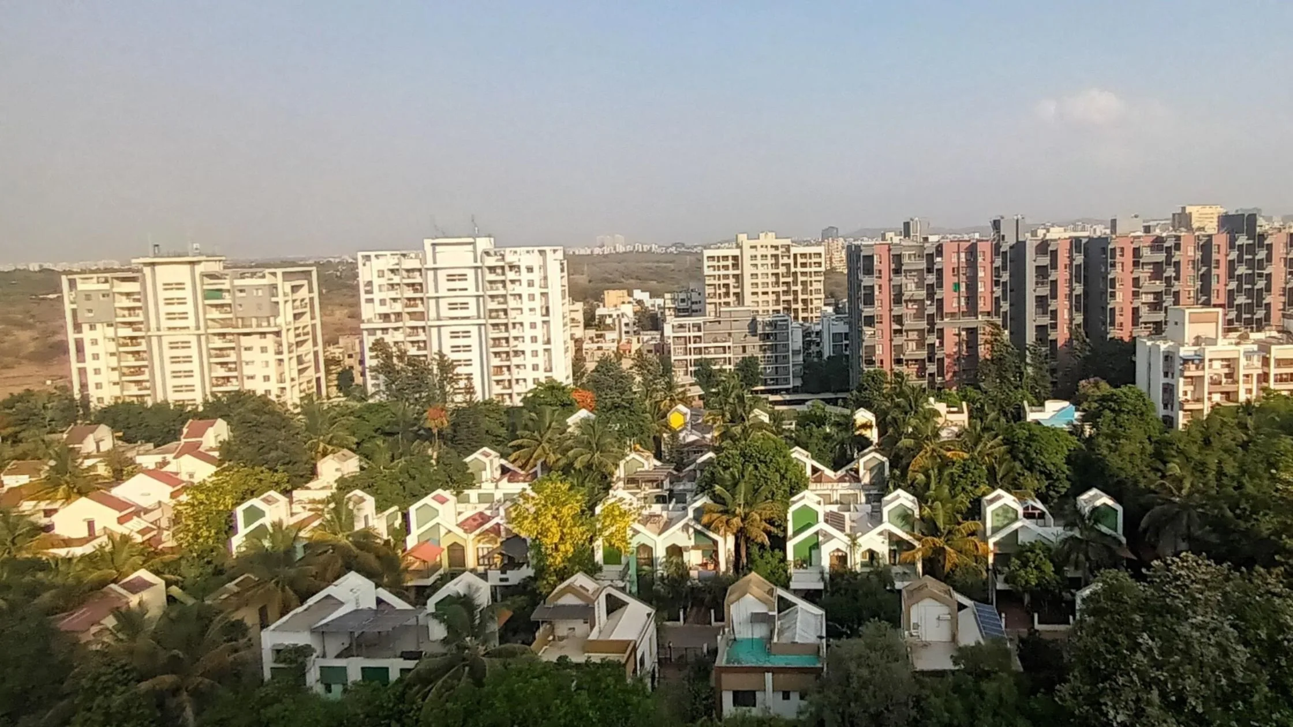
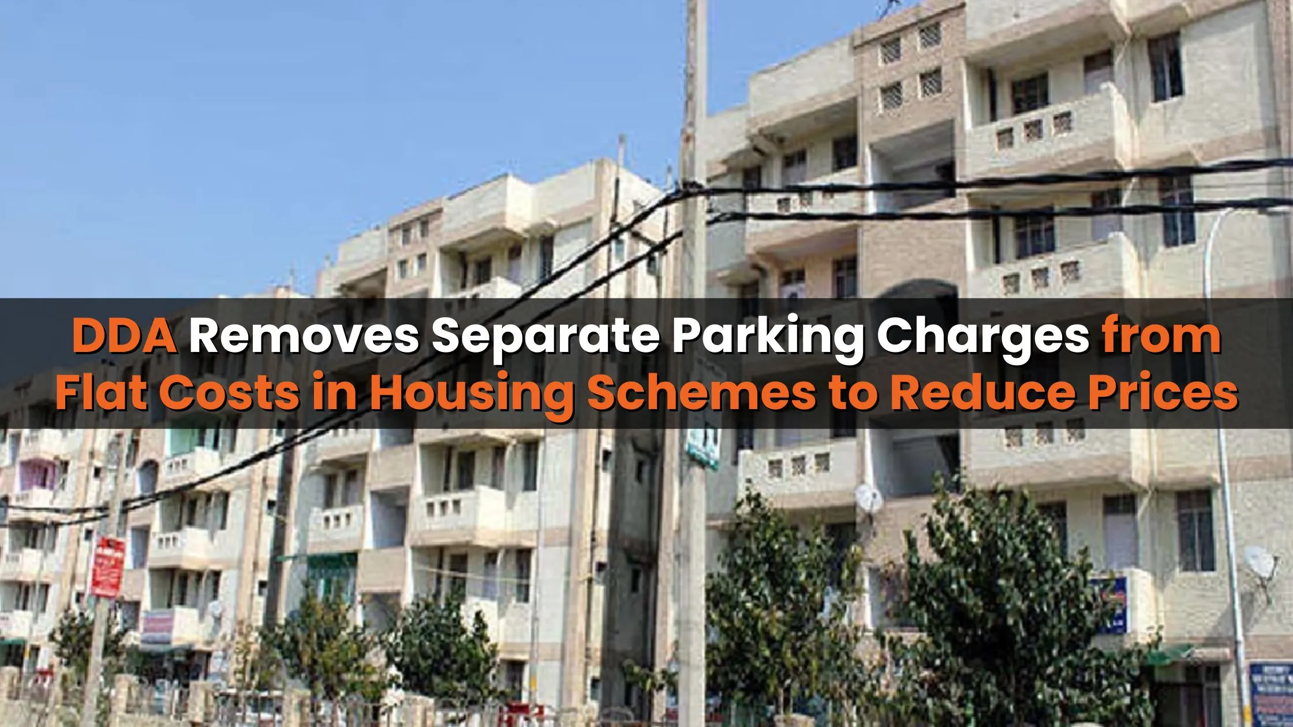

_1771582392.webp)
_1771577585.webp)