Table of Content
What is a Penthouse | Penthouse Design Ideas
Are you looking for luxurious living within the city and are ready to pay whatever it is worth? A penthouse is definitely worth checking out. A well-defined penthouse design has the best views in the city and remains far from the crowd and noise. Along with providing comfort, a penthouse adds to the status of the owner. With rising incomes, the demand for penthouses has also risen. Depending on your budget, you can plan for a large or a small penthouse design. With a penthouse you have the best of both – sky and earth.
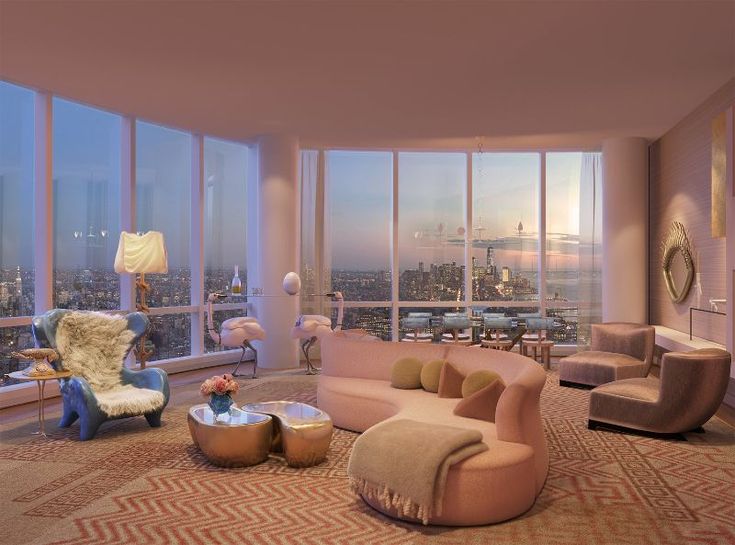
What is a Penthouse
A penthouse is an apartment on the topmost floor of a building. Traditionally, it used to be the attic in a house – the most neglected part. But now, it spells luxury due to its various benefits. It usually covers a large part of the roof making the penthouse design a lot more spacious than the other apartments. It towers over the rest of the city keeping you above the chaos. And if it is on the top of a high-rise building, it offers an incredible view of the skyline. To top it all, most penthouse designs have high-end amenities making them almost opulent.
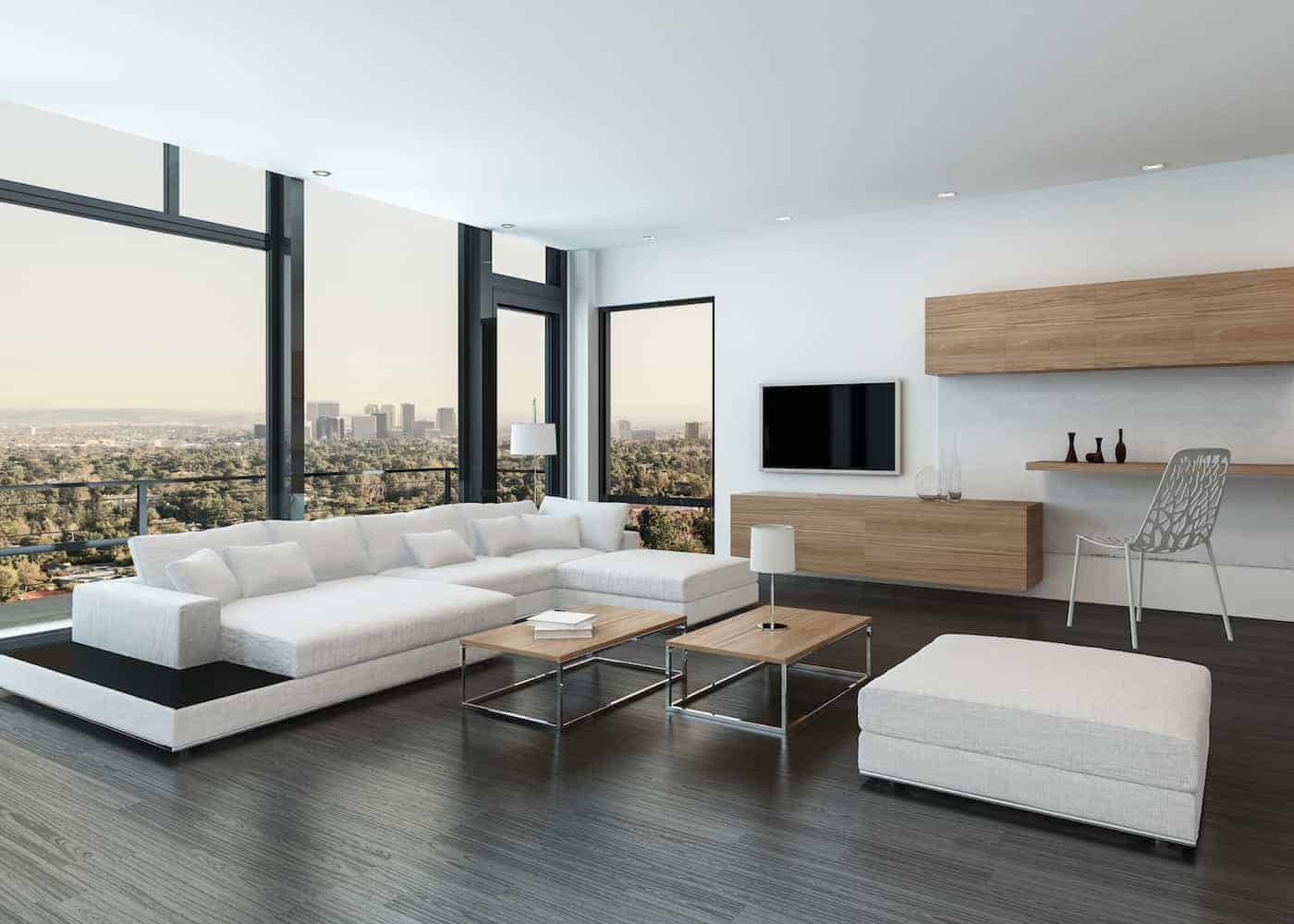
Penthouse Design vs Apartment Design
A penthouse is different from an apartment. An apartment building usually has two, four or more apartments on each floor. A penthouse, on the other hand, covers the roof and has a larger area. It is understandable if the area within an apartment is comparatively cramped. The penthouse design also includes large/French windows, a patio or a terrace and elegant amenities. While the rest of the apartments may use common elevators, the penthouse design often includes an exclusive elevator.
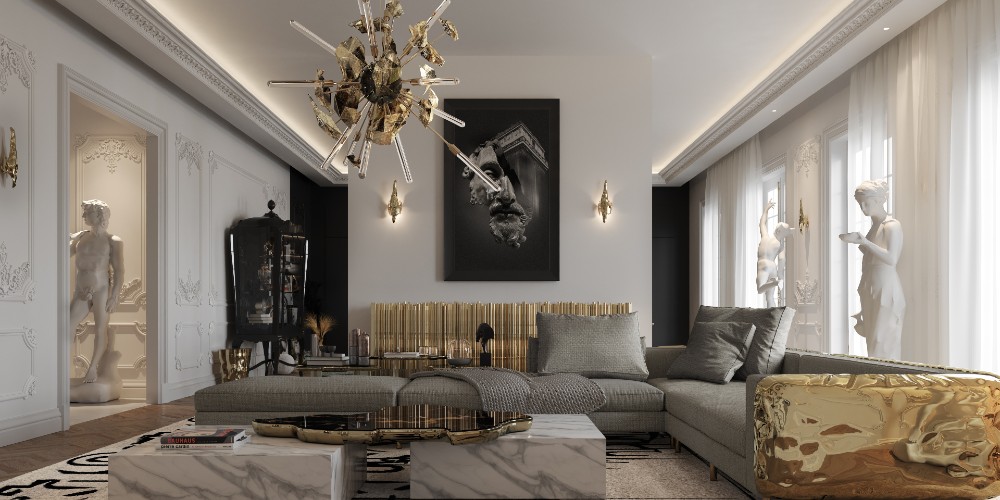
Is a Penthouse Design Similar to a Duplex?
A design of a duplex involves two floors of a house or an apartment. It is often a single residential unit designed for one family. Some duplex houses may have a mezzanine floor – a half-floor above the main floor. It is done by keeping the ceiling very high. The word duplex comes from the Latin word "duplex" which means "twofold" wherein "duo" means two and "plex" means to intertwine. A penthouse design may or may not include a duplex design. Since the penthouse is constructed on the roof of the building, the architects can smartly plan a high ceiling. Then it would be easy to include a duplex within the penthouse design. This would add to the floor space within the penthouse. That translates to more luxury and more cost.
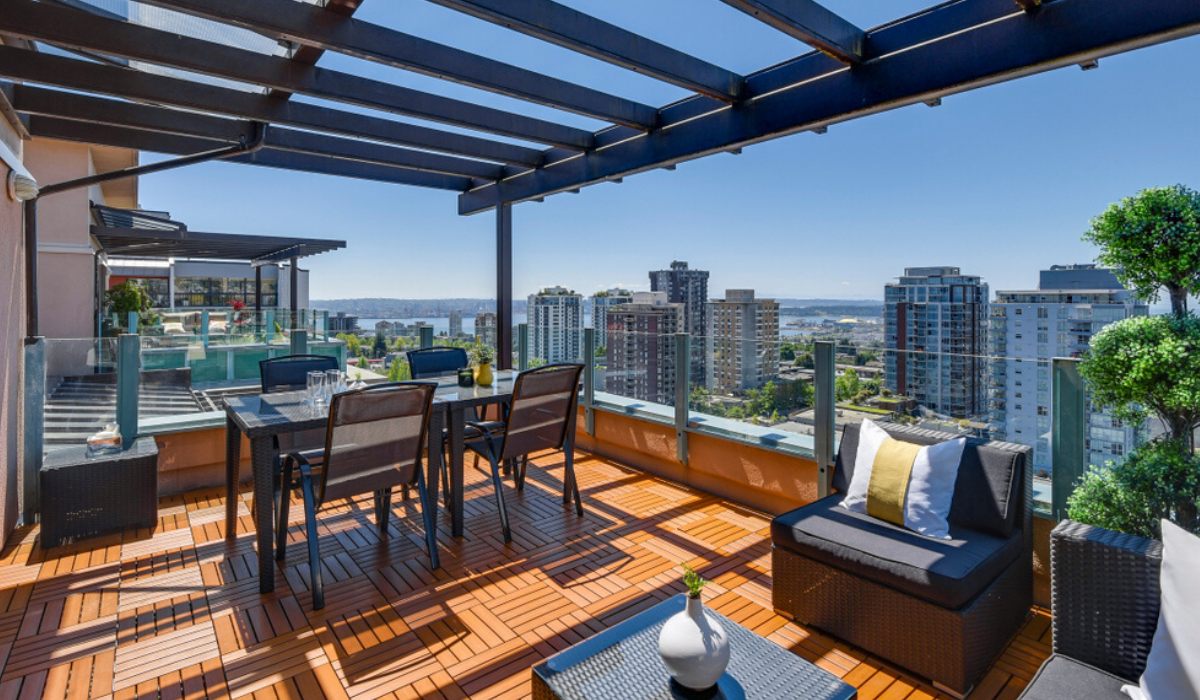
Read More - Top 5 Posh Societies in Thane | Ready to Live in 2022
Luxury Penthouse Design Ideas
One of the best features of a penthouse is the space available to design the interiors. A penthouse design must have large glass windows to optimise the daylight and the city breeze. The structural design of most penthouses have a balcony or terrace. Sometimes the utility chambers and duct spaces run through the penthouse. In that case, they can be blended into the penthouse design to accentuate a quirky decor.
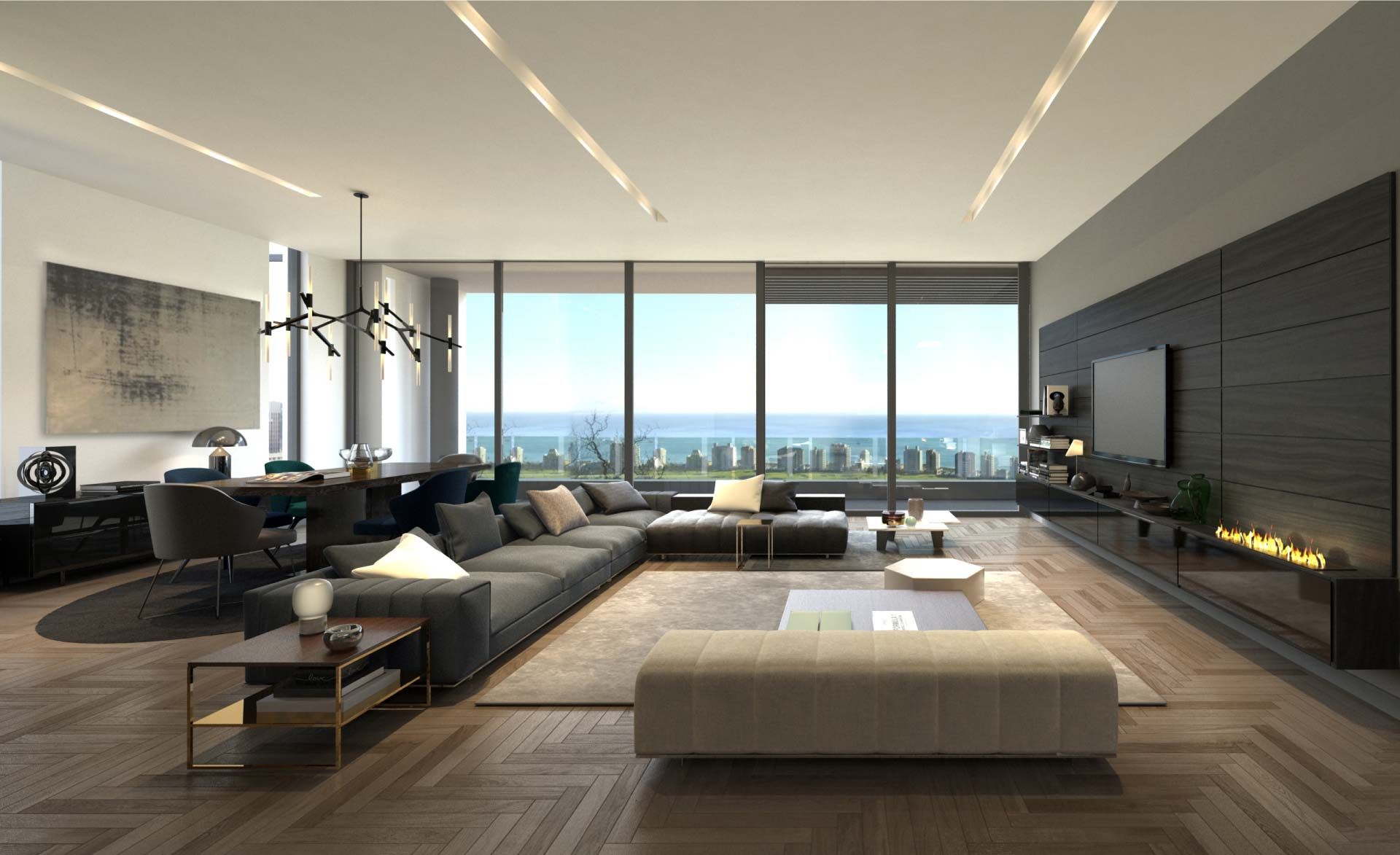
Some interior design ideas for a spacious penthouse are as follows:
-
Wood finish gives a warm, comfortable look to a penthouse design. Depending on the type of wood finish, you can add an elegant or a rustic feel.
-
Play up the natural light during the daytime with the right kind of curtains and blinds. Install indirect lighting to create a comfortable atmosphere.
-
Paint the walls in pastel or beige shades to usher in elegance. Plan the other accessories and furnishings based on the wall colours.
-
A penthouse design must have designer furniture. Taking professional advice to blend in the various items of decor is advisable.
-
Use low furniture for filling up extra areas like the ducts, slopes and chambers. Smartly arranged furniture can add charm to the area.
-
A penthouse design is ideal for experimentation with your taste. If you like urban, go for straight lines. If you like Victorian, here is the space to own period furniture. Or you may play safe with combination decor.
-
Play up the beams on the ceiling to your advantage with light fixtures or add a false ceiling. Use colours to differentiate the lower and the mezzanine floors.
Small Penthouse Design Ideas
Not all penthouses can be spread across a few thousand feet. Crowded metropolises like Mumbai or New York have smaller penthouses. To satisfy heavy demand, the builders and architects divide the roof space into two or more penthouses. Planning a small penthouse design is slightly different from designing a spacious penthouse. Some small penthouse design ideas are:
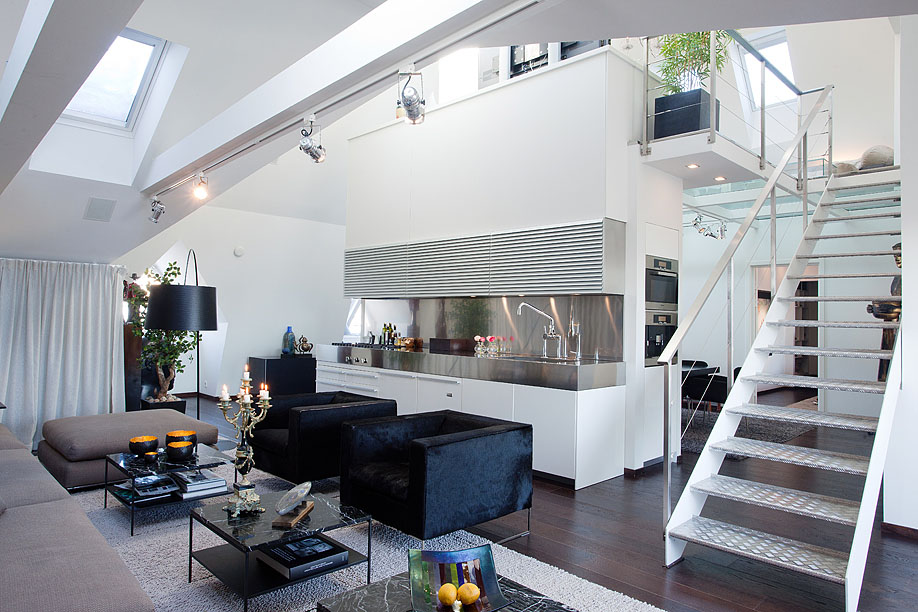
-
Create the illusion of separate areas using functional furniture. For example, use a shoe rack to separate the entrance from the living space or a crockery cabinet to give boundary to the dining space.
-
Use straight-lined, foldable furniture to leave the space uncluttered. Minimalistic, multi-functional furniture arranged smartly can make the house look neat. Striped rugs and indoor plants can be great decor ideas for a small penthouse design.
-
Always have all appliances integrated into the plan. Having integrated ovens, dishwashers and washing machines will keep the rest of the space free for you.
-
Look into unused spaces and plan utility arrangements around them. For example, a corner cabinet for books or a workspace installed on the windowsill.
-
Consider vertical storage to leave the space uncluttered. How about having a TV and entertainment cabinet that reaches the ceiling offering more space to store things?
-
A light colour palette will help keep the space bright. The golden rule is to use two light colours and one bold colour to accentuate the space.
-
Your small penthouse design will need curves too to create an illusion of space. Add the curves through curved furniture designs such as a round table or an oval mirror.
-
Creating depth in a small penthouse design needs careful study of the space and the elements. For example, use bold-patterned cushions on a neutral sofa or try layering blankets and rugs.
-
A small penthouse design needs a minimalistic approach. Declutter the space regularly. Every time you add an element look for some redundant piece that you can dispose of.
Penthouse Design Based on Vastu Tips
The penthouse design must be planned during the construction of the building. West and South directions are ideal for constructing a house on the roof. Since the North and East directions are unsuitable for construction, you can leave them as open spaces. Open spaces in the North and East directions of a house are auspicious according to Vastu. You may have the entrance facing the East direction. Having a garden in the Northeast corner is another positive plan as per Vastu. Adhere to the Vastu approved rules when planning the penthouse design.
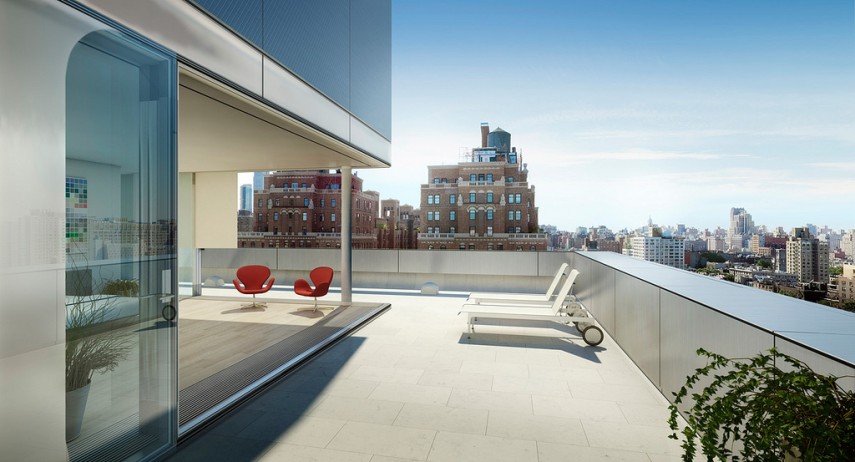
Penthouse Design Benefits
Based on the penthouse design, there are a number of benefits of living in a penthouse. These could be social or locational advantages as:
-
You are likely to get the best view of the city.
-
You are one of the lucky few to enjoy a spacious layout with a life of opulence.
-
Penthouse living raises your status.
-
The space is inviting for friends and guests.
-
The fixtures, facilities and other penthouse designs provide an extravagant life.
-
You are far above the noise, dust and crowd.
-
You also enjoy privacy. No face-to-face with apartment people unless you want to meet them.
Penthouse Design Problems
When considering the negative points of owning a penthouse there are a few as:
-
The cost comes foremost. This kind of luxury comes at a high price, as in a building, the penthouse is usually the costliest floor.
-
Another common complaint is about the time-consuming elevator rides. Since penthouses are at the top of the building, taking a long ride to walk your dog or buying daily items can be irritating.
-
Being at the top of the building makes you vulnerable to weather changes too. Whatever the penthouse design, heat, cold and rains may affect your comfort more than others in the building.
-
Some apartment buildings have common amenities on the roof – a swimming pool, gym or clubhouse hall. Having noisy community gatherings next door may be disturbing.
Concluding Narrative on Penthouse Design
Are you looking to stay away from the noise and chaos while living in a busy city? Check out penthouses available in the city of your choice. The right, Vastu-based penthouse design can add glamour and class to your living standard. Since penthouses are in high demand now, look up expert real estate sites and offices for your search. Plan the penthouse design interiors well to make the place worth the price.
Also Read - 10 Amazing Brick Wall Design Ideas to Inspire You







