Table of Content
▲
Explore Creative Single-Floor Front Design Concepts for Your Village Home
Designing the perfect single-floor home front design for a village home is an opportunity to blend traditional charm with modern aesthetics. In rural settings, where homes often reflect the surrounding environment, creating a front design that complements the natural beauty of the landscape is essential. Single-floor homes, with their simplicity and ease of access, are a popular choice for village dwellings, offering both functionality and comfort.
Exploring creative front design concepts allows homeowners to bring a personal touch to their village home while maintaining practicality. Whether incorporating rustic elements like stone facades and wooden beams or opting for a more modern minimalist look with clean lines and large windows, the options are vast. Verandas, courtyards, and outdoor living spaces can enhance the overall design, providing areas for relaxation and connection with nature.
Designing the front of a single-floor home requires creativity and attention to detail to ensure it reflects the style and personality of the homeowner. Single-floor home front designs vary in aesthetic, material choice, and layout, offering flexibility to meet different needs and preferences. Whether you aim for a traditional, modern, rustic, or minimalist look, there are plenty of options to explore when designing the front of your single-floor home. Below, we discuss various types of single-floor home front designs that can transform the look of your village or urban dwelling.
The Differences Between A Single-Story And Double-Story Home
Single-Story Home |
Double-Story Home |
|
| Space | Small | Medium or Large |
| Definition | A home which consists of a ground-floor and ideal for a small family | A two stories home has two floors and ideal for large or medium-sized family. |
| Construction Cost | Low | High |
| Stairs | No | Yes |
| Veranda or Balcony | Only Veranda | Veranda and Balcony |
The Benefits Of A Single-Story Home
Certainly! When it comes to cost effective home construction, single-floor designs stand out as an excellent choice. Regardless of whether you lean towards a traditional or modern style, single-story homes are a budget-friendly option. Their construction cost is significantly lower compared to double-story homes, making them a popular choice for many. Single-story houses offer a host of additional benefits beyond cost savings. They are easier to maintain and clean due to their compact layout. Plus, you'll find that furnishing a single-story home requires less investment in items like sofas, beds, and accessories. Moreover, you can expect lower electricity and utility bills, thanks to the reduced square footage. Now, turning our attention to the main topic of this page, let's explore village single floor home front design. If you're in search of inspiration for your village single-floor home, you'll discover a wealth of ideas that cater to your preferences and needs.Ideas About Village Single-Floor Home Front Design
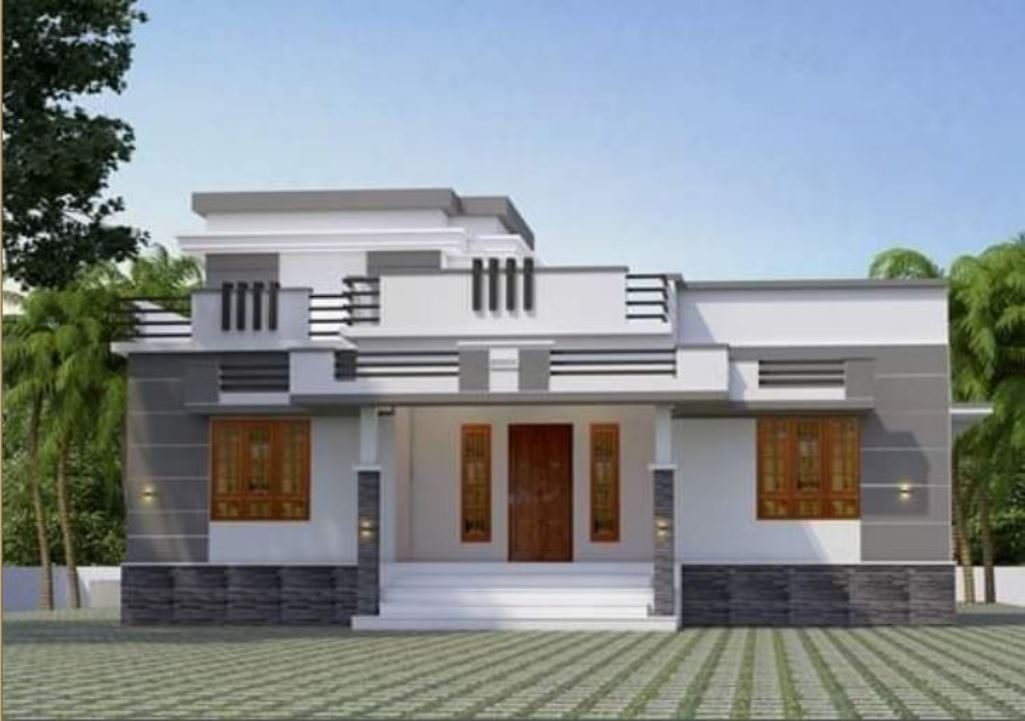
Best Village Single Floor Home Front Design Ideas For 2024
Absolutely, whether your heart longs for the beach or the mountains, the key to your dream lifestyle lies in discovering the perfect location and the right house plan. In a single-floor village home, you'll discover everything you need for a harmonious life. These homes offer the perfect blend of city proximity and the comfort of a private haven. They provide the ideal setting for a tranquil and secluded lifestyle. Explore our curated selection of top village front designs, each boasting its own unique features and character. As you delve into these house designs, take your time to evaluate which one resonates most with your vision of an ideal village dwelling. Whether you lean toward a traditional or modern style, these village single floor home front designs are sure to provide the inspiration you need to make your dream home a reality.
Traditional Single-Floor Home Front Designs
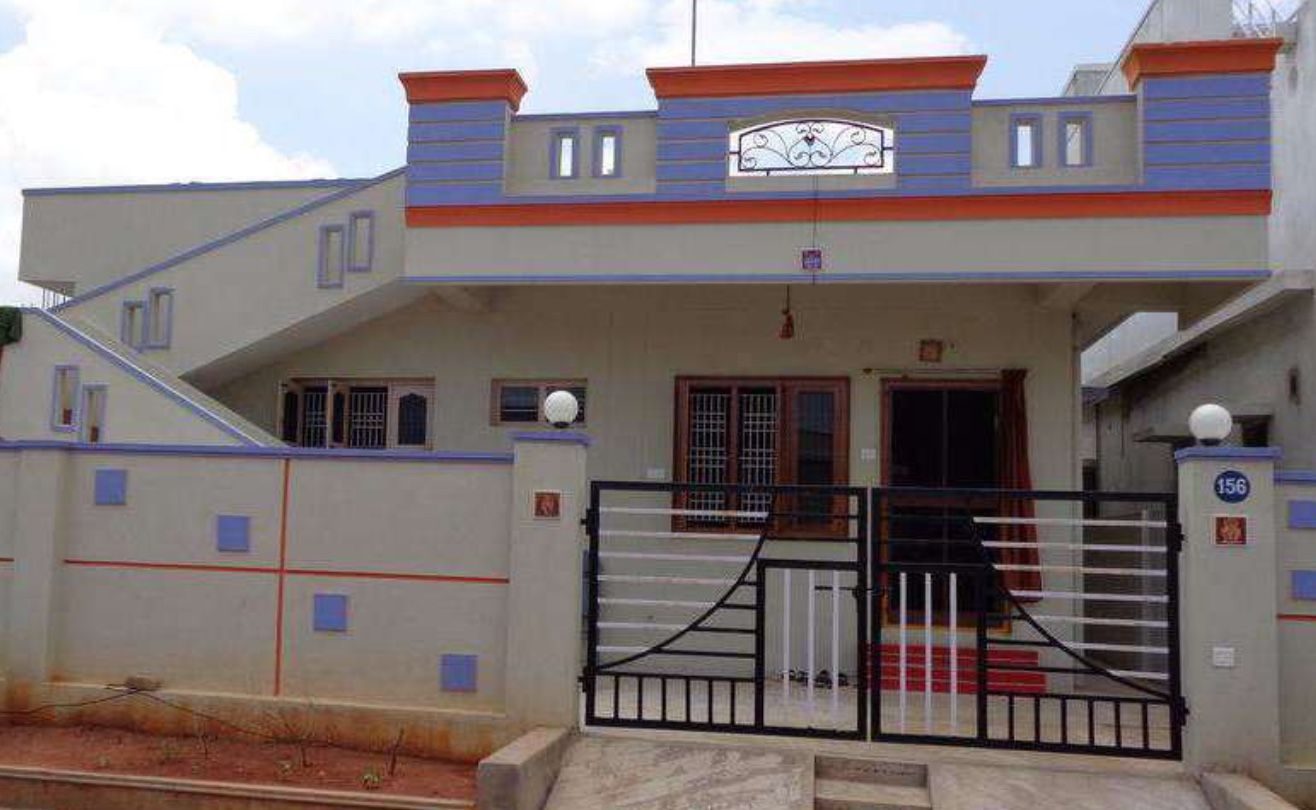
Traditional designs focus on classic architecture and timeless materials, creating a warm, inviting look for your home. These single-floor home front designs often include features like gabled roofs, brick or stone exteriors, and decorative details such as wooden shutters or columns.
- Brick Exteriors: A brick front is a classic choice for single-floor home front designs. It provides a durable and low-maintenance exterior while adding an old-world charm to the home.
- Symmetry and Balance: Traditional designs often focus on symmetry. The front door is typically centered with evenly spaced windows on either side, giving the home a balanced and pleasing appearance.Modern Minimalist Single Floor Home Front Designs
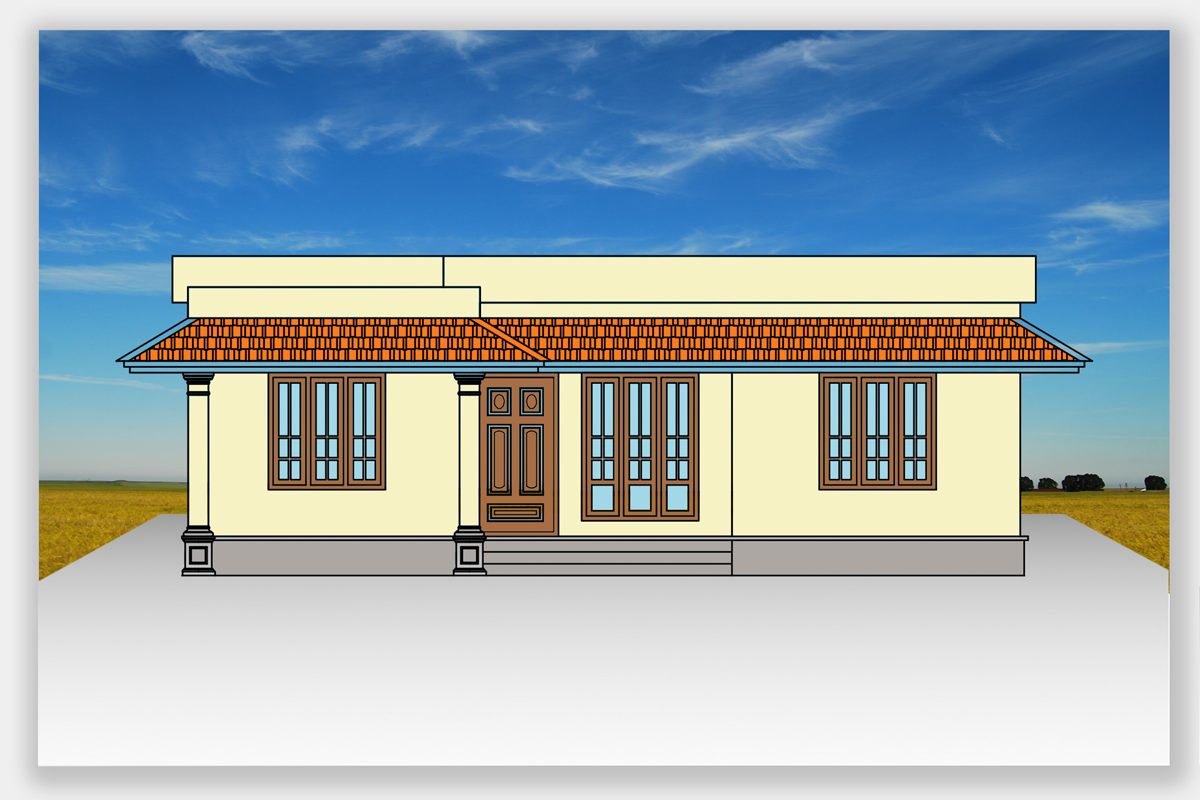
For those who prefer a sleek and contemporary look, modern minimalist single-floor home front designs are an excellent choice. These designs emphasize clean lines, open spaces, and simplicity.
- Flat Roofs and Large Windows: Modern homes often feature flat roofs or gently sloped designs, with large windows dominating the front facade. This maximizes natural light and gives the home a clean, streamlined appearance.
- Neutral Colors: Minimalist designs typically use trending home colour design combination, such as white, grey, and black. This color palette creates a calm and sophisticated exterior.
Single Floor Home Front Designs: Rustic Farmhouse
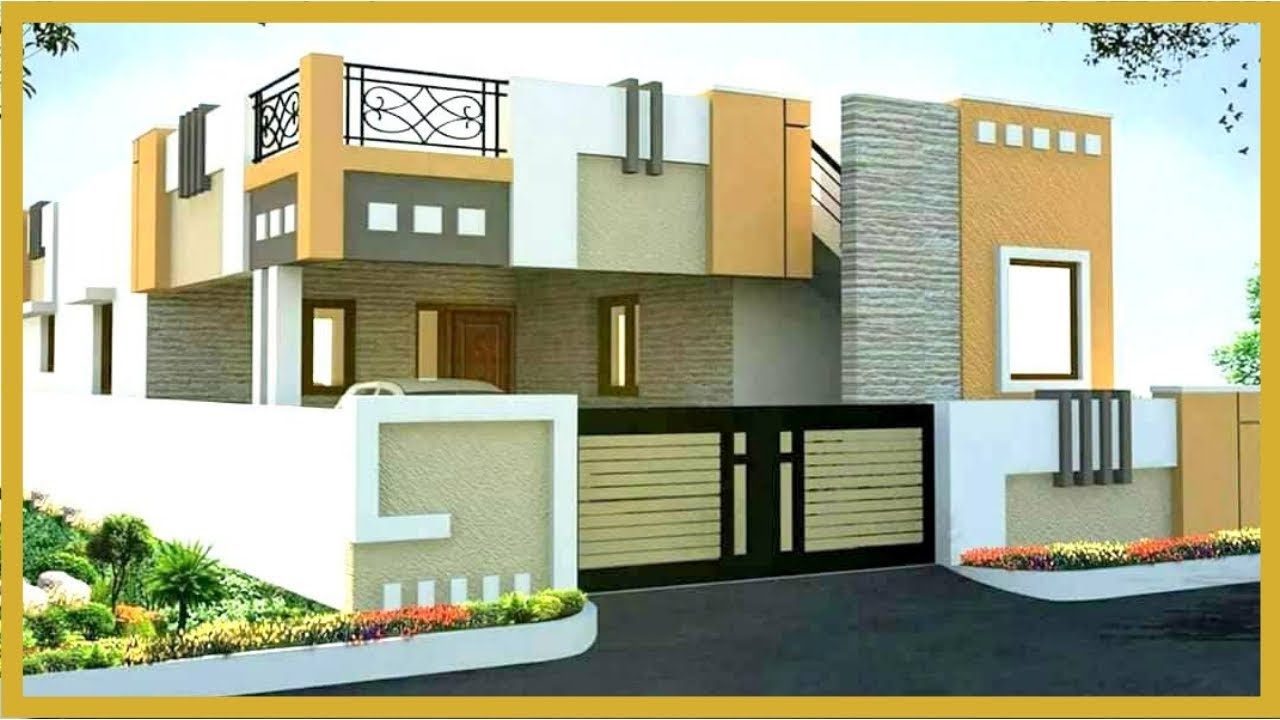
Rustic farmhouse single-floor home front designs are perfect for village settings, where the natural environment plays a key role in the overall aesthetic. These designs often use natural materials like wood and stone to create a cozy, welcoming look.
- Wooden Beams and Shutters: Incorporating wooden beams into the front design adds a rustic charm. Similarly, wooden modern wardrobes, shutters on windows can give the home a farmhouse feel.
- Wraparound Porches: Many rustic single-floor home front designs feature wraparound porches, which not only add charm but also provide functional outdoor living space.
Mediterranean Single-Floor Home Front Designs
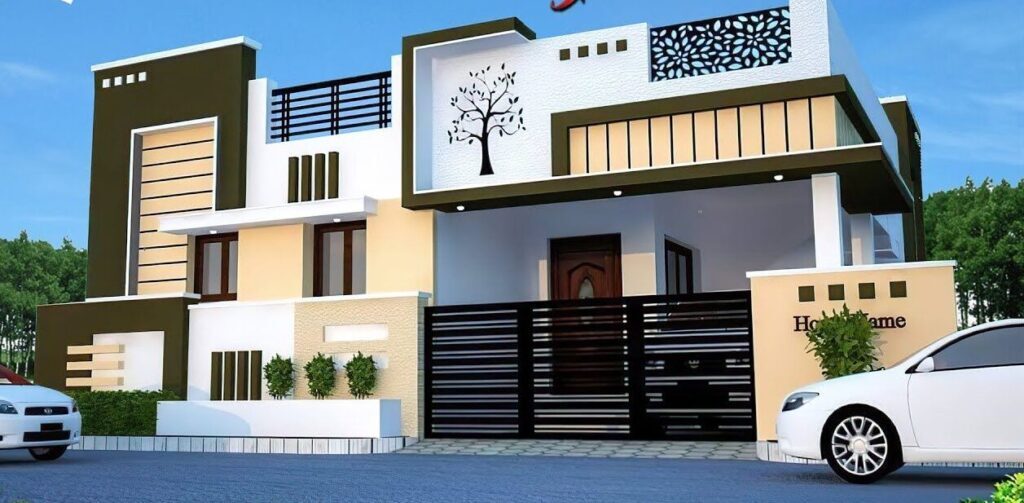
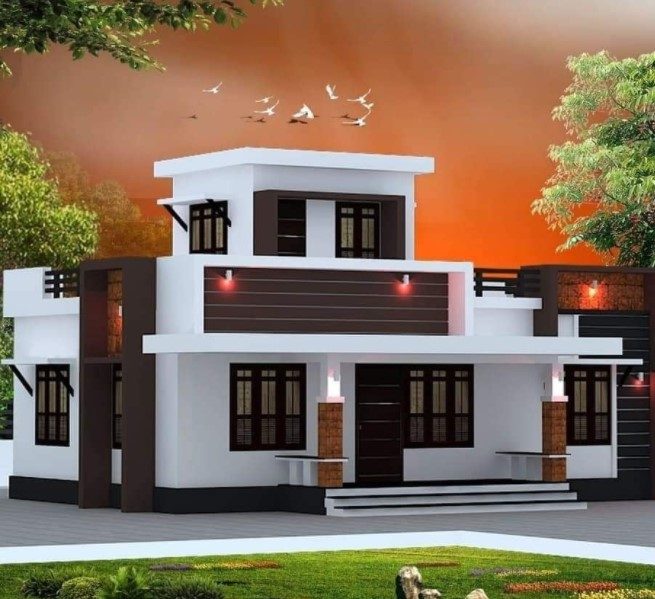
Mediterranean-style homes are known for their vibrant, textured exteriors and use of earthy tones. These single-floor home front designs are ideal for regions with warm climates and can create a relaxed, holiday-like feel.
- Stucco Exteriors: Stucco is a hallmark of Mediterranean single-floor home front designs, offering a smooth, textured surface that reflects the sun and helps keep the home cool.
- Arched Doorways and Windows: Curved or arched doorways and windows and stylish sliding door add a unique architectural element to the home, giving it an elegant and exotic appeal.
Craftsman Style Single Floor Home Front Designs
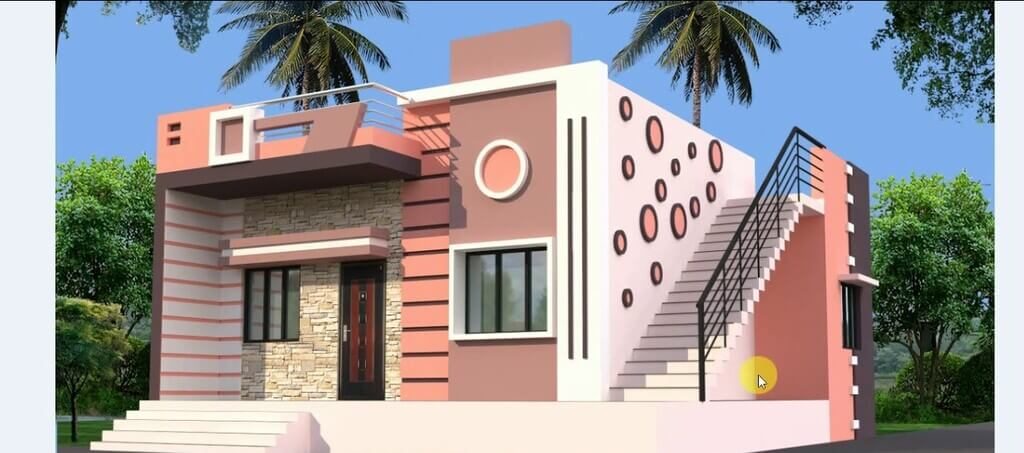
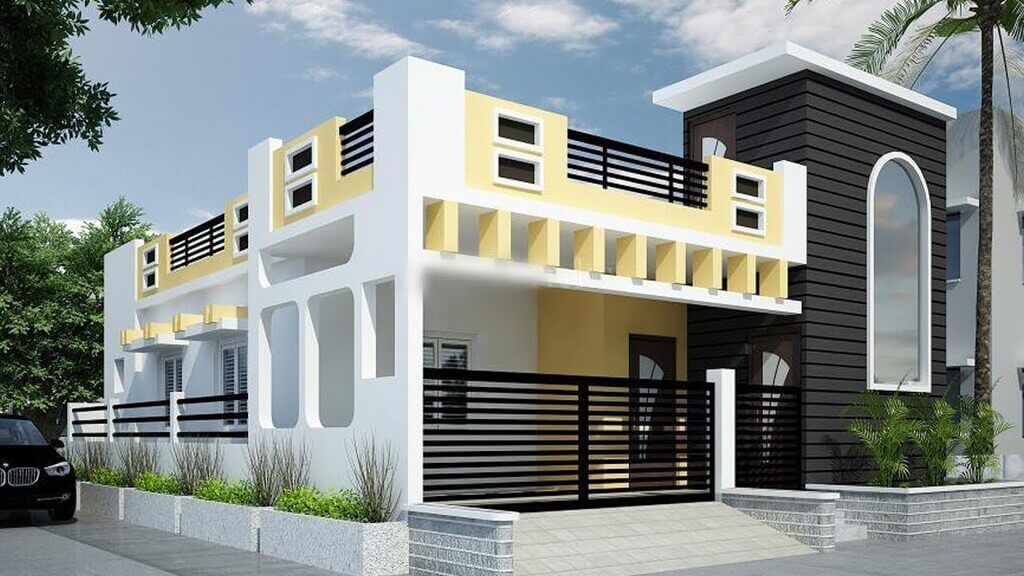
The craftsman style focuses on handmade details and natural materials, making it an excellent choice for single-floor home front designs. Craftsman homes are often defined by their low-pitched roofs, overhanging eaves, and exposed woodwork.
- Natural Wood and Stone: These materials are key elements in craftsman single-floor home front designs. The use of stone for columns and wood for decorative accents gives the home a handcrafted, artisan feel.
- Tapered Columns: Craftsman homes frequently feature tapered columns that support the roof of the porch, adding architectural interest to the front design
Colonial Single-Floor Home Front Designs
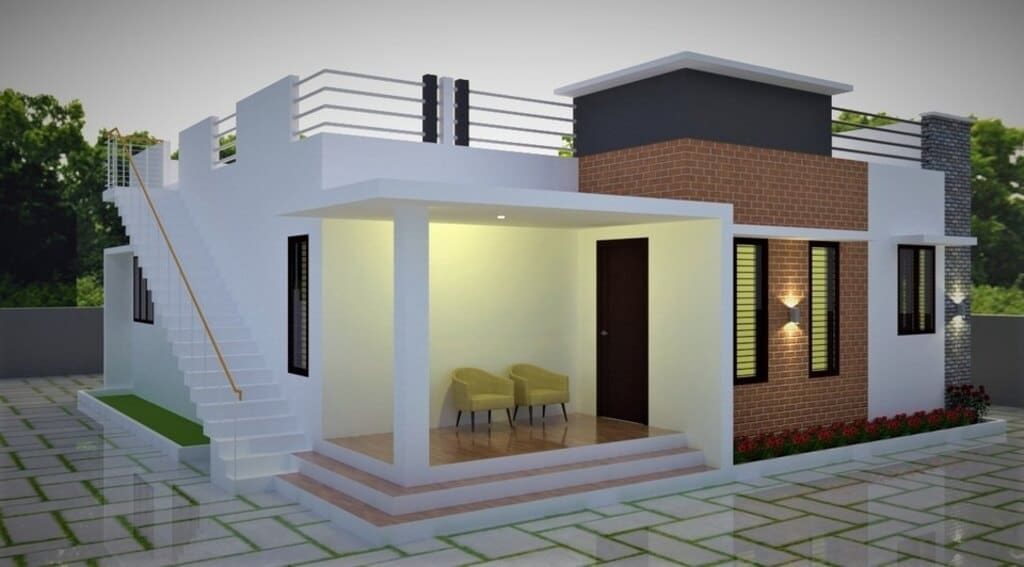
Colonial homes are characterized by their symmetrical and formal appearance. Single-floor home front designs in the colonial style typically include features such as shutters, dormers, and brick exteriors.
- Simple, Symmetrical Layout: Colonial homes focus on symmetry, with a centered front door and equally spaced windows. This classic layout gives the home a structured and formal look.
- Brick or Clapboard Exteriors: The use of brick or clapboard siding is common in colonial single-floor home front designs, providing durability and traditional charm.
Also Read: 10 Mandir Designs For Home - Elegant Home Temple Designs for a Beautiful Decor 2024
Tropical and Coastal Single Floor Home Front Designs
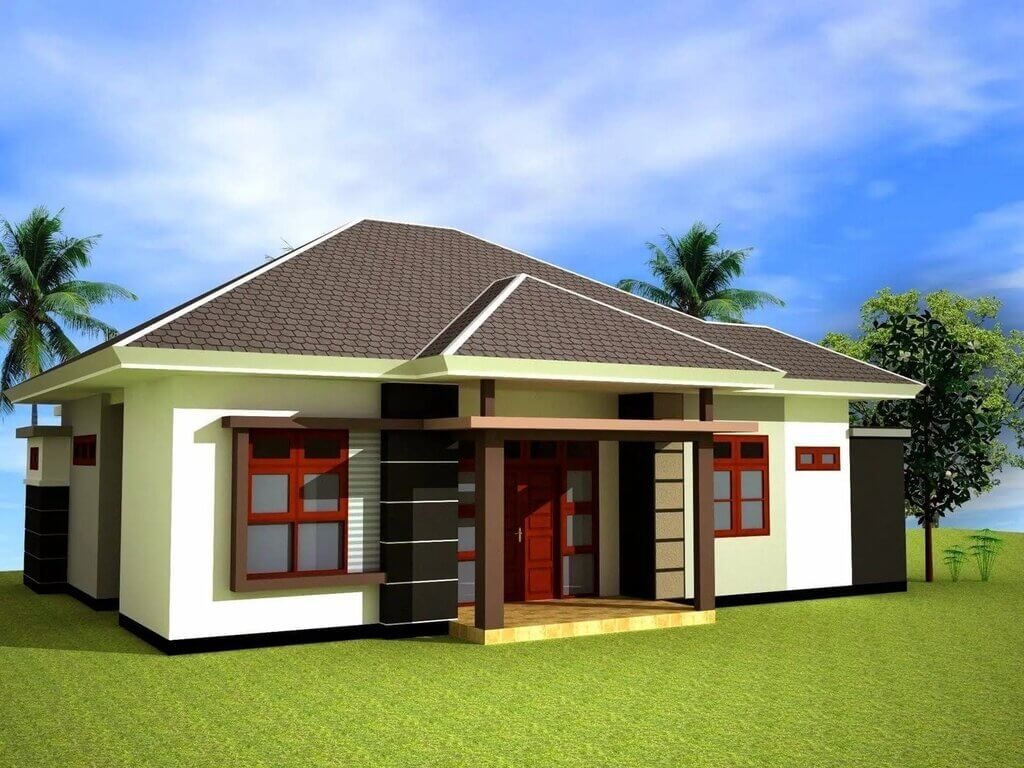
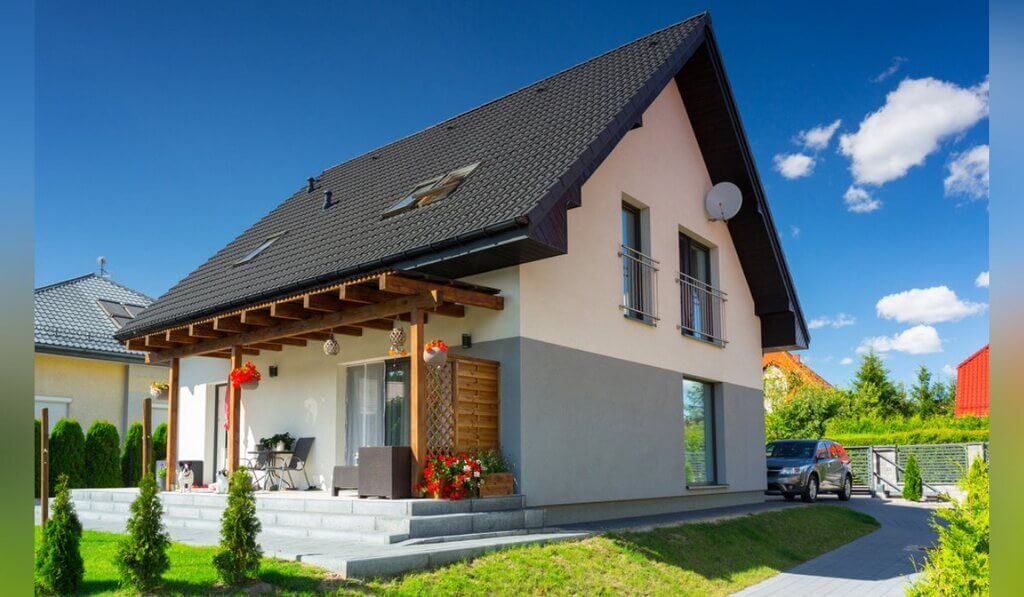
For homes in warmer climates, tropical and coastal single-floor home front designs are a popular choice. These designs emphasize breezy, open spaces and use light colors and materials to create a relaxed, vacation-like atmosphere.
- Light Colors and Natural Textures: Coastal designs often use light colors such as white, beige, or pale blue, paired with natural materials like wood or bamboo, creating a laid-back, beachy vibe.
- Large Verandas or Balconies: These designs frequently incorporate large verandas or balconies to take advantage of the outdoor space and allow for easy indoor-outdoor living.
Also Read: 10+ modern kitchen cabinet designs to transform your cooking space
Eco-Friendly and Sustainable Designs
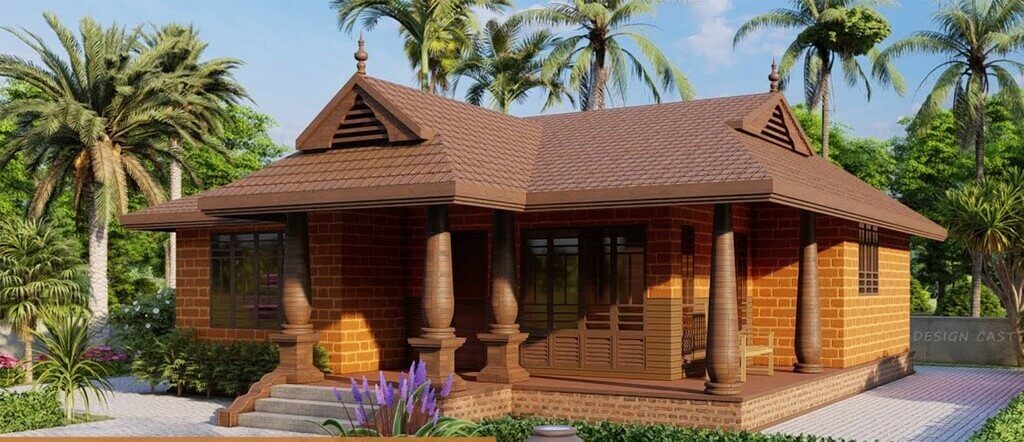
With the growing emphasis on sustainability, eco-friendly single-floor home front designs have become increasingly popular. These designs focus on energy efficiency, sustainable materials, and a minimal environmental footprint.
- Green Roofs and Solar Panels: A green roof, covered in vegetation, not only provides insulation but also helps reduce the home’s carbon footprint. Solar Lights and panels on the roof contribute to energy efficiency.
- Recycled Materials: Incorporating recycled wood, metal, or glass into the exterior design of your single-floor home is an excellent way to promote sustainability while adding a unique and innovative touch to the design.
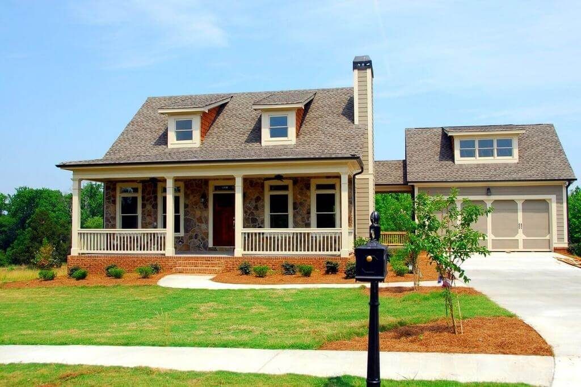
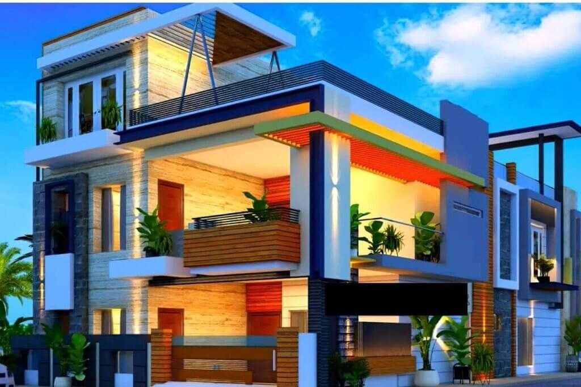
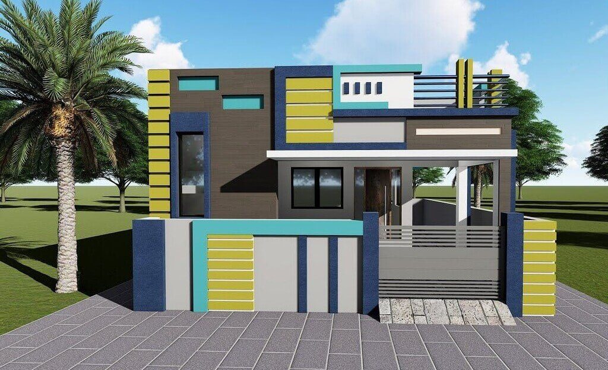
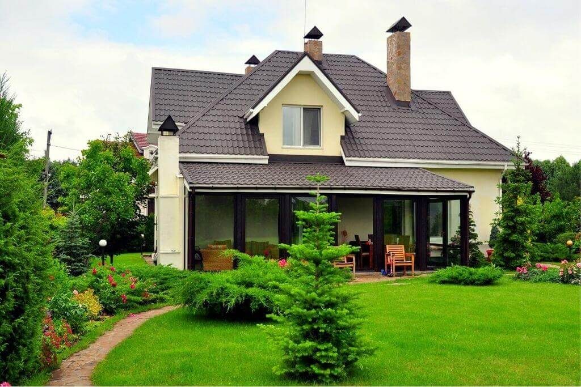
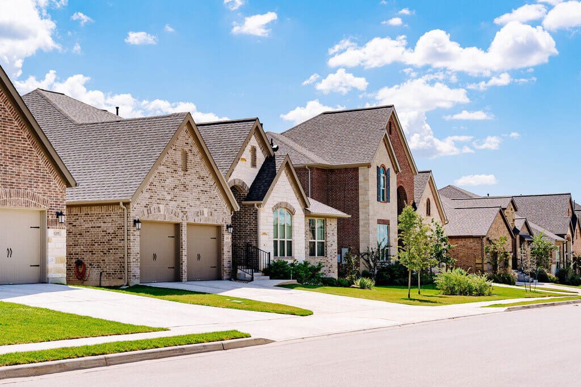
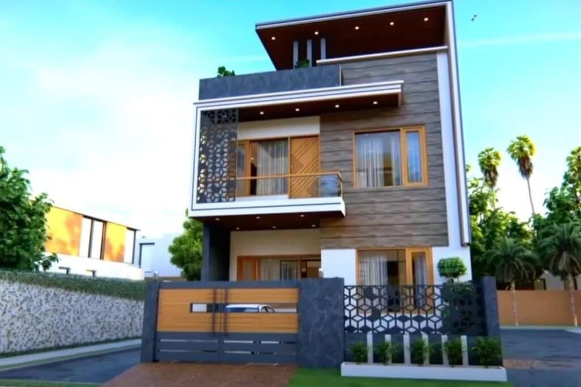
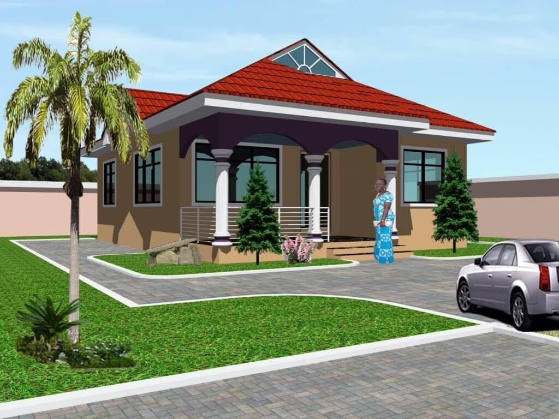
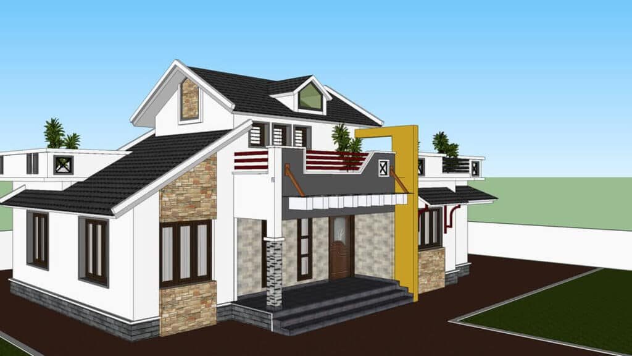
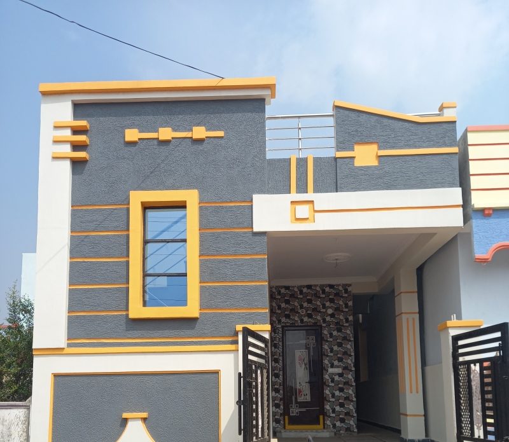
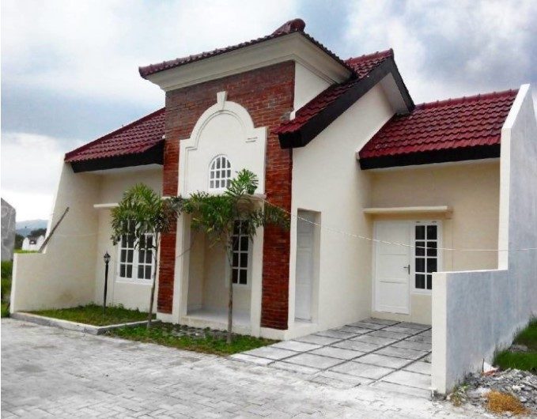
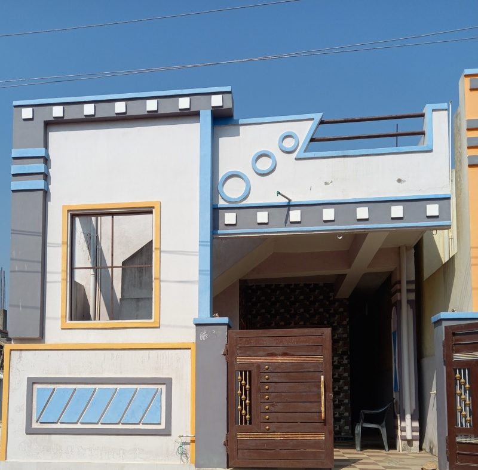
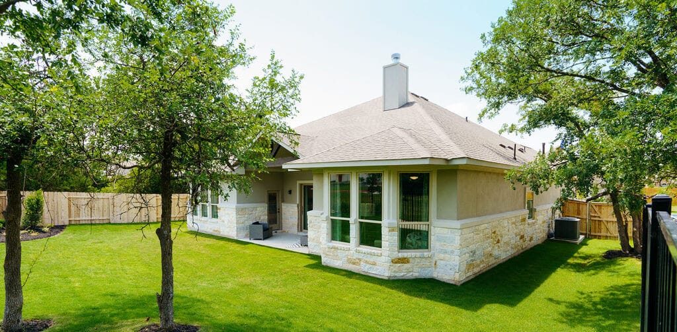
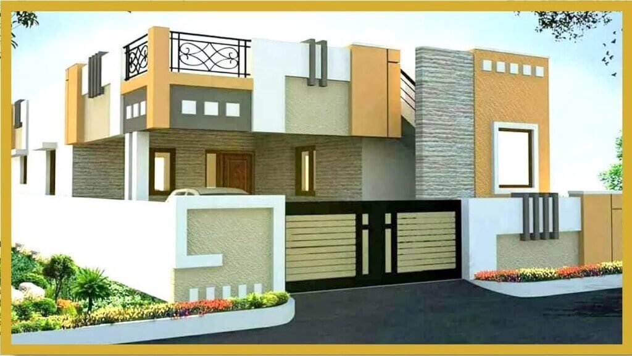
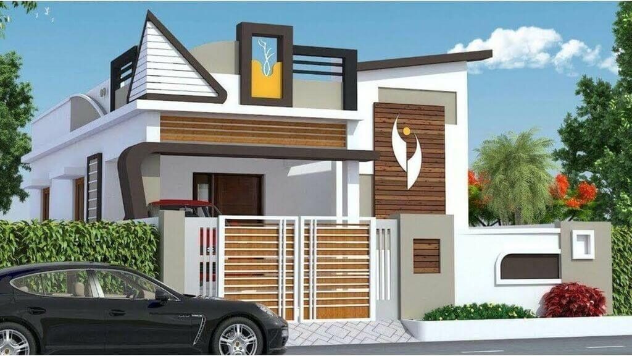
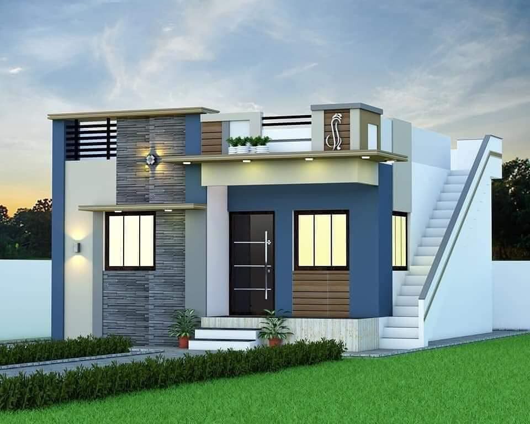
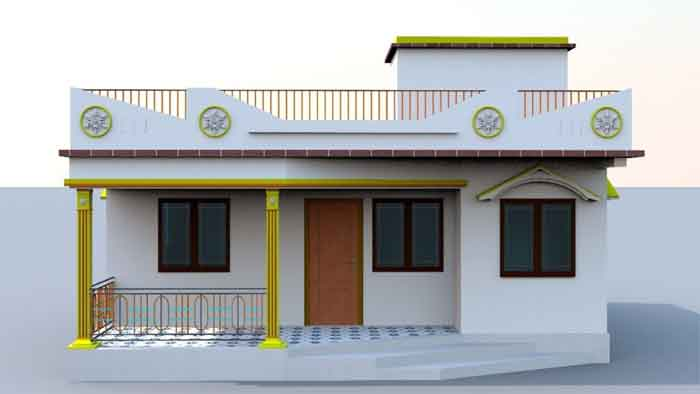
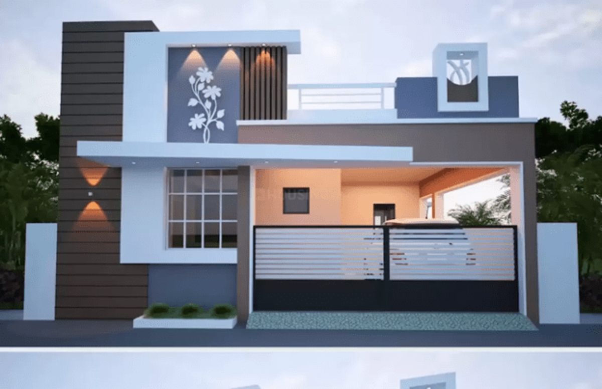
Essential Tips for Selecting the Perfect House Plan
When planning to build your dream village home, selecting the right house plan is essential to create a functional, beautiful living space. Single-floor home are particularly popular in rural areas due to their simplicity, ease of maintenance, and ability to blend with natural surroundings. Here are some key tips to help you choose the perfect house plan:
- Consider Your Lifestyle Needs
Before settling on a single-floor home front design, think about your lifestyle and how you use your space. Do you need open-plan living areas for family gatherings, or do you prefer smaller, cozier rooms? Ensure the layout aligns with your daily routines and family size.
- Think Long-Term
When choosing a house plan, consider your future needs. Whether you plan to expand your family or make your home more accessible as you age, a well-thought-out single-floor home front design can offer the flexibility to accommodate future changes without significant renovations.
- Select a Style That Suits Your Taste
Finally, choose a single-floor home front design that reflects your personal taste and style. Whether you prefer the rustic charm of a farmhouse or the sleek lines of a modern minimalist home, your house plan should feel like an extension of your personality and fit seamlessly into the village environment.
By keeping these tips in mind, you can create a house plan that not only meets your needs but also elevates the beauty and functionality of your village home.
Conclusion
There are many styles to choose from when it comes to single-floor home front designs, each offering its unique appeal and functionality. Whether you prefer the classic charm of traditional homes, the sleek lines of modern minimalist designs, or the rustic warmth of a farmhouse, the right front design can greatly enhance the beauty and value of your home. With thoughtful planning and the right materials, you can create a front design that not only looks stunning but also fits your lifestyle and surroundings perfectly.
Why Choose Single-Floor Home Front Designs
Single-floor home front designs offer a range of benefits that make them a popular choice for many homeowners, particularly in village settings. Here’s why you might opt for a single-floor home design:
- Accessibility and Convenience
One of the primary advantages of single-floor home front designs is their accessibility. With no stairs to navigate, these homes are ideal for individuals with mobility issues, elderly residents, or families with young children. The convenience of having all living spaces on one level simplifies daily activities and reduces the risk of accidents.
- Simplified Maintenance
Single-floor homes often require less maintenance compared to multi-story houses. There are fewer areas to clean, and maintenance tasks like painting and repairs are easier to manage. This simplicity can be particularly appealing in rural settings where homeowners may prefer a more straightforward approach to home upkeep.
- Cost-Effectiveness
Building and maintaining a single-floor home is generally more cost-effective than multi-story designs. Construction costs, including materials and labor, can be lower for a single-floor structure. Additionally, heating and cooling a single-level home can be more efficient, leading to reduced energy costs.
- Enhanced Safety
Single-floor designs offer enhanced safety, especially for families with young children or older adults. The absence of stairs minimizes the risk of falls and injuries, making the home a safer environment for all residents.
5.Open and Spacious Layouts
Single-floor home front designs often feature open and spacious layouts that promote a sense of freedom and connectivity. Large, uninterrupted living areas can be more versatile and easier to adapt to changing needs. This open concept is particularly well-suited to modern lifestyles, where the flow between indoor and outdoor spaces is important.
- Easier Access to Outdoor Spaces
With all rooms on one level, single-floor homes often provide easier access to outdoor living areas, such as patios, gardens, or courtyards. This seamless connection to outdoor spaces enhances the overall living experience and is ideal for enjoying the natural surroundings in village settings.
- Aesthetic Flexibility
Single-floor home designs offer significant flexibility in terms of aesthetics. Whether you prefer a traditional look with classic details or a modern, minimalist facade, the design possibilities are vast. The front design can be tailored to reflect personal style while blending harmoniously with the surrounding village environment.
- Future Adaptability
As needs change over time, single-floor homes can be more easily adapted than multi-story homes. Whether you need to modify layouts for accessibility or expand living areas, adjustments can often be made without significant structural changes.
- Improved Energy Efficiency
Single-floor designs can be more energy-efficient due to the lack of vertical space that needs heating or cooling. This can lead to better temperature control and lower energy bills, making it a practical choice for sustainable living.
- Integration with the Landscape
In village settings, single-floor homes can be designed to blend seamlessly with the natural landscape. Their lower profile allows for better integration with the environment, enhancing the home's aesthetic appeal and maintaining the rural charm of the area.
Conclusion
There are many styles to choose from when it comes to single-floor home front designs, each offering its unique appeal and functionality. Whether you prefer the classic charm of traditional homes, the sleek lines of modern minimalist designs, or the rustic warmth of a farmhouse, the right front design can greatly enhance the beauty and value of your home. With thoughtful planning and the right materials, you can create a front design that not only looks stunning but also fits your lifestyle and surroundings perfectly.
FAQs
- What are some popular materials for single-floor home front designs in villages?
Ans. Popular materials include locally sourced stone, brick, wood, clay, and even eco-friendly options like bamboo or recycled materials.
- Can I incorporate modern elements into a traditional single-floor village home?
Ans. Yes, blending modern elements such as large windows, minimalist finishes, and clean lines with traditional architecture is a growing trend.
- How can I make a single-floor front design look spacious?
Ans. Incorporating large windows, open verandas, and light color schemes can make your single-floor home feel more spacious and airy.
- What are the benefits of using natural materials in my village home's design?
Ans. Natural materials like stone and wood are durable, sustainable, and blend harmoniously with the rural environment, offering both beauty and functionality.
- How can I make my single-floor home front design more eco-friendly?
Ans. You can incorporate solar panels, rainwater harvesting systems, and energy-efficient windows, and use sustainable materials like recycled wood.

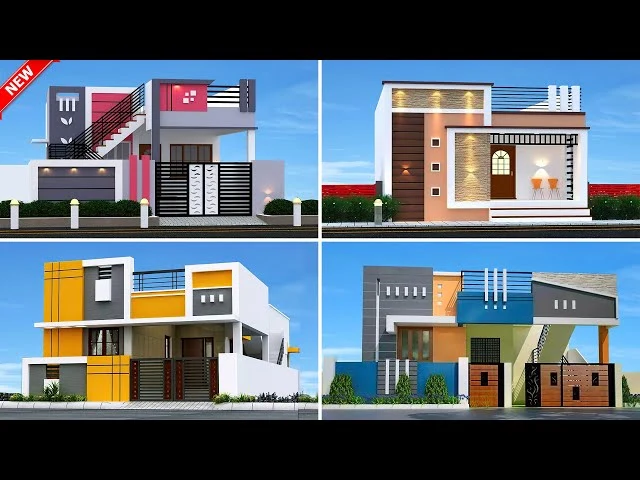
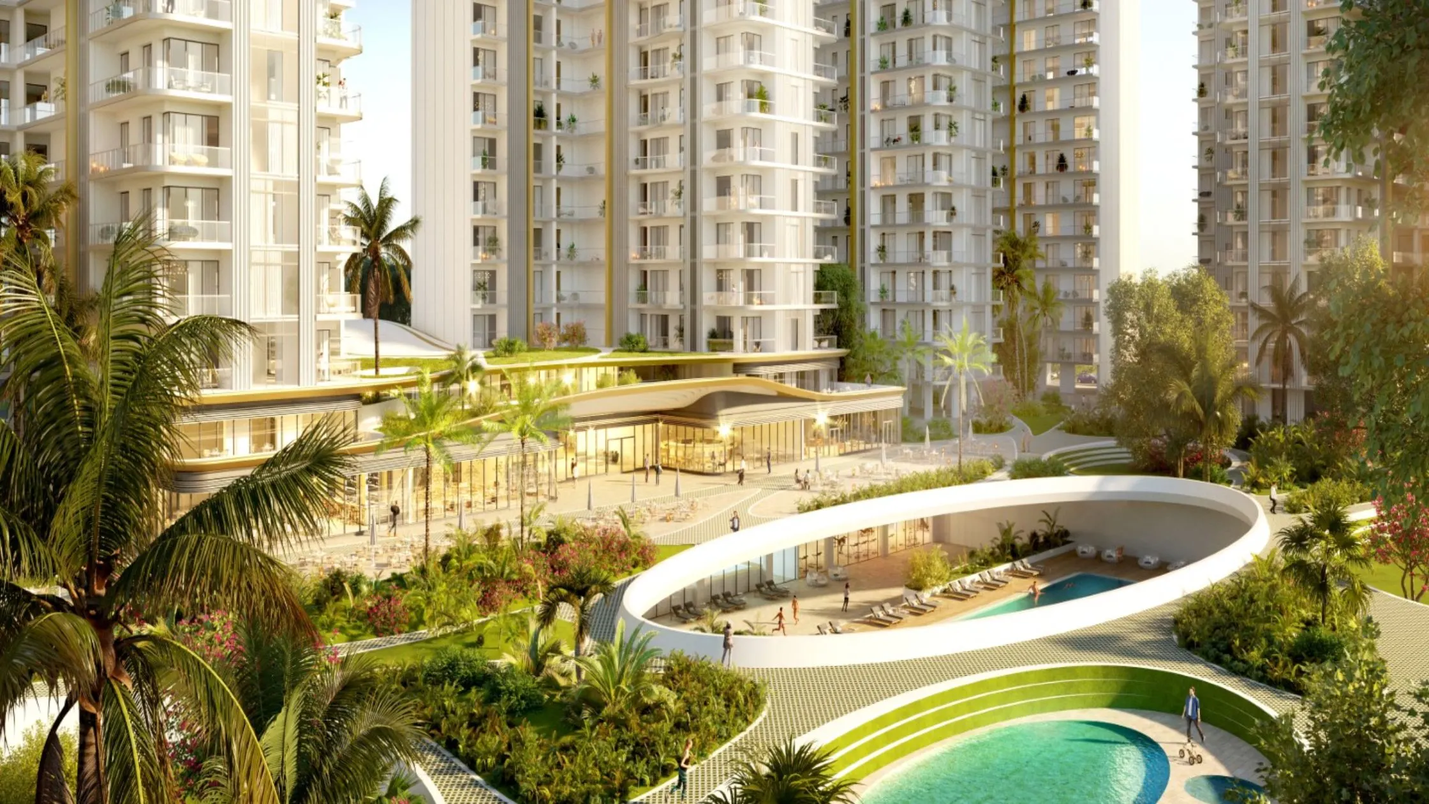
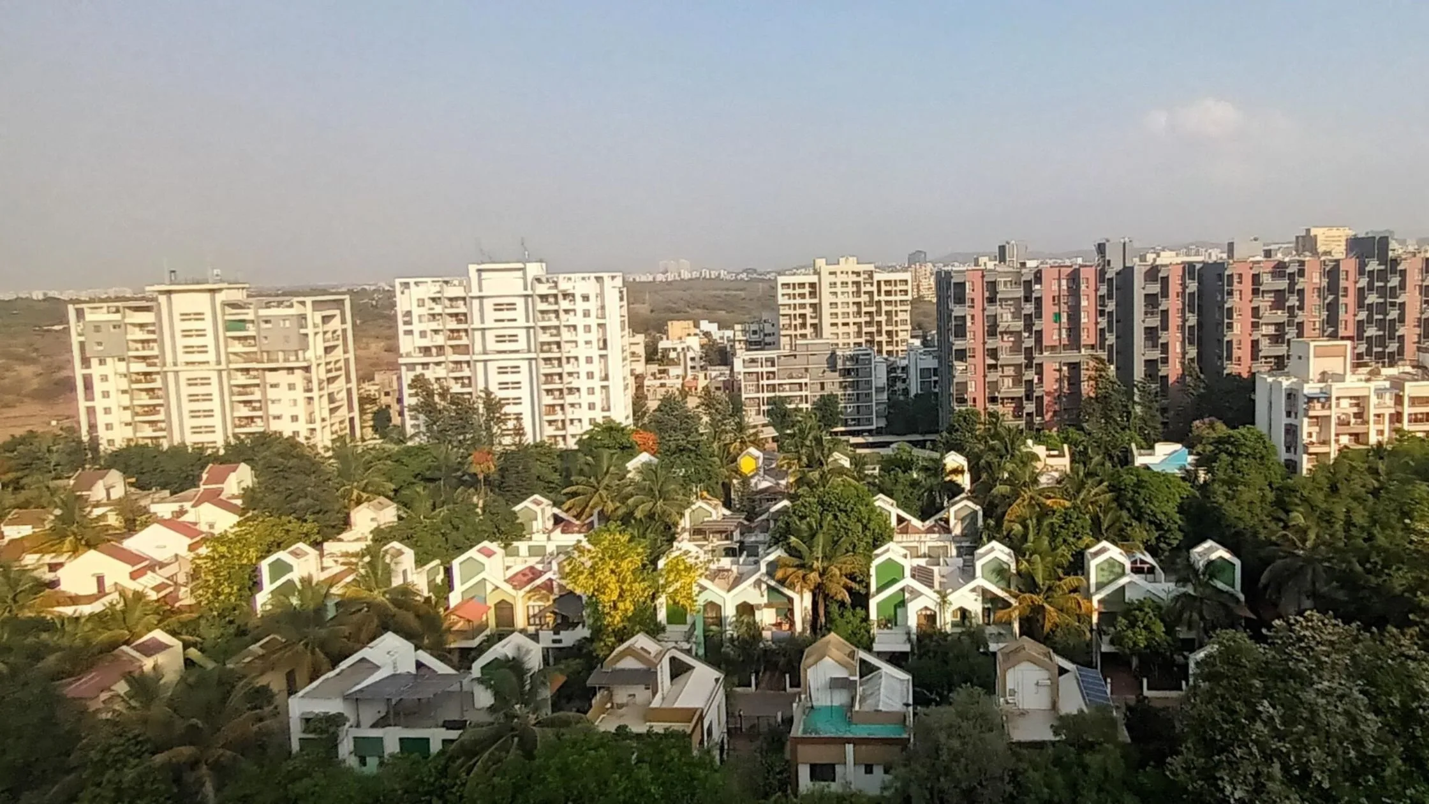
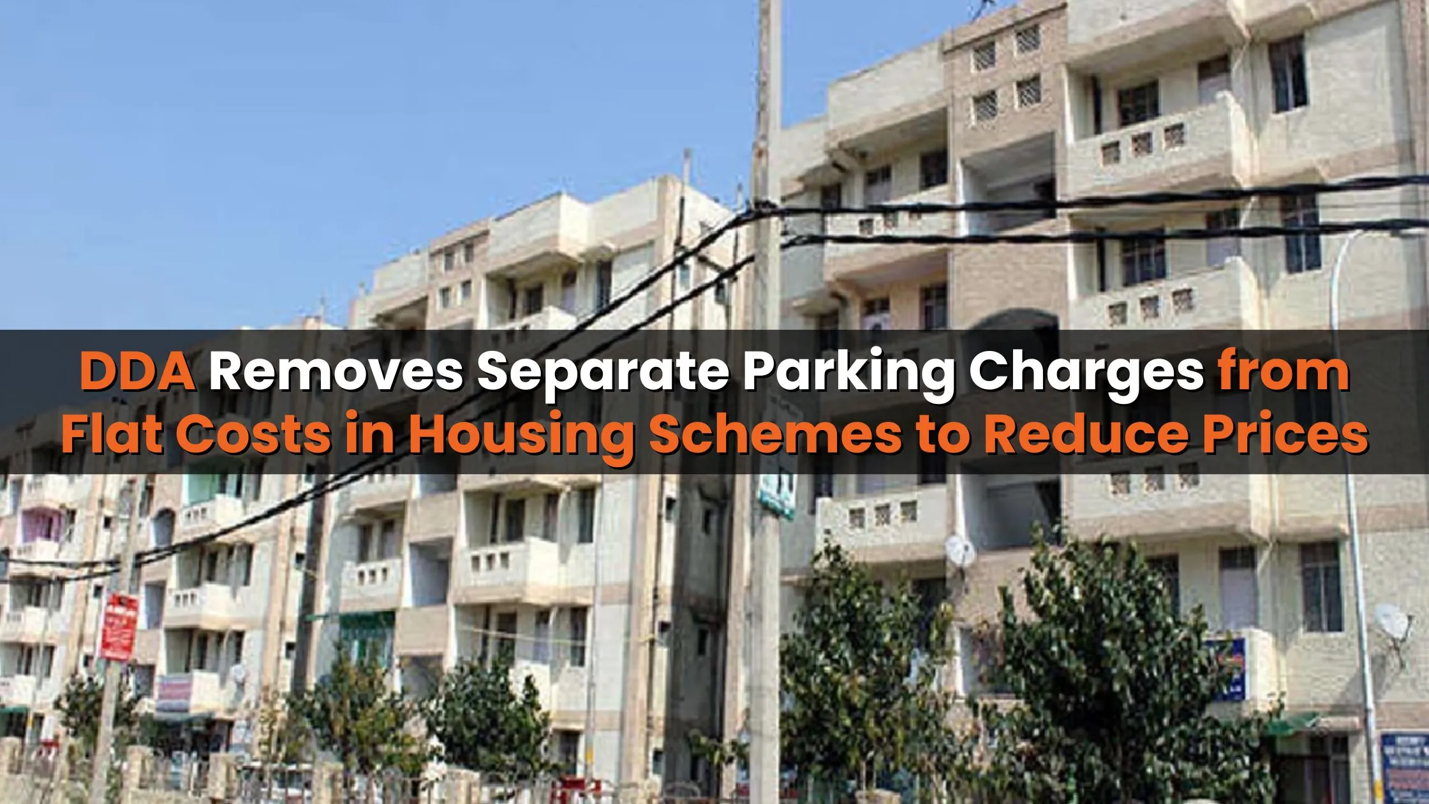
_1700472931.webp)
_1698311251.webp)
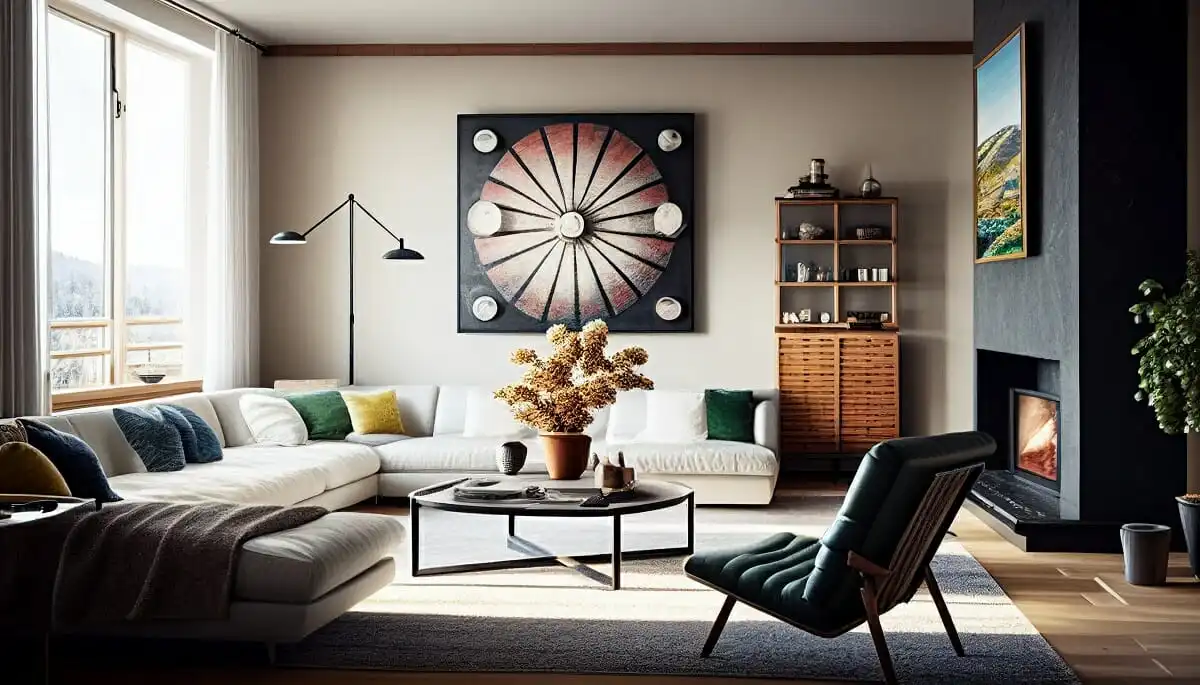
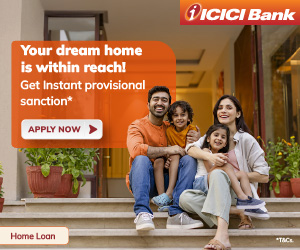
_1771582392.webp)
_1771577585.webp)