Table of Content
▲
A modular kitchen is more than just a cooking space; it's a blend of functionality, aesthetics, and innovation. If you’re considering upgrading your kitchen, understanding the price per square foot, design options, and installation tips will guide you through this exciting journey. In this blog, we will explore these elements to help you create the perfect modular kitchen.
Modular kitchen price in India based on kitchen layout
Kitchen Layout |
Modular kitchen price range (per sq ft) |
Overall Modular kitchen price list |
| L-shaped modular kitchen | Rs 3,000 – Rs 4,200 | Rs 1.1 lakh to Rs 3 lakhs |
| Straight shape kitchen layout | Rs 600 – Rs 2,250 | Rs 60,000 to Rs 90,000 |
| Parallel shape layout | Rs 1,200 – Rs 1,750 | Rs 1 lakh to Rs 1.5 lakhs |
| U-shaped kitchen layout | Rs 225 | Rs 50,000 to Rs 1.5 lakhs |
Modular kitchen price in India based on materials
Modular kitchen materials |
Modular kitchen cost per sq ft |
| Wood | Rs 300 – Rs 1,800 per sq ft |
| PVC | Rs 200 – Rs 2,200 per sq ft |
| Stainless steel | Rs 200 – Rs 5,000 per sq ft |
The provided estimates offer a general idea of modular kitchen prices in India. However, the total cost of a modular kitchen can significantly vary based on factors such as specific requirements, size, layout, brand choices, and the quality of materials used in cabinets and components. Furthermore, when assessing modular kitchen costs, it's essential to account for additional considerations such as electrical and plumbing expenses.
Modular kitchen price in India based on material finish
Modular kitchen finish |
Modular kitchen overall cost |
| Particle board matte laminate | Rs 1,89,254 |
| Particle board gloss laminate | Rs 1,95,847 |
| MDF matte membrane | Rs 1,98,135 |
| MDF Gloss membrane | Rs 1,99,875 |
The modular kitchen cost mentioned is for an L-shaped kitchen of 12X15 sqft size with additional accessories.
Modular kitchen price calculator
A modular kitchen cost calculator serves as a useful tool for estimating the expenses associated with installing a modular kitchen in your residence. It allows you to explore potential price fluctuations based on factors like floor plans, materials, and design choices. The calculation of modular kitchen costs takes into account various elements, including the floor plan (e.g., 1BHK, 2BHK, or 3BHK), kitchen layout, cabinet materials, accessories, color options, and finishes, among others.
Modular kitchen accessories
Some popular modular kitchen accessories include:
- Drawer partition
- Cutlery cup and saucer thali tray
- Plate basket
- Bottle pull-out design
- Pantry pullout design
- Pull out baskets
- Microwave and Otg provision
- Detergent holder and bin holder
High-end kitchen interiors
For those desiring modern kitchen interiors with luxurious features and the latest modular mechanisms, the cost can be on the higher side, reaching up to Rs 4 lakh.
PVC modular kitchen
PVC modular kitchens come at a reasonable cost per square foot, making them an attractive choice for budget-conscious homeowners. Moreover, PVC is gaining popularity among modern homeowners in comparison to materials like wood. The installation of PVC modular kitchens is simpler when compared to traditional wooden kitchens. Additionally, PVC's resistance to corrosion, termites, and water further enhances its appeal to consumers.
Small modular kitchen price
A compact modular kitchen design encompasses the installation of storage cabinets, key storage units, countertops, finishing materials, appliances, sinks and faucets, tile designs, and more. When contemplating your modular kitchen, take into account these factors, as well as the materials you intend to use, as they will collectively influence the final cost of your compact modular kitchen.
Modular kitchen: Why is it costly?
An interesting aspect of modular kitchens is their flexibility in terms of cost, making them suitable for various homeowner budgets. For instance, the kitchen's size plays a crucial role; larger kitchens typically require more modules, potentially raising the overall cost. Additionally, if you opt for high-quality materials like stainless steel cabinets for heavy-duty or industrial kitchens, you should be prepared for a higher expenditure, but it's an investment that can last a lifetime. Many homeowners also prefer modern finishes, so it's essential to factor this into your budget considerations.
What is a modular kitchen and why is it popular?
Modular kitchens, characterized by their segmented and customizable design, represent a contemporary trend that is gradually replacing traditional Indian kitchens. These kitchens come with pre-designed furniture units and are particularly well-suited for modern living spaces, offering ample opportunities for personalization. The modular kitchen design comprises drawers, countertops, cabinets, micro-compartments, and shelves that can be configured to maximize space utilization and maintain an organized kitchen environment. They are a practical interior design solution, particularly for homes with limited space, making it easier to assemble and transport the components. Furthermore, modular kitchens offer flexibility in terms of themes, pricing, color palettes, finishes, as well as diverse designs and patterns. Check out these modular kitchen images with different layout and finishing:
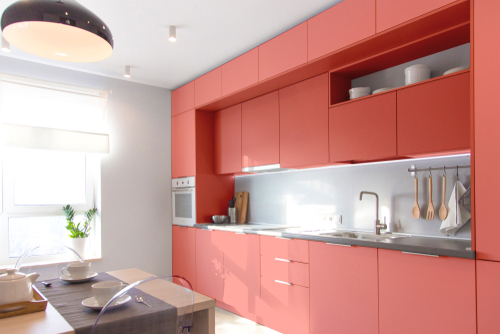
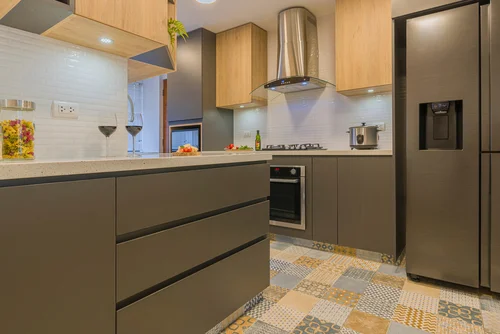
Modular kitchen: Things to consider during installation
Installing a modular kitchen can be a fantastic fusion of aesthetic appeal and efficient space utilization. Nevertheless, for homeowners, this installation process may pose a significant challenge, as it entails extensive decision-making and meticulous planning.
Modular kitchen material and finishes
Choosing high-quality materials is a crucial investment that ensures the longevity and aesthetic appeal of your kitchen. Therefore, it's important to opt for reputable brands that offer top-notch modular kitchen designs at competitive prices, often accompanied by generous warranty periods. Material selection is another critical aspect. For the kitchen area, opting for BWR or BWP (boiling water resistant/boiling water proof) grade plywood is highly recommended, surpassing materials like MDF, HDF, or particleboard. In terms of finishes, laminate and acrylic are popular choices. The modular kitchen price may vary based on the cost of BWP plywood, typically ranging between Rs 80 to Rs 90 per square foot, depending on size and other factors. Selecting low-maintenance materials is particularly important for kitchen spaces. Combining wood and glass for cabinets and choosing stainless sinks for easy cleaning can be advantageous.
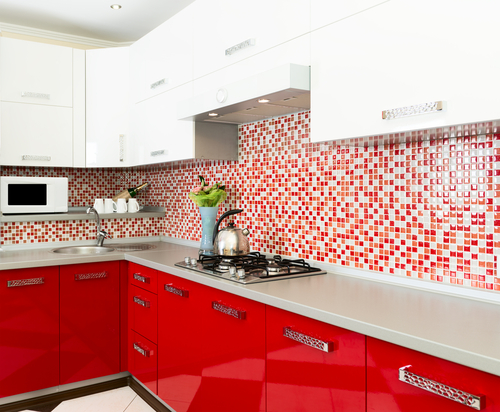
Modular kitchen design countertop
Ensuring that the countertop height is comfortable is essential. In India, the standard height typically falls between 820 mm to 860 mm. However, it's advisable to make this decision after considering the average height of all family members. Among the various countertop materials available, natural options like marble, granite, and quartz countertops are highly popular. The installation of pre-made kitchen cabinets with granite countertops for a modular kitchen typically comes at a price of around Rs 1,500 per square foot. Granite for modular kitchen countertops can be found in the price range of Rs 120 to Rs 250 per square foot, while quartz and marble options for modular kitchen counters may cost around Rs 400 per square foot.
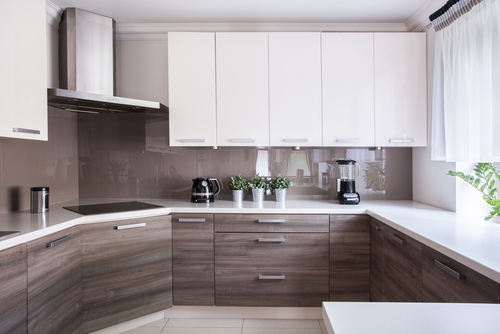
Modular kitchen layout: The golden work triangle
The choice of kitchen layout for your home should be based on the size of your kitchen. When installing a modular kitchen, it's crucial to take the kitchen work triangle concept into account. Ideally, the three main elements of the kitchen – the kitchen sink, the storage unit, and the cooking range – should be strategically positioned for optimal efficiency. In a well-designed kitchen, these three elements are placed to create an efficient triangle. Placing the stove and storage unit opposite each other, with the sink at the center or in a corner, forms an ideal triangle layout.
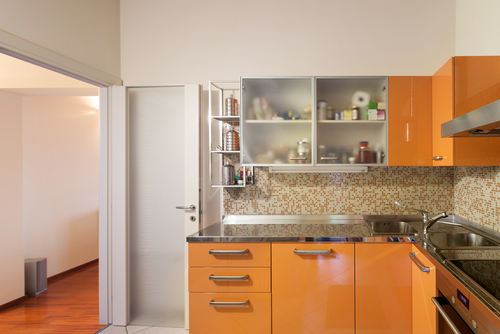
Modular kitchen ventilation and lighting
Effective kitchen ventilation is essential to remove cooking fumes and maintain a fresh and healthy environment. Smoke should not accumulate in the kitchen. Therefore, it's important to install a chimney or an exhaust fan. When planning the layout of your house, ensure that the kitchen window opens into a balcony or a well-ventilated area. Additionally, natural light in the kitchen during the day is essential. Consider using overhead lights or under-cabinet lighting, which are popular choices nowadays, to illuminate the workspace. To enhance safety in the kitchen, opt for skid-proof tiles and countertops with curved edges.
Modular kitchen for small space
You can install modular kitchens in small kitchen spaces by opting for smart designs.
- Make the most of the space available and go for small wall cabinets that can be placed either over the window space or towards the ceiling.
- Open corner shelves and wall-mounted plate racks work best for small kitchens, especially for keeping items that need to be within easy reach.
- You can go for glass doors that give an illusion of more space while adding a luxurious touch to the kitchen space.
- Colours play a crucial role when designing small spaces. Subtle hues like white make the room look spacious and brighter.
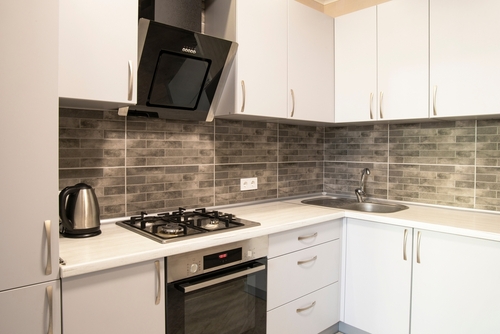
Latest modular kitchen designs images catalogue
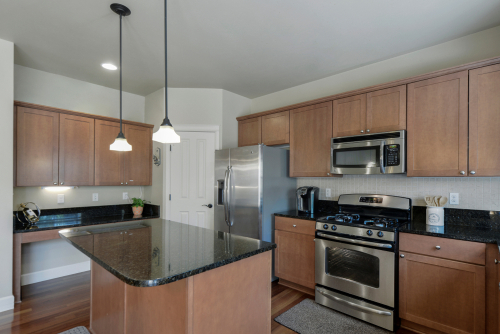
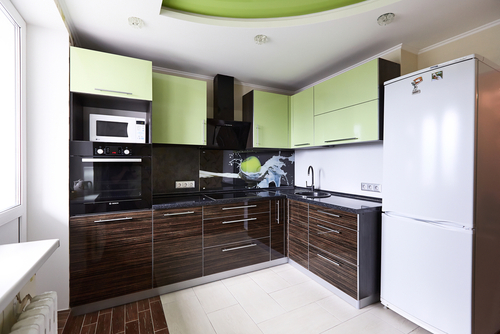
Modular kitchen types
Modular kitchens represent a significant investment and require careful consideration before involving experts. While independent houses offer more flexibility in choosing your preferred kitchen type, apartments and flats have limited options in terms of home kitchen design layouts. Whether you're renovating an existing kitchen or building a new one, it's crucial to familiarize yourself with the various modular kitchen layouts. Here are some popular types of modular kitchen designs, each with its unique advantages.
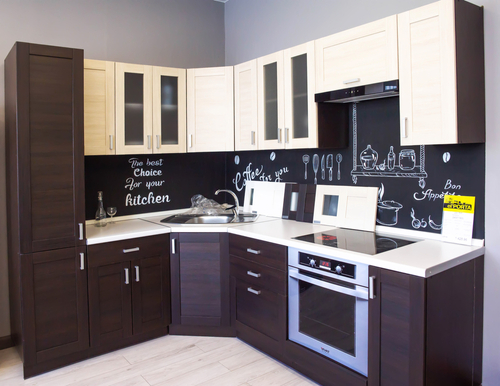
L-shaped kitchen design: This design features two adjoining walls, maximizing corner space and creating an open layout. It’s perfect for small to medium-sized areas, encouraging easy movement and interaction.
U-Shaped Kitchen: Ideal for larger spaces, the U-shaped kitchen provides ample storage and countertop space. This layout allows for efficient workflow, making it suitable for families who enjoy cooking together.
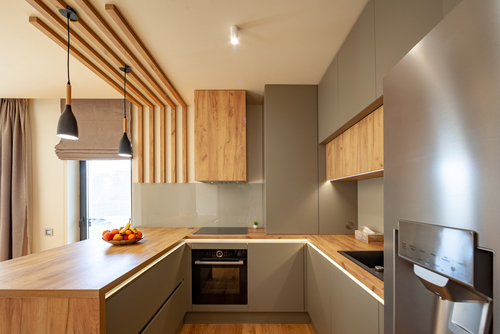
Island Kitchen: An island kitchen adds extra workspace and can serve as a dining area, making it perfect for entertaining guests. It enhances the kitchen's functionality and can be customized with additional storage options.
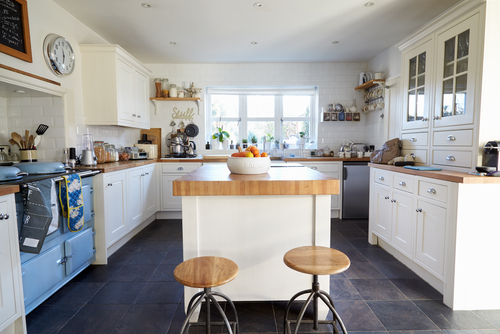
Straight kitchen layout
A suitable choice for studio apartments and bachelor pads, this kitchen design is often referred to as a single-wall layout. It efficiently utilizes space by placing the cooktop, cabinetry, and accessories along a single wall in the room. This design is cost-effective compared to other kitchen layouts and can make the room appear more spacious, especially when using white-hued kitchen cabinets.
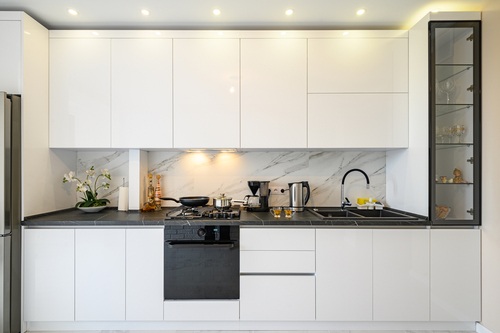
Open Kitchen: Integrating the kitchen with the living area fosters a social atmosphere. Use elegant partitions to maintain a sense of separation while keeping the space connected.
Pros and cons of modular kitchens
| Pros of modular kitchen setup | Cons of modular kitchen setup |
| Adds a distinct style to your home. | Repairs and replacement are expensive. |
| Easy to clean and maintain. | Installation is expensive if you are customising it for your specific needs. |
| Offers clutter-free and highly organised spaces. | Requires frequent cleaning, especially in Indian homes where the steel fittings are prone to rust. |
| Easy to assemble and can be easily transported from one location to another. |
Installation Tips for Your Modular Kitchen
To achieve the best results when installing your modular kitchen, follow these essential tips:
- Plan Your Layout: Before the installation begins, carefully plan the layout of your kitchen. Consider the kitchen work triangle, which includes the stove, sink, and refrigerator. This layout promotes efficiency and makes cooking enjoyable.
- Choose Quality Materials: While it may be tempting to cut costs, investing in quality materials pays off in the long run. Durable cabinets, countertops, and fixtures will withstand daily wear and tear, maintaining their appearance over time.
- Consider Lighting: Proper lighting enhances both functionality and aesthetics. Use a combination of ambient, task, and accent lighting to create a well-lit space. Under-cabinet lights can illuminate countertops, making meal prep easier.
- Maximize Storage: Modular kitchens excel in maximizing storage. Utilize vertical space by installing cabinets that reach the ceiling. Incorporate pull-out shelves, lazy Susans, and corner cabinets to make the most of every inch.
- Ventilation is Key: A well-ventilated kitchen prevents lingering odors and smoke. Invest in a high-quality exhaust fan or chimney to ensure proper airflow during cooking.
- Hire Professionals: Although DIY projects can be tempting, hiring experienced professionals ensures a smooth installation process. They can handle unexpected challenges and guarantee that everything is installed correctly.
Conclusion
Creating a modular kitchen is an exciting endeavor that enhances your home's functionality and style. By understanding the price per square foot, exploring various design options, and following essential installation tips, you can make informed decisions that align with your vision.
Remember to prioritize quality materials, professional installation, and thoughtful design to ensure your modular kitchen stands the test of time. With careful planning and creativity, your modular kitchen can become the heart of your home, where delicious meals and cherished memories are made. Embrace the charm and efficiency of a modular kitchen today, and enjoy the transformation it brings to your home!

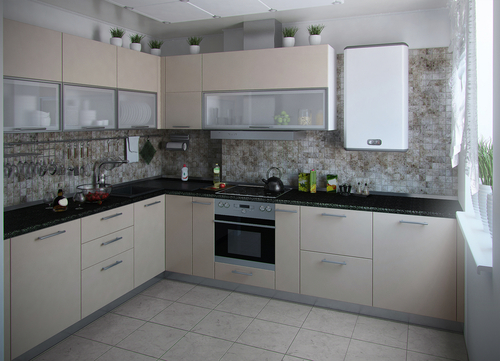
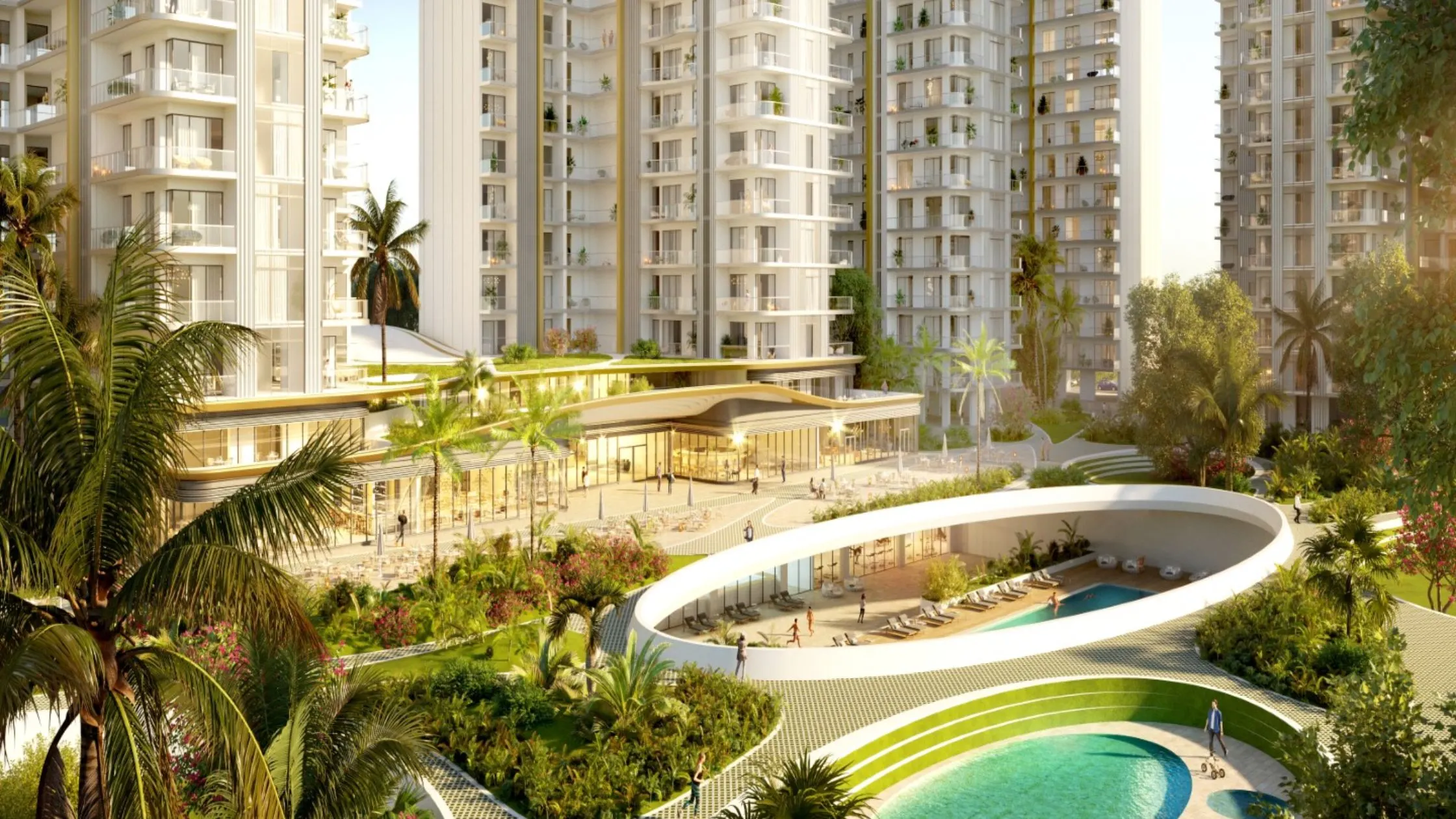
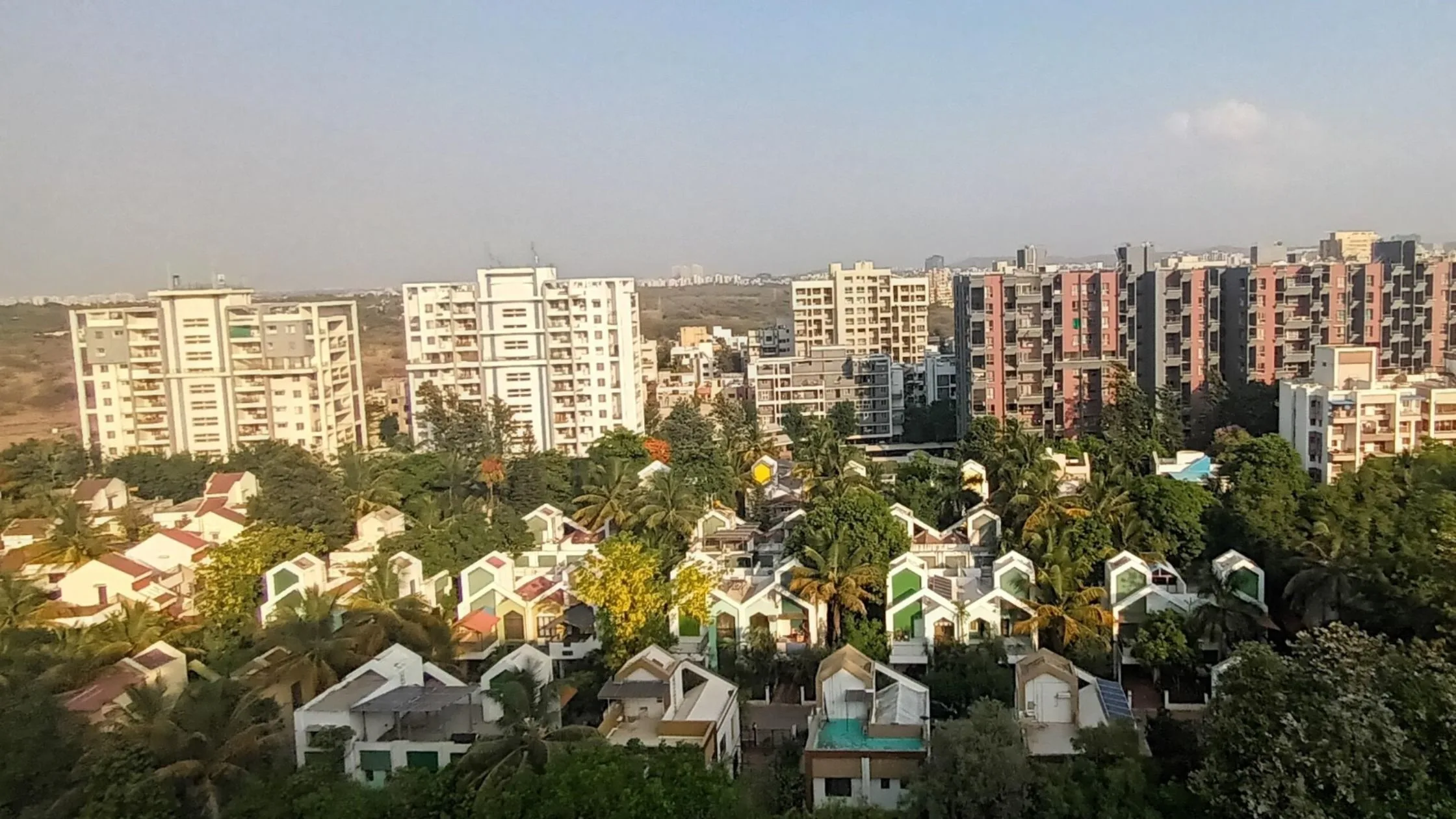
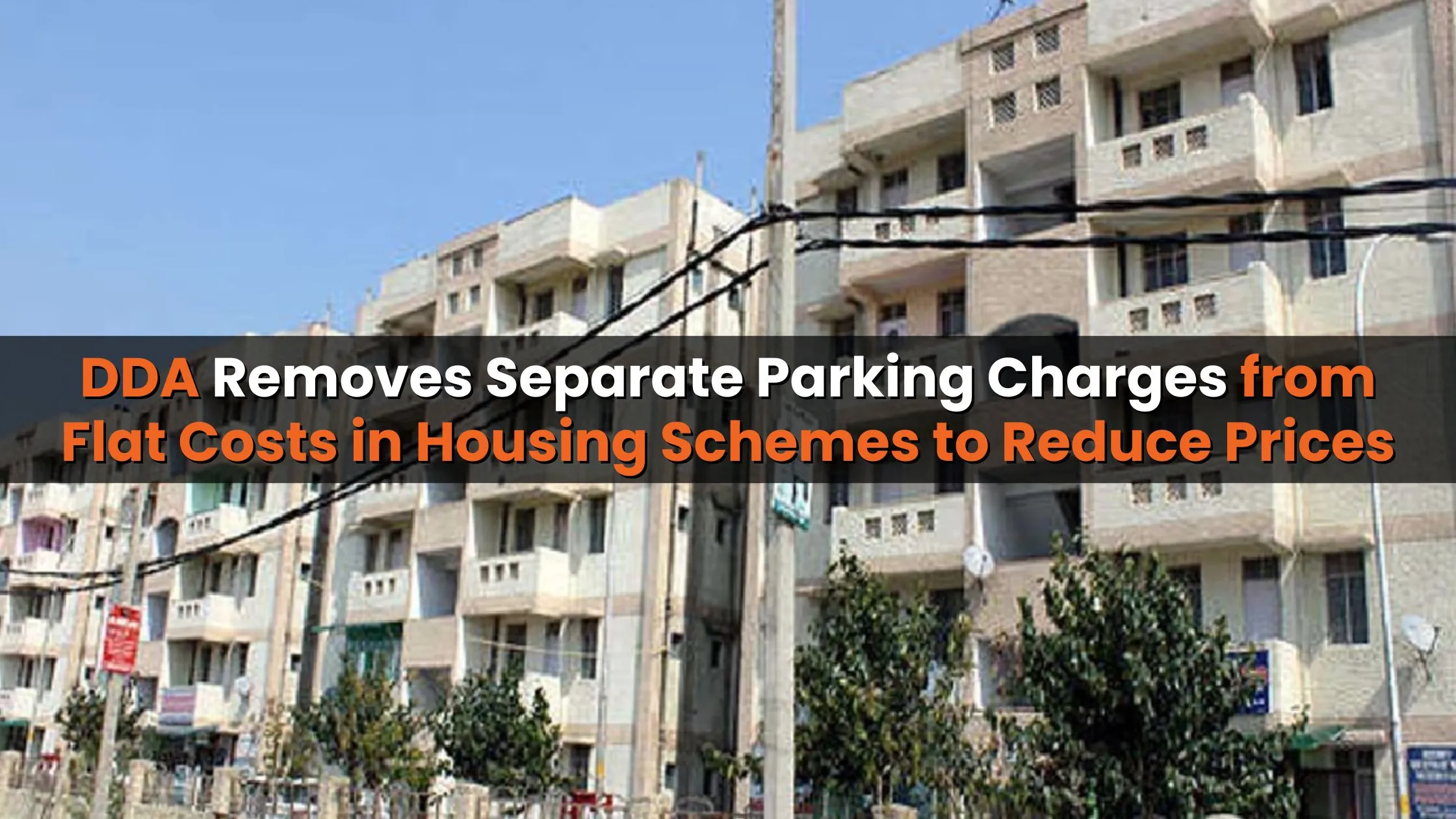
_1700472931.webp)
_1698311251.webp)
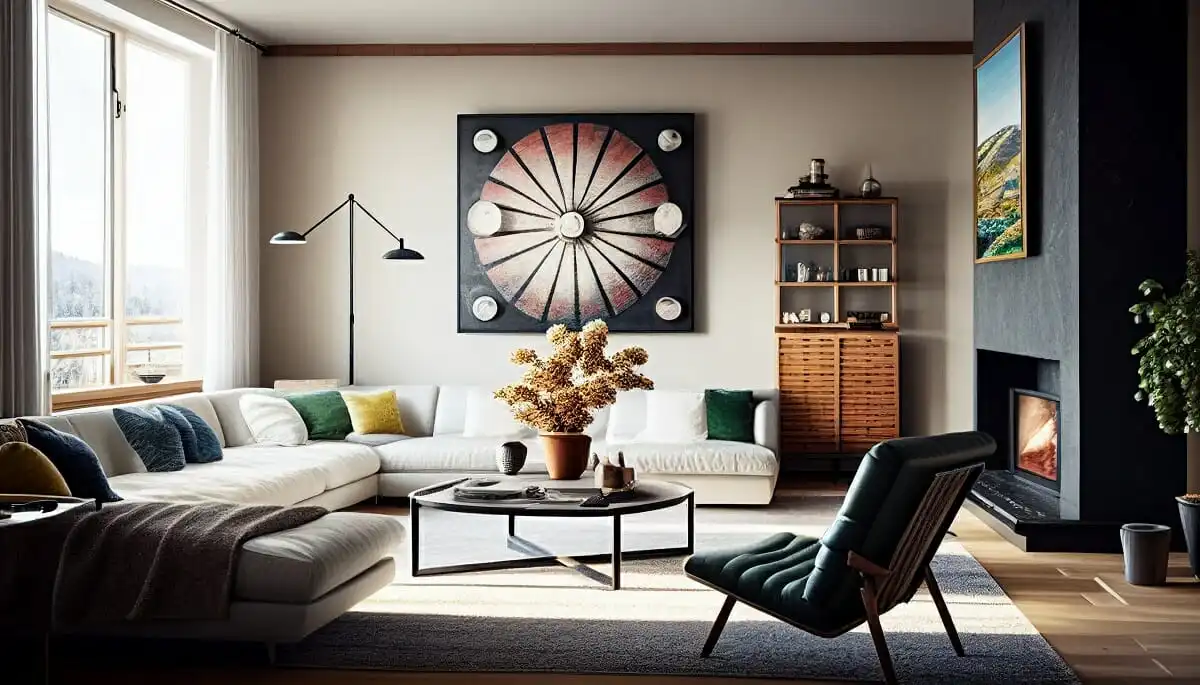

_1771582392.webp)
_1771577585.webp)