Table of Content
▲

Front elevation designs for normal house
Here are the various front elevation designs for a normal house:Glass front normal house elevation design
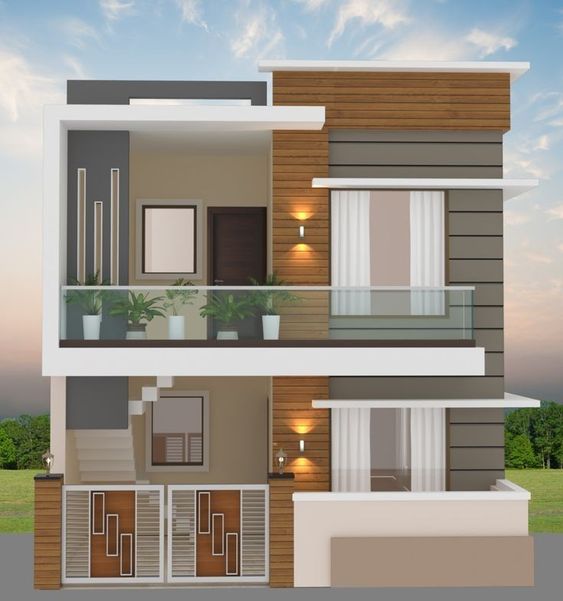
This particular low cost normal house front elevation design exudes a sense of elegance and contemporary style, making it an excellent choice for those seeking a sophisticated and modern aesthetic. It effectively reflects the homeowner's preference for current design philosophies, creating a harmonious blend of timeless elegance and contemporary allure in the exterior appearance of the house.
House front elevation design for double-floor houses
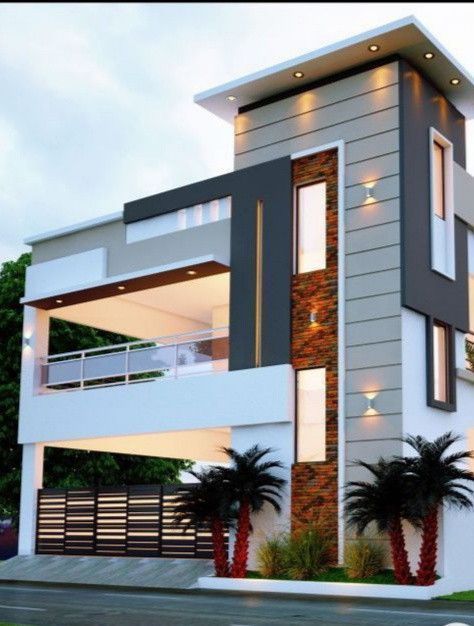
Front house compound wall elevation design
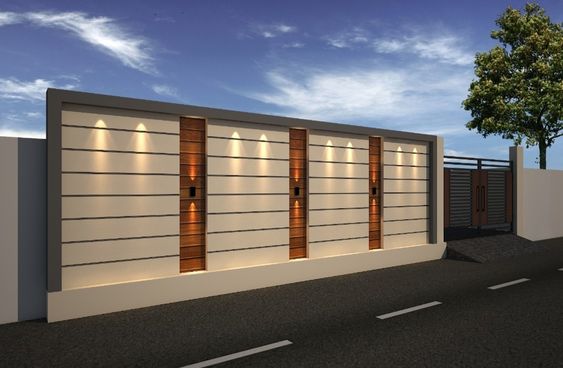
Small house normal house front elevation design
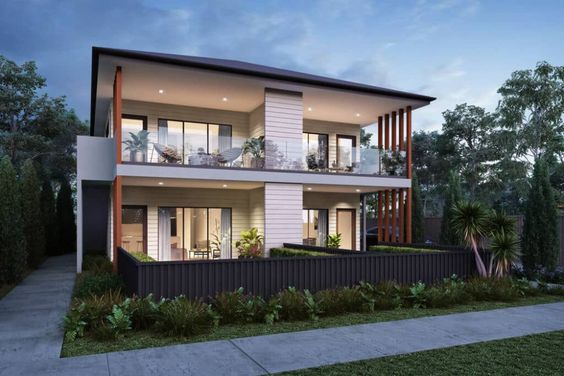
Single-floor normal house front elevation design
.webp)
This design scheme is well-suited for smaller families. With meticulous detailing in windows, doors, and the main gate, it provides an exquisite view from the ground level. This low cost normal house front elevation design not only accommodates the needs of smaller households but also offers a visually appealing and welcoming facade that can be appreciated by all who pass by.
Double-floor normal house front elevation designs
Modern double floor normal house front elevation design
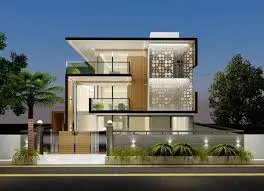
This low cost double floor normal house front elevation design exudes a contemporary charm. To enhance its modern aesthetics, you might want to consider house front colors such as green and brown. These earthy tones can be artfully integrated into the design framework, creating a harmonious and natural appearance that complements the overall look of the house's exterior.
Modern villa exterior design

Glass normal house front elevation design
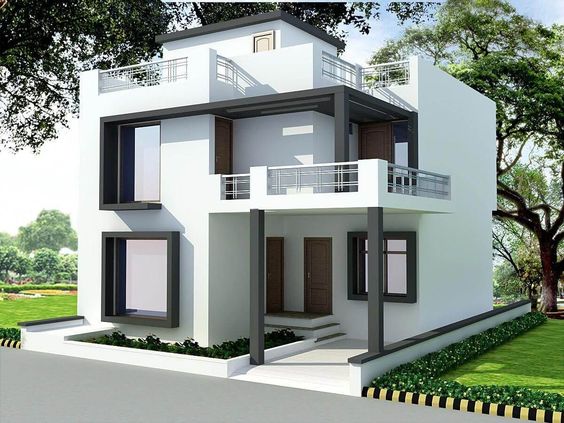
Wooden house front elevation design
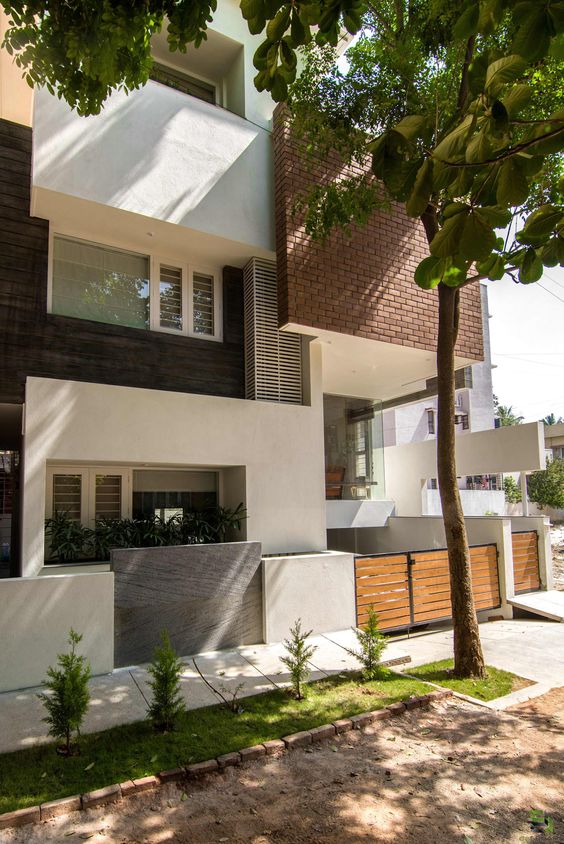
Traditional house front elevation design
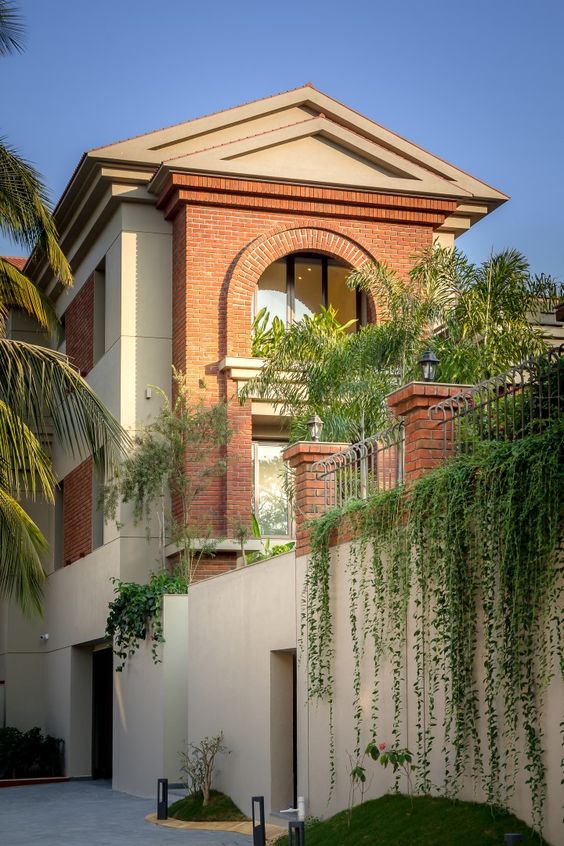
This low cost normal house front elevation design presents a cost-effective choice for constructing smaller homes. Along with incorporating various essential construction elements, this design also incorporates brick columns to elevate the overall appearance with a touch of refinement. It strikes a balance between affordability and aesthetic appeal, making it an attractive option for those seeking a budget-friendly yet elegant solution for their home's front elevation.
Simple normal house front elevation design
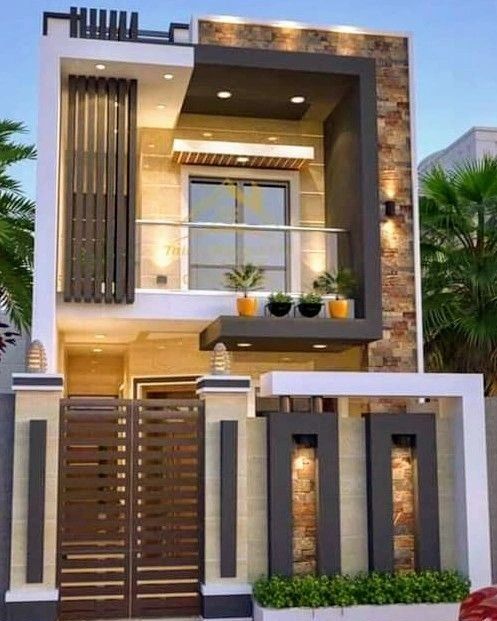
Brick-style house front elevation design
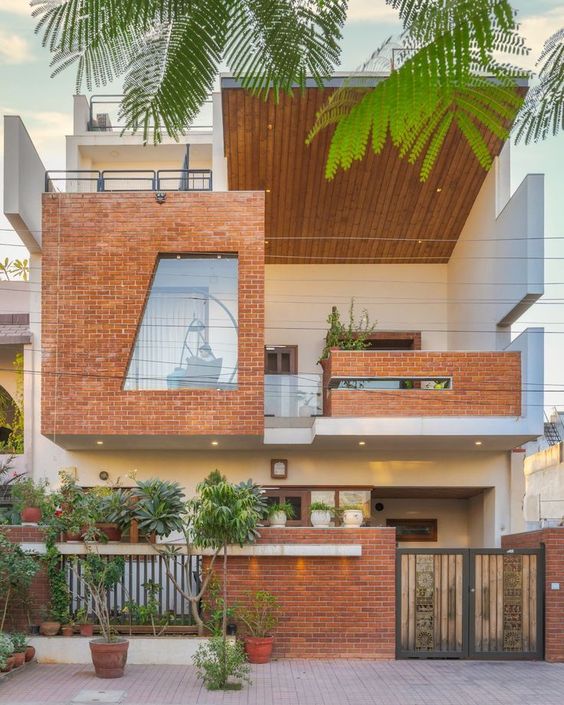
Front house compound wall elevation design
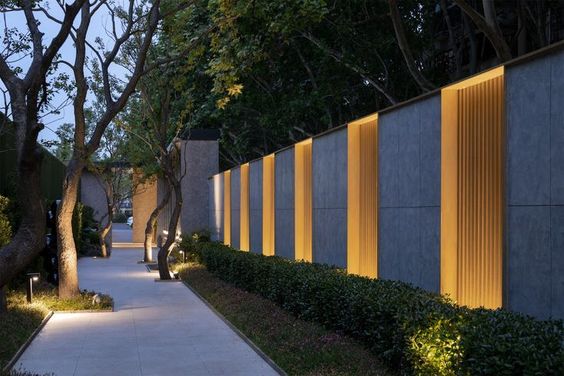
Colour-compatible front elevation design
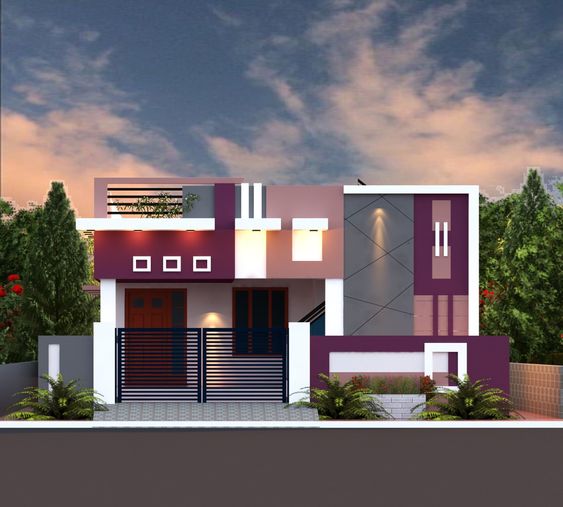
Ground/single-floor normal house front elevation designs
Here are some single-floor or ground normal house front elevation designs worth exploringGround floor elevation design with wood panels
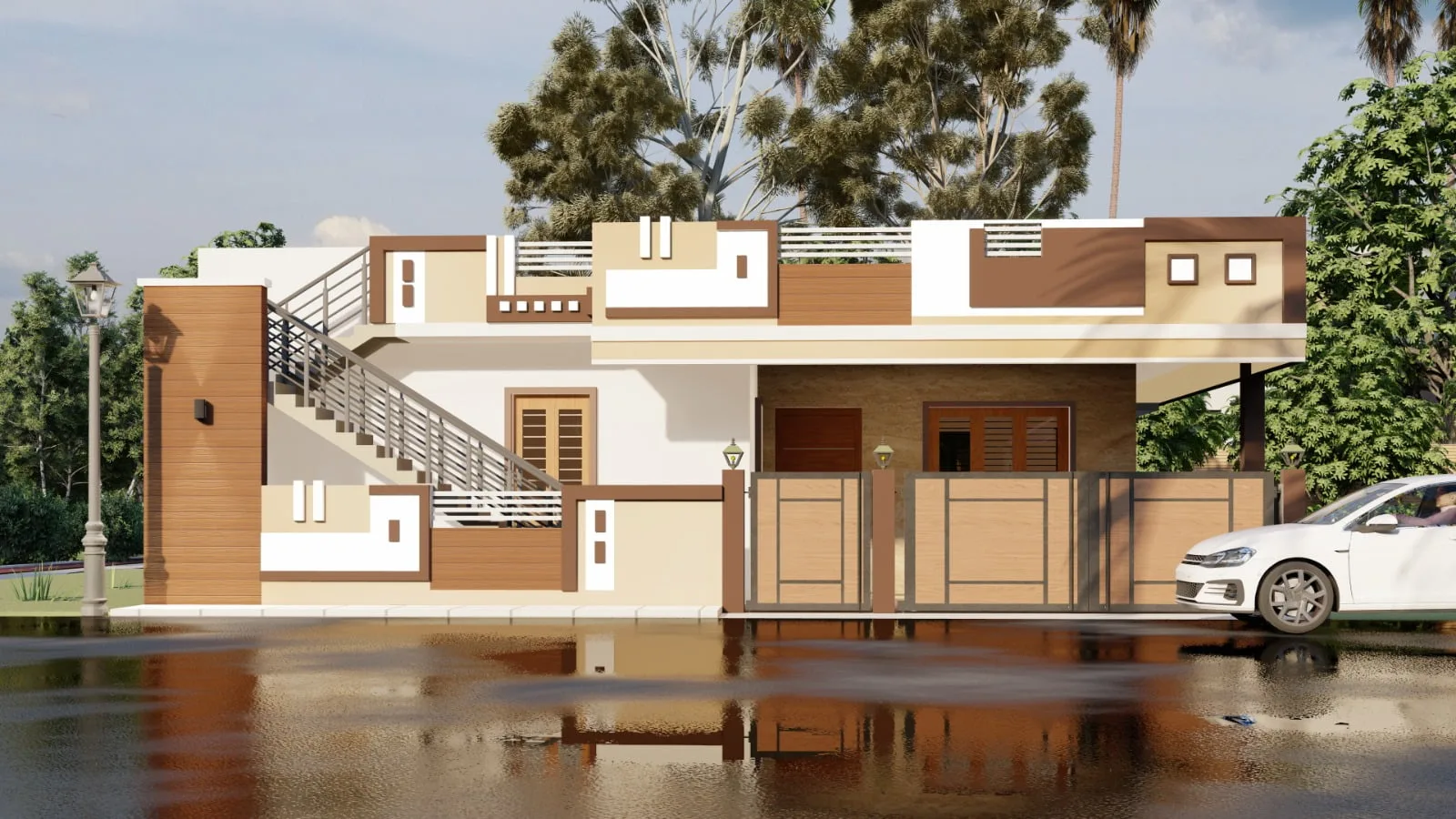
Glass ground floor elevation design
Leveraging the use of glass in large windows can provide your home's front elevation with an open and transparent look, a great option within low cost normal house front elevation designs. These sizable windows can be crafted with steel frames, enhancing the contemporary appearance of your home. This design choice not only floods the interior with natural light but also adds a sleek and modern touch to the facade, achieving a harmonious blend of transparency and style.Concrete/stone ground floor elevation design
Selecting an elevation design that incorporates concrete or stone can lend a distinctive and appealing look to your home, all while staying within the scope of low cost normal house front elevation designs. Importantly, this design allows for creative experimentation with colors and materials, giving you the flexibility to craft a facade that aligns with your preferences and vision. Whether it's a rustic stone finish or a modern concrete exterior, this approach enables you to achieve a personalized and eye-catching front elevation that showcases your unique style.Brick ground floor elevation design
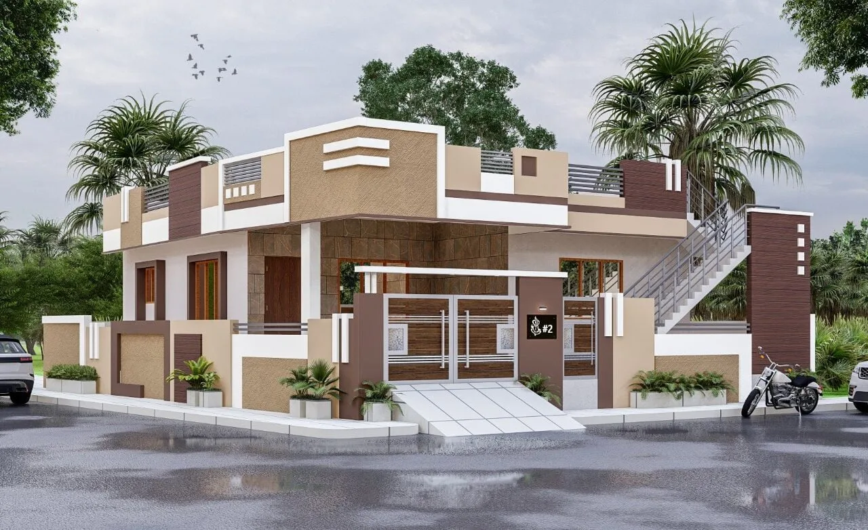

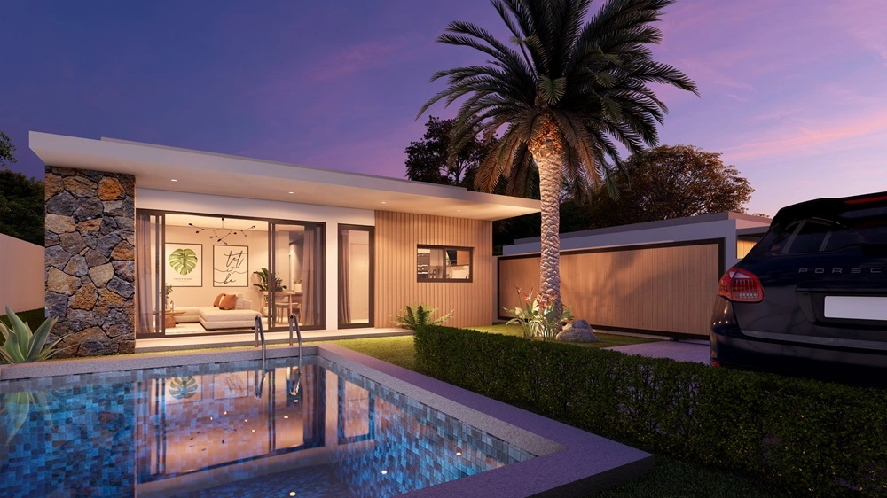
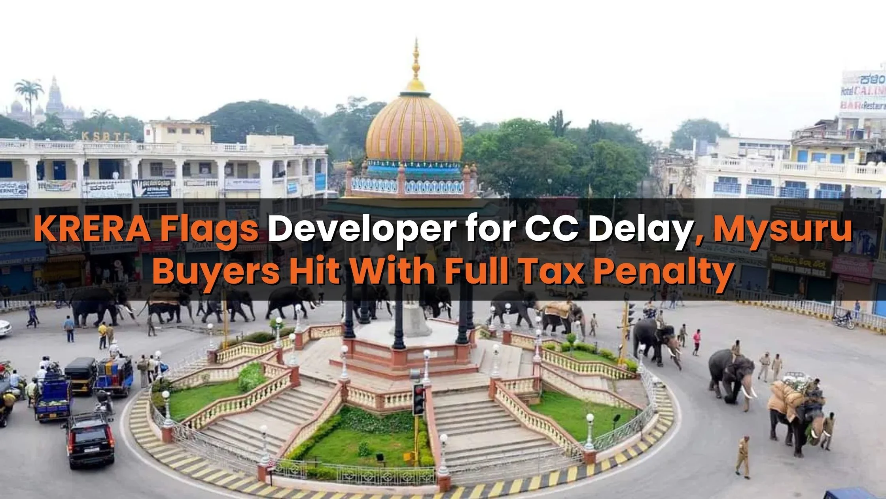
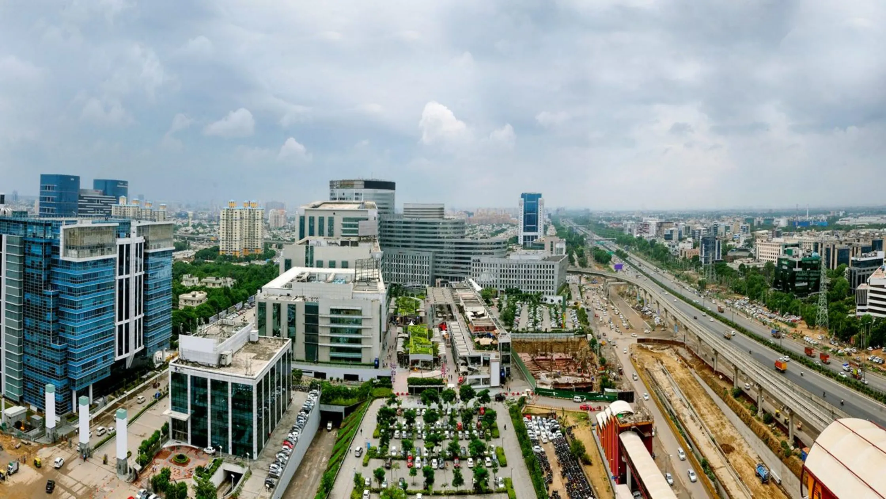
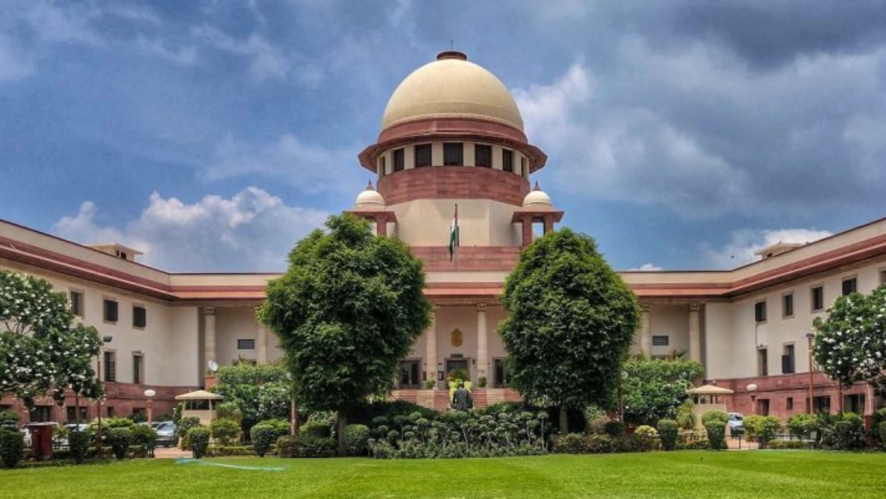
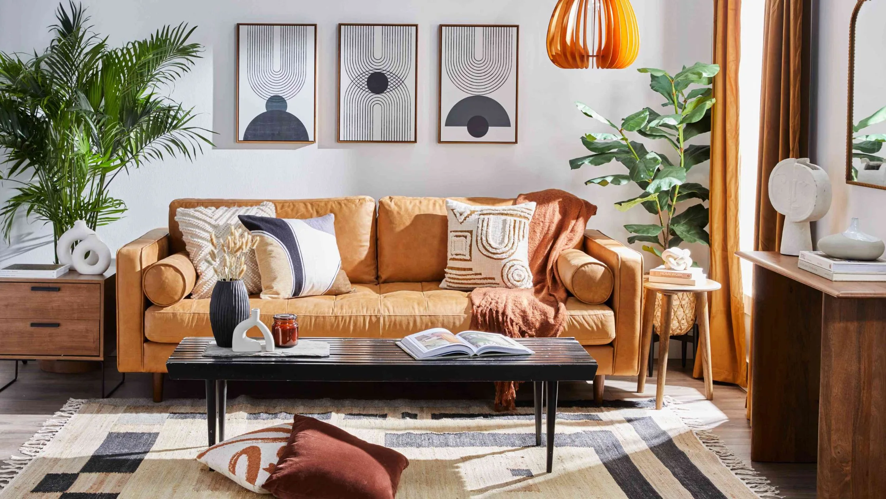
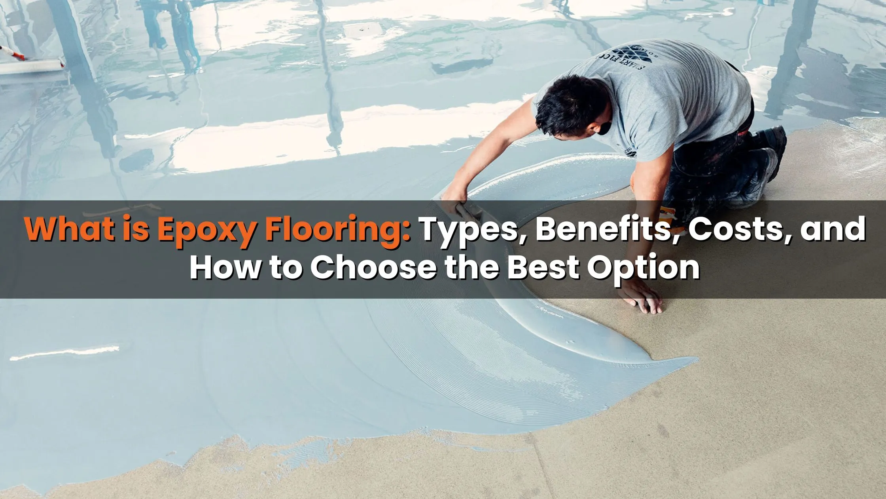
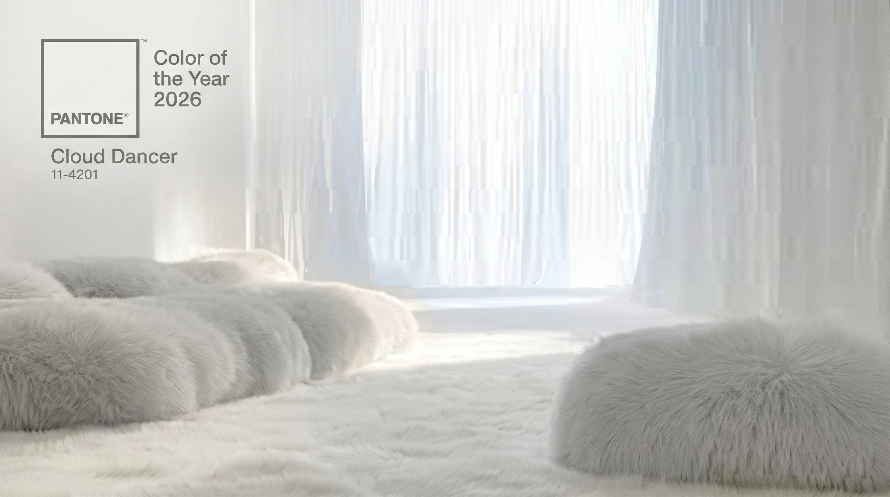
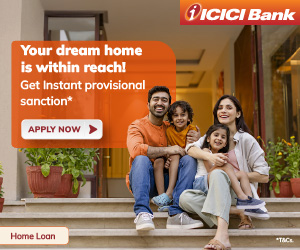
Ans 1. The normal house front elevation designs should ideally use materials such as concrete, metal, brick, and wood.
Ans 2. The various types of elevations include side elevation, front elevation, split elevation, and rear elevation.
Ans 3. The cost of house front elevation is usually around Rs 5,000-Rs 8,000 and onwards if you are looking at corner elevation. However, it is around Rs 5,000 per design for front elevation work. The actual elevation work may cost around Rs 170 per square foot on average.