Table of Content
▲The desire to own a beautiful home is a universal aspiration, as our homes silently reflect our sense of style and personality. The house elevation designs play a pivotal role in making your home visually appealing and inviting. Attractive and gratifying living spaces not only enhance the aesthetics but also contribute to increased self-esteem and well-being, fostering a more productive and motivated population. While many may believe that a substantial budget, luxurious materials, or a vast area are necessary to create an attractive home, we are here to debunk that myth. You can indeed construct a perfect and beautiful house at an affordable price by exploring various house elevation designs and finding innovative ways to make the most of your space. Without further ado, let's delve into the world of house elevation designs, including front elevation designs for small houses, to discover how to create a stunning and cost-effective home that you can be proud of.
What Is A Normal House Elevation Design?
A house elevation design, in essence, comprises architectural drawings that provide a detailed visual representation of how a house will appear from a specific angle or perspective. Within the context of Indian-style houses, the primary purpose of a front elevation design is to offer a clear and comprehensive picture of the ongoing construction project. These designs serve the crucial role of enhancing the overall aesthetic appeal of the house, which, in turn, positively impacts its commercial value. Designing the front elevation of an Indian house requires meticulous planning, considering factors such as location and climate. These normal house front elevation designs are strategically developed to ensure that the house receives ample sunlight while effectively controlling the building's temperature and energy consumption. Within this framework, various types of elevation designs are available to choose from, each catering to different preferences and requirements for creating a visually appealing and functional home.Normal House Front Elevation Designs
1. Ultra-Modern Glass Normal House Front Elevation Design
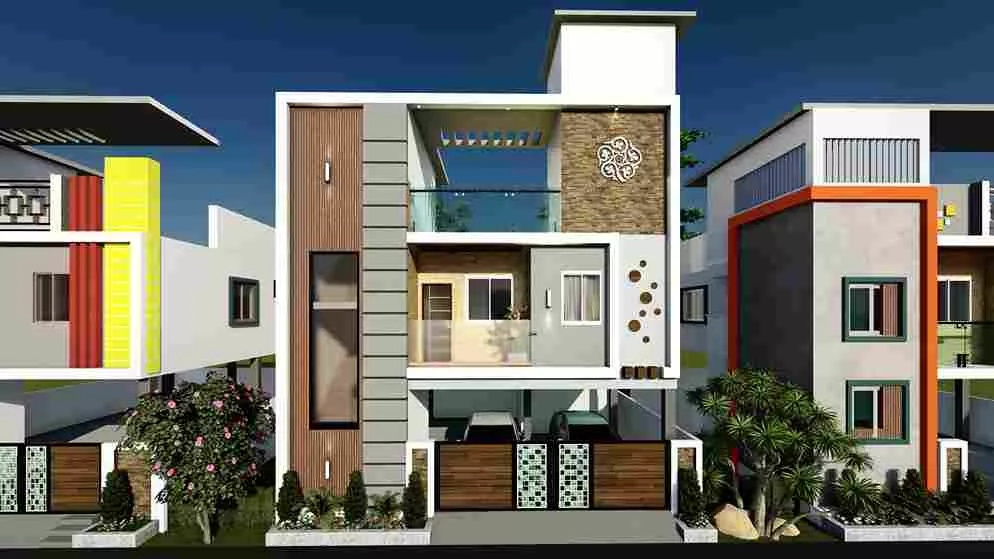 Ultra-modern normal house front elevation design.[/caption]
Ultra-modern normal house front elevation design.[/caption]
2. House Front Elevation Designs For A Double Floor House
In the context of a double-floor building, a house front elevation design bears a resemblance to a simple house facade, with the notable addition of a second floor. Here, we have an illustrative example of a front elevation design that highlights the distinctive features of a double-floor house. The design incorporates a compact parking space in the front and a charming balcony on the first floor, adorned with a slanting roof and exquisite ceiling lights. This design concept showcases how thoughtful planning and attention to detail in house elevation can significantly enhance the overall aesthetic appeal and functionality of a double-floor home. [caption id="attachment_9357" align="aligncenter" width="630"]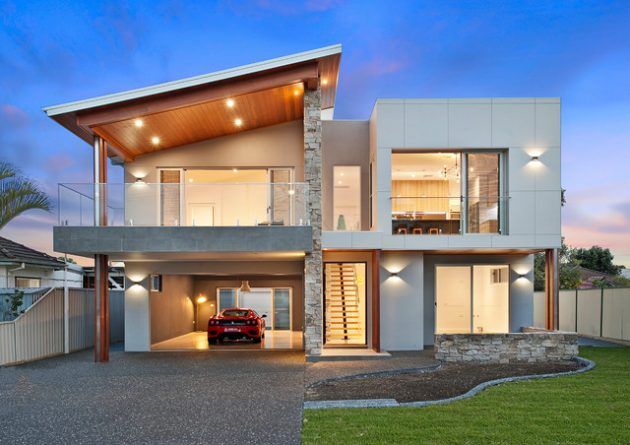 Normal house front elevation design for a double floor house[/caption]
Normal house front elevation design for a double floor house[/caption]
3. Front House Compound Wall Elevation Design
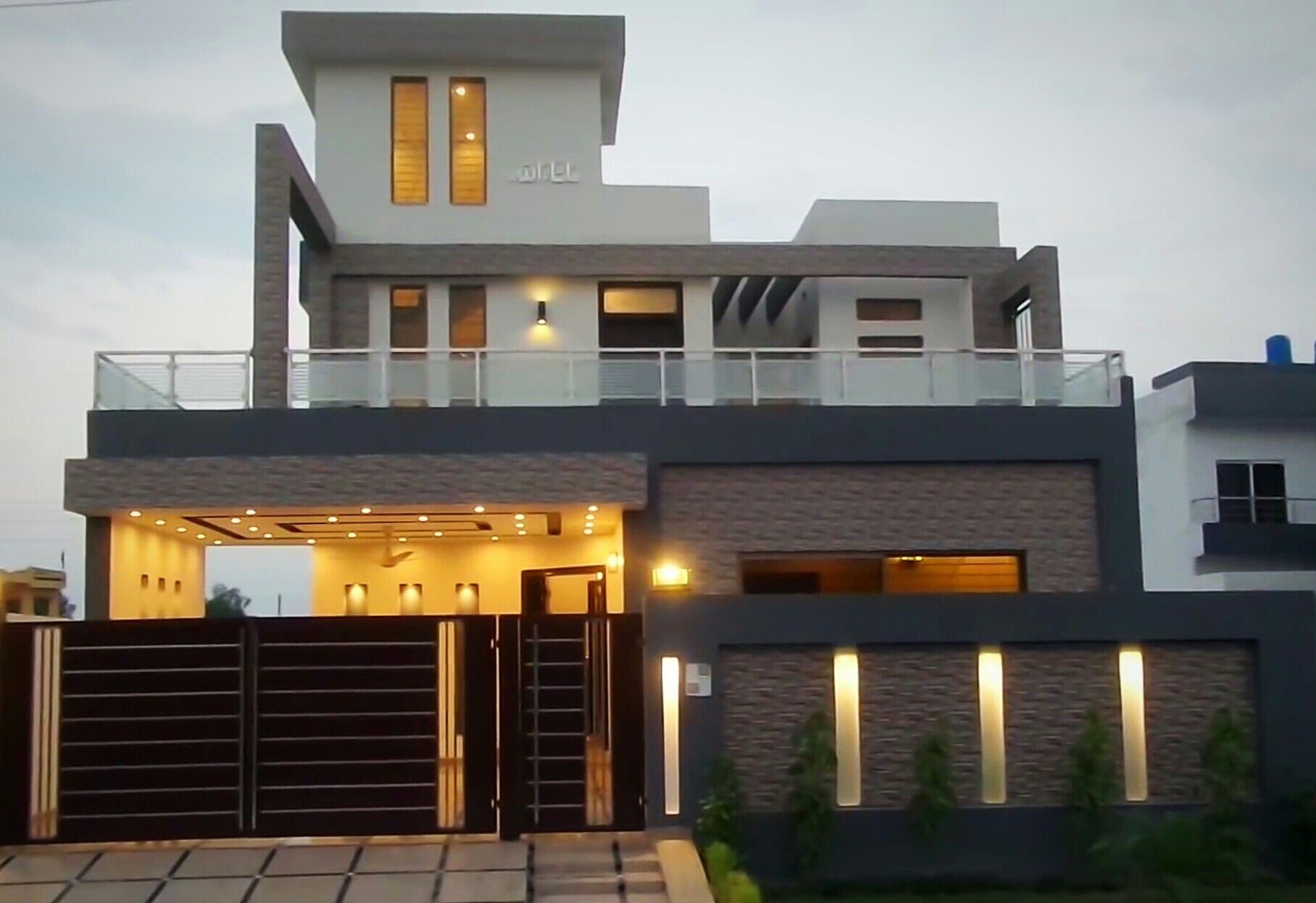 Compound wall normal house front elevation designs[/caption]
Compound wall normal house front elevation designs[/caption]
4. Small House Normal House Front Elevation Design
If you've ever thought that house elevation designs were exclusive to large homes, it's time to debunk that notion. We have a modern approach to front elevation design tailored specifically for small houses. With its stylish architectural finish, this design can be the perfect addition to enhance the aesthetic appeal of your compact home. This goes to show that creativity and thoughtful design can transform even small spaces into visually appealing and inviting places to call home.
[caption id="attachment_9359" align="aligncenter" width="1059"]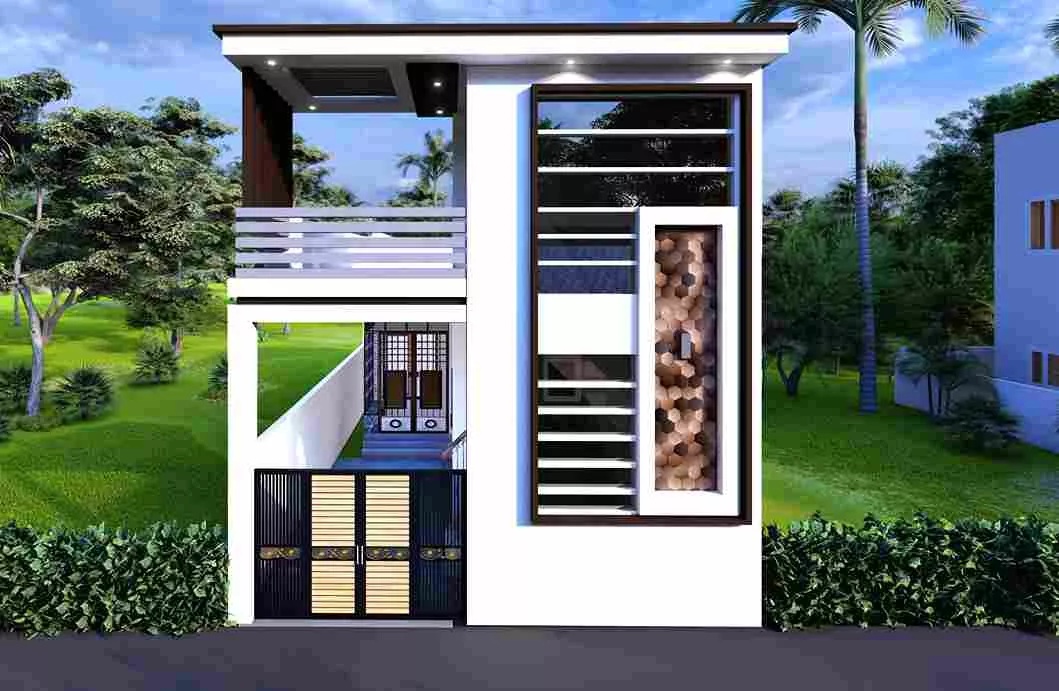 Normal house front elevation design for small house[/caption]
Normal house front elevation design for small house[/caption]
5. Simple Style Normal House Front Elevation Designs
Owning a home is a cherished dream for many, regardless of its size. With modern techniques and stylish designs, you can meticulously plan and create a small home that's both practical and visually captivating. The beautiful house front design Indian style serves as a prime example of how architectural elements and an elegant finish can be seamlessly combined to create a stunning and welcoming facade. This illustrates that, irrespective of the size, your home's front elevation design can reflect your style and elevate its overall charm.
[caption id="attachment_9360" align="aligncenter" width="500"]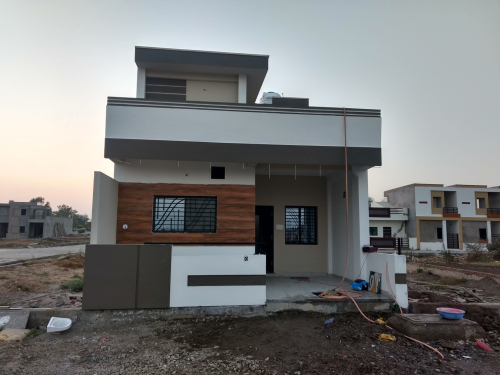 Simple style normal house elevation designs[/caption]
Simple style normal house elevation designs[/caption]
6. Single-Floor Normal House Elevation Designs
Single-floor normal house elevation designs are typically well-suited for nuclear families, offering an excellent option for those who prefer the convenience of single-level living. This house front design Indian style not only provides a fantastic view from the entry level but also pays careful attention to the main gate, entrance, windows, and other fine details that enhance its overall beauty. What's even more appealing is the opportunity for personalization. You can tailor the designs and window styles to add a distinctive and personal touch, ensuring that your home's front elevation reflects your unique taste and preferences. This underscores the versatility and adaptability of front elevation designs to cater to individual needs and desires. [caption id="attachment_9361" align="aligncenter" width="500"]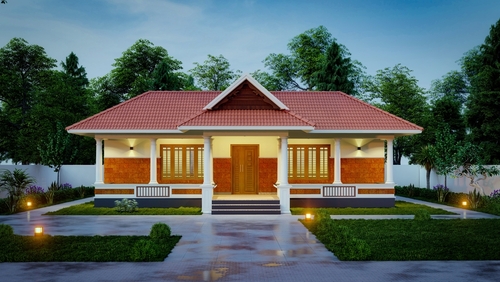 Single-floor normal house front elevation designs[/caption]
Single-floor normal house front elevation designs[/caption]
7. Two-Floor Normal House Elevation Designs
A double-story structure shares many similarities with a single-story one, with the primary distinction being the addition of an extra storey. In the case of a two-floor house, there's ample opportunity to incorporate unique and beautiful features into the front elevation. A thoughtful addition might include a modest parking area situated in front of the house, offering convenience and functionality. Additionally, a balcony adorned with fashionable wall designs can significantly enhance the overall appeal of the house, creating a visually pleasing and inviting facade. These design choices illustrate how careful consideration of front elevation can transform a two-story house into a distinctive and charming home.
[caption id="attachment_9362" align="aligncenter" width="500"]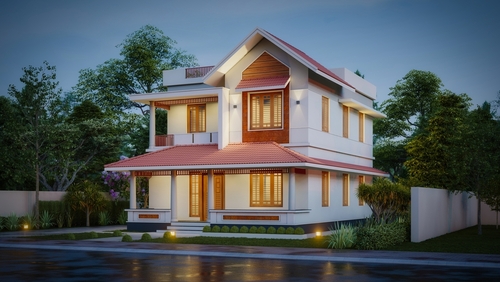 Two-floor normal house front elevation designs[/caption]
Two-floor normal house front elevation designs[/caption]
8. Three-Floor Normal House Elevation Designs
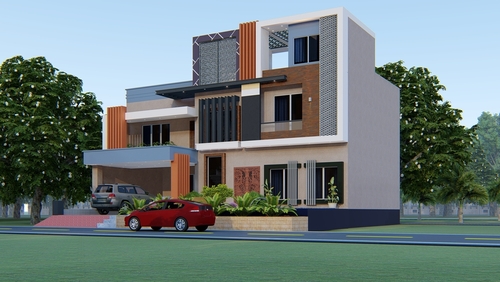 Three-floor normal house elevation designs[/caption]
Three-floor normal house elevation designs[/caption]
9. Bungalow Style Normal House Elevation Designs
Independent residences, particularly bungalow-style houses, are gaining popularity for their unique charm and individuality. The elevation of these bungalow-style homes can be designed in a variety of ways, catering to different preferences and needs. You have the flexibility to opt for a single-floor design or explore the option of a partial second story, depending on your requirements. Additionally, there are several creative elements that can be incorporated into the bungalow elevation, such as the inclusion of multiple balconies or a spacious veranda, a well-manicured garden area, and the use of the latest tile work to create a visually stimulating effect. To infuse a touch of rustic charm, a sloped roof can also be integrated into the design, lending the bungalow elevation a quaint and inviting appearance. This showcases how versatile and customizable bungalow-style house elevations can be, allowing homeowners to craft a home that truly reflects their style and personality. [caption id="attachment_9364" align="aligncenter" width="500"]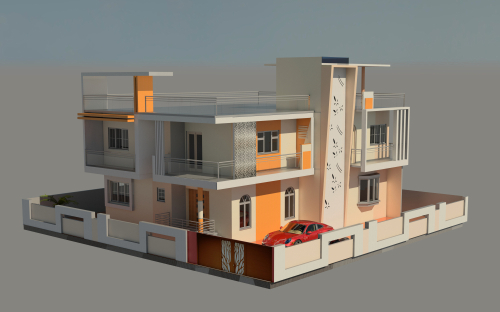 Bungalow style normal house elevation designs[/caption]
Bungalow style normal house elevation designs[/caption]
10. Villa Style Normal House Elevation Designs
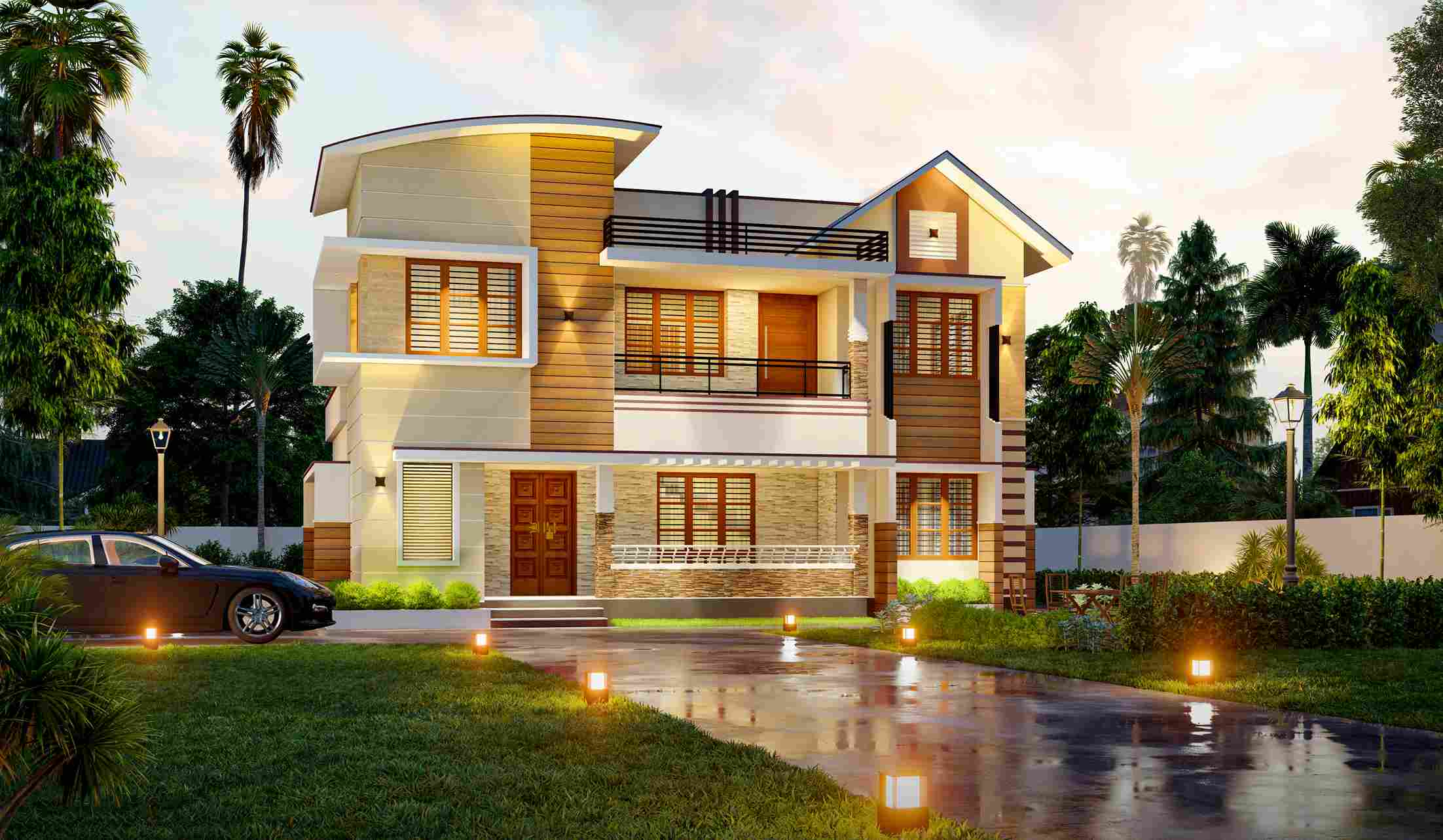 Villa style normal house front elevation design[/caption]
Villa style normal house front elevation design[/caption]
How Do You Make Normal House Elevation Designs Stand Out?
The deliberate selection, not the price tag, is what makes distinctive creations beautiful. Only small additions will help your house front design in Indian style elevation stand out. We've included a few design tips that will enable you to transform the elevation of your house into a work of art. You can draw inspiration from these concepts and alter the design to suit your preferences.
-
Add a Pop of Colour to House Elevation Design
- Incorporate Ornate Fenestrations into House Elevation Design
Your door and window styles impact the house front design Indian style elevation. Use proper fashion and adequate repetition of these fenestrations to make the design attractive.
A simple window design will suffice if you have a tight budget for an elaborate window design. You can use casement, bay, French, or a judicious blend of window types.
- Include Additive Elements in House Elevation Design
Regardless of how you define your house, simple, budget restrictive, or otherwise, you can still make it look beautiful.
Further, including Corinthian columns in your simple house front design might be the X-factor. But, having a proper arrangement and balance of the chosen elements is crucial to saving money.
-
Front Elevation Designs For Small Houses
Regardless of size, everyone aspires to own a good-looking home. Due to modern construction techniques, it is simple to build a tiny house. The front elevation gives a small independent home its identity and makes it stand out.
The elevation of a small house often features open porches, large openings, attic windows, and sloping roofs. Moreover, a small house can have luxuriant greenery to enhance the front elevation.
-
Normal House Elevation Design: Village Home

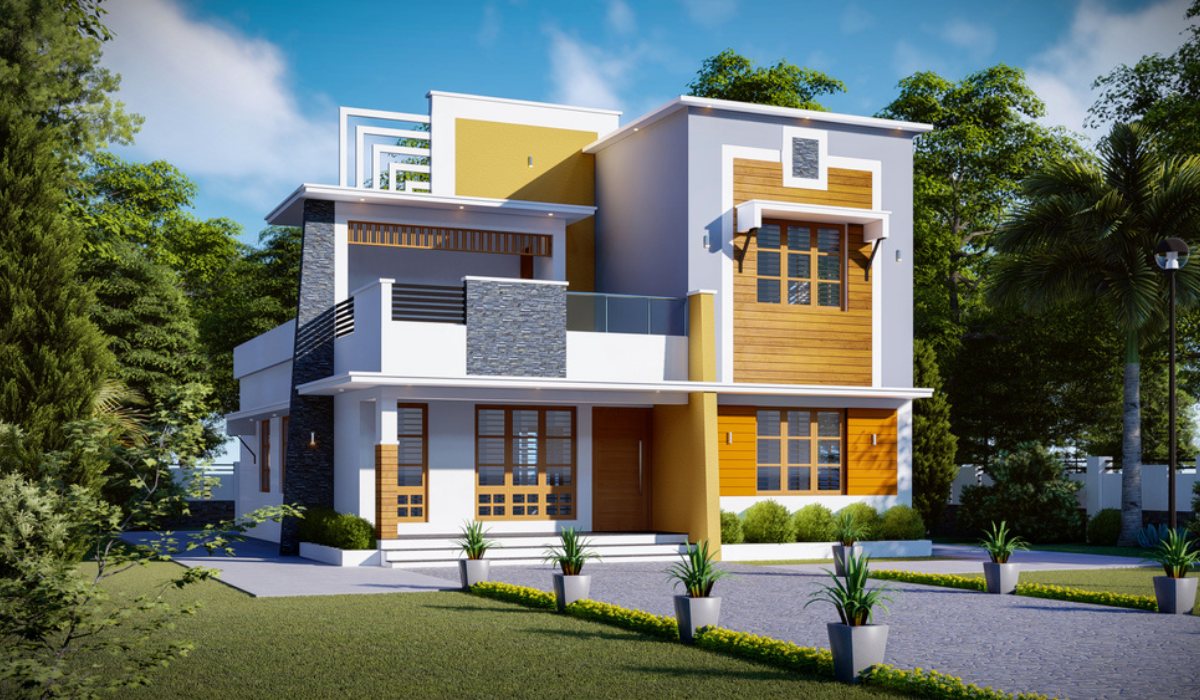
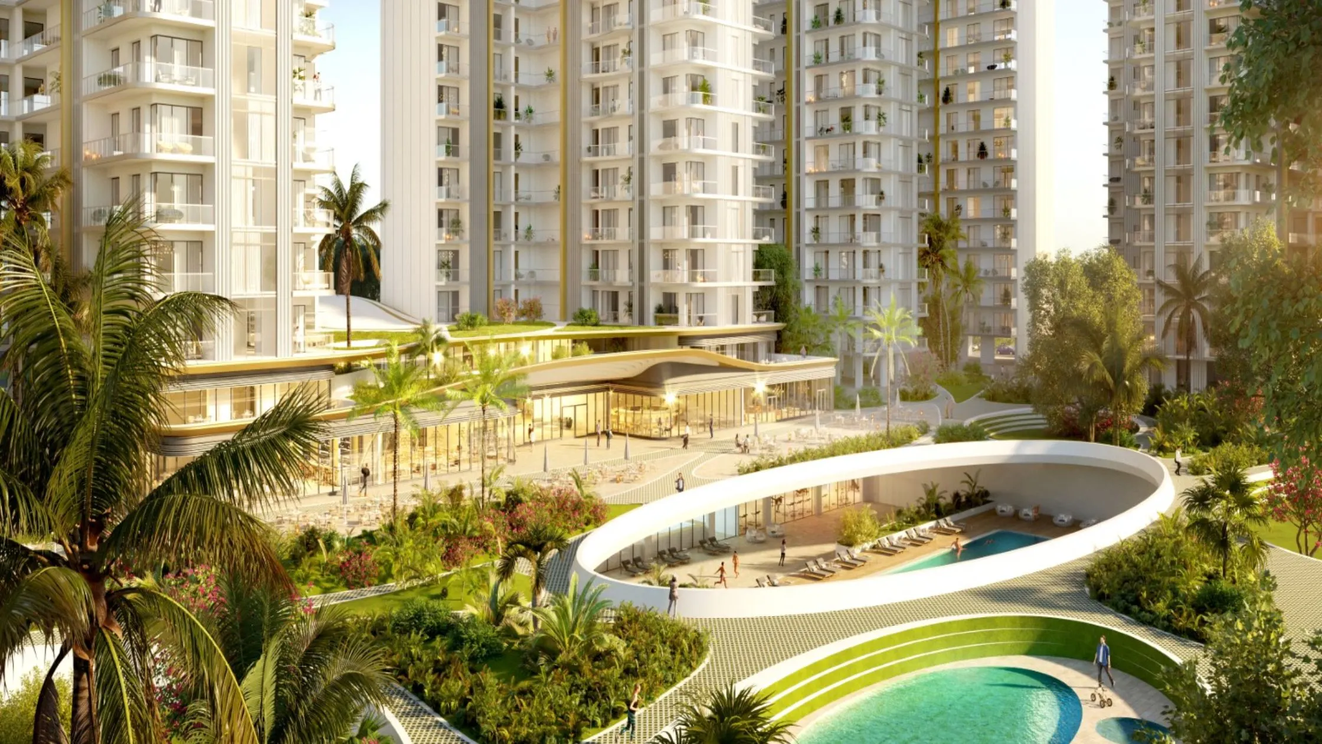
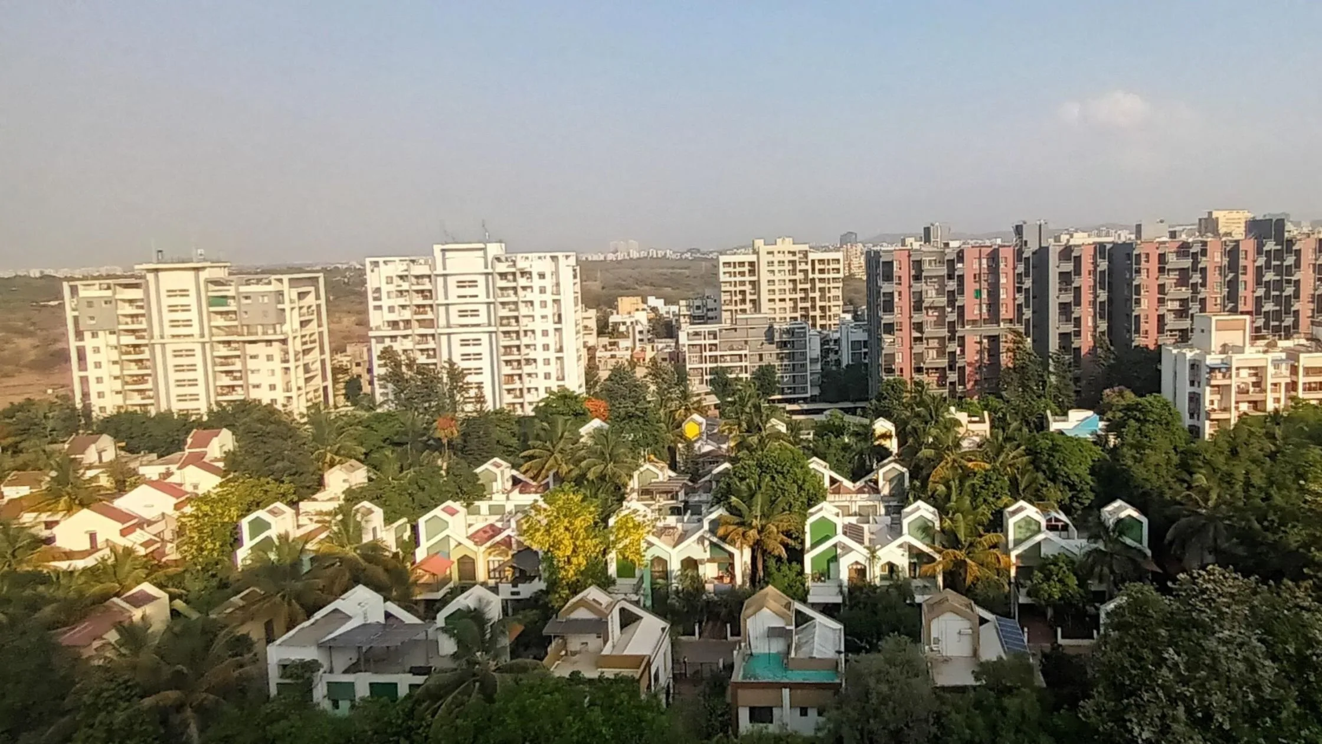
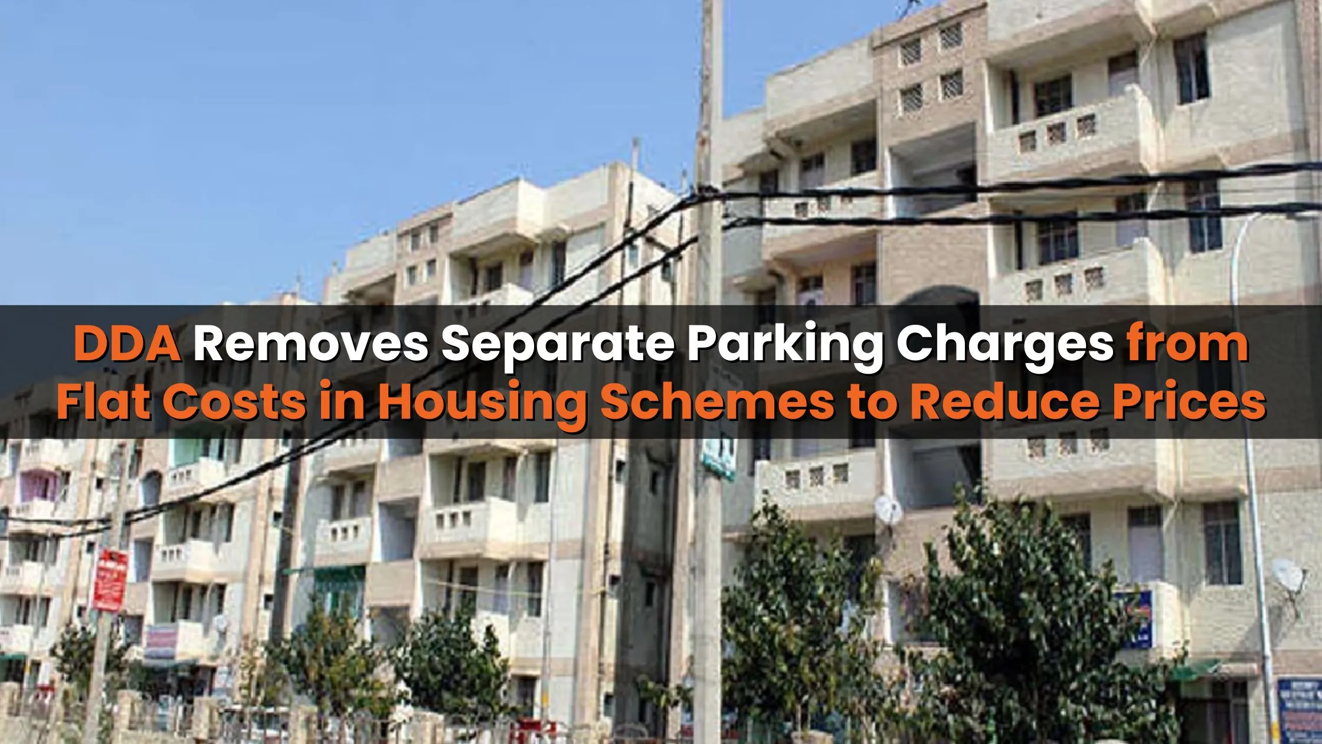
_1700472931.webp)
_1698311251.webp)
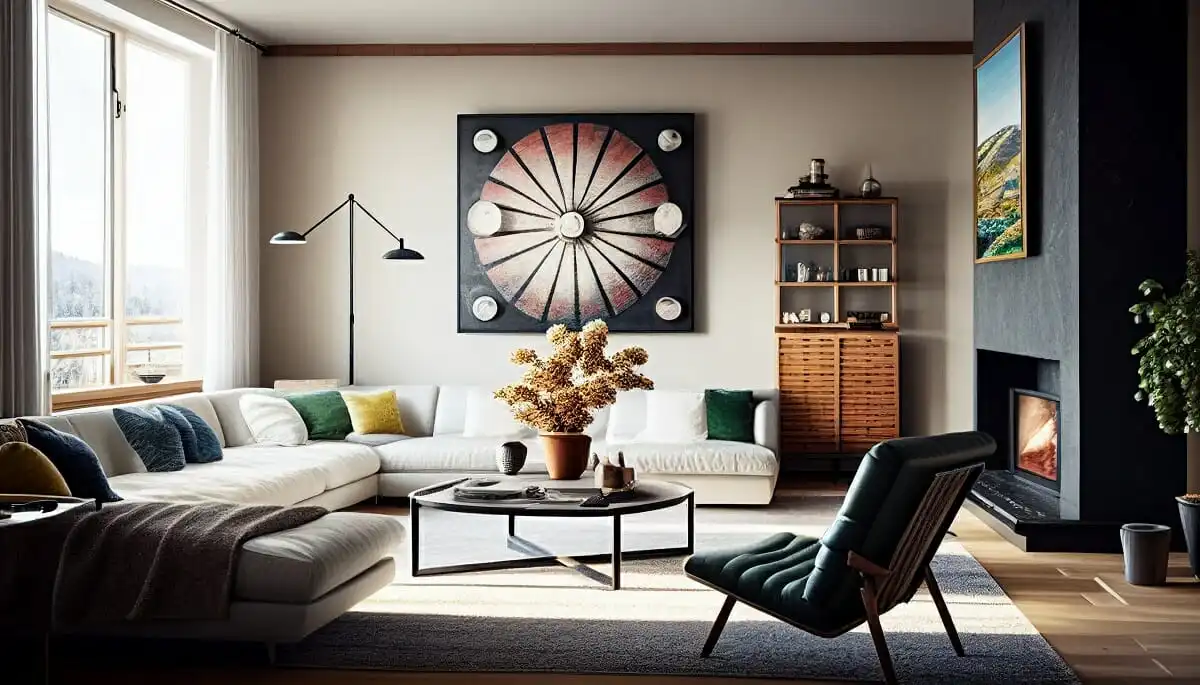

_1771582392.webp)
_1771577585.webp)