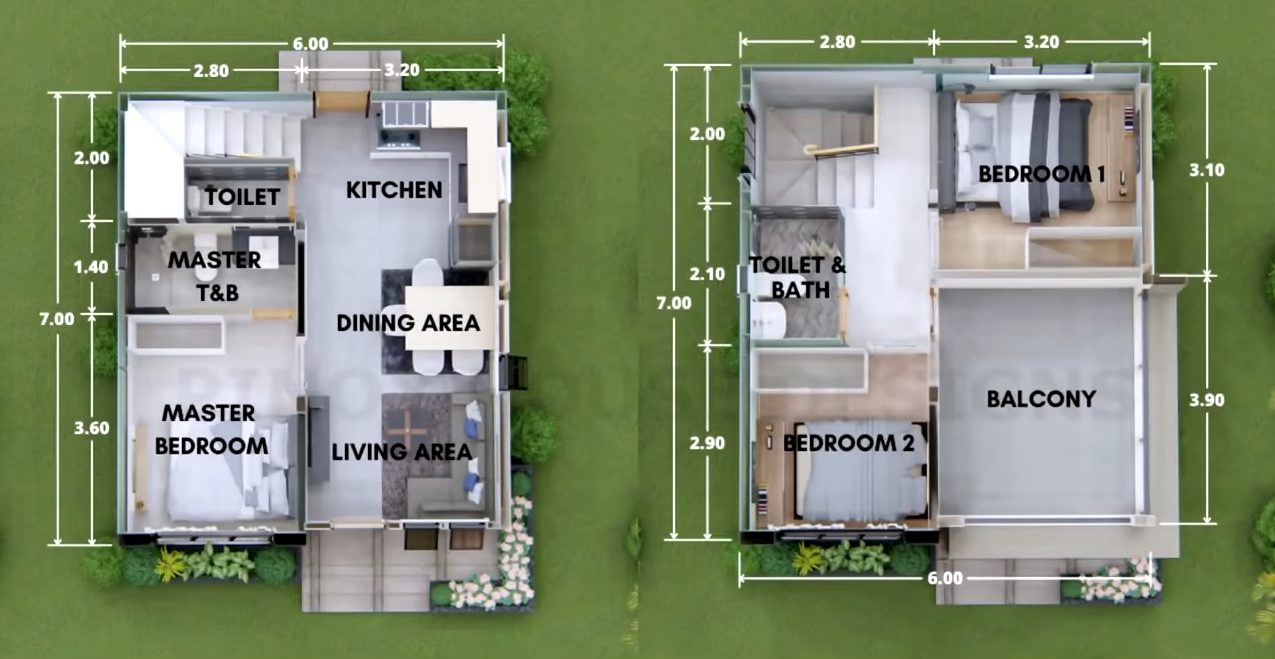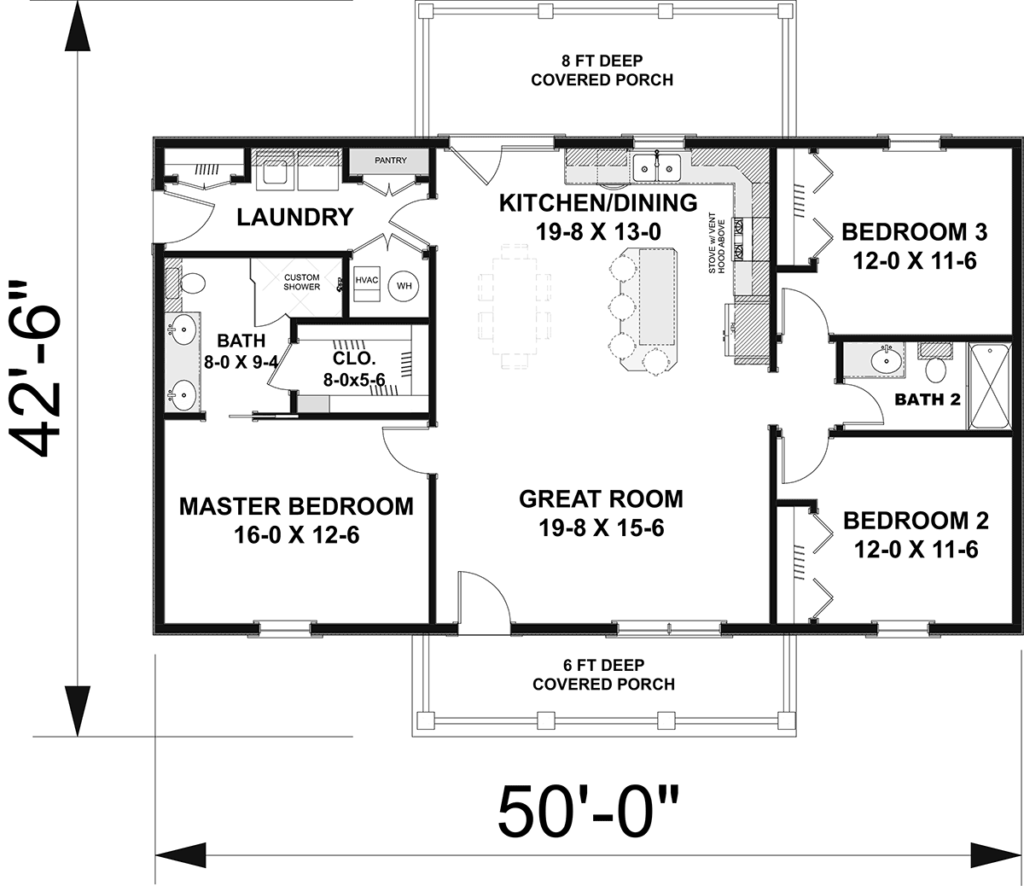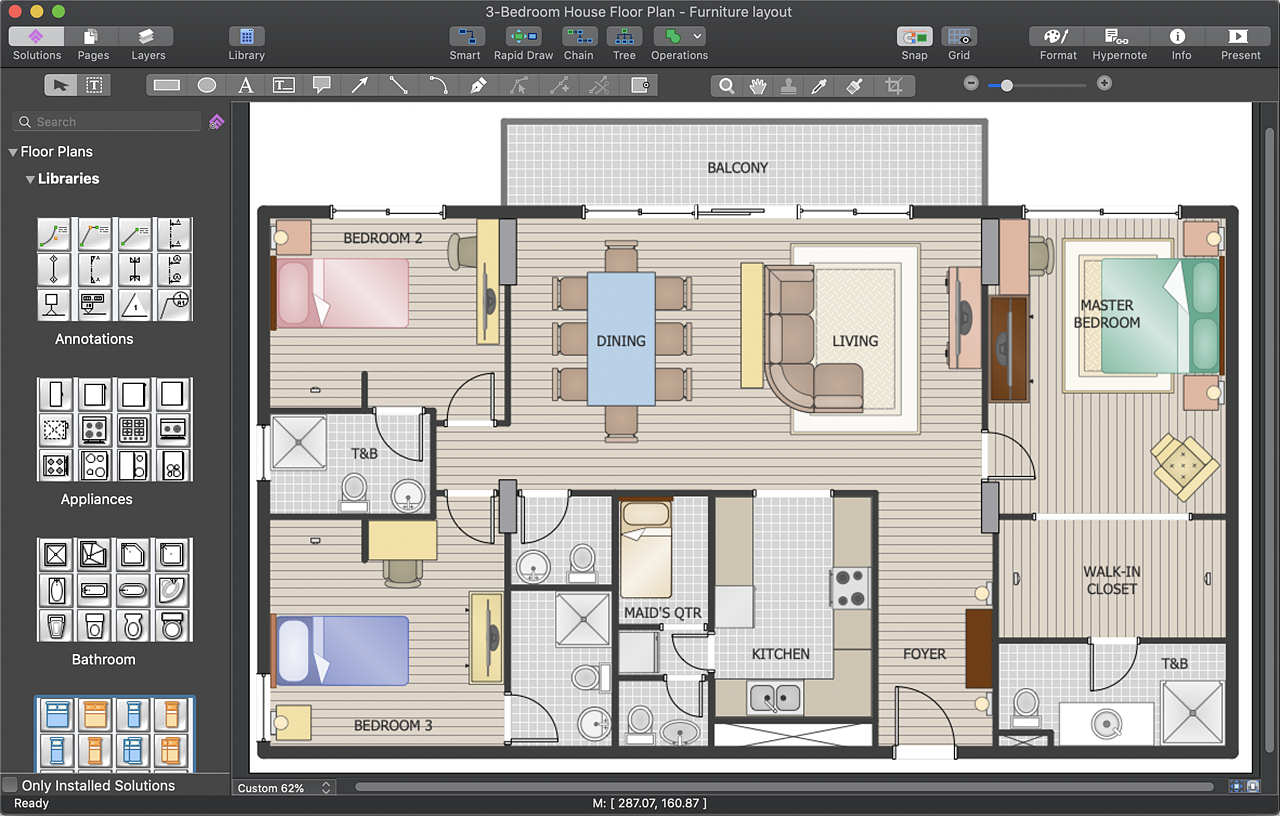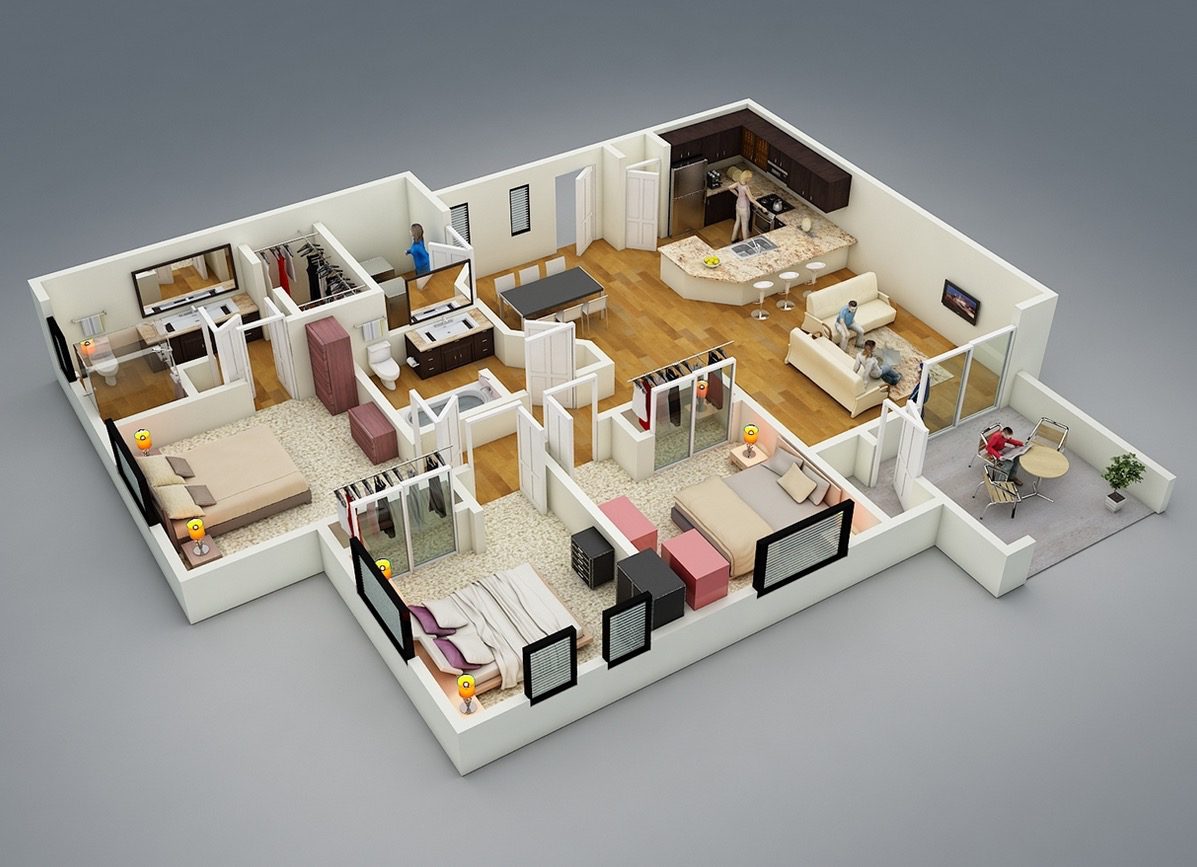Table of Content
▲A well-designed 3 bedroom house plan offers the perfect balance between space, functionality, and comfort. Whether you are a growing family or someone who requires additional rooms for guests or a home office, a 3-bedroom house provides ample living space. In this blog, we will delve into the world of 3-bedroom house plans, discuss key considerations for choosing the best plan, and provide examples of innovative and practical designs to inspire you.
Importance of Choosing the Right 3 Bedroom House Plans:
Choosing the right house plan is crucial as it directly impacts the functionality and aesthetics of your home. Here are some reasons why selecting the best 3-bedroom house plan is essential: Space Optimization: A well-designed 3 bedroom house plans maximizes the available space, ensuring efficient utilization of each room. It provides comfortable living areas while taking into account factors like traffic flow, privacy, and storage. Read More: Sliding Gate Design: Enhancing Security and Style [caption id="attachment_7592" align="aligncenter" width="1275"] Importance of Choosing the Right 3 Bedroom House Plans[/caption]
Flexibility and Future Needs: A 3 bedroom house plans offers flexibility to accommodate various needs. It allows for additional rooms that can serve as a home office, hobby space, or guest room. Considering future needs is crucial to ensure your home can adapt as your lifestyle evolves.
Lifestyle Considerations: The layout and design of a 3-bedroom house plan should align with your lifestyle. Whether you prefer open-concept living areas for a modern and spacious feel or separate rooms for defined functions, the right plan will cater to your preferences and requirements.
Importance of Choosing the Right 3 Bedroom House Plans[/caption]
Flexibility and Future Needs: A 3 bedroom house plans offers flexibility to accommodate various needs. It allows for additional rooms that can serve as a home office, hobby space, or guest room. Considering future needs is crucial to ensure your home can adapt as your lifestyle evolves.
Lifestyle Considerations: The layout and design of a 3-bedroom house plan should align with your lifestyle. Whether you prefer open-concept living areas for a modern and spacious feel or separate rooms for defined functions, the right plan will cater to your preferences and requirements.
Choosing the Best 3-Bedroom House Plan:
When selecting a 3 bedroom house plans, consider the following factors to ensure you choose the best option for your needs: Layout and Flow: Evaluate the layout of the house plan to determine if it meets your specific requirements. Consider factors such as the placement of bedrooms, living areas, kitchen, and bathrooms. A well-designed layout will ensure seamless movement between rooms and promote a comfortable living environment. Size and Square Footage: Assess the overall size and square footage of the house plan. Ensure it provides enough space for your family's needs while considering factors such as future growth, storage requirements, and furniture placement. Read More: The Artistry of Indian Main Door Designs [caption id="attachment_7588" align="aligncenter" width="1024"] Choosing the Best 3-Bedroom House Plan[/caption]
Functional Design: Look for house plans that emphasize functionality. Consider features like ample storage options, practical kitchen layouts, well-designed bathrooms, and sufficient closet space. These elements contribute to a more organized and comfortable living experience.
Outdoor Living Spaces: Evaluate if the house plan includes outdoor living spaces like a patio, balcony, or backyard. These areas provide additional recreational space and enhance the overall lifestyle and enjoyment of your home.
Customization Options: Consider if the house plan allows for customization to suit your unique preferences and lifestyle. Some house plans offer flexibility for modifications or additional customization options, enabling you to create a home that reflects your style and meets your specific needs.
Choosing the Best 3-Bedroom House Plan[/caption]
Functional Design: Look for house plans that emphasize functionality. Consider features like ample storage options, practical kitchen layouts, well-designed bathrooms, and sufficient closet space. These elements contribute to a more organized and comfortable living experience.
Outdoor Living Spaces: Evaluate if the house plan includes outdoor living spaces like a patio, balcony, or backyard. These areas provide additional recreational space and enhance the overall lifestyle and enjoyment of your home.
Customization Options: Consider if the house plan allows for customization to suit your unique preferences and lifestyle. Some house plans offer flexibility for modifications or additional customization options, enabling you to create a home that reflects your style and meets your specific needs.
Innovative 3 Bedroom House Plans:
Modern Open-Concept Design: This house plan features a spacious and open living area, connecting the kitchen, dining, and living rooms. Large windows allow ample natural light, creating a bright and airy ambiance. The bedrooms are well-distributed for privacy, and the master suite includes an ensuite bathroom and walk-in closet. Traditional Two-Story Design: This house plan incorporates a classic two-story layout with a designated family area on the first floor and bedrooms on the second floor. The master suite is separated from the other bedrooms for added privacy, and the ground floor includes a formal living room, dining area, and kitchen. Single-Story Ranch Style: Perfect for those seeking single-level living, this house plan offers a spacious layout with all bedrooms on the same floor. The master suite is accompanied by two additional bedrooms, and an open-concept living, dining, and kitchen area creates a sense of connectivity. Read More: Orange Two Colour Combination for Bedroom Walls | Aquireacres [caption id="attachment_7589" align="aligncenter" width="1280"] Innovative 3 Bedroom House Plans[/caption]
Compact and Efficient Design: Ideal for smaller lots or those looking for a more compact layout, this house plan optimizes space while maintaining functionality. It features well-proportioned bedrooms, a combined living and dining area, and a thoughtfully designed kitchen with sufficient storage.
Customizable Modern Farmhouse: This house plan combines the charm of a farmhouse with modern elements. It offers three bedrooms, including a luxurious master suite. The open-concept living and dining area transitions seamlessly to an outdoor patio, creating a perfect space for entertaining.
Choosing the right 3 bedroom house plans is a crucial step in building your dream home. Consider factors such as layout, functionality, and customization options to ensure the plan aligns with your lifestyle and preferences. By exploring various designs and examples, you can find inspiration for creating a functional and aesthetically pleasing home that meets your family's needs. Remember, a well-designed 3-bedroom house plan forms the foundation for a comfortable and happy living experience.
Innovative 3 Bedroom House Plans[/caption]
Compact and Efficient Design: Ideal for smaller lots or those looking for a more compact layout, this house plan optimizes space while maintaining functionality. It features well-proportioned bedrooms, a combined living and dining area, and a thoughtfully designed kitchen with sufficient storage.
Customizable Modern Farmhouse: This house plan combines the charm of a farmhouse with modern elements. It offers three bedrooms, including a luxurious master suite. The open-concept living and dining area transitions seamlessly to an outdoor patio, creating a perfect space for entertaining.
Choosing the right 3 bedroom house plans is a crucial step in building your dream home. Consider factors such as layout, functionality, and customization options to ensure the plan aligns with your lifestyle and preferences. By exploring various designs and examples, you can find inspiration for creating a functional and aesthetically pleasing home that meets your family's needs. Remember, a well-designed 3-bedroom house plan forms the foundation for a comfortable and happy living experience.



_1771224636.webp)

