Table of Content
▲
When you're in the market for a 2 BHK house, and you wish to welcome opportunities with open arms, a Vastu-compliant 2 BHK house plan can be a significant asset. Designing your 2 BHK house plan according to the principles of Vastu Shastra not only ushers in positive energies but also fosters a healthy and energetic lifestyle for your family members. All you need to do is adhere to the provided Vastu guidelines for your house. By following these Vastu tips, you can ensure the happiness and well-being of all the occupants. For more insights, continue scrolling to discover the key aspects of a Vastu-compliant 2 BHK house plan.
2 BHK House Plan with Vastu Shastra
In today's market, many builders make promises of Vastu-compliant house plans for 2 BHK homes. However, it's essential to be cautious, as these promises may not always be fulfilled. To avoid falling into such traps and ensure you purchase a genuine Vastu-compliant 2 BHK house plan, keep the following points in mind. Being mindful of these guidelines will not only save you time but also protect your investment and financial resources.
Main Entrance
To keep positive energies around relationships and careers, have an entryway in the east or north direction. This will ensure that residents have a peaceful life.

Living Room
In a 2 BHK house plan designed as per Vastu principles, it's crucial to have the living room adjacent to the entrance and facing east. This arrangement is of significant importance. Additionally, including an extended balcony in the same eastern direction can be the icing on the cake, further enhancing the potential for success and well-being for the residents.
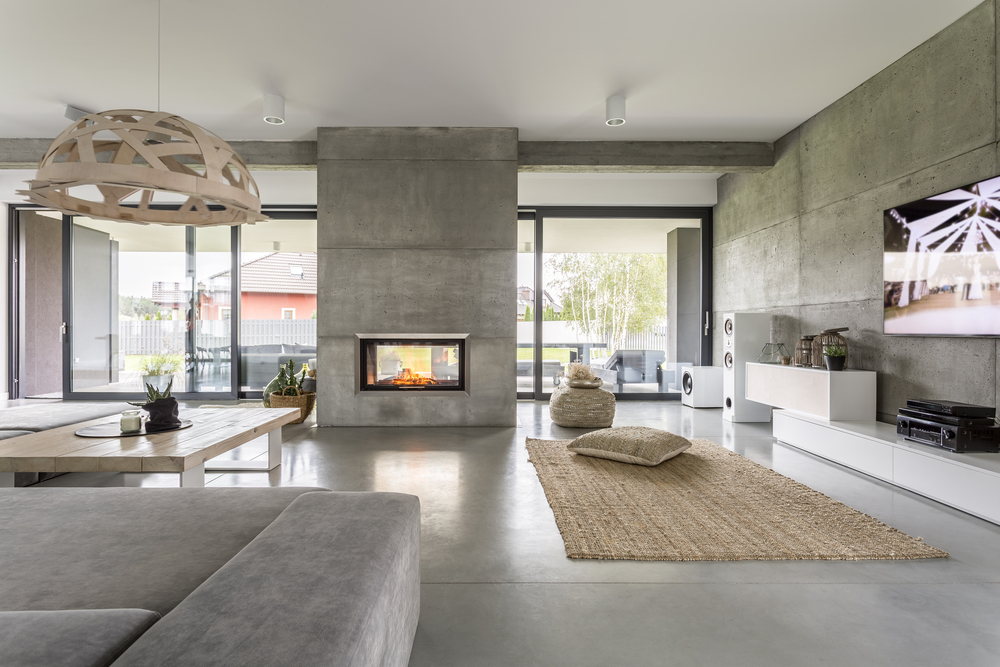
Living Room Furniture
Furniture holds great significance in shaping a Vastu-compliant 2 BHK house plan, contributing to the comfort and positive atmosphere within the home. When it comes to heavier furniture, placing it along the southern and western walls is an ideal choice in such plans. It's also essential to leave some space between the walls and the furniture to ensure a balanced and harmonious living environment according to Vastu principles.
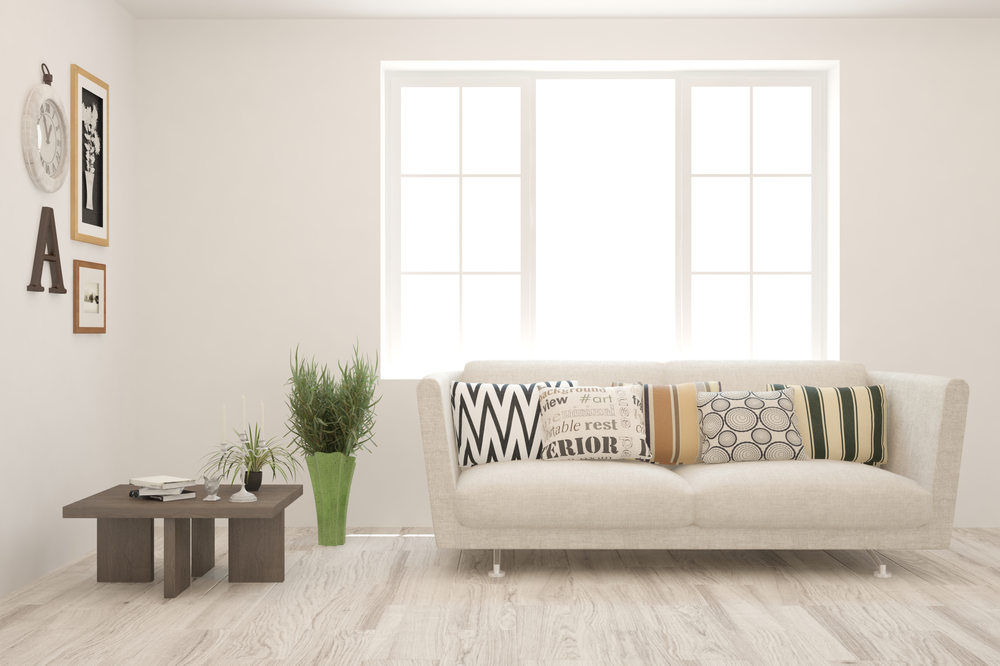
Kitchen
In a Vastu-compliant 2 BHK house plan, it's crucial to recognize the influence of the fire element on the kitchen. The east direction is considered the most suitable for the kitchen. When it comes to storage, it's advisable to place cupboards on the walls in the southern part of the kitchen. Regarding the dining area, you have the flexibility to position the dining table in either the south or east direction. Adhering to these Vastu principles in your 2 BHK house plan will contribute to the contentment and well-being of every family member.

Pooja Room
The puja room holds immense significance in a household, and a Vastu-compliant 2 BHK house plan typically suggests placing the puja room in the northeast direction. This placement is believed to maximize the spiritual and positive energies within the home.
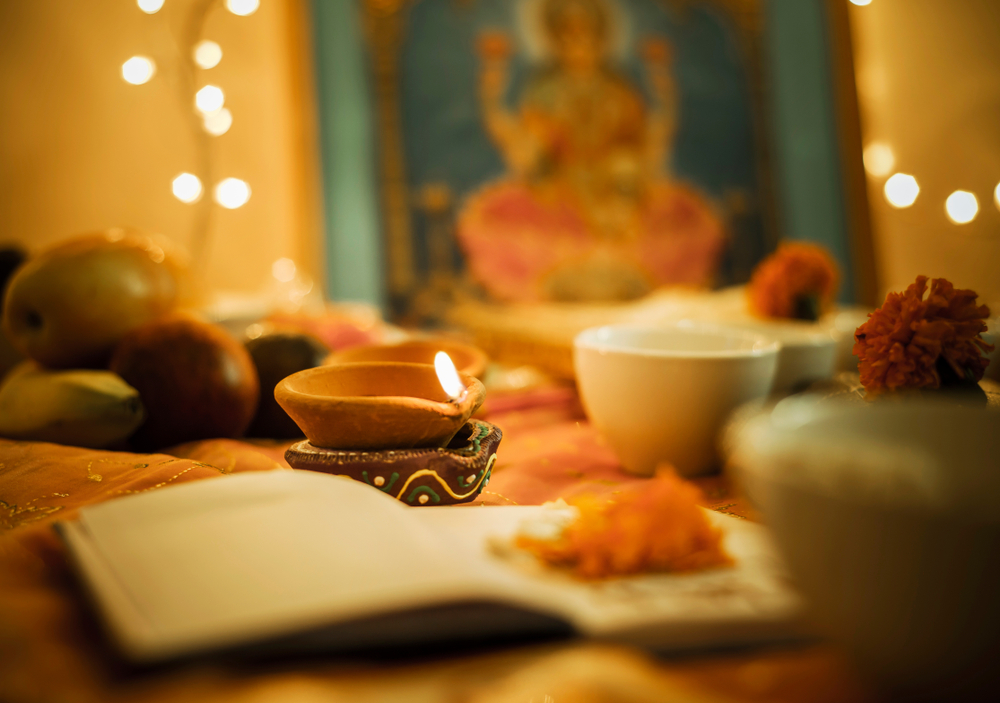
Master Bedroom
The south-west direction is considered a reservoir of positive energy in a Vastu-compliant 2 BHK house plan. It is often recommended as the ideal location for the breadwinner or the head of the household. This placement is believed to contribute to financial stability and well-being for the family.
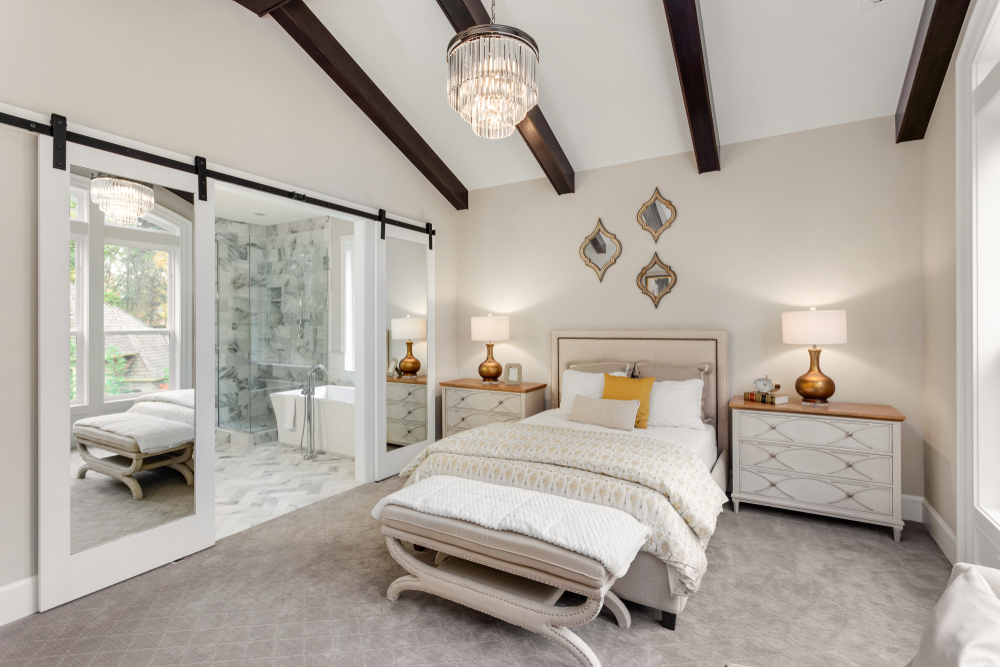
Kid's Room
In a Vastu-compliant 2 BHK house plan, it is beneficial to have a room in the south or west direction for children. This room should be well-ventilated, with windows on the north or east wall to facilitate the flow of positive energy. It's also essential to position the study table near the east wall, allowing the children to face east while studying, which is believed to enhance their concentration and learning.
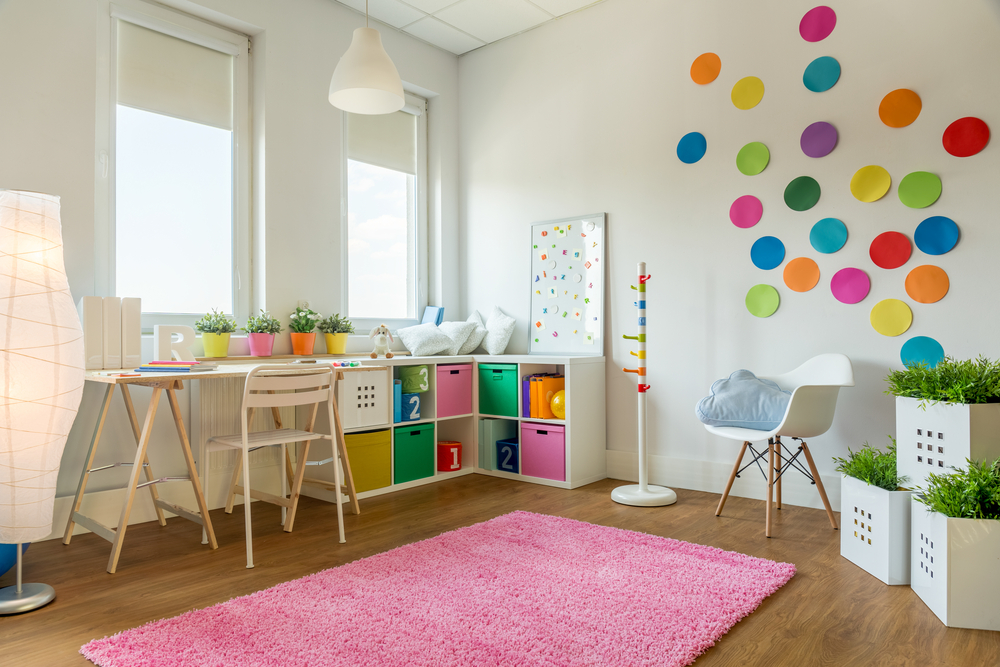
Guest Room
In a Vastu-compliant 2 BHK house plan, if you do not have children, you can designate the extra room as a guest room. Welcoming and serving guests is a symbol of gratitude and thankfulness towards the divine. According to Vastu principles, it is recommended to place the guest room in the west direction of the house. This orientation is believed to bring contentment to every member of the family and create a harmonious environment in the home.
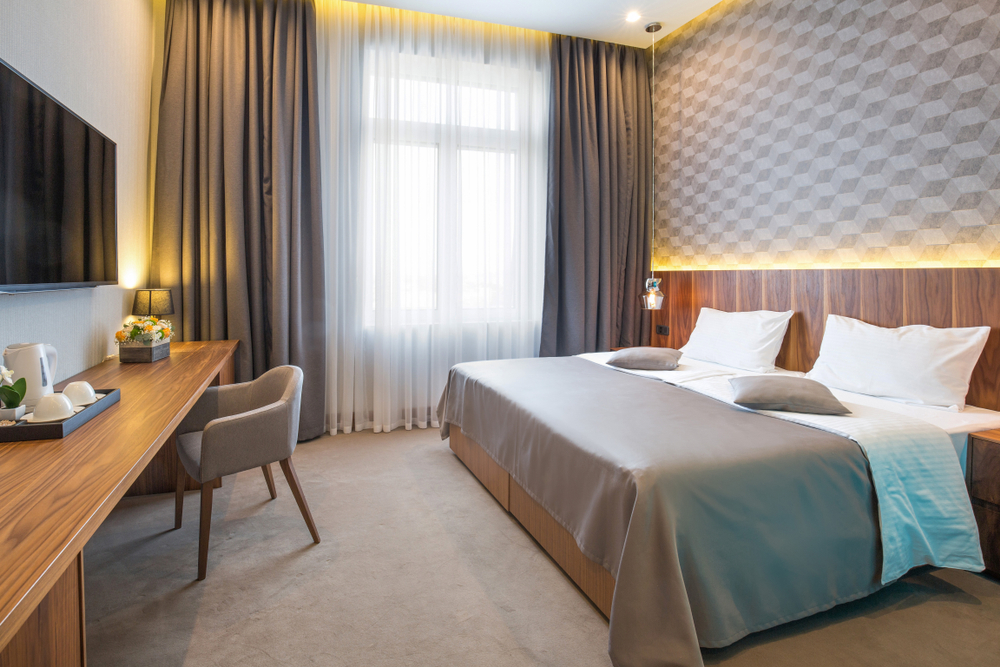
Balcony
In a Vastu-compliant 2 BHK house plan, it is considered auspicious to have balconies that face north or east. This positioning allows for the influx of morning sunlight, which is believed to bring positivity into the house and set the tone for a favorable start to the day.

Bathroom
A Vastu-compliant 2 BHK house plan recommends positioning toilets and bathrooms in the west or south direction of the house. Placing them in the wrong direction can potentially introduce negativity into the home, which is why it's essential to pay proper attention to their placement. Additionally, it's crucial to maintain adequate space between the puja room and the bathroom, as per Vastu guidelines, to ensure a harmonious and spiritually conducive living environment.

Vastu Tips for 2 BHK House
If you are planning to buy a 2 BHK house, here are some important tips that you must keep in mind
-
- If you are planning to make space for the pooja room in a 2 BHK house, ensure that you designate the space in the Northeast direction of the house. This will help you gain maximum benefits.
- If possible, try and choose your 2 BHK house with a North or east-facing balcony.
- If there is a possibility, then ensure that the entry to your 2BHK house is in the North or East direction. It will help you lead a peaceful life and will also bring in positive energy that can have a positive impact on your career.
- When choosing a 2BHK house, make sure that the living area is attached to the entryway. It should face the East direction. This will also help improve the success of your home.
Summing Up: 2 BHK House Plan with Vastu
Utilizing a Vastu-compliant 2 BHK house plan can provide a sense of comfort and well-being. Such a plan, when followed correctly, is believed to foster happiness, positivity, and prosperity within the home. To get started, it's essential to adhere to Vastu guidelines or consult with an expert in the field. It's also crucial to exercise caution and not fall for false promises when considering an investment in a flat or apartment that a builder claims to be Vastu-compliant. Conduct thorough research and verification before making such an investment.
Also Read: Mandir for home: 7 best Temple designs for your living room

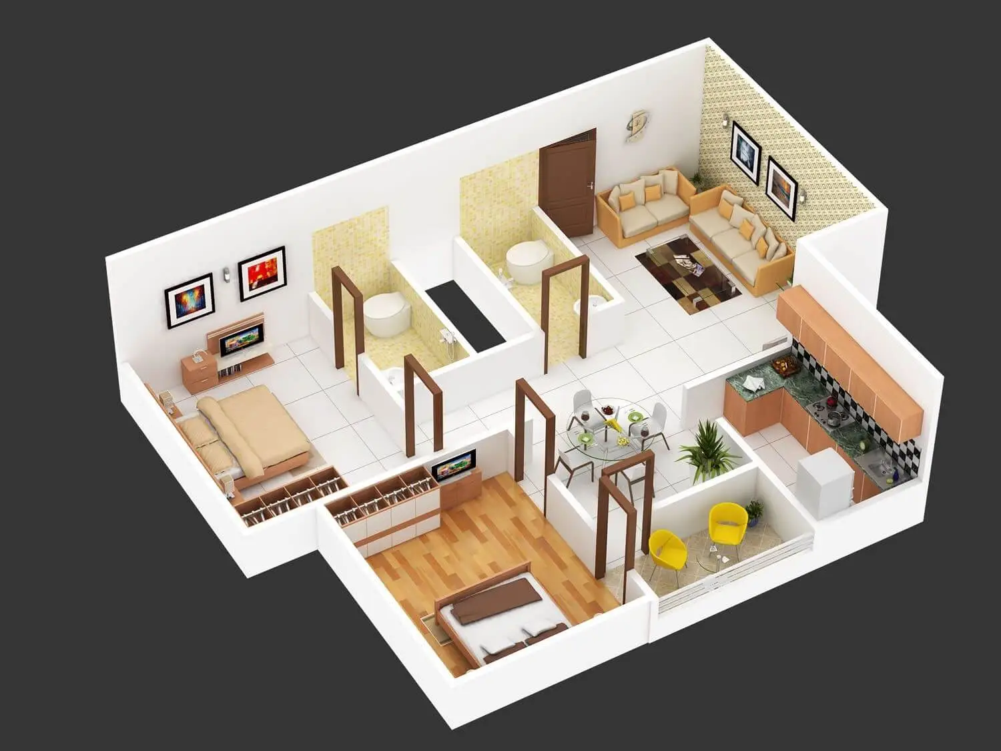
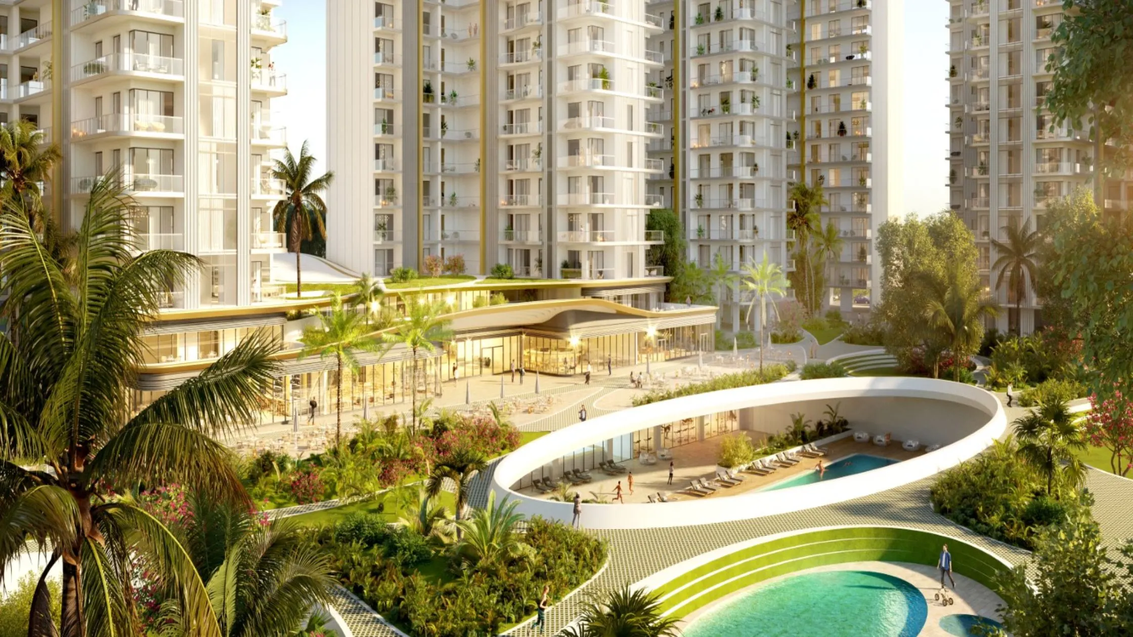
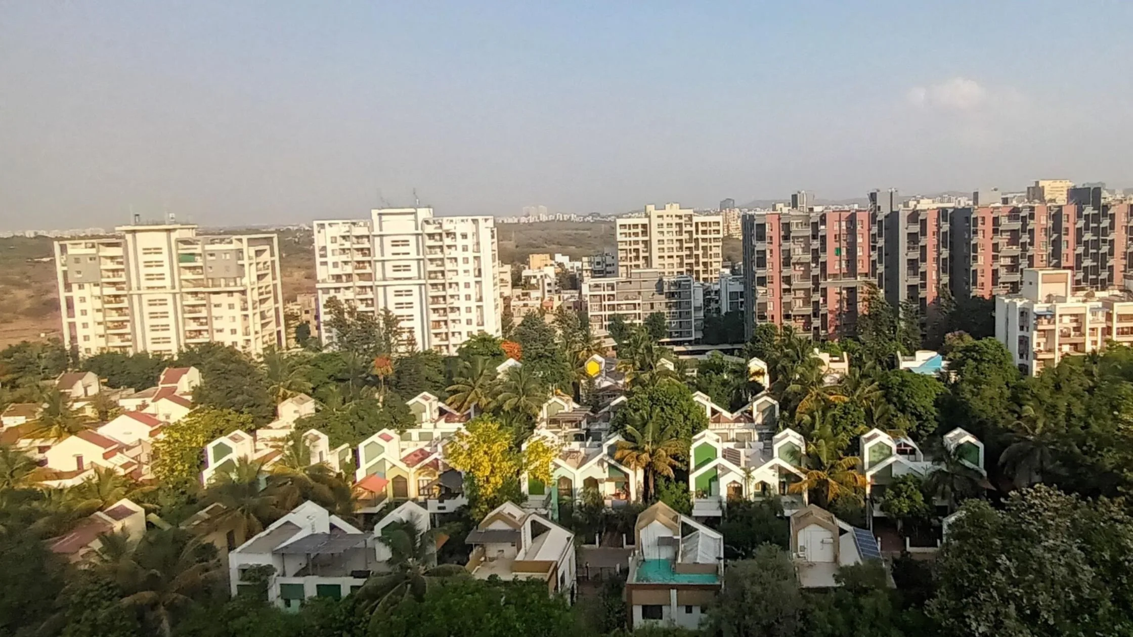

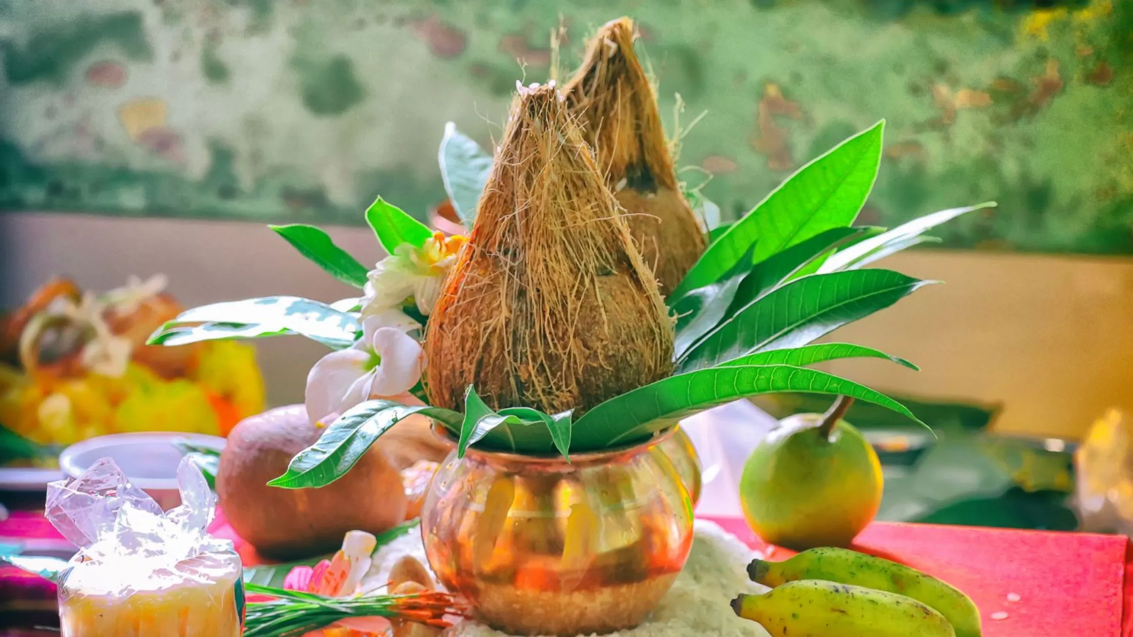
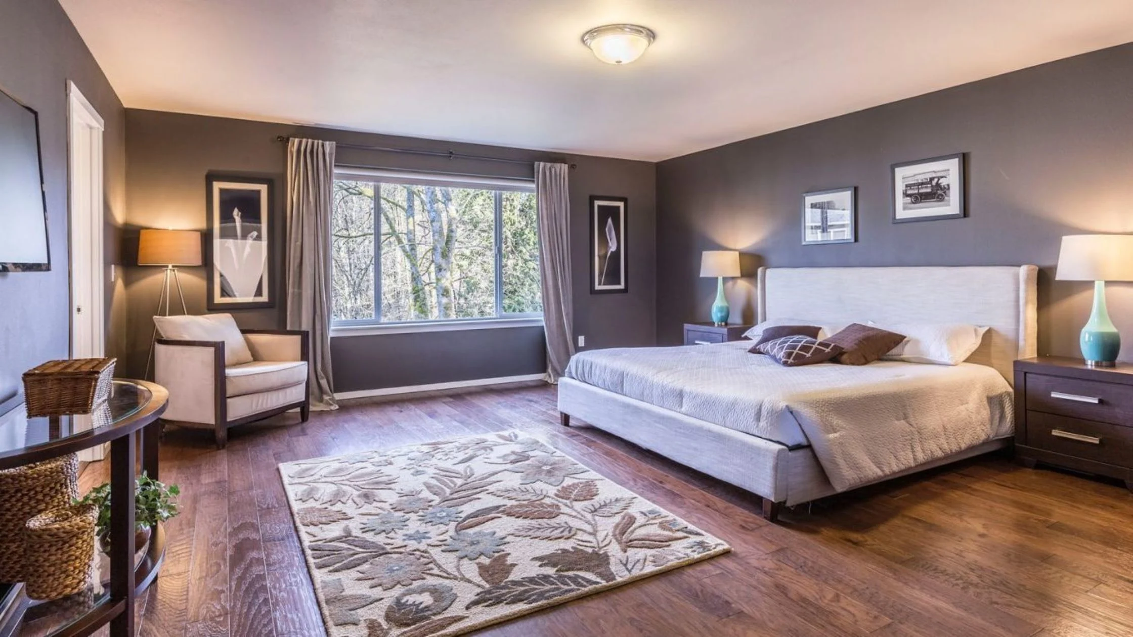
_1770286619.webp)

_1771582392.webp)
_1771577585.webp)
Ans 1. A 2 BHK house plan with Vastu recommends the east or north direction for entrance. It is because these directions ensure an easy flow of positive energies.
Ans 2. Vastu affects flats or apartments the same way it affects independent houses or villas. If you do not live in a Vastu-complaint flat, you or your family members might face problems in life.
Ans 3. The toilet and bathroom are in the west, south or northwest zone in a 2 BHK house plan as per Vastu.
Ans 4. The ground floor is the best floor to live in a flat or apartment, according to Vastu Shastra. The first, second, third and fourth floors are also considered good.
Ans 5. The perfect 2 BHK house plan with Vastu recommends the southwest direction for the master bedroom. It is because this zone of the house offers stability and is ruled by the earth element.