Table of Content
15 Room Attached Bathroom Design Ideas For A Convenient Living
Are you looking for design ideas for your attached bathroom? We offer you some interesting options. The bedroom is the most private and intimate space in your entire home. Having a bathroom attached to your master bedroom is a pretty routine design in modern times. However, there can be many luxurious designs for your master bedroom that will add variety to your home interior décor. Here are the attached 15 bedroom bathroom design ideas that you should follow when designing your master bedroom plan and décor.
Attached Bathroom Design Ideas
1. A Master Bedroom With a Room Attached Bathroom Design
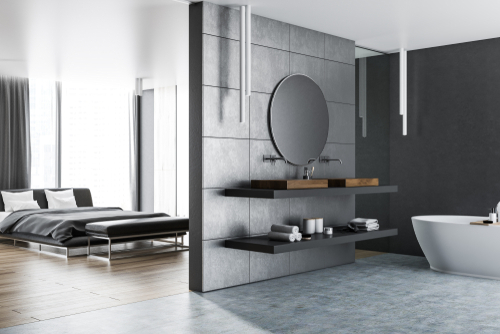 This design has a bedroom with a dividing wall that results in a bathroom. This wall is divided into two halves, one of which is a luxury bathroom area and the other half is a bedroom area.
This design has a bedroom with a dividing wall that results in a bathroom. This wall is divided into two halves, one of which is a luxury bathroom area and the other half is a bedroom area.
2. Vertical Battens Made of Wooden Used for Partitioning Bedroom and Bathroom
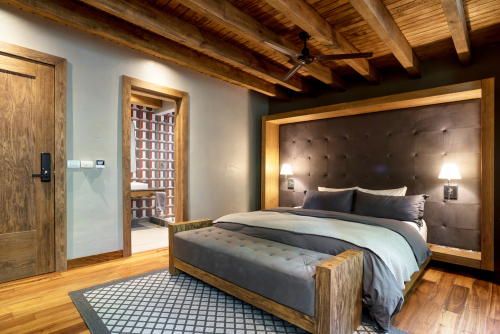 Vertical beams, usually made of teak, can be used as a high-quality and elegant semi-open partition to delimit the bedroom and bathroom. The spaces between those joist slats create openness.
Vertical beams, usually made of teak, can be used as a high-quality and elegant semi-open partition to delimit the bedroom and bathroom. The spaces between those joist slats create openness.
3. A Bathroom That is Tucked in a Gallery Originating From the Bedroom
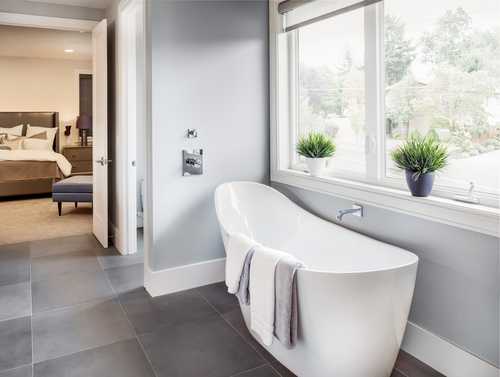 The bathroom can be in a gallery from a bedroom and can have an industrial look. There is no physical separation between the bedroom and the bathroom. Therefore, you can freely go to the bathroom from the bedroom.
The bathroom can be in a gallery from a bedroom and can have an industrial look. There is no physical separation between the bedroom and the bathroom. Therefore, you can freely go to the bathroom from the bedroom.
4. A Bedroom with An Open Bathroom
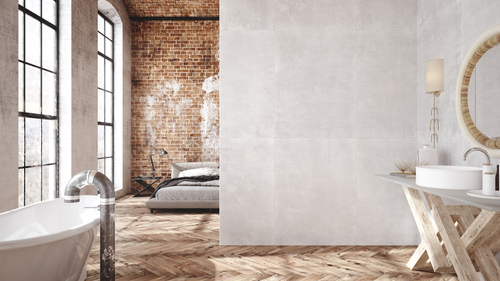 This bathroom is connected to a bedroom and there is no separation between them. However, once you enter the bathroom vanity area visible from the bedroom, you may find a partial partition where the toilet seat is placed. Right next to the toilet seat is a spacious shelf where you can display the books of your choice. Enjoy reading while spending time in the bathroom and in the bathroom.
This bathroom is connected to a bedroom and there is no separation between them. However, once you enter the bathroom vanity area visible from the bedroom, you may find a partial partition where the toilet seat is placed. Right next to the toilet seat is a spacious shelf where you can display the books of your choice. Enjoy reading while spending time in the bathroom and in the bathroom.
5. A Bedroom and a Bathroom Partitioned with Transparent Glass
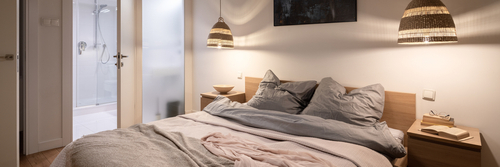 It is one of the most daring open bathroom designs. Clear glass divides the bedroom and bathroom so that there is nothing invisible between the two spaces. Glass barrier to avoid those stains when using the bathroom. You can adopt this design if you feel comfortable with your partner watching you use the bathroom.
It is one of the most daring open bathroom designs. Clear glass divides the bedroom and bathroom so that there is nothing invisible between the two spaces. Glass barrier to avoid those stains when using the bathroom. You can adopt this design if you feel comfortable with your partner watching you use the bathroom.
6. A Bedroom and a Bathroom Separated with Transparent Mint Green Glass
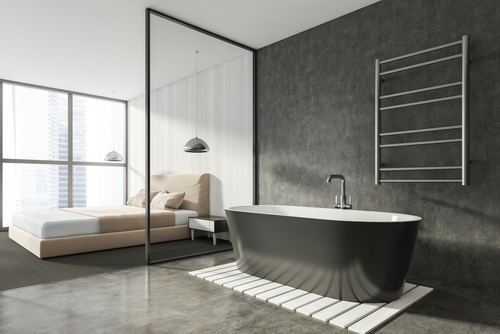 Here is another single bedroom with an attached bathroom design where the bathroom space is divided by mint green clear glass. The bathroom tiles can also be mint green to give the same freshness to the bathroom environment.
Here is another single bedroom with an attached bathroom design where the bathroom space is divided by mint green clear glass. The bathroom tiles can also be mint green to give the same freshness to the bathroom environment.
7. A Compact Room With An En Suite Open Bathroom
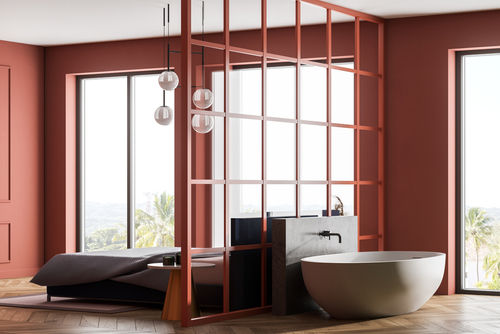 Even a compact bedroom can have an interior extension and you won't need a wall to separate the spaces. You can build a closet in the middle, to serve as a separator between the bedroom and the bathroom.
Even a compact bedroom can have an interior extension and you won't need a wall to separate the spaces. You can build a closet in the middle, to serve as a separator between the bedroom and the bathroom.
8. A Luxurious Ensuite Made of Glass
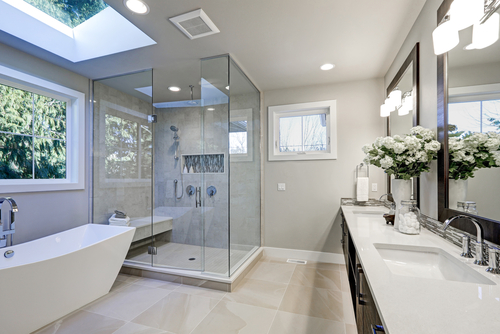 It is a spacious suite where the four walls are made of transparent glass. When you use this bathroom, you can enjoy the feeling of luxury and relaxation throughout the room. This is one of the attached ensuite room designs for the most luxurious and luxurious homes.
It is a spacious suite where the four walls are made of transparent glass. When you use this bathroom, you can enjoy the feeling of luxury and relaxation throughout the room. This is one of the attached ensuite room designs for the most luxurious and luxurious homes.
9. A Bath Space that is Right Thereby the Bedside
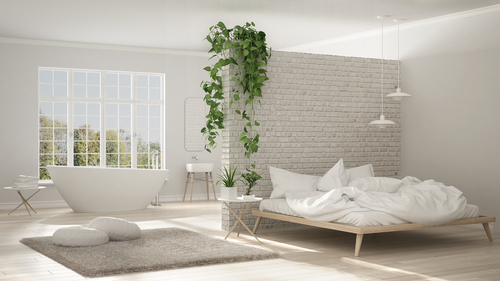 This layout shows that the bathroom is built without partitions in a spacious bedroom. You can cover the bathroom area with a shower curtain to protect the rest of the space from splashes.
This layout shows that the bathroom is built without partitions in a spacious bedroom. You can cover the bathroom area with a shower curtain to protect the rest of the space from splashes.
10. A Headboard Partition For Bedroom and Bathroom Area
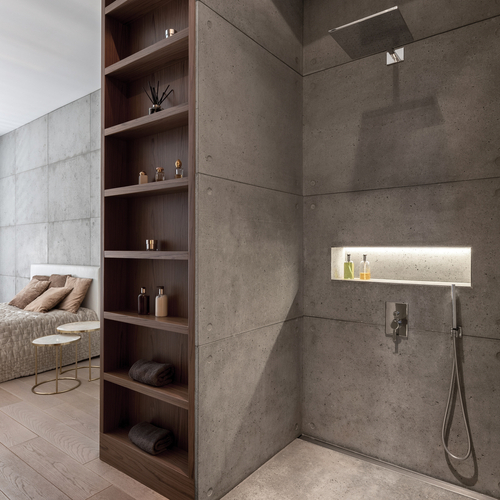 The headboard acts as a partition between the bedroom and the bathroom with this special design. A cabin-like space is formed, divided into shower and sink areas. The wooden ceiling of the room is exposed and is visible from the bathroom area. This adds to the contrast and drama.
The headboard acts as a partition between the bedroom and the bathroom with this special design. A cabin-like space is formed, divided into shower and sink areas. The wooden ceiling of the room is exposed and is visible from the bathroom area. This adds to the contrast and drama.
11. The Bathroom Forms the Centre Stage of a Spacious Master Bedroom
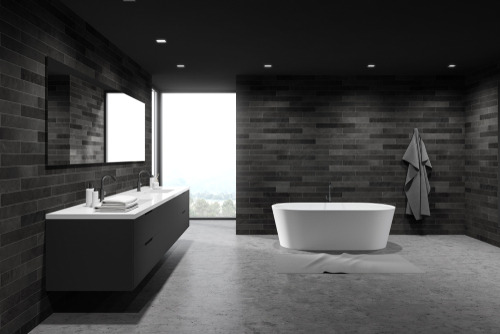 The bathroom is built on a slightly raised platform that becomes the centerpiece of the entire bedroom. The black bathtub defines the area that is supposed to be wet. Wood floors in the bathroom space give a fresh feeling.
The bathroom is built on a slightly raised platform that becomes the centerpiece of the entire bedroom. The black bathtub defines the area that is supposed to be wet. Wood floors in the bathroom space give a fresh feeling.
12. An Ensuite Built in the Open-Air
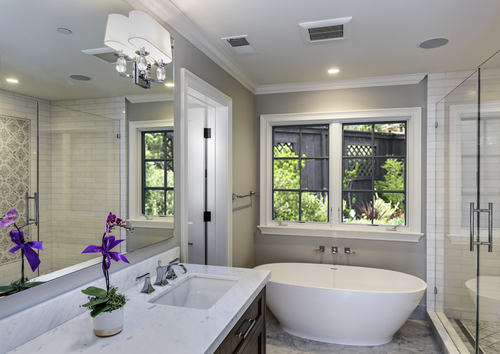 You can design an indoor suite that is built outdoors and gives you a country living feel. A flooded bathtub, a lighthouse, and the surrounding plants give a very natural look to the bathroom.
You can design an indoor suite that is built outdoors and gives you a country living feel. A flooded bathtub, a lighthouse, and the surrounding plants give a very natural look to the bathroom.
13. Transparent Glass Partitions that Ensuite Without Shrinking Spaces
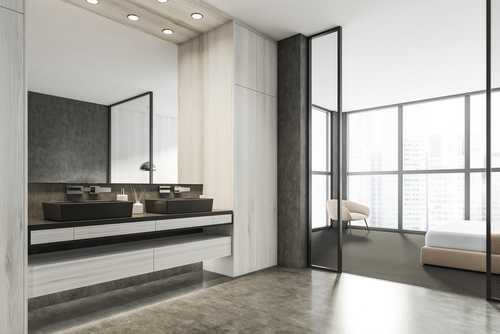 Bedroom layout with attached bathroom and walk-in closet plans divide the bedroom and bathroom with clear glass. The glass partition also has Venetian blinds that can be used when needed. If blinds are not used, there is a complete view between the bedroom space and the bathroom.
Bedroom layout with attached bathroom and walk-in closet plans divide the bedroom and bathroom with clear glass. The glass partition also has Venetian blinds that can be used when needed. If blinds are not used, there is a complete view between the bedroom space and the bathroom.
14. An Ensuite Inside the Glass Enclosure
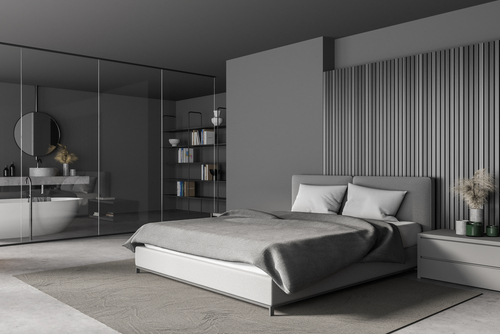 In this design, the shower is inside a glass partition and the bathtub is positioned just below the skylight so that most of it is made of natural light. The gray pavement defines the different floor levels and separates the bedroom and bathroom space.
In this design, the shower is inside a glass partition and the bathtub is positioned just below the skylight so that most of it is made of natural light. The gray pavement defines the different floor levels and separates the bedroom and bathroom space.
15. Attached Bathroom Design Idea with a Vintage Appeal
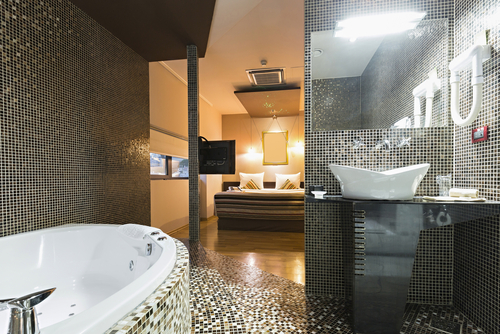 Choose a suite with vintage appeal that exudes glamor and luxury. A freestanding copper bathtub will be a great addition when adopting this design. So this was a collection of bedroom-attached bathroom designs that you should try when planning your new home or about to renovate your existing one. Adopting any of these modern designs will give you a great master bedroom with an en-suite bathroom.
Choose a suite with vintage appeal that exudes glamor and luxury. A freestanding copper bathtub will be a great addition when adopting this design. So this was a collection of bedroom-attached bathroom designs that you should try when planning your new home or about to renovate your existing one. Adopting any of these modern designs will give you a great master bedroom with an en-suite bathroom.
Designing a room with an attached bathroom requires thoughtful consideration to ensure both practicality and comfort. Whether in a home or a hotel, this integration enhances convenience and aesthetics, offering a seamless experience for occupants.
1. Space Optimization: Efficient use of space is crucial in room attached bathroom designs. Utilizing compact fixtures like wall-mounted toilets, pedestal sinks, and corner showers can maximize floor space, making the room feel more spacious and airy.
2. Seamless Integration: Creating a cohesive design between the bedroom and the attached bathroom enhances visual continuity. Using similar color palettes, materials, and decor elements throughout both spaces can create a unified look, promoting a sense of relaxation and harmony.
3. Privacy Considerations: Maintaining privacy while ensuring accessibility is essential in room attached bathroom designs. Frosted glass partitions, sliding doors, or strategically placed curtains can offer privacy without compromising on aesthetics or functionality.
4. Functional Layouts: A well-planned layout that considers the flow of movement and usability is key. Placing the vanity near the bedroom entrance and locating the shower or bathtub against a wall can optimize space and enhance usability.
5. Lighting and Ventilation: Proper lighting and ventilation are essential for both the bedroom and the attached bathroom. Natural light through windows or skylights can brighten up the space, while task lighting near the vanity and ambient lighting in the bathroom area can create a relaxing ambiance.
6. Stylish Fixtures and Finishes: Choosing stylish fixtures and finishes can elevate the overall design of a room with an attached bathroom. Options such as sleek faucets, modern showerheads, decorative tiles, and luxurious countertops can add a touch of elegance and personality to the space.
7. Accessibility Features: Incorporating accessibility features like grab bars, non-slip flooring, and adjustable showerheads ensures that the room attached bathroom is comfortable and safe for users of all ages and mobility levels.
8. Personalization: Lastly, personalizing the space with artwork, plants, rugs, or textiles that complement the overall decor can add character and warmth to the room with an attached bathroom.
In conclusion, designing a room with an attached bathroom involves a thoughtful balance of functionality, aesthetics, and personal style. By focusing on space optimization, privacy, lighting, and stylish finishes, you can create a welcoming and functional living space that meets your needs and preferences seamlessly.
Also Read - 20 Wooden Dining Table Set Design Ideas & Images Gallery

_1700472931.webp)
_1698311251.webp)





