Table of Content
Low budget single floor house design ideas to build your dream home while meeting your budget requirements. The foremost aspiration of individuals upon earning their first income is to eventually own a home. Homes are not only places to reside; they are where families grow, and cherished memories are created. However, the prospect of building an independent home often instills hesitation in many families, primarily due to the belief that it will be prohibitively expensive. While this perception might hold true in some cases, it is essential to realize that it is still achievable to construct a single-story home in India on a tight budget. The key lies in finding a suitable plot and adhering to the fundamental principles of low budget single floor house design. With thoughtful planning and resourcefulness, one can make their dream of owning a home a reality without breaking the bank. These residences are also known as single-floor house layouts. Even with home plans for 10 lakhs, you may build a comfortable structure with the appropriate blueprint arrangement.
Single story house design: Advantages
- Exterior maintenance is simpler on single-floor homes.
- Since all the living space is on one floor, the interior temperature is maintained more consistently, and single-floor house designs require less energy for heating and cooling than multi-level homes.
- Due to the lack of stairs in these layouts, this design offers easy accessibility for retired and elderly households.
- Since single-floor homes are more straightforward and easily accessible, remodelling them is simpler and less expensive than remodelling multi-story homes.
Top low budget single floor house design ideas
You can utilise one of these straightforward, affordable low budget single floor house designs to create a single-floor home of your own.Open single-floor house design
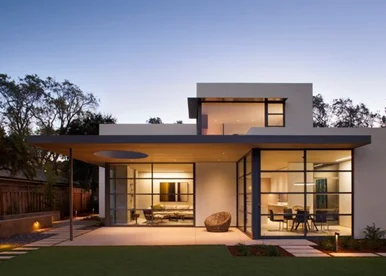
One floor house design with multiple sections
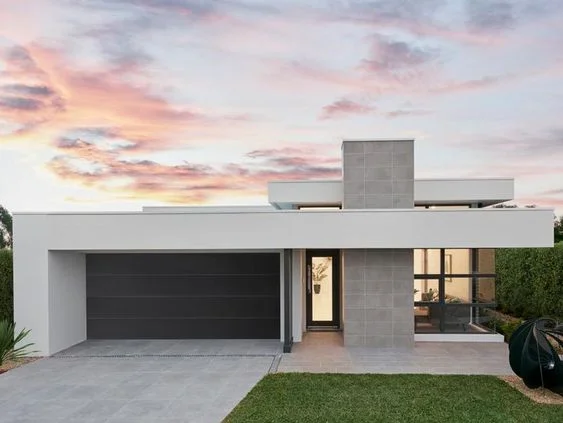
Single floor home design with open patio
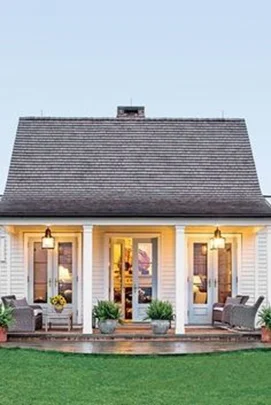
Box and strip single-floor house design
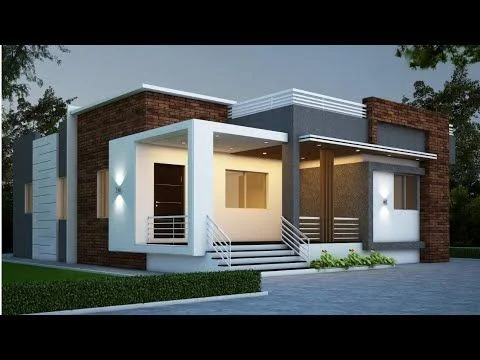
Elevated single floor house design
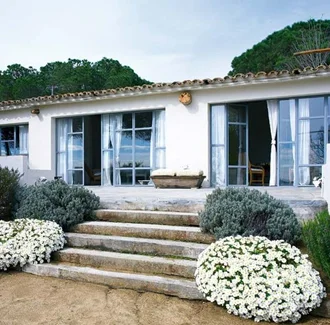
Single floor low budget house design: Cost-effective materials to use
Strategic use of materials makes it possible to construct a strong and beautiful low budget house design. Here are some materials to use for constructing a single story house in a low budget:- Using mortar or brick can reduce the cost of construction as compared to using interlock bricks.
- The use of solid brick is less expensive as they are heavier as compared to hollow bricks, which require more support, increasing the cost.
- You can choose to reuse the materials from old construction such as palm leaves, bamboo, and wooden works. This can help reduce the cost as well as provide an attractive design to the house.
Low budget single floor house design: How to keep the cost low?
Here are some tips to design a single story house in a low budget:- Choose the right land for building the house. Carefully consider the location and number of family members before selecting the plot.
- Make sure that you plan the budget properly according to different phases of construction for optimum utilisation of resources.
- Keep a track of all expenses and keep nearly 25% of the total amount as additional savings before beginning the construction.
- For saving the unnecessary expenses, choose raw materials that are locally available.
- Don’t pick low-quality raw materials as it can cost more in the long run and explore all the stores to find the best possible deal.
Low budget single floor house design: How to maximise space?
Effective designing of a small house can be challenging but it’s possible to make maximum use of the space available to create a functional, comfortable, and stylish home. Here are some design tips to follow for maximising the available space.- Pick a colour palette or neutral, muted monotones as these earthy colours reflect light and make a space appear brighter and bigger.
- Choose clean-lined furniture, which can be quite helpful in maximising the available space without making it appear crowded or cramped.
- Make use of the windows such that they can be multifunctional. For example, you can place a bench near a bay window to create a cosy reading nook. Also, the under-bench space can be used for storage.
- Add mirrors as they reflect the light and make the space bigger than it is.
- Avoid visual clutter and use minimalism to your advantage.






