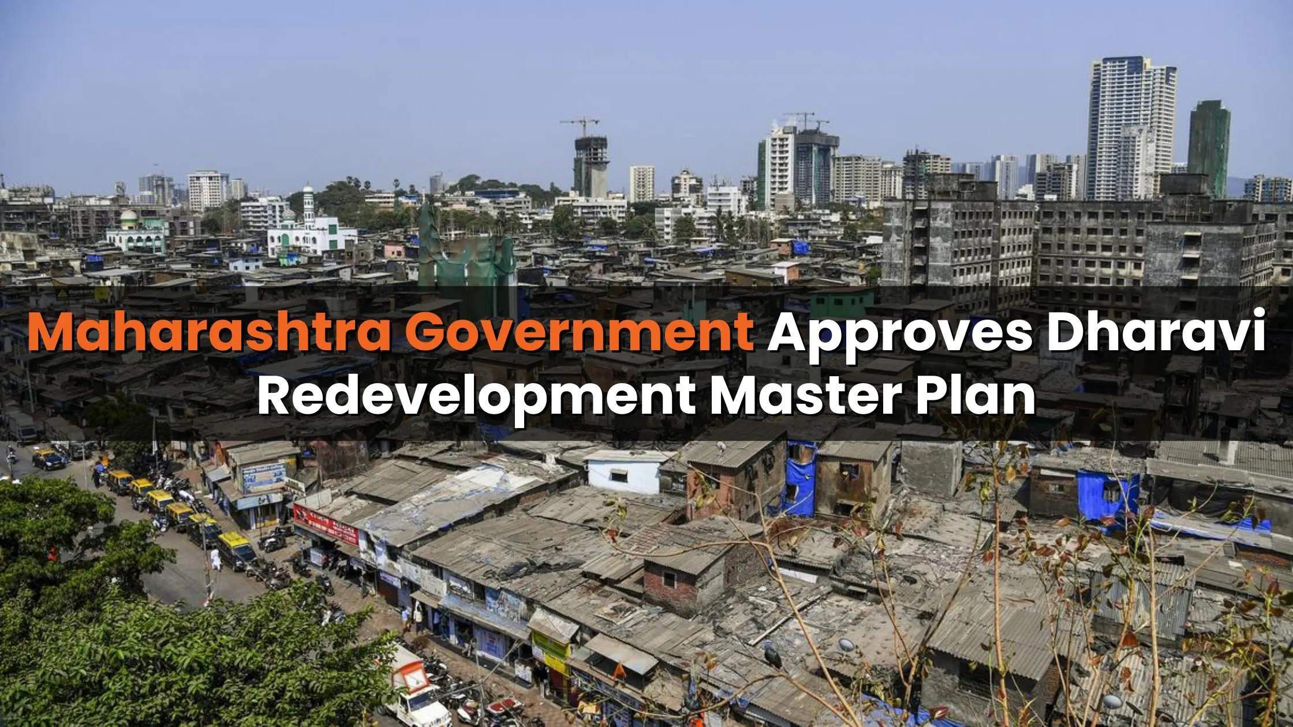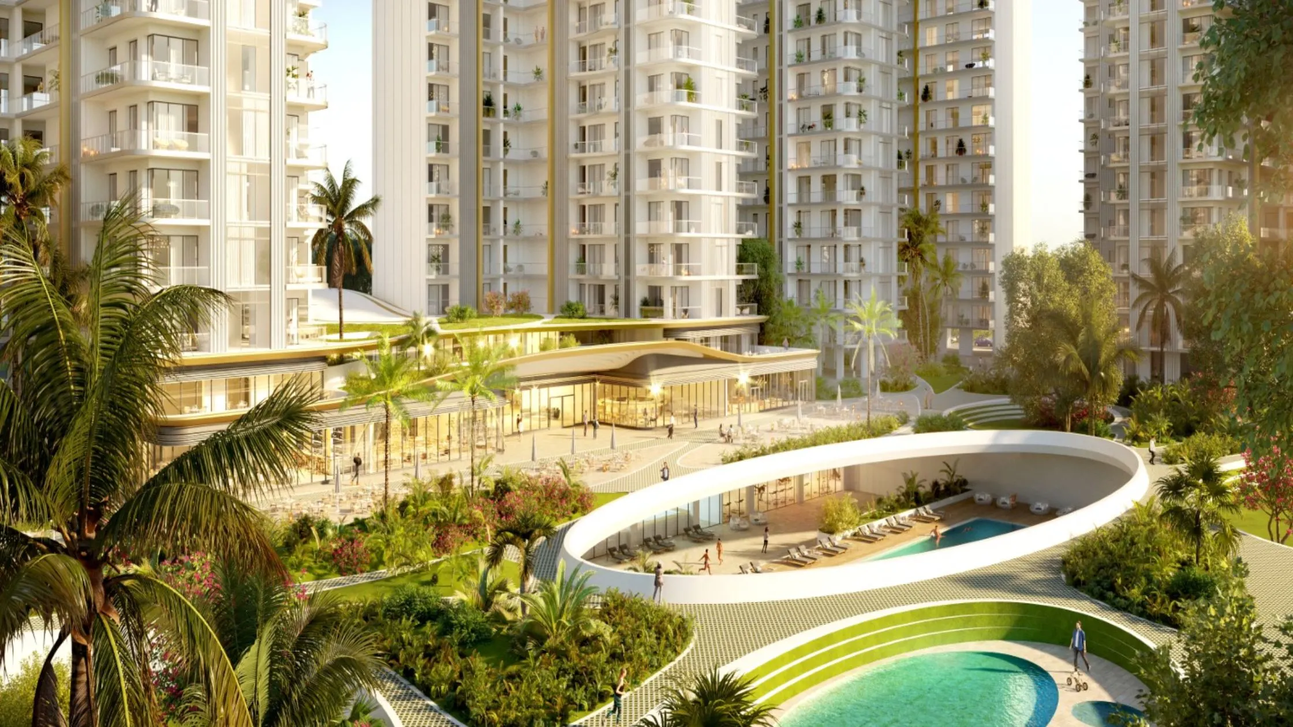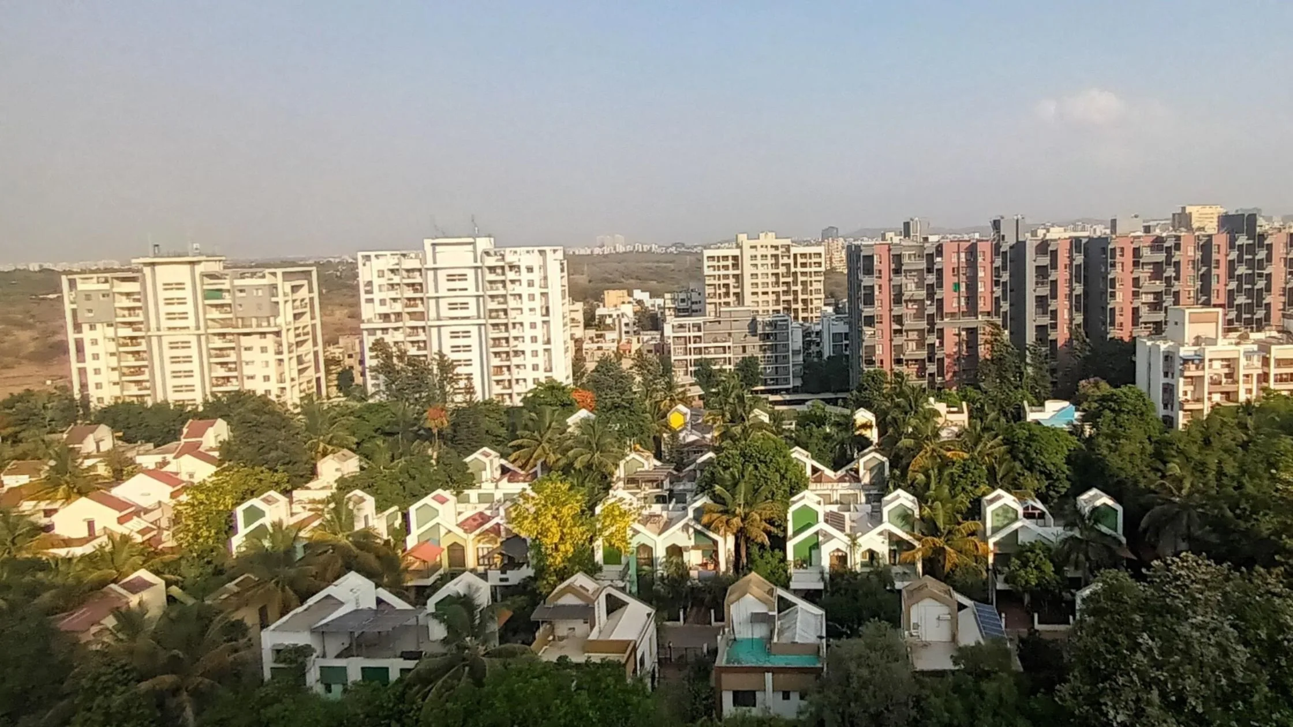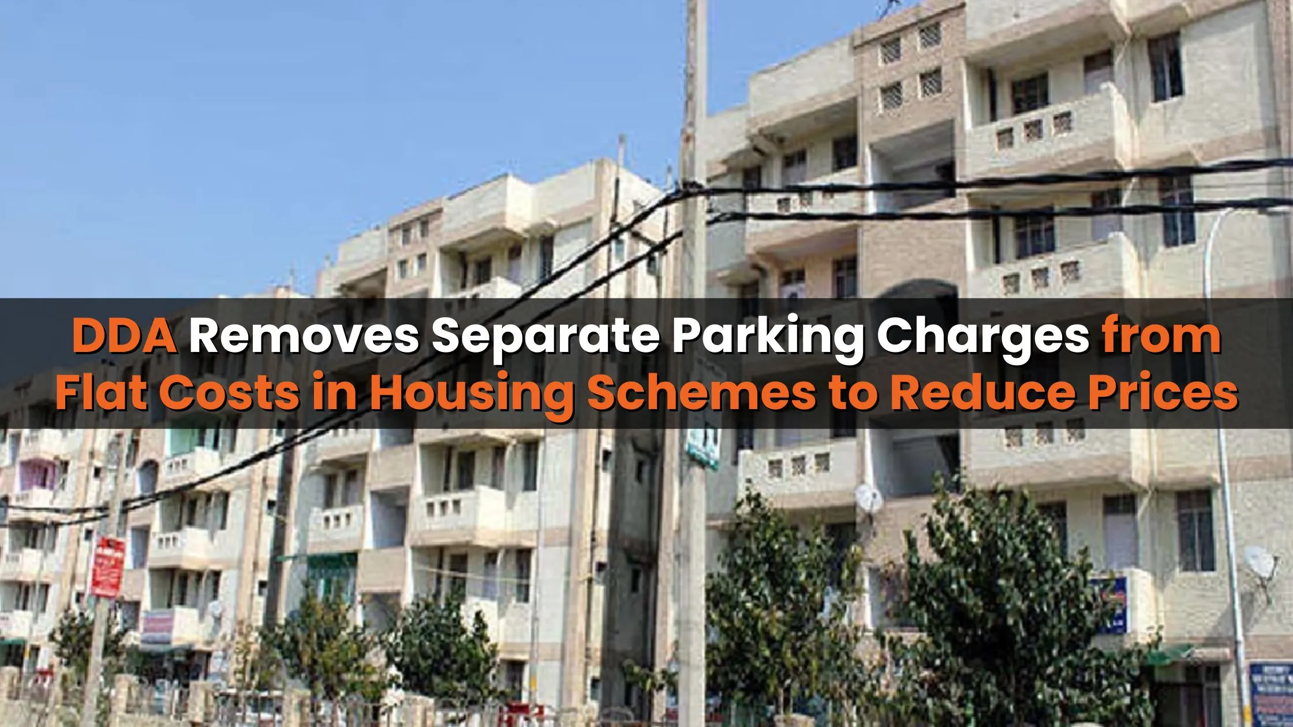Table of Content
▲
Mumbai’s urban landscape is prepared to undergo complete transformation following the Maharashtra government’s approval of its Dharavi redevelopment master plan. Being Asia’s biggest slum and a socio-economically dynamic area, Dharavi will now see comprehensive transformation. This redevelopment provides a comprehensive change to the infrastructure while continuing the rich cultural and economic identity of the area with support from the Maharashtra government and private owners.
A Landmark Decision: Approval of the Master Plan
At a review meeting of top officials on May 28, Maharashtra Chief Minister Devendra Fadnavis approved the Dharavi redevelopment master plan. The plan focuses on a mix of residential, commercial, and industrial spaces with sustainable and environmentally considerate development. “All original Dharavi residents should be provided a house and the development should be environmentally sustainable and integrated," stated Fadnavis.
Deputy Chief Minister Eknath Shinde said approvals should be fast tracked and any task that requires sign-off should be completed so the development would commence without delay.
Also Read: Maharashtra Housing Policy 2025 Offers Major Benefits for Senior Living Buyers
The Vision: Dharavi Redevelopment Master Plan
At more than 600 acres, the Dharavi redevelopment project is one of the world's largest urban redevelopment projects. Of the total area, 300 acres are being planned for redevelopment and rehabilitation. The project will impact more than 0.7 million residents, upgrading their living conditions and infrastructure.
Some important components of the master plan are:
- Rehabilitation Units: Eligible residents will receive housing units measuring 350 sq. ft., larger than the standard 300 sq. ft. provided in other slum redevelopment projects.
- Relocation for Ineligible Residents: Those who do not meet eligibility criteria will be relocated to rental housing outside Dharavi under a hire-purchase scheme.
- Integrated Development: A focus on blending residential, commercial, and industrial spaces while maintaining Dharavi’s socio-economic character.
Key Players and Investments
The project will be implemented by Navbharat Mega Developers Private Limited(NMDPL), a joint venture set up by the Government of Maharashtra and the Adani Group. Renowned architect Hafeez Contractor has been designated as the lead designer.
The bidding agency for a successful part of the project, Adani Group, is privately committing to an overall investment of ₹5,069 Crore for initial redeveloping.
Economic and Social Impact
Dharavi, known for its bustling industries and vibrant community, will retain its commercial significance under the new master plan. The government has pledged to safeguard the area’s economic activities while improving the quality of life for its residents.
The redevelopment project is expected to:
- Revitalize the Economy: Improved infrastructure will boost business activities.
- Enhance Living Standards: Modern housing and amenities will significantly upgrade the quality of life for residents.
- Preserve Socio-Economic Fabric: Ensuring Dharavi remains a hub of small-scale industries and cultural diversity.
Challenges and Opportunities
While the Dharavi redevelopment master plan holds immense promise, it is not without its challenges. These include:
- Stakeholder Consensus: Gaining unanimous support from residents and businesses.
- Balancing Modernization with Tradition: Preserving the socio-economic and cultural character of Dharavi.
On the flip side, the opportunities are equally significant:
- Urban Model: Setting a benchmark for slum redevelopment globally.
- Enhanced Livability: Creating a sustainable and inclusive urban environment.
Fast-Tracking Implementation
The Maharashtra government has outlined a clear roadmap for the project, with directives for quick approvals and efficient implementation. The year 2024 will be a crucial milestone as significant portions of the project move into execution.
Also Read: Prestige Estates Joins Hands with Valor Group for ₹4,500 Crore Office Project in Mumbai's Andheri
Conclusion
The Dharavi redevelopment master plan is a paradigm shift in urban planning and development in Mumbai. By responding to the housing challenges, protecting economic activity and modernizing infrastructure, the Dharavi redevelopment plan lays the groundwork for Dharavi to be redeveloped into a great urban space. This impressive project has potential and can be indicative of a broader commitment to inclusive growth and sustainable development as part of Mumbai's future. The development is paving the way for a better future.
Follow AquireAcers Whatsapp Channel to Stay Updated With The Latest Real Estate News






_1771582392.webp)
_1771577585.webp)
Ans 1. The Dharavi redevelopment master plan is a comprehensive initiative approved by the Maharashtra government to transform Asia’s largest slum into a modern urban space. It focuses on upgrading residential, commercial, and industrial infrastructure while preserving Dharavi’s socio-economic fabric.
Ans 2. The project is being implemented by Navbharat Mega Developers Private Limited (NMDPL), a joint venture of the Government of Maharashtra and the Adani Group. Hafeez Contractor has been appointed as the lead architect for the redevelopment.
Ans 3. The project spans over 600 acres, with 300 acres earmarked for redevelopment and rehabilitation.
Ans 4. Eligible residents will receive new housing units of 350 sq. ft., which are larger than the standard size offered in other redevelopment projects. Ineligible residents will be provided rental housing under a hire-purchase scheme outside Dharavi.
Ans 5. Key components include: Rehabilitation of eligible residents. Relocation for ineligible residents. Development of integrated residential, commercial, and industrial spaces. Sustainable and environmentally considerate infrastructure upgrades.
Ans 6. The Adani Group is committing ₹5,069 crore as part of its investment in the initial redevelopment phases.
Ans 7. The project aims to improve infrastructure to boost business activities while preserving Dharavi’s role as a hub for small-scale industries and cultural diversity.
Ans 8. The plan incorporates environmentally sustainable designs, modern infrastructure, and efficient resource utilization to create a long-lasting impact on the urban landscape.