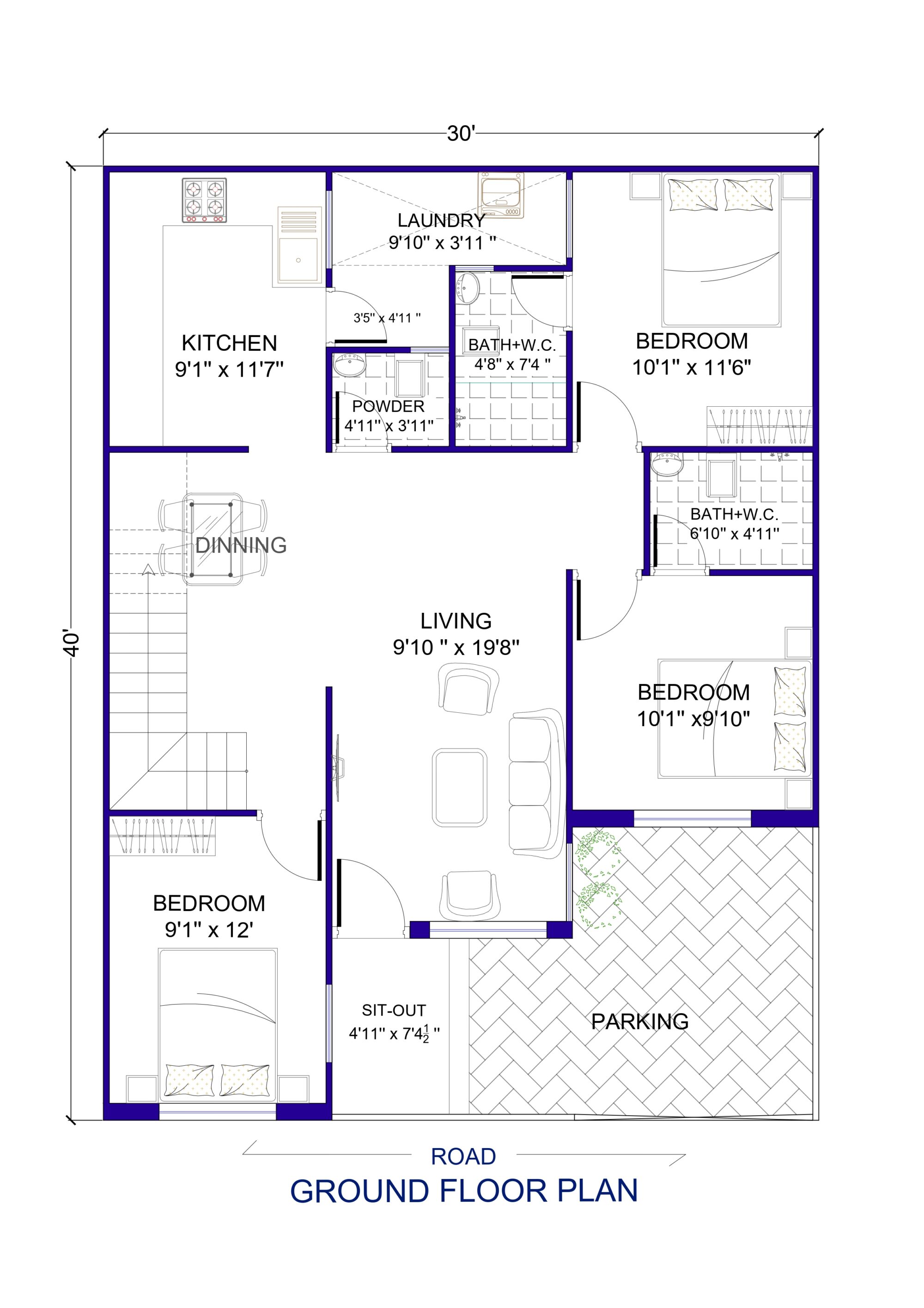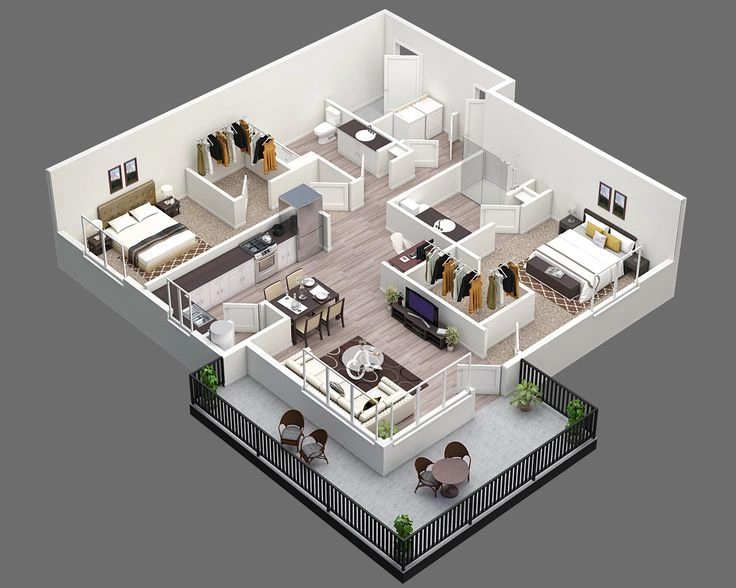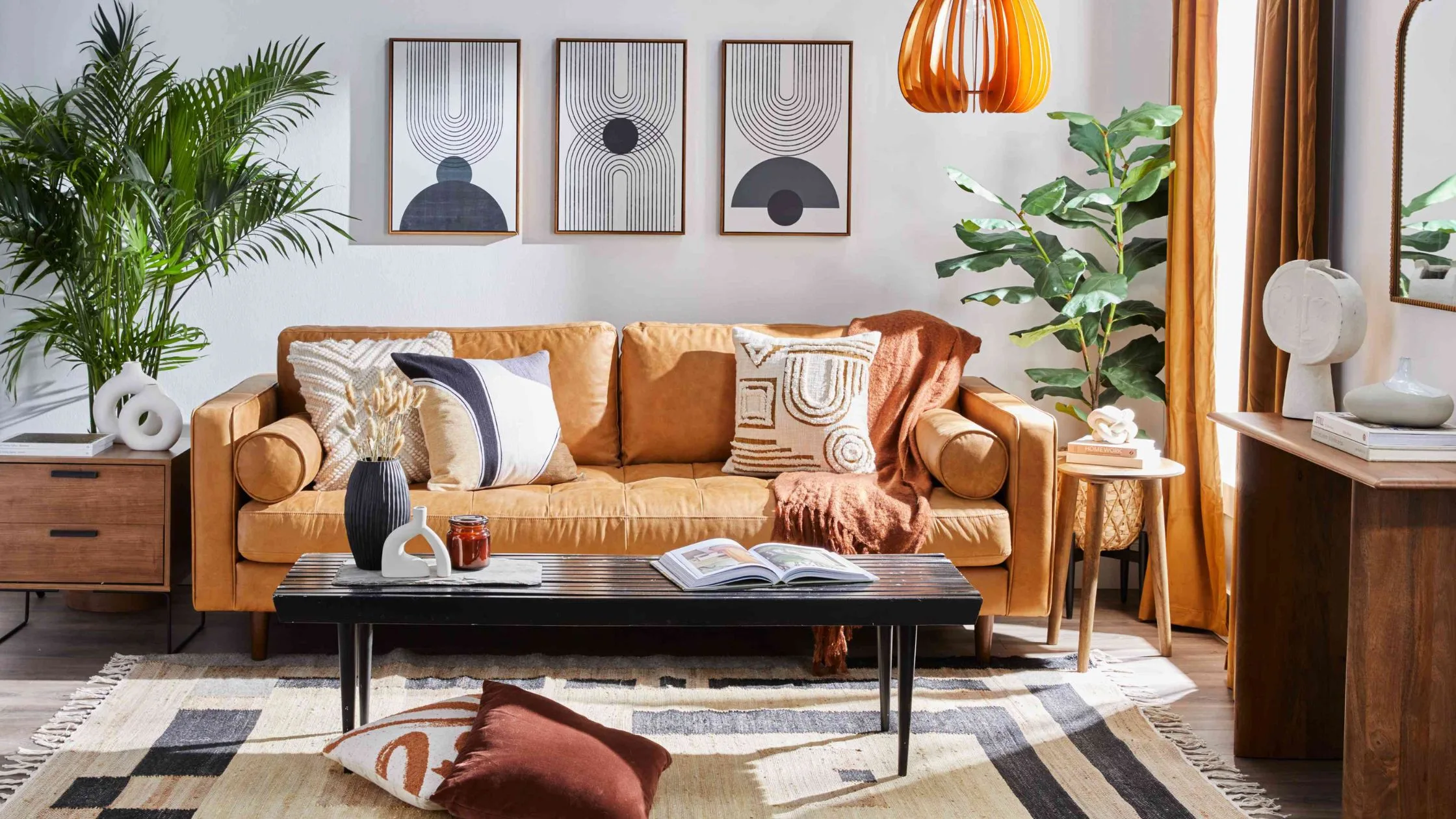Table of Content
▲- Understanding 30 x 40 House Plan
- Benefits of a 30 x 40 House Plans
- Key Elements in 30 x 40 House Plans Plans
- 1. Sample 30 x 40 House Plans Layouts
- 2. Designing Tips for 30 x 40 House Plans Plans
- 3. Room-by-Room Breakdown
- Sample Layout
- 4. Vastu and Feng Shui Considerations
- 5. Cost Considerations
- 6. Tips for Working with Architects and Builders
- Conclusion
Designing a house within a 1200 sq ft area requires a balance between functionality and aesthetics. Whether you're building a small family home or a cozy residence, optimizing the available space is key. This article provides an in-depth look at 30 x 40 House Plans plans, offering practical advice, layout suggestions, and design tips to help you create a comfortable and efficient living space.
Understanding 30 x 40 House Plan
A 30 40 house plans plan typically involves a single-story or a compact two-story design. This size is ideal for small to medium-sized families and offers enough room for essential living spaces without being overwhelming.
Benefits of a 30 x 40 House Plans
- Cost-Effective: A smaller footprint generally means lower construction and maintenance costs.
- Efficiency: Easier to manage and maintain, with less energy required for heating and cooling.
- Cozy Living: Provides a comfortable living environment with efficient use of space.
Key Elements in 30 x 40 House Plans Plans
When designing a 30 40 house plans, it's crucial to consider the following elements:
- Room Layout: Efficiently plan the placement of rooms to maximize space usage.
- Storage Solutions: Incorporate smart storage options to keep the house organized.
- Natural Light and Ventilation: Ensure adequate light and airflow for a pleasant living experience.
- Functional Design: Create a layout that enhances daily living and meets your family's needs.
1. Sample 30 x 40 House Plans Layouts
Here are some sample layouts for a 30 40 house plans, showcasing different approaches to space management:
Single-Story Layout
A single-story 30 40 house plans plan is ideal for easy accessibility and compact living.
- Living Area: 200 sq ft
- Kitchen: 150 sq ft
- Dining Area: 120 sq ft
- Master Bedroom: 180 sq ft
- Bedroom 2: 140 sq ft
- Bathroom: 80 sq ft
- Common Area: 150 sq ft
- Utility Room: 100 sq ft
- Entrance and Porch: 80 sq ft
Two-Story Layout
A two-story 30 x 40 House Plans plan optimizes vertical space, offering additional privacy and separation between living areas.
Ground Floor:
- Living Area: 180 sq ft
- Kitchen: 140 sq ft
- Dining Area: 120 sq ft
- Bathroom: 80 sq ft
- Utility Room: 100 sq ft
- Staircase and Entrance: 80 sq ft
First Floor:
- Master Bedroom: 180 sq ft
- Bedroom 2: 140 sq ft
- Bathroom: 80 sq ft
- Small Lounge Area: 80 sq ft
2. Designing Tips for 30 x 40 House Plans Plans
Space Optimization: Use open-plan layouts to create a sense of spaciousness. Consider multi-functional furniture and built-in storage solutions.
Lighting: Incorporate large windows and skylights to bring in natural light. Use well-placed artificial lighting to enhance different areas of the house.
Color Scheme: Light colors can make a small space feel larger. Choose neutral tones for walls and flooring, and add pops of color through accessories and furniture.
Furniture Arrangement: Select compact, space-saving furniture. Avoid overcrowding rooms with too many pieces.
Outdoor Space: If possible, design a small patio or garden area to extend the living space outdoors.
Also Read: 40x60 House Plans - Benefits And How To Select
3. Room-by-Room Breakdown
Living Room
- Size: Aim for a living area of around 180-200 sq ft.
- Design: Use comfortable seating and smart storage solutions like built-in shelves.
Kitchen
- Size: Allocate 120-150 sq ft.
- Design: Opt for a modular kitchen with efficient storage and workspaces.
Dining Area
- Size: Around 100-120 sq ft.
- Design: Include a dining table with compact chairs. Consider a foldable table for flexibility.
Bedrooms
- Size: Allocate 140-180 sq ft for each bedroom.
- Design: Use built-in wardrobes and under-bed storage to maximize space.
Bathrooms
- Size: Typically 80-100 sq ft.
- Design: Use space-saving fixtures and consider corner showers to save space.
Utility Room
- Size: About 100 sq ft.
- Design: Include laundry facilities and extra storage.
Sample Layout
.jpg)

4. Vastu and Feng Shui Considerations
Incorporate Vastu and Feng Shui principles to enhance the energy flow in your 30 x 40 House Plans:
- Entrance: Position the entrance in the North or East direction for positive energy.
- Living Area: Place the living room in the North-East direction.
- Kitchen: Ideally located in the South-East direction.
- Bedrooms: Position the master bedroom in the South-West and other bedrooms in the North-West or East.
5. Cost Considerations
Construction Costs: The cost of building a 30 x 40 House Plans can vary based on location, materials, and labor. Typically, it is more affordable than larger homes but still requires careful budgeting.
Maintenance Costs: Regular maintenance will help in keeping the house in good condition. Budget for painting, repairs, and other upkeep activities.
6. Tips for Working with Architects and Builders
- Clear Communication: Discuss your requirements and budget clearly.
- Design Flexibility: Be open to suggestions from professionals for optimizing space.
- Regular Updates: Request regular progress updates to ensure the project stays on track.
Conclusion
Designing a 30 40 house plans requires careful planning and thoughtful design to make the most of the available space. By considering layout options, incorporating efficient storage solutions, and following design tips, you can create a functional and comfortable home. Whether you choose a single-story or two-story plan, ensure that your house meets your needs and reflects your personal style.
Also Read: 30 x 40 House Plans with Pictures: Exploring Benefits and Selection Tips









Ans 1. A 30 x 40 house plan refers to a residential design where the plot size is 30 feet in width and 40 feet in length. It is a common size for small to medium-sized homes and can accommodate various layouts depending on family needs and preferences.
Ans 2. Common layouts for a 30 x 40 house plan include single-story designs with 2-3 bedrooms, a living room, kitchen, dining area, and bathroom. Two-story designs often include additional bedrooms or a family lounge on the upper floor.
Ans 3. Typically, a 30 x 40 house plan can accommodate 2-3 bedrooms. The number of bedrooms depends on the design and layout chosen, with options for master bedrooms and additional rooms for family members or guests.
Ans 4. Advantages include a compact footprint that is easier to manage and maintain, cost-effectiveness in construction, and the ability to fit comfortably in urban and suburban plots. It also allows for efficient space utilization.
Ans 5. Yes, many 30 x 40 house plans include a garage or parking space, typically designed to accommodate one or two vehicles. The design can be customized to fit parking requirements while ensuring sufficient space for living areas.