Table of Content
▲- 1. Floating Staircases: Minimalism at Its Best
- 2. Spiral Staircases: Compact and Chic
- 3. Under-Stair Storage: Making the Most of Every Inch
- 4. Ladder Stairs: For Ultra-Compact Living
- 5. Staircases with Built-in Drawers
- 6. Open Tread Stairs with Glass Railings
- 7. Storage Staircases with Open Shelving
- 8. Staircase with Integrated Workspace
- 9. Foldable or Retractable Stairs
- Why Smart Stair Design Matters in Real Estate
- Final Thoughts
When it comes to modern homes especially urban apartments and compact duplexes—every square foot counts. One of the most overlooked areas when it comes to space optimization is the staircase. However, given the correct approach, staircases can do so much more than connect two floors - they can be architectural design features, storage solutions, and space-savers all in one. Enter small space stair designs.
Let’s explore some creative, practical stair design ideas that can work beautifully in small spaces, without sacrificing utility or beauty.
1. Floating Staircases: Minimalism at Its Best
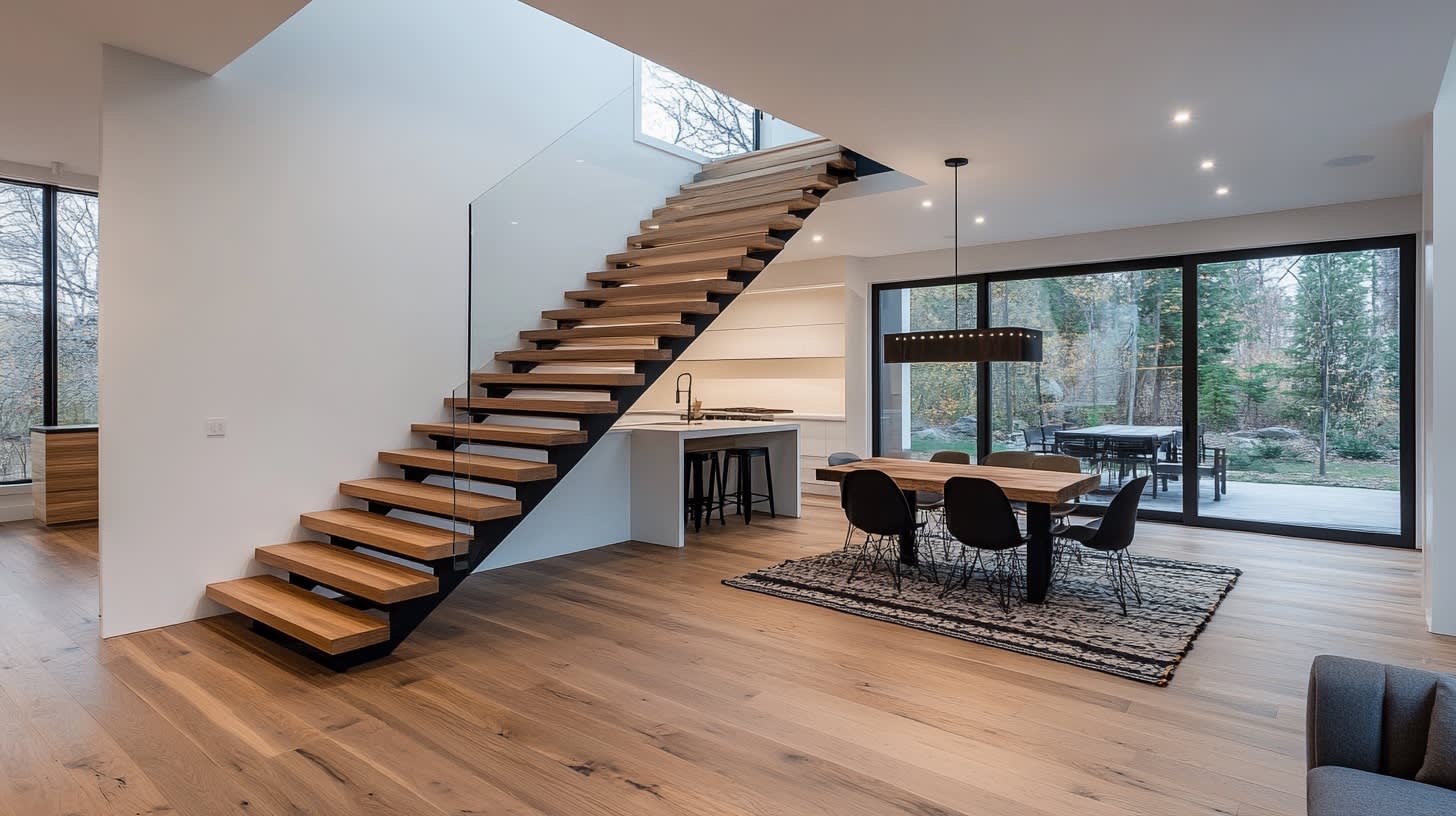
Floating stairs (or cantilevered stairs) are one of the most popular types of small space stair design of modern homes. Attached directly to the wall with open risers, floating stairs maintain a clean, airy look that makes any room feel more open and spacious. In addition to saving floor space, they also allow natural light to flow freely, helping to enhance the feeling of openness.
Best suited for: Modern and minimalist interiors.
2. Spiral Staircases: Compact and Chic
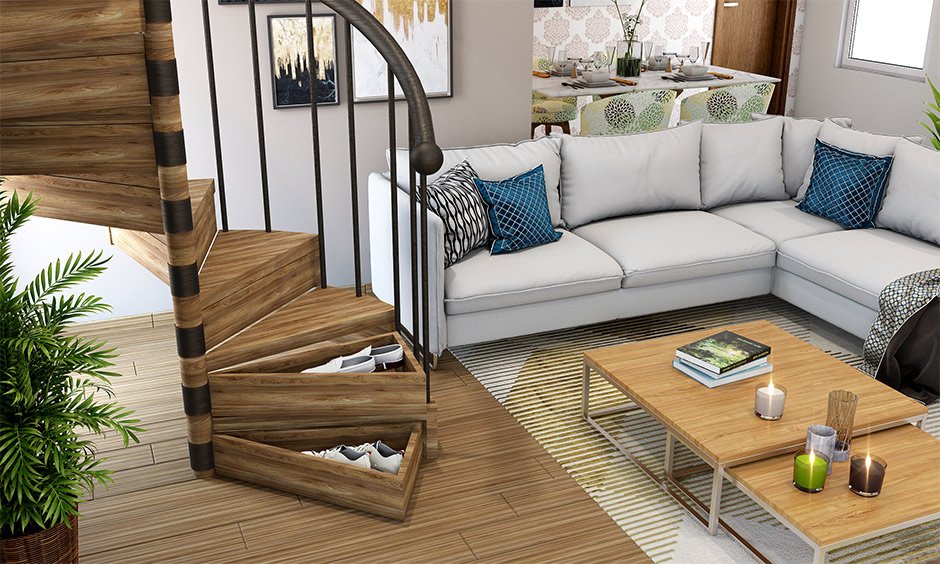
For small space stair designs, spiral staircases are among the most timeless and work perfectly in tight quarters. They take up much less floor space than a traditional straight stair because their circular shape wraps around a central pole. With modern options available in metal, wood, and even glass, you will be sure to find a spiral option that works with your home's decor.
Best suited for: Lofts, mezzanine levels, and studio apartments.
3. Under-Stair Storage: Making the Most of Every Inch
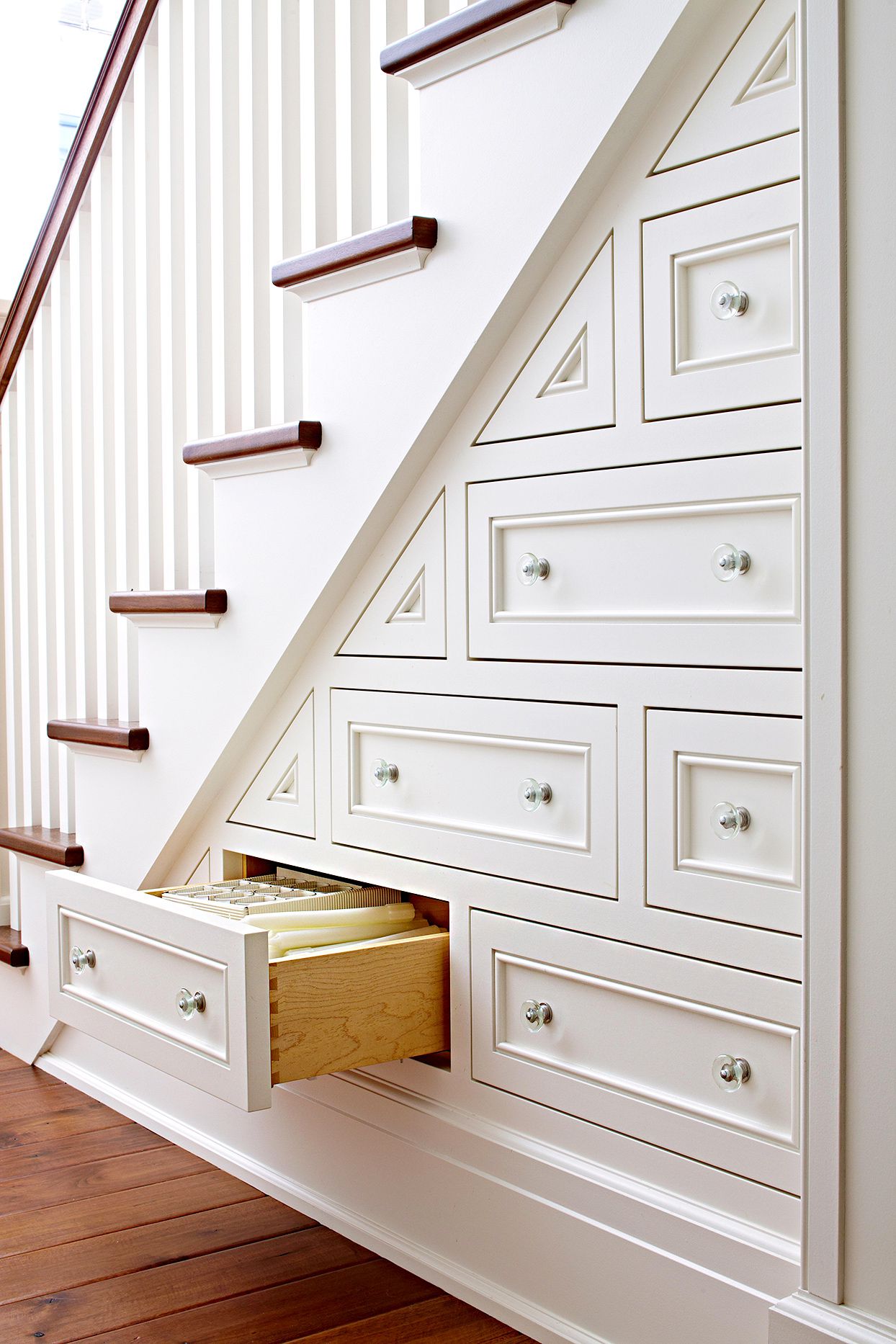
If you have a vacant space below your staircase, you're missing a key storage space. Built-in shelves, drawers, cabinetry or even a reading nook are only a few options. Creative small stair designs transform the space into a functional area.
Best suited for: Family homes and apartments where storage is always in short supply.
4. Ladder Stairs: For Ultra-Compact Living
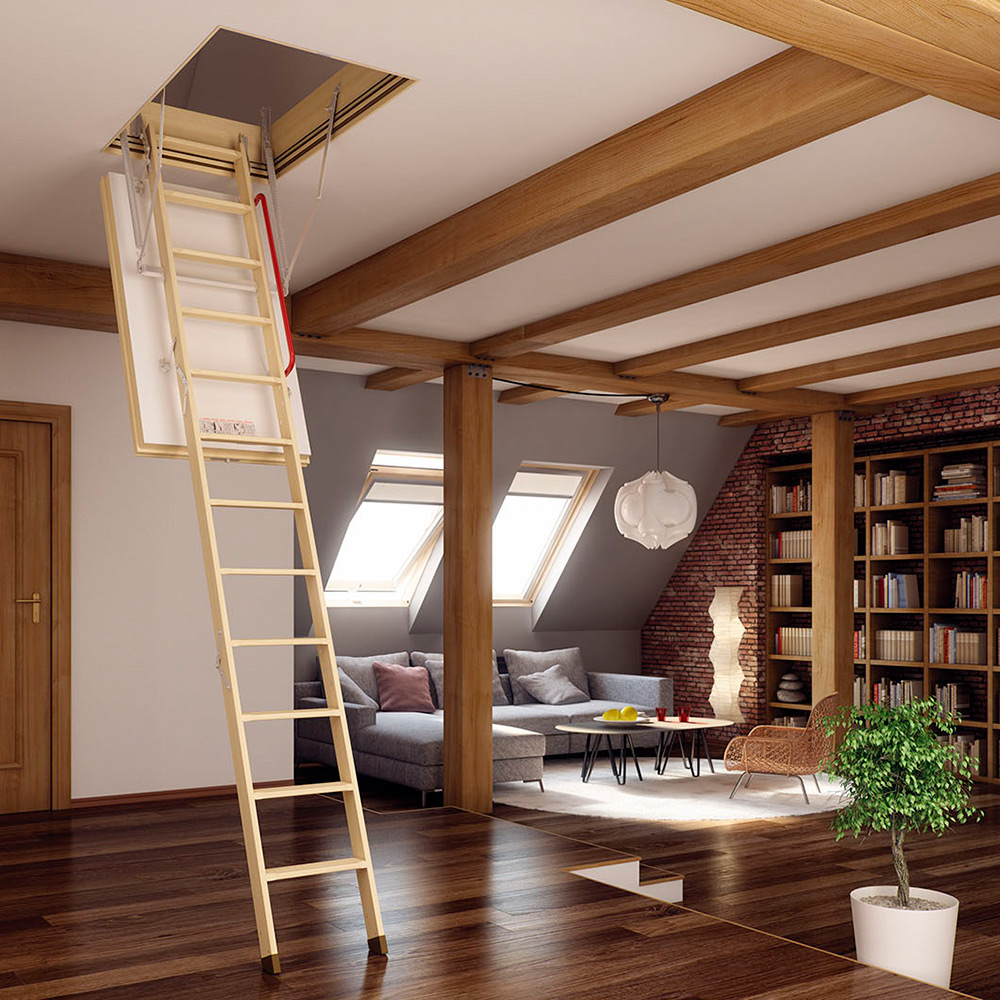
Ladder-style stairs are one of the most space-efficient stair options for small space designs! Their steep, narrow treads take up very little area. While they usually are not practical for everyday use in a family, they are perfect for getting up to lofts, attics, or small sleeping areas in tiny homes. They can even be foldable or retractable, which really make them convenient in small spaces.
Best suited for: Tiny homes, micro-apartments, and secondary spaces.
5. Staircases with Built-in Drawers
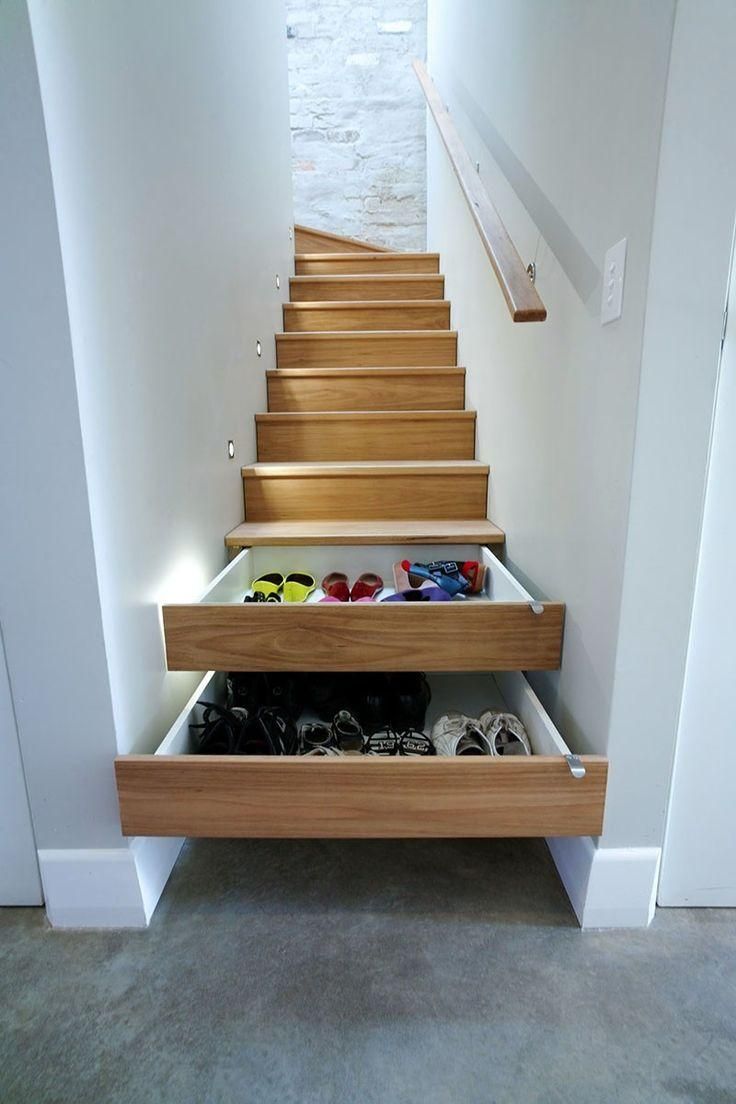
Why not just use stairs when they can also serve as storage? One of the most useful stair designs for small spaces have pull-out drawers in each stair—perfect for placing shoes, books, seasonal items, and beyond. It is an ingenious way to stay organized and maximize limited floor space.
Best suited for: Modern apartments and duplexes where multifunctional design is a priority.
6. Open Tread Stairs with Glass Railings
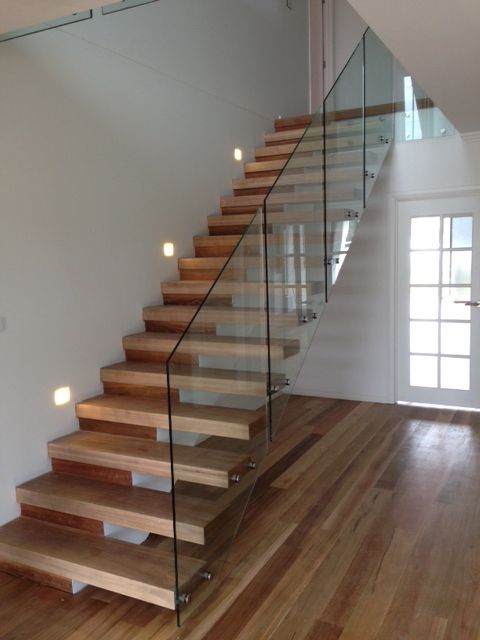
If you are searching for small space stair designs, you may consider open-tread stairs using glass or acrylic railings. They may increase natural light, reduce visual clutter, and help you create the appearance of a larger, more open room. Open-tread stairs are a stylish, modern way to help you maximize your space and achieve an elegant look.
Best suited for: Contemporary urban homes and spaces with limited natural light.
7. Storage Staircases with Open Shelving
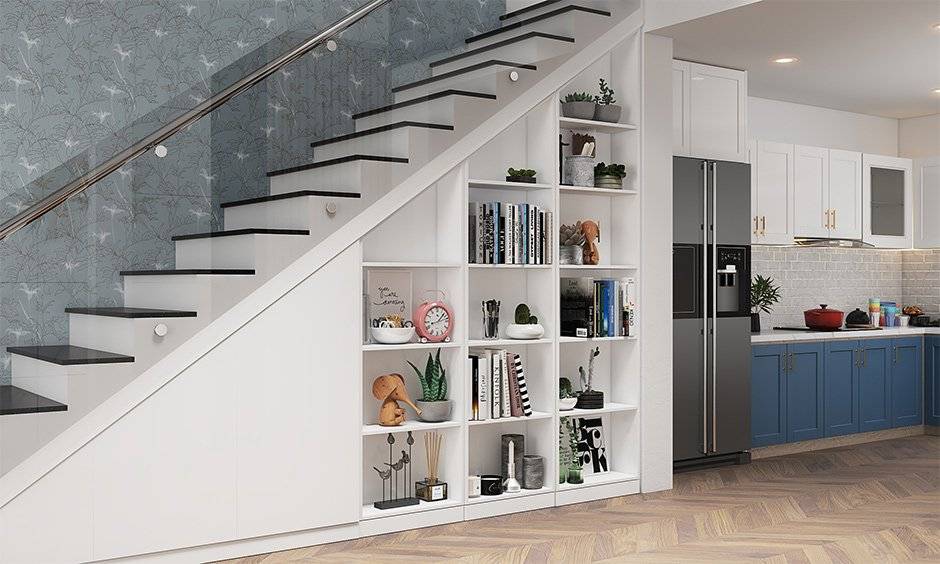
One of the most creative small space stair designs replaces traditional risers with open shelves, transforming the staircase into a functional bookcase or display unit. Not only does this design save space, but it also adds character to your home by turning the stairs into a stylish feature wall with built-in storage.
Best suited for: Creative, artsy homes or small duplex apartments with limited wall space.
8. Staircase with Integrated Workspace
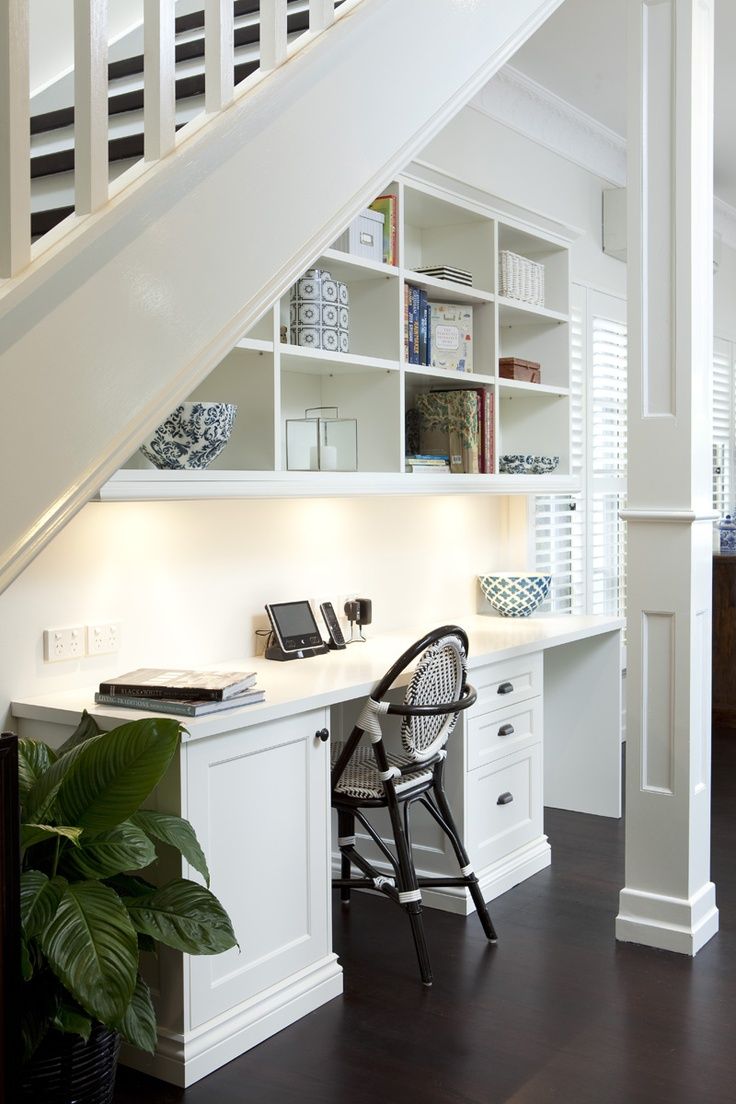
In ultra-compact dwellings, one of the most skilled small-space stair well designs is to create a staircase that doubles as a built-in desk, or a very small home office under the stairs. This purposeful design utilizes the unused space to create a functional work surface, whether for working or studying remotely, and doesn't take up any additional square footage. It maximizes your home and makes every inch work that much harder.
Best suited for: Work-from-home professionals living in small apartments or studios.
9. Foldable or Retractable Stairs
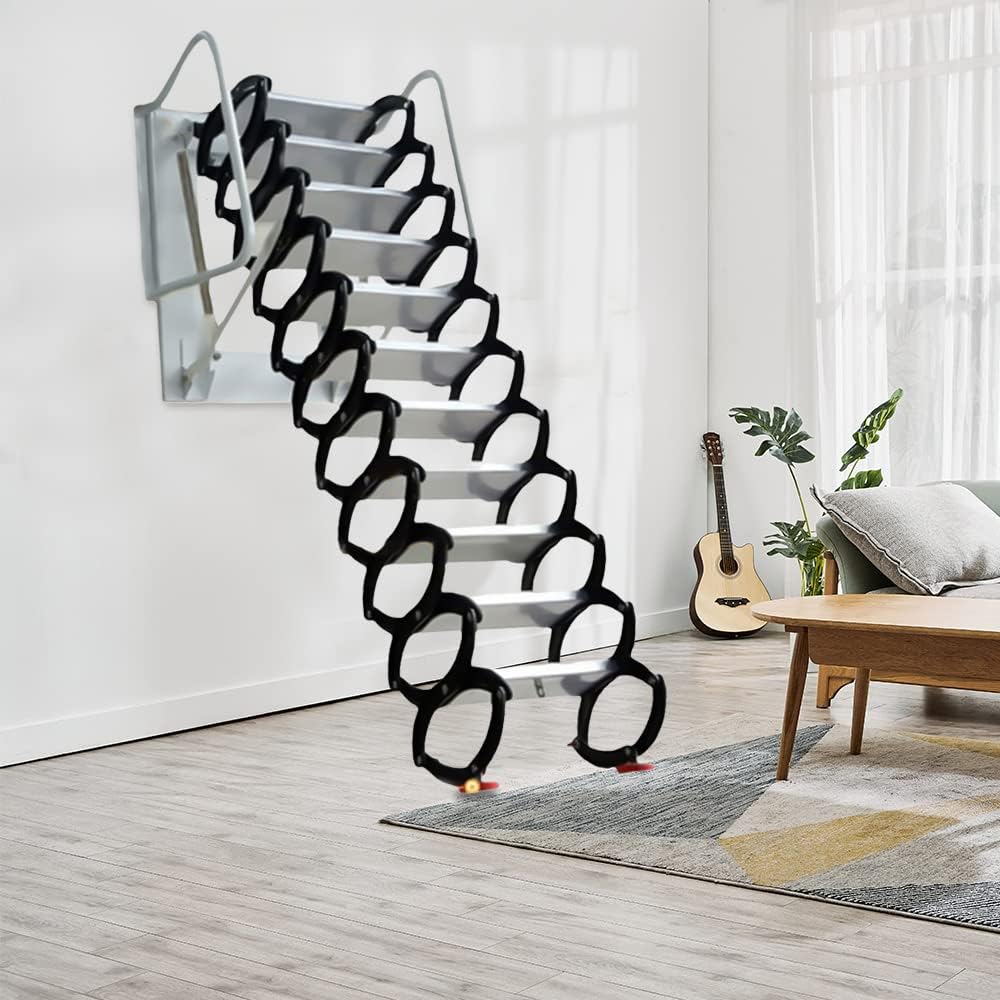
You can think of folding stairs as attic ladders, but more stylish. When they're not in use, these stairs are folded or slid into a compact unit. They work well for secondary floors or lofts as they are designed to be ideal if you need a stair, just occasionally!
Best suited for: Lofts, mezzanines, or guest spaces with limited access needs.
Why Smart Stair Design Matters in Real Estate
Today's real estate market heavily promotes smart space use, especially in metropolitan cities where living in small places is common. Buyers and renters are looking for homes that use every square inch of space wisely, and inventive stair design is one of the strongest differentials. If you are a builder, an interior designer, or a homeowner who is looking to remodel, you'll want to take into account stair design because it can add utility and resale value.
Final Thoughts
With careful consideration and a touch of imagination, a staircase can easily become more than a simple structure. Regardless of whether you are building a tiny home, a duplex, or a small apartment, these small space staircase designs can help you design a fashionable and efficient home in terms of space.

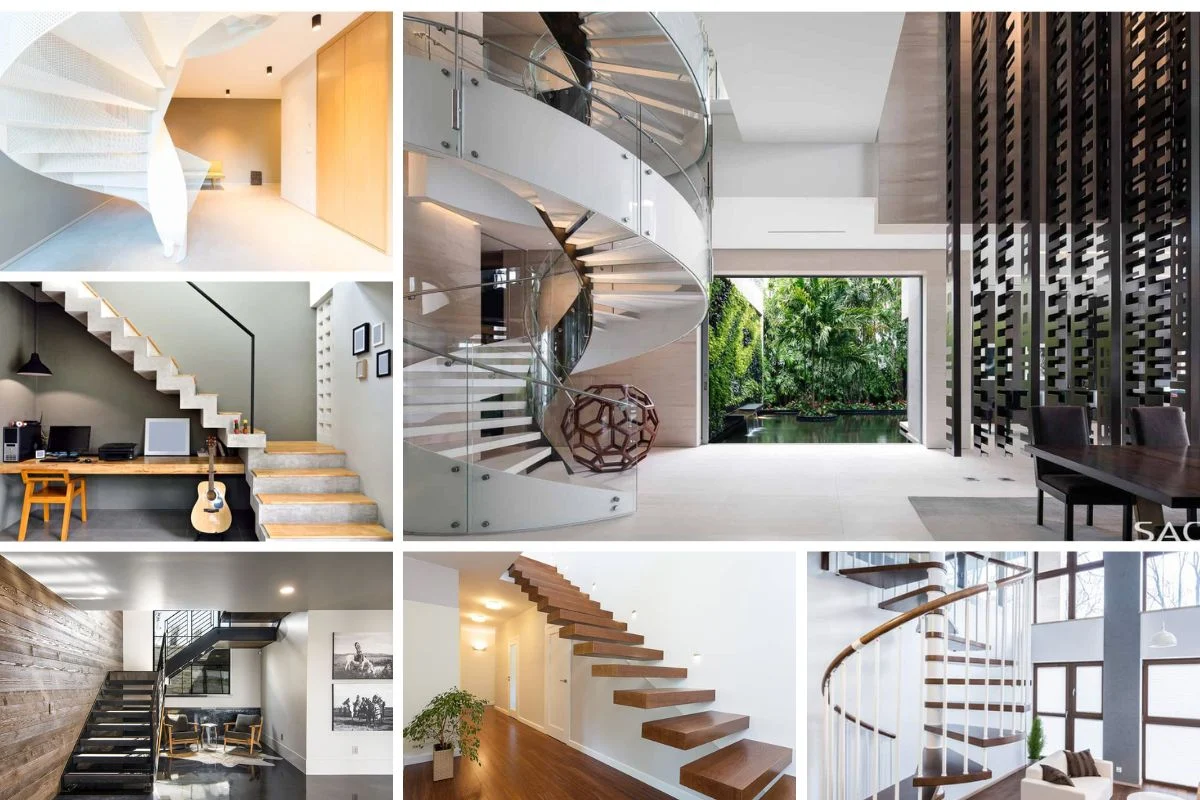

_1771224636.webp)
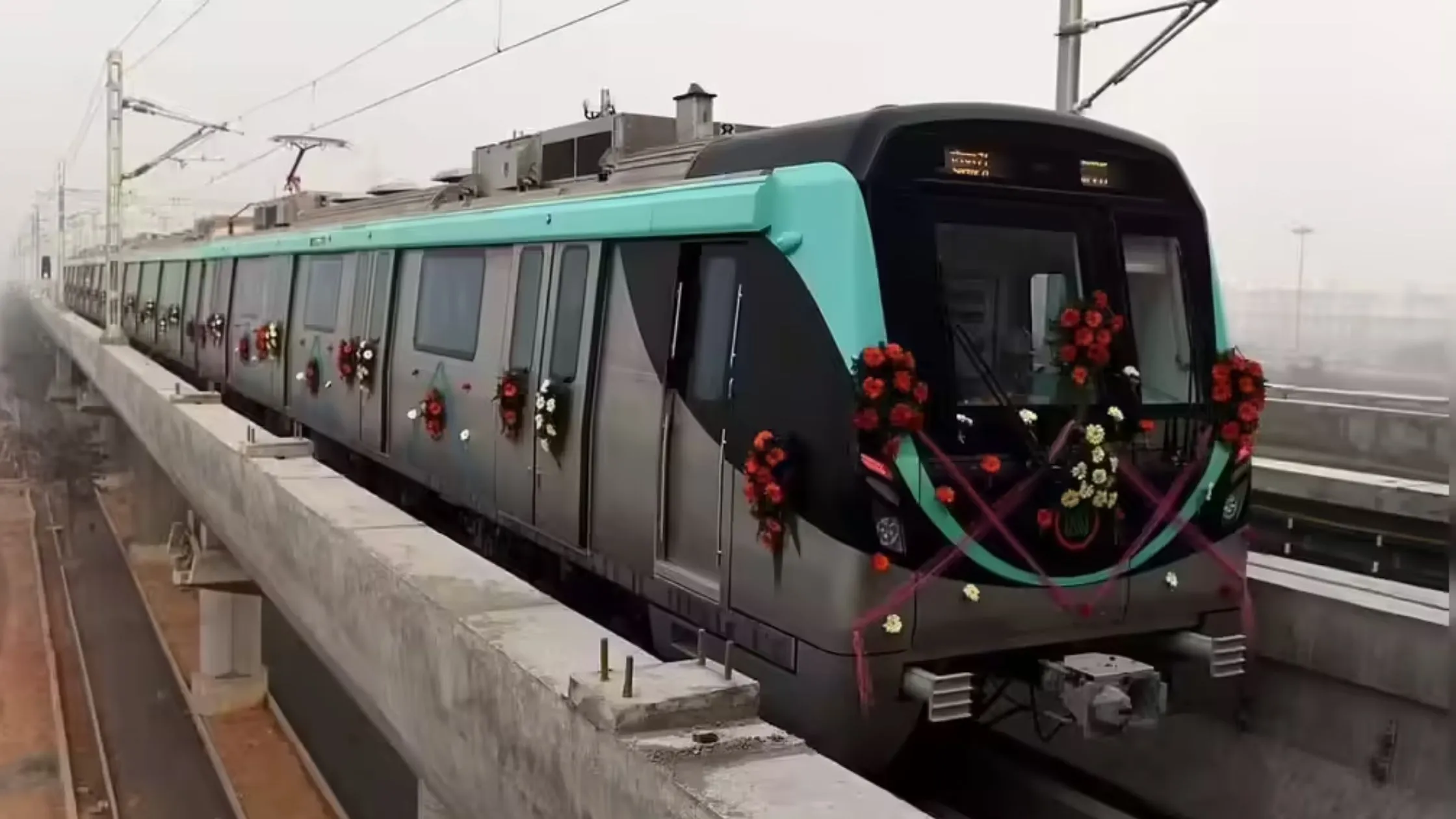
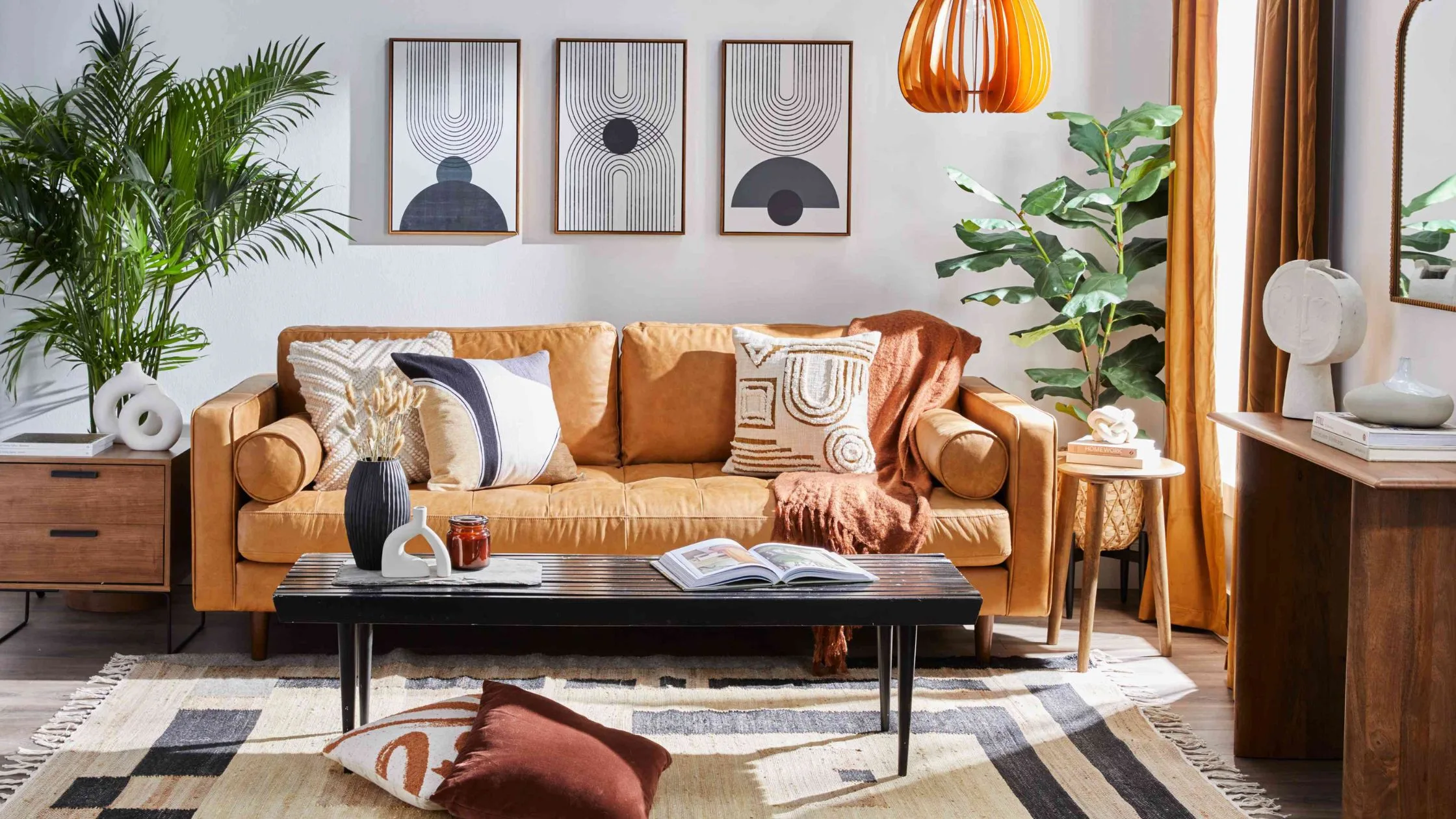

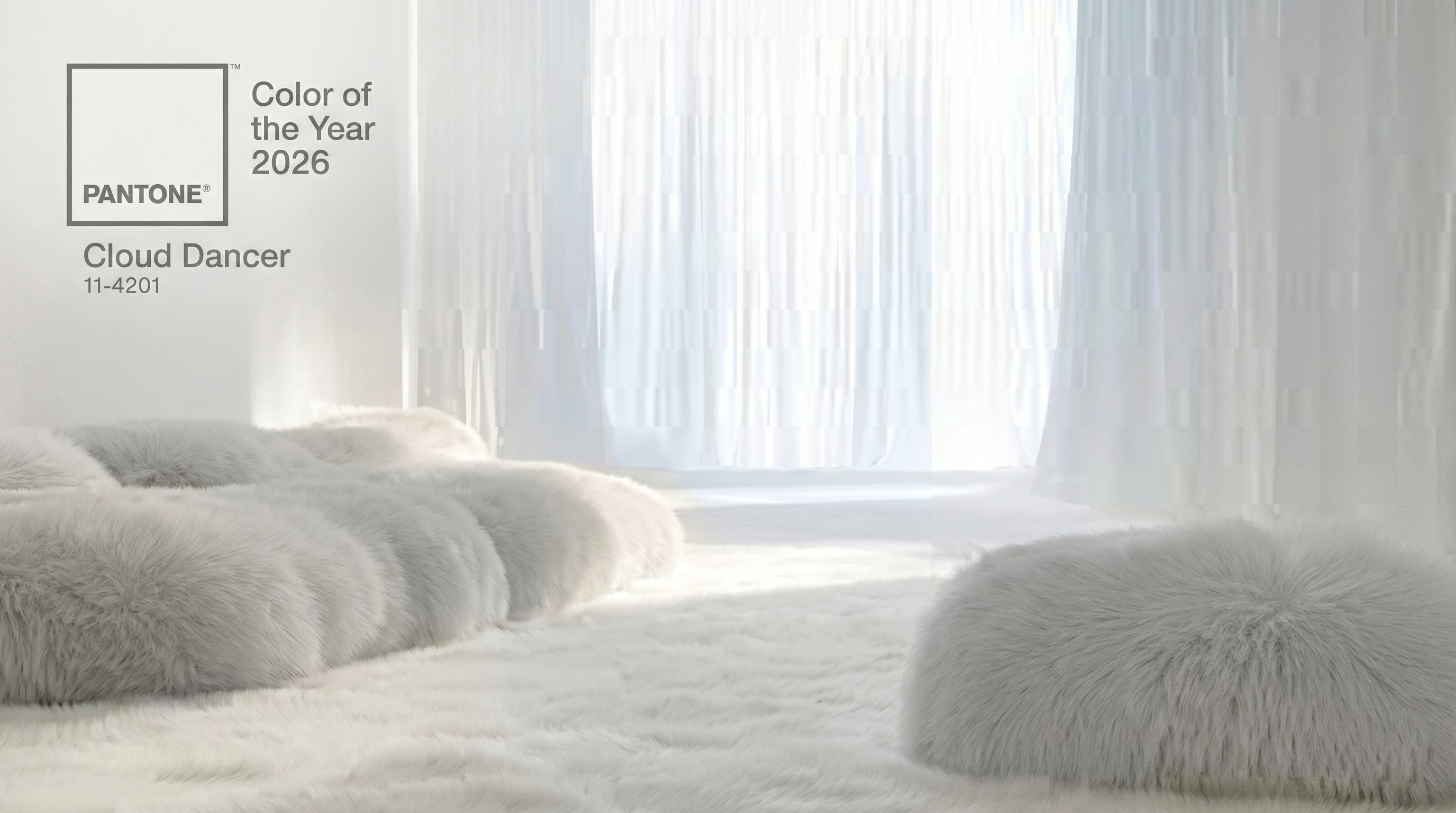


Ans 1. Small space stair designs are staircase solutions specifically created to fit in compact or limited areas, such as small homes, apartments, or lofts. They focus on maximizing functionality and style without taking up too much floor space.
Ans 2. Staircases like spiral stairs, floating stairs, ladder-style stairs, and alternating tread stairs are ideal for small homes. These designs minimize the footprint while maintaining access between levels.
Ans 3. Absolutely! Many small space stair designs include built-in storage such as pull-out drawers, open shelves, or hidden compartments beneath the steps to help you stay organized.
Ans 4. Yes, when professionally designed and installed, floating stairs are structurally safe and suitable for regular use. Adding railings or glass panels can enhance both safety and style.
Ans 5. Spiral stairs wrap tightly around a central pole and take up less space, while curved stairs have a gentler curve without a central axis and are often more comfortable to use but require slightly more room.
Ans 6. Ladder-style stairs are best for occasional access areas like lofts or attics. They are steep and narrow, making them less ideal for frequent use or by children and elderly individuals.
Ans 7. Yes, but it’s essential to consult a professional to ensure your stair design meets local safety and building code regulations, especially when dealing with compact or unconventional layouts.
Ans 8. Definitely! Small space staircases come in a variety of styles and materials like wood, metal, and glass. They can be tailored to suit your interior design preferences.
Ans 9. Consider factors like available floor area, ceiling height, frequency of use, user safety, and your design style. Consulting an architect or interior designer can help you make the best choice.
Ans 10. It depends on the materials and customization involved. While some designs like ladder stairs are budget-friendly, others like floating or storage stairs may require a larger investment due to installation and design complexity.