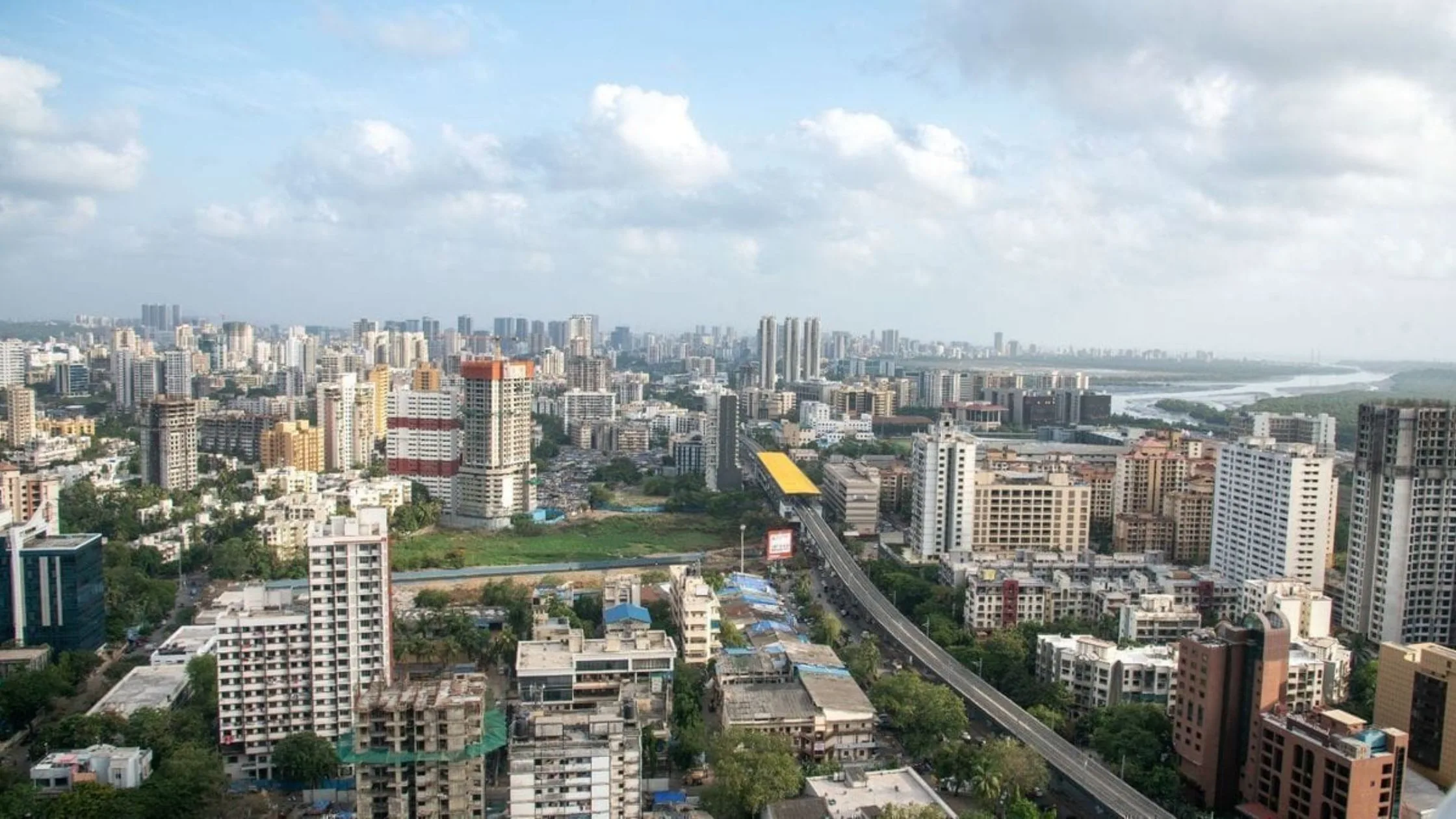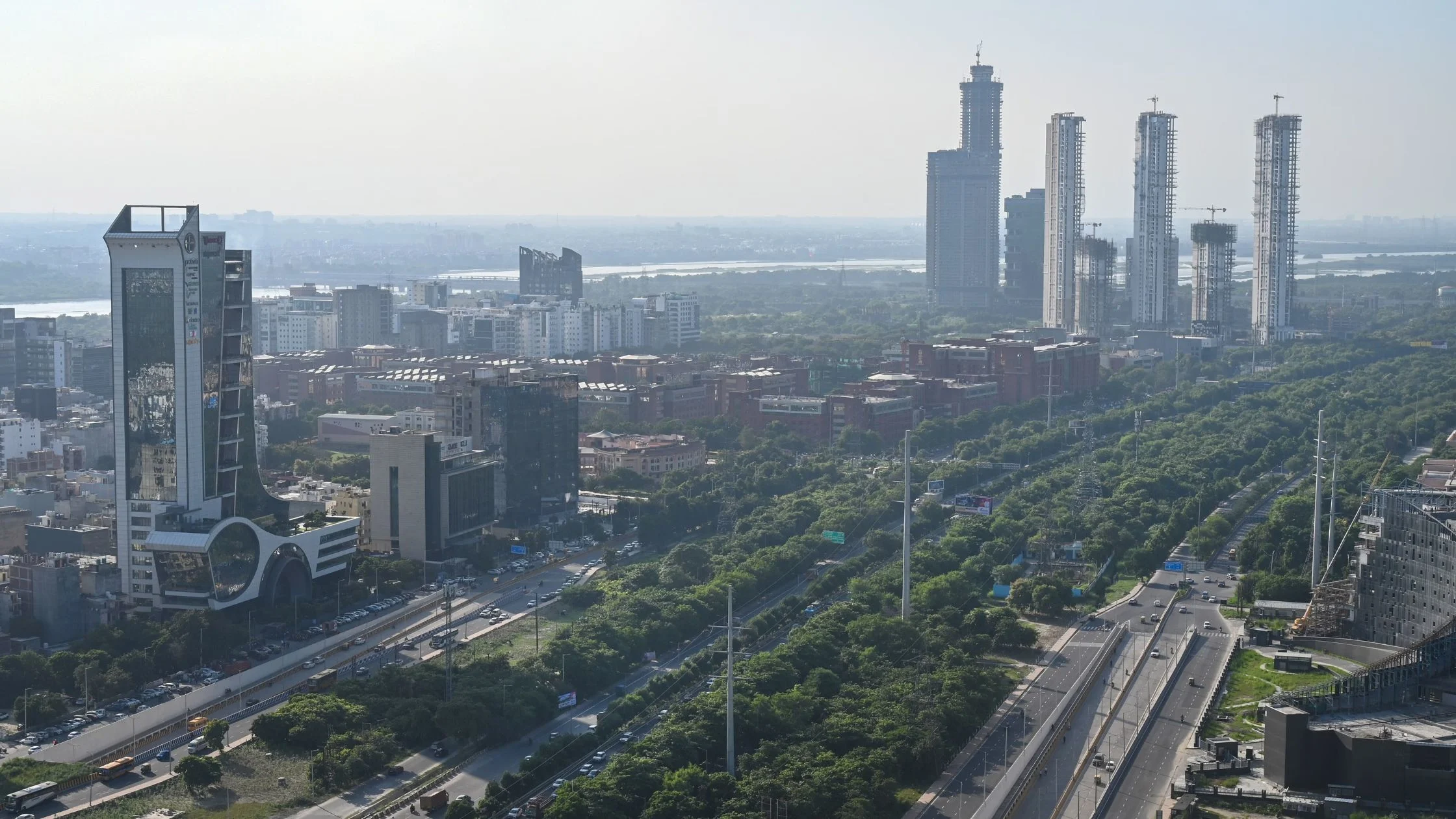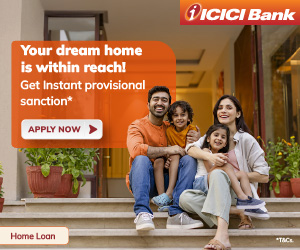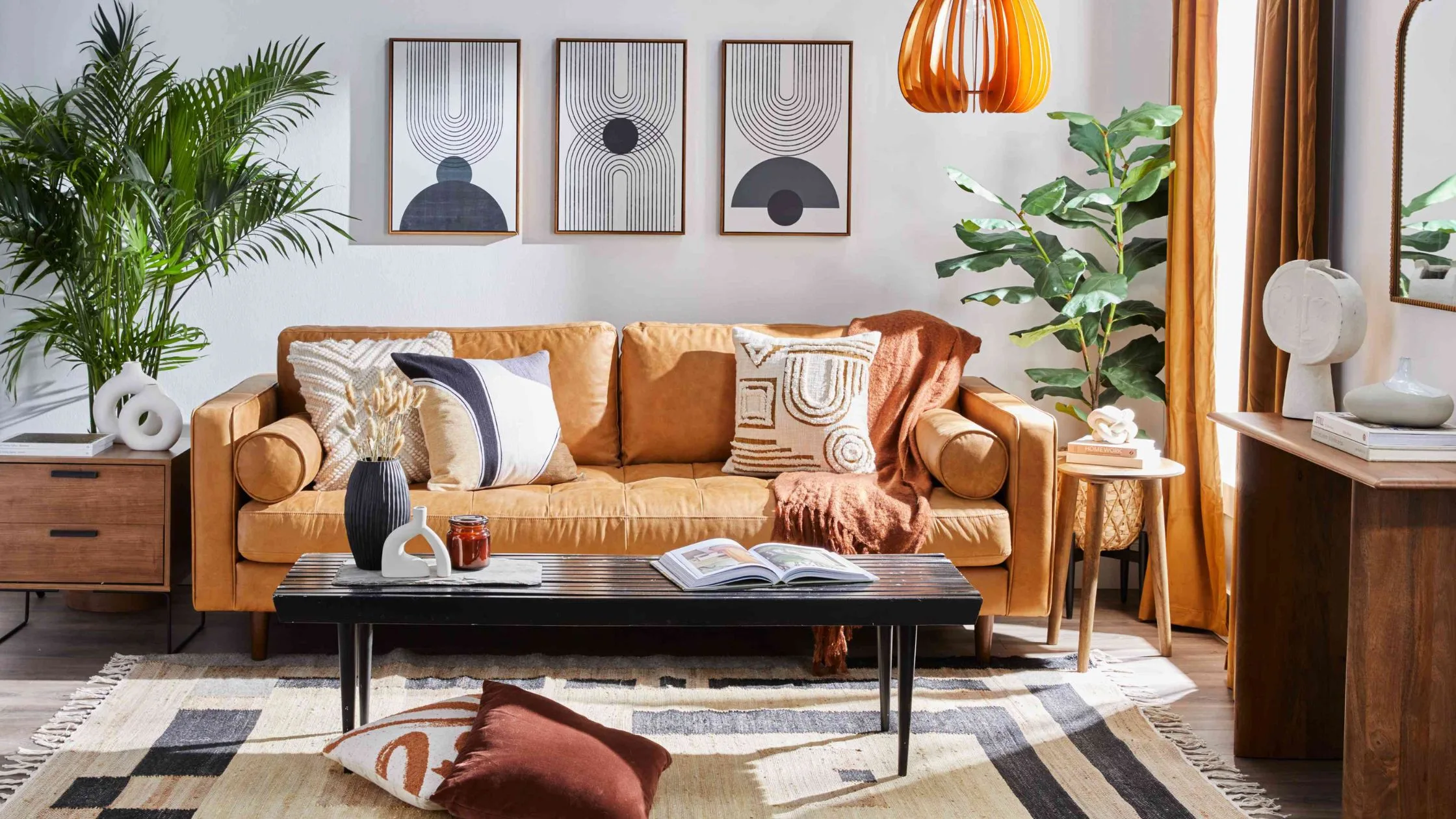Table of Content
▲
10 ways to plan a low budget single floor house design
Exploring low-budget single-floor house designs opens up a world of possibilities for creating affordable, yet stylish and functional homes. Designing a house on a budget often means focusing on simplicity, efficiency, and smart use of space. Single-floor house designs are particularly well-suited for this purpose, as they can maximize both space and cost-effectiveness while providing a comfortable living environment.
Low-budget single-floor house designs typically emphasize straightforward layouts and minimalistic features that reduce construction and maintenance costs. These designs leverage basic architectural forms and efficient use of materials to create homes that are both economical and aesthetically pleasing. By avoiding complex multi-story constructions and focusing on practical, Low Budget Single Floor House Design, homeowners can achieve their dream home without overspending.
In this guide, we delve into ten low-budget single-floor house designs that demonstrate how thoughtful planning and creative design can lead to beautiful and functional results. Whether you’re considering an open floor plan, an L-shaped layout, or other innovative designs, these low-budget single-floor house designs offer practical solutions for making the most of your space while keeping costs in check.
Exploring Different Types of Low-Budget Single-Floor House Designs
1. Open Floor Plan
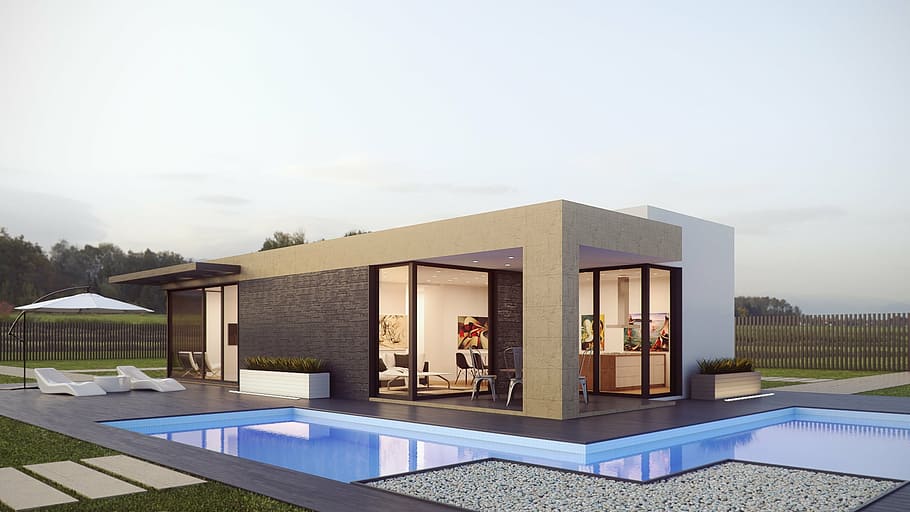
An open floor plan is ideal for creating a spacious feel in a single-floor home. By eliminating walls between the living, dining, and kitchen areas, this design promotes a sense of openness and flow. It also reduces the need for additional materials and labor, making it a budget-friendly option.
Key Features:
- Seamless integration of living, dining, and kitchen areas
- Maximizes space and light
- Cost-effective due to fewer interior walls
2. Low cost single floor house with multiple sections
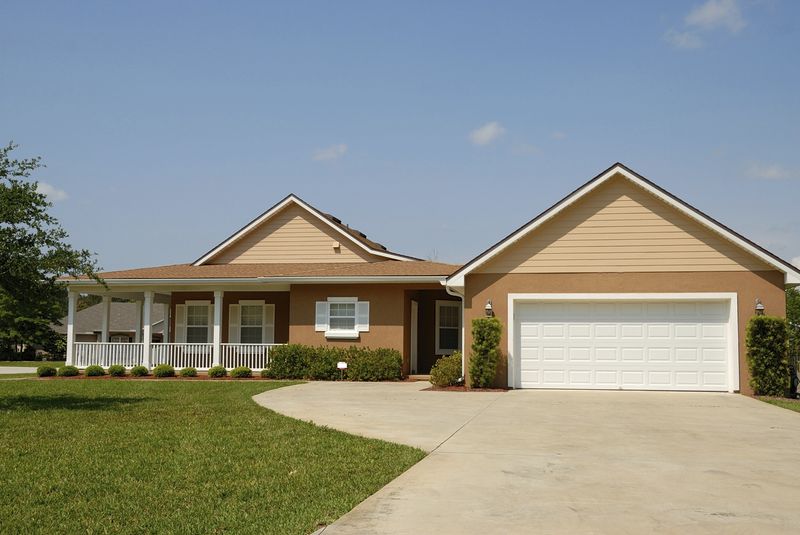
If you have a large luxury area, it makes sense to build several sections of the house along the plot without having to create several floors. Take a look at this inexpensive one-story house, for example. The main house has a single storey layout and the owner has also built a garage/storage room close to the main house, connecting them with a covered driveway. This way you get more room for the carpet, but you don't need to spend money to build a whole new floor.
3. A low budget single floor house design with an open deck
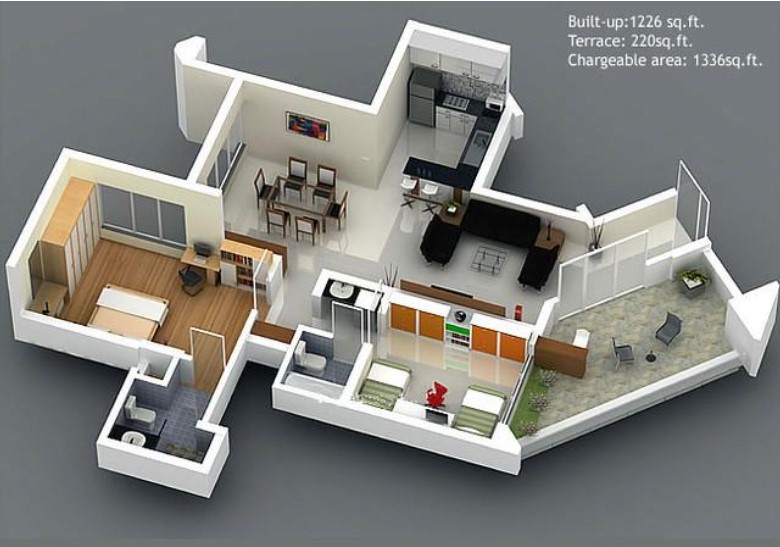
Most people do not have enough space to have a complete outdoor garden in their homes. In such cases, you can create a floor plan with an open terrace that acts as a small garden space. Take this floor plan, for example. The open terrace was tucked away at the rear of the house, providing much-needed privacy. The open layout is great for all seasons to get some fresh air and sunshine. You can plan small parties and gatherings here in a budget bungalow layout with an open terrace.
4. L-shaped 10 lakh budget house plans
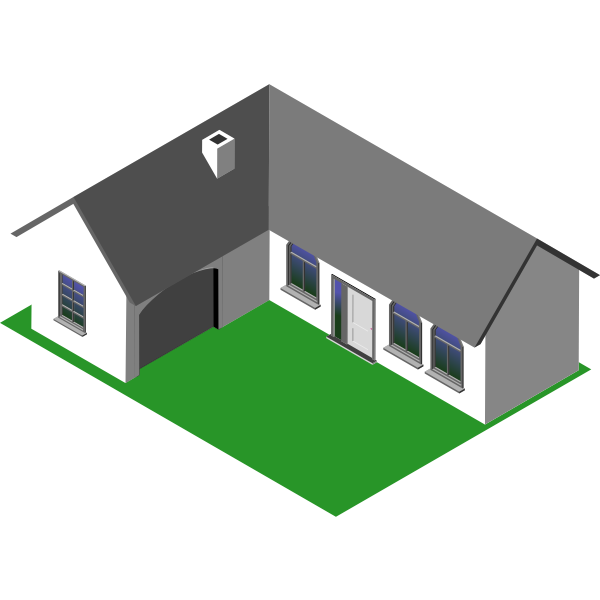
The L-shaped layout is a versatile and practical design for single-floor homes. This layout creates distinct zones for different activities, such as separating the living areas from the private bedrooms. It also allows for outdoor spaces, like patios or gardens, to be integrated into the design.
Key Features:
- Distinct zones for different functions
- Integration with outdoor spaces
- Efficient use of space
5. Elevated low budget single floor house designs
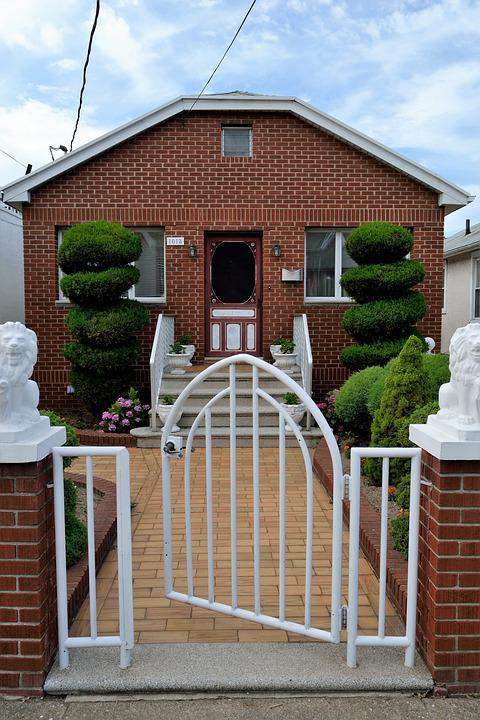
An elevated low floor design involves raising the home slightly above ground level. This design can improve ventilation and reduce issues with dampness, while also creating additional storage space underneath the house. It's an affordable housing way to enhance the durability and utility of a single-floor home.
Key Features:
- Raised foundation
- Improved ventilation and reduced dampness
- Additional storage space underneath
6. 10 lakh budget house plan with attic space
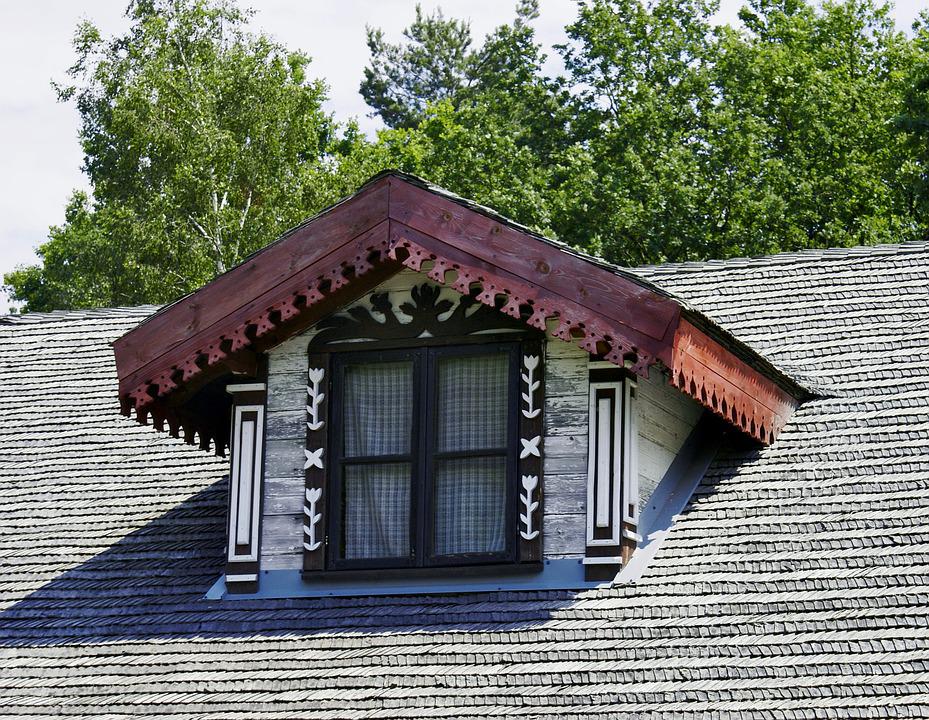
The attic space is the space between the ceiling and the roof of the house. Some homeowners cleverly convert the often wasted ceiling-to-ceiling space into a storage area or even an extra bedroom. All you have to do is install a window there and make the roof strong enough. Now you can put a small bed in there to use when there's a guest or even turn it into a hidden storage area. Attics are common in Western countries. Our stylists will also bring it to India. You can get extra space in a 10 lakh budget house plan by following this technique.
7. A low cost single floor house with open patios
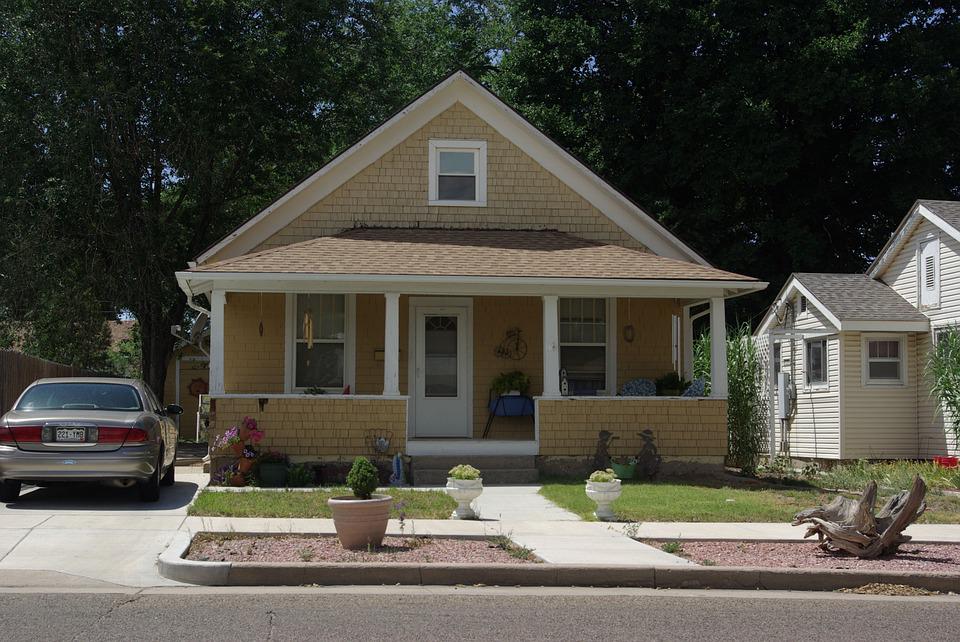
A low-cost single-floor house with open patios enhances outdoor living without adding significant expenses. By incorporating simple materials and flexible furniture, you can create a seamless transition between indoor and outdoor spaces. This design maximizes natural light and offers versatile areas for dining and relaxation, making it both functional and budget-friendly.
8. Box and strip less than 10 lakh budget house plans
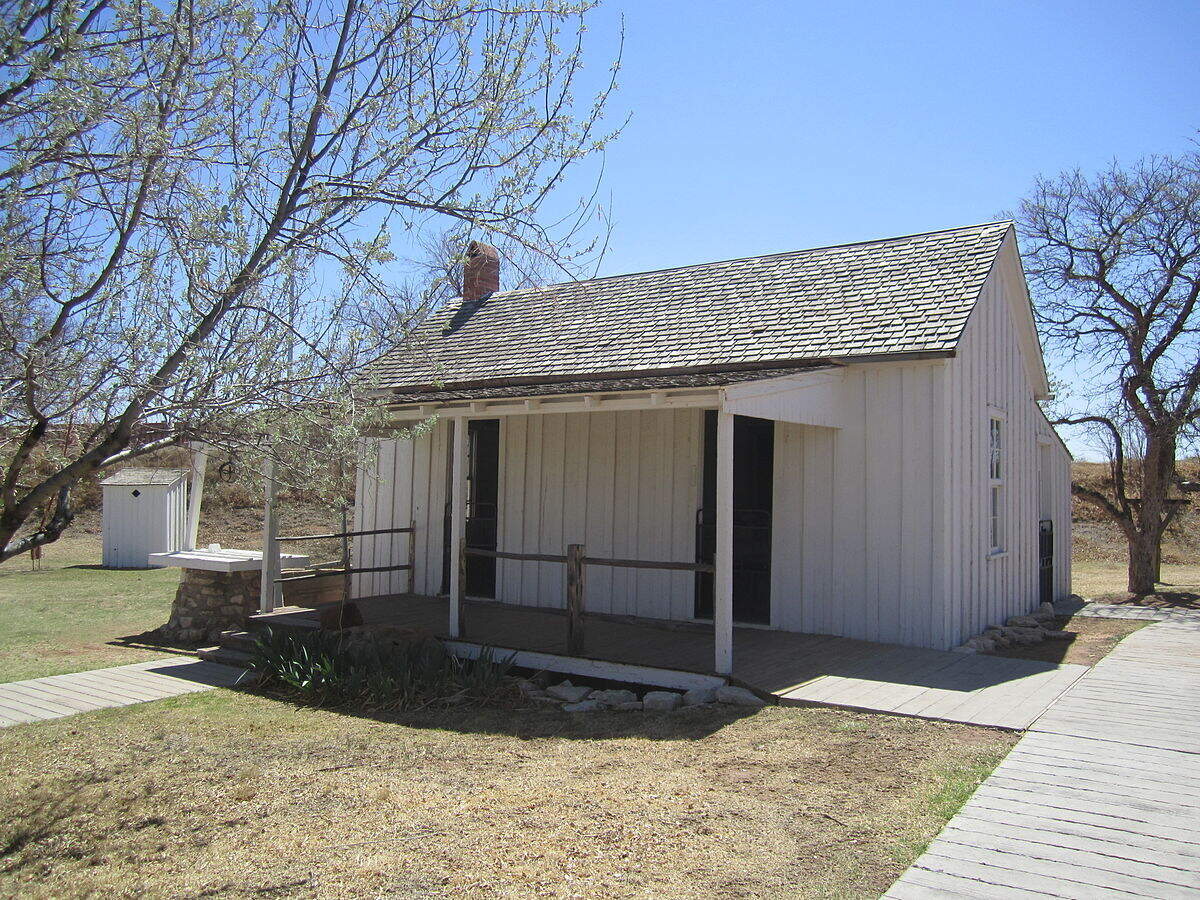
The linear layout arranges rooms in a straight line, often with the living areas at one end and the bedrooms at the other. This design is straightforward and economical, making it a popular choice for budget-conscious homebuilders. It maximizes the use of available space while maintaining a simple, effective design.
Key Features:
- Rooms arranged in a straight line
- Economical and straightforward design
- Maximizes available space
9. Low cost single floor house design with exposed bricks
A low-cost single-floor house design featuring exposed bricks combines durability with an attractive, rustic aesthetic. This design choice highlights the natural beauty of brickwork while keeping construction costs manageable.
Key features:
-cost-effective
-durable material
-minimal maintenance
-excellent thermal insulation.
10. Attached low budget single floor house design
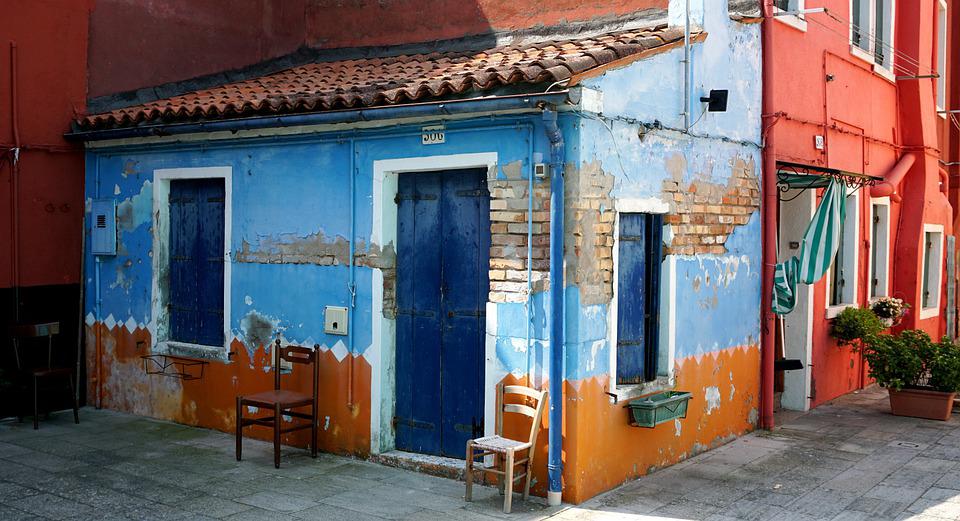
Let's say you already own a multi-story house and want to build a smaller, low-cost one-story house designed to rent or use as a guest house. You can build a smaller house on one of your existing walls. This will save a lot of money. All you have to do is extend the three walls and add the roof. Try this if your budget is very low but you need to build a whole house.
Recreational Amenities That We Add in Low Single Floor House
- Entertainment Center
An entertainment center can serve as the hub for relaxation and leisure. Incorporate a comfortable seating area, a media console, and storage for games and movies. This space can also double as a family room or a home theater with a projector and sound system.
- Outdoor Patio or Deck
An outdoor patio or deck extends your living space and provides an area for outdoor dining, barbecuing, and relaxation. This can be designed with simple, budget-friendly materials like concrete, gravel, or wood decking.
- Game Room
A game room can be a fun addition to a single-floor house. It can include a pool table, board games, or even a small table for card games. This area should be designed to accommodate various activities and provide ample space for family and friends.
- Indoor Garden
Incorporating an indoor garden or plant area can bring a touch of nature into your home. Use low-maintenance plants and create a small, dedicated space with good lighting. This can enhance air quality and provide a relaxing environment.
- Yoga or Meditation Space
Design a dedicated area for yoga or meditation within your single-floor home. This can be a peaceful corner with soft flooring, calming colors, and minimal distractions, ideal for relaxation and mindfulness practices.
- Family Dining Area
A well-designed family dining area can serve as a central spot for meals and gatherings. Ensure it’s comfortably integrated into the open floor plan or near the kitchen, with space for a dining table and chairs. Adding elements like built-in benches or a large table can make it a versatile space.
These recreational amenities can be incorporated into a low-budget single-floor house design to create a versatile and enjoyable living environment. By using efficient layouts and multi-functional spaces, you can enhance your home’s functionality while keeping costs under control.
Summary Up - Low budget single floor house design ideas
Choosing the right low-budget single-floor house design can greatly impact both the functionality and aesthetics of your home. Whether you opt for an open floor plan, an L-shaped layout, or any other design, these ten ideas provide a range of options to suit various needs and budgets. With careful planning and thoughtful design choices, you can create a comfortable, stylish home that fits your financial constraints.
Also Read: Mid-Life Realty: Why Buy a House Between 36 and 46 Years?

