Table of Content
▲
House front design has evolved significantly in recent years, offering a variety of modern, sophisticated, and stylish options. Whether you're building a new home or renovating your existing one, house front design plays a crucial role in defining the aesthetic appeal and functionality of your property. In 2025, homeowners have a wide array of options to choose from, with designs that blend contemporary style, elegance, and practicality. If you're considering a new house front design or looking to upgrade your existing one, here’s a guide to help you navigate the latest trends.
Types of House Front Elevation Designs
When planning a house front design, it's essential to consider the various elevations that affect the overall look. These designs are categorized based on the angle and perspective of your home. Different types of house front designs can transform the appearance of your property and enhance its curb appeal.
1. Front Elevation: The most important element of the house front design is the face of your house. It includes the entrance, windows, and front porch. A well-designed front elevation can make a striking first impression.
2. Rear Elevation: The rear house front design focuses on the back side of the home, where features like gardens, parking areas, or outdoor living spaces are located. While less visible, the rear elevation is equally important in creating a balanced design.
3. Side Elevation: This aspect of the house front design shows the depth and scale of your home. It typically includes additional walls or windows that may not be visible from the front or back.
4. Split Elevation: For homes with multiple floor levels, the split elevation creates a dynamic look. Different floor heights connected by ramps or stairs can be incorporated into the house front design to add interest and functionality.
Also Read: NDMC Budget 2025-26: No Tax Hike, Major Infra Upgrades
Front Elevation Designs for Houses
Let’s explore the various house front designs that can enhance your home’s exterior. Each style is tailored to different needs, tastes, and space requirements.
1. Minimalist Single-Floor House Front Design
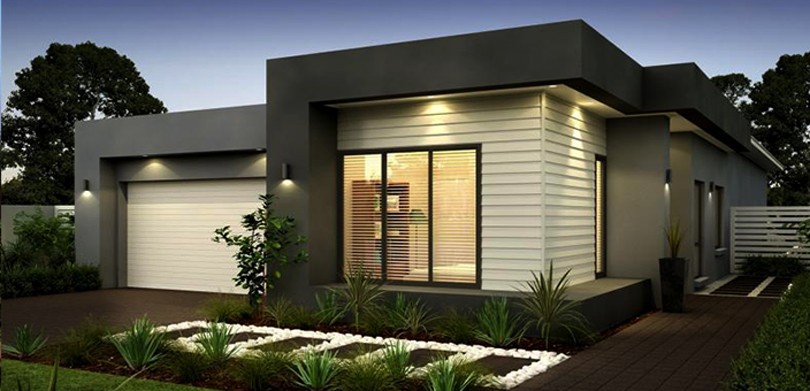
A simple house front design for a single-floor home doesn’t have to be boring. In fact, minimalism can make a house look more sophisticated and modern. This style focuses on clean lines and functionality, offering an understated beauty that is both inviting and practical. The simplicity of a single-floor design allows you to maximize space without compromising on style.
2. Double-Floor House Front Elevation Design
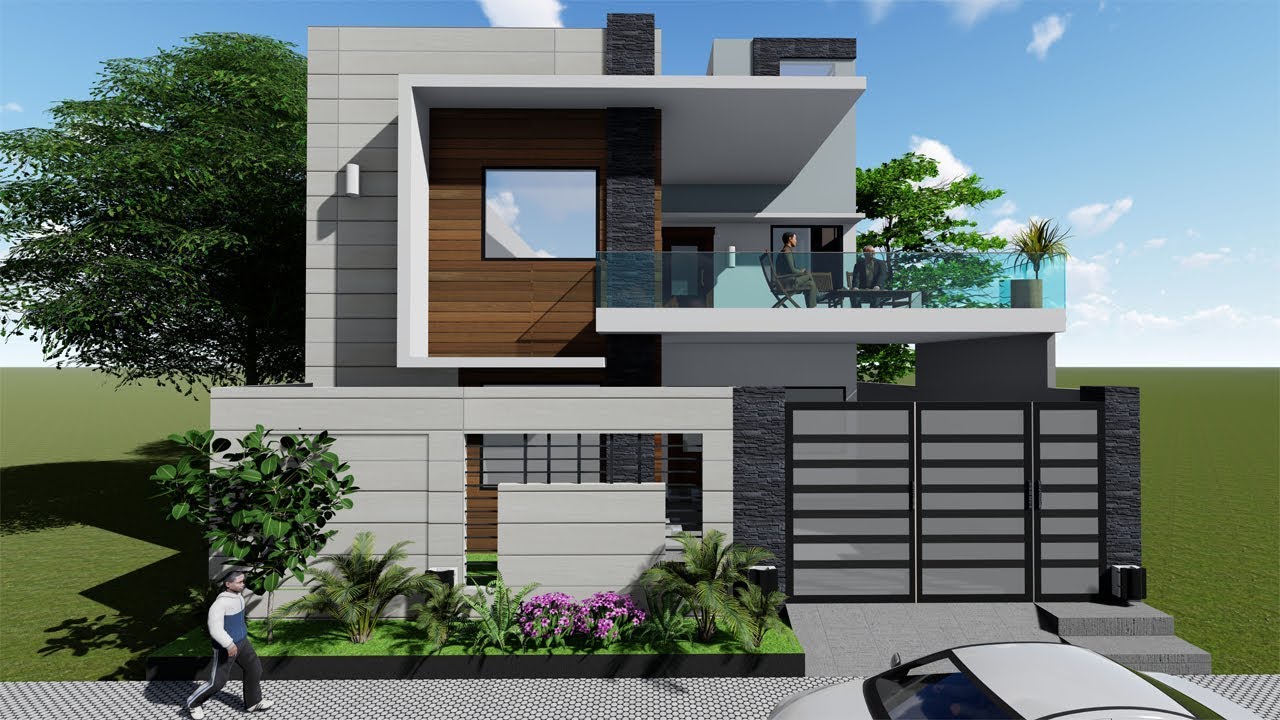
For those with a two-story home, the house front design for a double floor elevates the property’s curb appeal. This design is similar to the single-floor version but adds an extra level, which allows for a more impressive and modern appearance. Whether you’re adding modern materials or minimalist features, this design is ideal for medium-sized homes looking to stand out.
3. Glass Front Normal House Elevation Design
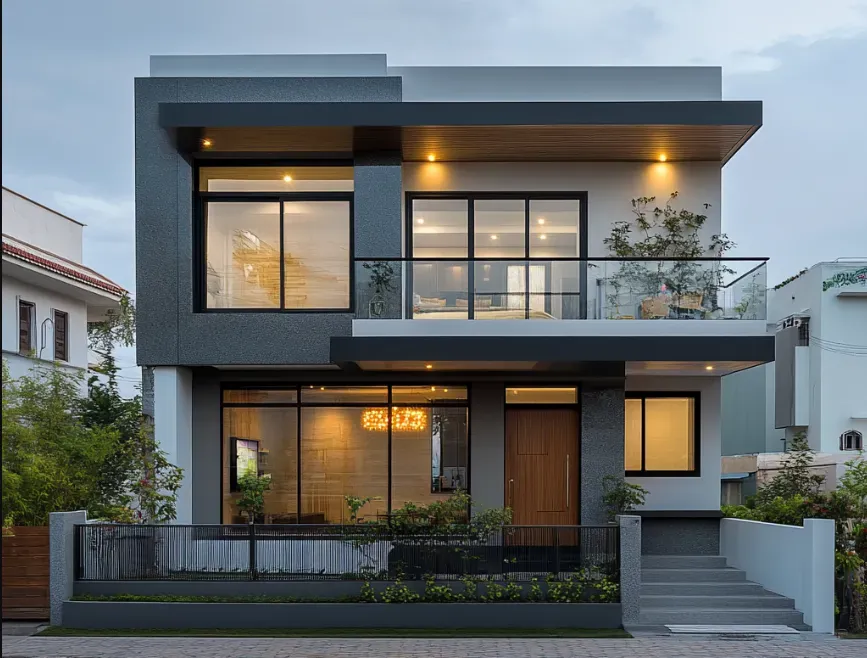
If you love sleek, contemporary looks, the glass front elevation design is an excellent choice. This house front design uses large glass windows or panels that bring in natural light and create a bright, airy atmosphere. Glass elevations not only look modern but also provide a sense of openness and elegance, making the house appear larger and more welcoming.
4. Colonial Style Small House Front Design
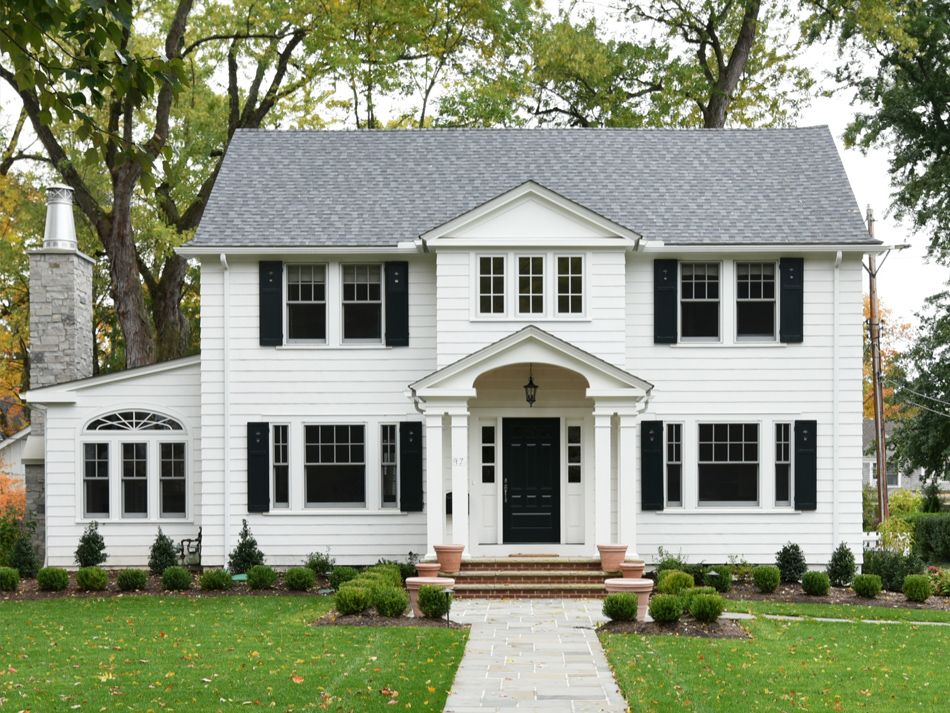
The colonial style house front design is perfect for homeowners who love timeless, classic beauty. Characterized by wide, block-shaped walls and elegant arches, this design draws from British colonial architecture. It’s ideal for those looking for a stately appearance with a driveway, garden, and pillars that add to the grandeur of the home.
5. Brick-Style House Front Elevation Design
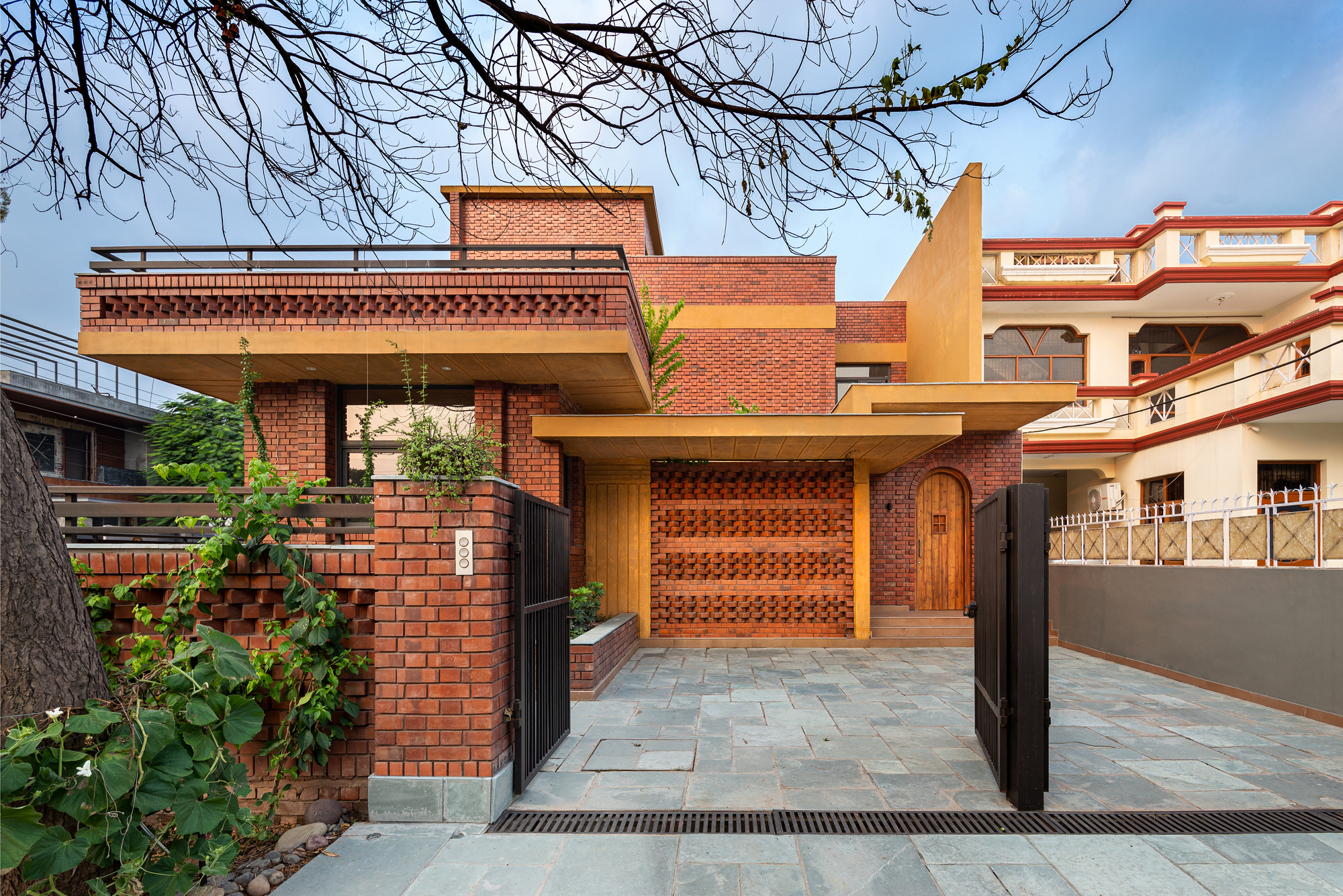
For a vintage look with a touch of industrial chic, the brick-style house front design is a great option. Using red bricks for the facade adds texture and warmth to the home’s exterior. This design gives a stylish and sturdy appearance, making it a practical yet charming choice for homeowners who love the classic appeal of bricks.
6. Home Front Elevation Design - Three Floor
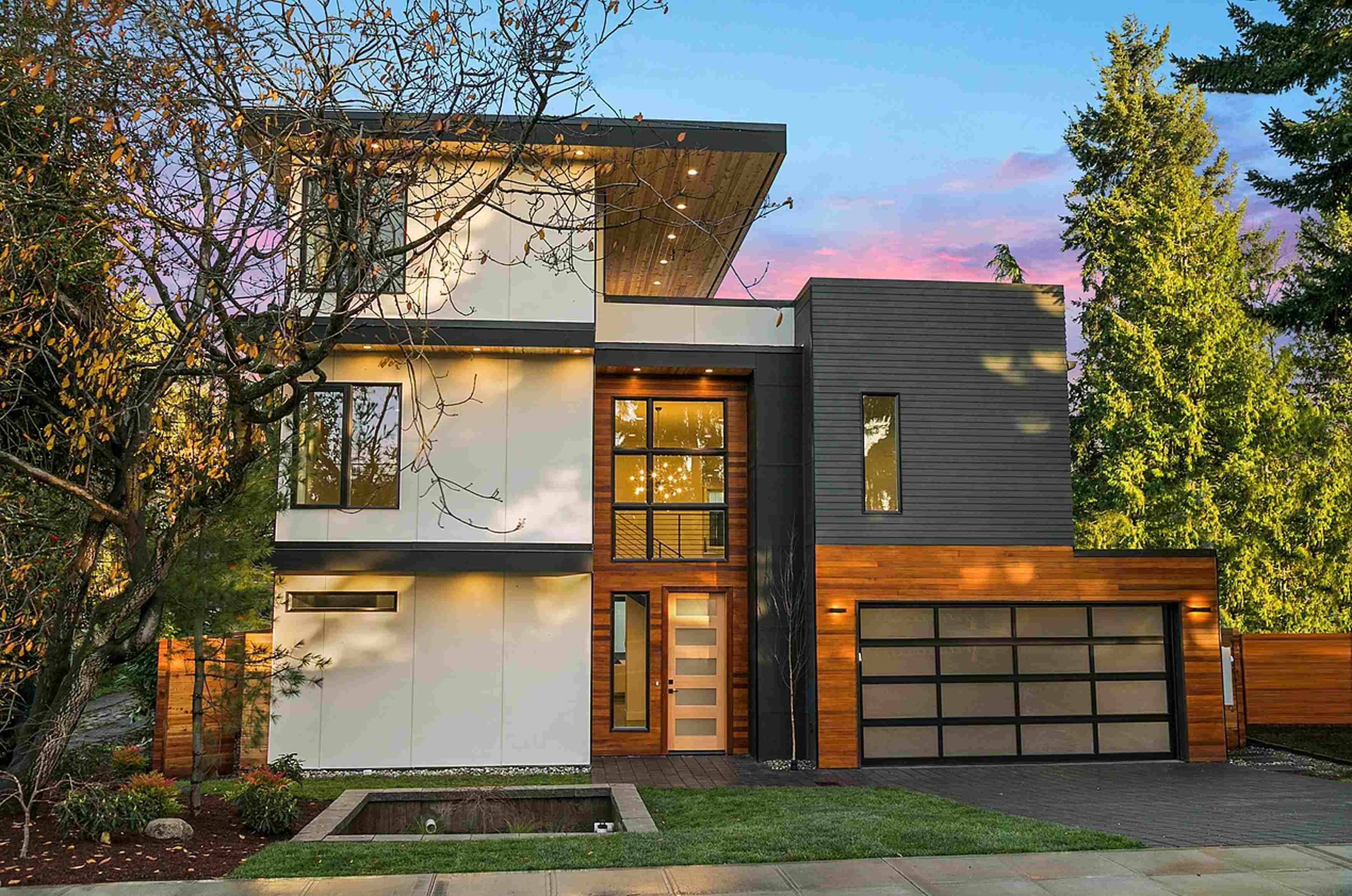
If you have a large home, the three-floor house front design is ideal. This design not only provides extra space but also enhances the outer façade with a modern, rich look. The combination of materials like glass, wood, and stone makes it a sophisticated choice for multi-story homes that demand attention.
Also Read: NCLAT Approves NBCC to Finish 16 Delayed Supertech Projects
7. Concrete/Stone Ground Floor Elevation Design
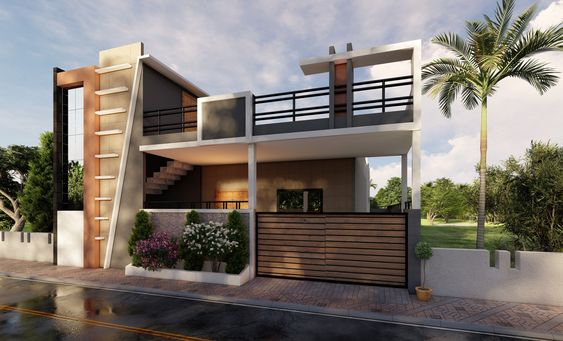
Concrete or stone ground floor house front designs offer a robust and industrial aesthetic. This type of design gives your home a sturdy foundation while allowing you to experiment with various materials, colors, and textures. The use of concrete or stone provides durability, making it perfect for regions with extreme weather conditions.
8. Villa Style Normal Home Front Design - Indian Style
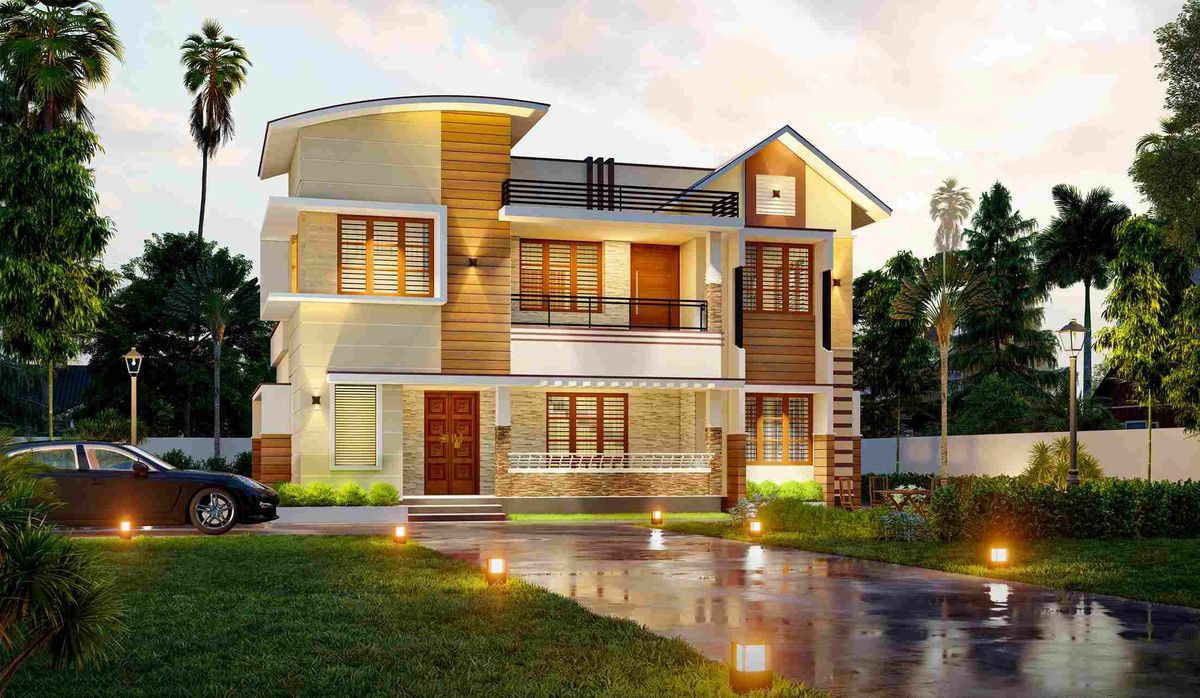
A villa-style house front design blends sophistication with a cozy, welcoming feel. This elegant design features generous outdoor space, perfect for parking or gardening. With a large front yard and an inviting porch, it creates a warm, hospitable ambiance while radiating luxury.
9. Vintage Style Small House Elevation Design
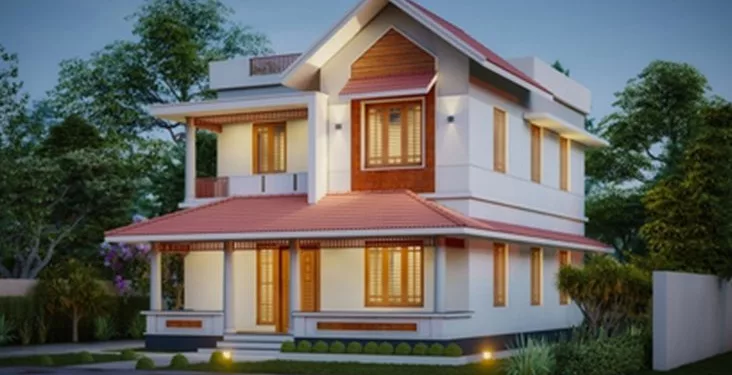
For homeowners who appreciate a nostalgic look, the vintage style house front design is a perfect choice. Drawing inspiration from traditional Indian homes, this design often includes large doorways, intricate wooden elements, and open courtyards. Features like a basil plant or a small shrine near the entrance add charm and character to the overall design.
10. Pillar-Style Small House Elevation Design
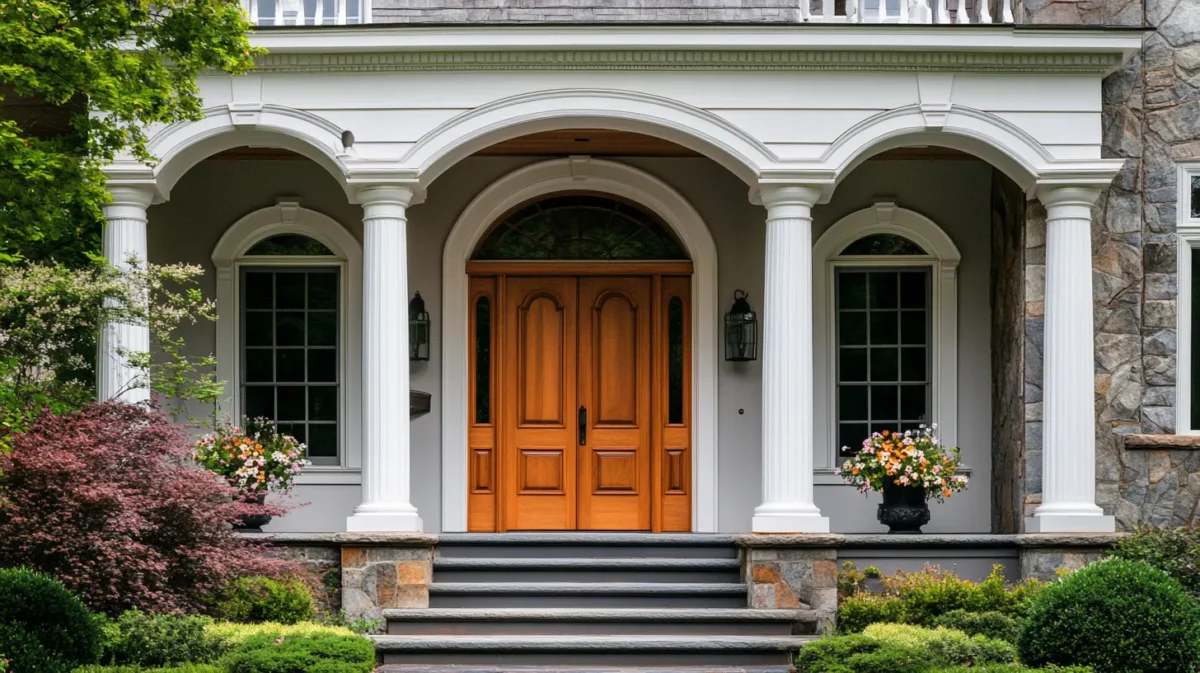
In areas prone to high winds or earthquakes, the pillar-style house front design offers additional support and stability. Pillars provide strength to the structure, allowing the home to withstand external forces. This type of design is also visually striking, with its strong, bold appearance and robust foundation.
Tips for Selecting the Perfect House Elevation Design
Choosing the right house front design is a critical decision that will influence your home’s exterior for years to come. To make the best choice, consider these important factors:
- Plot Size: The size of your plot will determine the scope of your house front design. Larger plots allow for more creative freedom, while smaller plots require more strategic planning.
- Lifestyle Preferences: Your family’s lifestyle will influence the type of house front design you choose. Consider the needs of your family members, such as space for outdoor activities or a garden.
- Budget: Your budget will narrow down your choices when selecting materials and finishes for your house front design. It’s important to prioritize key features while remaining within your financial plan.
- Climate Considerations: The climate in your area plays a major role in determining the ideal house front design. For example, homes in hot climates may benefit from designs that promote ventilation, while homes in colder climates may require insulated facades.
- Local Regulations: Be sure to check local building codes and regulations to ensure your house front design complies with necessary requirements.
- Architectural Style: Whether you prefer a traditional, modern, or contemporary look, your house front design should reflect your personal taste and fit with the local culture.
- Site Conditions: The natural features of your building site, such as soil type and sunlight direction, should be taken into account when designing the front elevation of your house.
- Space Utilization: Think about how you’ll use both indoor and outdoor spaces. A well-designed house front will integrate functional outdoor areas, such as a garden or driveway, with your home’s aesthetic.
- Material Selection: Choose materials that suit both your climate and budget. Materials like wood, glass, and stone can provide different looks and benefits depending on your design choice.
Trending Styles in House Front Elevation Designs
House front designs can be grouped into several popular styles that cater to different tastes and preferences:
- Modern: Known for its sleek, minimalistic look, modern house front designs feature large windows, clean lines, and open spaces.
- Contemporary: Contemporary designs often include bold geometric shapes, angled roofs, and asymmetrical elements that give the home a unique and modern flair.
- European: European styles blend traditional materials like brick or stone with elegant features such as arched doorways and large windows.
- Traditional: Traditional house front designs reflect regional culture, using materials like wood and clay roof tiles for a cozy, familiar feel.
- Combination: For a truly unique look, combination designs mix elements from different architectural styles, allowing you to create a one-of-a-kind house front design.
Conclusion
Choosing the right house front design can significantly impact the overall look of your home. With so many styles available, it’s important to take your preferences, budget, and site conditions into account. Whether you prefer a modern glass facade or a classic colonial look, the house front design sets the tone for your entire property. Take the time to explore various options and work with a designer to create a home that is both beautiful and functional.
Also Read: Circle Rates in Delhi: A Complete Guide for Homebuyers

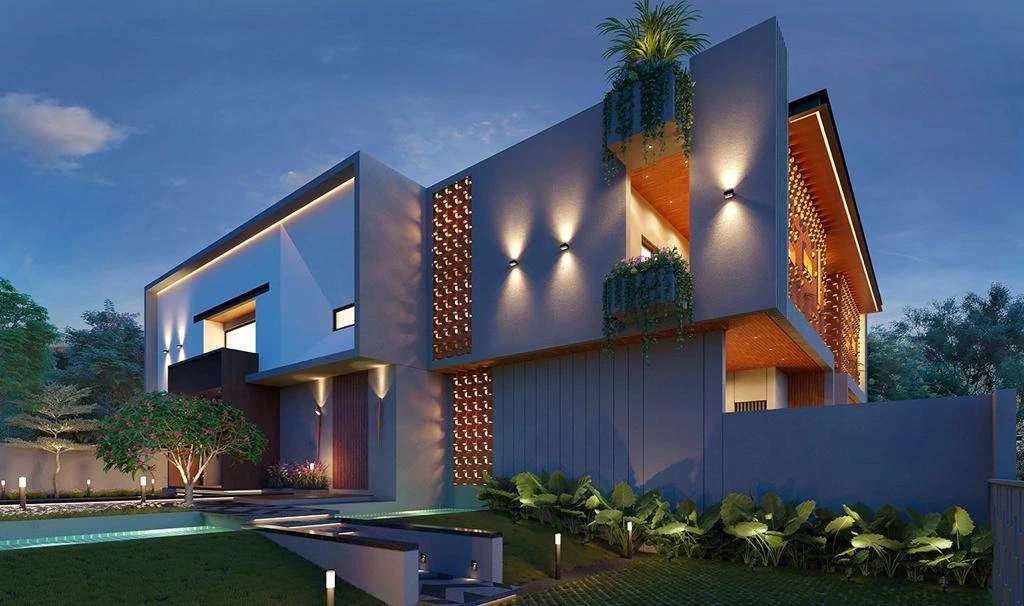
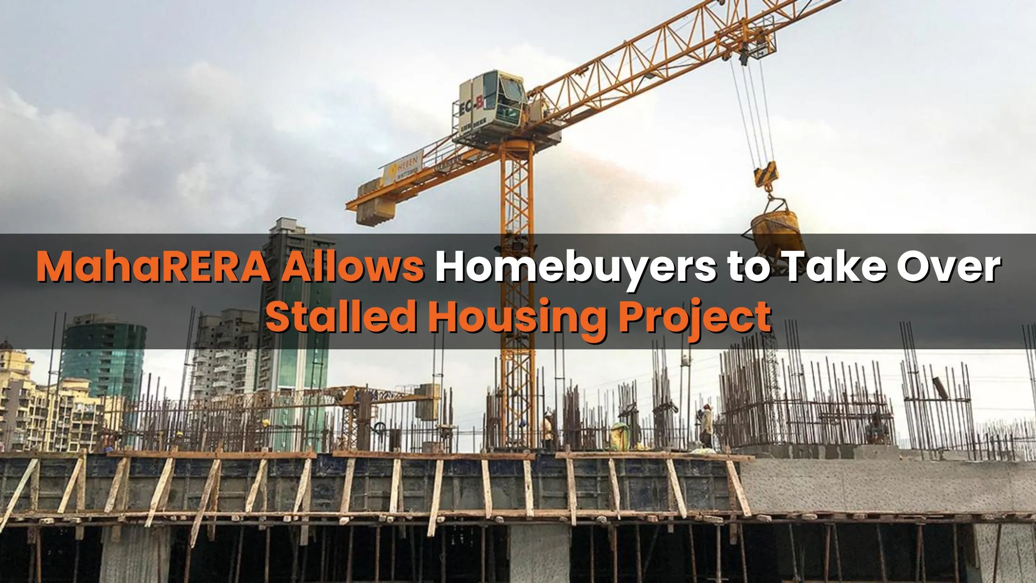

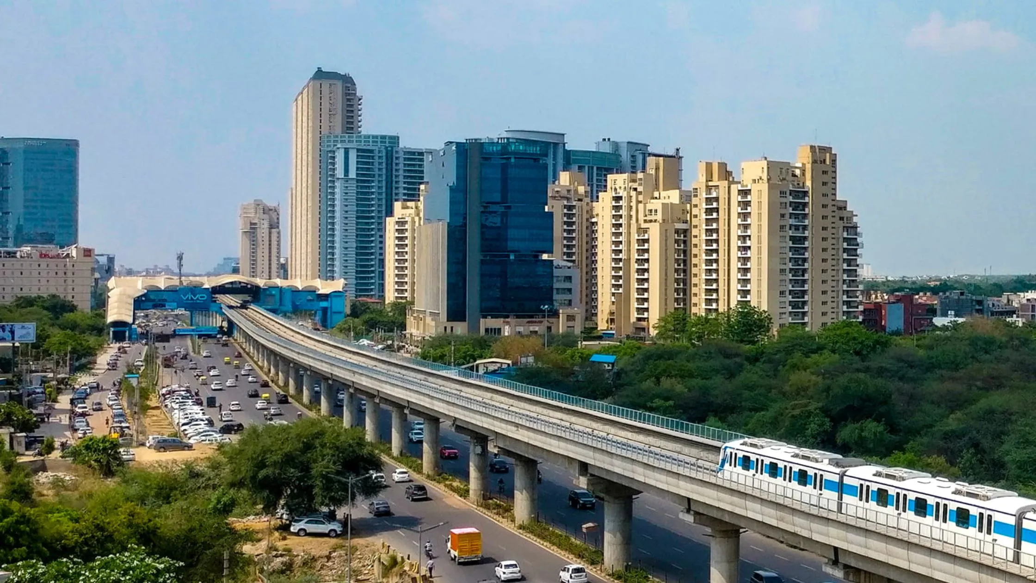
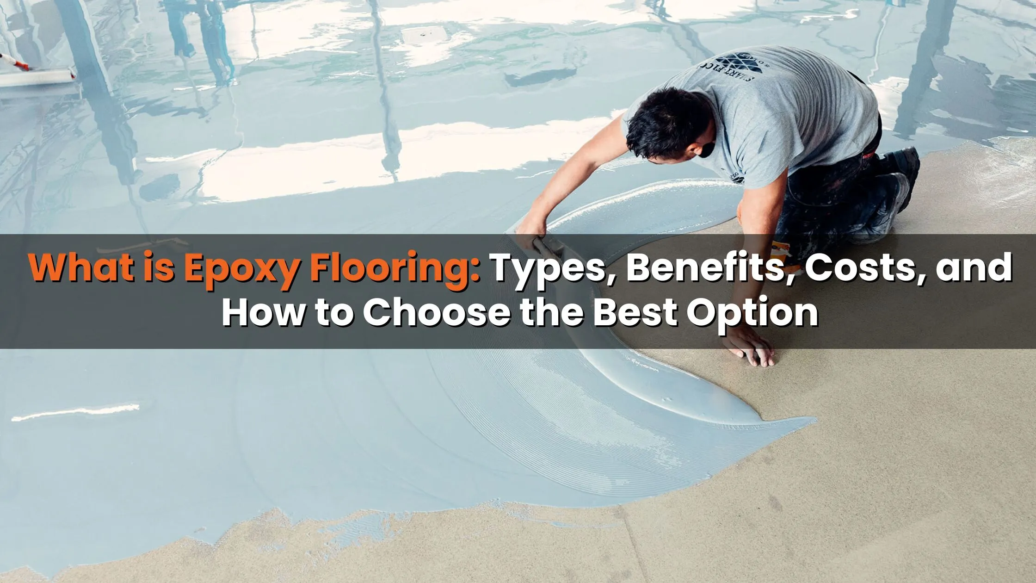
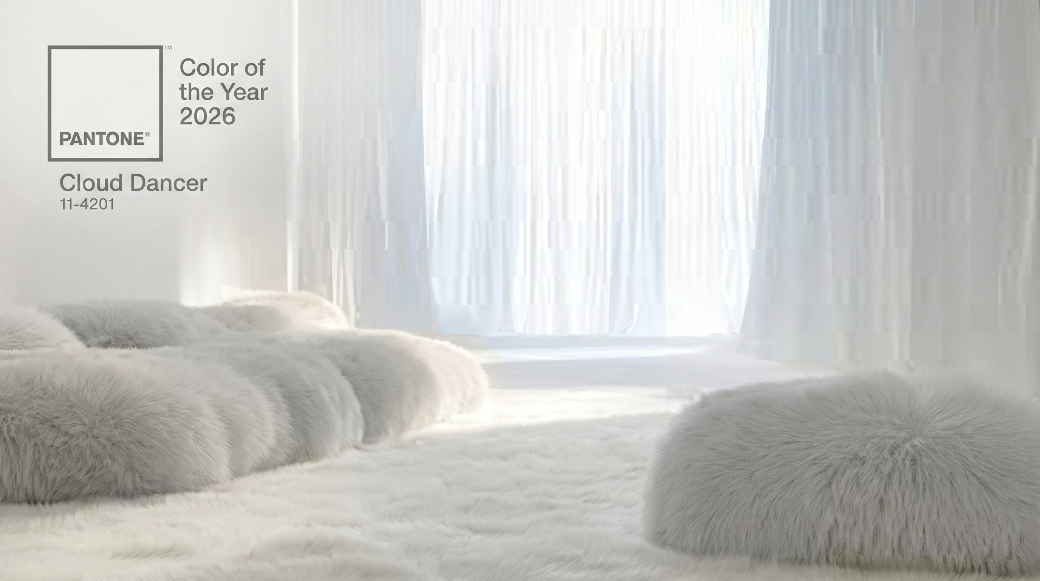
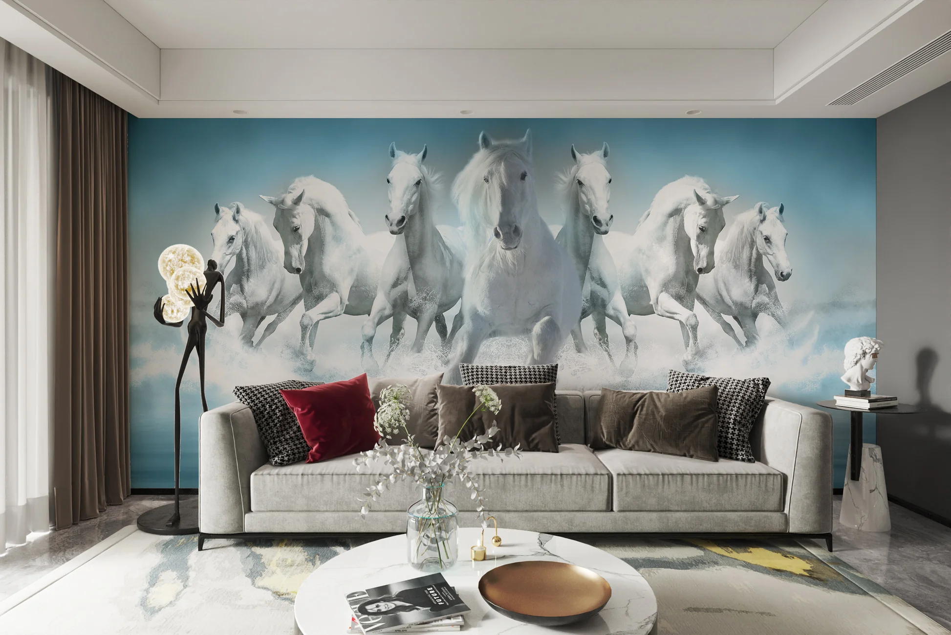

_1770286619.webp)
_1770284675.webp)
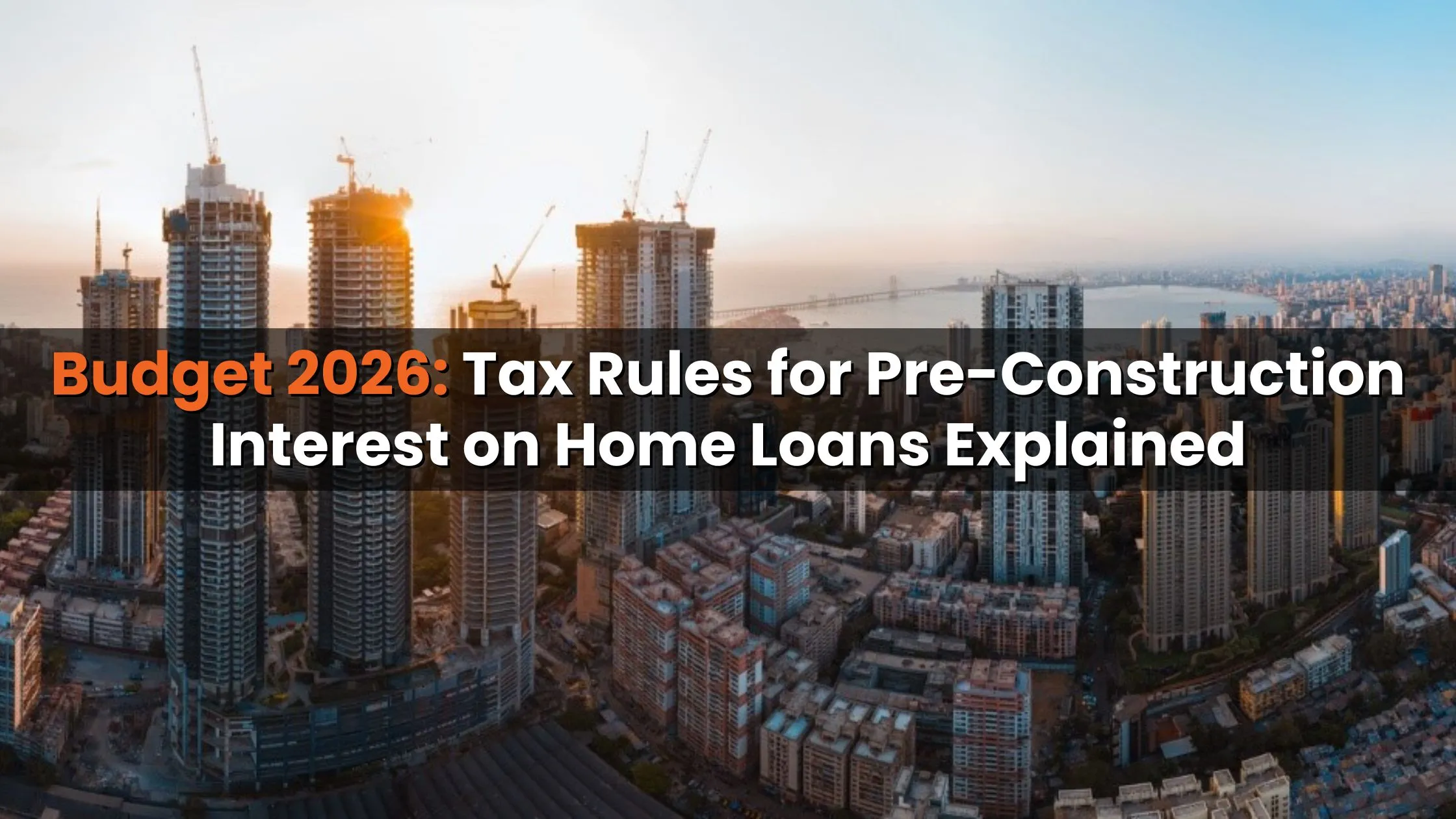
Ans 1. House front designs for 2025 focus on clean lines, modern materials like glass and stone, and sustainable features. Minimalist and eco-friendly designs are becoming more popular.
Ans 2. A modern front elevation uses sleek, geometric shapes with large windows and materials like glass, metal, and concrete to create a clean, functional look.
Ans 3. Glass, wood, stone, and concrete are ideal materials for 2025 house front designs, offering durability, aesthetics, and energy efficiency.
Ans 4. The front elevation focuses on the entrance and overall look, while the rear and side elevations highlight the back and sides of the house, showing depth and additional features.
Ans 5. Consider your budget, climate, plot size, and personal style to select a design that complements your home’s structure and functional needs.
Ans 6. Popular styles for small homes include minimalist designs with simple lines, functional layouts, and the use of modern materials like glass and wood for a spacious feel.
Ans 7. Sustainable materials like recycled wood, bamboo, and solar panels can be used to create an eco-friendly and stylish front elevation while reducing environmental impact.
Ans 8. A villa-style design combines elegance and comfort with large outdoor spaces. It’s ideal for larger homes but may not be suitable for smaller properties due to its expansive layout.
Ans 9. Yes, minimalist designs are perfect for single-floor homes, focusing on clean lines, natural light, and functional materials to create an elegant, open feel.
Ans 10. Climate conditions influence design by dictating material choices and layout. Hot climates favor ventilation and shading, while colder regions prioritize insulation and energy efficiency.