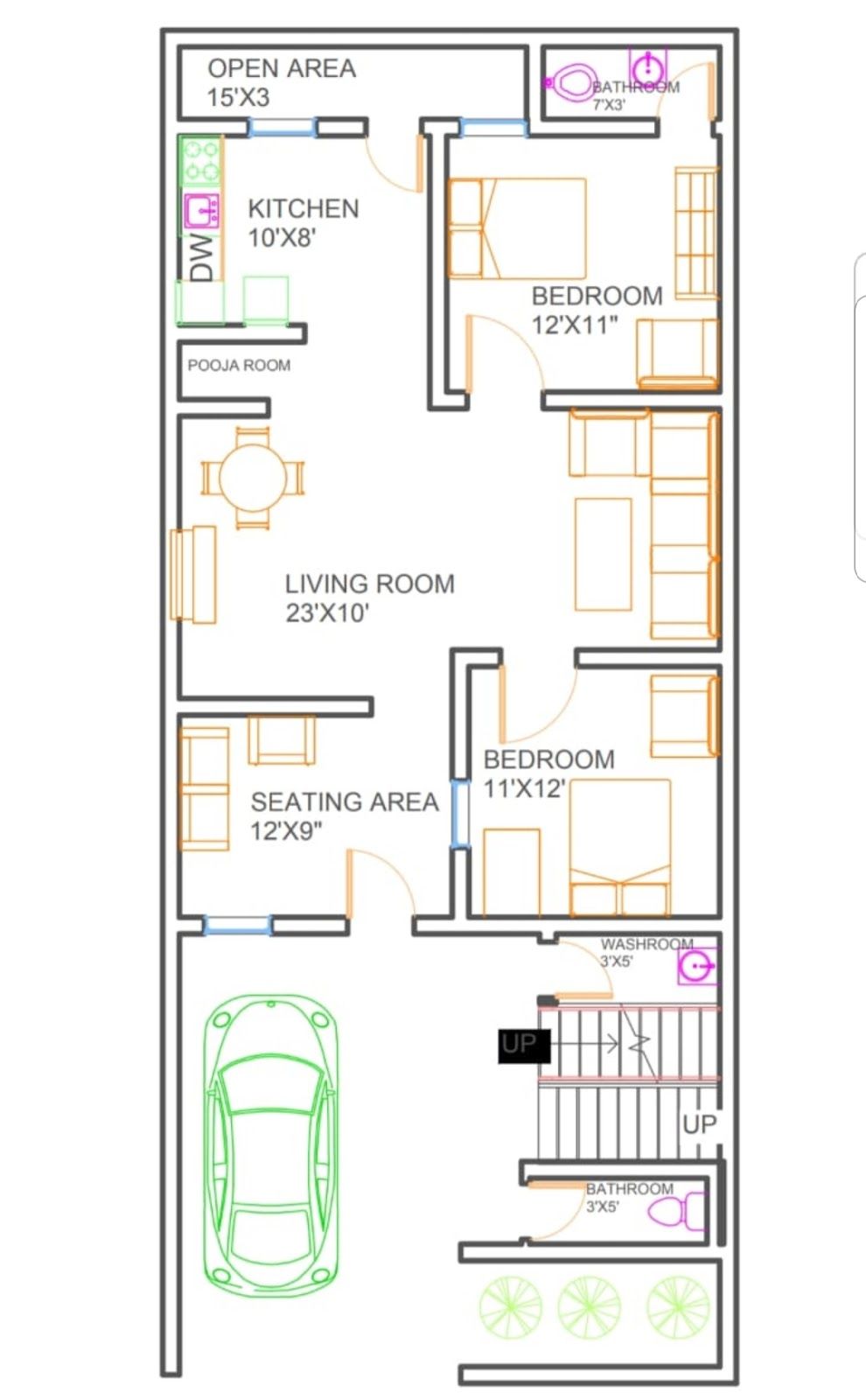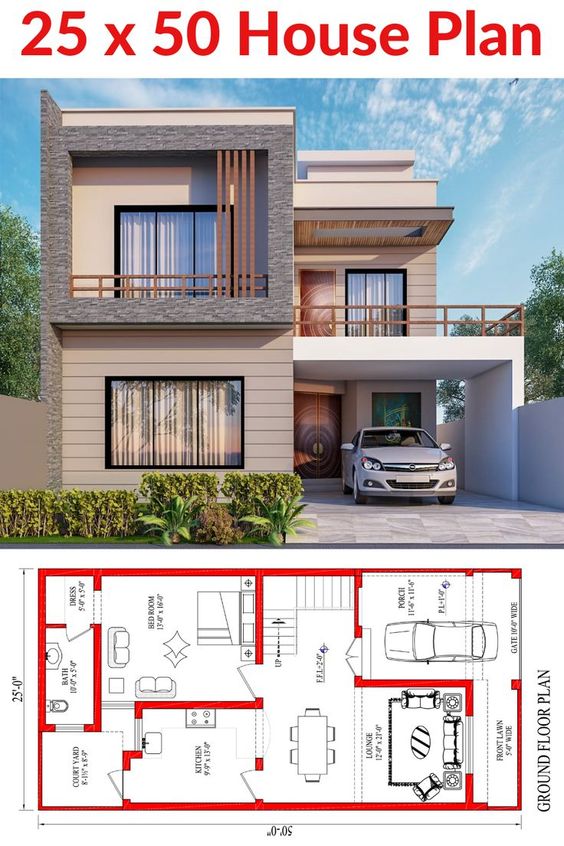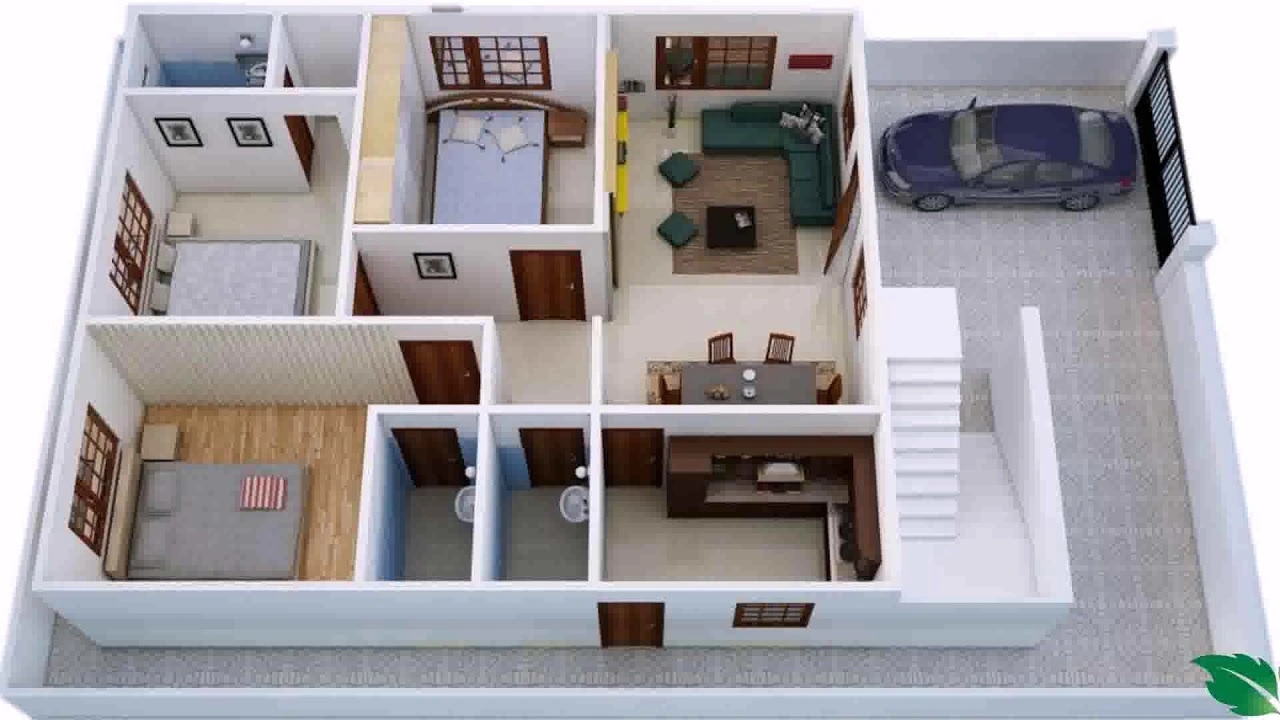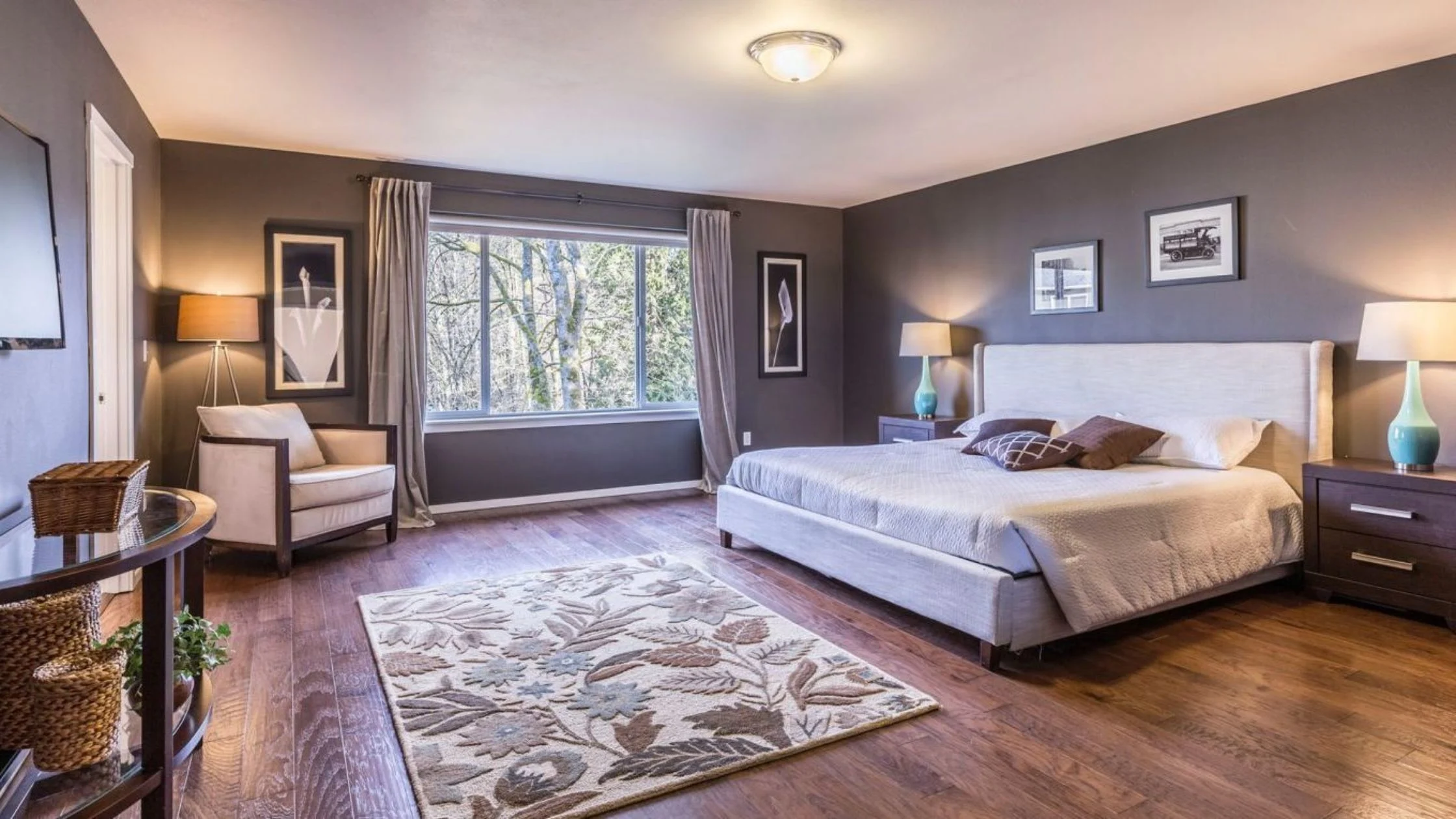Table of Content
▲
Creating a 25x50 house plan or house design is an excellent way to craft a home that perfectly suits your preferences and aspirations. Our team of designers has expertly crafted 25*50 house plans that are thoughtfully designed. We offer a range of online floor plans, allowing you to select a design that is not only aesthetically pleasing but also easy to construct. With our detailed house plans, you can embark on the construction process with a well-defined vision of your dream home. Discover a variety of 25x50 house plans from Aquire Acres, one of the leading residential house planners. Explore our collection to find the ideal plan for your needs.
1250 sq. ft. (ft2) House Design
Designing a house offers boundless options, and one favored choice among homeowners is the 1250 house design. This size offers a comfortable living space that isn't overly burdensome to maintain. With thoughtful attention to layout, lighting, and other design aspects, a 1250 house can seamlessly blend functionality with visual charm. Whether you're a first-time homeowner or contemplating downsizing, 1250 house designs can align perfectly with your lifestyle and requirements. Discover the potential of 1250 house plans for your ideal living space.
25x50 Modern House Plan East Facing, North Facing, West Facing, South Facing As Per Vastu
Incorporating an abundance of windows into your home presents an excellent method for optimizing the influx of natural light, enhancing your comfort, productivity, and even curbing energy expenses. Sunlight serves as an effective means to dispel negative energies from your living space, and according to Vastu Shastra, it ushers in positivity and joy. Numerous factors influence a house's Vastu, but sunlight plays a pivotal role. We are having a team of Vastu experts.
Number of Cardinal House Facing:
- 25x50 (1250 square feet) House Plan East Facing
- 25x50 (1250 square feet) House Plan North Facing
- 25x50 (1250 square feet) House Plan South Facing
- 25x50 (1250 square feet) House Plan West Facing
Number of Corner House Facing:
- 25x50 (1250 square feet) House Plan North-East Facing
- 25x50 (1250 square feet) House Plan South-East Facing
- 25x50 (1250 square feet) House Plan South-West Facing
- 25x50 (1250 square feet) House Plan North-West Facing
In the process of creating 25x50 house plans, it's crucial to give due consideration to the positioning and arrangement of windows, doors, and various fixtures. This thoughtful planning guarantees that the house receives abundant natural light and proper ventilation, thus enhancing the overall living comfort. Explore our selection of 25x50 house plans, including those designed for East-facing, North-facing, West-facing, and South-facing orientations.
25x50 East Facing, North East Facing Modern House Plan According To Vastu
Indeed, increasing the presence of natural light can also bring about favorable effects on the well-being of your household members. Research indicates that people residing in well-illuminated homes tend to experience higher levels of happiness and overall health. Additionally, they are less susceptible to conditions like depression or anxiety. As per Vastu Shastra, 25x50 houses with a North East facing orientation are considered highly auspicious and harmonious. Explore our 25x50 house plans to optimize the design for such orientations.
Few Sample 25x50 feet House Plans
Here are some of the 25x50 feet size house plans in all directions are given below. These house plans are both single and double-storey house plans. Each house plan is explained below. Look into these house plans for acquiring more ideas on 25x50 feet size house plans. For more such house plans visit our website www.aquireacres.com.
25x50 West Facing House Plan

Ground Floor 25x50 House Plan

25x50 House Design South Facing

25x50 House Plan North Facing Vastu
.jpg)
Two Storey North Facing 25x50 House Plan
.jpg)
Difference Between Modern House Plan And Floor Plan
When it comes to designing a home, the terms "house plan" and "floor plan" are often used interchangeably, but they actually refer to two different things.
A house plan is a comprehensive set of blueprints that includes not only the floor plan, but also elevations, cross-sections, and other details. It provides a complete picture of what the house will look like from every angle and is used by builders to construct the home.
On the other hand, a floor plan is just one component of the house plan. It shows the layout of the rooms and spaces on one level of the house, typically the ground floor. Floor plans are useful for visualizing the flow of the space and determining how to arrange furniture and decor. So while a floor plan is part of a house plan, the two are not synonymous. When designing or building a home, it's important to have a complete house plan to ensure that every aspect of the home is considered and accounted for.
Designing a 25x50 house plan requires careful consideration to maximize the use of space while ensuring functionality and comfort. This plan is ideal for families who need more room and prefer a well-organized layout. Here’s a detailed look at how a 25x50 house plan can be structured to create a harmonious and practical living environment.
Ground Floor Layout:
The entrance leads into a spacious living room, designed to be a welcoming space for family gatherings and entertaining guests. Large windows can be incorporated to allow plenty of natural light, creating a bright and airy atmosphere. Adjacent to the living room is a formal dining area that comfortably accommodates a family-sized dining table.
The kitchen, located near the dining area, is designed with modern appliances and ample counter space. A central island can be included for additional workspace and casual dining. To maximize efficiency, the kitchen can be equipped with built-in cabinets and a pantry for storage.
On the ground floor, there is also a guest bedroom with an attached bathroom, providing privacy and comfort for visitors. This room can also be used as a home office or study, depending on the family’s needs.
Upper Floor Layout:
The upper floor houses the master bedroom, which features a walk-in closet and an ensuite bathroom. The bedroom is spacious enough to accommodate a king-sized bed and additional furniture, such as a reading nook or a small office desk. Large windows in the master bedroom can offer beautiful views and ample natural light.
Two additional bedrooms on the upper floor are designed for children or other family members. These rooms share a common bathroom and can be customized with built-in wardrobes and study areas to maximize space and functionality.
A family room or lounge area on the upper floor provides an additional space for relaxation and family activities. This room can be designed with comfortable seating, entertainment options, and large windows for natural light.
Outdoor Space:
The 25x50 house plan also allows for outdoor spaces, such as a small front yard and a backyard. The front yard can be landscaped with plants and a seating area to create a welcoming entrance. The backyard provides a private outdoor space for family activities, gardening, or a play area for children.
Additional Features:
- Garage: A single or double garage can be included in the plan, providing secure parking and additional storage space.
- Utility Room: A separate utility room for laundry and storage can be included, keeping the living areas clutter-free.
- Balcony: A balcony attached to the upper floor can offer an outdoor retreat, ideal for relaxing and enjoying the views.
Conclusion:
A 25x50 house plan offers a perfect balance of space, functionality, and comfort. By incorporating thoughtful design elements and maximizing the use of available space, this plan can create a harmonious living environment for a family. Whether it’s the spacious living areas, modern kitchen, or the comfortable bedrooms, every aspect of the house is designed to enhance the quality of life for its residents. This makes the 25x50 house plan an ideal choice for those looking to build a stylish and functional home.
Also Read: Smart and Stylish: 600-Sqft House Plans for First-Time Homebuyers








Ans 1. In 1250 sq ft, there can be up to four floors depending on the height of each floor, the thickness of the floor slab, the kind of construction, and if there are any additional spaces, such as stairs or mechanical rooms. A specific answer cannot be given without that information. One-story buildings with a height of 10-12 feet can generally be built within 1250 square feet.
Ans 2. A 1250 sq ft plot can accommodate a number of flats depending on the size of each flat, the layout, the number of rooms, and any common spaces like hallways or elevators. A specific answer is impossible without that information. It is generally possible to build a single flat with 2-3 rooms within 1250 square feet. Additionally, the number of flats would be determined by the local zoning and building regulations.
Ans 3. 25x50 (1250 square feet) House Plan East Facing.
Ans 4. The 30×40 plot size provides ample space for a comfortable home with a garden and parking space. Floor plans with under 2500 sq ft build-up area generally consist of a living room, dining area, kitchen, two or three bedrooms, and two or three bathrooms.
Ans 5. What is the approximate cost of creating a 3D floor plan? The minimum cost of creating a 3D floor plan is Rs 5,000 and the upper ceiling can go up to Rs 50,000.
Ans 6. Measure the width and length of every room in feet. Multiply the width by the length and note down the total square footage of every room in the corresponding space on the property sketch. For instance, If a room is 20 feet by 10 feet, the total square footage is 200 sq. ft.
Ans 7. A house plan typically includes a detailed blueprint of the house's layout, including the size and location of each room, windows, doors, and walls. It may also include notes on electrical and plumbing systems, as well as any special features such as built-in shelving or fireplaces. Additionally, a house plan may show the placement of the house on the lot and any outdoor features like decks, porches, or landscaping. Overall, a house plan is a comprehensive guide that serves as the roadmap for the construction of a new home.