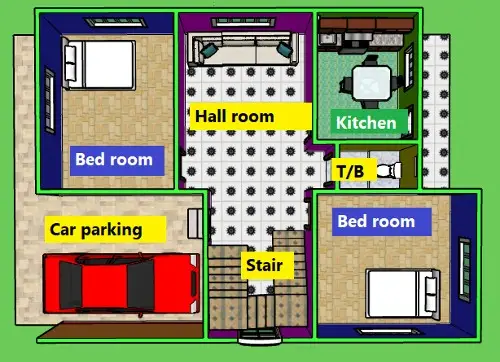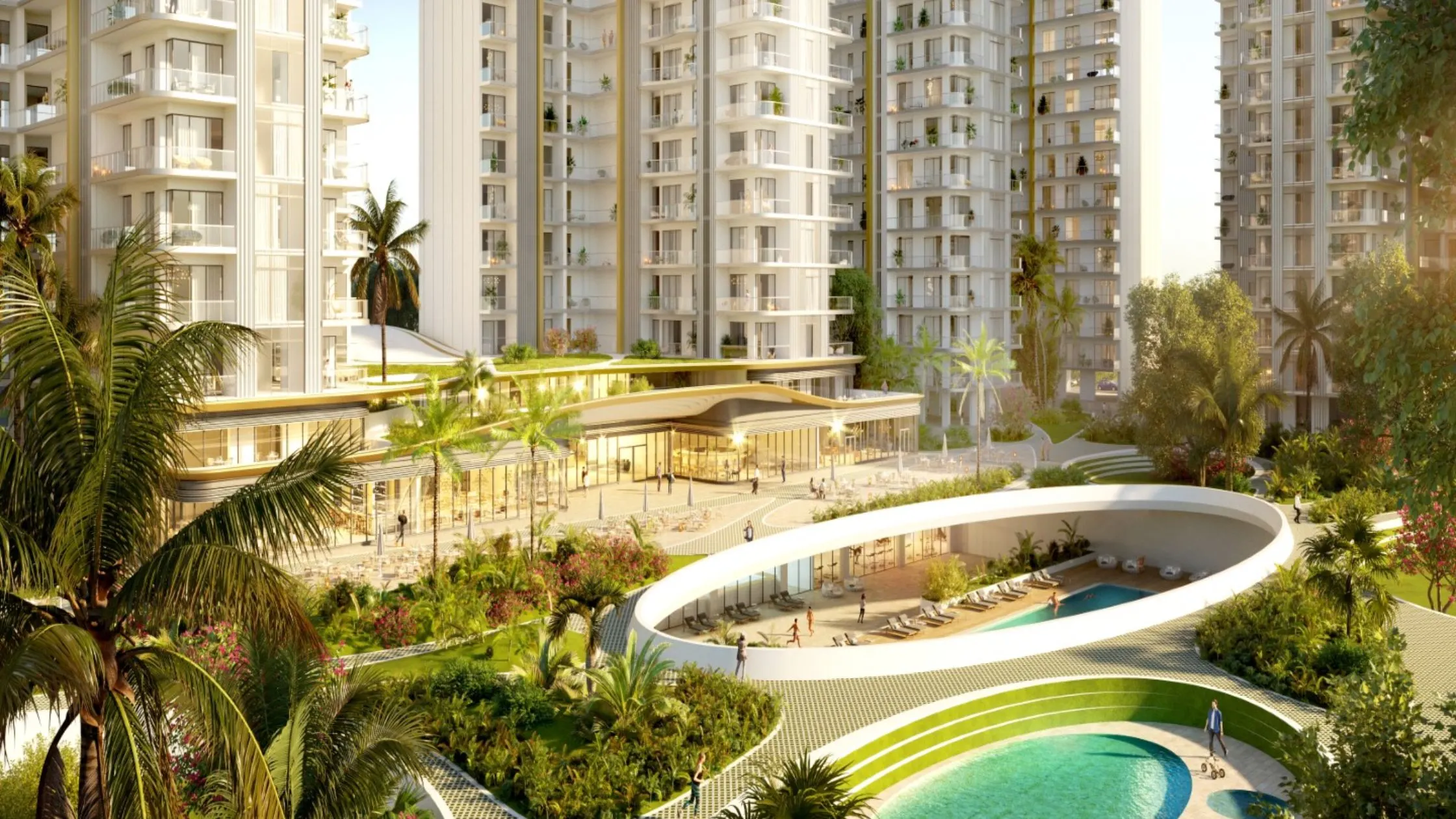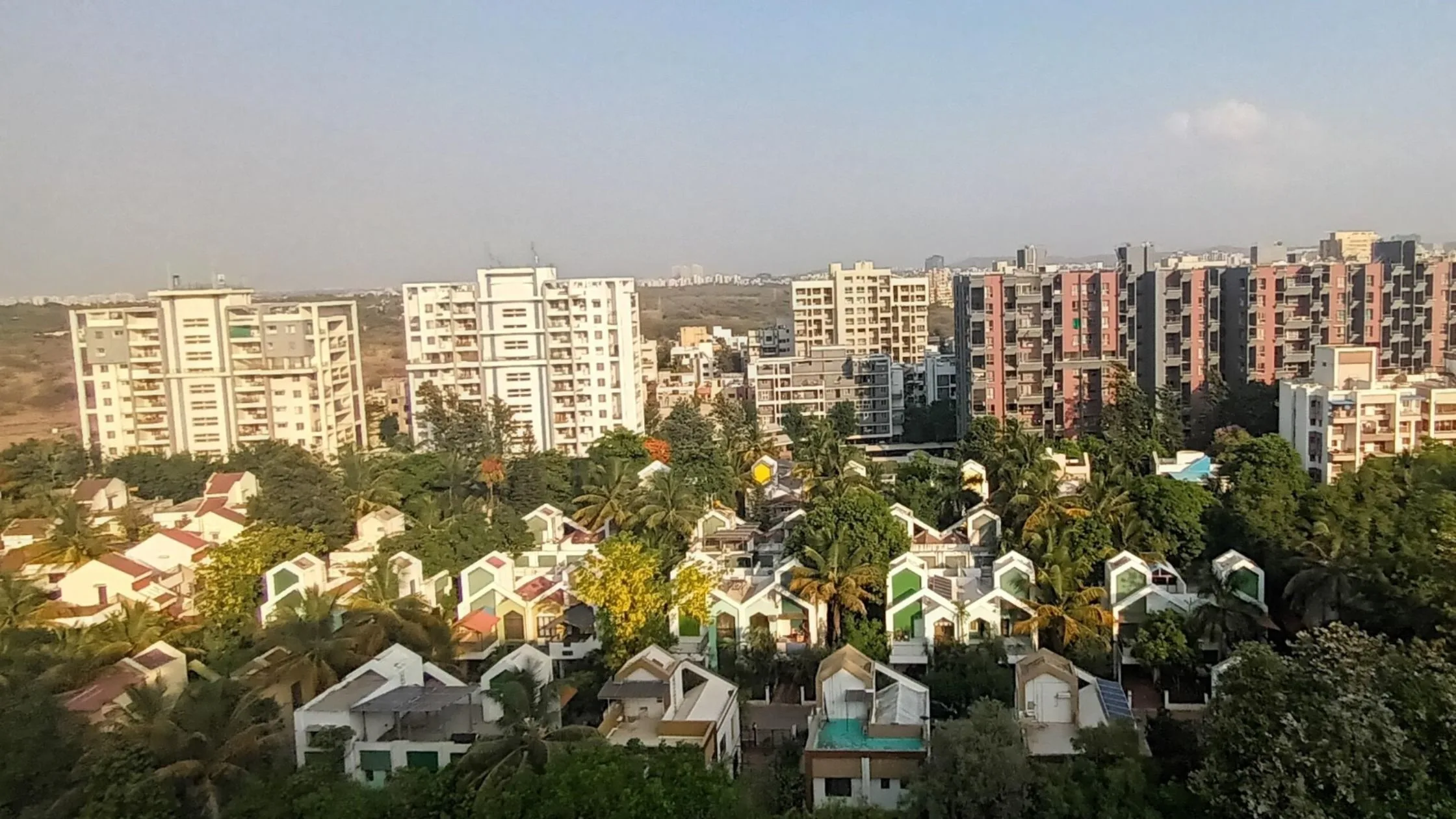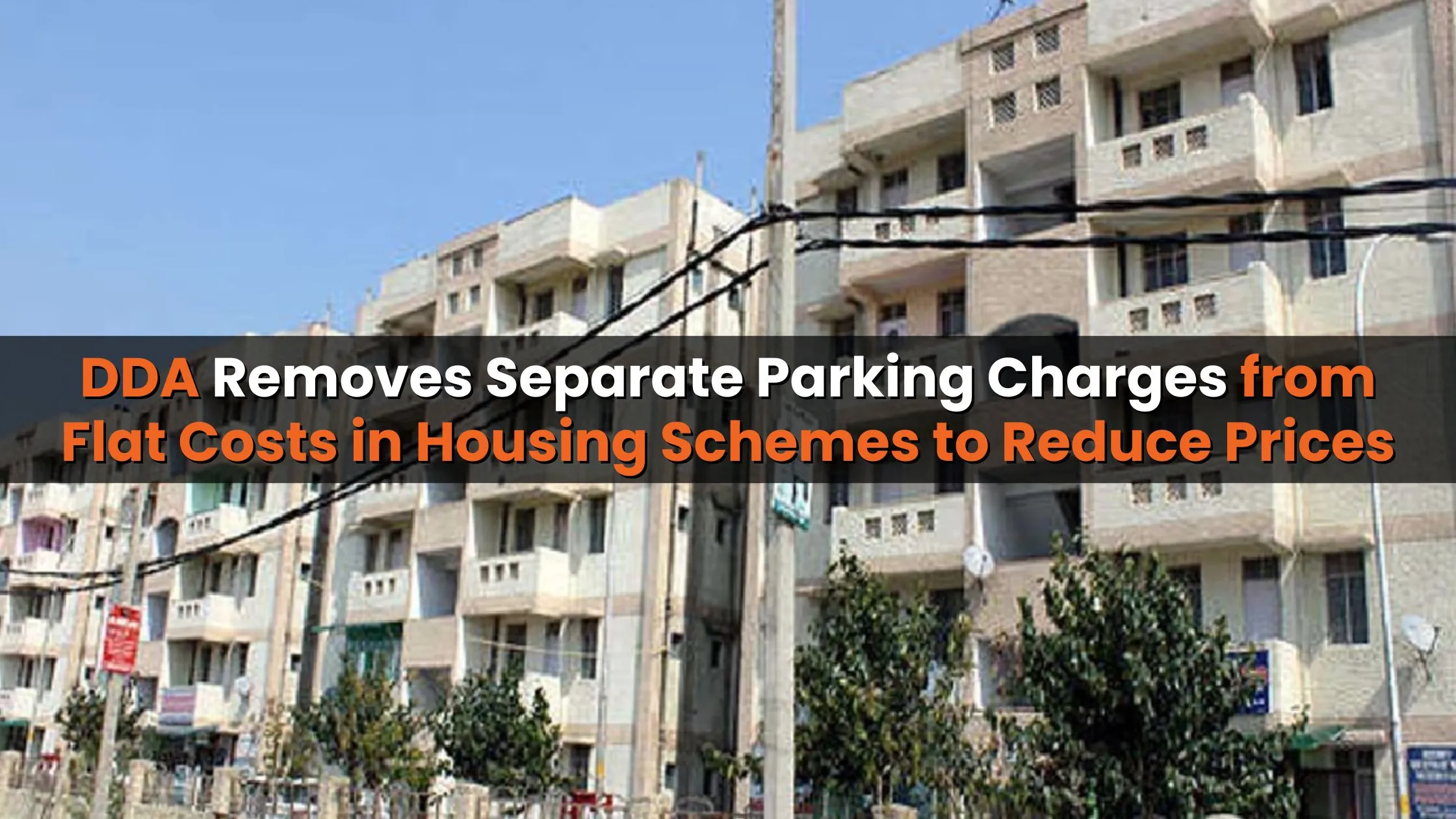Table of Content
▲
30x40 north-facing plan is given in this article. Two houses are available on this plan. The total area of the ground floor and first floors are 1200 sq ft and 1200 sq ft respectively.
30×40 North facing house plan
1) Description of Plot/Land
| S.N | Discription | Dimension |
| 1. | Total Area of House Plan | 1200 Square Feet, 111.5 Square meter |
| 2. | Width of House | 30 feet / 9.1 meter |
| 3. | Length of House | 40 feet / 12.1 meter |
| 4. | Types of House | Residential |
| 5. | Design | Modern |
2) Description of Room
| S.N | Description | Dimension |
| 1. | BHK | 2 |
| 2. | Bed Room -A | 13 x 14 Feet |
| 3. | Bed Room -B | 16 x 12 Feet |
| 4. | Kitchen / Dining | 11 x 9 Feet |
| 5. | Hall | 16 x 12 Feet |
| 6. | Toilet / Bathroom | 4 x 7 Feet |
| 7. | Staircase | 9 x 9.5 Feet |
| 8. | Porch | 0 Feet |
| 9. | Passage | 0 Feet |
| 10. | Store-room | 0 Feet |
| 11. | Car/Bike Parking | 13 x 15 Feet |
| 12. | Ventilation Shaft | 0 Feet |
4) Structure
| S.N | Member | Quantity |
| 1. | No. of Column | 12 No. |
| 2. | Grade of Concrete | < M20 |
| 3. | Rebar | Fe 500 |
| 4. | Beam Provided for Estimation | Base Beam, Plinth Beam, Slab Beam |
30×40 North facing house plan – 2D Drawing
_page-0001 (1).jpg)








_1771582392.webp)
_1771577585.webp)
Ans 1. 1200 square feetDuplex 30×40 South facing House Design With Sun Room. This house plan has a total floor size of 1200 square feet. The ground-level layout includes a master bedroom and a common bedroom that share a connected bathroom.
Ans 2. 1200 square feetThe total square footage of a 30 x 40 house plan is 1200 square feet, with enough space to accommodate a small family or a single person with plenty of room to spare.
Ans 3. Generally, the cost ranges from Rs. 30 lakh to Rs. 60 lakh.
Ans 4. According to the ancient Vastu Shastra, the ideal Vastu plan for a north-facing house comprises the following features:West: Dining room, staircase, study rooms and kid's bedroom.South: Staircase and overhead tank.North: Living room, office, and drawing room.East: Hall, porch and balcony.
Ans 5. The FAR for the 30×40 site in Bangalore is 1.75 which means one can only build G+2/Stilt+G+2 Floors as per Bylaws, but many structures have built G+4 Floors a 30×40, which violates the sanctioned by laws.
Ans 6. A 30x40 garage would be 1200 square feet. This is calculated by multiplying the length (30 feet) by the width (40 feet). quora will mute or collapse answers that it disapproves of stating that it does not meet their requirements.
Ans 7. In 1 acre we can make 20 to 22 sites of 30′x40′ size . 43560–26400 =17160 sft. This area of land used for 30′ wide roads, drains and other utility purposes like park , OHT and club house etc.
Ans 8. On average, constructing a 1,000 sq ft house in India costs around Rs 12 lakh.
Ans 9. “If we take a 30X40 site, for example, the setback will be 12 per cent from the roadside, measuring about 5 feet. The other three sides will have an 8 per cent setback, measuring upto 3.25 ft.
Ans 10. Quick GlanceSize Standing Cocktail Seated Dinner30x30 (900 sq. ft) 140-175 9030x40 (1200 sq. ft) 190-230 10030x50 (1500 sq. ft) 240-290 12540x40 (1600 sq. ft) 250-320 133
Ans 11. The engineers at IIT Madras have shown that it is indeed possible to build a house for 6 lakhs. One that is durable, affordable and earth quake resistant.
Ans 12. Build Your Home In Rs 10 LakhSo, you have a plot of about 800 to 1,000 sq. feet and you have decided to build your own house with a ground+one structure. Here's how to get started with a Rs 10 lakh budget Building a house requires a lot of patience and planning.