Table of Content
▲
In today's modern homes, the kitchen is no longer hidden away in a corner, separated from the rest of the house. The rise of open kitchen designs has blurred the boundaries between the kitchen and living areas, bringing the cook into the social scene.
Whether you're entertaining guests or spending time with family, an open kitchen helps everyone stay connected. If you're looking to transform your space with an open kitchen, this blog will guide you through the best open kitchen designs, tailored to your style, budget, and home size.
What is an Open Concept Kitchen?
An open concept kitchen layout is one where the kitchen is integrated with the living or dining area, creating a seamless flow between spaces. It’s more than just a trend; this design choice brings many benefits. First, it removes the barriers between rooms, allowing family members and guests to interact freely while meals are being prepared.
In many open kitchen designs, a central island serves as both a prep area and a place for guests to gather. It's common to find open kitchens in joint family homes, where multiple people might be cooking at once.
Besides promoting interaction, open kitchen designs also allow for better organization and clever storage solutions, helping you maintain a clean, clutter-free space. If you prefer a modern look, minimalist-industrial designs are popular in open kitchens. These designs prioritize simplicity, functionality, and a well-organized space.
Also Read: Yamuna Expressway's Real Estate Boom with Noida Airport
Why are Open Kitchens Perfect for Small Houses?
Small homes, particularly apartments, often face space constraints, and kitchen areas are typically smaller. But an open kitchen design can actually be a perfect solution for these spaces. Here’s why:
- Space Expansion: Open kitchens make the most of the available area by creating the illusion of more space. When the kitchen flows into the living or dining area, it gives a sense of openness, making the overall space feel larger.
- Maximizing Light: Open kitchen layouts allow light to spill over from adjacent spaces, brightening up the area and enhancing the feeling of openness.
- Better Flow: In small homes, it doesn’t make sense to isolate the kitchen. By connecting it to the living or dining space, you ensure a smoother flow between rooms, making the entire house feel more cohesive.
Now, let’s take a closer look at some popular open kitchen layouts that could work in your home.
Latest Open Kitchen Design Ideas
When it comes to open kitchen designs, there are numerous styles to choose from. Here are some of the most popular layouts and ideas for your open kitchen:
1. Open Kitchen and Dining Space
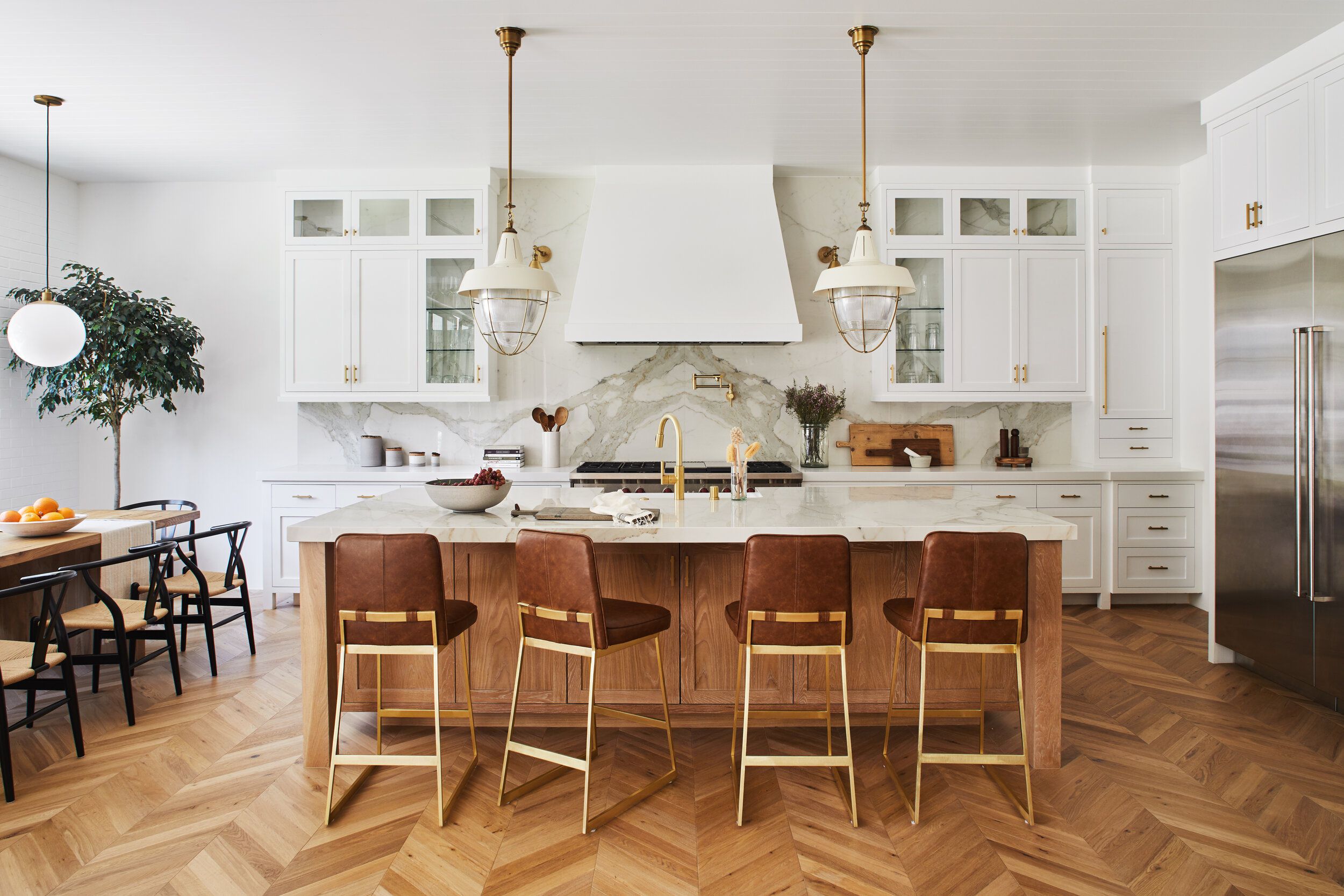
An open kitchen that connects directly to the dining area is perfect for those who love to entertain. With this design, the cooking area flows into a dining nook, and the kitchen island often doubles as a buffet during gatherings. A built-in banquette around a small dining table makes it easier to enjoy meals with family and friends. This design encourages socializing while cooking, turning meal prep into an inclusive, shared activity.
2. U-Shaped Kitchen
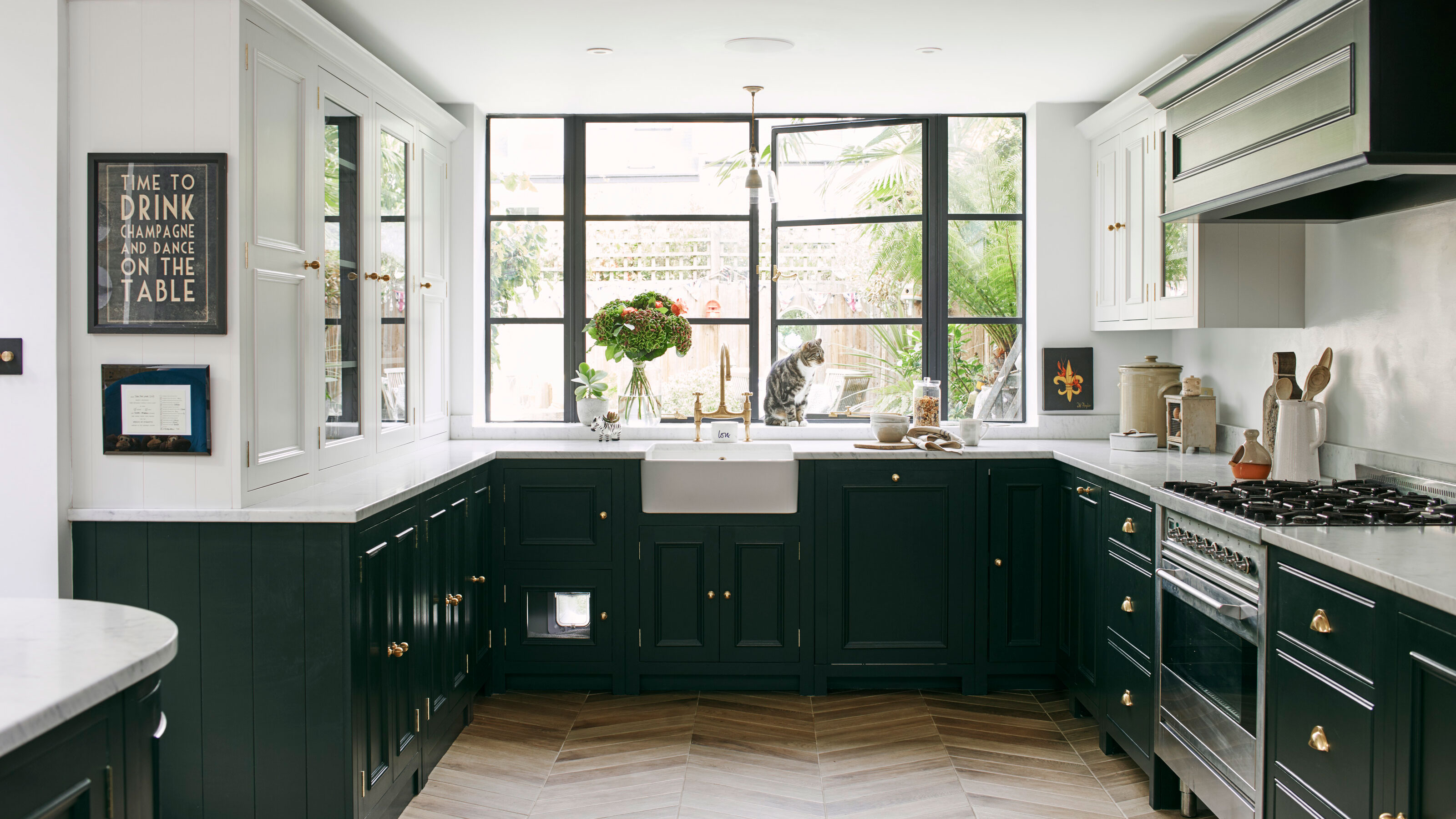
For longer rooms, a U-shaped layout works wonderfully. This clever design uses the space efficiently by creating a U-shaped counter layout. An open shelf instead of traditional cabinetry helps the kitchen feel less enclosed, making it blend seamlessly with the surrounding dining or living spaces. This layout is perfect for people who enjoy cooking but also want a kitchen that feels more like part of the living area.
3. L-Shaped Open Kitchen Design
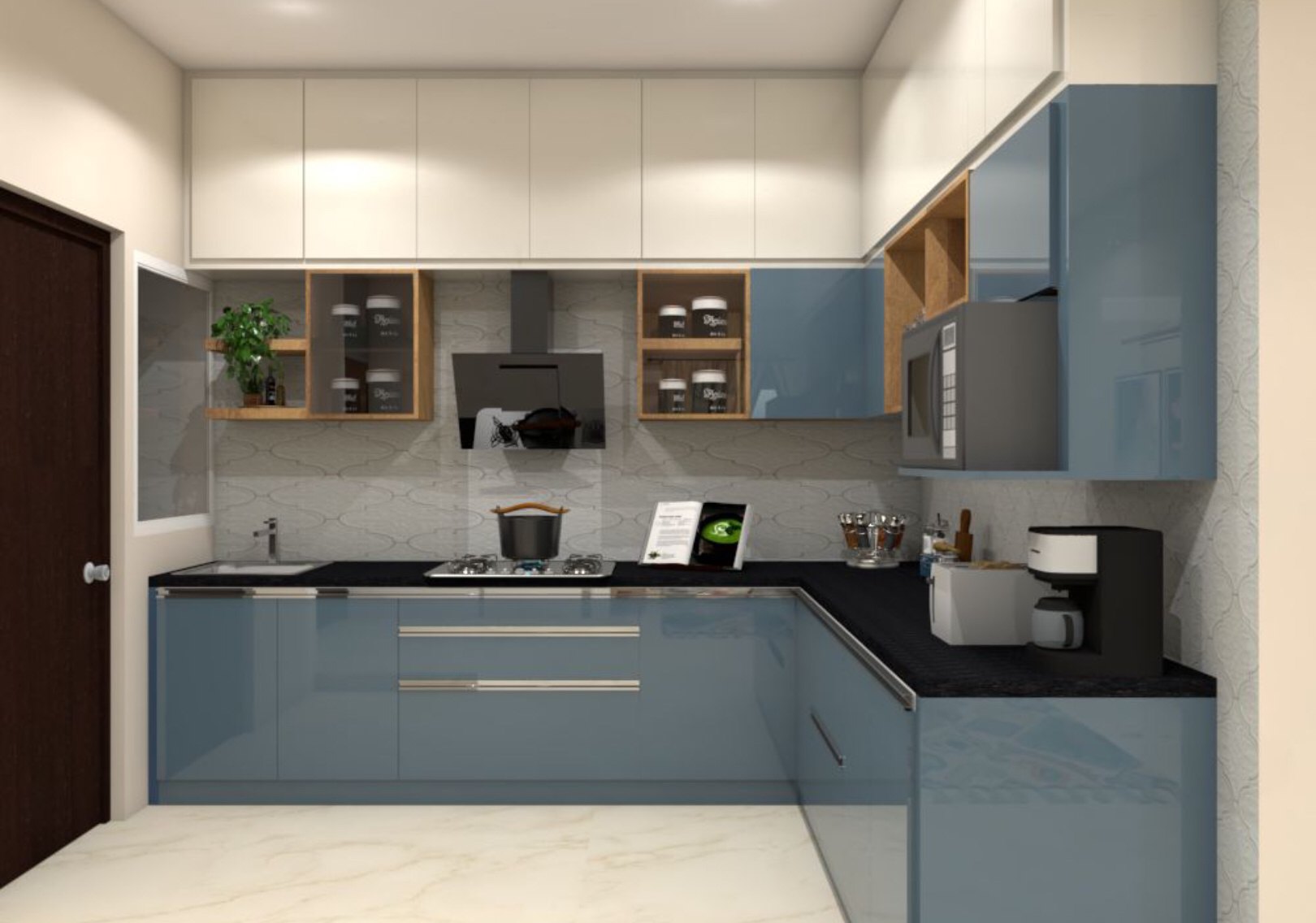
An L-shaped kitchen design is one of the most versatile options for small and large kitchens alike. It’s a great choice for maximizing corner space while still offering a functional and aesthetic design. The layout features counters that form a right angle, creating an efficient cooking area. To make your kitchen even more open, you can use different tiles to visually separate the kitchen from the living room. For smaller kitchens, keeping the décor minimal and simple will help avoid overcrowding.
4. Minimalist Open Kitchen Ideas
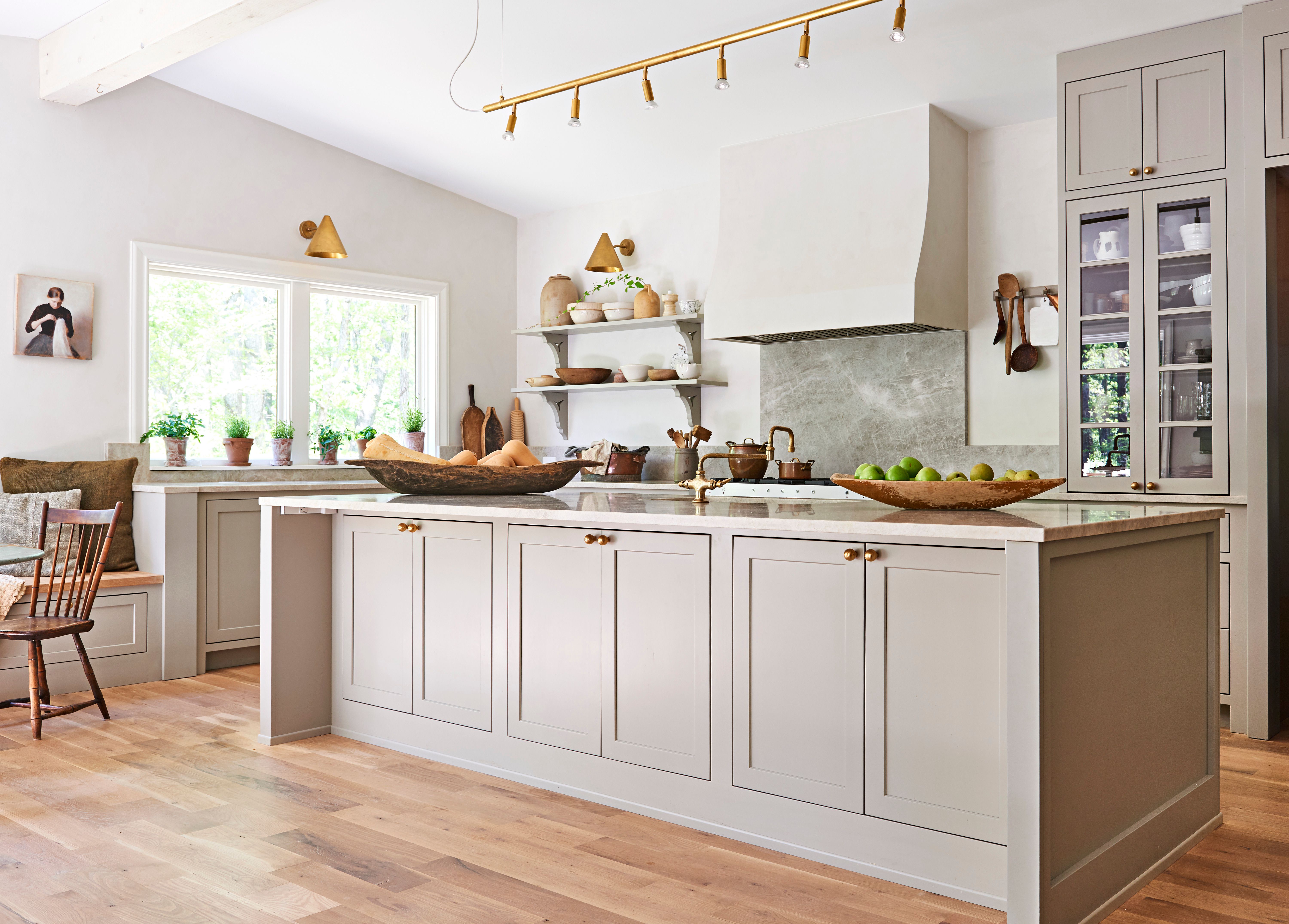
Minimalism is about keeping things simple, and it works wonderfully in an open kitchen. A minimalist kitchen focuses on clean lines, decluttered counters, and the use of a few carefully selected materials. This design often incorporates a stone countertop or a neutral-toned island, blending seamlessly with the rest of the room. The goal is to create a calm, tidy space without unnecessary distractions.
5. Open Galley Kitchen
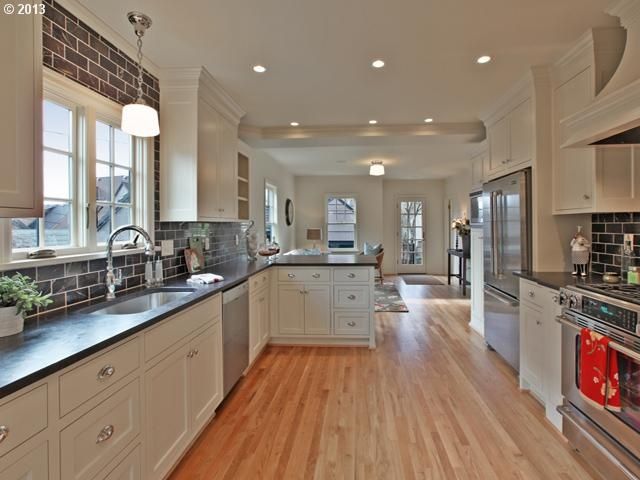
A galley kitchen, usually a narrow kitchen with two parallel counters, can be transformed into a sleek open kitchen by removing one of the walls. A long island in the center adds more functionality and can even serve as a breakfast bar or extra storage. If you love the idea of a cozy, efficient kitchen with a restaurant-like feel, this layout could be perfect for you.
Also Read: Why Isn’t India’s Urban Infra Fund Making an Impact in Smaller Cities?
6. One-Wall Open Kitchen Ideas
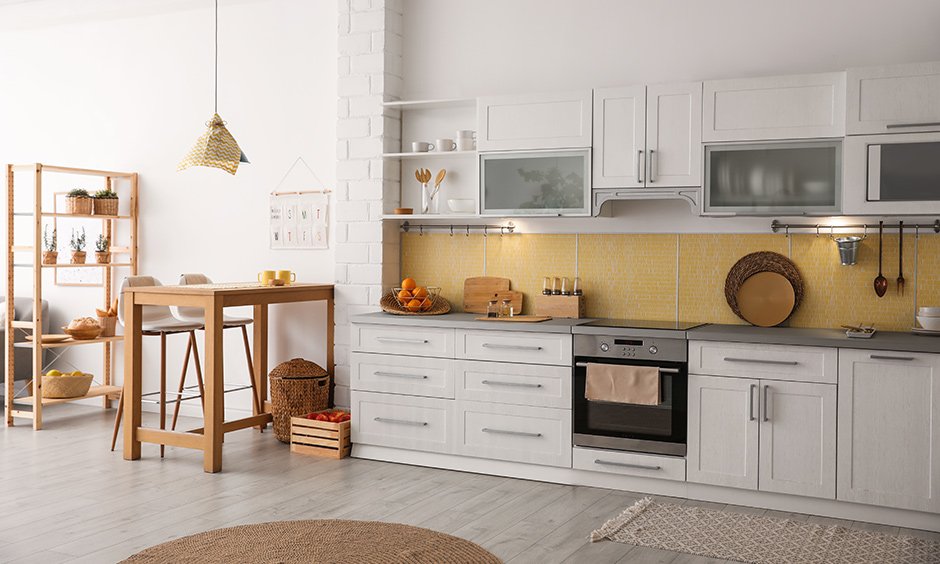
In a one-wall open kitchen design, all the appliances and cabinets are lined up along a single wall. This layout is ideal for smaller spaces. A long kitchen island adds extra storage and countertop space without making the room feel cramped. The island may also include a sink or seating area, allowing family and guests to gather while meals are prepared. The lack of walls between the kitchen and living area also allows natural light to flood in, brightening up the space.
7. Seamless Open Kitchen Design
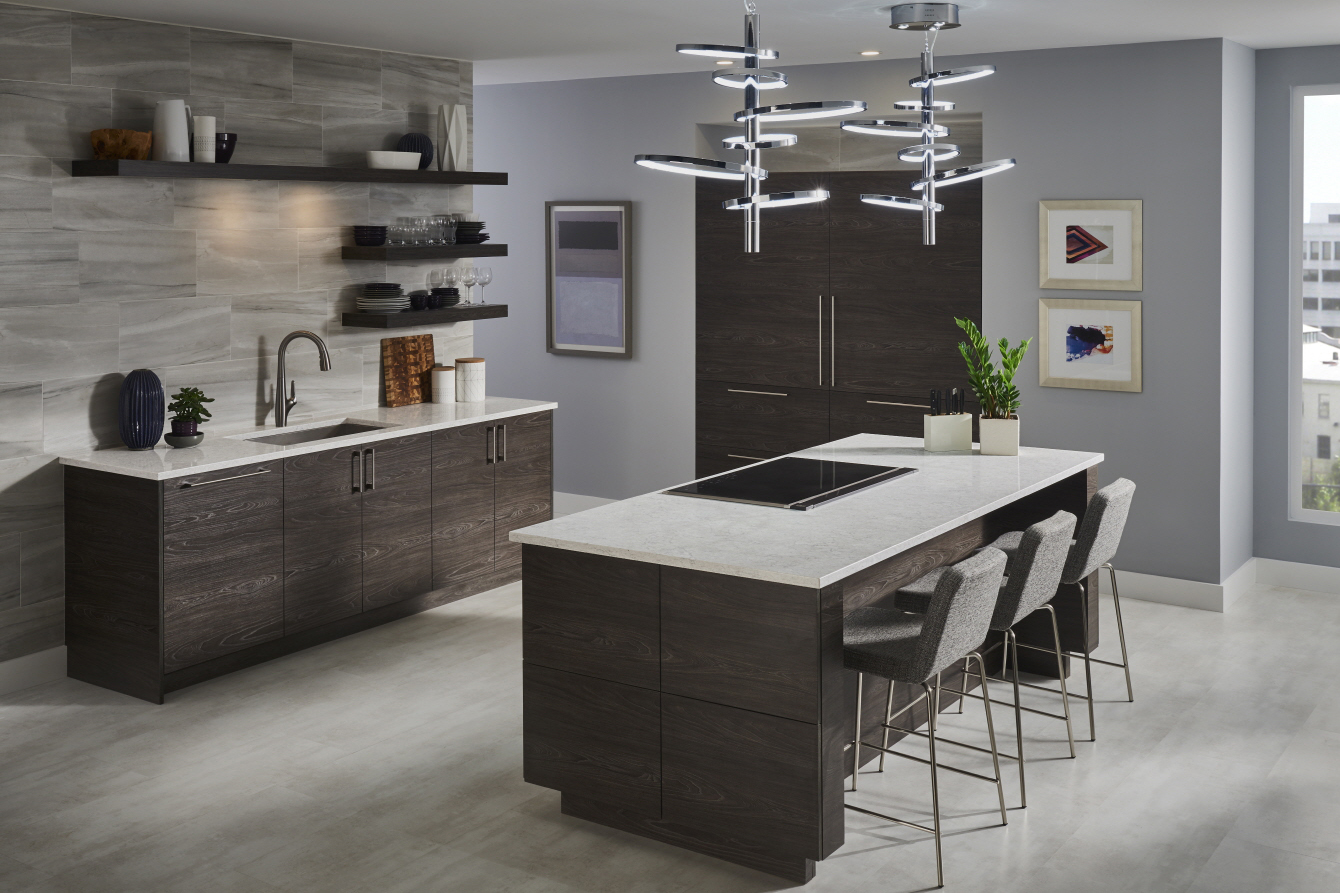
A seamless design is all about continuity. To create a unified look, you can use the same colors and materials throughout the kitchen and dining area. For example, a white kitchen island could be paired with a matching white dining table, while wooden elements like a butcher-block countertop or dining chairs bring warmth to the space. The trick is to make sure the different areas feel connected, yet each space has its own function.
8. Open Kitchen Color Scheme
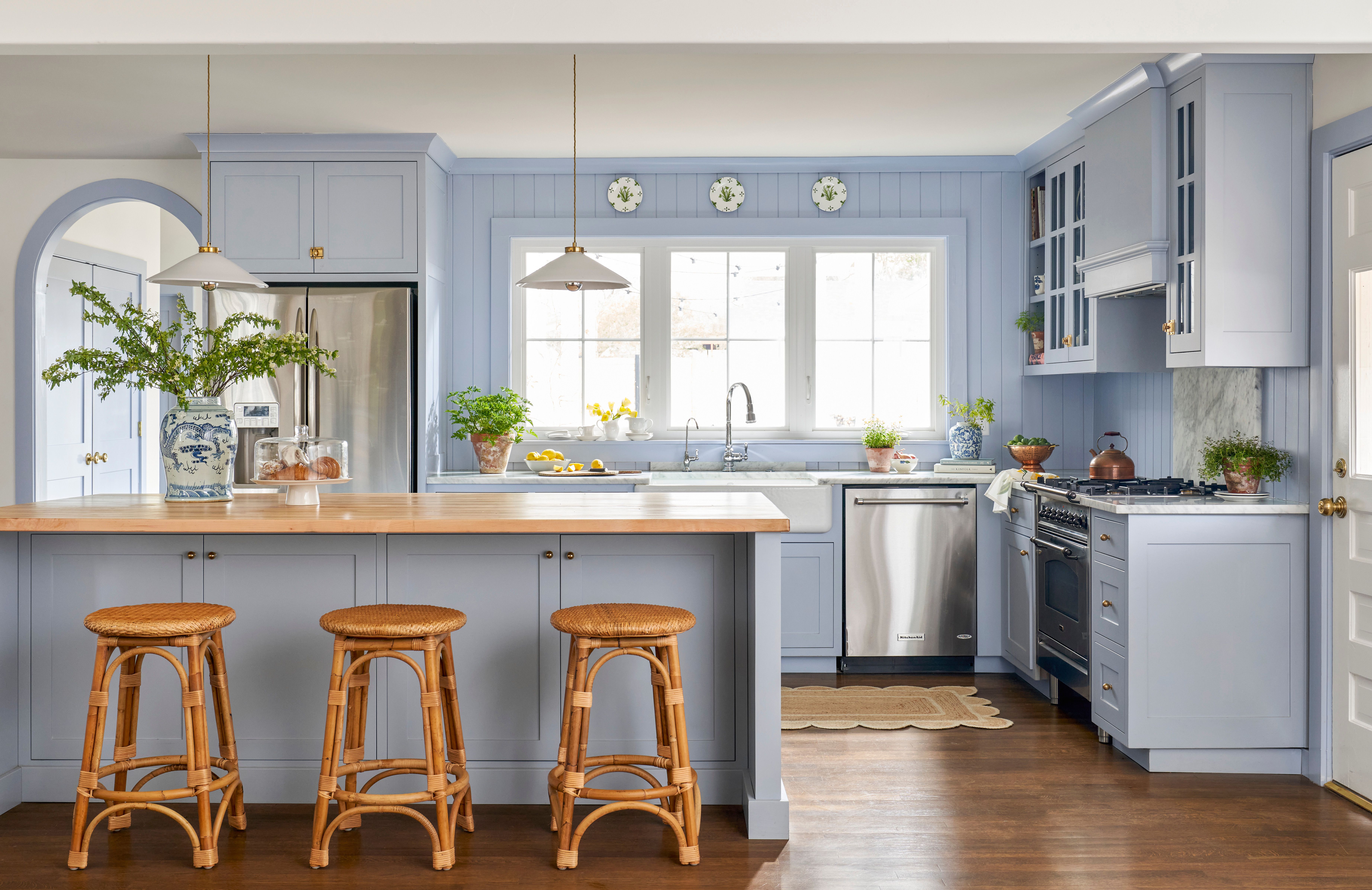
Choosing the right color scheme is key to creating a cohesive look in an open kitchen. Neutral tones like whites and grays are often used as the base, while bolder accents in colors like blue, green, or gold can be introduced through accessories like dishware or cabinet doors. A light green wall color between the kitchen and dining area, for instance, can tie the two spaces together while adding personality and warmth.
9. Remodeled Open Kitchen Ideas
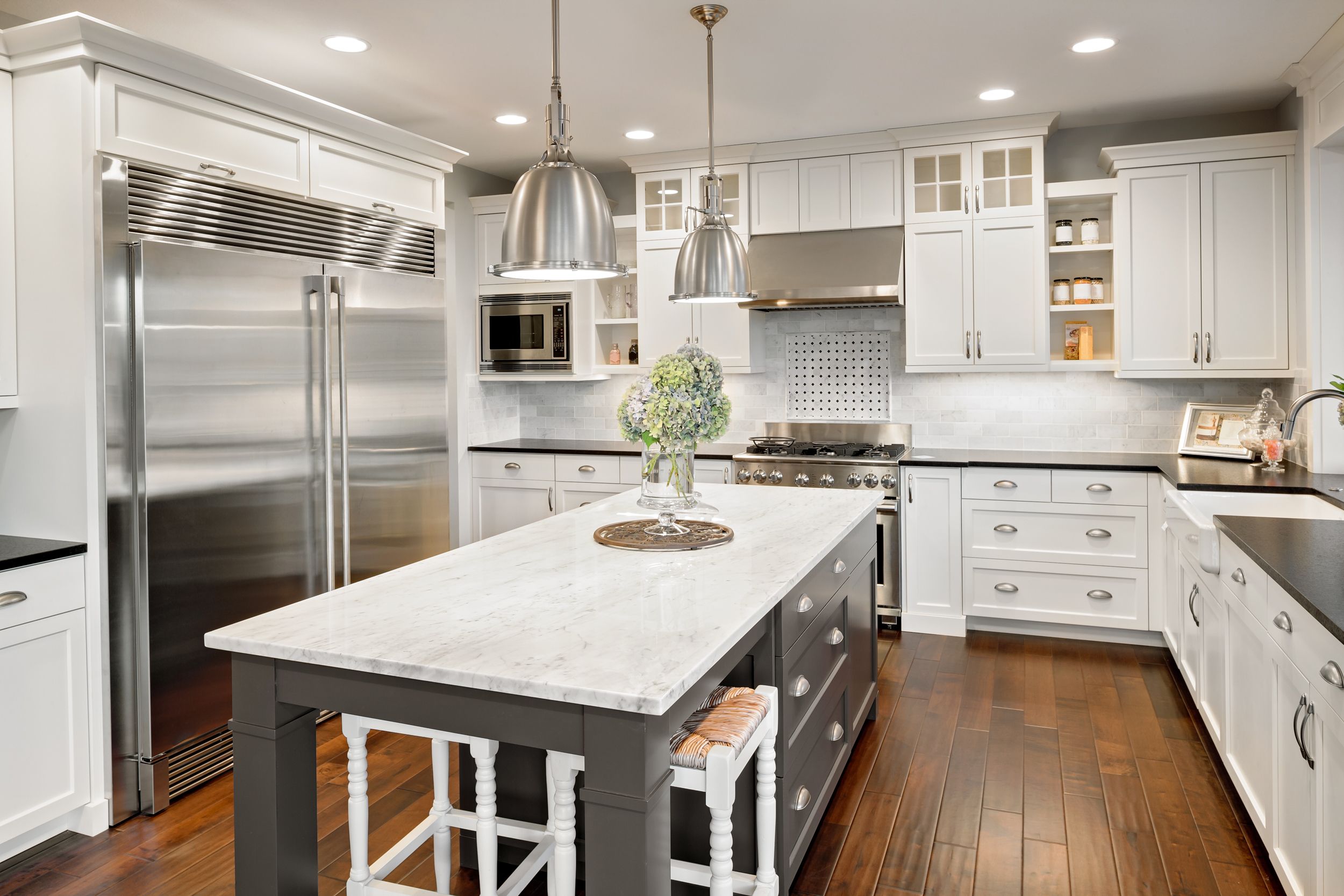
Transform your compact, closed-off kitchen into a spacious and inviting hub by removing unnecessary walls. This renovation allows for an L-shaped layout and the addition of a large island, perfect for cooking and casual dining. By integrating the kitchen with adjacent living areas, the remodeled space becomes more open, airy, and ideal for socializing, offering a warm and welcoming ambiance.
10. A Rustic Open Kitchen
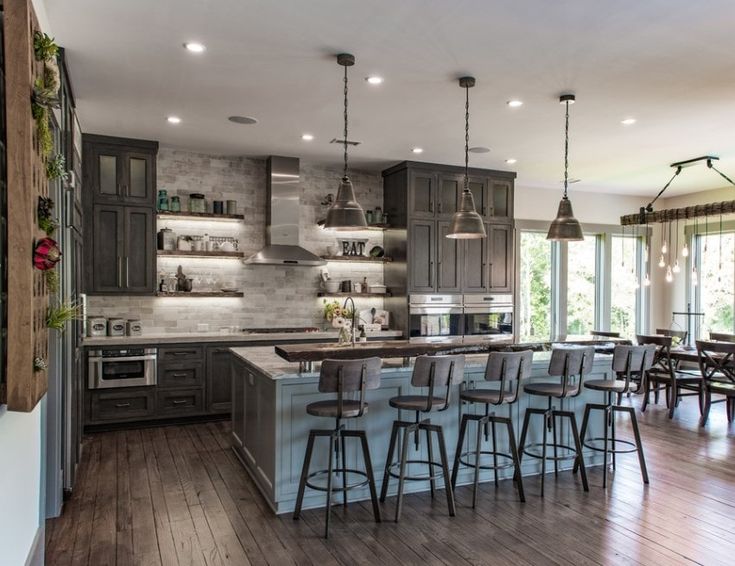
For a charming, rustic feel, open kitchens with exposed brick walls and wooden elements are an excellent choice. The simplicity of the design allows the natural materials to shine. This design often pairs rustic elements like wooden shelves or farmhouse-style tables with the sleekness of modern appliances, creating a cozy, inviting atmosphere. It’s the perfect blend of old-world charm and modern efficiency.
11. The Golden Triangle Kitchen
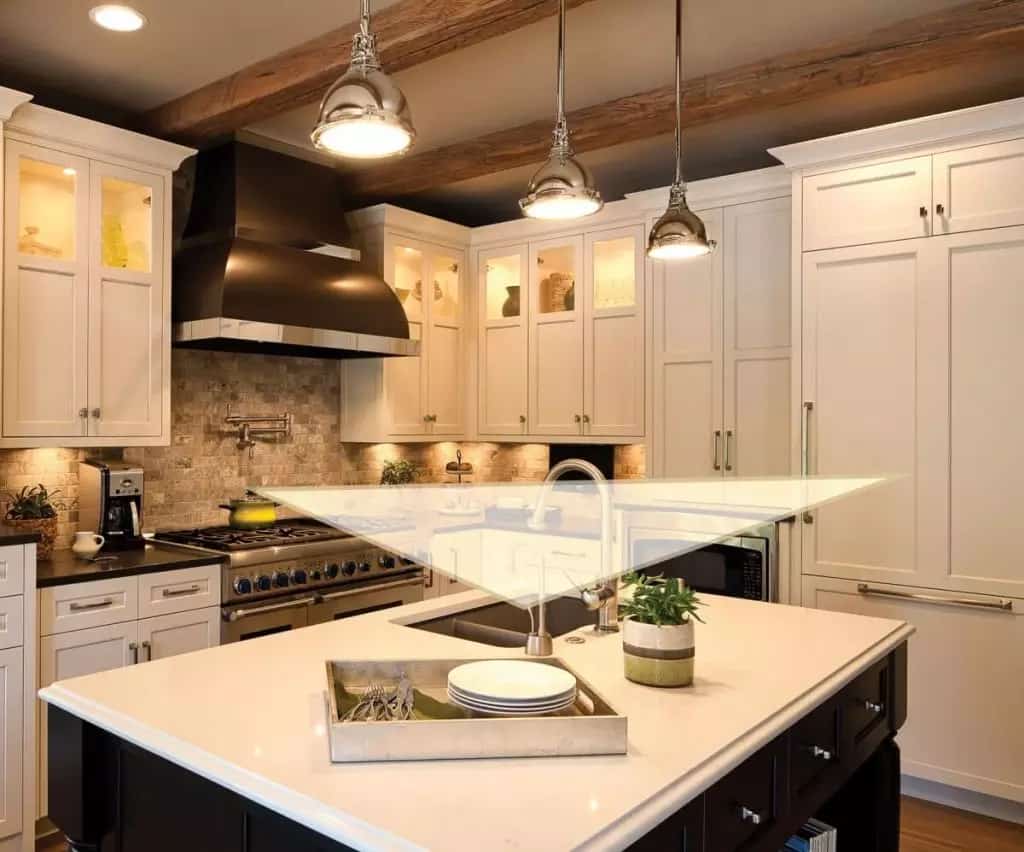
The Golden Triangle is a rule of thumb in kitchen design that suggests placing the stove, sink, and refrigerator in a triangular formation. This layout ensures an efficient cooking flow. Even in small open kitchens, following the Golden Triangle principle allows you to move comfortably between workstations. A small kitchen can still be comfortable and functional if designed with this principle in mind, especially when paired with stylish elements like pendant lights to add drama and flair.
Conclusion
Open kitchen designs are more than just a trend; they’re a smart solution to make your home feel more spacious and connected. Whether you’re looking for a minimalist approach or a rustic touch, there’s an open kitchen design to fit every style and budget. By choosing the right layout and design elements, you can create a kitchen that not only looks great but also enhances the functionality of your space. Whether you have a small apartment or a large home, these open kitchen ideas will help transform your cooking area into a hub for family, friends, and culinary creativity.
Also Read: How Namma Metro's Red Line Could Skyrocket Bengaluru Property Rentals

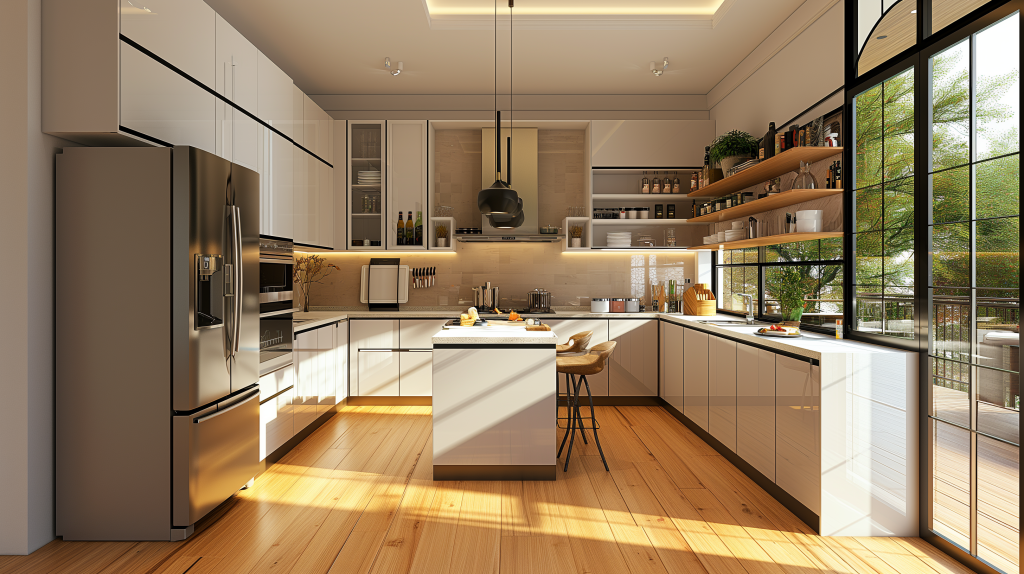





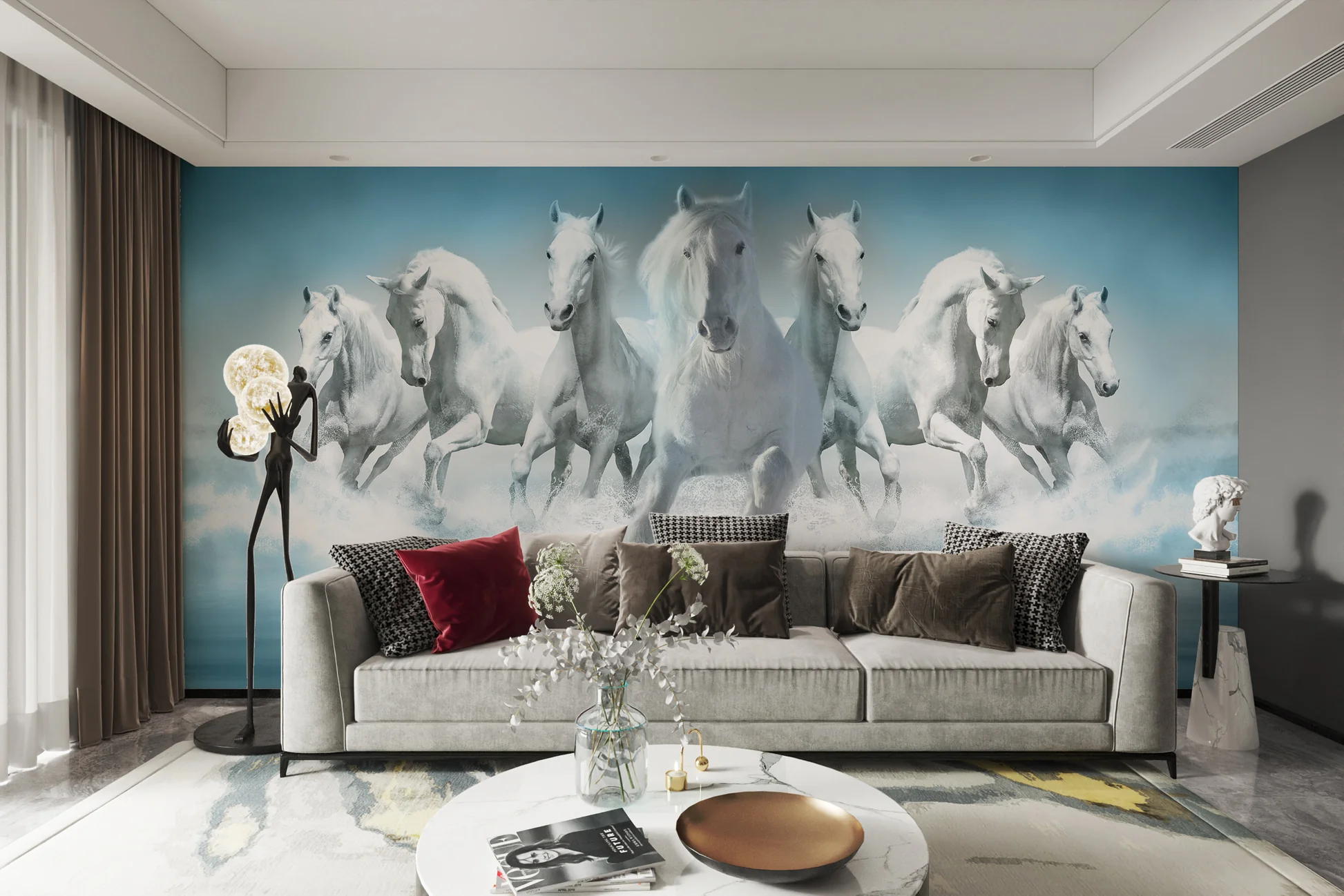

_1770286619.webp)
_1770284675.webp)

Ans 1. An open kitchen design merges the cooking area with the living or dining space, breaking down traditional barriers and creating a more social and open environment.
Ans 2. Open kitchens make the most of limited space by blending areas together, increasing natural light, and creating the illusion of a larger space without walls separating rooms.
Ans 3. Maximize space by choosing compact layouts like U-shaped or L-shaped designs, using multi-functional furniture, and incorporating open shelving to keep counters clutter-free.
Ans 4. For apartments, a minimalist design with a small island, simple storage solutions, and the use of light colors can make the space feel larger and more connected to the rest of the home.
Ans 5. The golden triangle rule places the sink, stove, and refrigerator in a triangular layout to ensure a convenient and efficient cooking workflow, especially in small kitchens.
Ans 6. Focus on clean lines, neutral colors, and reduce clutter by opting for integrated appliances and simple storage solutions. Minimal hardware and smooth surfaces enhance the look.
Ans 7. A U-shaped kitchen offers ample counter space and efficient work areas while keeping the kitchen open to surrounding living spaces, making it ideal for open kitchen designs.
Ans 8. Combine practical features like a kitchen island or a bar counter with stylish design elements, such as modern lighting, sleek cabinetry, and complementary colors to keep the space functional yet aesthetically pleasing.
Ans 9. Consider an open concept with a single-wall layout, built-in storage, and clever use of vertical space to save room while ensuring the kitchen remains functional and spacious.
Ans 10. The L-shaped kitchen layout places counters and appliances along two perpendicular walls, creating a spacious, efficient work triangle that maximizes space in both small and large kitchens.