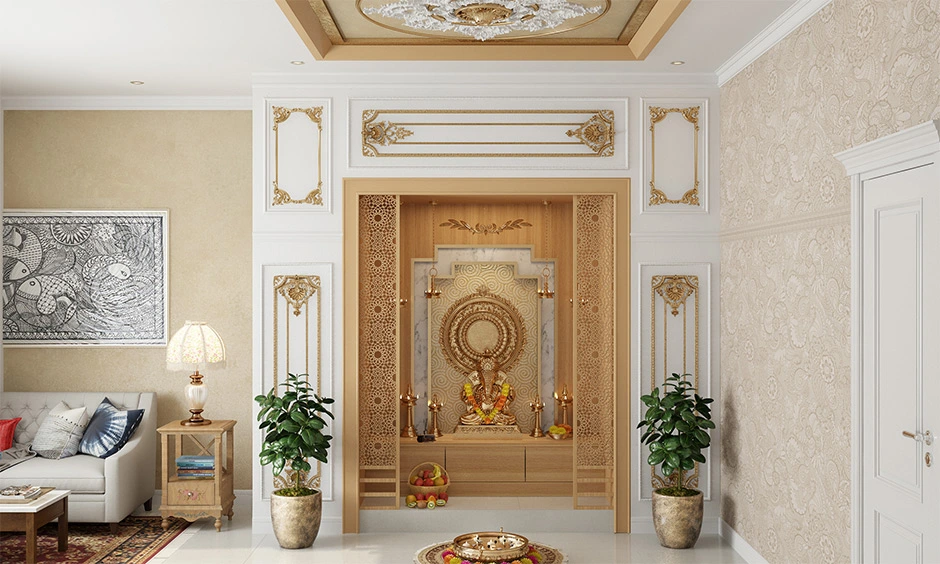Author: Tanvi Mehra
Tanvi Mehra is an interior designer with 10+ years of experience in residential decor, with a strong focus on Vastu-friendly design, Indian aesthetics, and budget-conscious solutions. Her design tips empower readers to create beautiful, functional spaces without overspending.

Ans 1. You might find an answer with gypsum ceilings. This material comes with thermal insulation properties that helps keep your home cool. The air-filled gap between your original ceiling and gypsum false ceiling cools the room down. It traps the cold air within the room with its insulation property.
Ans 2. 8.5 to 9 feet is the minimum height from the floor required for a false ceiling. The minimum height for garages and sheds is about 8 feet. According to the National Building Byelaws, the ideal ceiling height should be 9 feet or more.
Ans 3. A false ceiling is a secondary ceiling that is made of different materials. It is constructed to add a layer below the actual ceiling and has functional and aesthetic benefits. Types of false ceiling materials are PVC, gypsum ceilings, POP (Plaster of Paris), wood and more.
Ans 4. When it comes to ceiling finishes, homeowners and builders have two main options: plaster and drywall. It's important to identify what material your ceiling is made of to ensure proper repairs and renovations during your property ownership.
Ans 5. Measure the length of the room you want to get the ceiling's square footage then measure the width of the room and multiply the two measurements together. If the room is rectangular the product of the measurements will be the square footage of the ceiling.