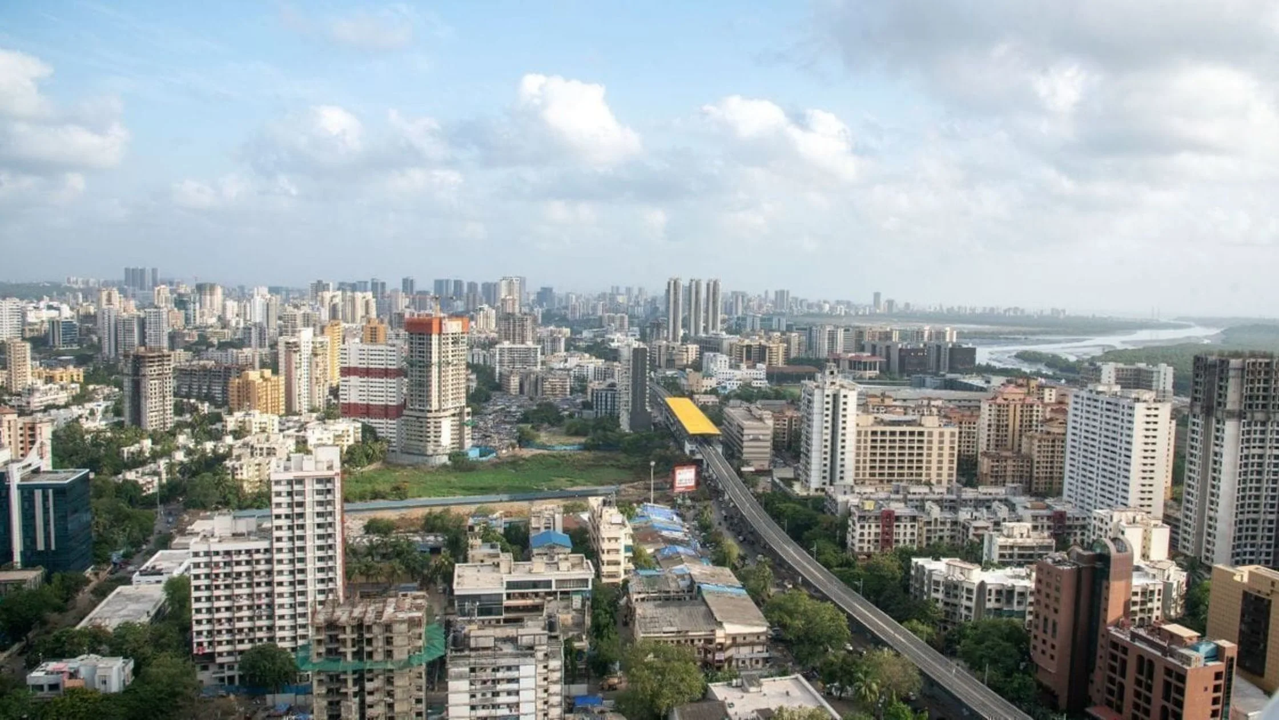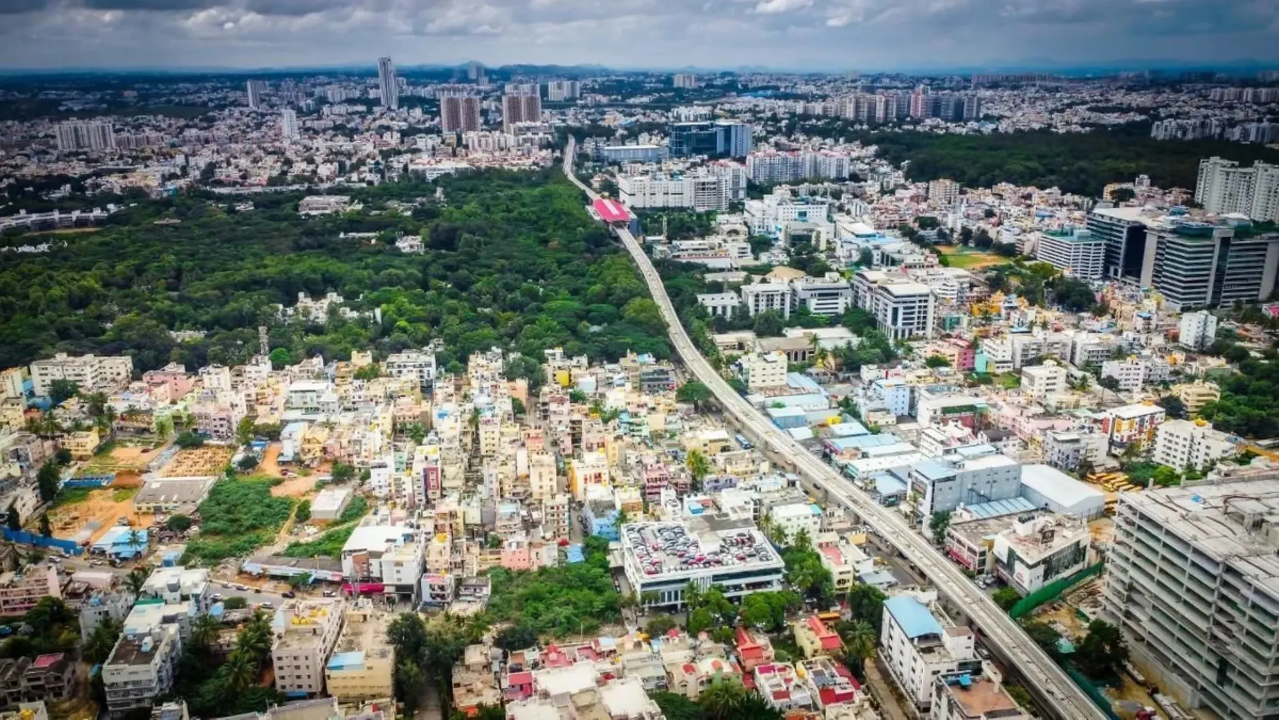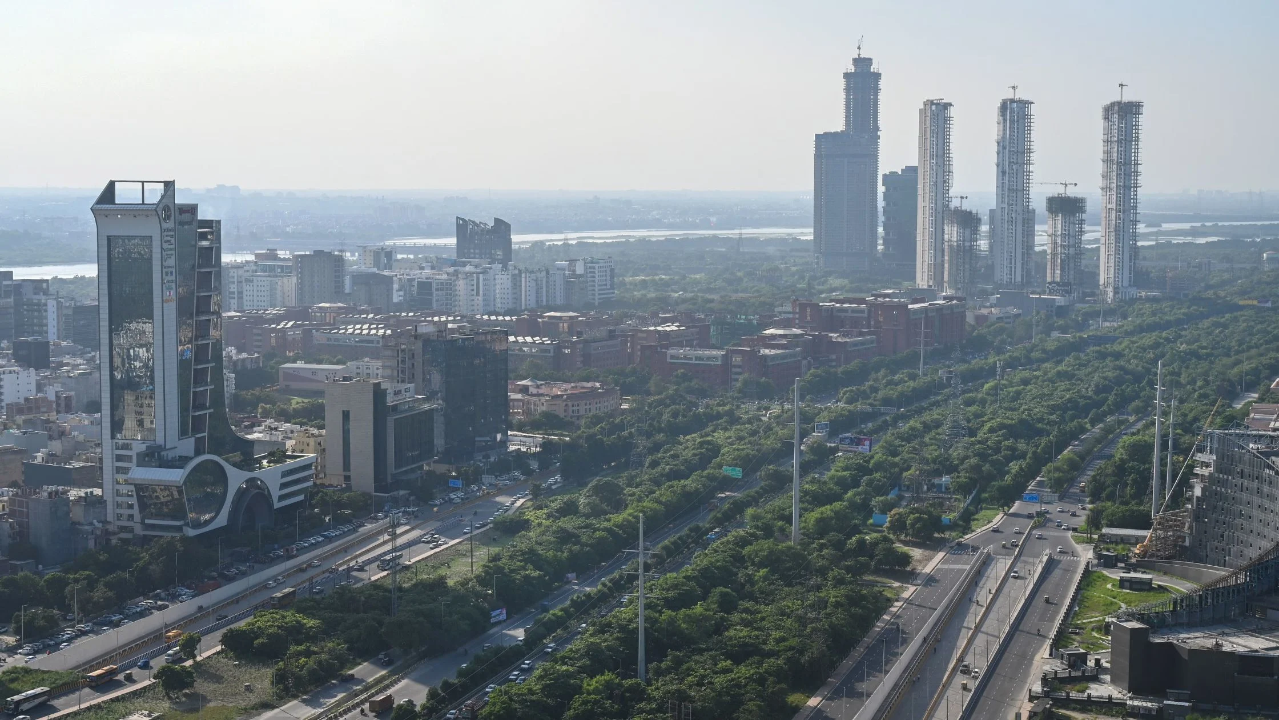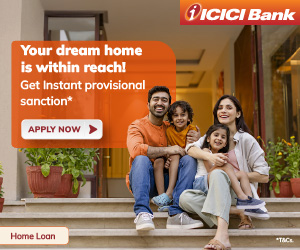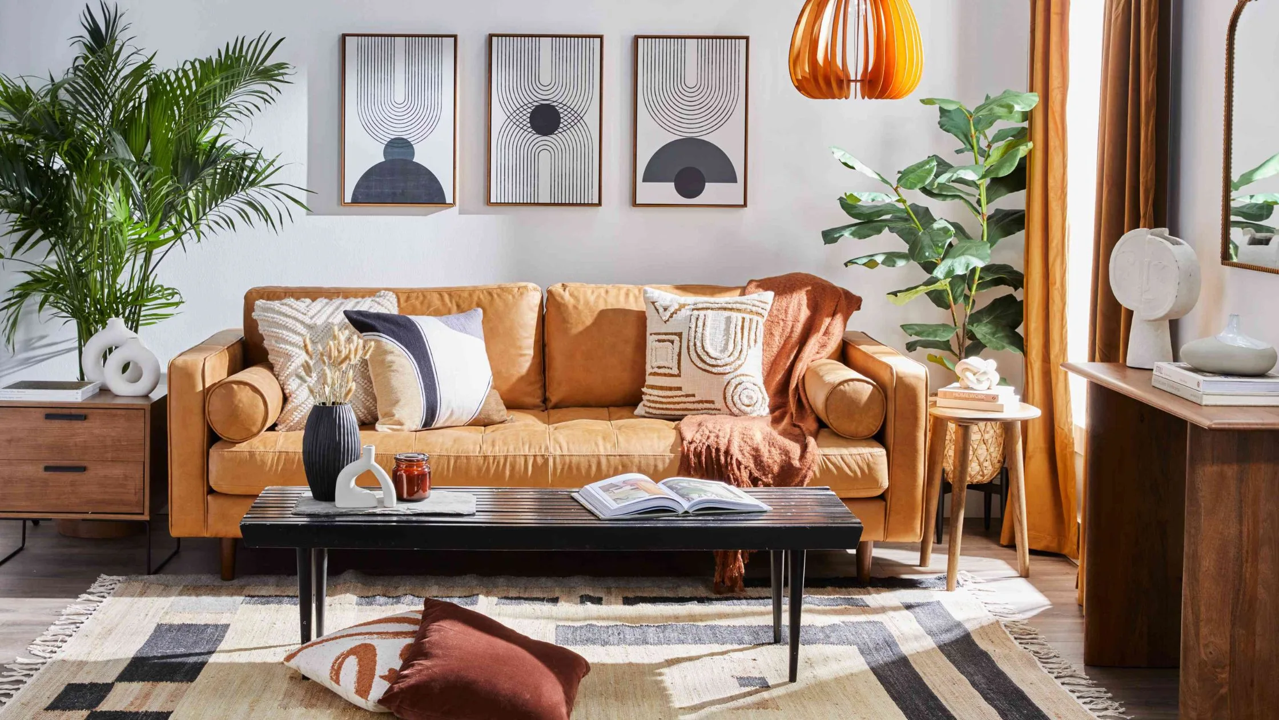Table of Content
▲
10 Bungalow Design Ideas For Your New Home - Ideas and Inspiration
A bungalow is an independent house that can be designed in various styles. And, if you are looking for a bungalow design for your new home, look no further, you are at the right place! From mid-century influences to amazing avant-garde styles, from designs inspired from the beautiful region of Scandinavia to the hot and humid land of Spain, we bring you bungalow designs from all over the globe. Read on to know more:
10 Bungalow design Ideas that you will love
1. Modern Minimalist Bungalow
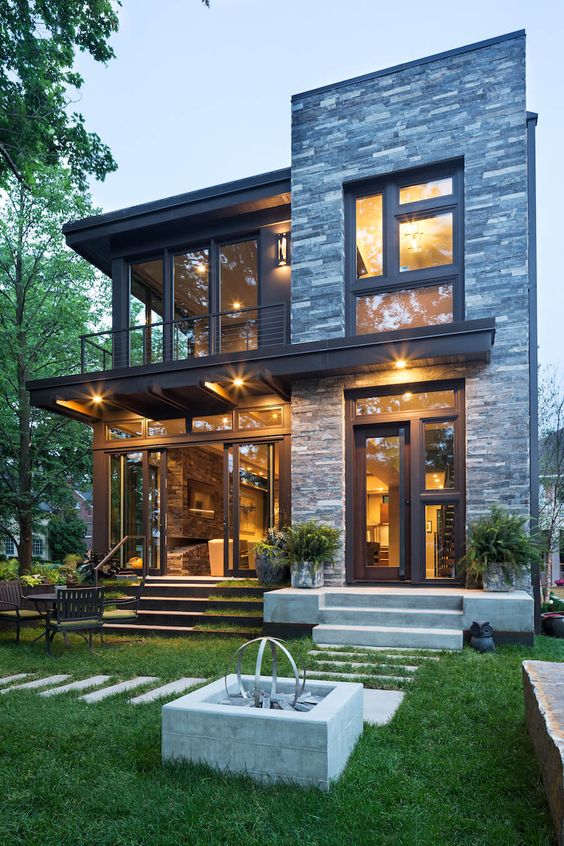
This design focuses on simplicity and clean aesthetics. Featuring sleek lines, open spaces, and large windows, it emphasizes natural light and minimal decoration. The use of neutral colors like white, beige, or light grey adds to the minimalist appeal, creating a serene and uncluttered atmosphere.
2. Chicago Bungalow House Design
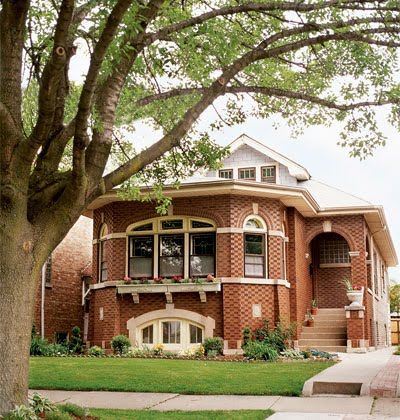
Modest family homes, the Chicago bungalow house design is simple, practical, and good-looking. The exteriors of this kind of a bungalow are mainly in brick walls and we always have some stairs that lead up to the porch and main entrance, like in the image above. A rectangular bungalow design, Chicago style homes have unique interiors. Generally, in these types of houses, the kitchen is located in part of the house and the sleeping section is on the other. Huge basements and an attic are a part of these plans and you will always find street- facing patios for the family to spend the evenings at. Some of the other elements common to a Chicago bungalow house design are multi- paned doors, decorated roof tiles, wood and ceramic tiles on the inside, and a brick facade among others.
3. Mid-Century Modern Bungalow Design
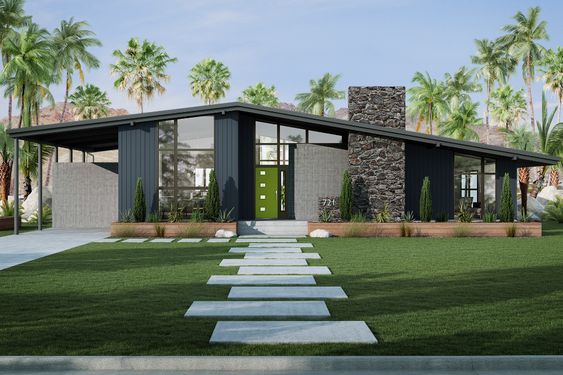
4. Modern Scandinavian Bungalow Design
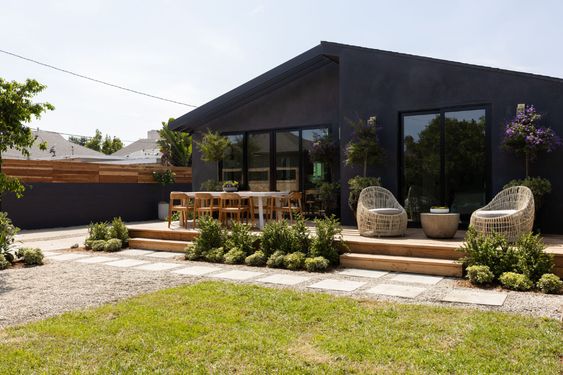
While most people may argue that a mid -century modern bungalow design matches the modern Scandinavian bungalow house design, the sheer difference remains between texture and patterns. A Scandinavian bungalow prides itself in the brilliant use of texture and brings out the best of a space. A Scandinavian bungalow is a charming blend of minimalistic features paired with chic interiors. The sharp lines from mid-century designs find their place in Scandinavian houses too, like in the image above. And, you can see that distinct black exterior used to capture the heat in these homes that are built in the cold parts of the globe. The region these houses come from has no dearth of natural beauty. No wonder, residents want to bring the outdoors inside. And, they have managed to create this illusion with the help of large windows and door frames with glass.
5. Georgian Bungalow Design
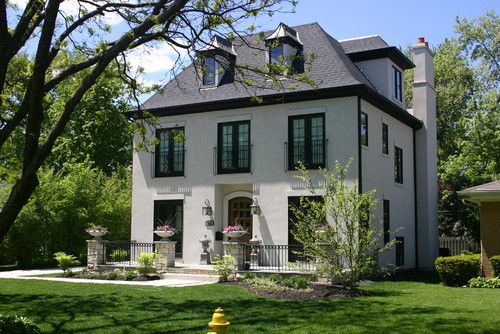
No two words describe the Geogians bungalow design better than balanced and sturdy. These houses are famous for their firm symmetry and their door and window placements. Mostly made of stone, brick, and stucco with high roof tops - they are easy to identify and comfortable to live in. As you can see from the image above, the house has symmetry in its form - right from the structure itself to the doors, windows, shutters, and columns. The entrance of this bungalow design is embellished with a stucco arch. The house in itself is a classic two and a half storey.
Also Read: Vastu Tips for Bedroom Furniture: A Comprehensive Guide
6. Bungalow House Design for Uphill Plot
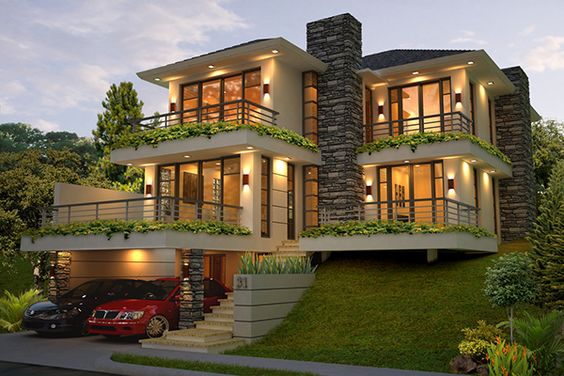
When thinking of a bungalow house design for an uphill plot, you need to be very strategic in your approach. Since the evenness of the land is tricky, the design and planning need to keep in mind an existing slope. One of the best ways to make use of this kind of land is as shown in the image above. If your plot has a small mount, then it is advised to build the house atop the mount, and the front entrance of the house is reached via a staircase. The slope on one side can be used to convert into a garage, the roof of which could make for an extended balcony on the ground floor. On the other side, you can use the slope as a green patch to improve the overall ambience of the place.
7. Exposed Brick Bungalow Design
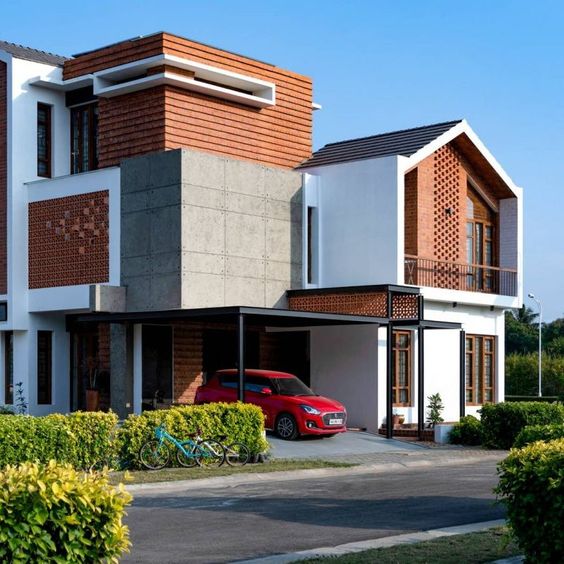
8. Spanish Style Bungalow Design
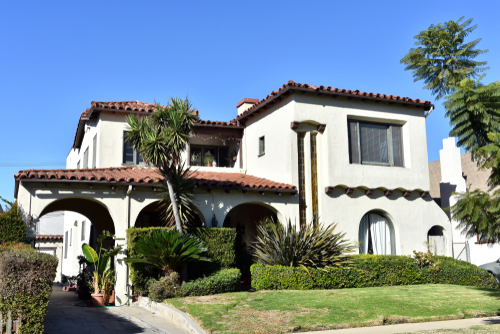
A Spanish style bungalow design has some very distinct features that are touched by colonial architecture. The beauty of these designs lies in their simplicity. Plain exteriors and very non -flamboyant aesthetics, these homes are both eclectic and practical. The image of the Spanish style bungalow design above, is a fine example of this particular architecture. It has the quintessential arches and curves, the long chimney, and the wood supports and beams. And, the thick, white stucco walls along with the barrel roof tiles play their roles well in the overall aesthetics. The exteriors of these bungalow designs are sturdy and are known to be cost -effective, holding up well to the natural elements, having owners to spend a minimum on maintenance and repairs.
9. Modern Bungalow House Design with Arabic Influence
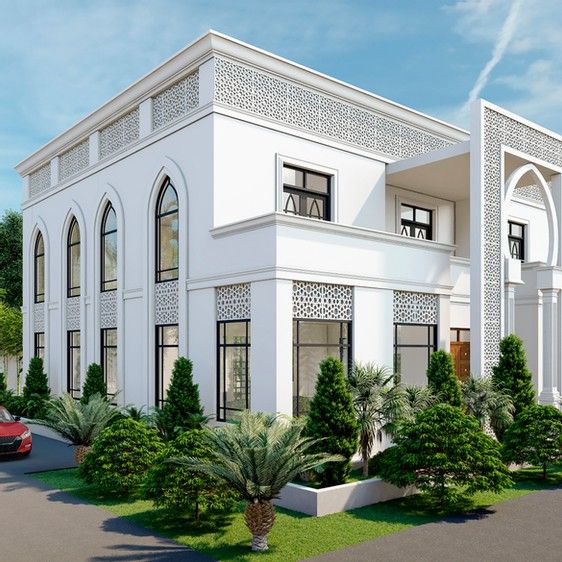
The modern Arabic bungalow house obviously takes inspiration from ancient Arab homes and Islamic architecture - think consistent silhouettes and exquisite patterns. Right from the jaali work on the exterior to the arched frames, you will notice a lot of old -world influence in this design. And, it beautifully comes together with the prevalent stucco work today. The idea behind this stunning bungalow design in the image above was to have an underlying vintage tone with a coat of modernism. The arch at the entrance, the intricate lattice work on it, above the windows, and the parapet are all influences from the traditional Arab designs. Whereas the striking white front and rectangular windows on the ground floor are all elements in vogue today. The black metal frame around both the contempropry and the arched windows too are a welcome modernized change in this Arab bungalow design.
10. Contemporary Bungalow House Design
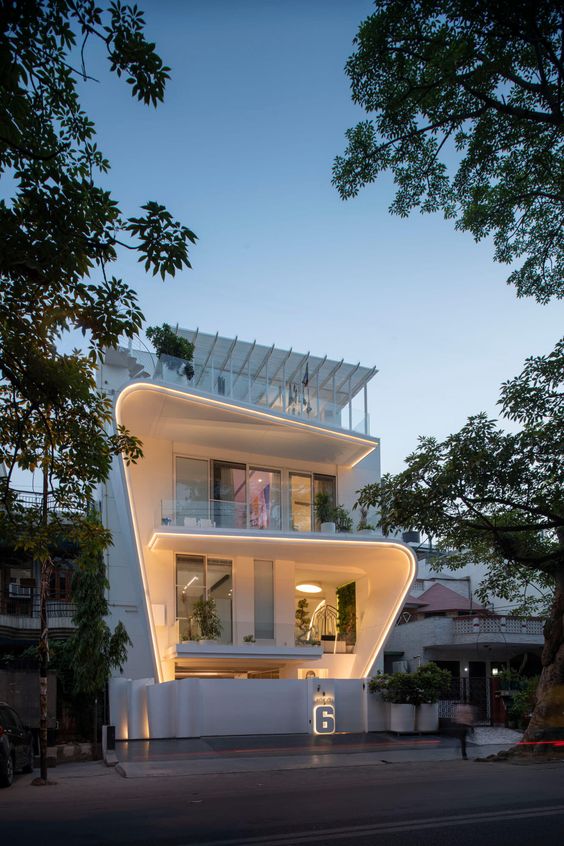
Modern, exclusive, and stunning are the words best used to describe this bungalow design from the streets of Delhi. Conceptualized and designed by Atrey & Associates, an architecture and interior firm in the Indian Capital, this bungalow house design is flowy and fluid in its exteriors and has a whole spirited and lively feel to it. As you can see from the image above, the exterior mostly plays with monochromatic themes and is uncluttered even with its unique front elevation. Each floor is distinctly divided and has floor to ceiling glass facades that add a delicate and elegant look to the house. Truly inspired by the harmony of music - all floors of the house seamlessly blend, and together bring forth a design that people can not stop talking about.
Key Features of Bungalow Designs
Open Floor Plans: Bungalows often have open layouts that promote a sense of flow between the living, dining, and kitchen areas. This makes them ideal for social gatherings and family time.
Large Windows: Natural light is a key feature in bungalow designs. Large windows bring in plenty of sunlight, creating a warm and inviting atmosphere throughout the home.
Varied Architectural Styles: From modern minimalist designs to traditional styles, bungalows can be adapted to suit various tastes. Rustic, colonial, and mid-century modern are popular architectural choices that reflect different eras and cultural influences.
Outdoor Connection: Bungalows often integrate outdoor spaces with large patios, verandas, or gardens, providing a strong connection between the interior and exterior spaces.
Efficient Use of Space: Despite their compact size, bungalows maximize the use of space. Clever storage solutions, functional layouts, and thoughtful design make these homes practical for modern living.
Summing Up Bungalow House Designs
Your home is your abode. And, it should be a reflection of your taste and comfort. Therefore, your bungalow house design should be something that speaks volumes about your choice and preferences. Which of the above mentioned bungalow designs resonates the most with you? Which one would you pick for your dream house? Tell us in the comments below.

